Share this property:
Contact Julie Ann Ludovico
Schedule A Showing
Request more information
- Home
- Property Search
- Search results
- 2073 Skimmer Court W 211, CLEARWATER, FL 33762
Property Photos
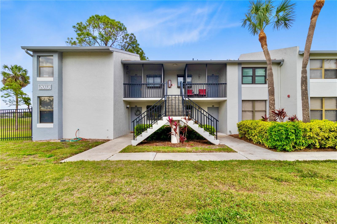

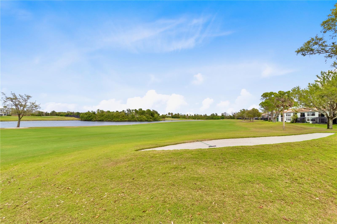
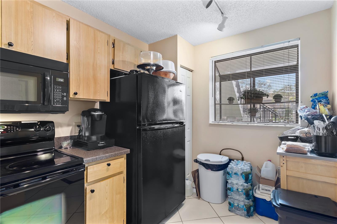
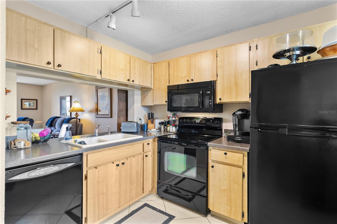
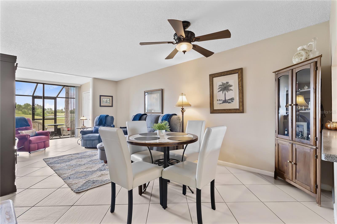
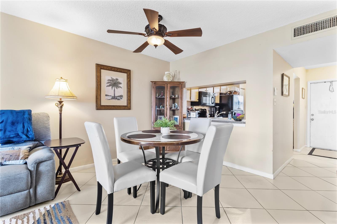
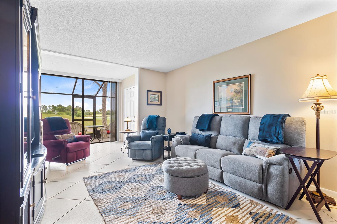
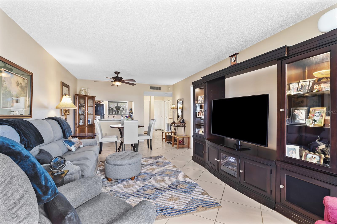
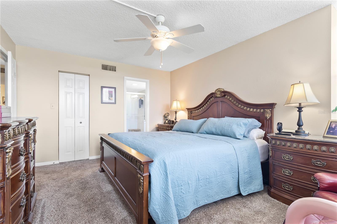
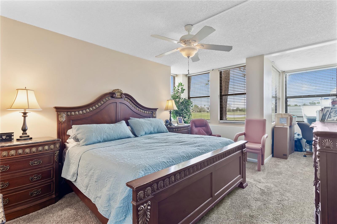
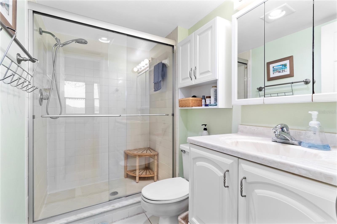
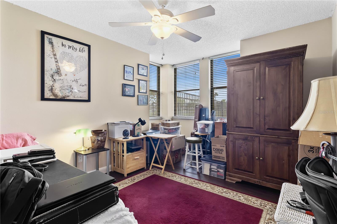
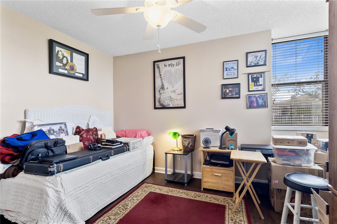
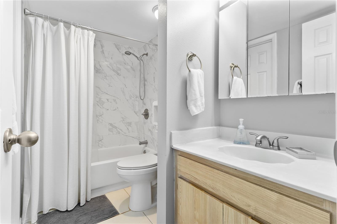
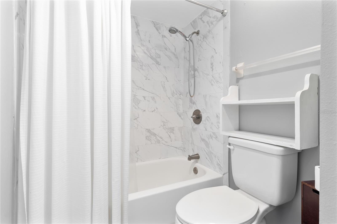
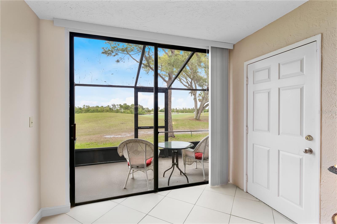
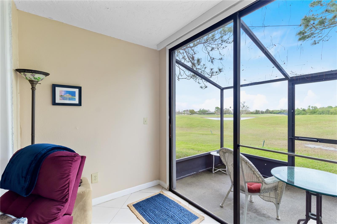
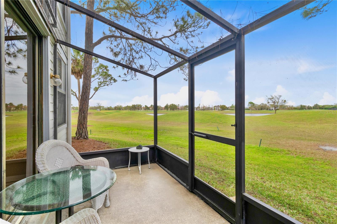
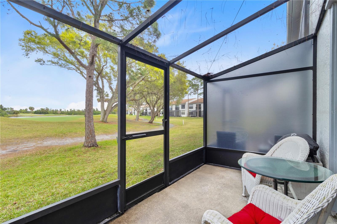
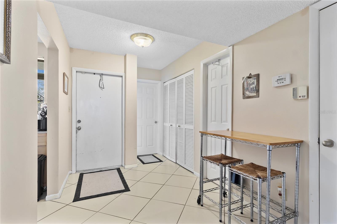
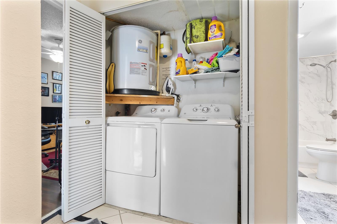
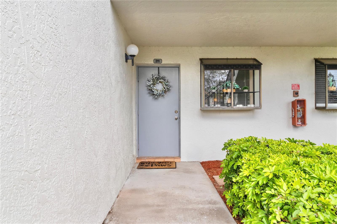
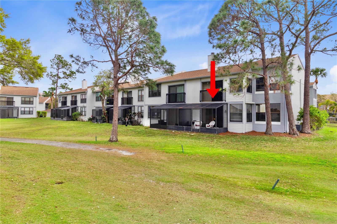
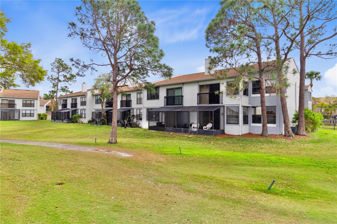
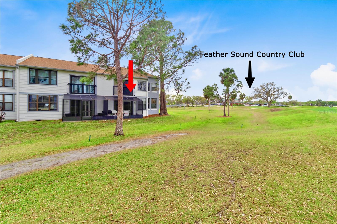
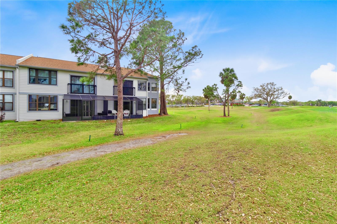
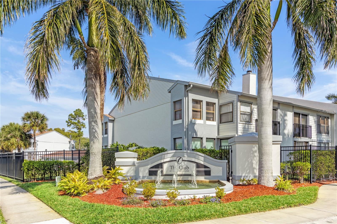
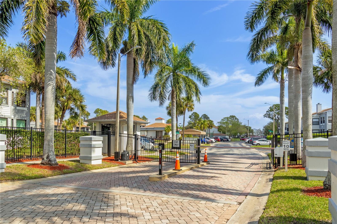
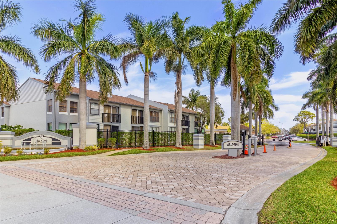
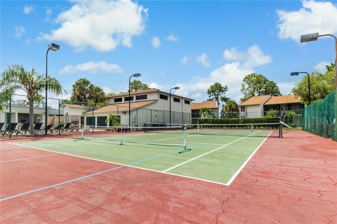
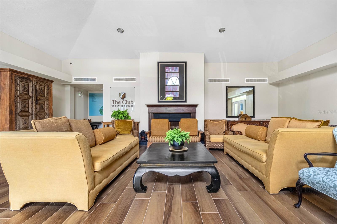
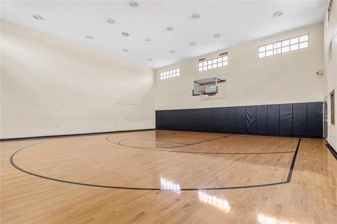
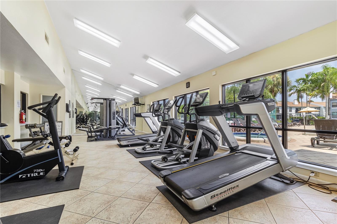
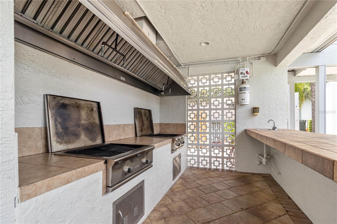
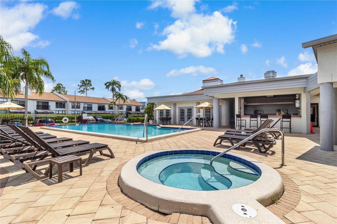
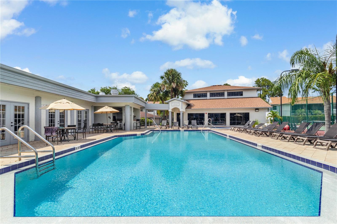
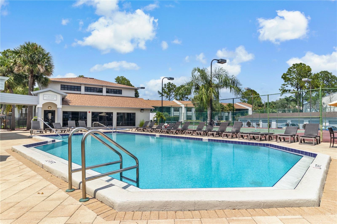
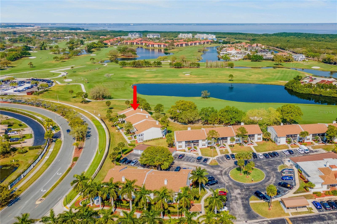
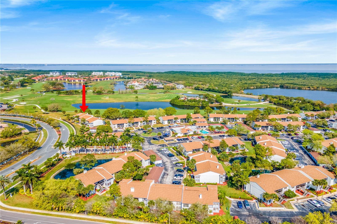
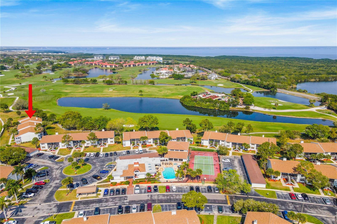
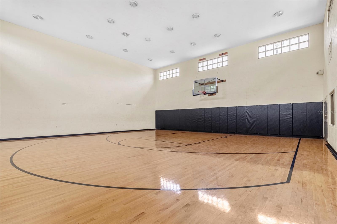
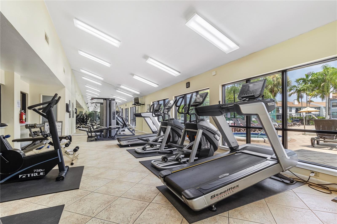
- MLS#: TB8378173 ( Residential Lease )
- Street Address: 2073 Skimmer Court W 211
- Viewed: 64
- Price: $2,200
- Price sqft: $2
- Waterfront: No
- Year Built: 1985
- Bldg sqft: 1115
- Bedrooms: 2
- Total Baths: 2
- Full Baths: 2
- Days On Market: 134
- Additional Information
- Geolocation: 27.8977 / -82.6603
- County: PINELLAS
- City: CLEARWATER
- Zipcode: 33762
- Subdivision: Club At Feather Sound The Cond
- Building: Club At Feather Sound The Condo
- Provided by: COASTAL PROPERTIES GROUP INTERNATIONAL

- DMCA Notice
-
Description***see updated pictures of july 2025 renovations***ground floor, corner, unfurnished unit with unobstructed golf course views and private garage in gated community! This fabulous 2 bed 2 bath, 1st floor condo unit is located in a gated complex within the cozy loop of the feather sound golf course community. New white kitchen cabinets & white counters! Fresh paint thoughout! Practical kitchen layout with lots of space, a pantry and even an opening to the living area. The dining / living room area is well equipt with large storage closet and sliding doors leading to a screened in lanai. Enjoy tranquil golf course scenery from almost every room in the condo! Split bedroom floorplan is great for privacy! Both bedrooms each have their own newly renovated en suite bathroom. The 2nd bathrom has a 2nd door that leads to the main living area so it can also be closed off and used as a stand alone guest bathroom. Primary bedroom has a walk in closet and triple double hung windows bringing lots of light and up close golf course views! The 2nd bedroom has a reach in closet and a set of double hung windows also with golf course views. Tile flooring in living, kitchen and bath areas; new laminate flooring in the 2nd bedroom and primary bedroom. The popcorn ceilings have also been removed and freshly skimmed and painted. Side by side washer and dryer located in an interior closet for convenience. Trash service is included in the rent. Bring your pets! 2 dog or cats are allowed and there are no weight restrictions. Take your pet for a stroll around one of the many ponds with lighted fountains! An assigned parking spot and assigned private garage are also included. Guests can park in any of the visitors parking spots. ***none of the units in this community (including this one) experienced flooding from the most recent storms. *** in 2023, each of the concrete buildings received necessary maintenance to the structural, re stuccoing, exterior re painting of railings and units doors, repairs and re painting to the pillars in the entrance, landscaping throughout, new interior basketball court floor (2021), repairing and heating the pool, new mail canopy at the entrance. All building roofs were replaced a few years ago also. On site recreation center with clubhouse, pool, spa, gym, gas grill, eating area, tennis court, pickle ball court and indoor basketball court. Feather sound offers lots of green space with nature trails, playgrounds, park areas, soccer field and outdoor basketball courts. Take a leisurely stroll, a jog or a bike ride on the endless community sidewalks around the feather sound loop. Tee off in the pga certified golf course next door by purchasing a membership at the feather sound country club. Centrally located between tampa, downtown st. Pete, clearwater, gandy bridge, i 275, clearwater/st pete airport. Less than 10 mins to tiki bars, marinas and sands of the beach! See today!
All
Similar
Features
Appliances
- Convection Oven
- Cooktop
- Dishwasher
- Disposal
- Dryer
- Electric Water Heater
- Microwave
- Refrigerator
- Washer
Association Amenities
- Basketball Court
- Fitness Center
- Gated
- Pickleball Court(s)
- Pool
- Security
- Spa/Hot Tub
- Tennis Court(s)
Home Owners Association Fee
- 0.00
Association Name
- Kristina D'Angelo - kdangelo@cmg-partners.com
Association Phone
- 727-381-1717
Carport Spaces
- 0.00
Close Date
- 0000-00-00
Cooling
- Central Air
Country
- US
Covered Spaces
- 0.00
Exterior Features
- Balcony
- Lighting
- Private Mailbox
- Sidewalk
- Sliding Doors
- Tennis Court(s)
Flooring
- Carpet
- Ceramic Tile
- Laminate
Furnished
- Unfurnished
Garage Spaces
- 1.00
Heating
- Central
Insurance Expense
- 0.00
Interior Features
- Ceiling Fans(s)
- Living Room/Dining Room Combo
- Primary Bedroom Main Floor
- Split Bedroom
- Walk-In Closet(s)
- Window Treatments
Levels
- One
Living Area
- 1115.00
Area Major
- 33762 - Clearwater
Net Operating Income
- 0.00
Occupant Type
- Vacant
Open Parking Spaces
- 0.00
Other Expense
- 0.00
Owner Pays
- Trash Collection
Parcel Number
- 01-30-16-16785-000-0211
Parking Features
- Assigned
- Off Street
Pets Allowed
- Breed Restrictions
- Cats OK
- Dogs OK
- Number Limit
- Yes
Pool Features
- Child Safety Fence
- Gunite
- Heated
- In Ground
Property Condition
- Completed
Property Type
- Residential Lease
Sewer
- Public Sewer
Unit Number
- 211
Utilities
- Public
View
- Golf Course
Views
- 64
Virtual Tour Url
- https://www.propertypanorama.com/instaview/stellar/TB8378173
Water Source
- Public
Year Built
- 1985
Listing Data ©2025 Greater Fort Lauderdale REALTORS®
Listings provided courtesy of The Hernando County Association of Realtors MLS.
Listing Data ©2025 REALTOR® Association of Citrus County
Listing Data ©2025 Royal Palm Coast Realtor® Association
The information provided by this website is for the personal, non-commercial use of consumers and may not be used for any purpose other than to identify prospective properties consumers may be interested in purchasing.Display of MLS data is usually deemed reliable but is NOT guaranteed accurate.
Datafeed Last updated on September 5, 2025 @ 12:00 am
©2006-2025 brokerIDXsites.com - https://brokerIDXsites.com
Sign Up Now for Free!X
Call Direct: Brokerage Office: Mobile: 352.442.9386
Registration Benefits:
- New Listings & Price Reduction Updates sent directly to your email
- Create Your Own Property Search saved for your return visit.
- "Like" Listings and Create a Favorites List
* NOTICE: By creating your free profile, you authorize us to send you periodic emails about new listings that match your saved searches and related real estate information.If you provide your telephone number, you are giving us permission to call you in response to this request, even if this phone number is in the State and/or National Do Not Call Registry.
Already have an account? Login to your account.
