Share this property:
Contact Julie Ann Ludovico
Schedule A Showing
Request more information
- Home
- Property Search
- Search results
- 1823 Moon Cactus Court, RUSKIN, FL 33570
Property Photos
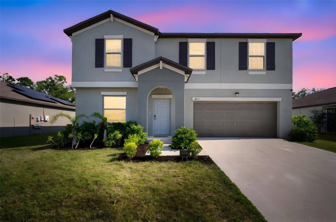

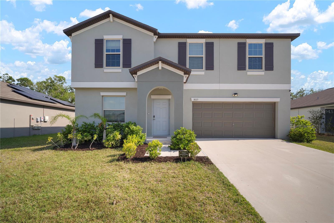
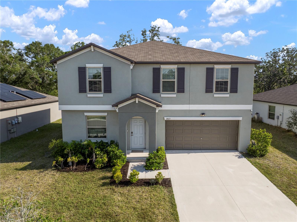
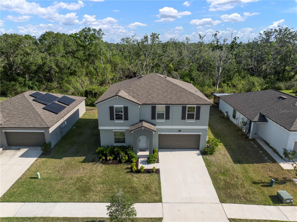
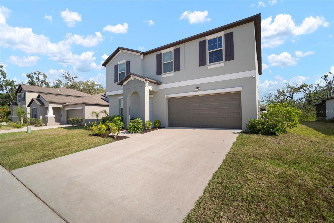
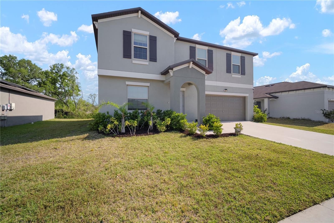
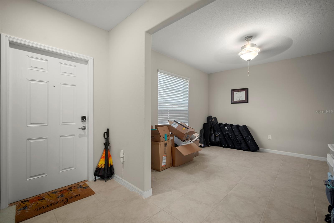
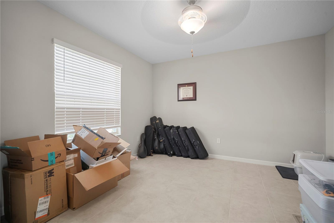
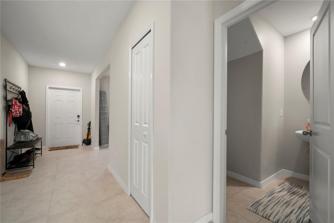
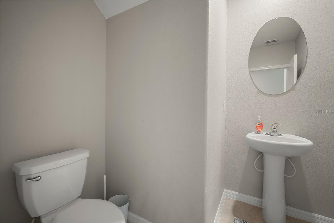
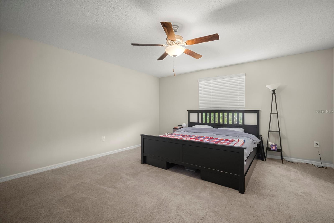
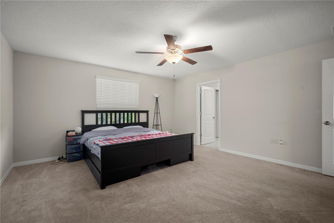
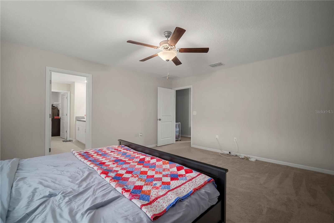
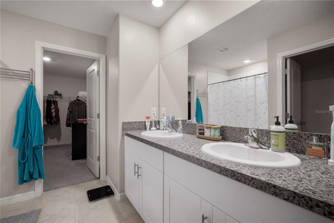
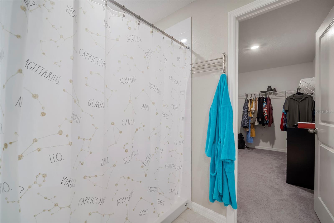
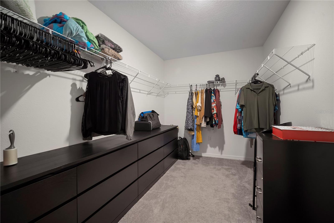
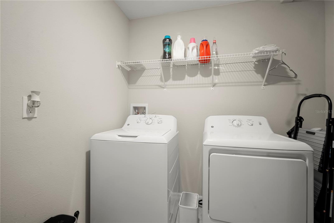
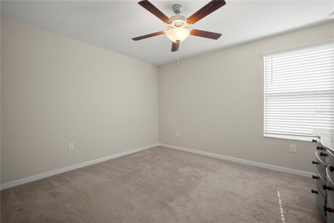
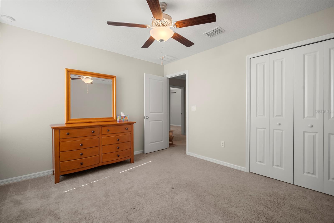
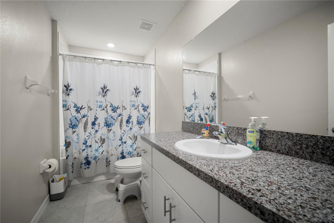
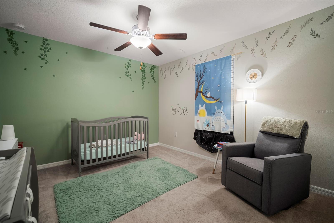
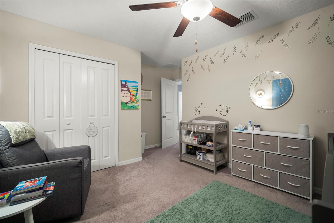
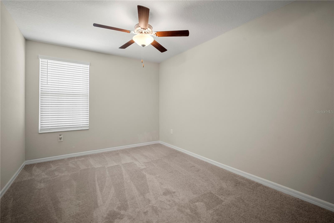
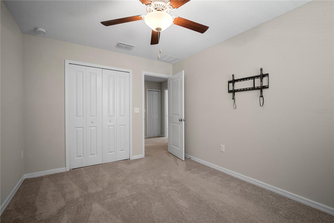
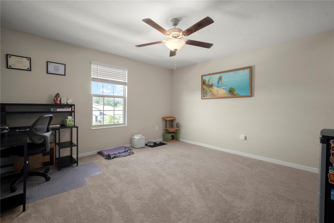
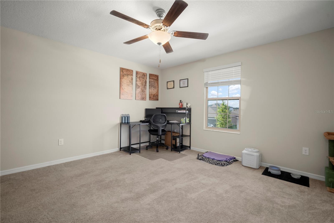
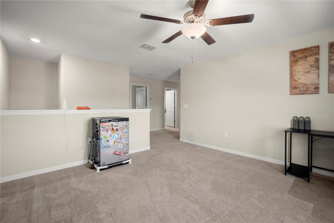
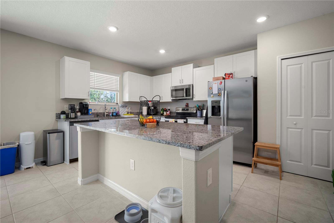
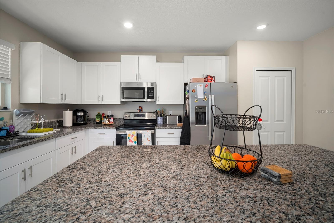
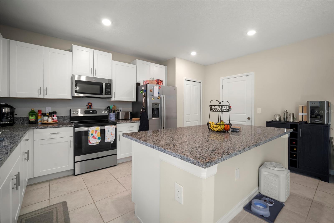
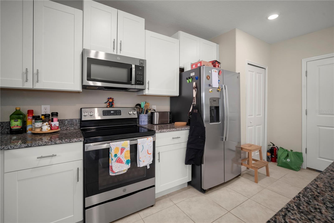
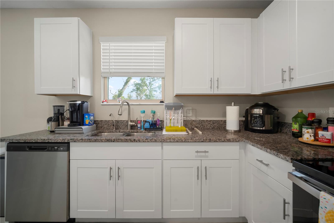
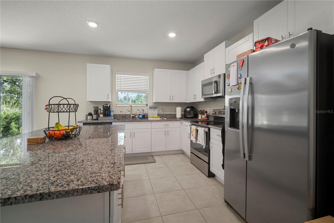
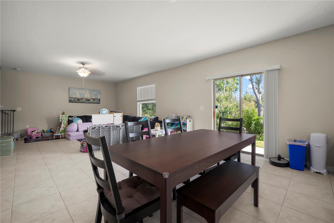
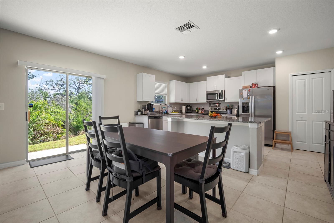
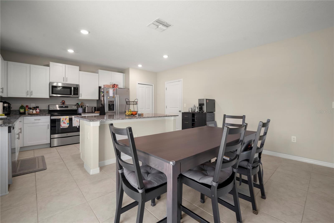
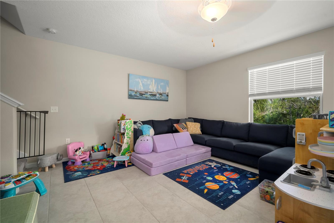
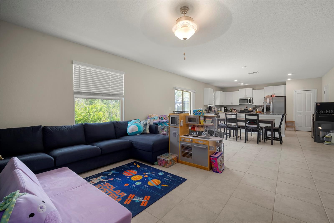
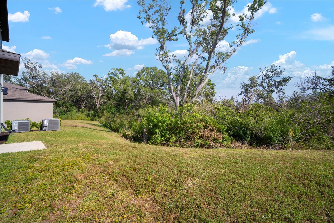
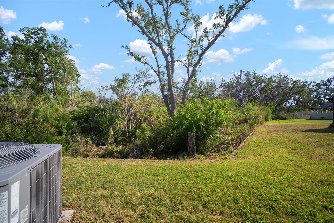
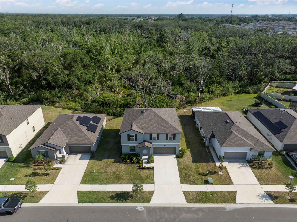
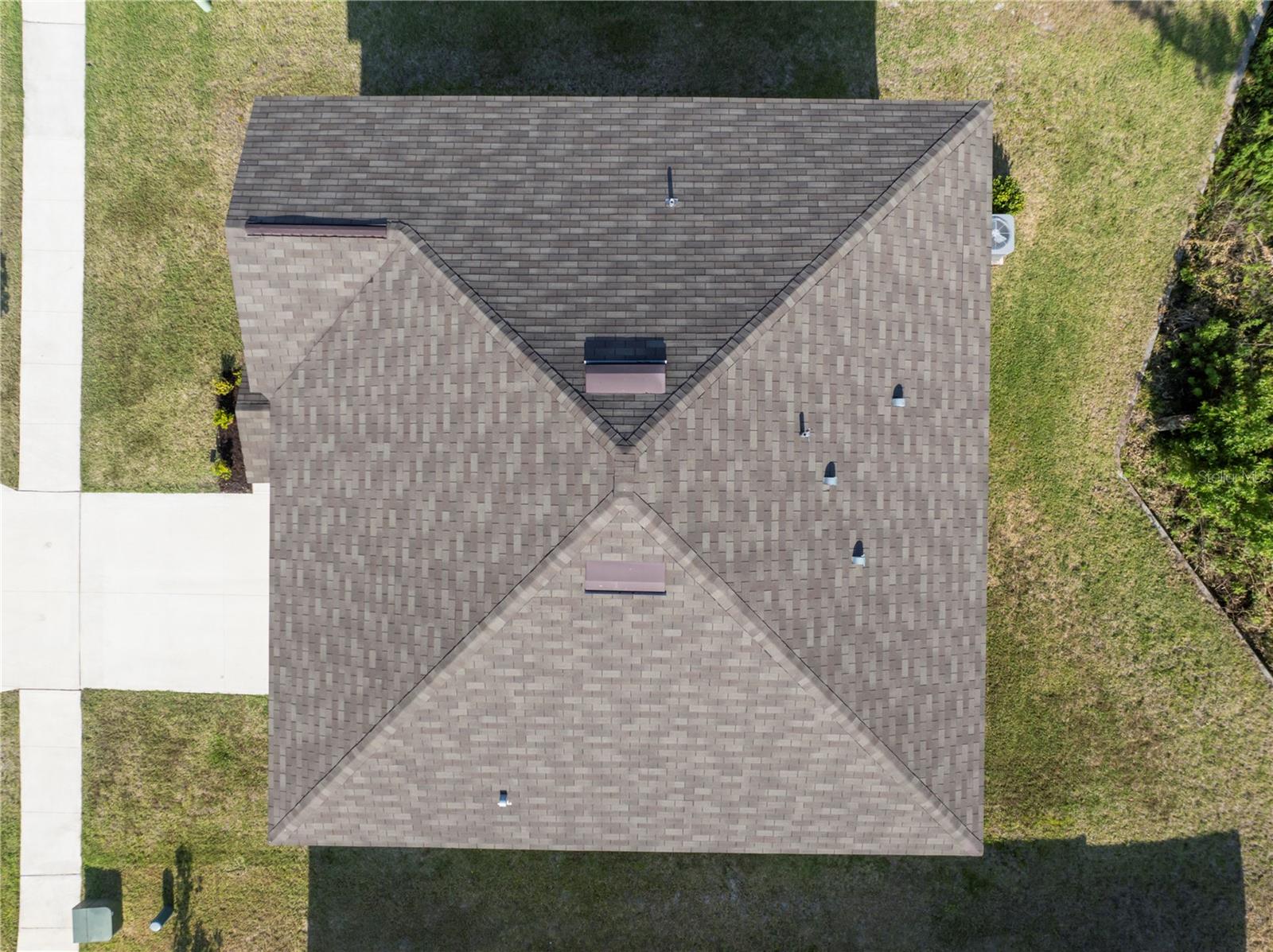
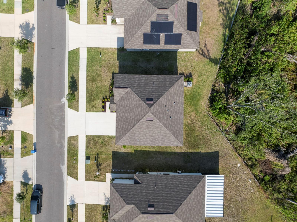
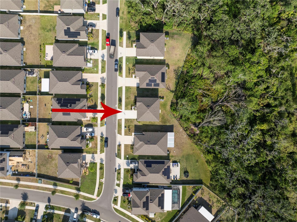
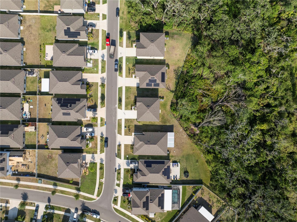
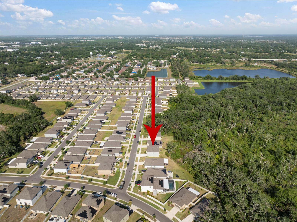
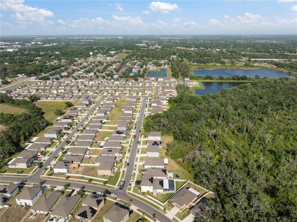
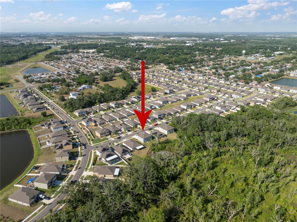
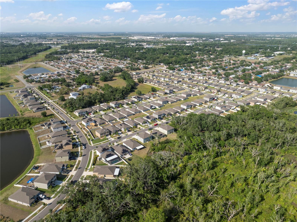
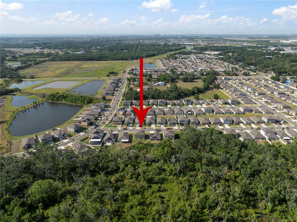
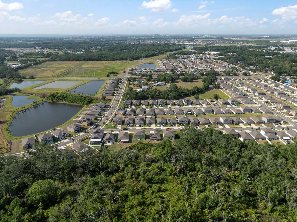
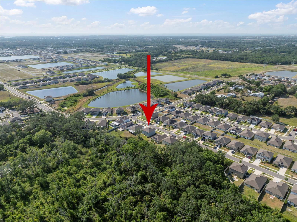
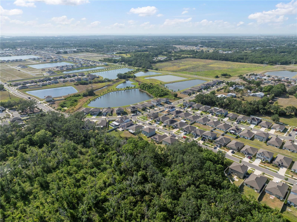
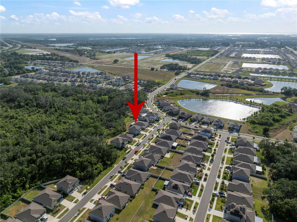
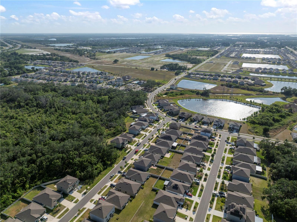
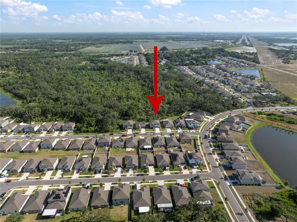
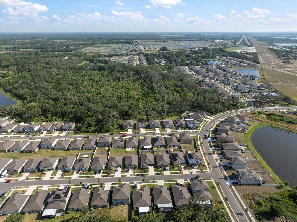
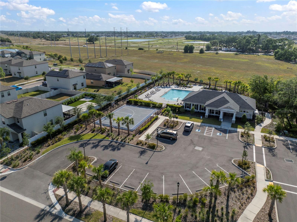
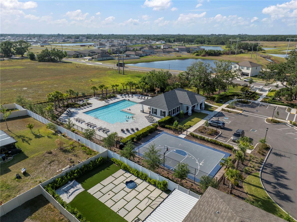
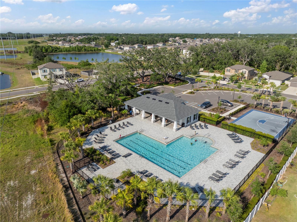
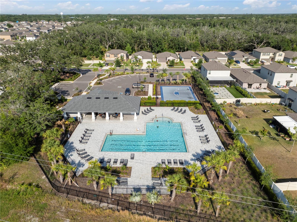
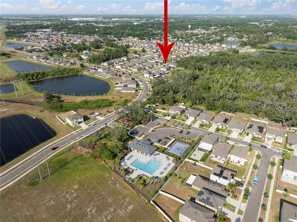
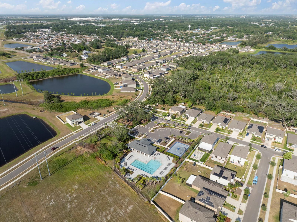
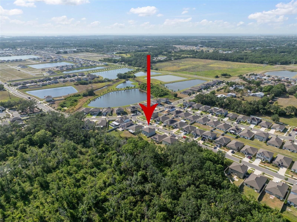
- MLS#: TB8379520 ( Residential )
- Street Address: 1823 Moon Cactus Court
- Viewed: 92
- Price: $360,000
- Price sqft: $121
- Waterfront: No
- Year Built: 2021
- Bldg sqft: 2984
- Bedrooms: 4
- Total Baths: 3
- Full Baths: 2
- 1/2 Baths: 1
- Days On Market: 139
- Additional Information
- Geolocation: 27.7026 / -82.4102
- County: HILLSBOROUGH
- City: RUSKIN
- Zipcode: 33570
- Subdivision: Spencer Creek
- Elementary School: Cypress Creek
- Middle School: Shields
- High School: Lennard
- Provided by: LPT REALTY, LLC

- DMCA Notice
-
DescriptionGet ready to fall in love with this spacious and stylish 4 bedroom, 2.5 bath home in the heart of Ruskins Spencer Creek community! Built in 2021, this two story beauty has 2,584 square feet of living space and the perfect setup for everyday life and weekend fun. Downstairs, youll find an open, airy layout with a huge living room, dining area, and a dream kitchen featuring a big center island, tons of counter space, and a pantry ready for all your snacks. Need a quiet spot to work, play, or just escape? There's a bonus flex room up front that would make a great office, game room, or cozy lounge. Upstairs, the spacious primary suite gives you all the room you need to relax, complete with a big walk in closet and a private bath with double sinks. Three more bedrooms, and a loft perfect for movie nights or a play area offer endless possibilities. Laundry is upstairs toono lugging baskets up and down the stairs! One of the best parts? The backyard backs up to peaceful woods, giving you a private, quiet space to sip your morning coffee, grill out with friends, or just enjoy some fresh air without a neighbor right behind you. A two car garage, lots of space, and super low HOA fees it's the complete package! Ruskin is the perfect mix of laid back and convenient close to waterfront parks, boat launches, shopping, restaurants, and major highways to Tampa, St. Pete, and Sarasota. Its got a small town vibe but keeps you close to everything you need. If youre dreaming of more space, newer construction, and a backyard that feels like your own private retreat, this home is calling your name. Come see it today!
All
Similar
Features
Appliances
- Dishwasher
- Disposal
- Dryer
- Microwave
- Range
- Refrigerator
- Washer
Home Owners Association Fee
- 13.00
Association Name
- KAYLA MASON
Builder Model
- PROVIDENCE
Builder Name
- LENNAR
Carport Spaces
- 0.00
Close Date
- 0000-00-00
Cooling
- Central Air
Country
- US
Covered Spaces
- 0.00
Exterior Features
- Other
Flooring
- Carpet
- Ceramic Tile
Garage Spaces
- 2.00
Heating
- Central
High School
- Lennard-HB
Insurance Expense
- 0.00
Interior Features
- Other
Legal Description
- SPENCER CREEK
Levels
- Two
Living Area
- 2584.00
Middle School
- Shields-HB
Area Major
- 33570 - Ruskin/Apollo Beach
Net Operating Income
- 0.00
Occupant Type
- Owner
Open Parking Spaces
- 0.00
Other Expense
- 0.00
Parcel Number
- U-16-32-19-C24-000000-00094.0
Pets Allowed
- Yes
Property Condition
- Completed
Property Type
- Residential
Roof
- Shingle
School Elementary
- Cypress Creek-HB
Sewer
- Public Sewer
Tax Year
- 2024
Township
- 32
Utilities
- Cable Available
Views
- 92
Virtual Tour Url
- https://www.propertypanorama.com/instaview/stellar/TB8379520
Water Source
- Public
Year Built
- 2021
Zoning Code
- MPUD
Listing Data ©2025 Greater Fort Lauderdale REALTORS®
Listings provided courtesy of The Hernando County Association of Realtors MLS.
Listing Data ©2025 REALTOR® Association of Citrus County
Listing Data ©2025 Royal Palm Coast Realtor® Association
The information provided by this website is for the personal, non-commercial use of consumers and may not be used for any purpose other than to identify prospective properties consumers may be interested in purchasing.Display of MLS data is usually deemed reliable but is NOT guaranteed accurate.
Datafeed Last updated on September 15, 2025 @ 12:00 am
©2006-2025 brokerIDXsites.com - https://brokerIDXsites.com
Sign Up Now for Free!X
Call Direct: Brokerage Office: Mobile: 352.442.9386
Registration Benefits:
- New Listings & Price Reduction Updates sent directly to your email
- Create Your Own Property Search saved for your return visit.
- "Like" Listings and Create a Favorites List
* NOTICE: By creating your free profile, you authorize us to send you periodic emails about new listings that match your saved searches and related real estate information.If you provide your telephone number, you are giving us permission to call you in response to this request, even if this phone number is in the State and/or National Do Not Call Registry.
Already have an account? Login to your account.
