Share this property:
Contact Julie Ann Ludovico
Schedule A Showing
Request more information
- Home
- Property Search
- Search results
- 1120 Shore Drive Ne 201, ST PETERSBURG, FL 33701
Property Photos
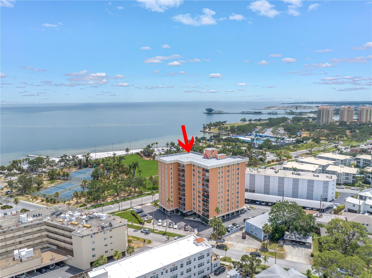

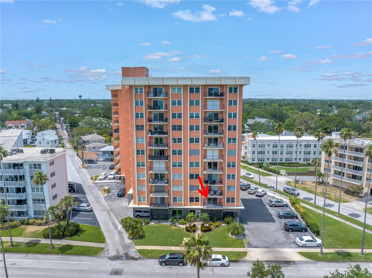
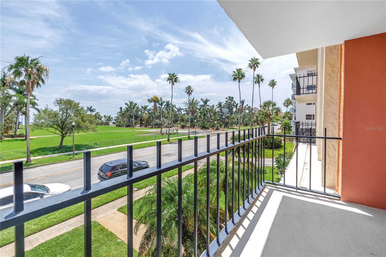
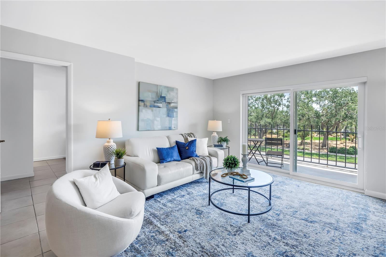
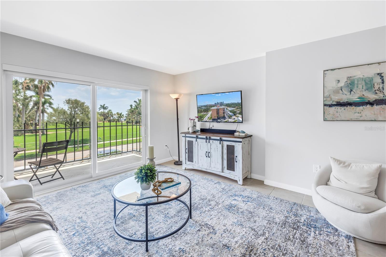
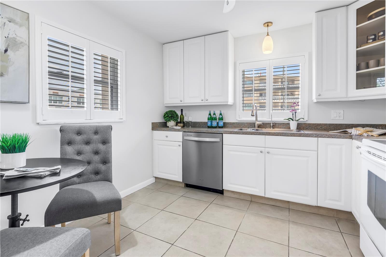
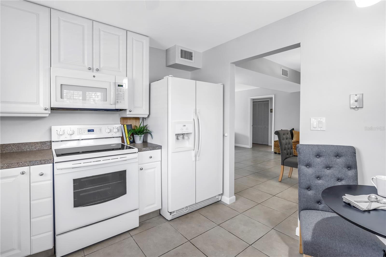
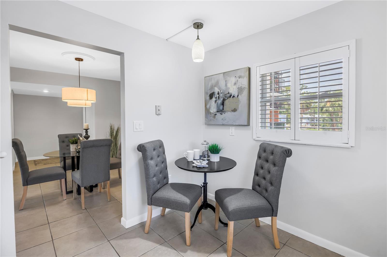

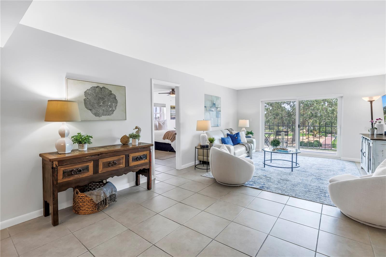
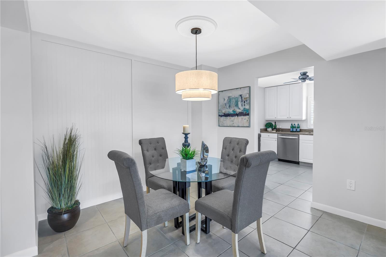
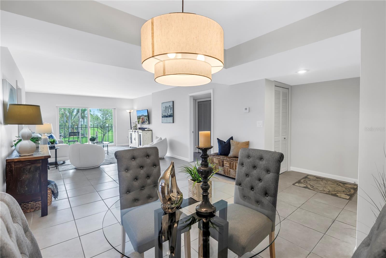

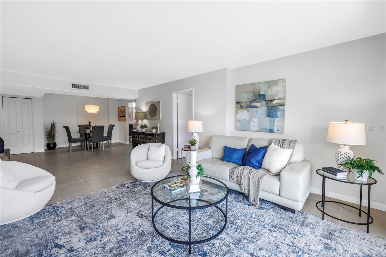
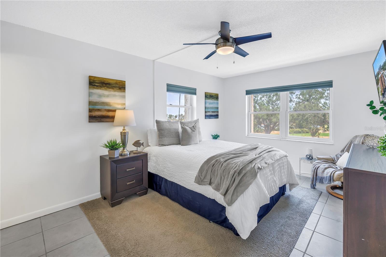
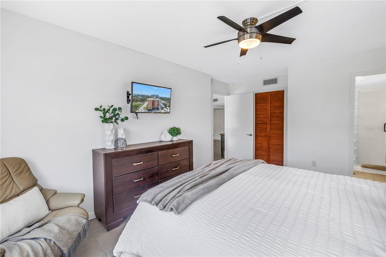
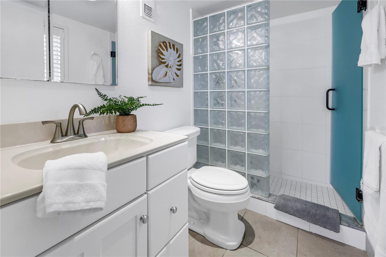
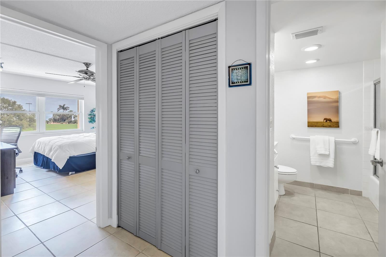
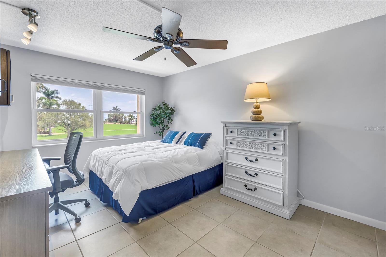
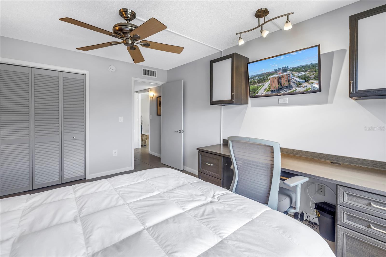
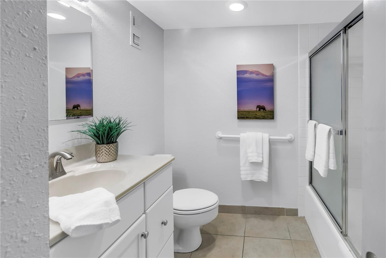
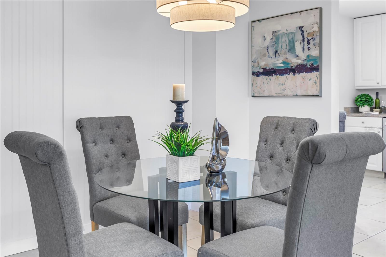
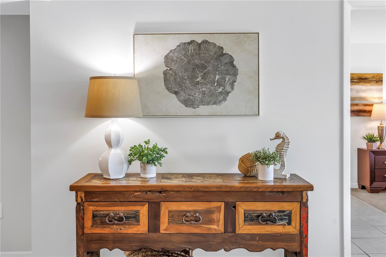
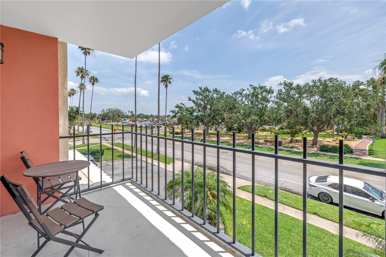
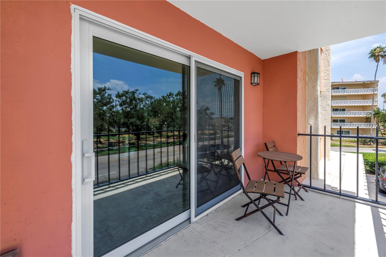
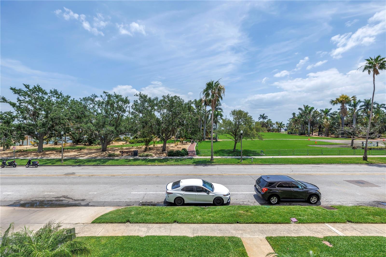
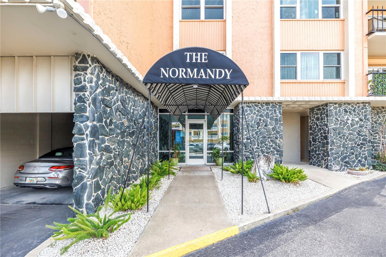
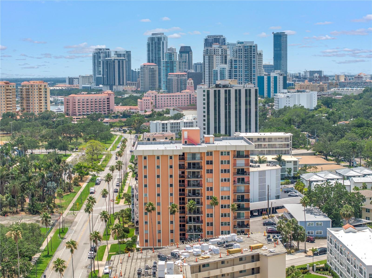
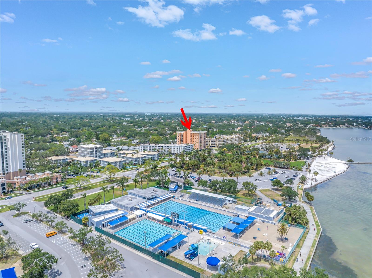

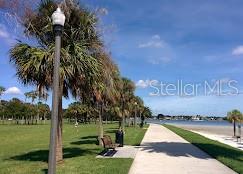
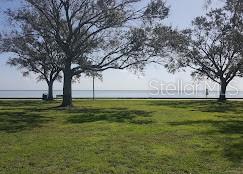
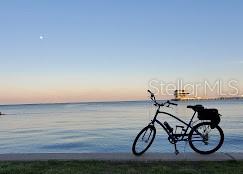



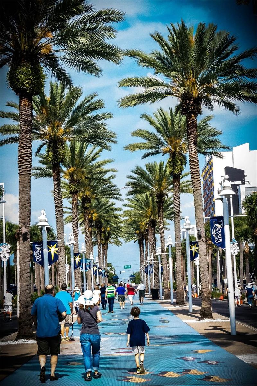
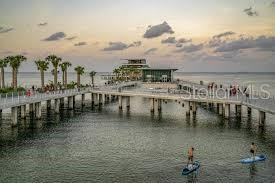
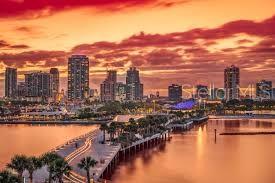
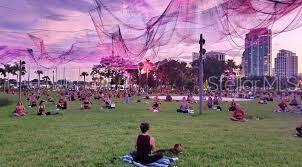
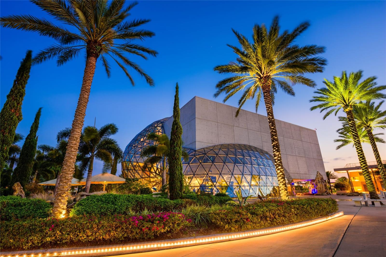
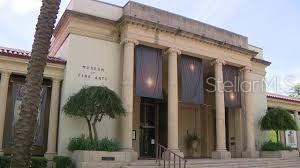
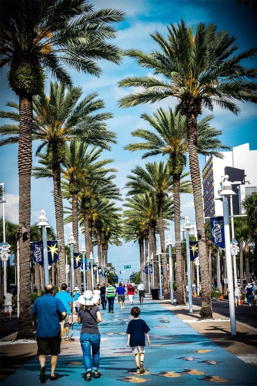
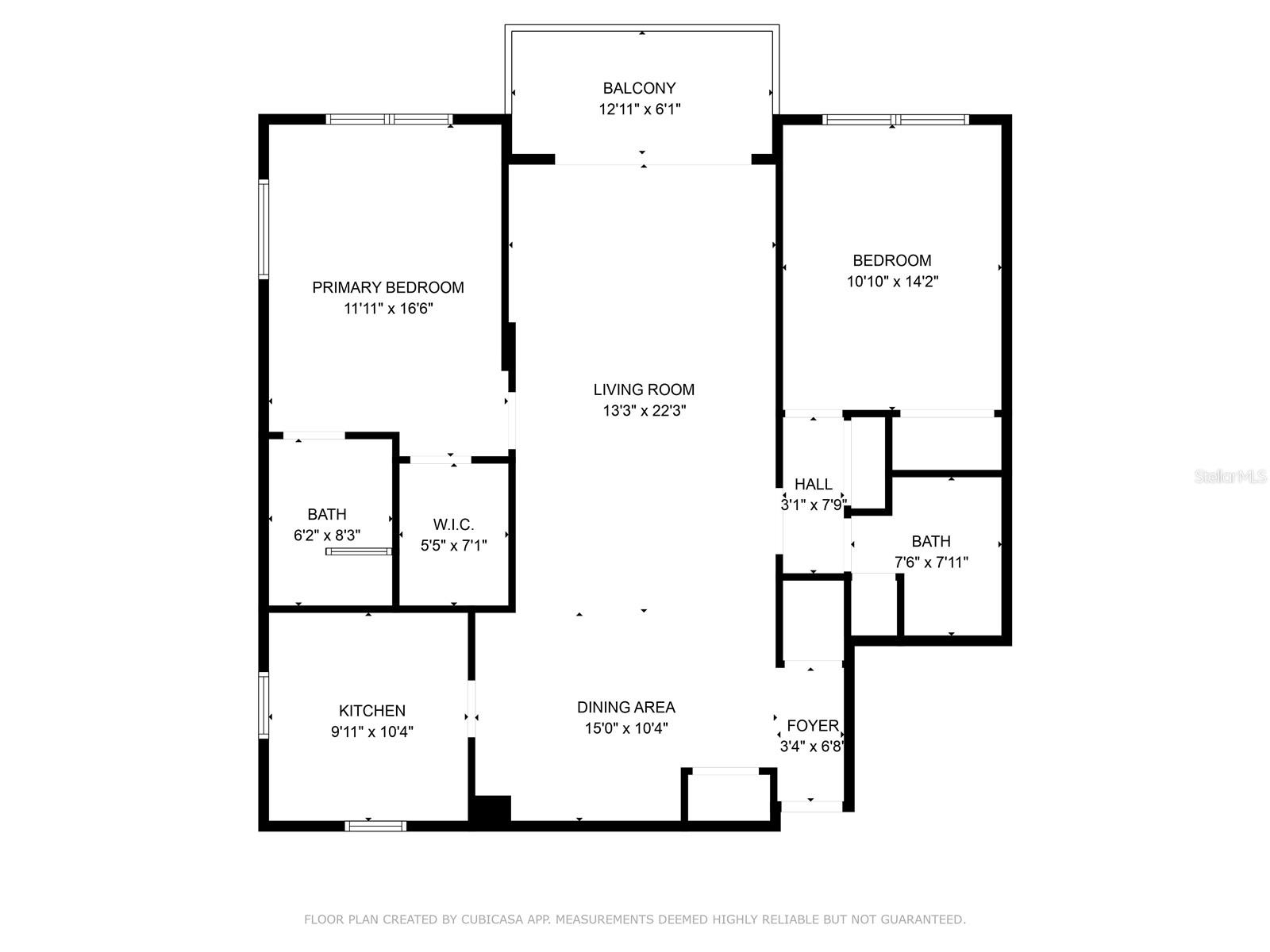
- MLS#: TB8379979 ( Residential )
- Street Address: 1120 Shore Drive Ne 201
- Viewed: 76
- Price: $450,000
- Price sqft: $357
- Waterfront: No
- Year Built: 1973
- Bldg sqft: 1260
- Bedrooms: 2
- Total Baths: 2
- Full Baths: 2
- Days On Market: 91
- Additional Information
- Geolocation: 27.7838 / -82.6263
- County: PINELLAS
- City: ST PETERSBURG
- Zipcode: 33701
- Subdivision: North Shore Normandy Condo
- Building: North Shore Normandy Condo
- Elementary School: North Shore
- Middle School: John Hopkins
- High School: St. Petersburg
- Provided by: SMITH & ASSOCIATES REAL ESTATE
- Contact: Julie Jones
- 727-342-3800

- DMCA Notice
-
DescriptionEXPERIENCE FLORIDA LIVING AT ITS FINEST in this bright, beautiful 2 bedroom, 2 bathroom condo. Situated in the heart of St. Petersburgs most desirable neighborhoods Old Northeast, the building is also just 6 blocks from downtown St Pete and directly across from North Shore waterfront park on Tampa Bay! The open concept layout features hurricane rated windows, electric blinds, and a spacious living and dining area perfect for entertaining or relaxing. Updated sliding glass doors in the living area open to a balcony overlooking the park. The kitchen has a cozy breakfast nook, ideal for enjoying morning coffee and BRAND NEW (2025) finger print proof stainless steel LG appliances including French door refrigerator with craft ice, 5 burner wi fi enabled electric convection oven, and smart sensor microwave. The split floor plan ensures privacy, with each spacious bedroom offering its own ensuite bathroom and California Closets organization systems. Additional highlights include a California Closet built in desk with drawers and storage cabinets in the 2nd bedroom, ample in unit storage and a dedicated third floor storage locker. Located in the secure, pet friendly Normandy building (1 pet allowed any size with board approval), residents enjoy amenities such as a social room, on site maintenance, and recent updates including a new roof (2024) and fresh exterior paint. With North Shore Park directly across the street you have direct access to enjoy green space, waterfront sidewalks and bike paths, tennis courts, the municipal pool & splash pad, outdoor fitness and sand volleyball courts. Enjoy downtown attractions like the St. Pete Pier, museums, and local dining just a short stroll away. This condo offers the perfect blend of serene living and vibrant city life. Milestone Inspection Phase 1 completed and passed. Schedule your tour today and embrace the best of St. Petersburg living.
All
Similar
Features
Appliances
- Dishwasher
- Disposal
- Electric Water Heater
- Microwave
- Range
- Refrigerator
- Water Filtration System
Association Amenities
- Clubhouse
- Elevator(s)
- Laundry
- Lobby Key Required
- Storage
Home Owners Association Fee
- 0.00
Home Owners Association Fee Includes
- Common Area Taxes
- Escrow Reserves Fund
- Insurance
- Internet
- Maintenance Structure
- Maintenance Grounds
- Maintenance
- Management
- Sewer
- Trash
- Water
Association Name
- Lynne Liechty
Association Phone
- 727.548.9402
Carport Spaces
- 0.00
Close Date
- 0000-00-00
Cooling
- Central Air
Country
- US
Covered Spaces
- 0.00
Exterior Features
- Balcony
- Sliding Doors
Flooring
- Ceramic Tile
Garage Spaces
- 0.00
Heating
- Central
- Electric
High School
- St. Petersburg High-PN
Insurance Expense
- 0.00
Interior Features
- Ceiling Fans(s)
- Eat-in Kitchen
- Living Room/Dining Room Combo
- Open Floorplan
- Primary Bedroom Main Floor
- Walk-In Closet(s)
- Window Treatments
Legal Description
- NORTH SHORE NORMANDY CONDO UNIT 201 TOGETHER WITH THE USE OF PARKING SPACE 24 & STORAGE UNIT 201
Levels
- One
Living Area
- 1260.00
Middle School
- John Hopkins Middle-PN
Area Major
- 33701 - St Pete
Net Operating Income
- 0.00
Occupant Type
- Owner
Open Parking Spaces
- 0.00
Other Expense
- 0.00
Parcel Number
- 17-31-17-61479-000-0201
Parking Features
- Assigned
Pets Allowed
- Breed Restrictions
- Cats OK
- Dogs OK
- Number Limit
- Yes
Property Type
- Residential
Roof
- Membrane
School Elementary
- North Shore Elementary-PN
Sewer
- Public Sewer
Tax Year
- 2024
Township
- 31
Unit Number
- 201
Utilities
- Cable Available
- Electricity Connected
- Sewer Connected
- Water Connected
View
- Park/Greenbelt
- Water
Views
- 76
Virtual Tour Url
- https://www.propertypanorama.com/instaview/stellar/TB8379979
Water Source
- Public
Year Built
- 1973
Listing Data ©2025 Greater Fort Lauderdale REALTORS®
Listings provided courtesy of The Hernando County Association of Realtors MLS.
Listing Data ©2025 REALTOR® Association of Citrus County
Listing Data ©2025 Royal Palm Coast Realtor® Association
The information provided by this website is for the personal, non-commercial use of consumers and may not be used for any purpose other than to identify prospective properties consumers may be interested in purchasing.Display of MLS data is usually deemed reliable but is NOT guaranteed accurate.
Datafeed Last updated on August 2, 2025 @ 12:00 am
©2006-2025 brokerIDXsites.com - https://brokerIDXsites.com
Sign Up Now for Free!X
Call Direct: Brokerage Office: Mobile: 352.442.9386
Registration Benefits:
- New Listings & Price Reduction Updates sent directly to your email
- Create Your Own Property Search saved for your return visit.
- "Like" Listings and Create a Favorites List
* NOTICE: By creating your free profile, you authorize us to send you periodic emails about new listings that match your saved searches and related real estate information.If you provide your telephone number, you are giving us permission to call you in response to this request, even if this phone number is in the State and/or National Do Not Call Registry.
Already have an account? Login to your account.
