Share this property:
Contact Julie Ann Ludovico
Schedule A Showing
Request more information
- Home
- Property Search
- Search results
- 14073 Jennifer Terrace, LARGO, FL 33774
Property Photos
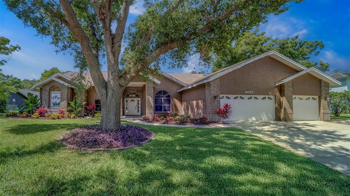

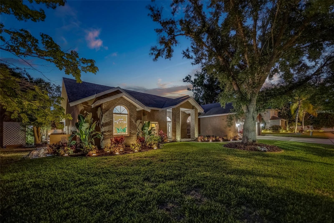
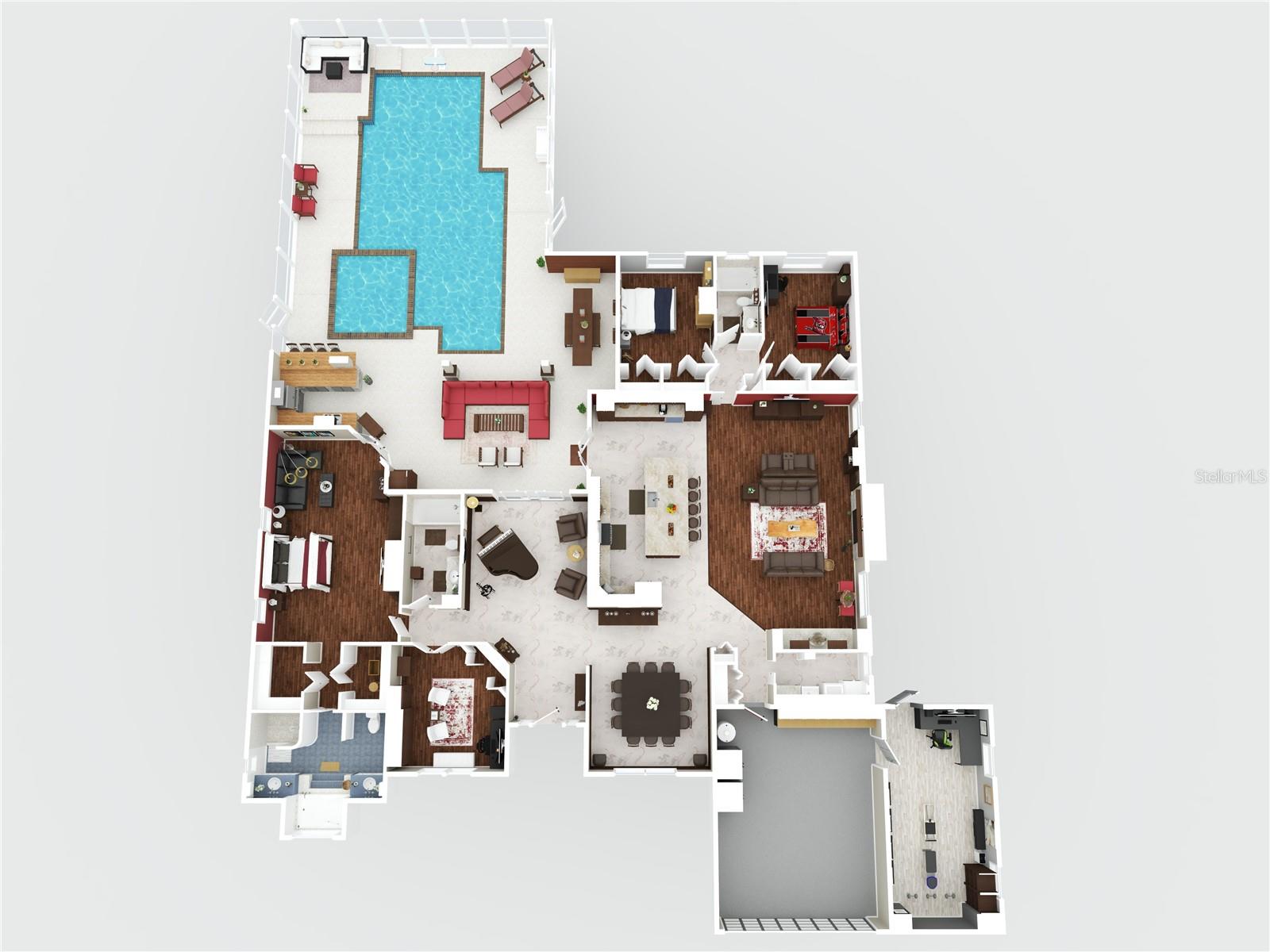
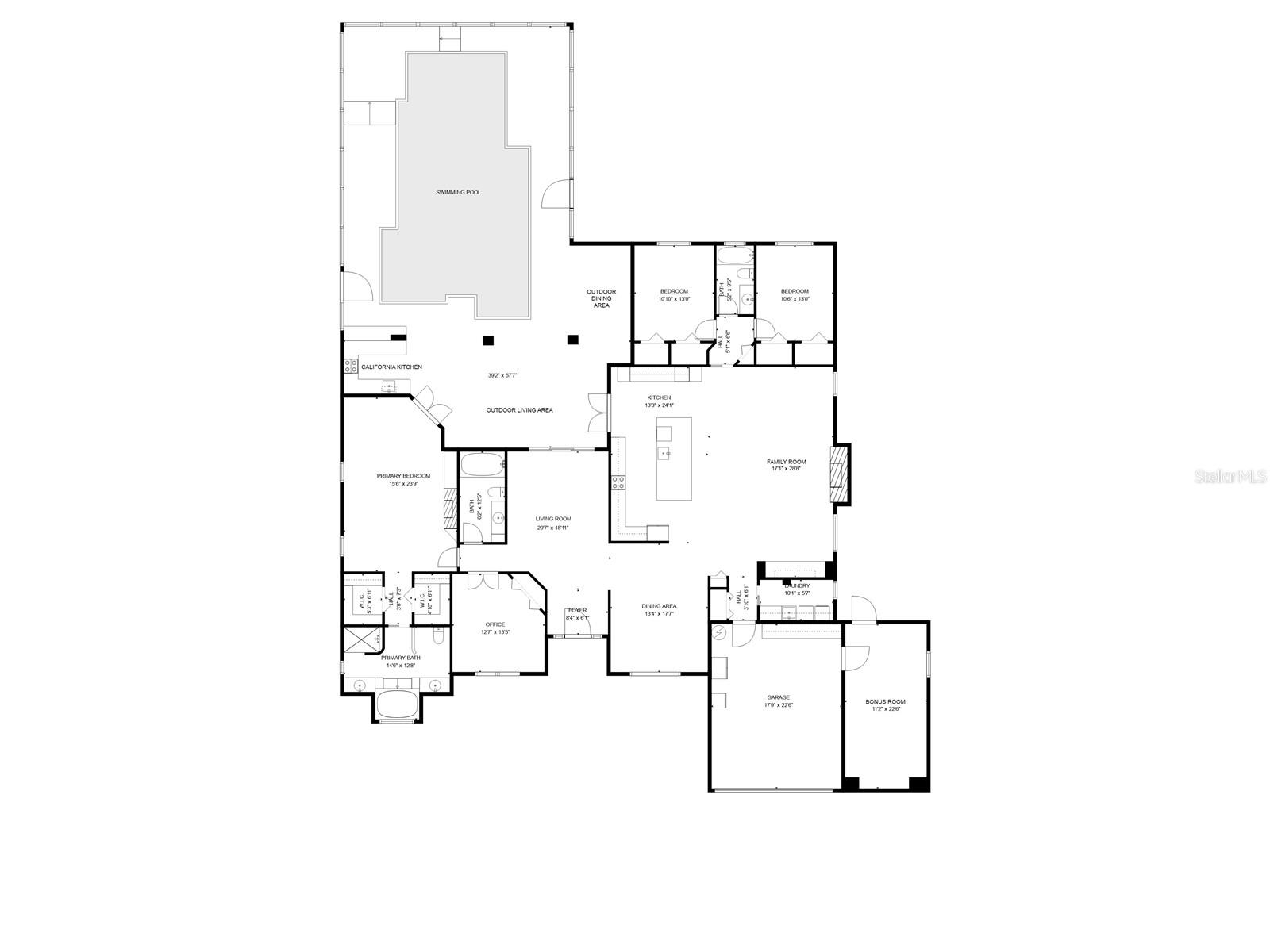
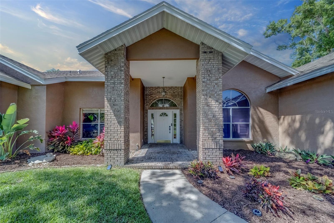
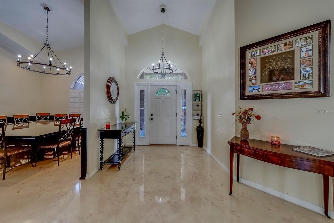
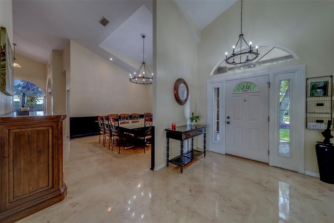
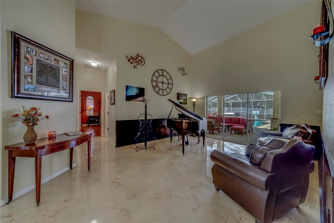
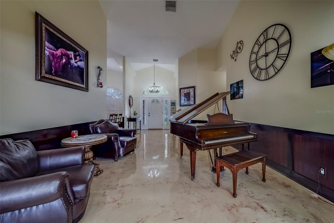
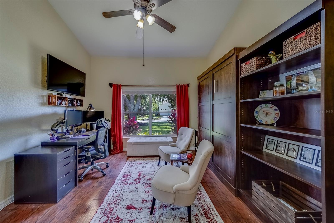
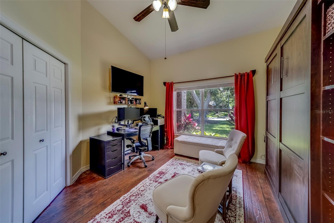
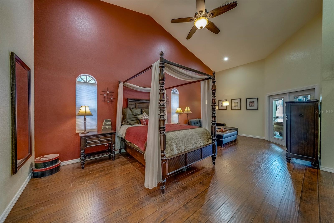
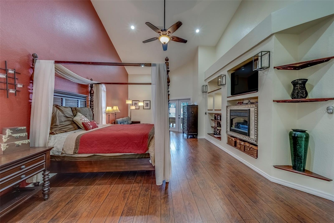
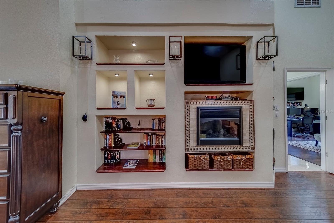
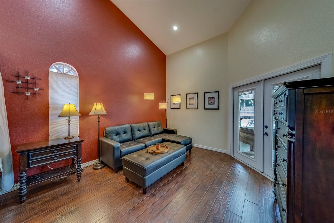
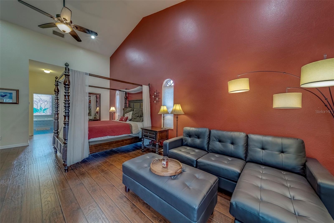
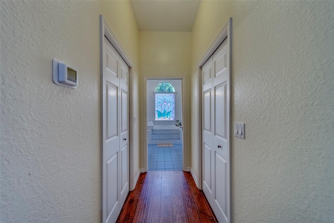
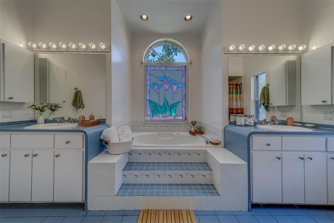
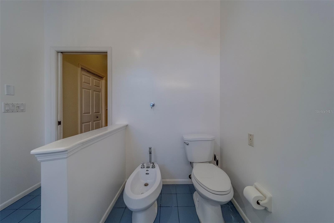
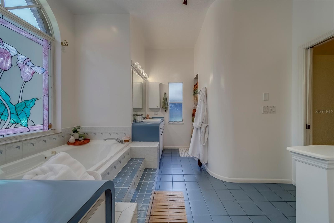
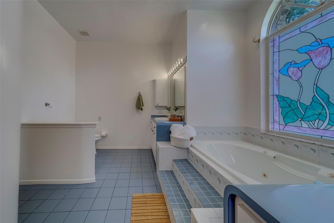
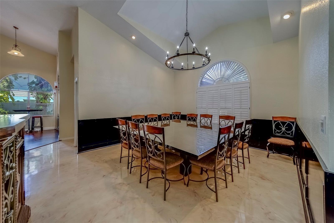
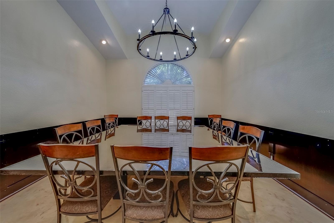
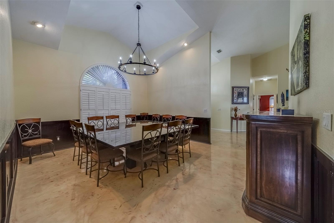
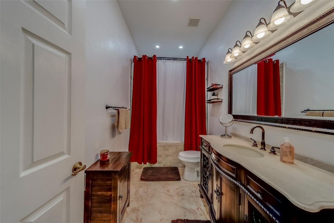
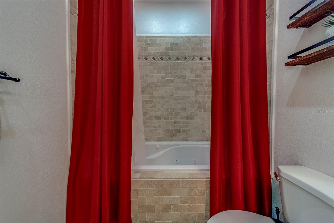
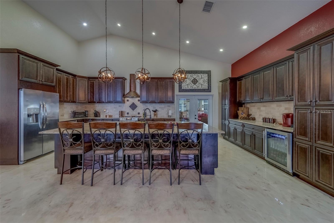
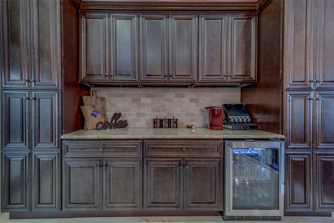
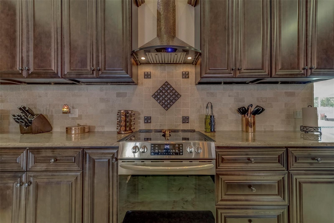
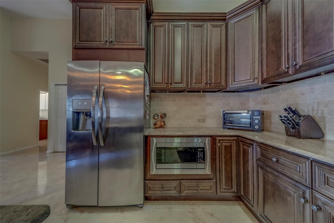
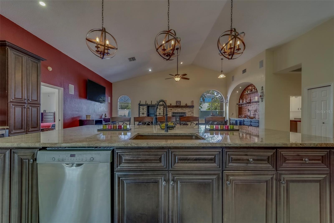
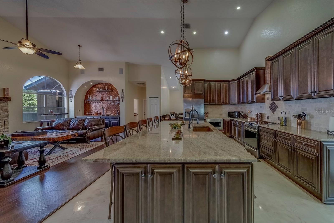
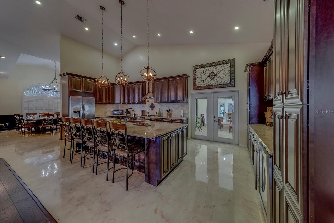

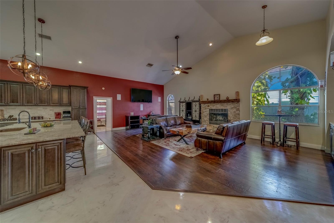
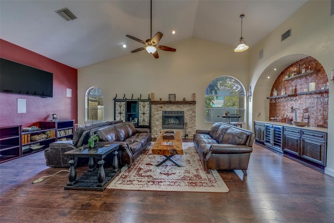
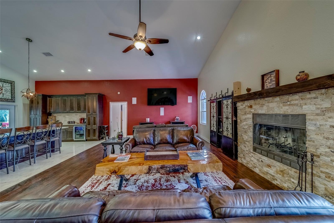
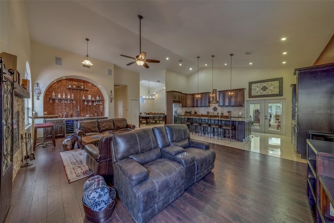

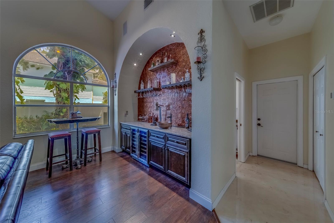
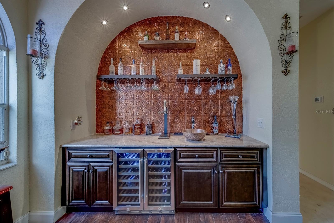
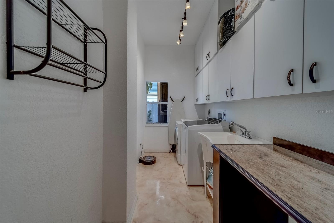
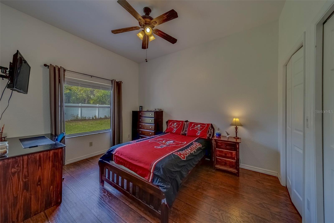
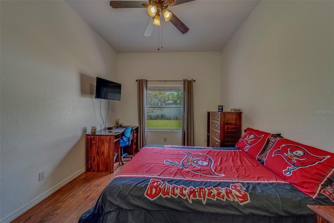
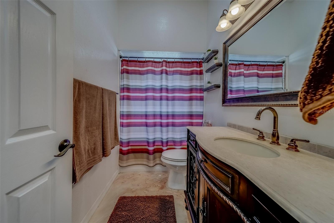
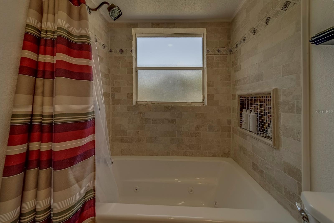
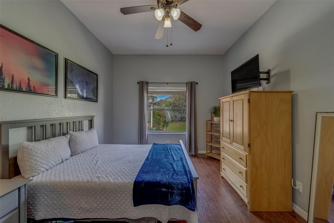
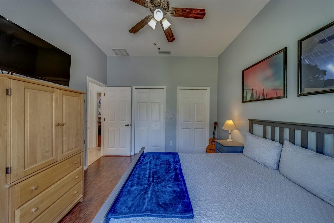
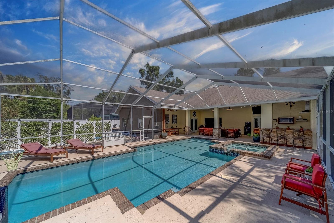
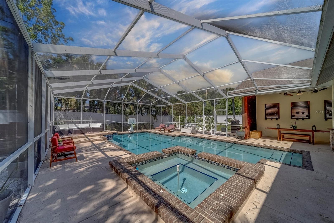
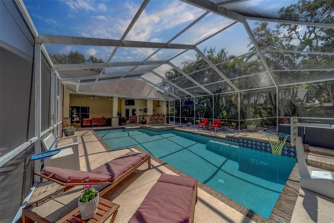

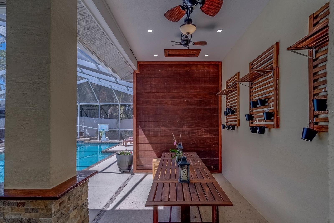
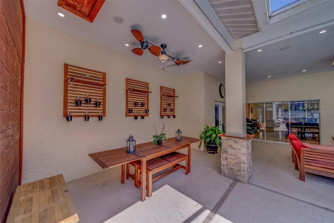
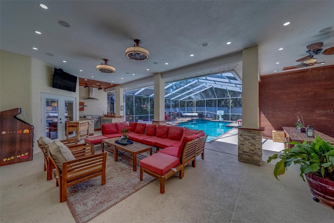
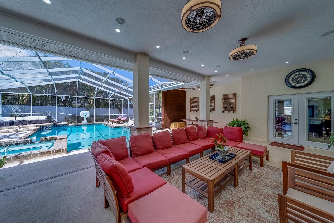

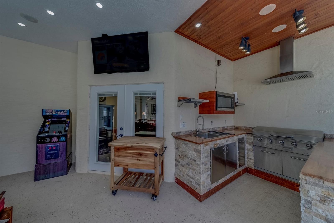
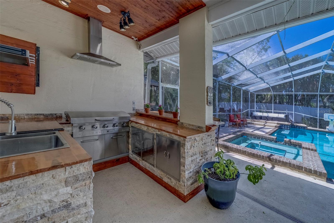
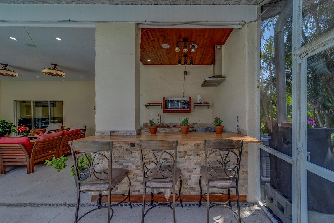
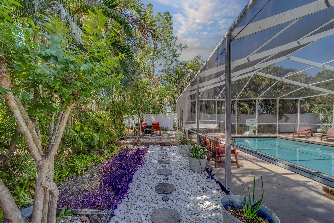
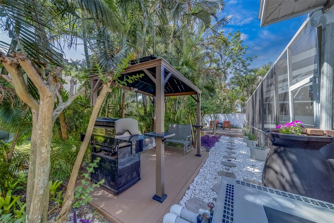
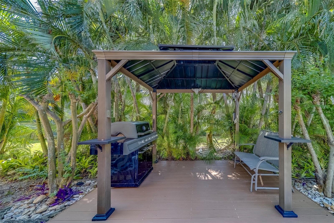
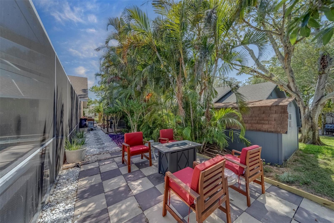
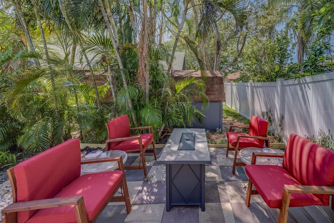
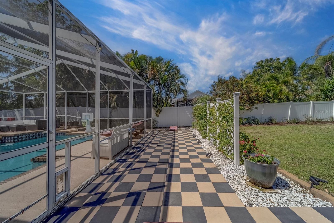
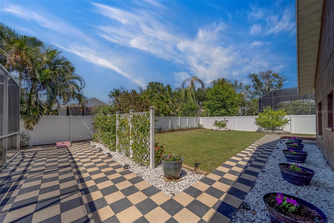
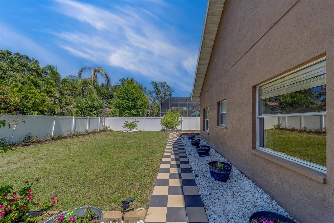
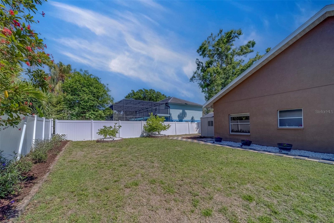
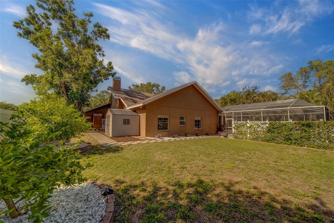
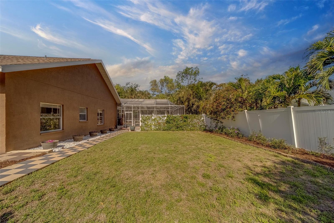
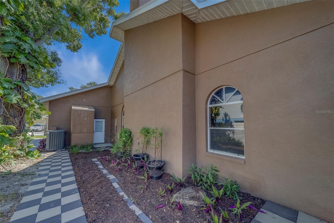
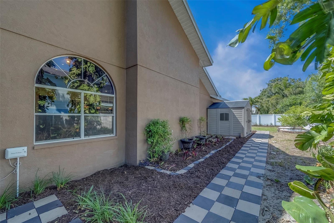
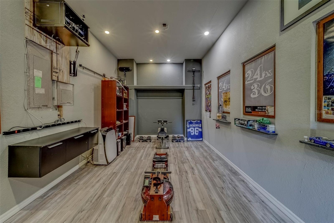
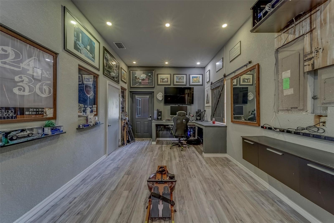
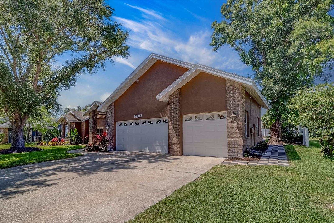
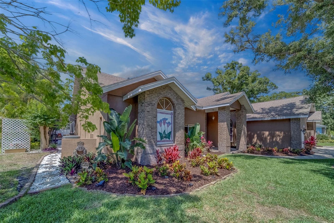
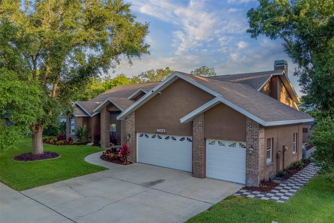
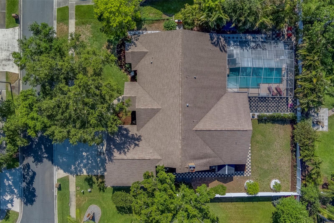
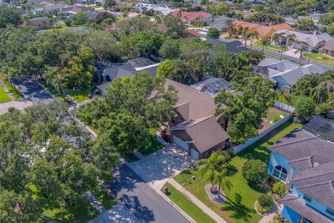
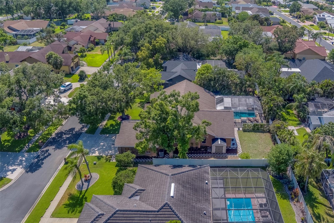
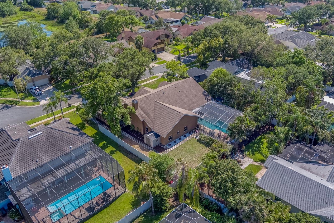
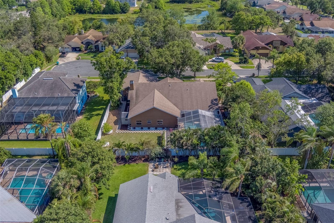
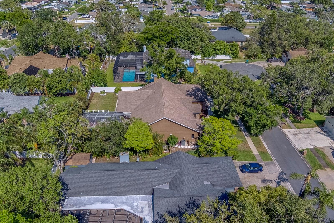
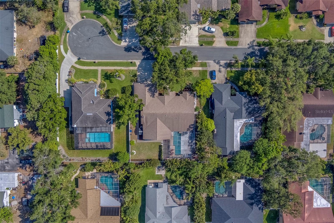
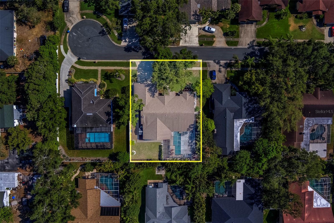
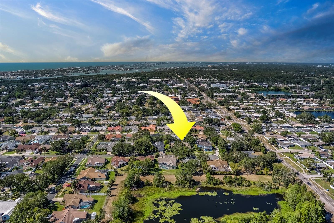
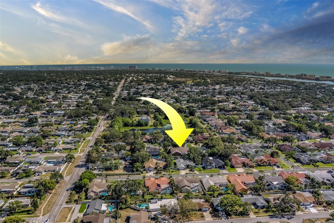
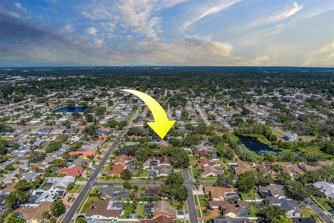
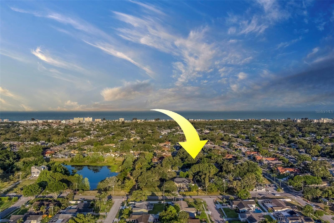
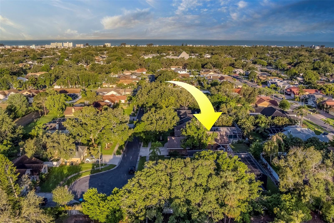
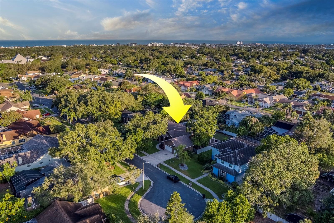
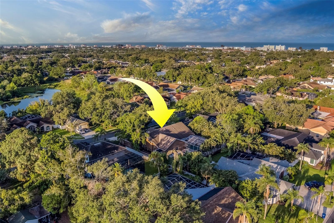
- MLS#: TB8380262 ( Residential )
- Street Address: 14073 Jennifer Terrace
- Viewed: 3
- Price: $1,100,000
- Price sqft: $291
- Waterfront: No
- Year Built: 1990
- Bldg sqft: 3779
- Bedrooms: 4
- Total Baths: 3
- Full Baths: 3
- Garage / Parking Spaces: 3
- Days On Market: 4
- Additional Information
- Geolocation: 27.872 / -82.8335
- County: PINELLAS
- City: LARGO
- Zipcode: 33774
- Subdivision: Collins Estates Ph Iii
- Elementary School: Oakhurst Elementary PN
- Middle School: Seminole Middle PN
- High School: Seminole High PN
- Provided by: CHARLES RUTENBERG REALTY INC
- Contact: Lance Willard LLC
- 727-538-9200

- DMCA Notice
-
DescriptionWelcome to 14073 Jennifer Terrace a true gem nestled in the highly sought after, serene enclave of Collins Estates. This exquisite 4 bedroom, 3 bathroom residence blends sophistication and comfort across a spacious split floor plan, offering both privacy and elegance. Soaring 16 ft cathedral ceilings and thoughtfully integrated built in features enhance the expansive interior, where natural light pours in through over sized windows including a stunning stained glass accent above the soaking tub in the luxurious en suite bath. The primary suite is a private retreat featuring walk in closets, dual vanities, a private sitting/TV lounge, and direct access to your own backyard oasis. Collins Estates is a community that celebrates life together, with multiple outdoor areas to entertain and relax. One of the three garage bays has been converted into a versatile gym/studio, and can easily be converted back, perfect for creative endeavors or additional living space. Entertain effortlessly in the over sized chefs kitchen with granite counter tops, a large island ideal for gatherings, and tons of cabinet and counter space. Step outside to the ultimate resort style backyard situated on 1/3 of an acre complete with a large pool and spa, fire pit, gazebo, and dedicated corn hole area. The expansive screened in patio includes a fully equipped California kitchen and generous under roof living space, creating the perfect year round entertaining hub. Both HVAC systems were replaced in 2021. The floor plan will suit several family dynamics. Located just a 5 minute drive or 10 minute bike ride to Indian Rocks Beach, this property is in a non flood zone, high and dry, and close to beautiful parks, shopping, & more. Minutes from the award winning sands of Clearwater Beach and the vibrant energy of St. Petersburg, this exceptional property offers both luxury living and unbeatable convenience. You do not want to miss this opportunity to make 14073 Jennifer Terrace your luxurious retreat!
All
Similar
Features
Appliances
- Bar Fridge
- Dishwasher
- Dryer
- Electric Water Heater
- Microwave
- Range
- Refrigerator
- Washer
- Wine Refrigerator
Home Owners Association Fee
- 448.00
Home Owners Association Fee Includes
- Management
Association Name
- Resource Property Management / Gavin Eserino
Carport Spaces
- 0.00
Close Date
- 0000-00-00
Cooling
- Central Air
Country
- US
Covered Spaces
- 0.00
Exterior Features
- Lighting
- Outdoor Grill
- Outdoor Kitchen
- Private Mailbox
- Sidewalk
- Sliding Doors
Fencing
- Fenced
Flooring
- Tile
Furnished
- Unfurnished
Garage Spaces
- 3.00
Heating
- Central
- Electric
- Propane
High School
- Seminole High-PN
Insurance Expense
- 0.00
Interior Features
- Built-in Features
- Cathedral Ceiling(s)
- Ceiling Fans(s)
- Dry Bar
- Eat-in Kitchen
- High Ceilings
- Kitchen/Family Room Combo
- Living Room/Dining Room Combo
- Open Floorplan
- Solid Wood Cabinets
- Split Bedroom
- Stone Counters
- Thermostat
- Walk-In Closet(s)
Legal Description
- COLLINS ESTATES PHASE III LOT 89
Levels
- One
Living Area
- 3023.00
Lot Features
- Cleared
- Cul-De-Sac
- In County
- Irregular Lot
- Landscaped
- Near Golf Course
- Near Marina
- Near Public Transit
- Oversized Lot
- Sidewalk
- Street Dead-End
- Paved
- Unincorporated
Middle School
- Seminole Middle-PN
Area Major
- 33774 - Largo
Net Operating Income
- 0.00
Occupant Type
- Owner
Open Parking Spaces
- 0.00
Other Expense
- 0.00
Other Structures
- Outdoor Kitchen
- Shed(s)
Parcel Number
- 18-30-15-17284-000-0890
Parking Features
- Converted Garage
- Driveway
- Garage Door Opener
- Golf Cart Parking
- Oversized
- Garage
- Workshop in Garage
Pets Allowed
- Yes
Pool Features
- Gunite
- In Ground
- Lighting
- Screen Enclosure
Property Condition
- Completed
Property Type
- Residential
Roof
- Shingle
School Elementary
- Oakhurst Elementary-PN
Sewer
- Public Sewer
Style
- Custom
- Florida
- Ranch
- Traditional
Tax Year
- 2024
Township
- 30
Utilities
- Cable Available
- Electricity Available
- Sewer Available
View
- Pool
Virtual Tour Url
- https://www.zillow.com/view-imx/1380edbf-d4d5-4d76-aff8-adcb0fa097a8?setAttribution=mls&wl=true&initialViewType=pano&utm_source=dashboard
Water Source
- Public
Year Built
- 1990
Zoning Code
- R-2
Listing Data ©2025 Greater Fort Lauderdale REALTORS®
Listings provided courtesy of The Hernando County Association of Realtors MLS.
Listing Data ©2025 REALTOR® Association of Citrus County
Listing Data ©2025 Royal Palm Coast Realtor® Association
The information provided by this website is for the personal, non-commercial use of consumers and may not be used for any purpose other than to identify prospective properties consumers may be interested in purchasing.Display of MLS data is usually deemed reliable but is NOT guaranteed accurate.
Datafeed Last updated on May 6, 2025 @ 12:00 am
©2006-2025 brokerIDXsites.com - https://brokerIDXsites.com
Sign Up Now for Free!X
Call Direct: Brokerage Office: Mobile: 352.442.9386
Registration Benefits:
- New Listings & Price Reduction Updates sent directly to your email
- Create Your Own Property Search saved for your return visit.
- "Like" Listings and Create a Favorites List
* NOTICE: By creating your free profile, you authorize us to send you periodic emails about new listings that match your saved searches and related real estate information.If you provide your telephone number, you are giving us permission to call you in response to this request, even if this phone number is in the State and/or National Do Not Call Registry.
Already have an account? Login to your account.
