Share this property:
Contact Julie Ann Ludovico
Schedule A Showing
Request more information
- Home
- Property Search
- Search results
- 7612 S 36th Avenue, TAMPA, FL 33619
Property Photos
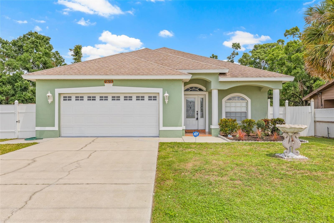

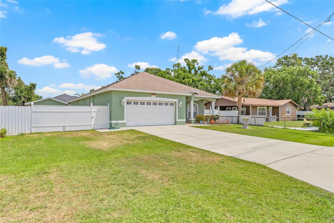
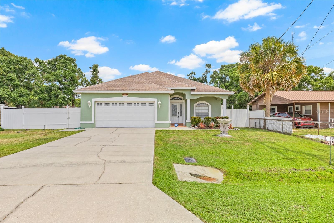
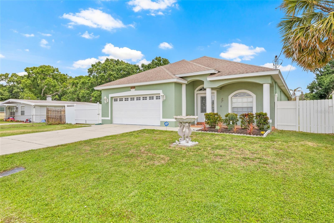
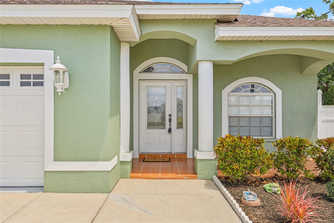
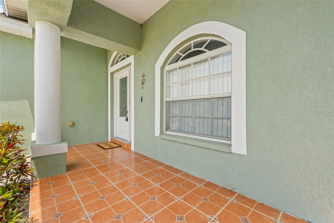
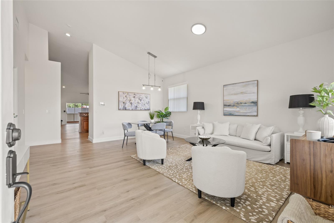
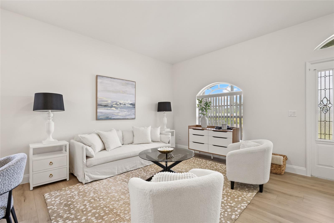
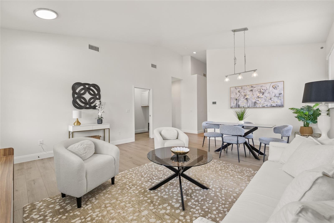
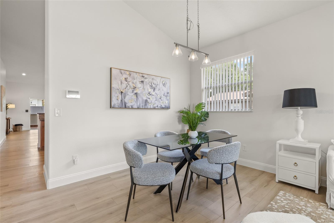
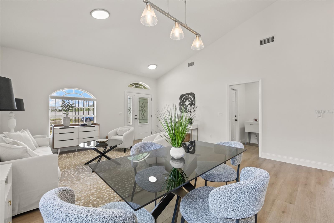
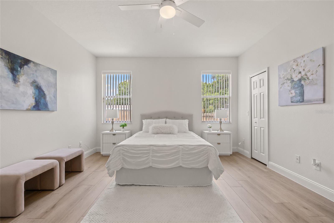
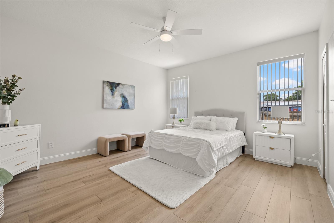
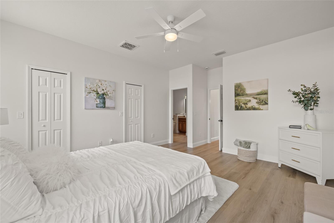
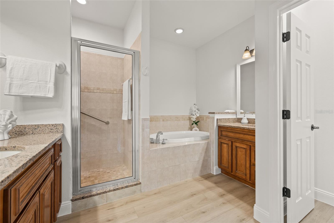
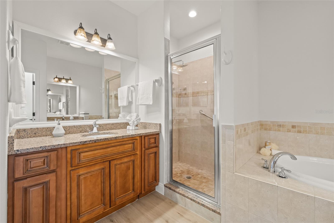
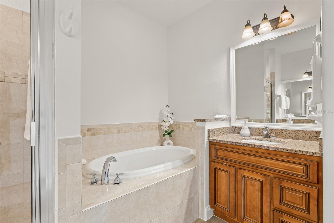
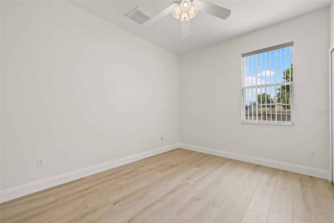
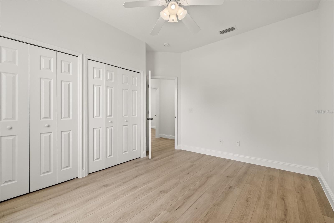
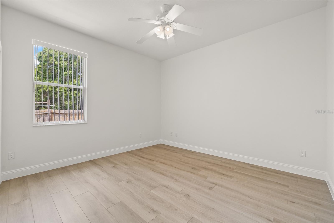
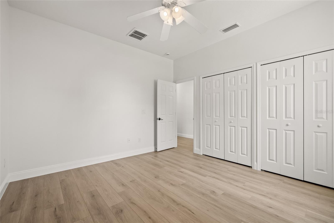
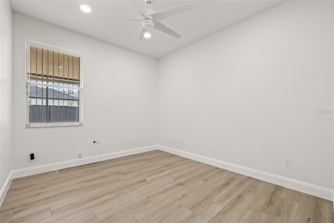
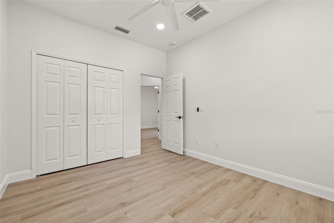
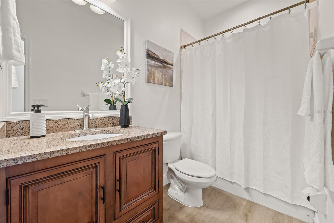
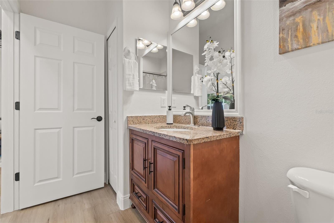
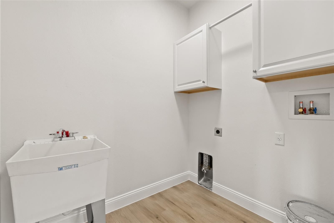

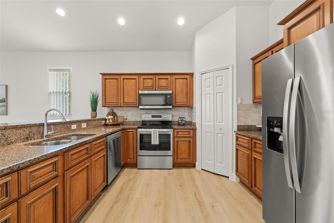
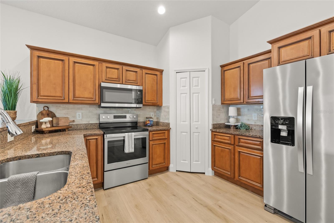
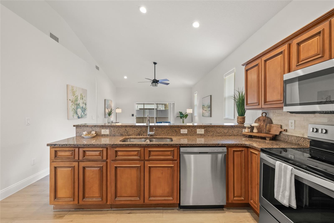
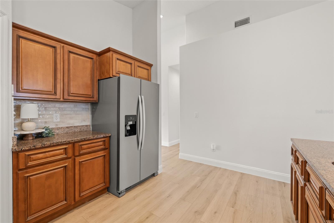
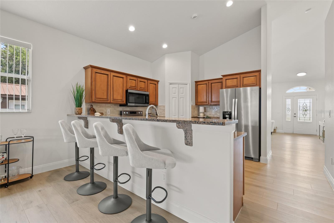
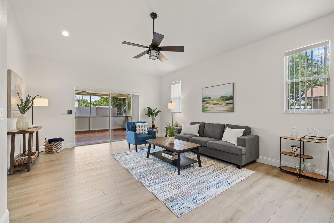
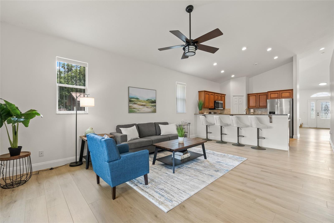
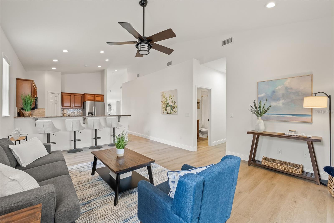
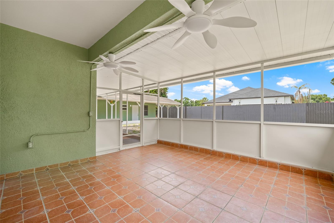
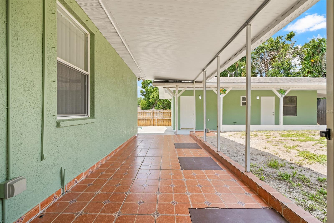
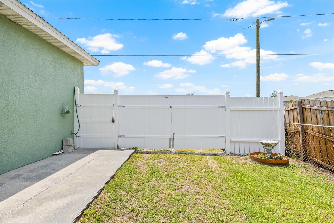
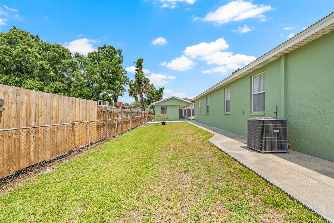
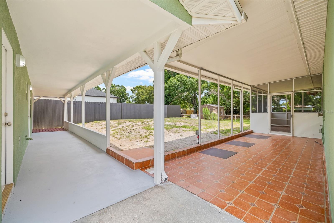
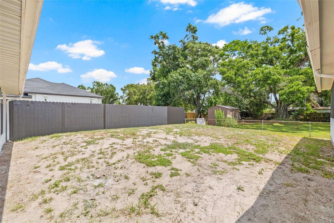
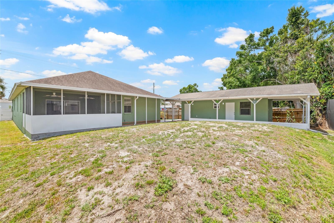
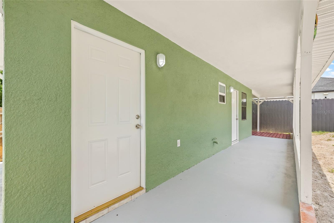
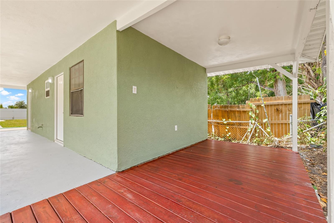
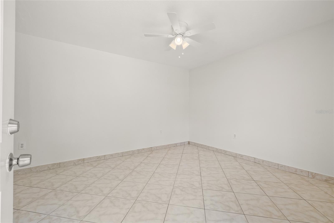
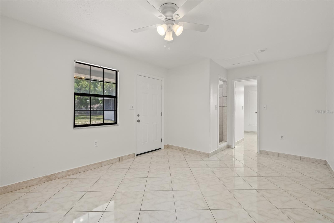
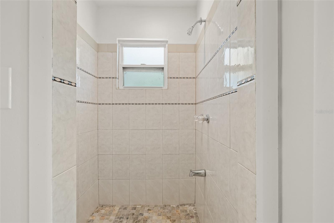
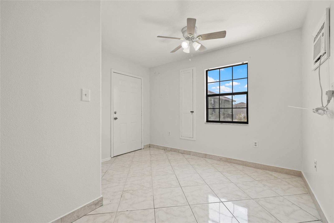
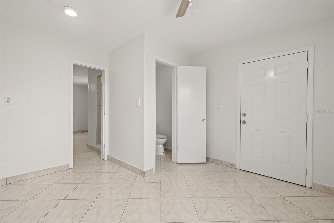
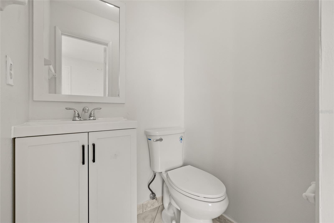
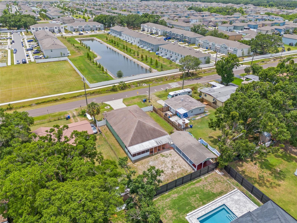
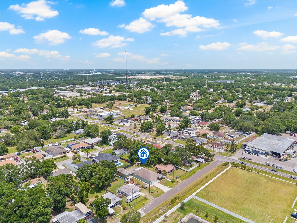
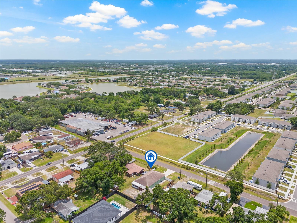
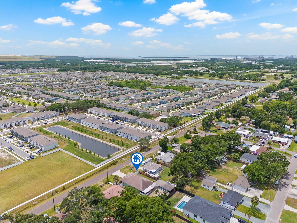
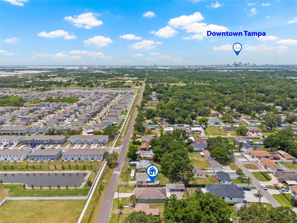
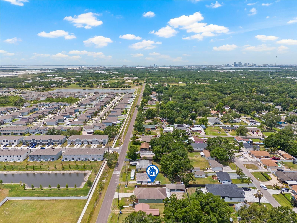

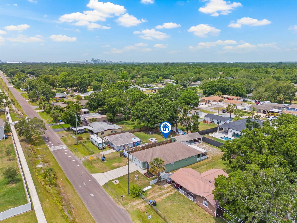
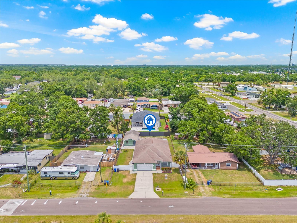
- MLS#: TB8382755 ( Residential )
- Street Address: 7612 S 36th Avenue
- Viewed: 7
- Price: $575,000
- Price sqft: $158
- Waterfront: No
- Year Built: 2006
- Bldg sqft: 3633
- Bedrooms: 4
- Total Baths: 2
- Full Baths: 2
- Garage / Parking Spaces: 2
- Days On Market: 9
- Additional Information
- Geolocation: 27.9157 / -82.3696
- County: HILLSBOROUGH
- City: TAMPA
- Zipcode: 33619
- Subdivision: South Tampa Subdivision
- Elementary School: Bing HB
- Middle School: Giunta Middle HB
- High School: Spoto High HB
- Provided by: EXCLUSIVE HOMES REALTY, INC.
- Contact: Betty Larralde
- 813-843-7766

- DMCA Notice
-
DescriptionStep into this custom built home, thoughtfully designed and constructed in 2007, offering 4 spacious bedrooms and 2 well appointed bathrooms. Situated on an oversized lot, this home provides ample indoor and outdoor space for comfortable living and entertaining. Freshly painted inside and out, the home features a welcoming living room, formal dining area, and a cozy family roomperfect for gatherings of any size. The interior has been nicely updated, blending modern touches with timeless charm. A standout feature is the detached 360 sq ft bonus space complete with its own bathroomideal as an ADU, guest suite, private office, or studio. With its flexible floor plan, generous lot, and move in ready condition, this home is perfect for multi generational living, remote work setups, or added rental income potential. This property qualifies for 100% financing al 4.25% or 97% financing al 3.99% or 97% financing at 4.25% with $6000 toward closing cost. No Mortgage Insurance.
All
Similar
Features
Appliances
- Dishwasher
- Range
- Refrigerator
Home Owners Association Fee
- 0.00
Carport Spaces
- 0.00
Close Date
- 0000-00-00
Cooling
- Central Air
Country
- US
Covered Spaces
- 0.00
Exterior Features
- Lighting
- Private Mailbox
- Storage
Flooring
- Luxury Vinyl
Garage Spaces
- 2.00
Heating
- Central
High School
- Spoto High-HB
Insurance Expense
- 0.00
Interior Features
- Ceiling Fans(s)
- Kitchen/Family Room Combo
- Living Room/Dining Room Combo
- Walk-In Closet(s)
Legal Description
- SOUTH TAMPA SUBDIVISION E 72 FT OF W 444 FT OF S 157 FT OF TRACT 16 IN NE 1/4 LESS R/W
Levels
- One
Living Area
- 1979.00
Middle School
- Giunta Middle-HB
Area Major
- 33619 - Tampa / Palm River / Progress Village
Net Operating Income
- 0.00
Occupant Type
- Vacant
Open Parking Spaces
- 0.00
Other Expense
- 0.00
Parcel Number
- U-35-29-19-663-000001-63500.0
Possession
- Close Of Escrow
Property Type
- Residential
Roof
- Shingle
School Elementary
- Bing-HB
Sewer
- Septic Tank
Tax Year
- 2024
Township
- 29
Utilities
- Public
Virtual Tour Url
- https://www.propertypanorama.com/instaview/stellar/TB8382755
Water Source
- Public
Year Built
- 2006
Zoning Code
- RSC-6
Listing Data ©2025 Greater Fort Lauderdale REALTORS®
Listings provided courtesy of The Hernando County Association of Realtors MLS.
Listing Data ©2025 REALTOR® Association of Citrus County
Listing Data ©2025 Royal Palm Coast Realtor® Association
The information provided by this website is for the personal, non-commercial use of consumers and may not be used for any purpose other than to identify prospective properties consumers may be interested in purchasing.Display of MLS data is usually deemed reliable but is NOT guaranteed accurate.
Datafeed Last updated on May 17, 2025 @ 12:00 am
©2006-2025 brokerIDXsites.com - https://brokerIDXsites.com
Sign Up Now for Free!X
Call Direct: Brokerage Office: Mobile: 352.442.9386
Registration Benefits:
- New Listings & Price Reduction Updates sent directly to your email
- Create Your Own Property Search saved for your return visit.
- "Like" Listings and Create a Favorites List
* NOTICE: By creating your free profile, you authorize us to send you periodic emails about new listings that match your saved searches and related real estate information.If you provide your telephone number, you are giving us permission to call you in response to this request, even if this phone number is in the State and/or National Do Not Call Registry.
Already have an account? Login to your account.
