Share this property:
Contact Julie Ann Ludovico
Schedule A Showing
Request more information
- Home
- Property Search
- Search results
- 7801 11th Street N 104, ST PETERSBURG, FL 33702
Property Photos
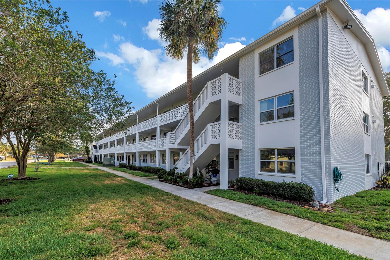

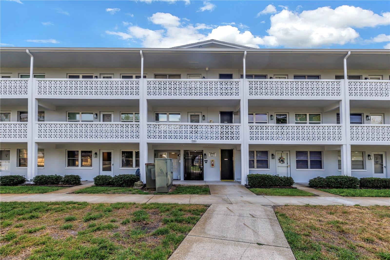
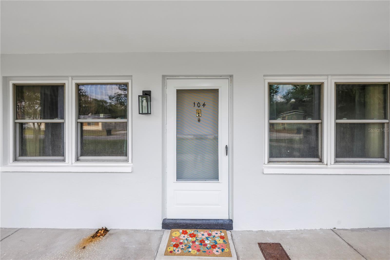
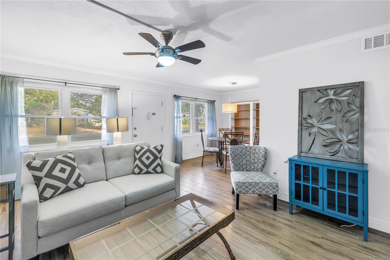
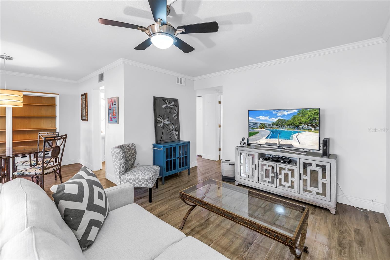
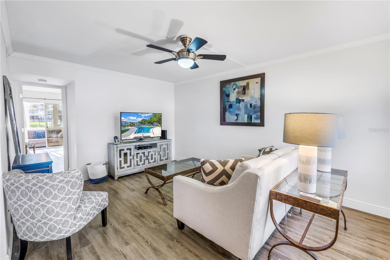
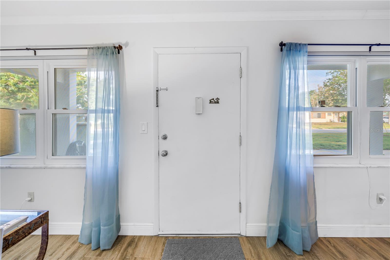
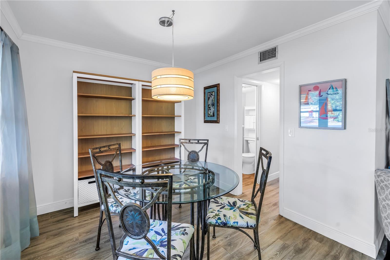
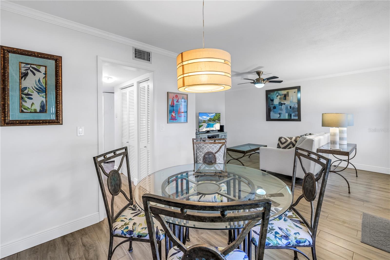
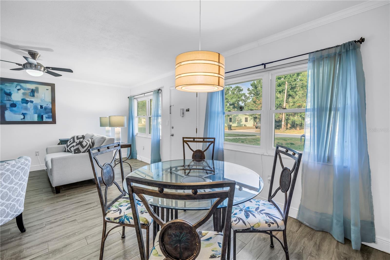
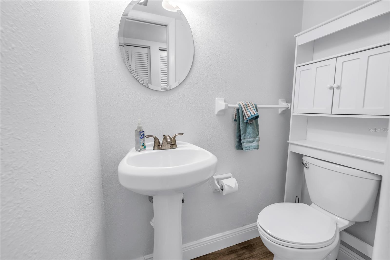
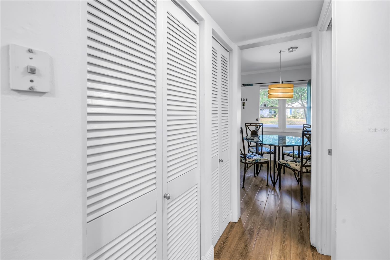
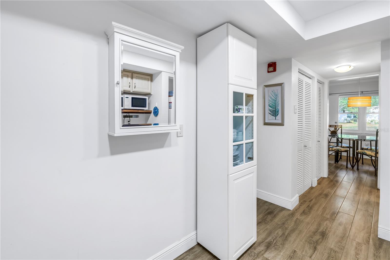
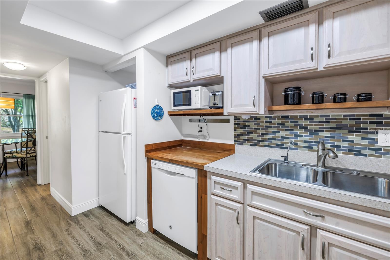
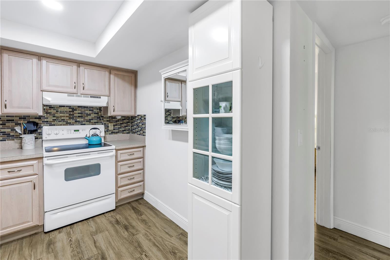
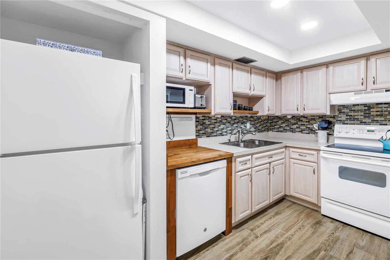
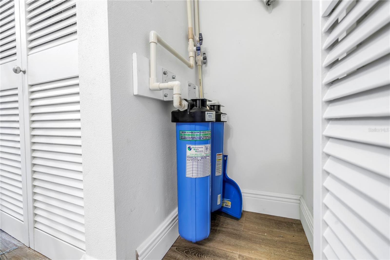
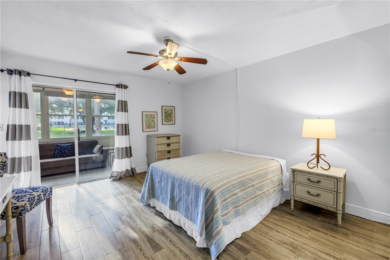
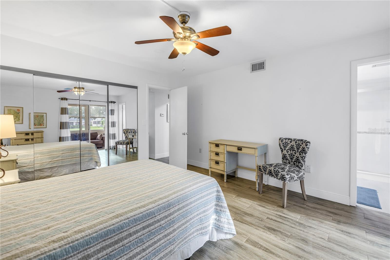
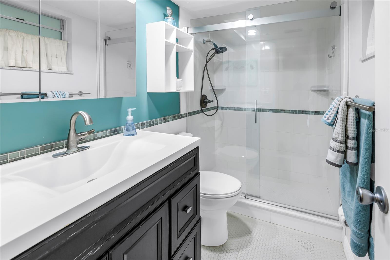
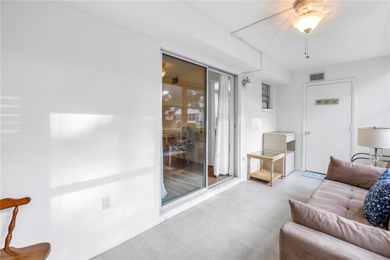
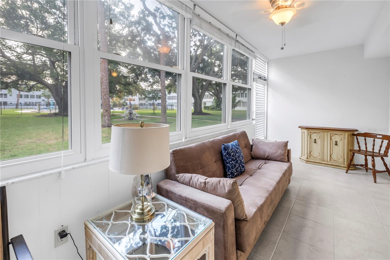
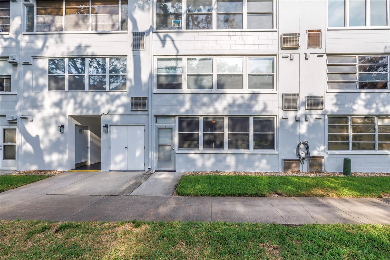
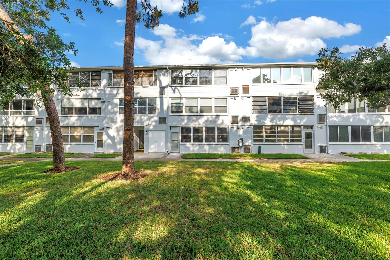
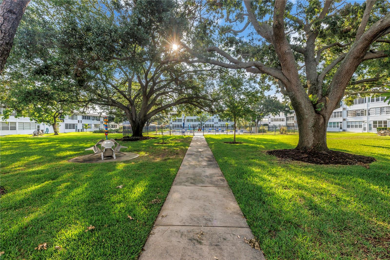
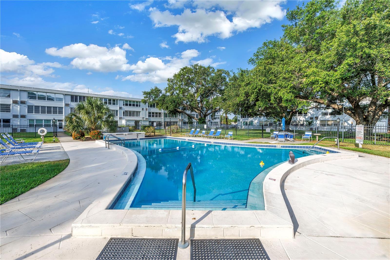
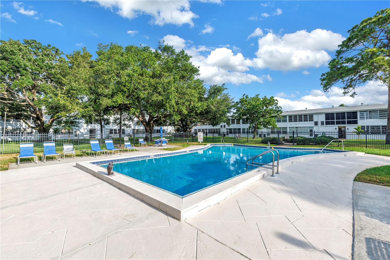
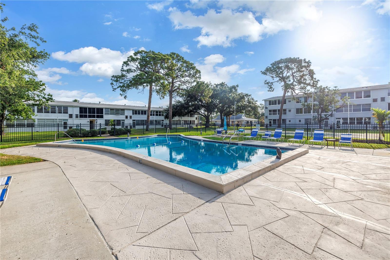
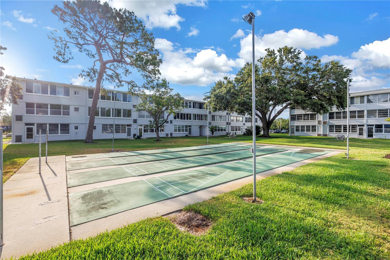
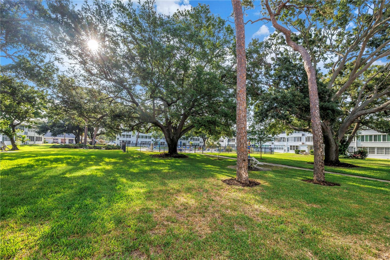
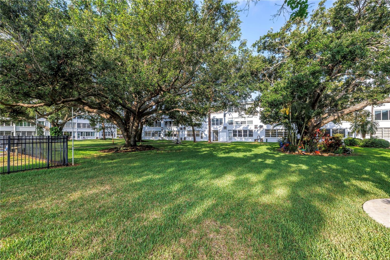
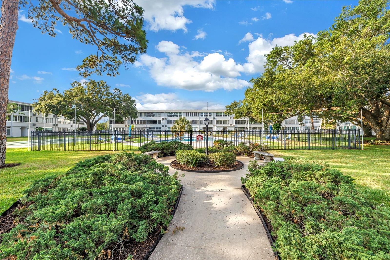
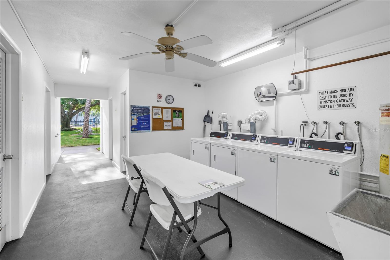
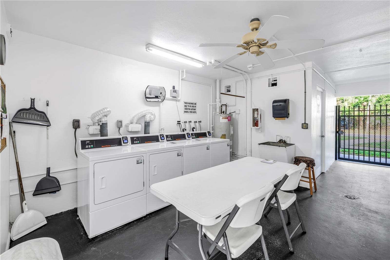
- MLS#: TB8384802 ( Residential )
- Street Address: 7801 11th Street N 104
- Viewed: 50
- Price: $107,000
- Price sqft: $152
- Waterfront: No
- Year Built: 1970
- Bldg sqft: 705
- Bedrooms: 1
- Total Baths: 2
- Full Baths: 1
- 1/2 Baths: 1
- Days On Market: 93
- Additional Information
- Geolocation: 27.8439 / -82.6478
- County: PINELLAS
- City: ST PETERSBURG
- Zipcode: 33702
- Subdivision: Winston Gateway Assoc Inc Cond
- Building: Winston Gateway Assoc Inc Condo
- Provided by: RE/MAX METRO

- DMCA Notice
-
DescriptionWelcome to this beautifully updated ground floor condo being sold furnished in the 55+ community of Winston Gateway. Ideally located just a short drive from vibrant downtown St. Petersburg and Tampa. This spacious unit features an open layout with an additional half bathroom for guests and a bright, oversized sunroom that offers direct access to the heated pool and shuffleboard courts, just steps from your door. The master bedroom is en suite with a walk in shower and provides generous closet and storage space. Crown molding and neutral wall tones complement the wood plank tile flooring throughout the condo. The windows have also been updated, enhancing both energy efficiency and aesthetic appeal. There is built in water filtration system that will stay with the condo and a new electrical panel! This community offers residents a full suite of amenities including elevators, assigned parking, laundry facilities, and a large clubhouse thats perfect for hosting events and social gatherings. Enjoy the year round heated pool, a calendar full of community activities, and the convenience of being within walking distance to Publix, Target, dining, and medical services. This condo is perfect as a seasonal getaway or a permanent home for those looking to enjoy the best of St. Pete living.
All
Similar






Features
Appliances
- Cooktop
- Dishwasher
- Disposal
- Electric Water Heater
- Exhaust Fan
- Microwave
- Range
- Refrigerator
- Water Filtration System
Home Owners Association Fee
- 0.00
Home Owners Association Fee Includes
- Cable TV
- Common Area Taxes
- Pool
- Insurance
- Management
- Sewer
- Trash
- Water
Association Name
- Megan Sheehan
Association Phone
- 727-573-9300
Carport Spaces
- 0.00
Close Date
- 0000-00-00
Cooling
- Central Air
Country
- US
Covered Spaces
- 0.00
Exterior Features
- Courtyard
- Sidewalk
- Storage
Flooring
- Ceramic Tile
Garage Spaces
- 0.00
Heating
- Central
Insurance Expense
- 0.00
Interior Features
- Open Floorplan
Legal Description
- WINSTON GATEWAY ASSOC INC CONDO BLDG 3
- UNIT 104
Levels
- Three Or More
Living Area
- 705.00
Area Major
- 33702 - St Pete
Net Operating Income
- 0.00
Occupant Type
- Vacant
Open Parking Spaces
- 0.00
Other Expense
- 0.00
Parcel Number
- 25-30-16-98396-003-1040
Pets Allowed
- No
Property Type
- Residential
Roof
- Membrane
Sewer
- Public Sewer
Tax Year
- 2024
Township
- 30
Unit Number
- 104
Utilities
- Cable Connected
- Electricity Available
- Public
- Water Available
Views
- 50
Virtual Tour Url
- https://www.propertypanorama.com/instaview/stellar/TB8384802
Water Source
- Public
Year Built
- 1970
Listing Data ©2025 Greater Fort Lauderdale REALTORS®
Listings provided courtesy of The Hernando County Association of Realtors MLS.
Listing Data ©2025 REALTOR® Association of Citrus County
Listing Data ©2025 Royal Palm Coast Realtor® Association
The information provided by this website is for the personal, non-commercial use of consumers and may not be used for any purpose other than to identify prospective properties consumers may be interested in purchasing.Display of MLS data is usually deemed reliable but is NOT guaranteed accurate.
Datafeed Last updated on August 14, 2025 @ 12:00 am
©2006-2025 brokerIDXsites.com - https://brokerIDXsites.com
Sign Up Now for Free!X
Call Direct: Brokerage Office: Mobile: 352.442.9386
Registration Benefits:
- New Listings & Price Reduction Updates sent directly to your email
- Create Your Own Property Search saved for your return visit.
- "Like" Listings and Create a Favorites List
* NOTICE: By creating your free profile, you authorize us to send you periodic emails about new listings that match your saved searches and related real estate information.If you provide your telephone number, you are giving us permission to call you in response to this request, even if this phone number is in the State and/or National Do Not Call Registry.
Already have an account? Login to your account.
