Share this property:
Contact Julie Ann Ludovico
Schedule A Showing
Request more information
- Home
- Property Search
- Search results
- 9091 Mazette Road, WEEKI WACHEE, FL 34613
Property Photos
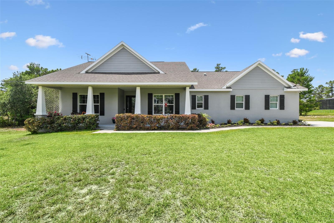

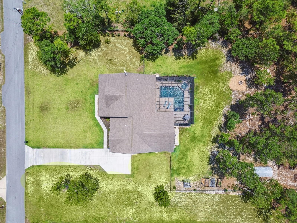
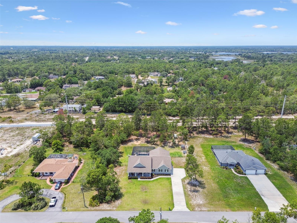
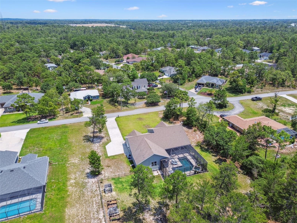
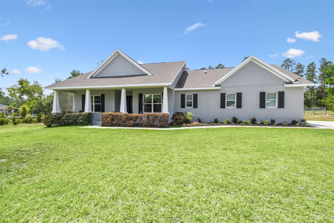
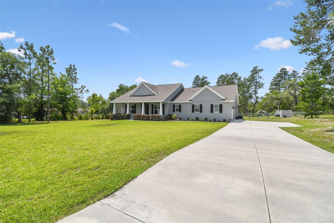
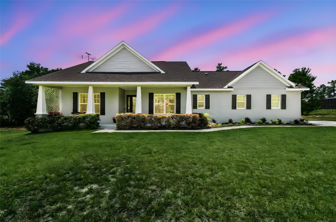
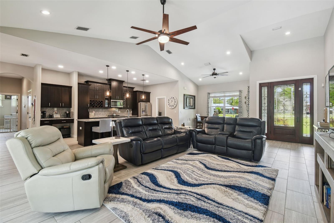
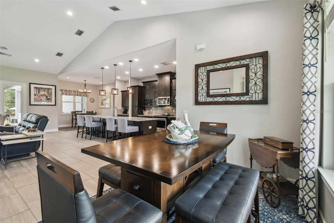
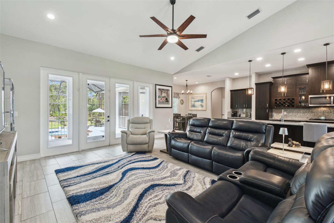
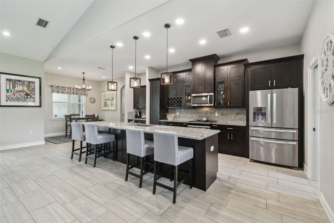
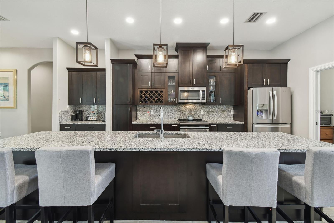
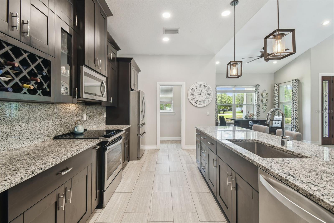
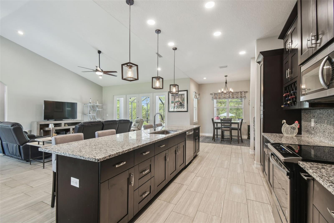
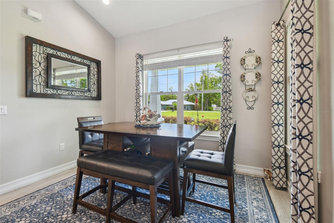
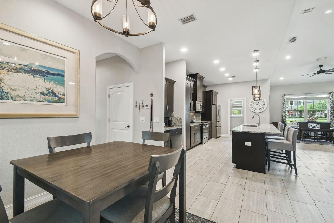
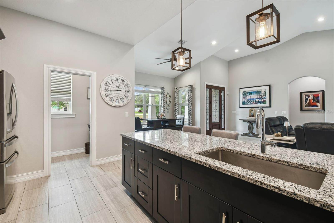
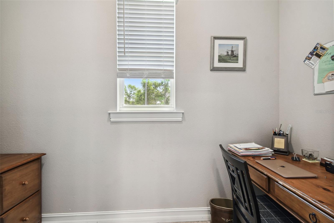
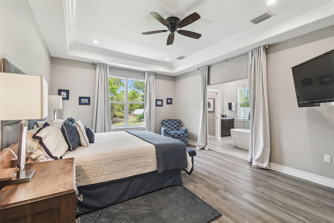
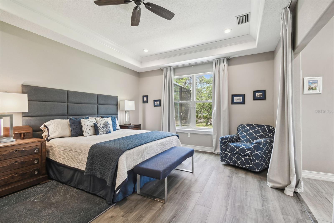
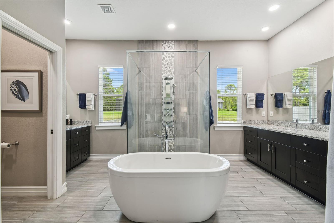
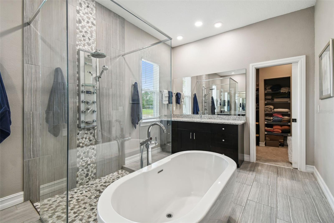
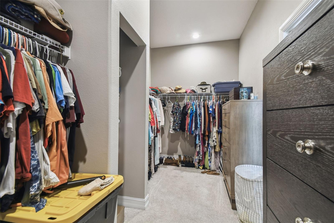
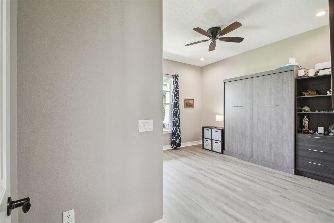
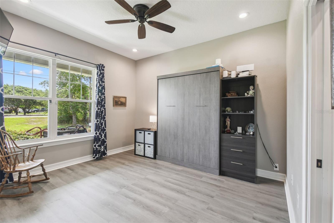
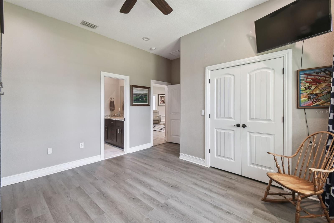
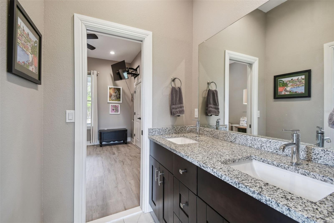
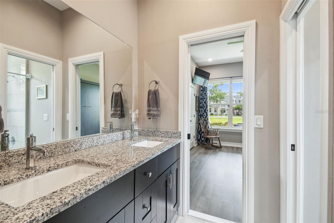
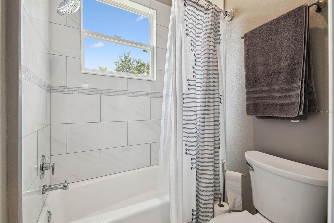
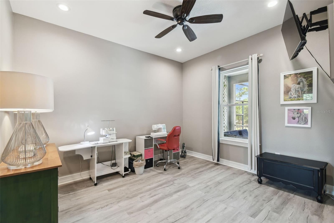
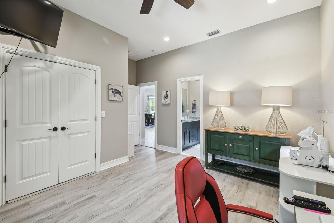
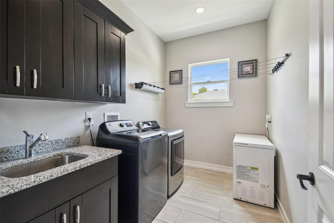
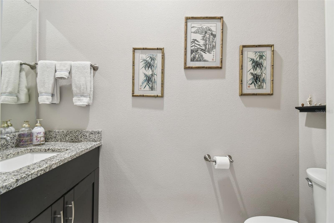
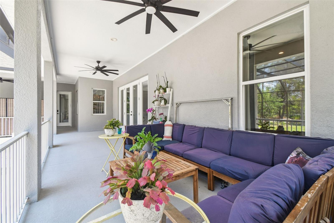
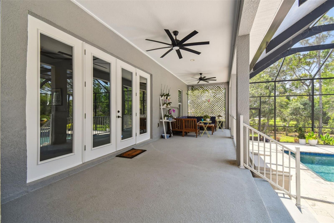
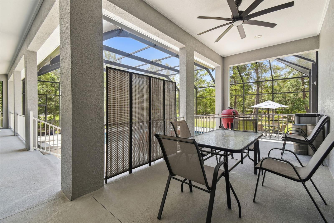
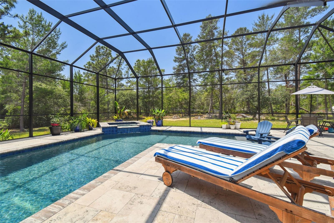

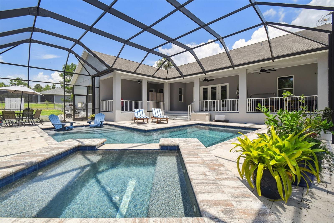
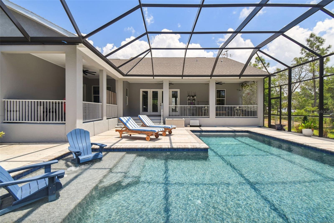
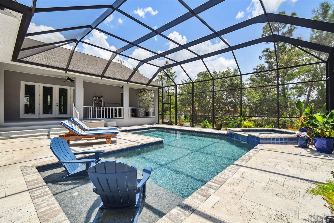

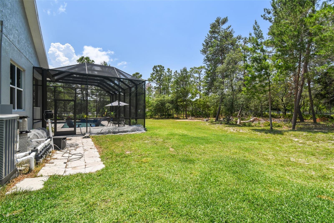
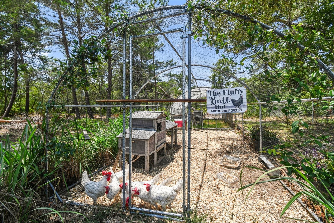
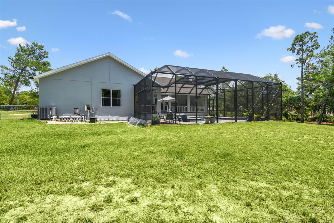
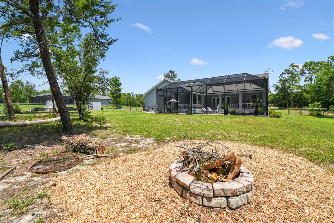
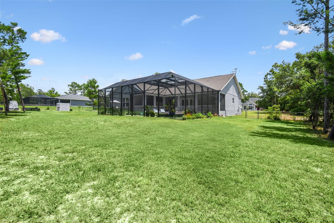
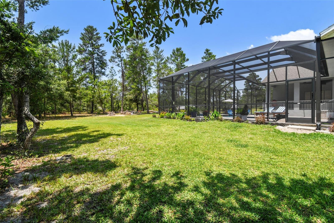
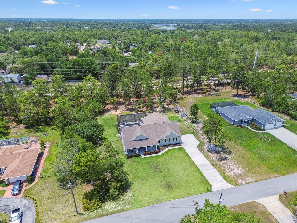
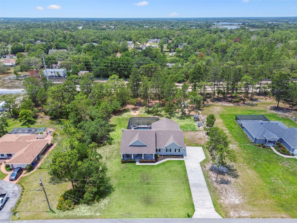
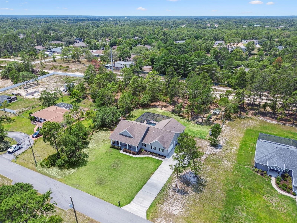
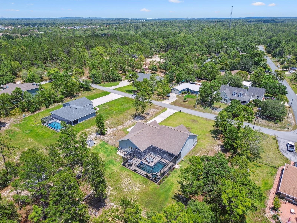
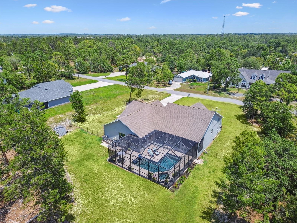

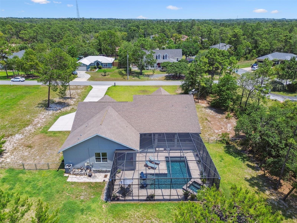
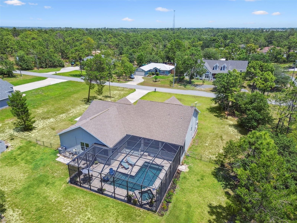
- MLS#: TB8385446 ( Residential )
- Street Address: 9091 Mazette Road
- Viewed: 4
- Price: $649,000
- Price sqft: $216
- Waterfront: No
- Year Built: 2020
- Bldg sqft: 3006
- Bedrooms: 3
- Total Baths: 3
- Full Baths: 2
- 1/2 Baths: 1
- Garage / Parking Spaces: 2
- Days On Market: 8
- Additional Information
- Geolocation: 28.5579 / -82.5376
- County: HERNANDO
- City: WEEKI WACHEE
- Zipcode: 34613
- Subdivision: Royal Highlands
- Elementary School: Winding Waters K8
- Middle School: Winding Waters K 8
- High School: Weeki Wachee High School
- Provided by: CHARLES RUTENBERG REALTY INC
- Contact: Angie Clark
- 727-538-9200

- DMCA Notice
-
DescriptionWelcome to your private retreat in Weeki Wachee, Florida! Built in 2020, this stunning 3 bedroom, 2.5 bath home with a 2 car garage sits on a spacious 1.07 acre lot with no HOA, no CDD fees, and no flood insurance required. Step inside to discover an open, split bedroom floor plan with soaring vaulted ceilings, stylish tile and vinyl flooring throughout (no carpet!), and recessed lighting in every room. The chefs kitchen is a true showstopper with designer cabinetry, natural granite countertops, and a large walk in pantry with a convenient pocket door. The primary suite offers upgraded lighting, elegant crown molding, and a huge walk in closet, while the spa like en suite bathroom provides a relaxing retreat. The guest bedrooms are connected by a Jack and Jill bathroom, and an additional half bath is perfect for visitors. Enjoy the Florida lifestyle outdoors with a screened in pool and spa added in 2021, set in beautiful travertine tile deckingideal for entertaining or relaxing. Roast marshmallows by the outdoor fire pit or create your dream garden, raise chickens, or simply soak in the peaceful privacy this oversized lot provides. This exceptional property combines modern comfort with country charm, offering space, privacy, and freedom without the restrictions of an HOA or CDD. With a like new home, luxurious outdoor living, and plenty of room to grow, this is the lifestyle you've been waiting for in beautiful Weeki Wachee. Dont miss your chance, schedule your private showing today!
All
Similar
Features
Appliances
- Dishwasher
- Electric Water Heater
- Microwave
- Range
- Refrigerator
Home Owners Association Fee
- 0.00
Carport Spaces
- 0.00
Close Date
- 0000-00-00
Cooling
- Central Air
Country
- US
Covered Spaces
- 0.00
Exterior Features
- Garden
Fencing
- Fenced
Flooring
- Ceramic Tile
- Luxury Vinyl
Furnished
- Negotiable
Garage Spaces
- 2.00
Heating
- Electric
High School
- Weeki Wachee High School
Insurance Expense
- 0.00
Interior Features
- Ceiling Fans(s)
- Eat-in Kitchen
- High Ceilings
- Kitchen/Family Room Combo
- Living Room/Dining Room Combo
- Open Floorplan
- Primary Bedroom Main Floor
- Solid Surface Counters
- Solid Wood Cabinets
- Split Bedroom
- Walk-In Closet(s)
Legal Description
- ROYAL HIGHLANDS UNIT 2 BLK 41 LOT 3
Levels
- One
Living Area
- 2416.00
Lot Features
- Landscaped
- Street Dead-End
- Paved
Middle School
- Winding Waters K-8
Area Major
- 34613 - Brooksville/Spring Hill/Weeki Wachee
Net Operating Income
- 0.00
Occupant Type
- Owner
Open Parking Spaces
- 0.00
Other Expense
- 0.00
Parcel Number
- R01-221-17-3300-0041-0030
Parking Features
- Garage Faces Side
Pets Allowed
- Yes
Pool Features
- Gunite
- Heated
- In Ground
- Screen Enclosure
Property Condition
- Completed
Property Type
- Residential
Roof
- Shingle
School Elementary
- Winding Waters K8
Sewer
- Septic Tank
Tax Year
- 2024
Township
- 22
Utilities
- BB/HS Internet Available
- Cable Available
- Electricity Connected
View
- Trees/Woods
Virtual Tour Url
- https://my.matterport.com/show/?m=ZAR22izds2e&brand=0&mls=1&
Water Source
- Well
Year Built
- 2020
Zoning Code
- R1C
Listing Data ©2025 Greater Fort Lauderdale REALTORS®
Listings provided courtesy of The Hernando County Association of Realtors MLS.
Listing Data ©2025 REALTOR® Association of Citrus County
Listing Data ©2025 Royal Palm Coast Realtor® Association
The information provided by this website is for the personal, non-commercial use of consumers and may not be used for any purpose other than to identify prospective properties consumers may be interested in purchasing.Display of MLS data is usually deemed reliable but is NOT guaranteed accurate.
Datafeed Last updated on May 23, 2025 @ 12:00 am
©2006-2025 brokerIDXsites.com - https://brokerIDXsites.com
Sign Up Now for Free!X
Call Direct: Brokerage Office: Mobile: 352.442.9386
Registration Benefits:
- New Listings & Price Reduction Updates sent directly to your email
- Create Your Own Property Search saved for your return visit.
- "Like" Listings and Create a Favorites List
* NOTICE: By creating your free profile, you authorize us to send you periodic emails about new listings that match your saved searches and related real estate information.If you provide your telephone number, you are giving us permission to call you in response to this request, even if this phone number is in the State and/or National Do Not Call Registry.
Already have an account? Login to your account.
