Share this property:
Contact Julie Ann Ludovico
Schedule A Showing
Request more information
- Home
- Property Search
- Search results
- 606 Brentwood Place, BRANDON, FL 33511
Property Photos
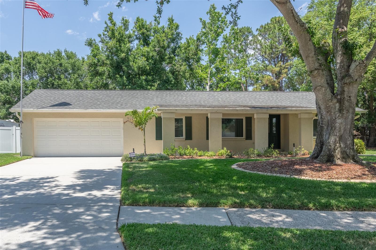

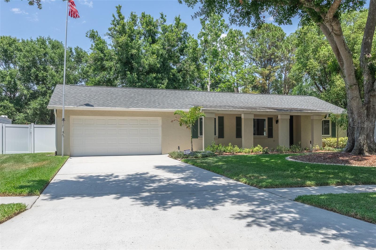
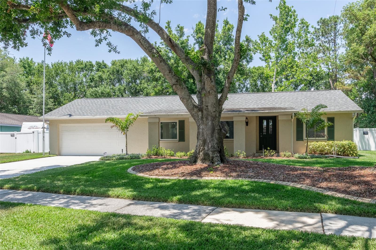
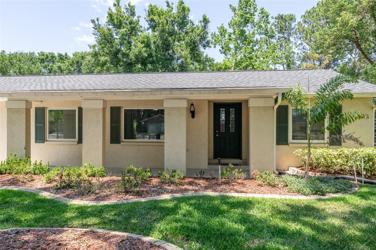
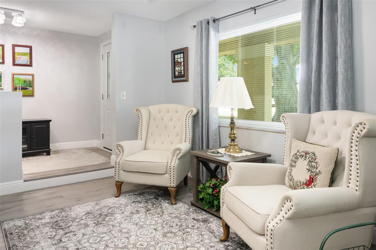
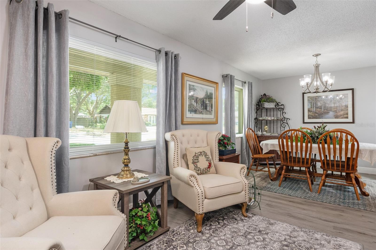
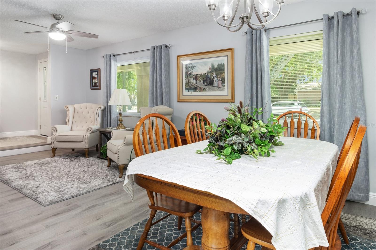
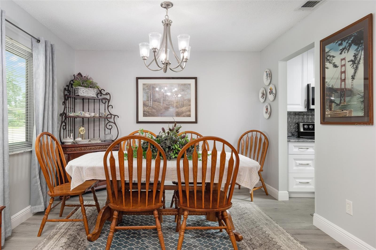

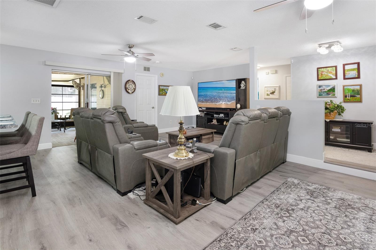
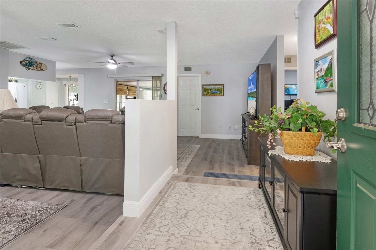
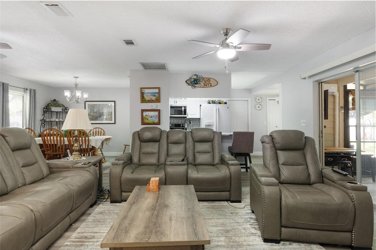
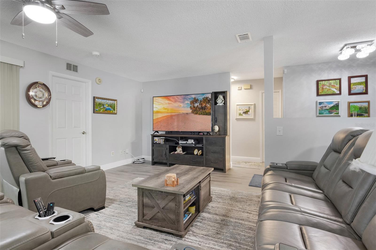
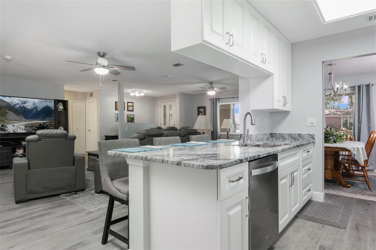
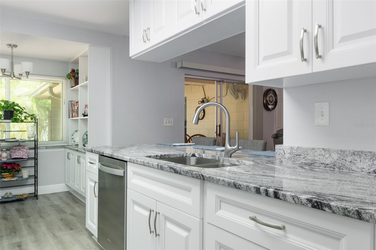
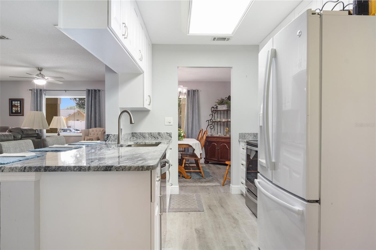
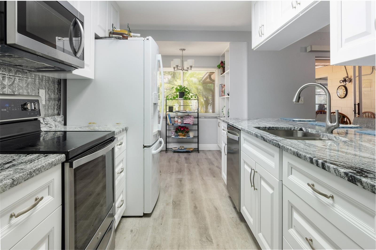
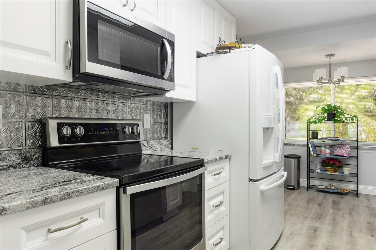
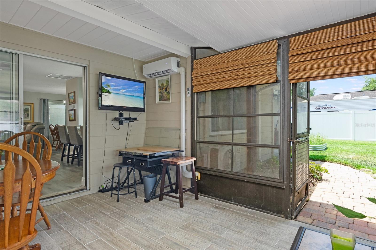
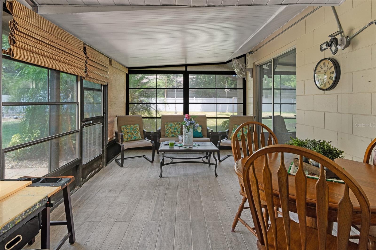
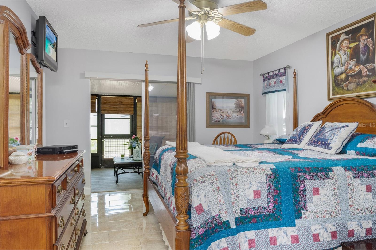
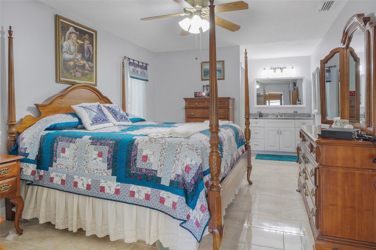
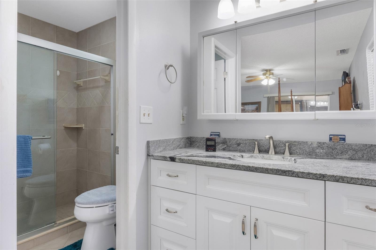
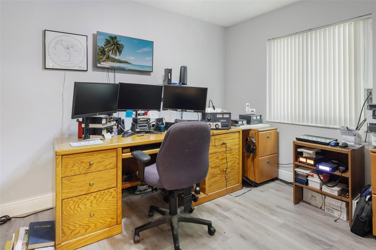
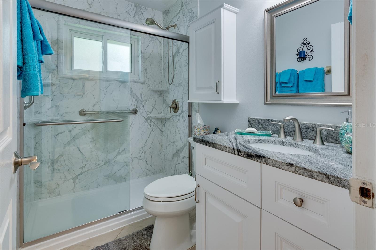
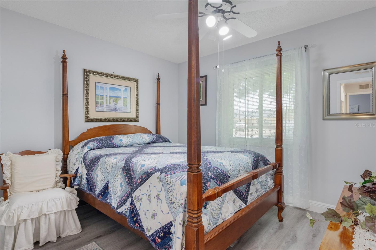
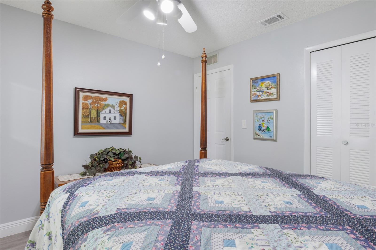
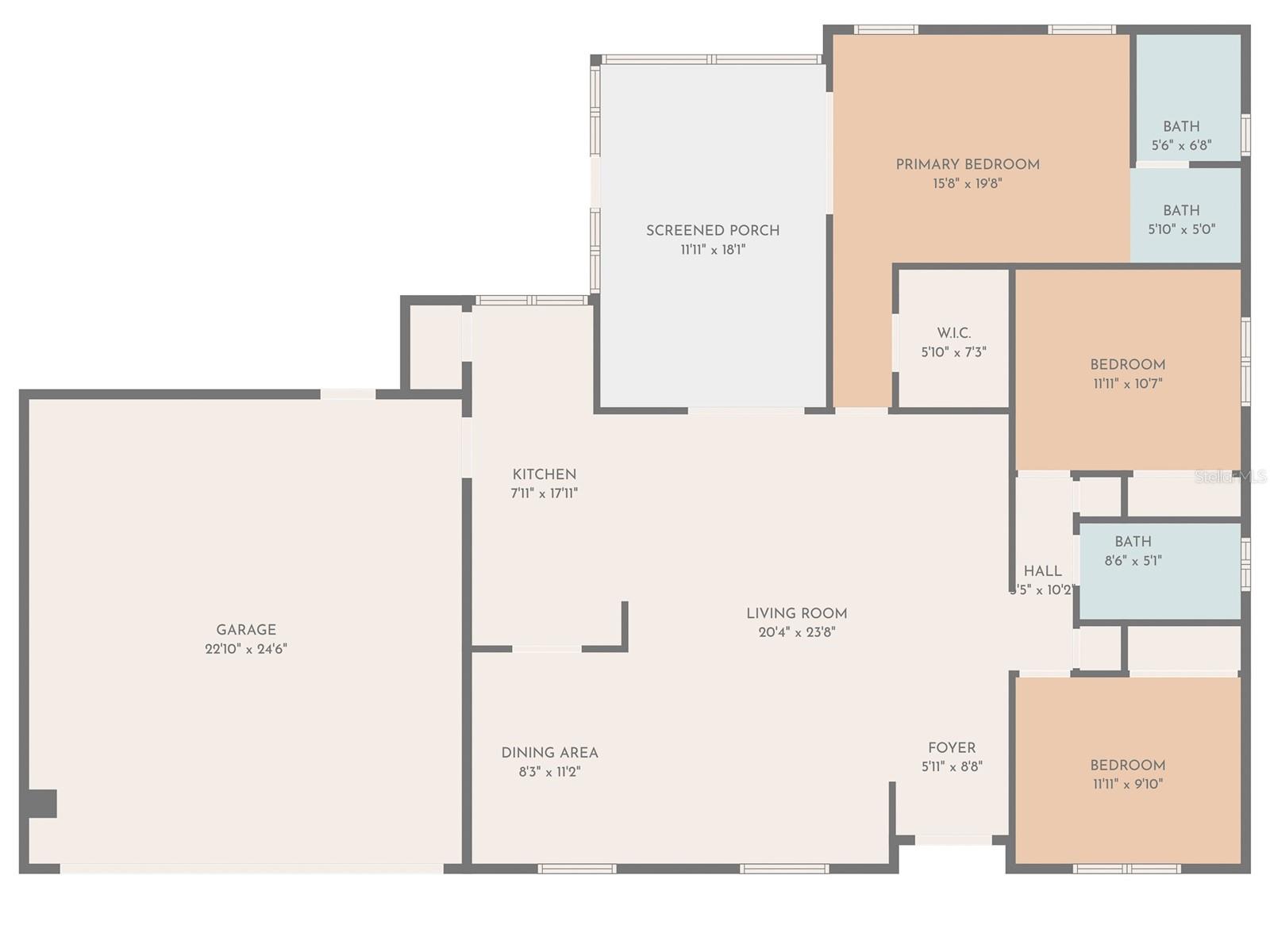
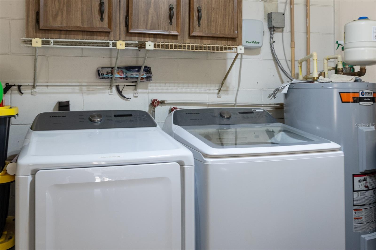
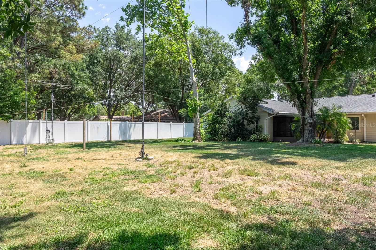
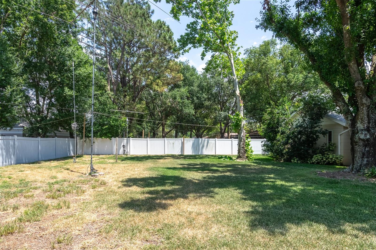
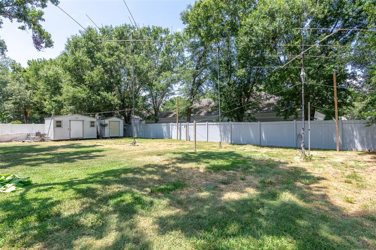
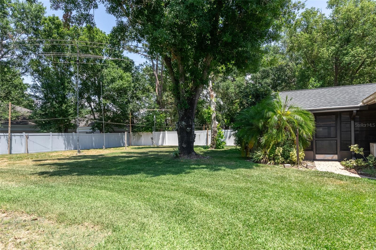
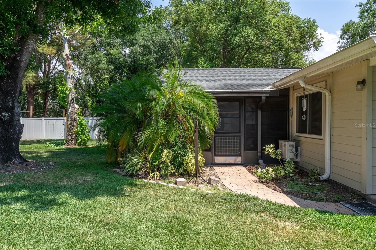
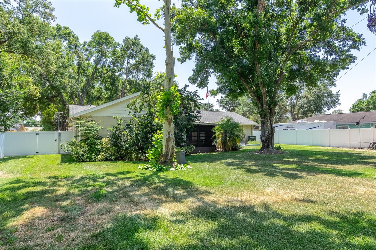
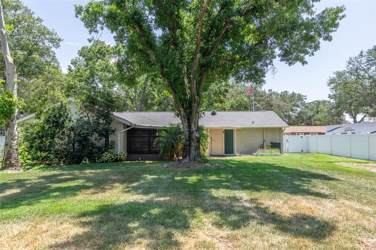
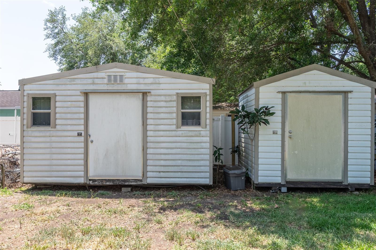
- MLS#: TB8385622 ( Residential )
- Street Address: 606 Brentwood Place
- Viewed: 19
- Price: $415,000
- Price sqft: $177
- Waterfront: No
- Year Built: 1980
- Bldg sqft: 2350
- Bedrooms: 3
- Total Baths: 2
- Full Baths: 2
- Garage / Parking Spaces: 2
- Days On Market: 14
- Additional Information
- Geolocation: 27.9155 / -82.2925
- County: HILLSBOROUGH
- City: BRANDON
- Zipcode: 33511
- Subdivision: Hickory Lake Estates
- Elementary School: Kingswood
- Middle School: Rodgers
- High School: Brandon
- Provided by: COLDWELL BANKER REALTY
- Contact: Danielle Dietz
- 813-289-1712

- DMCA Notice
-
DescriptionExperience this spacious, renovated 3 bedroom, 2 bathroom home that is ready for move in! Meticulously maintained interior and exterior are primed for you to enjoy as soon as its yours. The beautifully landscaped yard and wide two car driveway greet you as you arrive in the desirable, tree lined neighborhood. Upon entry inside, experience the openness of the 2022 renovations. A few of the updates include: removed entryway wall, new floors, new kitchen and bath cabinets and countertops, new ceiling lights, newly added breakfast nook shelving and counter. Enjoy the Florida lifestyle with an enclosed and AC ed Florida room that overlooks the massive backyard which is great for entertaining, family and pets. 2021 roof, sod, sprinkler system, exterior windows, 2018 HVAC and more upgrades to list make this home the ideal purchase for style and quality. Benefit from the unique blend of a large lot in a quiet neighborhood still conveniently located close to shopping, restaurants, I 75 and the Selmon Expressway with easy access to Tampa. Ham friendly neighborhood with no restrictions or HOA; current antennas negotiable for ham radio operator. Schedule your showing today while its still available!
All
Similar
Features
Appliances
- Dishwasher
- Dryer
- Microwave
- Refrigerator
- Washer
Home Owners Association Fee
- 0.00
Carport Spaces
- 0.00
Close Date
- 0000-00-00
Cooling
- Central Air
Country
- US
Covered Spaces
- 0.00
Exterior Features
- Private Mailbox
- Sidewalk
- Sprinkler Metered
- Storage
Flooring
- Luxury Vinyl
- Tile
Garage Spaces
- 2.00
Heating
- Electric
High School
- Brandon-HB
Insurance Expense
- 0.00
Interior Features
- Ceiling Fans(s)
- Living Room/Dining Room Combo
- Open Floorplan
- Primary Bedroom Main Floor
Legal Description
- HICKORY LAKE ESTATES LOT 5 BLOCK 1
Levels
- One
Living Area
- 1469.00
Middle School
- Rodgers-HB
Area Major
- 33511 - Brandon
Net Operating Income
- 0.00
Occupant Type
- Owner
Open Parking Spaces
- 0.00
Other Expense
- 0.00
Other Structures
- Shed(s)
Parcel Number
- U-34-29-20-2JE-000001-00005.0
Property Type
- Residential
Roof
- Shingle
School Elementary
- Kingswood-HB
Sewer
- Septic Tank
Tax Year
- 2024
Township
- 29
Utilities
- Electricity Available
Views
- 19
Virtual Tour Url
- https://www.propertypanorama.com/instaview/stellar/TB8385622
Water Source
- Public
Year Built
- 1980
Zoning Code
- RSC-6
Listing Data ©2025 Greater Fort Lauderdale REALTORS®
Listings provided courtesy of The Hernando County Association of Realtors MLS.
Listing Data ©2025 REALTOR® Association of Citrus County
Listing Data ©2025 Royal Palm Coast Realtor® Association
The information provided by this website is for the personal, non-commercial use of consumers and may not be used for any purpose other than to identify prospective properties consumers may be interested in purchasing.Display of MLS data is usually deemed reliable but is NOT guaranteed accurate.
Datafeed Last updated on May 28, 2025 @ 12:00 am
©2006-2025 brokerIDXsites.com - https://brokerIDXsites.com
Sign Up Now for Free!X
Call Direct: Brokerage Office: Mobile: 352.442.9386
Registration Benefits:
- New Listings & Price Reduction Updates sent directly to your email
- Create Your Own Property Search saved for your return visit.
- "Like" Listings and Create a Favorites List
* NOTICE: By creating your free profile, you authorize us to send you periodic emails about new listings that match your saved searches and related real estate information.If you provide your telephone number, you are giving us permission to call you in response to this request, even if this phone number is in the State and/or National Do Not Call Registry.
Already have an account? Login to your account.
