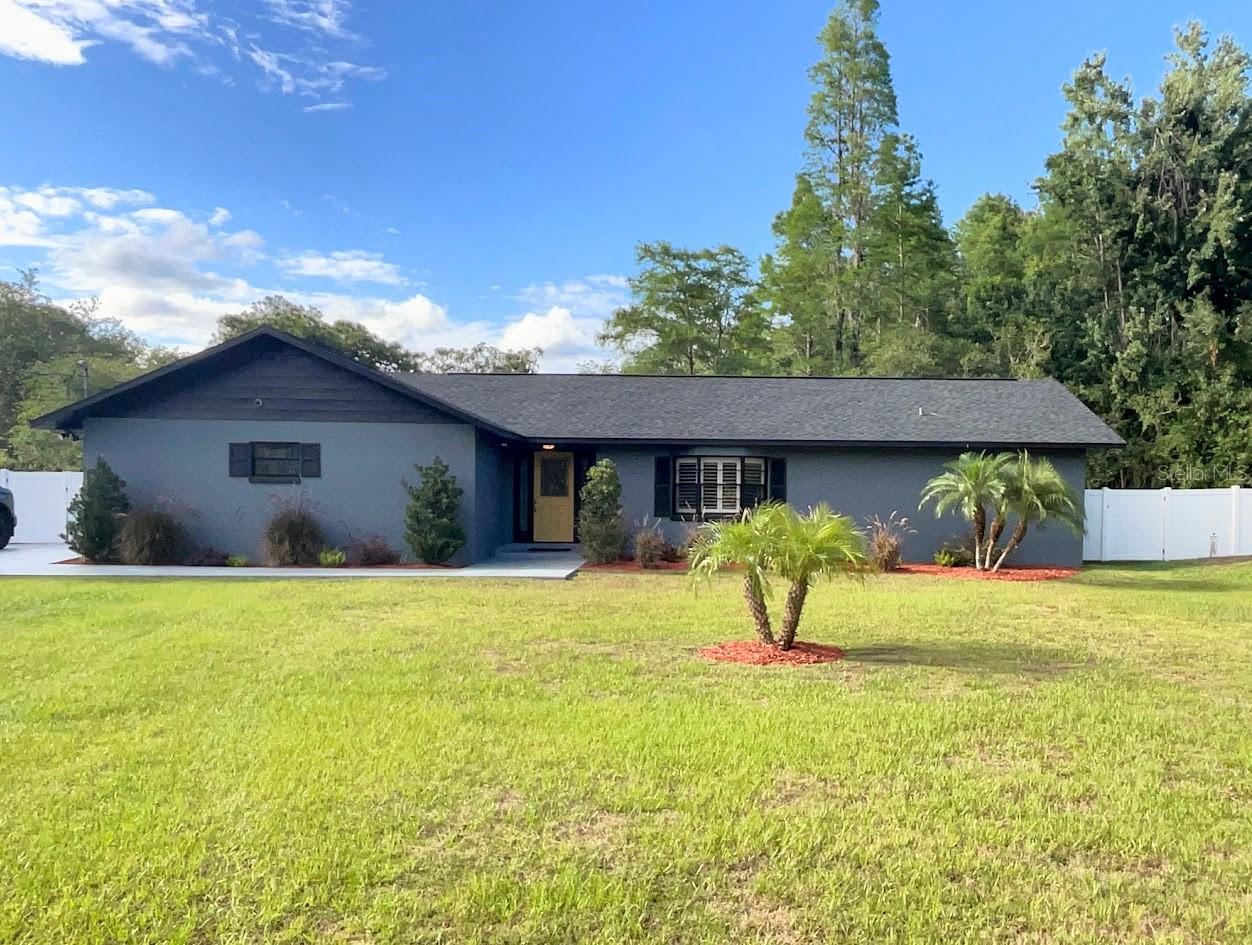Share this property:
Contact Julie Ann Ludovico
Schedule A Showing
Request more information
- Home
- Property Search
- Search results
- 17933 Eagle Lane, LUTZ, FL 33558
Property Photos







































































- MLS#: TB8385630 ( Residential )
- Street Address: 17933 Eagle Lane
- Viewed: 5
- Price: $799,900
- Price sqft: $265
- Waterfront: No
- Year Built: 1987
- Bldg sqft: 3024
- Bedrooms: 4
- Total Baths: 2
- Full Baths: 2
- Garage / Parking Spaces: 2
- Days On Market: 34
- Additional Information
- Geolocation: 28.1739 / -82.5191
- County: HILLSBOROUGH
- City: LUTZ
- Zipcode: 33558
- Subdivision: Sierra Pines Sub
- Provided by: LANTES REALTY GROUP LLC
- Contact: Oniel Rubio Rodriguez
- 813-477-0395

- DMCA Notice
-
DescriptionElegance & Exclusivity Privileged Location, This exceptional 1 ACRE property is located in one of the most exclusive areas of LUTZ, FL, where luxury merges with the serenity of the countryside. Only (25 minutes) from Tampa, it offers Modernity and Comfort that describe this newly renovated home with 4 bedrooms, 2 bathrooms, living room, dining room, additional living room and office. Also an AMAZING GOURMET KITCHEN, with granite counter, wood cabinets and new appliances (2023 2024), porcelain tile floors with an exceptional shine. A contemporary 3,024 SqFt mansion with state of the art architectural design. Enjoy the sunset on your terrace and the natural view of the trees and the extensive backyard. Roof was done in (2024), Has two AC units (2017 2023), All interior remodeling of floors, Bathrooms, kitchen, lights, fans and more are from (2025) and a whole house water filtration system (2024) with information for future cleaning and filter upgrades. Washer and Dryer (2023). New septic tank pump and also empty (2024). New Driveway fit 6 7 cars. No HOA, No CCD, No FLOOD ZONE. Don't delay. !!!MAKE AN APPOINTMENT NOW!!!!
All
Similar
Features
Appliances
- Cooktop
- Dryer
- Microwave
- Range Hood
- Refrigerator
- Washer
- Water Filtration System
Home Owners Association Fee
- 0.00
Carport Spaces
- 0.00
Close Date
- 0000-00-00
Cooling
- Central Air
Country
- US
Covered Spaces
- 0.00
Exterior Features
- Lighting
- Other
Flooring
- Tile
Garage Spaces
- 2.00
Heating
- None
Insurance Expense
- 0.00
Interior Features
- Ceiling Fans(s)
Legal Description
- SIERRA PINES SUBDIVISION UNRECORDED PLAT LOT 63 DESC AS COM SE COR OF SEC 32 TH N00DEG 23' 37"E 340.40 FT TH N89DEG 46' 50"W 190.40 FT FOR POB TH N89DEG46' 50"W 150.00 FT TH N00DEG23' 37"E 290.40 FT TH S89DEG46' 50"E 150.00 FT TH S00DEG23' 37"W 290.4 0 FT TO POB
Levels
- One
Living Area
- 2520.00
Lot Features
- Landscaped
- Private
- Sidewalk
Area Major
- 33558 - Lutz
Net Operating Income
- 0.00
Occupant Type
- Owner
Open Parking Spaces
- 0.00
Other Expense
- 0.00
Other Structures
- Shed(s)
Parcel Number
- 18-26-32-0010-00000-0630.0
Property Condition
- Completed
Property Type
- Residential
Roof
- Shingle
Sewer
- Septic Tank
Tax Year
- 2024
Township
- 26S
Utilities
- Electricity Connected
View
- Trees/Woods
Virtual Tour Url
- https://www.propertypanorama.com/instaview/stellar/TB8385630
Water Source
- Well
Year Built
- 1987
Zoning Code
- AR1
Listing Data ©2025 Greater Fort Lauderdale REALTORS®
Listings provided courtesy of The Hernando County Association of Realtors MLS.
Listing Data ©2025 REALTOR® Association of Citrus County
Listing Data ©2025 Royal Palm Coast Realtor® Association
The information provided by this website is for the personal, non-commercial use of consumers and may not be used for any purpose other than to identify prospective properties consumers may be interested in purchasing.Display of MLS data is usually deemed reliable but is NOT guaranteed accurate.
Datafeed Last updated on June 19, 2025 @ 12:00 am
©2006-2025 brokerIDXsites.com - https://brokerIDXsites.com
Sign Up Now for Free!X
Call Direct: Brokerage Office: Mobile: 352.442.9386
Registration Benefits:
- New Listings & Price Reduction Updates sent directly to your email
- Create Your Own Property Search saved for your return visit.
- "Like" Listings and Create a Favorites List
* NOTICE: By creating your free profile, you authorize us to send you periodic emails about new listings that match your saved searches and related real estate information.If you provide your telephone number, you are giving us permission to call you in response to this request, even if this phone number is in the State and/or National Do Not Call Registry.
Already have an account? Login to your account.
