Share this property:
Contact Julie Ann Ludovico
Schedule A Showing
Request more information
- Home
- Property Search
- Search results
- 2202 Colewood Lane, DOVER, FL 33527
Property Photos
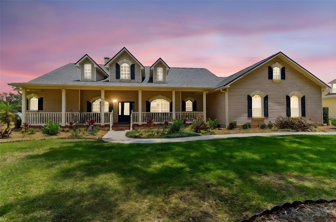

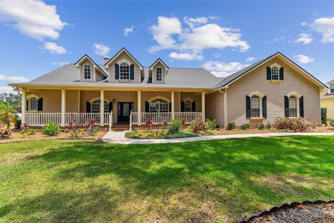
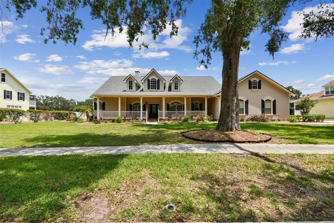
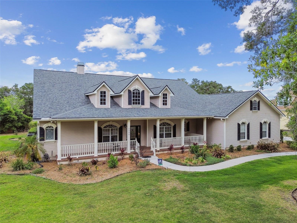
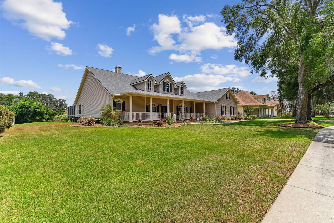
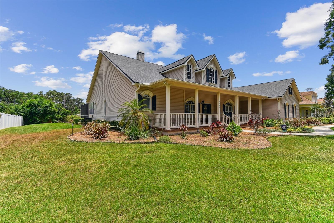
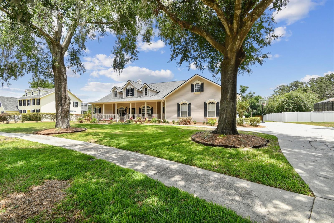
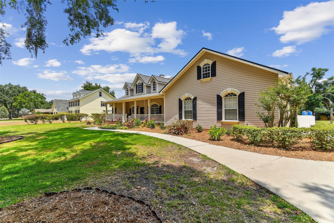
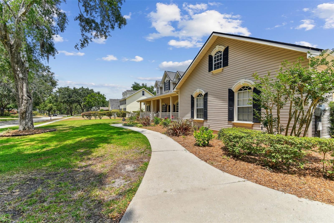
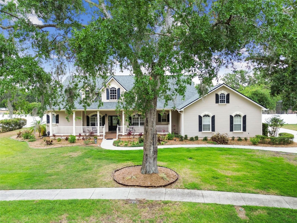
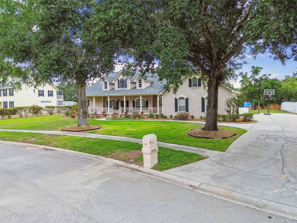
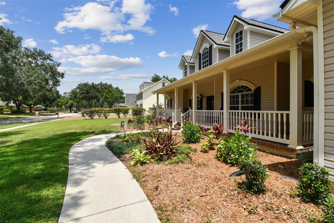
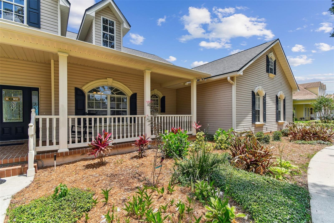
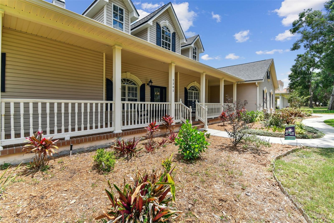
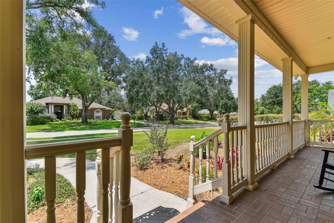
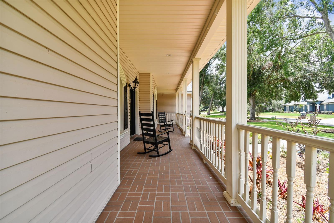

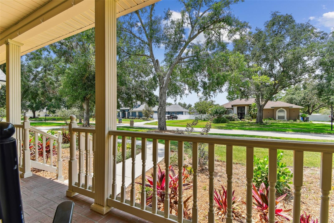
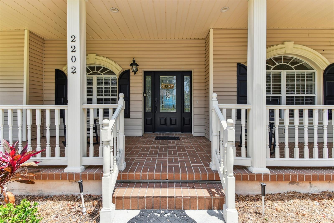
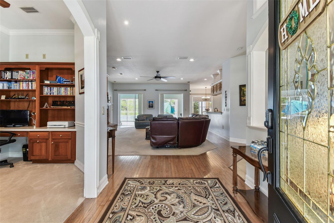
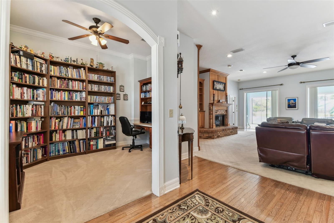
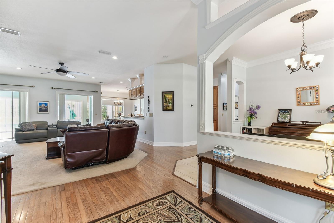

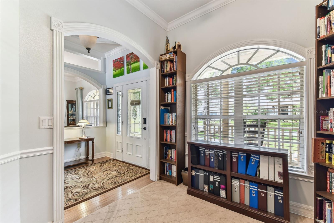
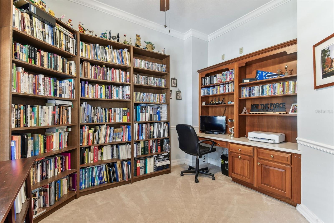
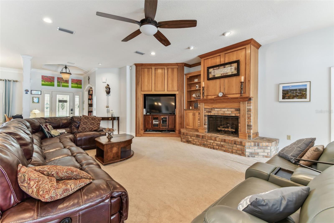
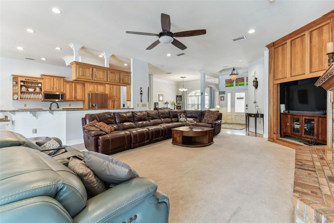
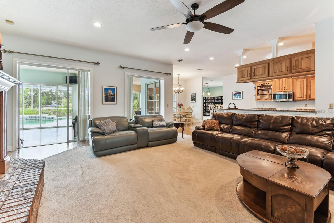
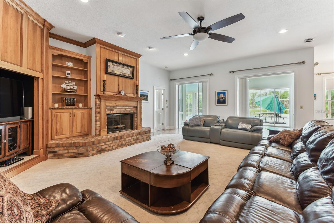
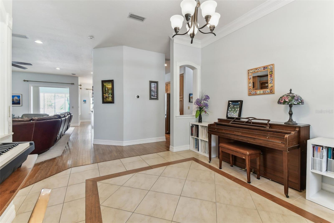

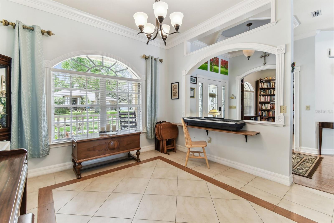
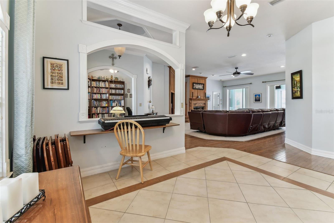
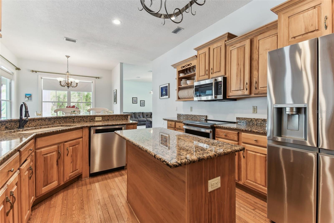
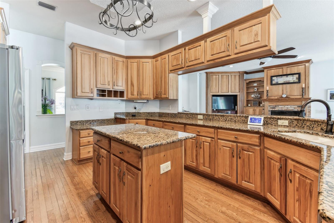
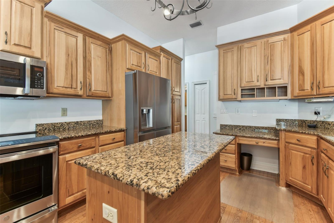
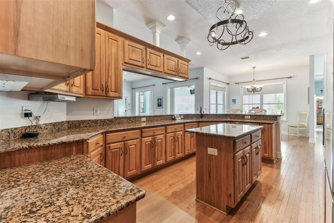
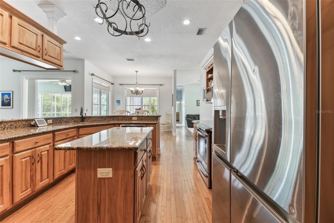
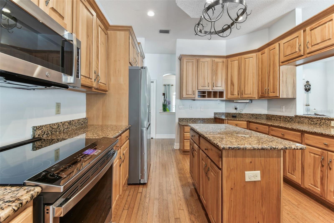
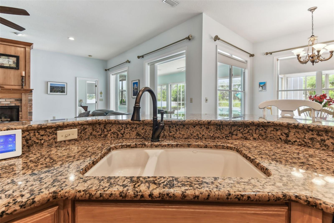
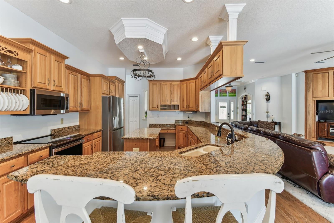
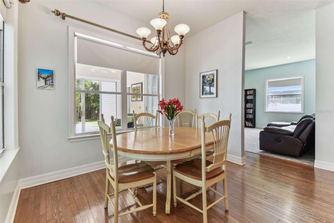
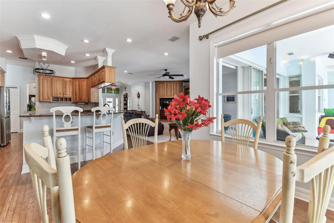
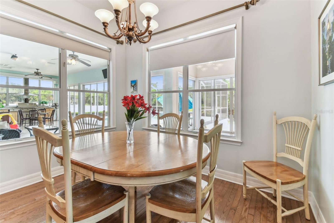
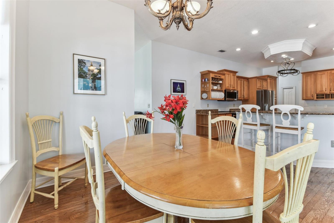
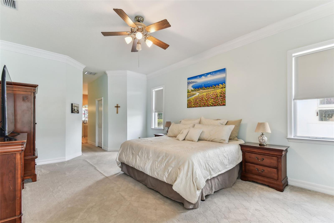
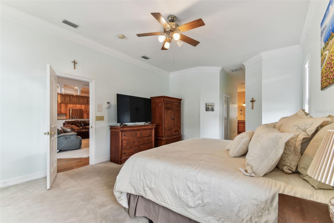
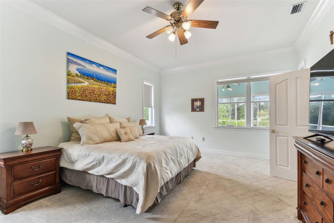
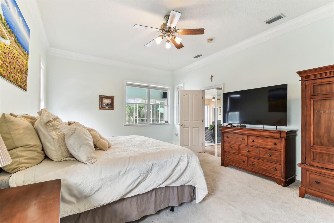
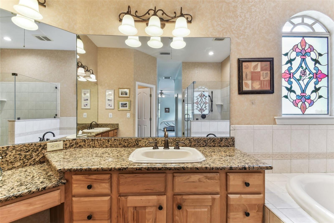
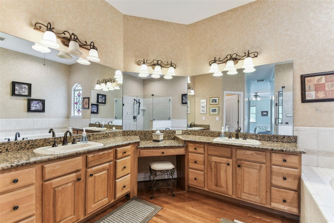
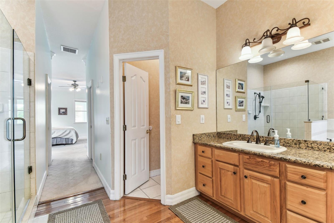
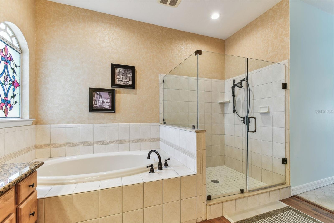
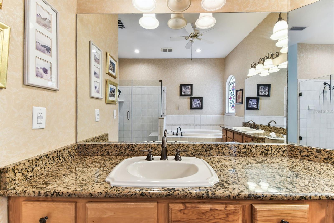

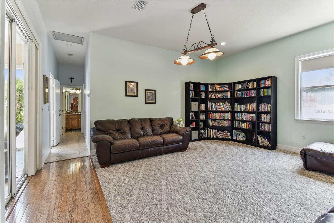
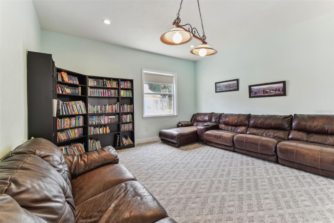
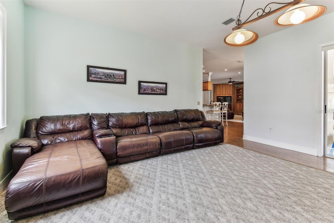
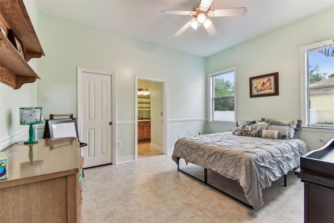
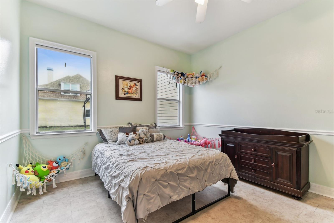
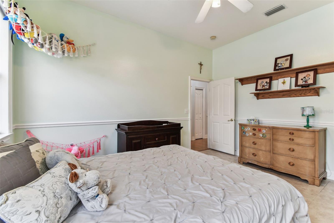
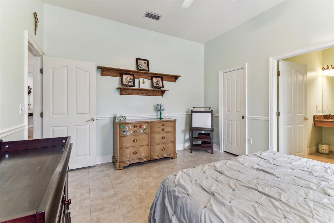
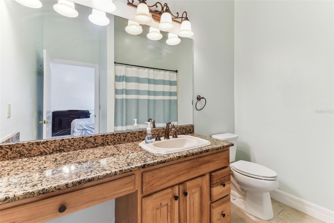
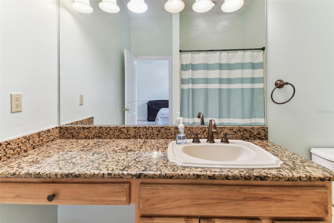
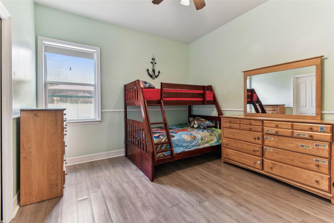
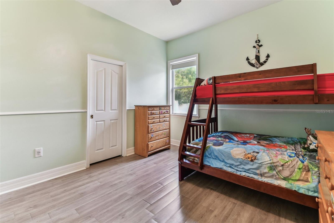
- MLS#: TB8386890 ( Residential )
- Street Address: 2202 Colewood Lane
- Viewed: 128
- Price: $699,000
- Price sqft: $141
- Waterfront: No
- Year Built: 1999
- Bldg sqft: 4947
- Bedrooms: 3
- Total Baths: 3
- Full Baths: 3
- Garage / Parking Spaces: 2
- Days On Market: 86
- Additional Information
- Geolocation: 27.9097 / -82.2084
- County: HILLSBOROUGH
- City: DOVER
- Zipcode: 33527
- Subdivision: Memory Lane
- Elementary School: Nelson
- Middle School: Mulrennan
- High School: Durant
- Provided by: AGILE GROUP REALTY

- DMCA Notice
-
DescriptionFeels Like Home the Moment You Pull Up! From the wide front porch to the private Florida roomthis one just gets you. Welcome to your hidden gem at the end of a peaceful cul de sacwhere just 12 homes enjoy a rare blend of privacy, charm, and neighborly warmth. This beautifully upgraded 3 bedroom, 3 bath retreat blends thoughtful design with everyday comfort, wrapped in timeless curb appeal. A newer roof (2020) and dual AC units (2023 & 2024) mean you can move in with peace of mind. Inside, youll find bright, open living spaces, a smart 3 way split floorplan, and a kitchen that feels like the heart of the homecomplete with granite countertops, abundant cabinetry, and a cozy dining room thats hosted everything from Sunday brunches to birthday dinners. Need room to grow? Youve got it. The oversized bonus room flexes easily as a game room, fourth bedroom, media space, or playroom. A dedicated home office, spacious laundry room, and thoughtful details throughout make daily living both easy and enjoyable. But where this home truly shines is out back. The fully enclosed, air conditioned Florida room overlooks a showstopping pool and features a built in grill stationgiving you the perfect setup for year round entertaining or quiet evenings under the stars. Rain or shine, this space is made to be lived in. And when Floridas storm season rolls in? No stressthe home is pre wired with an electrical subpanel ready for a generator install. If youve been holding out for the one that feels just rightoffering space, style, flexibility, and those unmistakable good vibesthis is it. Come see it today. Youll know when youre home.
All
Similar
Features
Appliances
- Convection Oven
- Dishwasher
- Disposal
- Dryer
- Gas Water Heater
- Indoor Grill
- Microwave
- Refrigerator
- Washer
- Water Softener
Home Owners Association Fee
- 400.00
Association Name
- Hilton Barber
Association Phone
- 813-765-0206
Carport Spaces
- 0.00
Close Date
- 0000-00-00
Cooling
- Central Air
- Attic Fan
Country
- US
Covered Spaces
- 0.00
Exterior Features
- Private Mailbox
- Rain Gutters
- Sidewalk
- Sliding Doors
Flooring
- Carpet
- Ceramic Tile
- Hardwood
- Travertine
- Vinyl
Furnished
- Unfurnished
Garage Spaces
- 2.00
Heating
- Central
- Electric
- Exhaust Fan
- Propane
High School
- Durant-HB
Insurance Expense
- 0.00
Interior Features
- Ceiling Fans(s)
- Crown Molding
- Solid Surface Counters
- Solid Wood Cabinets
Legal Description
- MEMORY LANE LOT 11
Levels
- One
Living Area
- 3767.00
Lot Features
- Cul-De-Sac
- In County
- Level
- Oversized Lot
- Sidewalk
- Paved
- Unincorporated
Middle School
- Mulrennan-HB
Area Major
- 33527 - Dover
Net Operating Income
- 0.00
Occupant Type
- Owner
Open Parking Spaces
- 0.00
Other Expense
- 0.00
Parcel Number
- U-33-29-21-34R-000000-00011.0
Parking Features
- Driveway
- Garage Door Opener
- Garage Faces Side
Pets Allowed
- Yes
Pool Features
- Deck
- Gunite
- In Ground
- Lighting
- Screen Enclosure
Property Condition
- Completed
Property Type
- Residential
Roof
- Shingle
School Elementary
- Nelson-HB
Sewer
- Septic Tank
Style
- Colonial
- Contemporary
Tax Year
- 2024
Township
- 29
Utilities
- BB/HS Internet Available
- Cable Available
- Cable Connected
- Electricity Connected
- Fiber Optics
- Phone Available
- Propane
- Public
- Underground Utilities
- Water Connected
View
- Pool
Views
- 128
Water Source
- Public
Year Built
- 1999
Zoning Code
- RSC-2
Listing Data ©2025 Greater Fort Lauderdale REALTORS®
Listings provided courtesy of The Hernando County Association of Realtors MLS.
Listing Data ©2025 REALTOR® Association of Citrus County
Listing Data ©2025 Royal Palm Coast Realtor® Association
The information provided by this website is for the personal, non-commercial use of consumers and may not be used for any purpose other than to identify prospective properties consumers may be interested in purchasing.Display of MLS data is usually deemed reliable but is NOT guaranteed accurate.
Datafeed Last updated on August 11, 2025 @ 12:00 am
©2006-2025 brokerIDXsites.com - https://brokerIDXsites.com
Sign Up Now for Free!X
Call Direct: Brokerage Office: Mobile: 352.442.9386
Registration Benefits:
- New Listings & Price Reduction Updates sent directly to your email
- Create Your Own Property Search saved for your return visit.
- "Like" Listings and Create a Favorites List
* NOTICE: By creating your free profile, you authorize us to send you periodic emails about new listings that match your saved searches and related real estate information.If you provide your telephone number, you are giving us permission to call you in response to this request, even if this phone number is in the State and/or National Do Not Call Registry.
Already have an account? Login to your account.
