Share this property:
Contact Julie Ann Ludovico
Schedule A Showing
Request more information
- Home
- Property Search
- Search results
- 17510 Bright Wheat Drive, LITHIA, FL 33547
Active
Property Photos
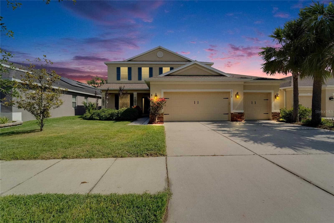

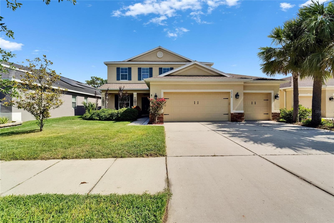
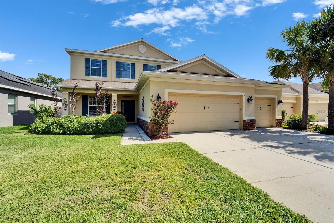
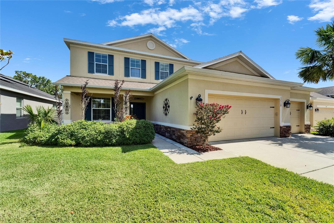
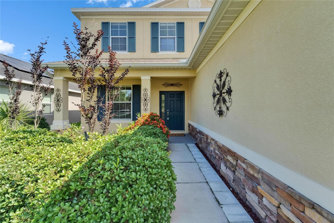
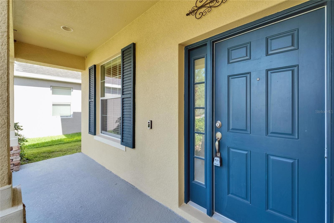
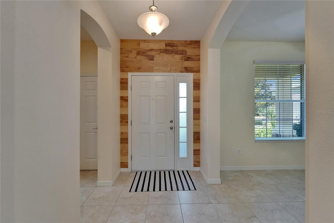
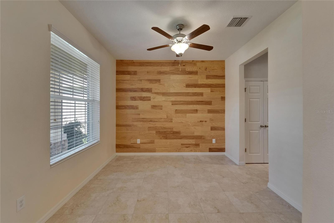
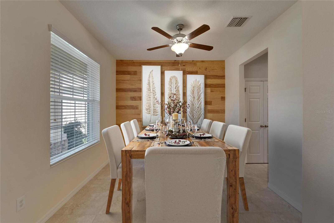
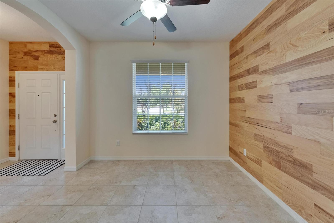
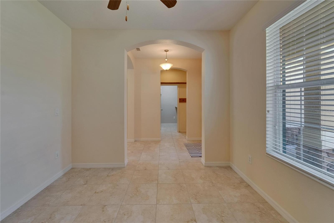
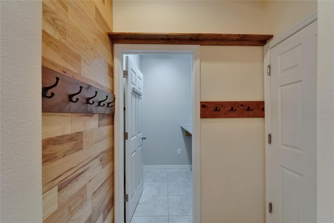
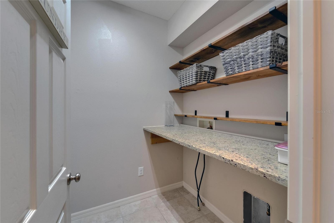
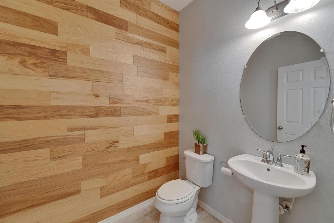
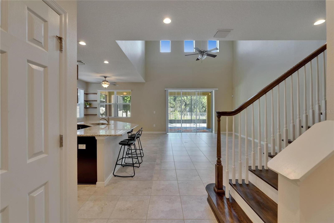
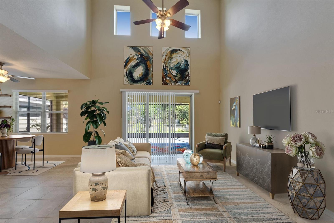
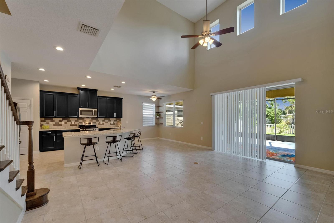
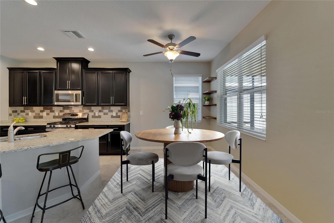
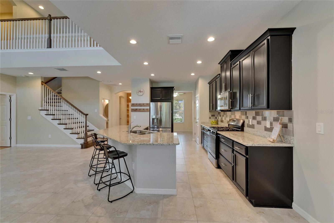
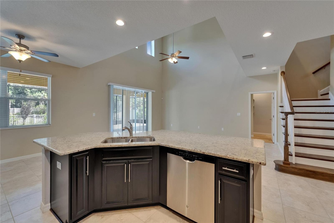
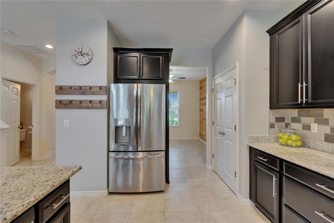
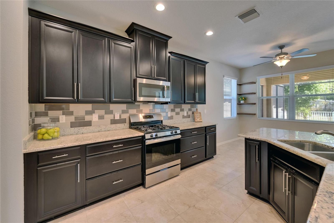
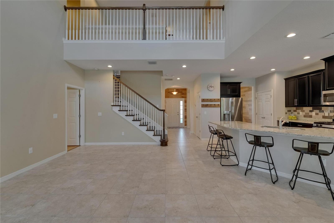
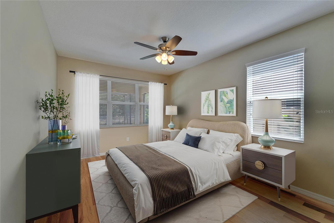
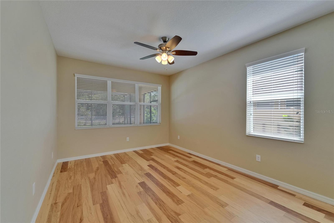
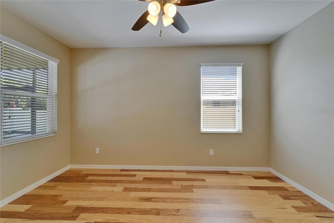
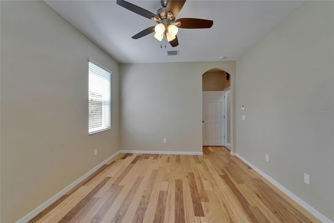
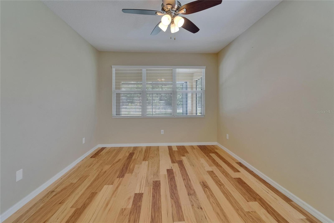
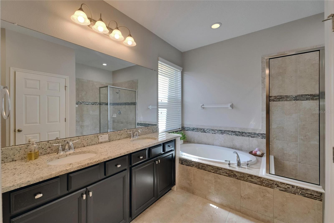
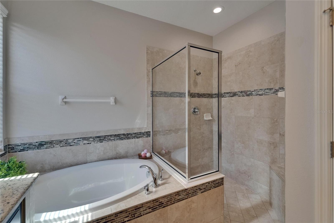
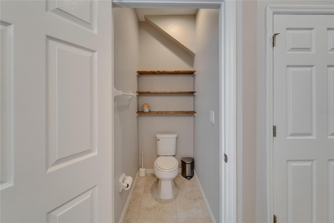
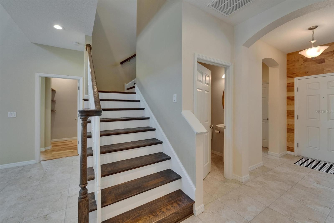
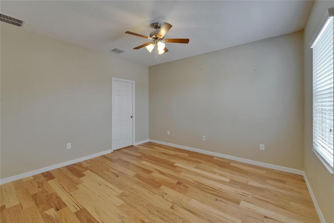
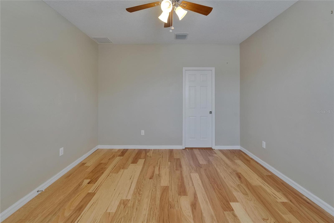
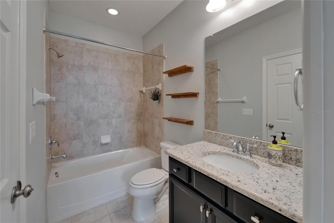
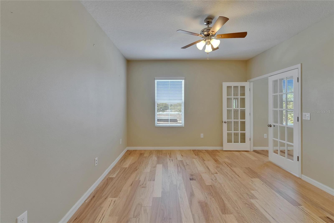
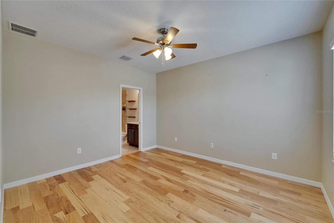
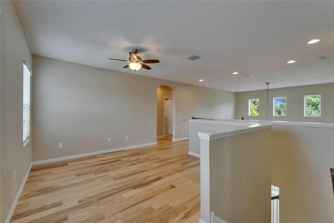
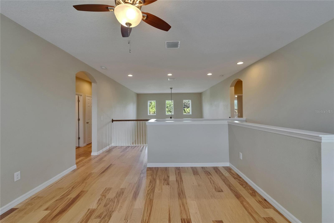
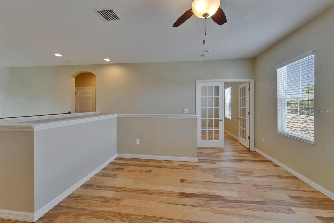
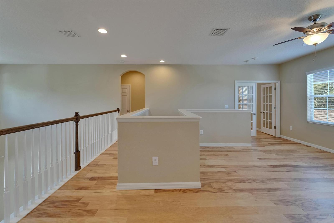
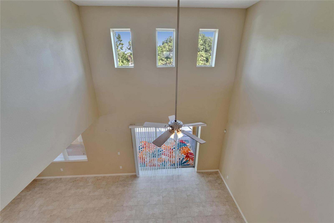
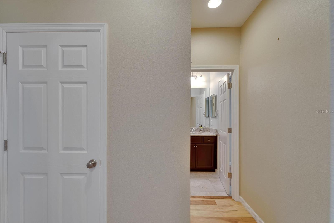
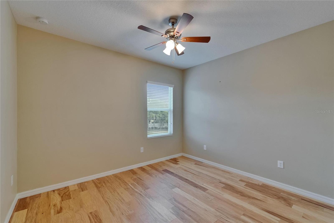
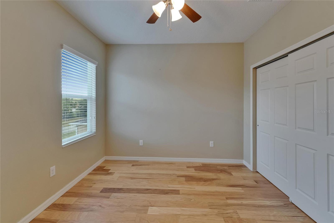
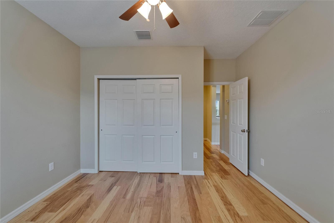
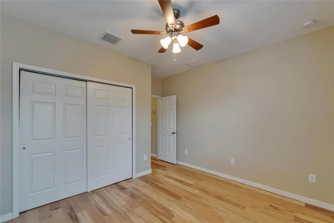
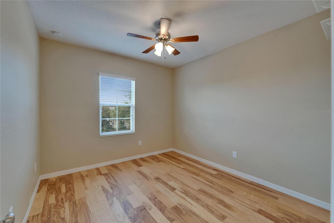
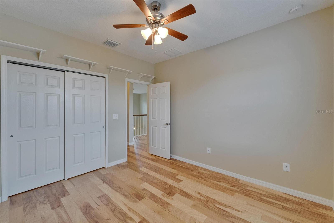
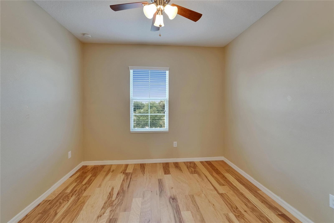
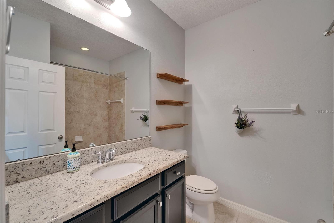
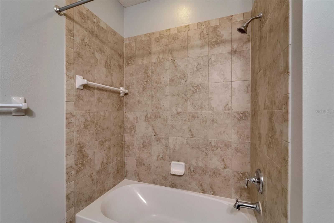
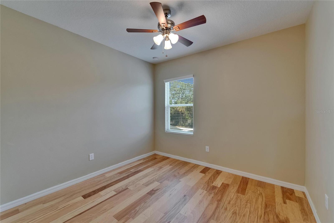
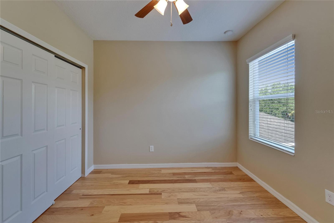
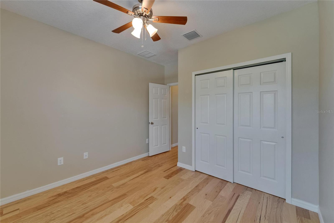
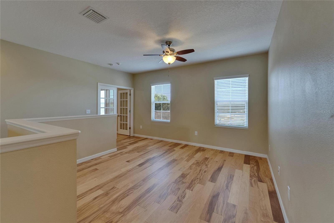
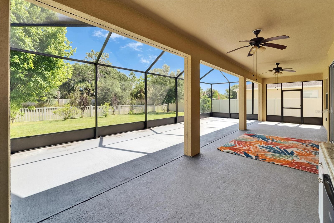
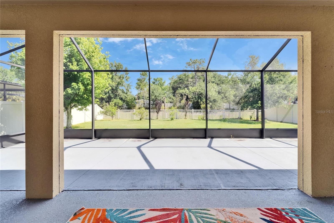
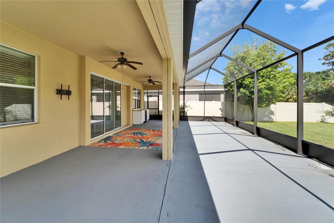
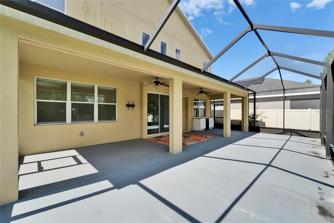
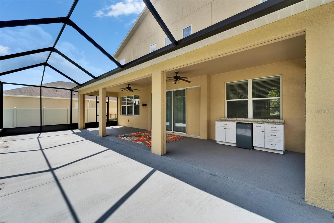
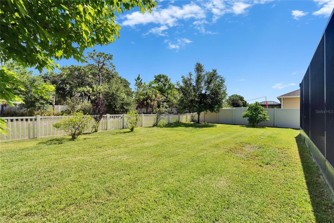
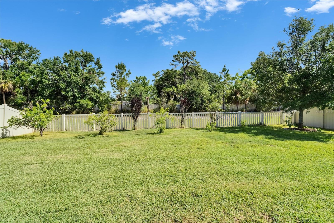
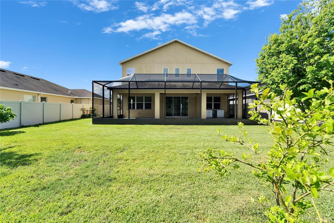
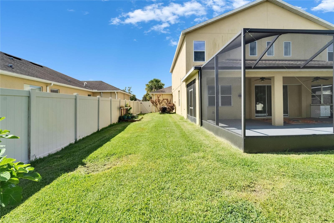
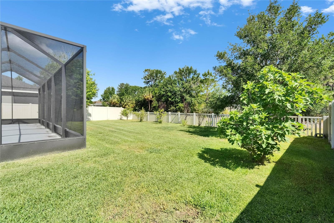
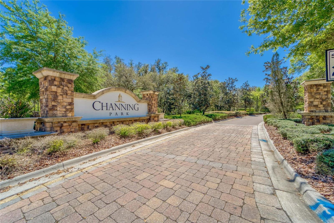
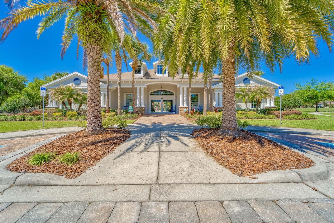
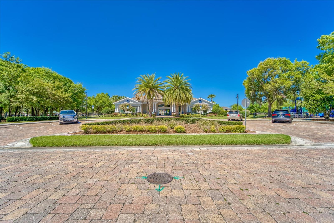
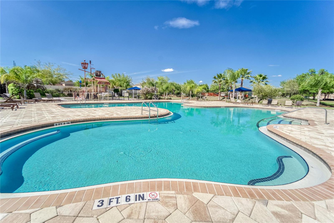
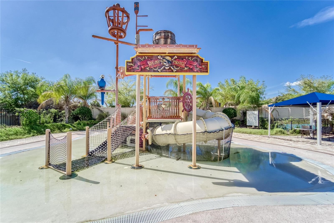
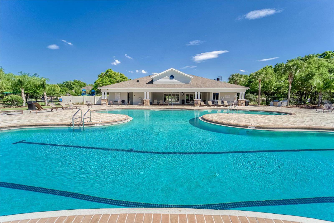
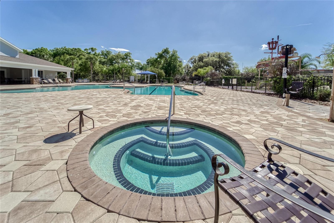
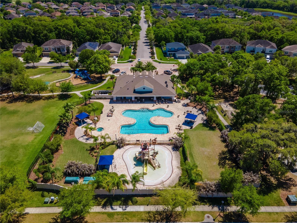
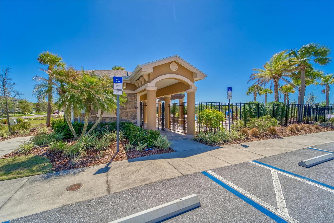
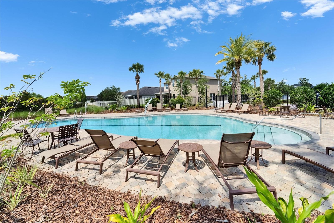
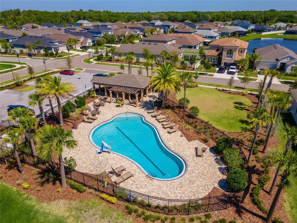
- MLS#: TB8387052 ( Residential )
- Street Address: 17510 Bright Wheat Drive
- Viewed: 140
- Price: $580,000
- Price sqft: $221
- Waterfront: No
- Year Built: 2017
- Bldg sqft: 2624
- Bedrooms: 4
- Total Baths: 4
- Full Baths: 3
- 1/2 Baths: 1
- Garage / Parking Spaces: 3
- Days On Market: 288
- Additional Information
- Geolocation: 27.8388 / -82.2047
- County: HILLSBOROUGH
- City: LITHIA
- Zipcode: 33547
- Subdivision: Enclave At Channing Park
- Elementary School: Fishhawk Creek
- Middle School: Barrington
- High School: Newsome
- Provided by: DALTON WADE INC
- Contact: Nadia Ozerova-Barnard
- 888-668-8283

- DMCA Notice
-
DescriptionOne or more photo(s) has been virtually staged. Price improvement!!! Welcome to your dream family home in the highly sought after Channing Park community, where you'll enjoy the best of Florida living without CDD! This stunning Taylor Morrison Daphene model boasts 4 bedrooms, 4 baths, a den/office, loft, and a 3 car garage. Step inside and be greeted by a spectacular open floor plan that is perfect for entertaining. The luxurious kitchen features upgraded granite countertops, stainless steel appliances, and a gas range, making it a chef's delight. The beautiful wooden spindle railing on the stairs and walkway adds a touch of elegance to the home. The master suite, conveniently located on the main floor, offers ultimate privacy and comfort. You'll love the two walk in closets with extra storage space, and the tastefully updated high quality engineered hardwood flooring throughout the upper floor and main floor master bedroom. The craftsmanship accented walls add a touch of sophistication to the rooms. Unwind and relax on the extended fully screened lanai, accessed through oversized triple sliding pocket glass doors. This is the perfect space for outdoor entertaining or simply enjoying the Florida sunshine. Plus, the home is not directly overlooked and features a fully fenced spacious backyard, ideal for your furry family members. As a resident of Channing Park, you'll have access to incredible amenities including a resort style pool, splash pad, hot tub, playground, clubhouse, gym, skatepark, dog park, soccer field, and basketball court. Top rated schools provide an excellent education. Don't miss out on this opportunity to own a truly exceptional home in Channing Park. Schedule your private showing today and start living the Florida lifestyle you've always dreamed of!
All
Similar
Features
Appliances
- Dishwasher
- Disposal
- Microwave
- Range
- Refrigerator
- Tankless Water Heater
- Water Softener
Home Owners Association Fee
- 400.00
Association Name
- Terra Management/Daniel Doolin
Association Phone
- 813-374-2363
Builder Name
- Taylor Morrison
Carport Spaces
- 0.00
Close Date
- 0000-00-00
Cooling
- Central Air
Country
- US
Covered Spaces
- 0.00
Exterior Features
- Sliding Doors
Flooring
- Hardwood
- Tile
Garage Spaces
- 3.00
Heating
- Central
High School
- Newsome-HB
Insurance Expense
- 0.00
Interior Features
- Ceiling Fans(s)
- Eat-in Kitchen
- High Ceilings
- Kitchen/Family Room Combo
- Open Floorplan
- Primary Bedroom Main Floor
- Stone Counters
- Window Treatments
Legal Description
- ENCLAVE AT CHANNING PARK LOT 28
Levels
- Two
Living Area
- 2624.00
Middle School
- Barrington Middle
Area Major
- 33547 - Lithia
Net Operating Income
- 0.00
Occupant Type
- Owner
Open Parking Spaces
- 0.00
Other Expense
- 0.00
Parcel Number
- U-28-30-21-A3O-000000-00028.0
Pets Allowed
- Cats OK
- Dogs OK
Possession
- Close Of Escrow
Property Type
- Residential
Roof
- Shingle
School Elementary
- Fishhawk Creek-HB
Sewer
- Public Sewer
Tax Year
- 2024
Township
- 30
Utilities
- Cable Available
- Public
Views
- 140
Virtual Tour Url
- https://www.propertypanorama.com/instaview/stellar/TB8387052
Water Source
- Public
Year Built
- 2017
Zoning Code
- PD
Listing Data ©2026 Greater Fort Lauderdale REALTORS®
Listings provided courtesy of The Hernando County Association of Realtors MLS.
Listing Data ©2026 REALTOR® Association of Citrus County
Listing Data ©2026 Royal Palm Coast Realtor® Association
The information provided by this website is for the personal, non-commercial use of consumers and may not be used for any purpose other than to identify prospective properties consumers may be interested in purchasing.Display of MLS data is usually deemed reliable but is NOT guaranteed accurate.
Datafeed Last updated on March 1, 2026 @ 12:00 am
©2006-2026 brokerIDXsites.com - https://brokerIDXsites.com
Sign Up Now for Free!X
Call Direct: Brokerage Office:
Registration Benefits:
- New Listings & Price Reduction Updates sent directly to your email
- Create Your Own Property Search saved for your return visit.
- "Like" Listings and Create a Favorites List
* NOTICE: By creating your free profile, you authorize us to send you periodic emails about new listings that match your saved searches and related real estate information.If you provide your telephone number, you are giving us permission to call you in response to this request, even if this phone number is in the State and/or National Do Not Call Registry.
Already have an account? Login to your account.
