Share this property:
Contact Julie Ann Ludovico
Schedule A Showing
Request more information
- Home
- Property Search
- Search results
- 18518 Bittern Avenue, LUTZ, FL 33558
Property Photos
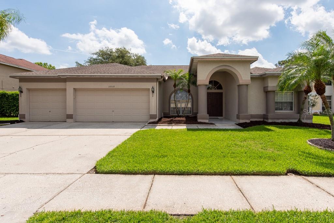

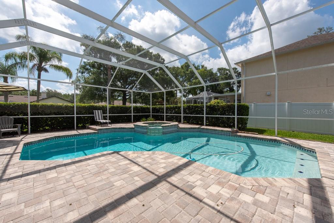
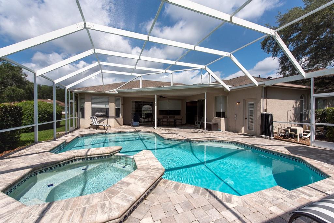
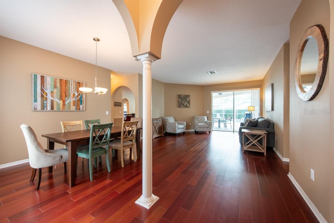
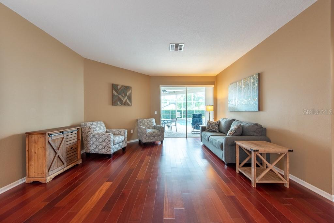
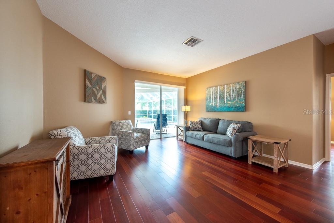
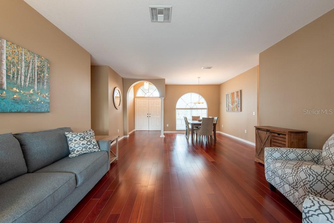
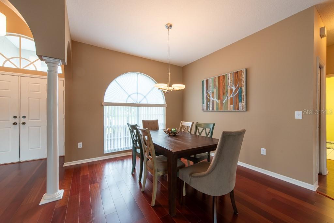
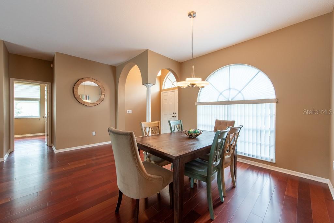
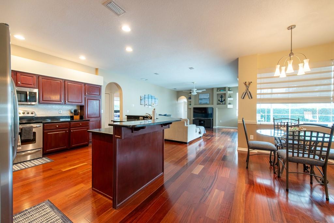
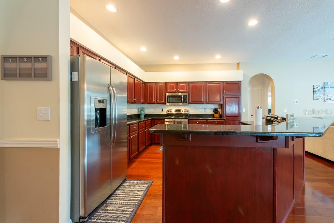
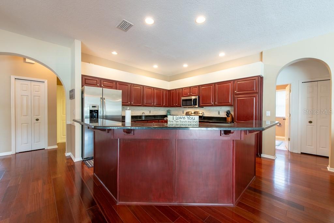
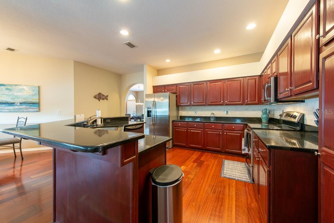
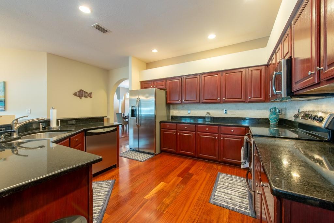
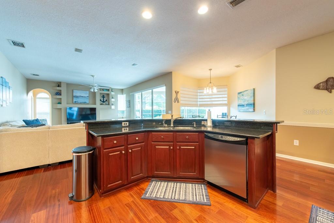
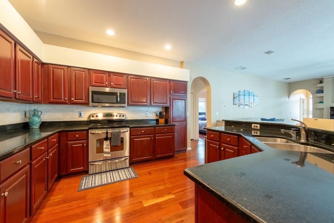
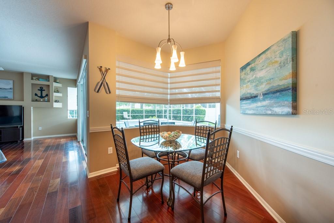
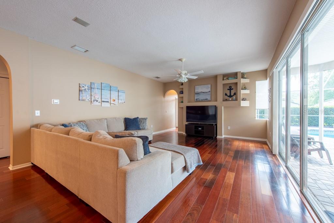
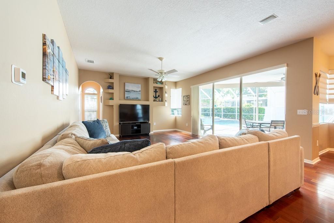
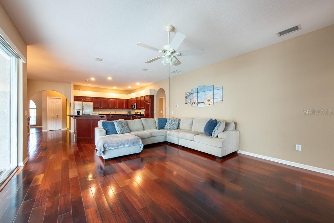
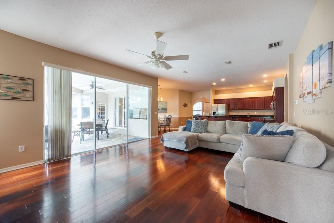

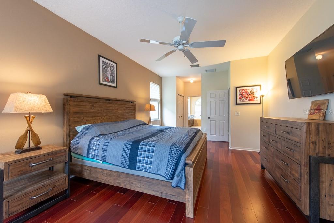
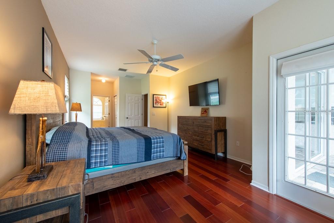
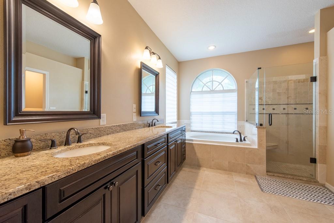
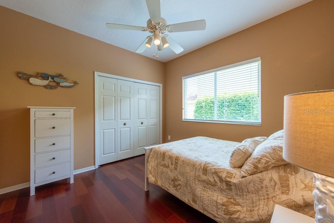
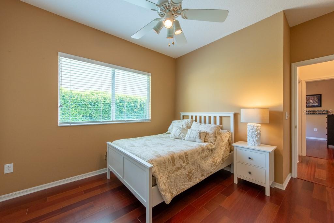
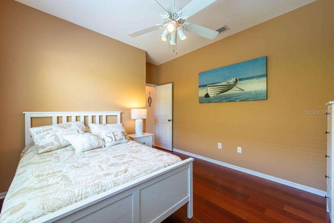
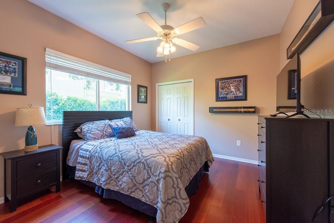
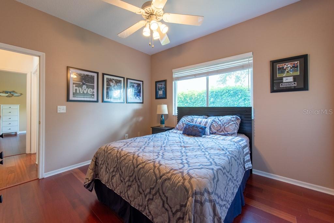
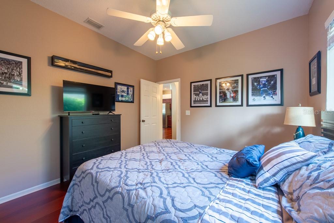
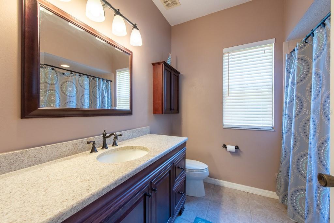
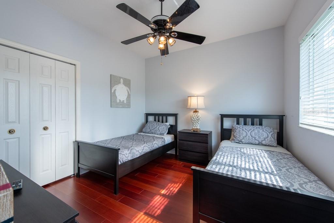
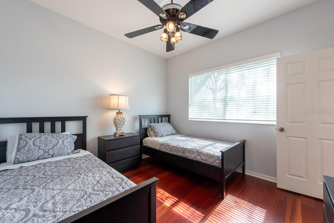
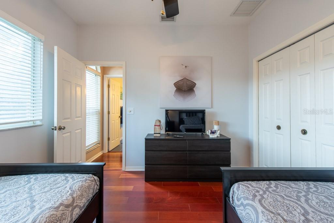
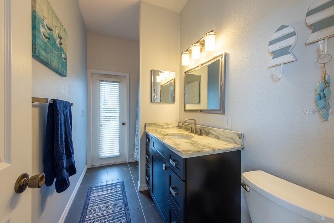
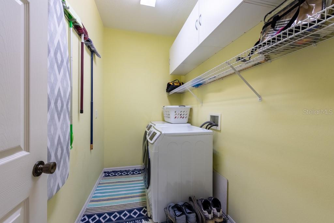
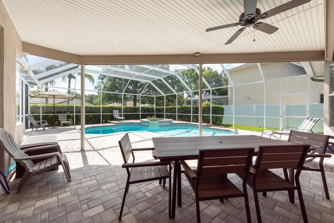
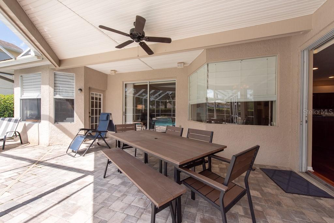
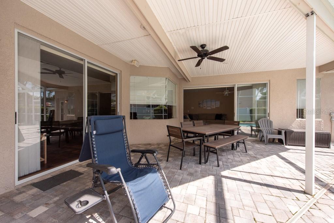
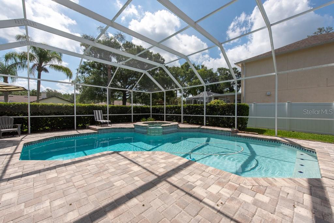
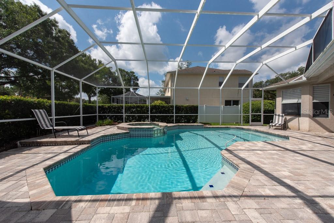
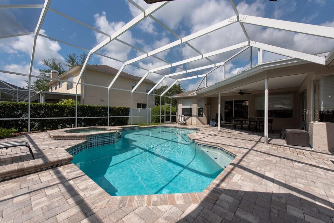
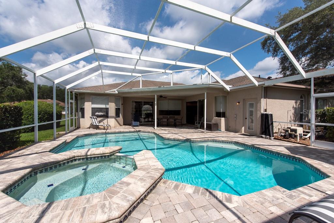
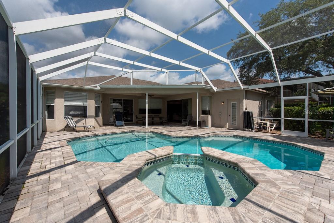
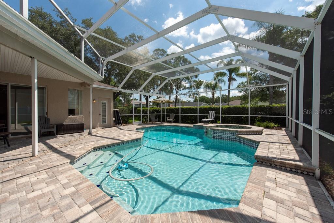
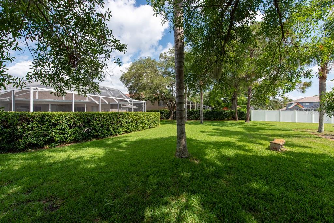
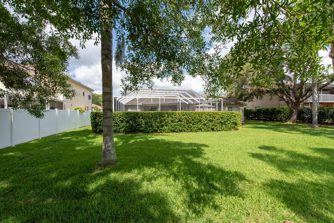
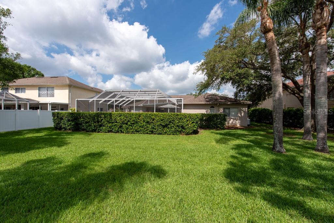
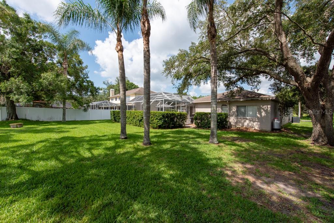
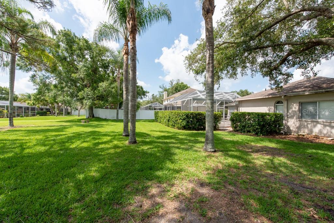
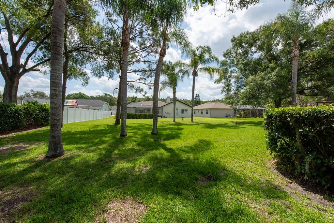
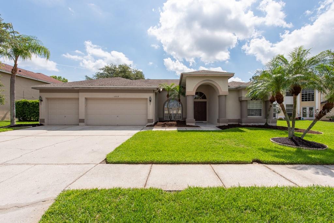
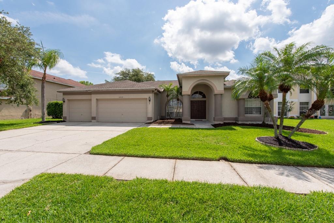
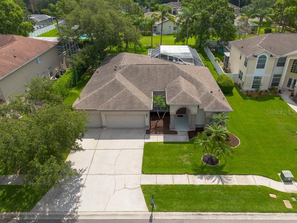
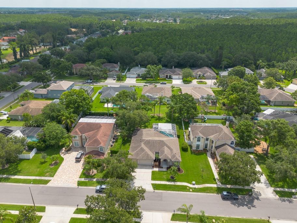
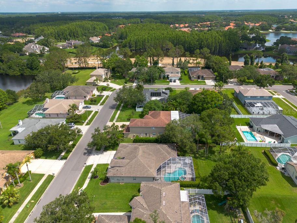
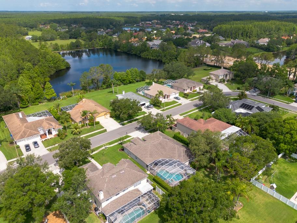
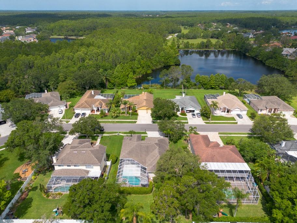
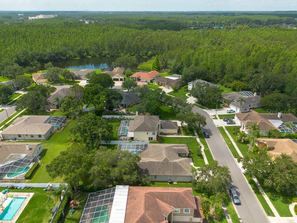
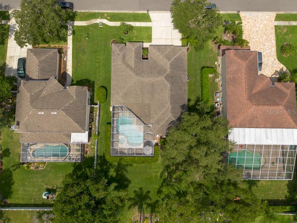
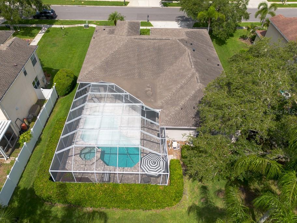
- MLS#: TB8389179 ( Residential )
- Street Address: 18518 Bittern Avenue
- Viewed: 28
- Price: $680,000
- Price sqft: $191
- Waterfront: No
- Year Built: 1995
- Bldg sqft: 3565
- Bedrooms: 4
- Total Baths: 3
- Full Baths: 3
- Garage / Parking Spaces: 3
- Days On Market: 9
- Additional Information
- Geolocation: 28.1412 / -82.5158
- County: HILLSBOROUGH
- City: LUTZ
- Zipcode: 33558
- Subdivision: Calusa Trace
- Elementary School: Schwarzkopf HB
- Middle School: Martinez HB
- High School: Steinbrenner High School
- Provided by: LPT REALTY LLC
- Contact: Andrew Duncan
- 813-359-8990

- DMCA Notice
-
DescriptionSunshine, style, and spacethis stunning 4 bedroom, 3 bath pool home delivers it all in the sought after Steinbrenner School District. With 2,574 square feet of beautifully designed living space, a 3 car garage, and a brand new A/C, every inch of this home is built for comfort and function. Inside, rich wood flooring flows throughout the home, creating warmth and cohesion. The split bedroom layout offers privacy and flexibility, with updated bathrooms and thoughtful touches throughout. The kitchen stands out with its solid wood cabinetry, breakfast bar, and generous storageideal for both everyday meals and hosting a crowd. The primary suite is a true retreat, complete with serene views of the pool, a spacious walk in closet, and a spa inspired en suite featuring wide stone counters, dual sinks, a soaking tub, and a separate glass enclosed shower. Step outside to your personal resortan oversized screened in pool and spa surrounded by a large backyard, perfect for barbecues, birthday parties, or simply relaxing in the Florida sun. Whether you're entertaining friends or letting the family and pets roam, there's plenty of room to spread out and enjoy. Set on a quiet street with low HOA fees and no CDD, this home pairs peace of mind with prime location. Zoned for some of the best schools in the area and meticulously maintained, its the kind of place you move into and never want to leave.
All
Similar
Features
Appliances
- Built-In Oven
- Dishwasher
- Disposal
- Exhaust Fan
- Microwave
- Range
- Refrigerator
Home Owners Association Fee
- 600.00
Association Name
- GREEN ACRE PROPERTIES
Carport Spaces
- 0.00
Close Date
- 0000-00-00
Cooling
- Central Air
Country
- US
Covered Spaces
- 0.00
Exterior Features
- Rain Gutters
- Sliding Doors
Flooring
- Hardwood
- Tile
Garage Spaces
- 3.00
Heating
- Central
High School
- Steinbrenner High School
Insurance Expense
- 0.00
Interior Features
- Built-in Features
- Ceiling Fans(s)
- Eat-in Kitchen
- Kitchen/Family Room Combo
- Living Room/Dining Room Combo
- Open Floorplan
- Solid Surface Counters
- Solid Wood Cabinets
- Walk-In Closet(s)
- Window Treatments
Legal Description
- CALUSA TRACE UNIT FIVE PHASE II LOT 10 BLOCK 4
Levels
- One
Living Area
- 2574.00
Lot Features
- Near Golf Course
Middle School
- Martinez-HB
Area Major
- 33558 - Lutz
Net Operating Income
- 0.00
Occupant Type
- Owner
Open Parking Spaces
- 0.00
Other Expense
- 0.00
Parcel Number
- U-16-27-18-0K6-000004-00010.0
Parking Features
- Driveway
- Garage Door Opener
Pets Allowed
- Yes
Pool Features
- In Ground
- Lighting
- Pool Sweep
- Screen Enclosure
Property Type
- Residential
Roof
- Shingle
School Elementary
- Schwarzkopf-HB
Sewer
- Public Sewer
Tax Year
- 2024
Township
- 27
Utilities
- Cable Available
- Electricity Available
- Electricity Connected
- Fiber Optics
- Public
- Sprinkler Recycled
Views
- 28
Virtual Tour Url
- https://youtu.be/EZxsfSxTbm0
Water Source
- Public
Year Built
- 1995
Zoning Code
- PD
Listing Data ©2025 Greater Fort Lauderdale REALTORS®
Listings provided courtesy of The Hernando County Association of Realtors MLS.
Listing Data ©2025 REALTOR® Association of Citrus County
Listing Data ©2025 Royal Palm Coast Realtor® Association
The information provided by this website is for the personal, non-commercial use of consumers and may not be used for any purpose other than to identify prospective properties consumers may be interested in purchasing.Display of MLS data is usually deemed reliable but is NOT guaranteed accurate.
Datafeed Last updated on June 6, 2025 @ 12:00 am
©2006-2025 brokerIDXsites.com - https://brokerIDXsites.com
Sign Up Now for Free!X
Call Direct: Brokerage Office: Mobile: 352.442.9386
Registration Benefits:
- New Listings & Price Reduction Updates sent directly to your email
- Create Your Own Property Search saved for your return visit.
- "Like" Listings and Create a Favorites List
* NOTICE: By creating your free profile, you authorize us to send you periodic emails about new listings that match your saved searches and related real estate information.If you provide your telephone number, you are giving us permission to call you in response to this request, even if this phone number is in the State and/or National Do Not Call Registry.
Already have an account? Login to your account.
