Share this property:
Contact Julie Ann Ludovico
Schedule A Showing
Request more information
- Home
- Property Search
- Search results
- 5405 Sellas Street, TAMPA, FL 33611
Property Photos
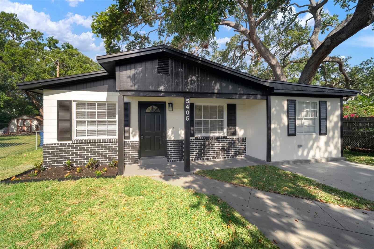

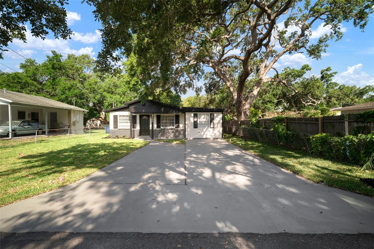
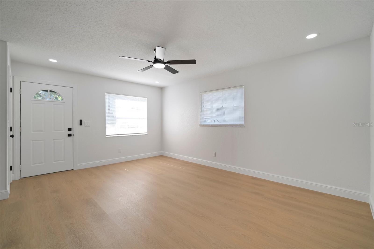

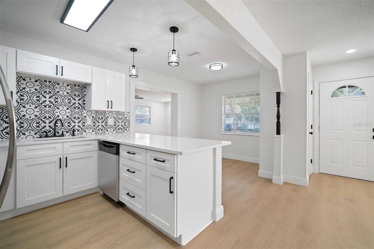
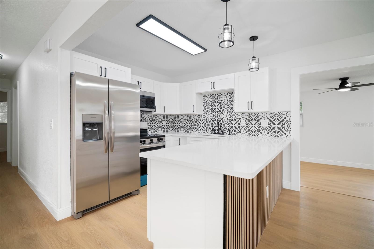
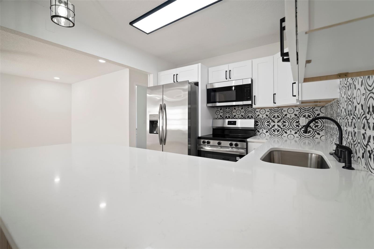
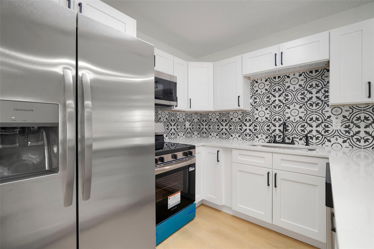

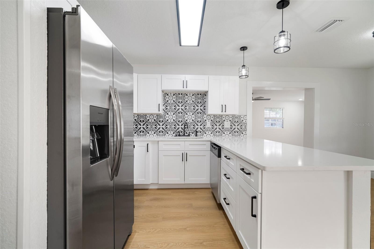
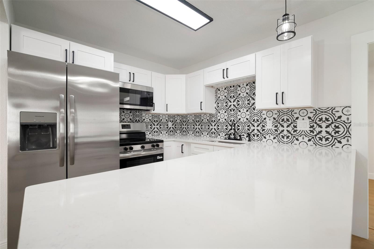
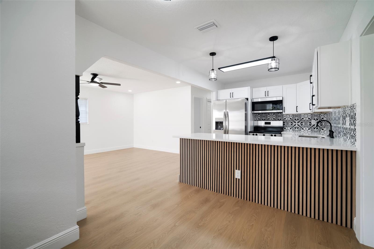
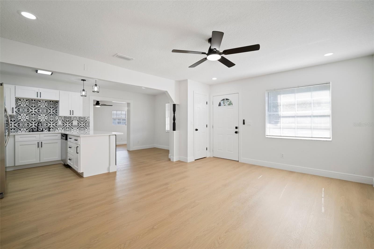
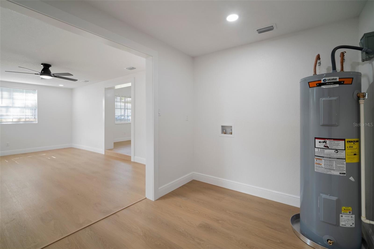
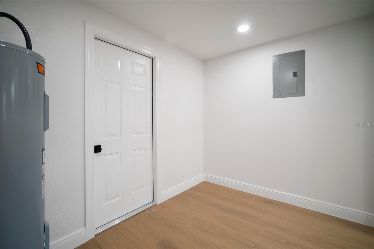
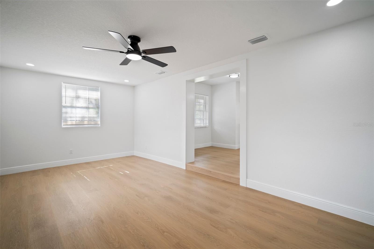
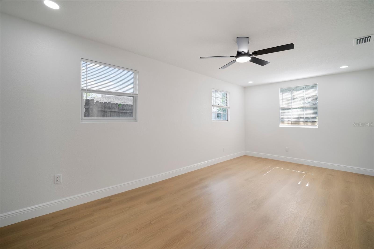
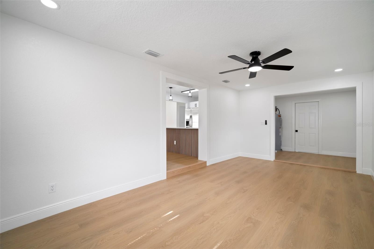
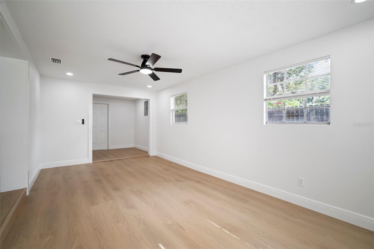
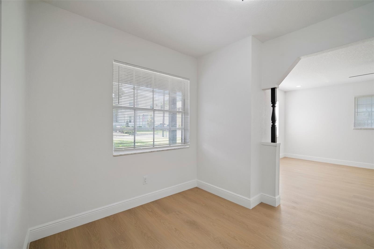
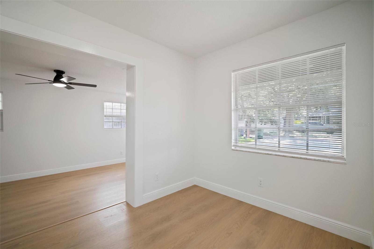
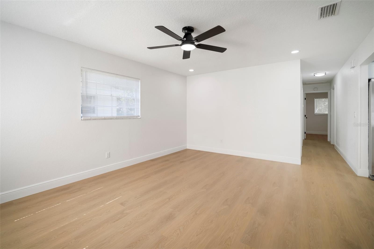
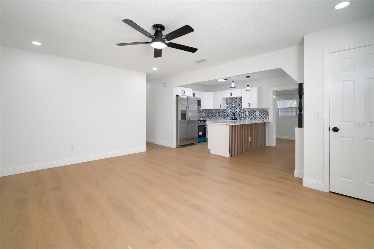
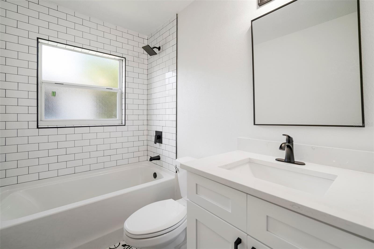
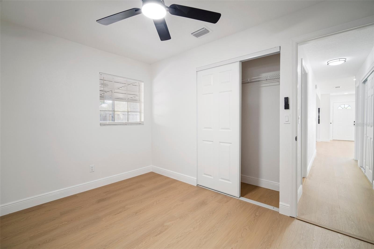
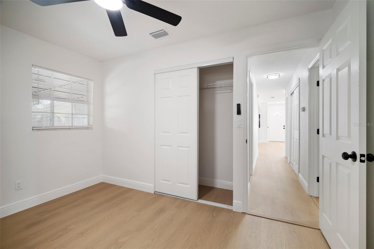
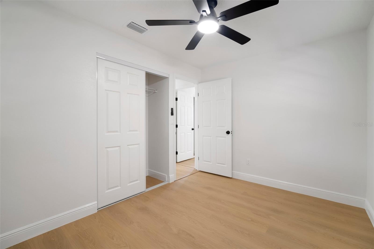
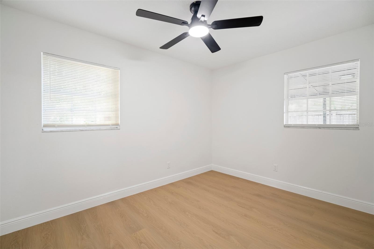
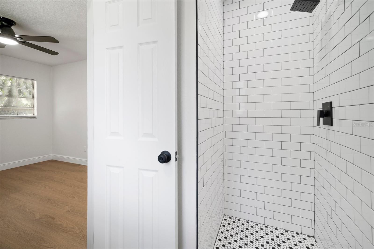
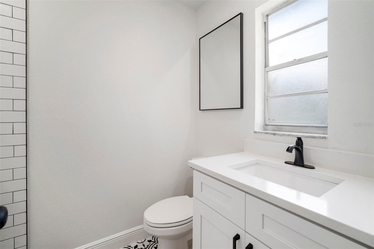
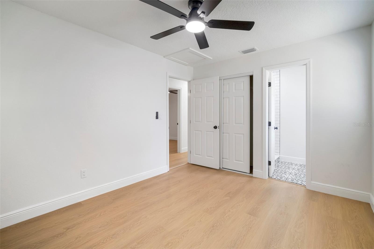
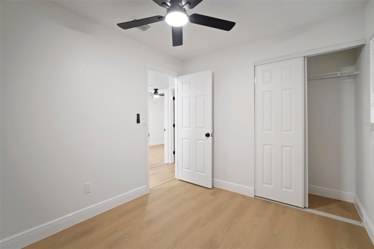
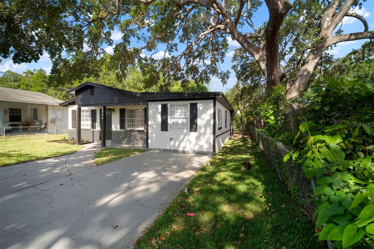
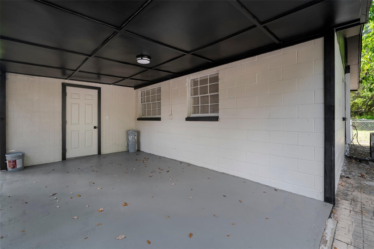
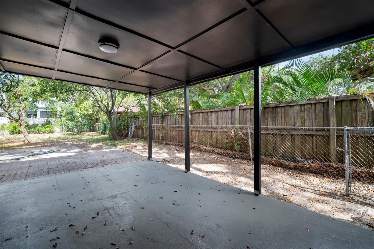
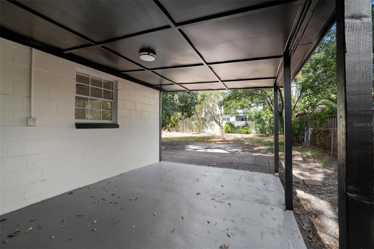
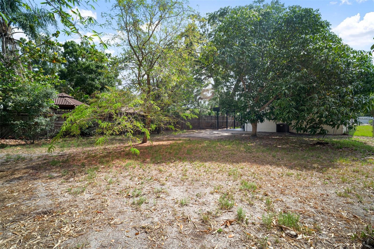
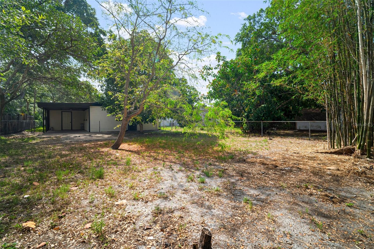
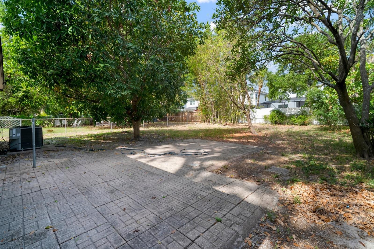
- MLS#: TB8390834 ( Residential )
- Street Address: 5405 Sellas Street
- Viewed: 29
- Price: $475,000
- Price sqft: $314
- Waterfront: No
- Year Built: 1972
- Bldg sqft: 1514
- Bedrooms: 3
- Total Baths: 2
- Full Baths: 2
- Days On Market: 9
- Additional Information
- Geolocation: 27.8856 / -82.4885
- County: HILLSBOROUGH
- City: TAMPA
- Zipcode: 33611
- Subdivision: Brobston Fendig Co Half Wa
- Elementary School: Ballast Point
- Middle School: Madison
- High School: Robinson
- Provided by: FUTURE HOME REALTY INC
- Contact: Ryan Sack
- 813-855-4982

- DMCA Notice
-
DescriptionWelcome to 5405 S Sellas Street a beautifully updated 3 bedroom, 2 bathroom home offering 1,316 square feet of stylish, move in ready living space. This home has been fully remodeled inside with thoughtful upgrades throughout, perfect for modern living. Step inside to find luxury vinyl plank flooring that runs seamlessly through the open concept layout. The heart of the home is a gorgeous chef's kitchen featuring quartz countertops, shaker cabinets, and stainless steel appliances ideal for entertaining or everyday meals. Enjoy the fresh look and feel of a freshly painted interior and exterior, giving the home a clean, modern appeal. Both bathrooms have been tastefully updated with contemporary finishes, and the home includes a convenient inside laundry room. The roof is just 9 years old, and the HVAC system was replaced 5 years ago, giving peace of mind for years to come. Step outside to a large covered patio, perfect for relaxing, entertaining guests, or dining al fresco year round. The spacious backyard offers plenty of room for outdoor activities or even a future pool. Located in the sought after South Tampa area, this home combines style, comfort, and location all at an exceptional value. Dont miss this opportunity to own a turnkey home in one of Tampa's most desirable neighborhoods!
All
Similar
Features
Appliances
- Dishwasher
- Disposal
- Microwave
- Range
- Refrigerator
Home Owners Association Fee
- 0.00
Carport Spaces
- 0.00
Close Date
- 0000-00-00
Cooling
- Central Air
Country
- US
Covered Spaces
- 0.00
Exterior Features
- Awning(s)
- Sliding Doors
Flooring
- Luxury Vinyl
Garage Spaces
- 0.00
Heating
- Central
High School
- Robinson-HB
Insurance Expense
- 0.00
Interior Features
- Open Floorplan
- Primary Bedroom Main Floor
- Stone Counters
- Thermostat
Legal Description
- BROBSTON FENDIG AND CO HALF WAY ADDITION LOT 14 BLOCK B
Levels
- One
Living Area
- 1316.00
Middle School
- Madison-HB
Area Major
- 33611 - Tampa
Net Operating Income
- 0.00
Occupant Type
- Vacant
Open Parking Spaces
- 0.00
Other Expense
- 0.00
Parcel Number
- A-10-30-18-3ZD-B00000-00014.0
Pets Allowed
- Yes
Property Type
- Residential
Roof
- Shingle
School Elementary
- Ballast Point-HB
Sewer
- Public Sewer
Tax Year
- 2024
Township
- 30
Utilities
- Electricity Connected
- Public
Views
- 29
Virtual Tour Url
- https://listings.tamparealestatephotos.com/sites/gejbgma/unbranded
Water Source
- Public
Year Built
- 1972
Zoning Code
- RS-50
Listing Data ©2025 Greater Fort Lauderdale REALTORS®
Listings provided courtesy of The Hernando County Association of Realtors MLS.
Listing Data ©2025 REALTOR® Association of Citrus County
Listing Data ©2025 Royal Palm Coast Realtor® Association
The information provided by this website is for the personal, non-commercial use of consumers and may not be used for any purpose other than to identify prospective properties consumers may be interested in purchasing.Display of MLS data is usually deemed reliable but is NOT guaranteed accurate.
Datafeed Last updated on June 9, 2025 @ 12:00 am
©2006-2025 brokerIDXsites.com - https://brokerIDXsites.com
Sign Up Now for Free!X
Call Direct: Brokerage Office: Mobile: 352.442.9386
Registration Benefits:
- New Listings & Price Reduction Updates sent directly to your email
- Create Your Own Property Search saved for your return visit.
- "Like" Listings and Create a Favorites List
* NOTICE: By creating your free profile, you authorize us to send you periodic emails about new listings that match your saved searches and related real estate information.If you provide your telephone number, you are giving us permission to call you in response to this request, even if this phone number is in the State and/or National Do Not Call Registry.
Already have an account? Login to your account.
