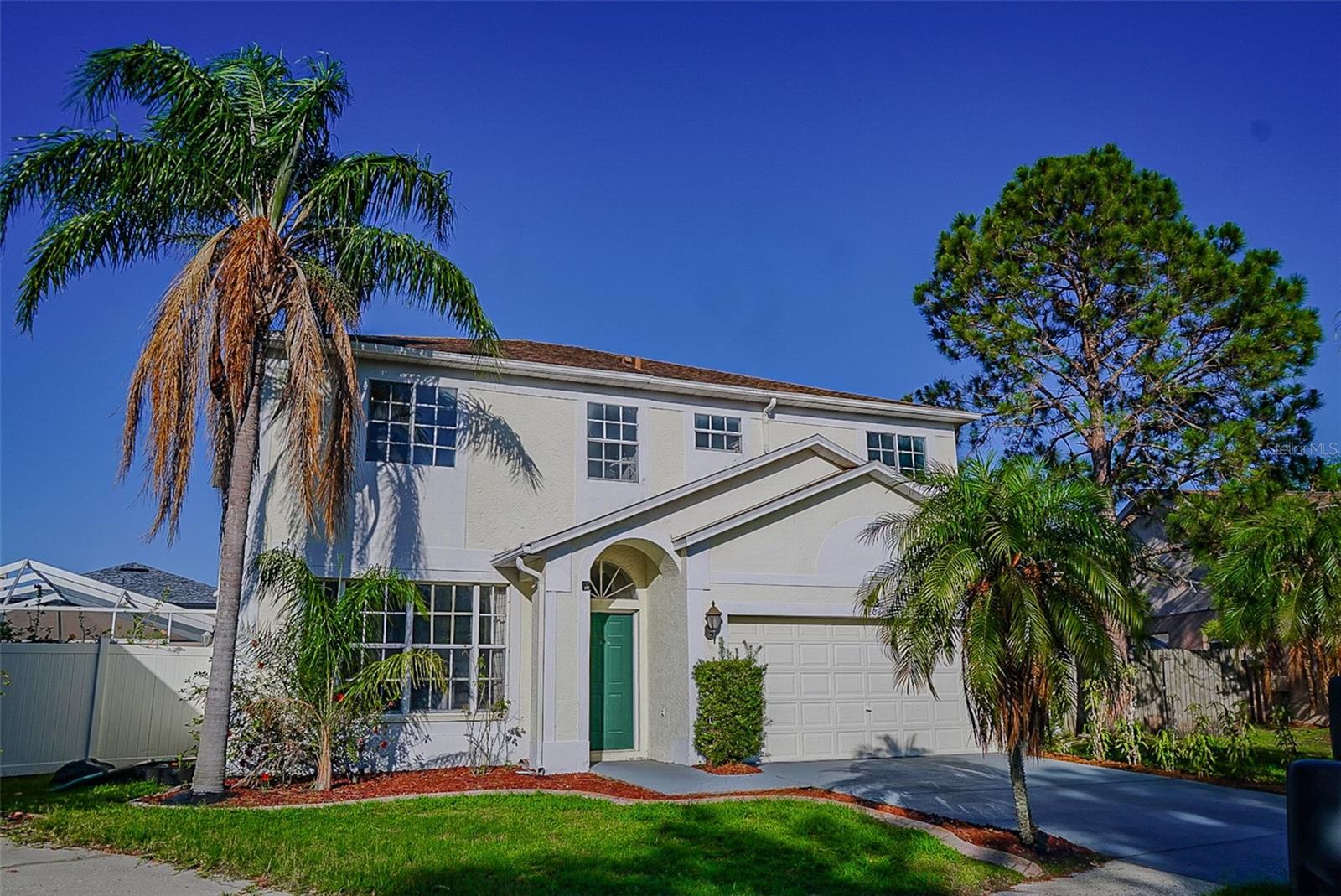Share this property:
Contact Julie Ann Ludovico
Schedule A Showing
Request more information
- Home
- Property Search
- Search results
- 1204 Rinkfield Place, BRANDON, FL 33511
Property Photos







































- MLS#: TB8390919 ( Residential )
- Street Address: 1204 Rinkfield Place
- Viewed: 59
- Price: $449,500
- Price sqft: $164
- Waterfront: No
- Year Built: 1995
- Bldg sqft: 2746
- Bedrooms: 3
- Total Baths: 3
- Full Baths: 2
- 1/2 Baths: 1
- Garage / Parking Spaces: 2
- Days On Market: 28
- Additional Information
- Geolocation: 27.9184 / -82.3118
- County: HILLSBOROUGH
- City: BRANDON
- Zipcode: 33511
- Subdivision: Heather Lakes
- Elementary School: Mintz
- Middle School: McLane
- High School: Brandon
- Provided by: DALTON WADE INC
- Contact: Jace Waters
- 888-668-8283

- DMCA Notice
-
DescriptionThis home comes with an assumable loan at a 5.125 interest ratepotentially saving you around $415/month compared to current rates. Welcome to Heather Lakes of Brandon! Nestled at the end of a quiet cul de sac, this beautifully maintained two story home offers nearly 2,400 square feet of living space with 3 bedrooms, 2.5 bathrooms, a 2 car garage, and a sparkling pool with spaperfect for enjoying Florida living year round. This home as been improved upon by installing new luxury vinyl plank (LVP) flooring in 2022, a new HVAC system installed 18 months ago, and a roof thats only 8 years old. Enjoy multiple living areas including a formal living room, formal dining room, a spacious great room with a wood burning fireplace, and a bright open kitchen with granite countertops, stainless steel appliances, ample cabinet space, and a breakfast nook. Upstairs, all bedrooms are privately located along with a large loftideal for a home office, playroom, or even a potential 4th bedroom. The owner's suite includes dual closets and an ensuite bath with dual vanities and a soaking tub. Step outside to a fully fenced backyard with a covered and screened patio, plus a beautiful pool and spaan ideal space for relaxing or entertaining. Located in the desirable Heather Lakes community with access to a park and playground, and just minutes from shopping, dining, schools, and only 11 miles to downtown Tampathis home truly has it all!
All
Similar
Features
Appliances
- Dishwasher
- Dryer
- Microwave
- Range
- Refrigerator
- Washer
Home Owners Association Fee
- 125.00
Association Name
- The Vanguard Management Company Tampa
Association Phone
- 813-955-5922
Carport Spaces
- 0.00
Close Date
- 0000-00-00
Cooling
- Central Air
Country
- US
Covered Spaces
- 0.00
Exterior Features
- Sidewalk
- Sliding Doors
Fencing
- Fenced
Flooring
- Luxury Vinyl
Garage Spaces
- 2.00
Heating
- Central
- Electric
High School
- Brandon-HB
Insurance Expense
- 0.00
Interior Features
- Ceiling Fans(s)
- Eat-in Kitchen
- High Ceilings
- PrimaryBedroom Upstairs
- Stone Counters
Legal Description
- HEATHER LAKES UNIT XXXIV LOT 24 BLOCK 2
Levels
- Two
Living Area
- 2366.00
Lot Features
- Cul-De-Sac
Middle School
- McLane-HB
Area Major
- 33511 - Brandon
Net Operating Income
- 0.00
Occupant Type
- Owner
Open Parking Spaces
- 0.00
Other Expense
- 0.00
Parcel Number
- U-33-29-20-2IJ-000002-00024.0
Pets Allowed
- Yes
Pool Features
- In Ground
- Screen Enclosure
Property Type
- Residential
Roof
- Shingle
School Elementary
- Mintz-HB
Sewer
- Public Sewer
Tax Year
- 2024
Township
- 29
Utilities
- Cable Available
- Electricity Connected
Views
- 59
Virtual Tour Url
- https://www.propertypanorama.com/instaview/stellar/TB8390919
Water Source
- Public
Year Built
- 1995
Zoning Code
- PD
Listing Data ©2025 Greater Fort Lauderdale REALTORS®
Listings provided courtesy of The Hernando County Association of Realtors MLS.
Listing Data ©2025 REALTOR® Association of Citrus County
Listing Data ©2025 Royal Palm Coast Realtor® Association
The information provided by this website is for the personal, non-commercial use of consumers and may not be used for any purpose other than to identify prospective properties consumers may be interested in purchasing.Display of MLS data is usually deemed reliable but is NOT guaranteed accurate.
Datafeed Last updated on June 27, 2025 @ 12:00 am
©2006-2025 brokerIDXsites.com - https://brokerIDXsites.com
Sign Up Now for Free!X
Call Direct: Brokerage Office: Mobile: 352.442.9386
Registration Benefits:
- New Listings & Price Reduction Updates sent directly to your email
- Create Your Own Property Search saved for your return visit.
- "Like" Listings and Create a Favorites List
* NOTICE: By creating your free profile, you authorize us to send you periodic emails about new listings that match your saved searches and related real estate information.If you provide your telephone number, you are giving us permission to call you in response to this request, even if this phone number is in the State and/or National Do Not Call Registry.
Already have an account? Login to your account.
