Share this property:
Contact Julie Ann Ludovico
Schedule A Showing
Request more information
- Home
- Property Search
- Search results
- 5968 46th Avenue N, KENNETH CITY, FL 33709
Property Photos
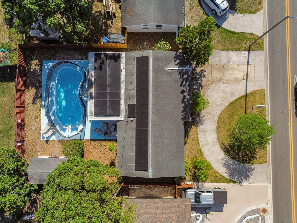

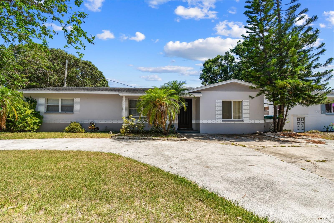
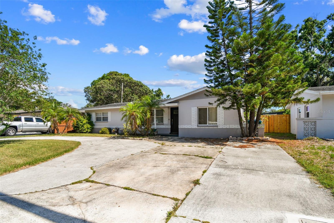
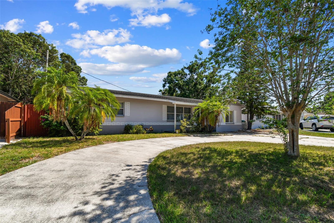
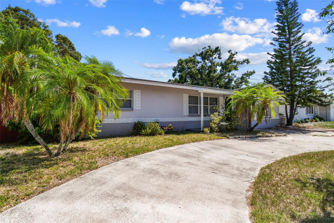
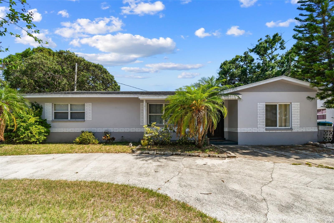
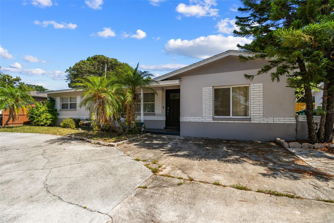
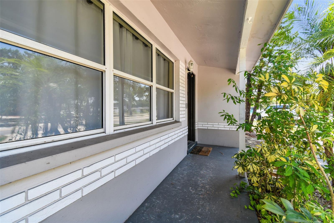
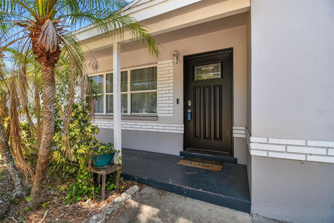
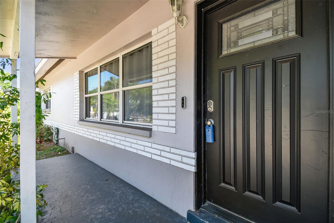
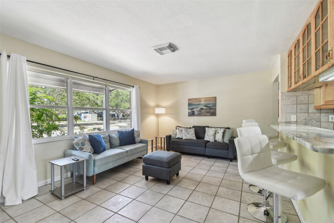
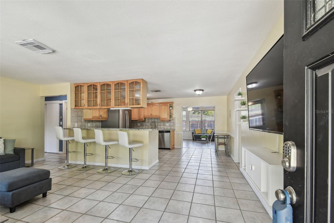
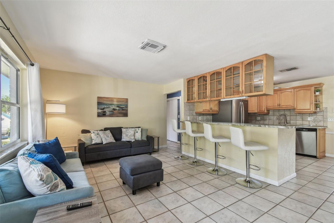
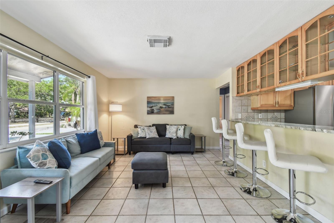
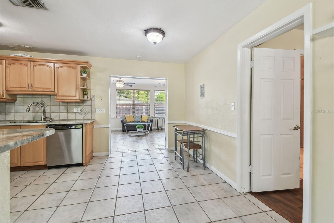
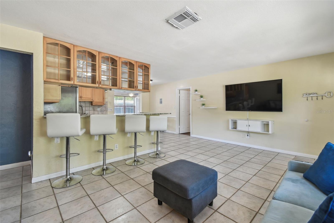
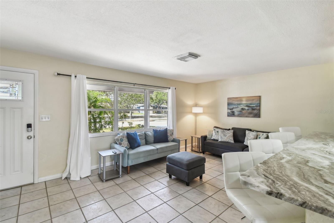
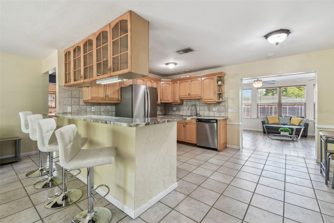
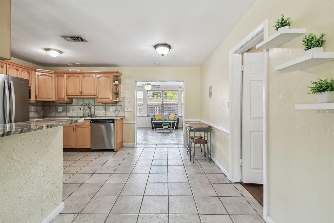
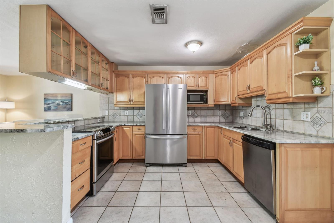
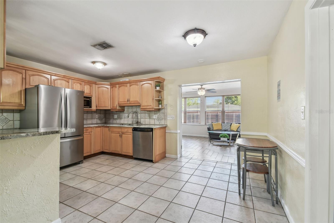
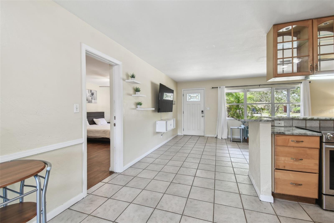
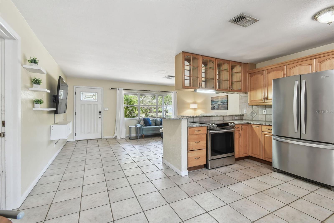
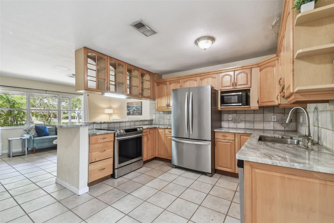

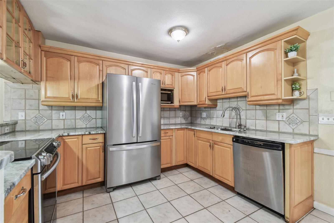
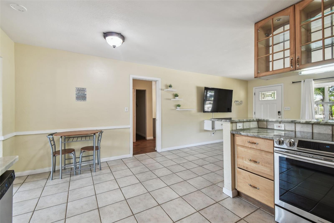
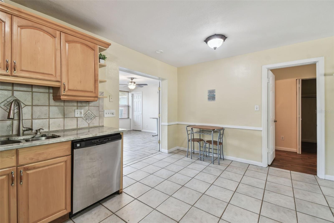
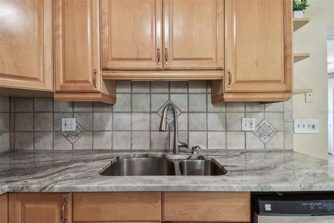



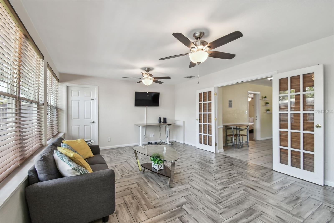
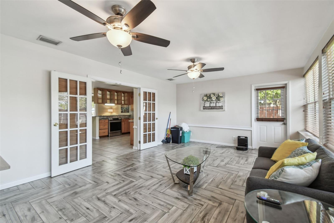
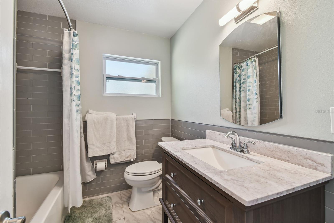
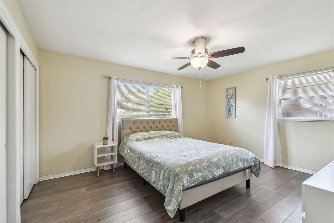
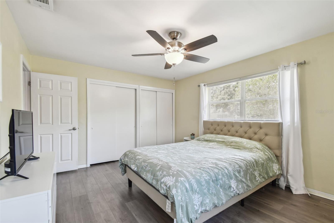
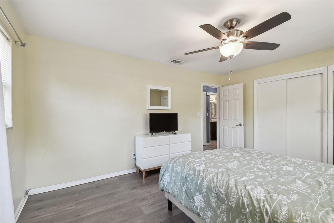
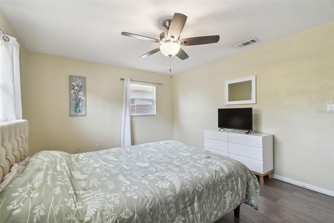
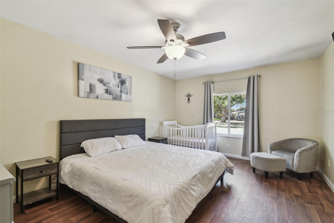
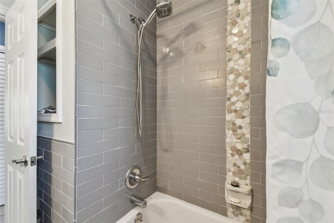
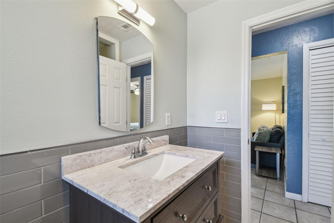
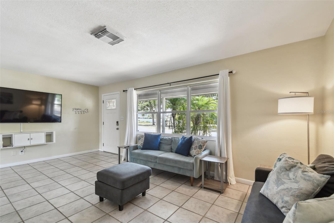
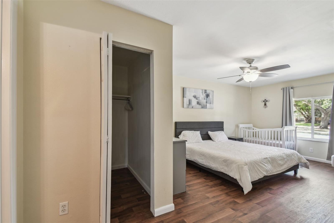

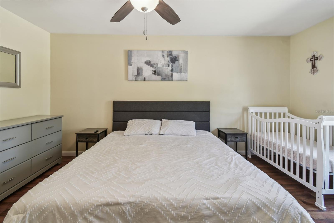
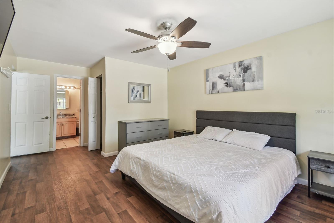
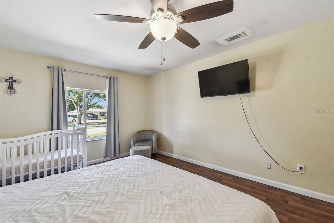
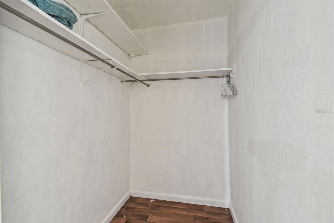
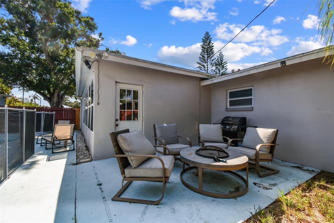
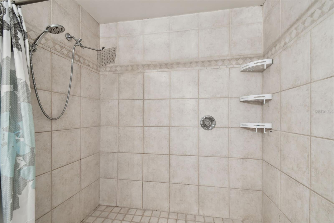
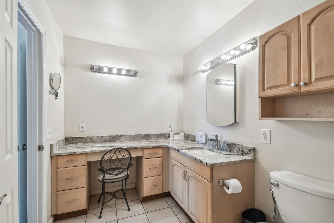
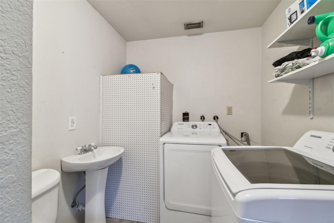
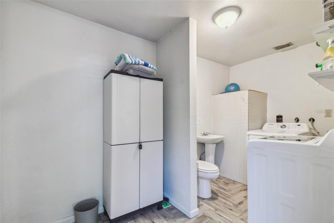
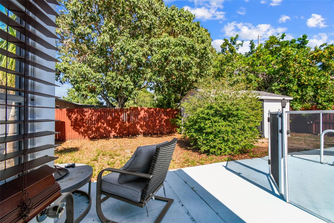
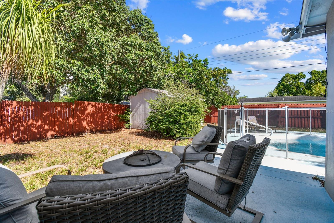
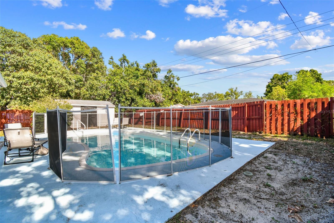
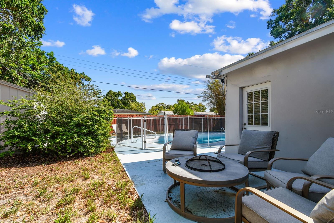
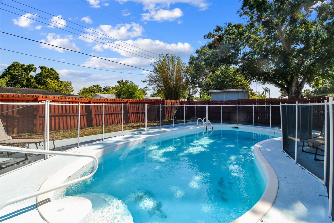

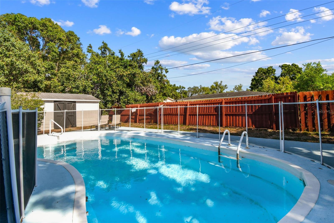
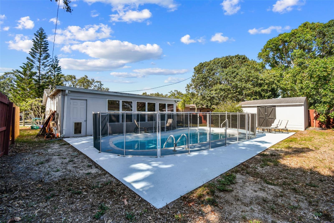
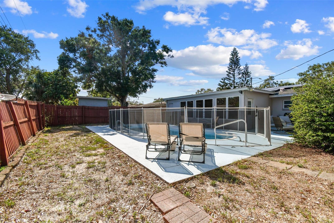
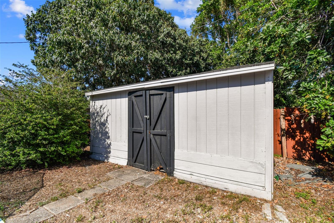
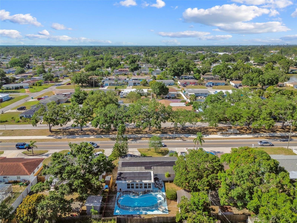
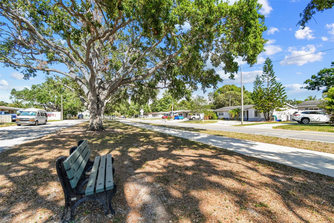
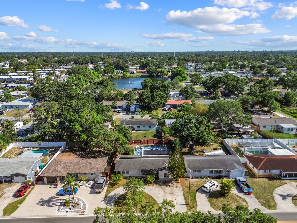
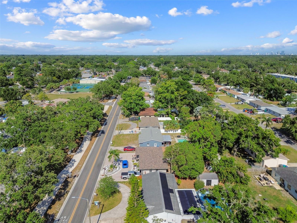
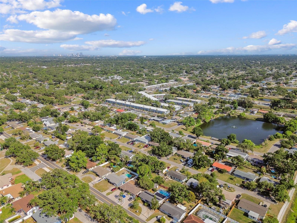
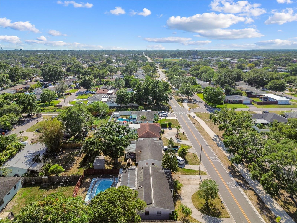
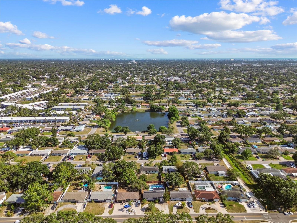
- MLS#: TB8390943 ( Residential )
- Street Address: 5968 46th Avenue N
- Viewed: 77
- Price: $430,000
- Price sqft: $238
- Waterfront: No
- Year Built: 1964
- Bldg sqft: 1808
- Bedrooms: 3
- Total Baths: 3
- Full Baths: 2
- 1/2 Baths: 1
- Days On Market: 53
- Additional Information
- Geolocation: 27.8134 / -82.7155
- County: PINELLAS
- City: KENNETH CITY
- Zipcode: 33709
- Subdivision: Sun Haven Homes
- Provided by: SEASIDE LUXURY REAL ESTATE GROUP
- Contact: Xina Rim
- 727-459-1728

- DMCA Notice
-
DescriptionWelcome to this beautifully maintained 3 bedroom, 2.5 bath home that perfectly combines comfort, functionality, and location! Situated just 15 minutes from the beaches and vibrant downtown St. Petersburg, this property offers the ideal Florida lifestyle. Step inside to find a thoughtfully designed split floor plan with a private master suite featuring a walk in closet and ensuite bath. Multiple living spacesincluding a formal living room, dining room, and a large family roomprovide flexibility for everyday living and entertaining. The kitchen boasts stainless steel appliances with quartz countertops and flows seamlessly into the heart of the home. An indoor laundry room adds convenience, while the fenced backyard with a sparkling saltwater pool creates the perfect setting for outdoor relaxation and weekend BBQs. AC air handler 2012, Condenser 2020, Roof 2012, Water heater 2017. The home has a whole house water softener/filtration system. Paid off Solar Panels. Located close to shopping, dining, and parks, this home offers both serenity and accessibility. Dont miss your chance to own this spacious pool home in one of the most convenient locations in Pinellas County. Schedule your private showing today!
All
Similar
Features
Appliances
- Dryer
- Range
- Washer
Home Owners Association Fee
- 0.00
Carport Spaces
- 0.00
Close Date
- 0000-00-00
Cooling
- Central Air
Country
- US
Covered Spaces
- 0.00
Exterior Features
- Other
Flooring
- Ceramic Tile
- Laminate
Furnished
- Unfurnished
Garage Spaces
- 0.00
Heating
- Central
Insurance Expense
- 0.00
Interior Features
- Ceiling Fans(s)
Legal Description
- SUN HAVEN HOMES UNIT 3 BLK 17
- LOT 40
Levels
- One
Living Area
- 1744.00
Area Major
- 33709 - St Pete/Kenneth City
Net Operating Income
- 0.00
Occupant Type
- Vacant
Open Parking Spaces
- 0.00
Other Expense
- 0.00
Parcel Number
- 05-31-16-86544-017-0400
Pool Features
- In Ground
Property Type
- Residential
Roof
- Shingle
Sewer
- Public Sewer
Tax Year
- 2024
Township
- 31
Utilities
- Electricity Available
- Water Available
Views
- 77
Virtual Tour Url
- https://www.propertypanorama.com/instaview/stellar/TB8390943
Water Source
- Public
Year Built
- 1964
Zoning Code
- R-3
Listing Data ©2025 Greater Fort Lauderdale REALTORS®
Listings provided courtesy of The Hernando County Association of Realtors MLS.
Listing Data ©2025 REALTOR® Association of Citrus County
Listing Data ©2025 Royal Palm Coast Realtor® Association
The information provided by this website is for the personal, non-commercial use of consumers and may not be used for any purpose other than to identify prospective properties consumers may be interested in purchasing.Display of MLS data is usually deemed reliable but is NOT guaranteed accurate.
Datafeed Last updated on July 21, 2025 @ 12:00 am
©2006-2025 brokerIDXsites.com - https://brokerIDXsites.com
Sign Up Now for Free!X
Call Direct: Brokerage Office: Mobile: 352.442.9386
Registration Benefits:
- New Listings & Price Reduction Updates sent directly to your email
- Create Your Own Property Search saved for your return visit.
- "Like" Listings and Create a Favorites List
* NOTICE: By creating your free profile, you authorize us to send you periodic emails about new listings that match your saved searches and related real estate information.If you provide your telephone number, you are giving us permission to call you in response to this request, even if this phone number is in the State and/or National Do Not Call Registry.
Already have an account? Login to your account.
