Share this property:
Contact Julie Ann Ludovico
Schedule A Showing
Request more information
- Home
- Property Search
- Search results
- 500 Osceola Avenue 811, CLEARWATER, FL 33755
Property Photos
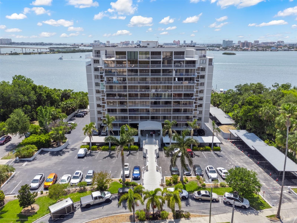

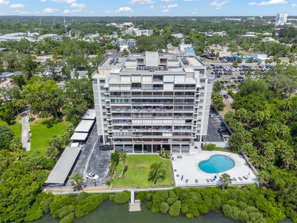
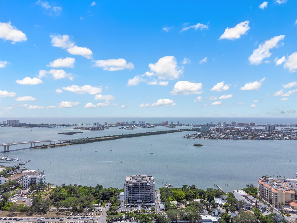

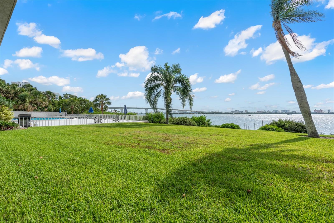
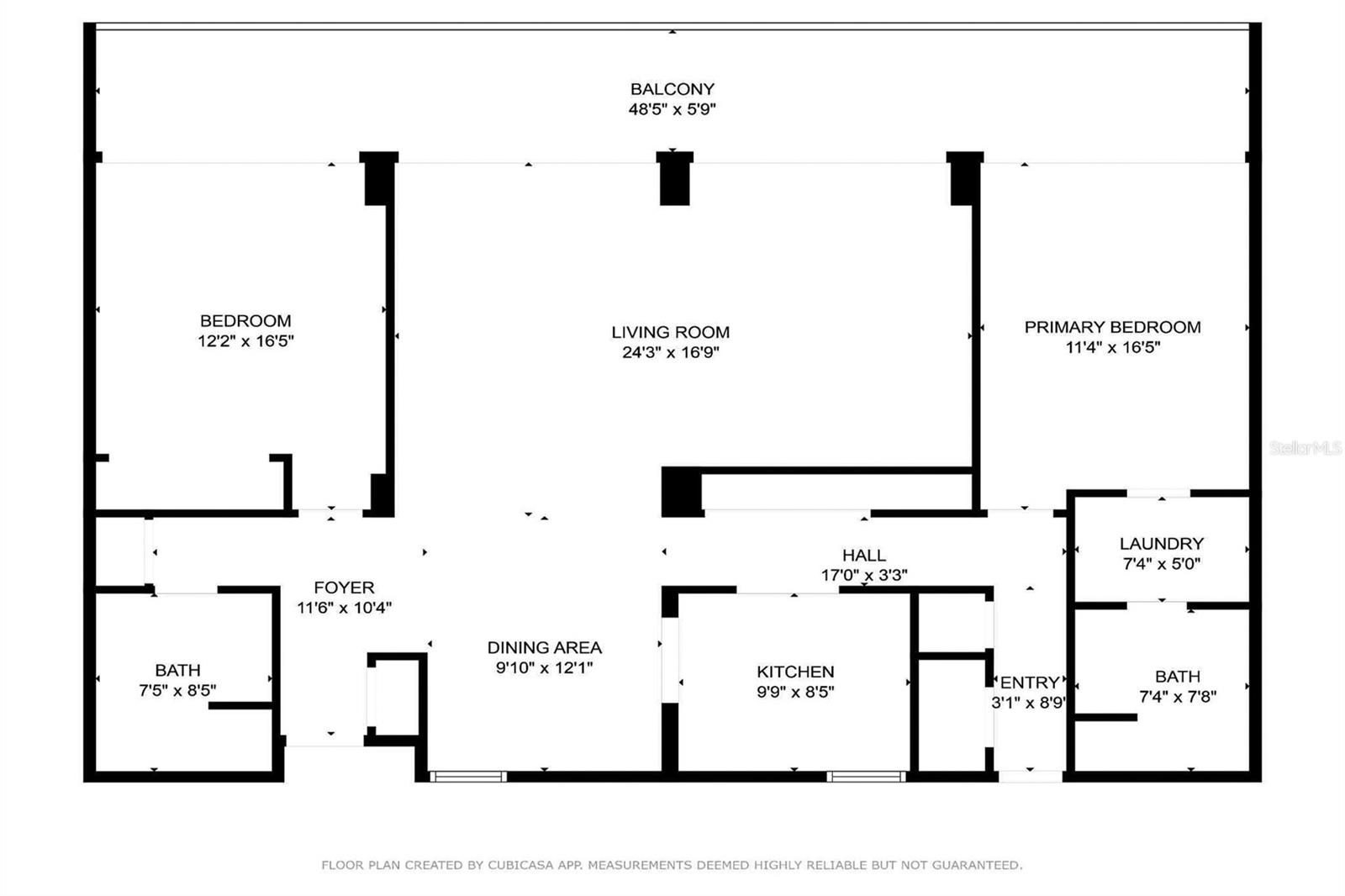
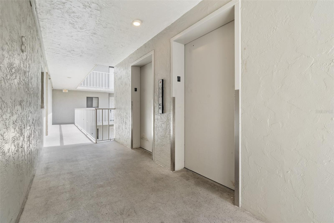
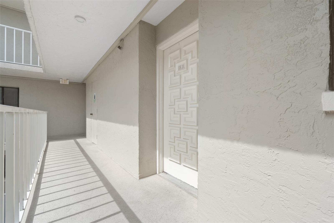
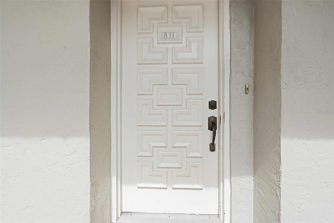
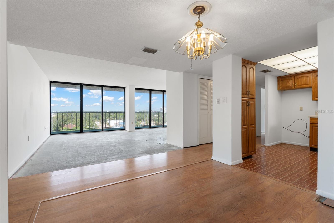
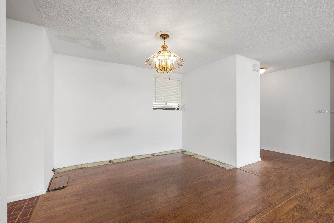
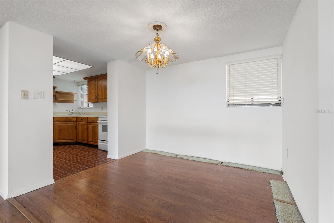
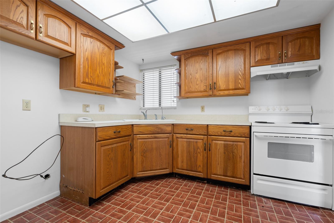
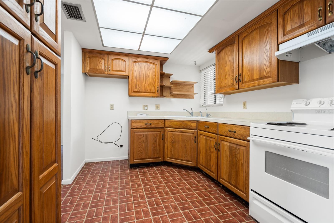
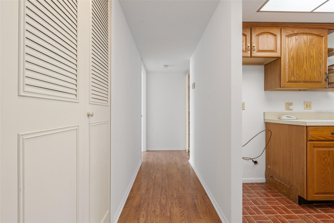
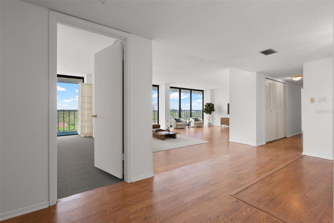
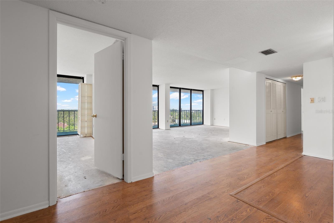
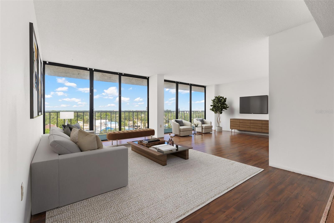
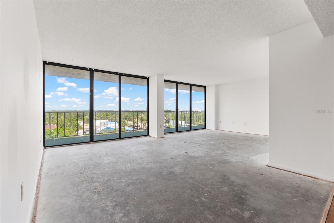
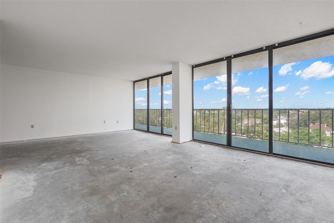
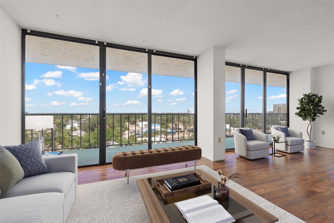
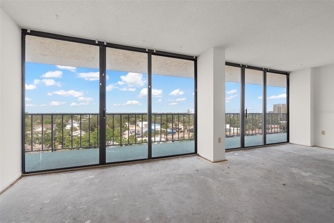
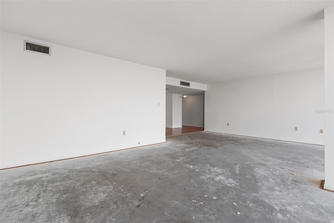
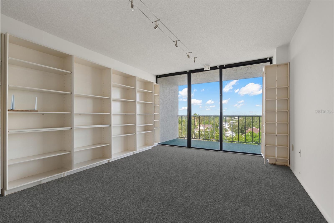
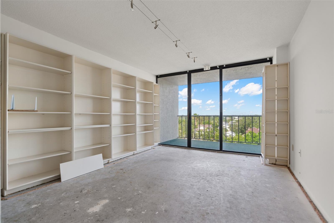
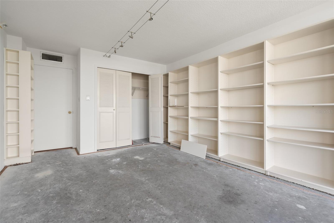
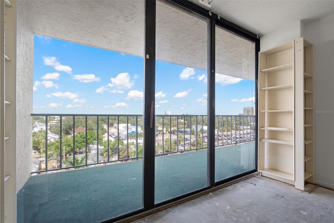
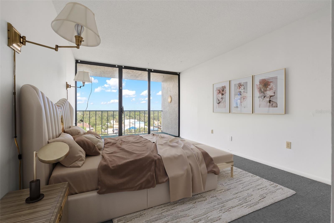

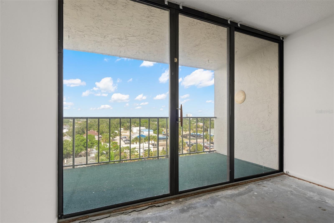
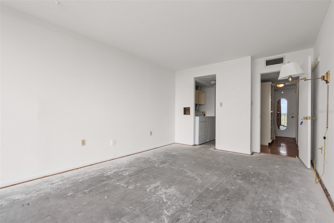
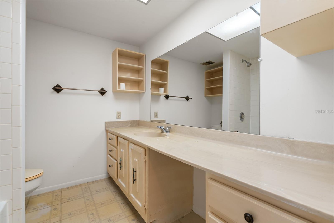
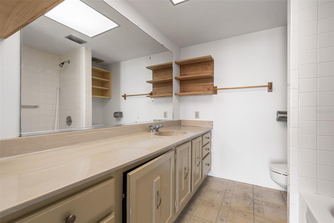
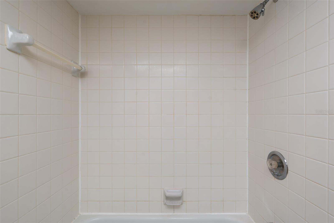
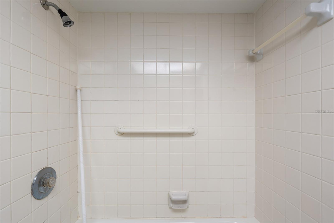
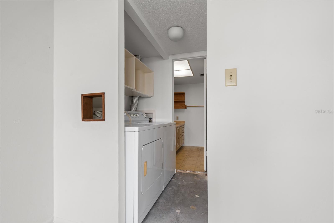
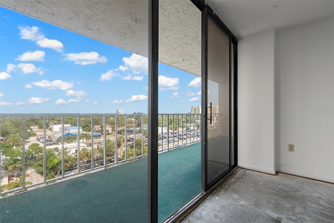
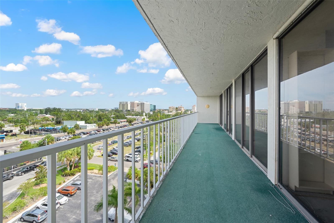
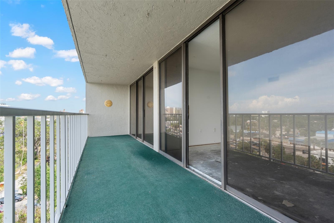
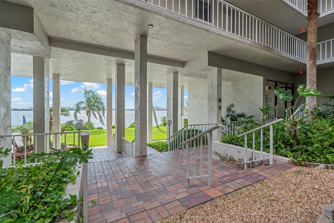
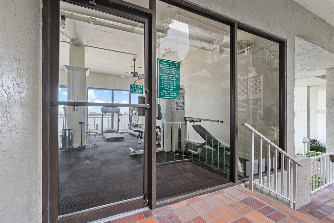
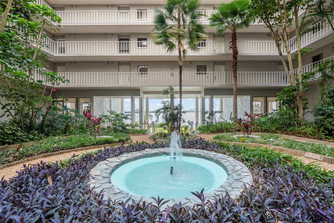
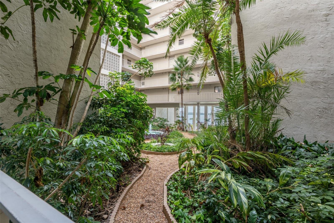
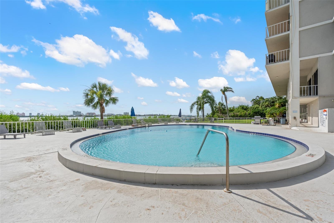
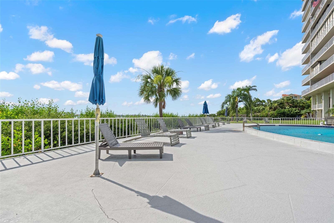
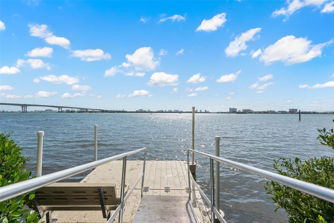
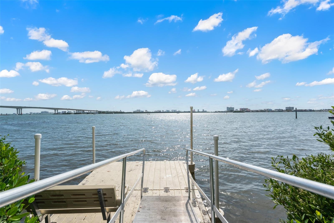
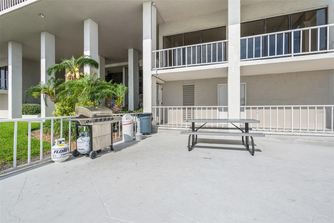
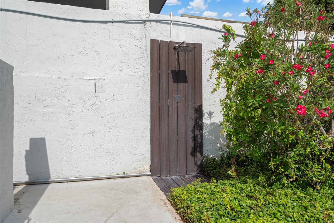
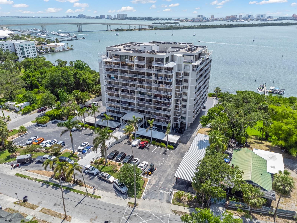
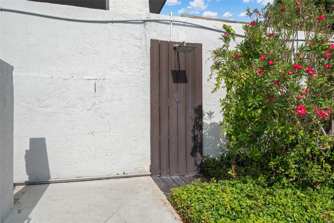
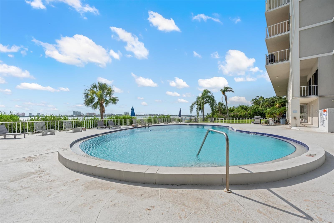
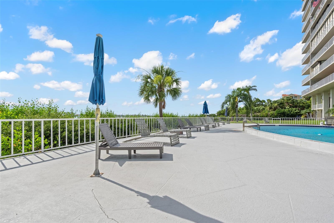
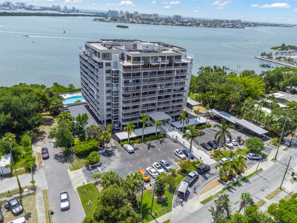
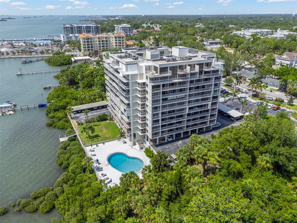
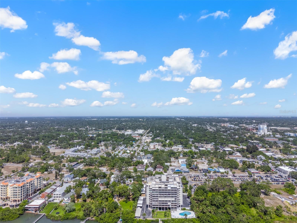
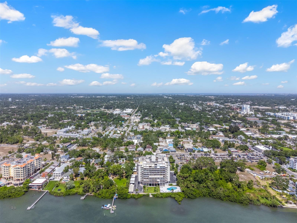
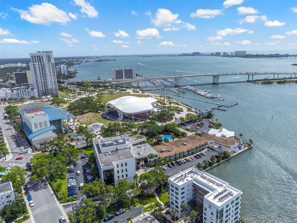
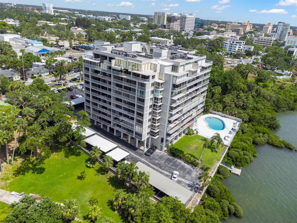
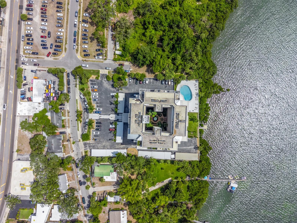
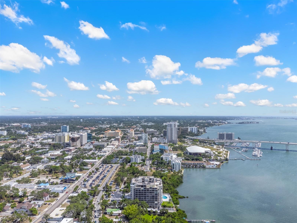
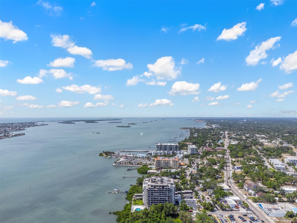
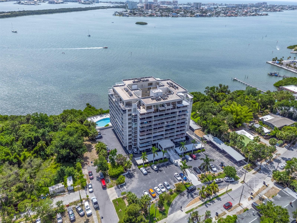
- MLS#: TB8391713 ( Residential )
- Street Address: 500 Osceola Avenue 811
- Viewed: 31
- Price: $323,000
- Price sqft: $223
- Waterfront: No
- Year Built: 1974
- Bldg sqft: 1450
- Bedrooms: 2
- Total Baths: 2
- Full Baths: 2
- Days On Market: 46
- Additional Information
- Geolocation: 27.971 / -82.8011
- County: PINELLAS
- City: CLEARWATER
- Zipcode: 33755
- Subdivision: Harbor Bluffs Waterfront Condo
- Building: Harbor Bluffs Waterfront Condo
- Elementary School: Sandy Lane
- Middle School: Dunedin land
- High School: Clearwater
- Provided by: MAVREALTY
- Contact: Tiana Lake
- 727-314-3942

- DMCA Notice
-
DescriptionAffordable waterfront living still existsand it's right here in the heart of Downtown Clearwater. This 2 bedroom, 2 bathroom condo offers the perfect blend of location, lifestyle, and potential. Floor to ceiling windows flood the space with natural light and open up to a spacious balcony accessible from both bedrooms, inviting you to enjoy peaceful morning coffee or evening sunsets. Inside, you'll love the convenience of your own in unit washer and dryer and the opportunity to make this space truly your ownwhether as a full time residence or a dreamy vacation escape. The well maintained community boasts a waterfront pool and sun deck nestled in a tranquil garden courtyard, along with a fully equipped fitness center and a stylish clubroom with sweeping water views. With no current special assessments and a smooth milestone inspection, peace of mind is included. Coded access parking with a reserved space just outside your window adds everyday ease. Only 7 minutes to Clearwater Beach, 5 minutes to local restaurants and the historic Capitol Theatre, and within walking distance to Coachman Park, youre also just a 30 minute drive to Tampa International Airport. Priced to selldont let this coastal gem slip away!
All
Similar
Features
Appliances
- Dryer
- Range
- Washer
Home Owners Association Fee
- 0.00
Home Owners Association Fee Includes
- Pool
- Insurance
- Maintenance Structure
- Maintenance Grounds
- Recreational Facilities
- Sewer
- Trash
- Water
Association Name
- Tad Johnson- Resource property management
Association Phone
- 727-796-5900
Carport Spaces
- 0.00
Close Date
- 0000-00-00
Cooling
- Central Air
Country
- US
Covered Spaces
- 0.00
Exterior Features
- Balcony
- Sliding Doors
Flooring
- Laminate
Garage Spaces
- 0.00
Heating
- Central
High School
- Clearwater High-PN
Insurance Expense
- 0.00
Interior Features
- Solid Surface Counters
Legal Description
- HARBOR BLUFFS WATERFRONT CONDO APT 811
Levels
- One
Living Area
- 1450.00
Middle School
- Dunedin Highland Middle-PN
Area Major
- 33755 - Clearwater
Net Operating Income
- 0.00
Occupant Type
- Vacant
Open Parking Spaces
- 0.00
Other Expense
- 0.00
Parcel Number
- 09-29-15-35849-000-0811
Parking Features
- Assigned
- Guest
Pets Allowed
- Yes
Property Type
- Residential
Roof
- Built-Up
School Elementary
- Sandy Lane Elementary-PN
Sewer
- Public Sewer
Tax Year
- 2024
Township
- 29
Unit Number
- 811
Utilities
- BB/HS Internet Available
- Cable Available
- Public
Views
- 31
Virtual Tour Url
- https://www.propertypanorama.com/instaview/stellar/TB8391713
Water Source
- Public
Year Built
- 1974
Listing Data ©2025 Greater Fort Lauderdale REALTORS®
Listings provided courtesy of The Hernando County Association of Realtors MLS.
Listing Data ©2025 REALTOR® Association of Citrus County
Listing Data ©2025 Royal Palm Coast Realtor® Association
The information provided by this website is for the personal, non-commercial use of consumers and may not be used for any purpose other than to identify prospective properties consumers may be interested in purchasing.Display of MLS data is usually deemed reliable but is NOT guaranteed accurate.
Datafeed Last updated on July 18, 2025 @ 12:00 am
©2006-2025 brokerIDXsites.com - https://brokerIDXsites.com
Sign Up Now for Free!X
Call Direct: Brokerage Office: Mobile: 352.442.9386
Registration Benefits:
- New Listings & Price Reduction Updates sent directly to your email
- Create Your Own Property Search saved for your return visit.
- "Like" Listings and Create a Favorites List
* NOTICE: By creating your free profile, you authorize us to send you periodic emails about new listings that match your saved searches and related real estate information.If you provide your telephone number, you are giving us permission to call you in response to this request, even if this phone number is in the State and/or National Do Not Call Registry.
Already have an account? Login to your account.
