Share this property:
Contact Julie Ann Ludovico
Schedule A Showing
Request more information
- Home
- Property Search
- Search results
- 505 Innergary Place, VALRICO, FL 33594
Property Photos
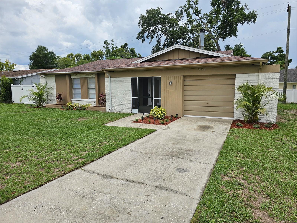

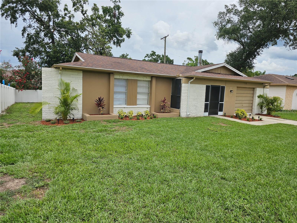
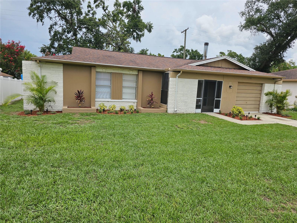
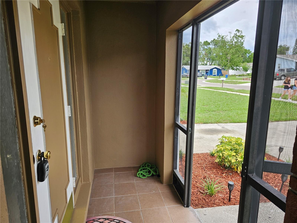
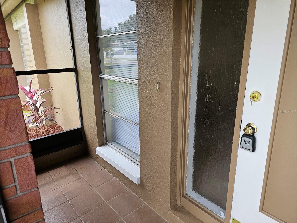
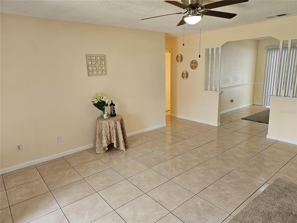
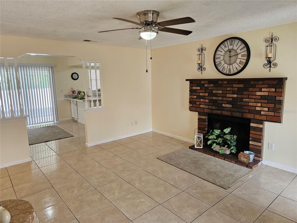
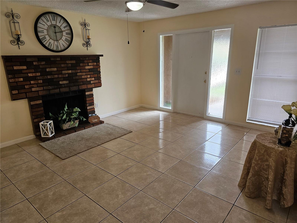
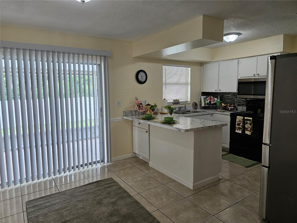
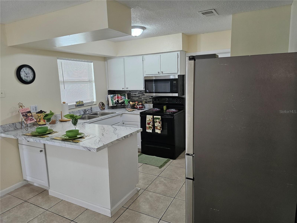
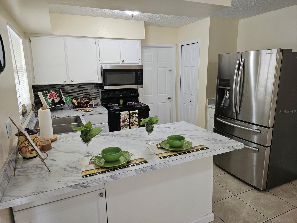
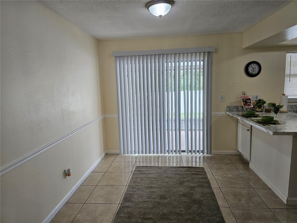
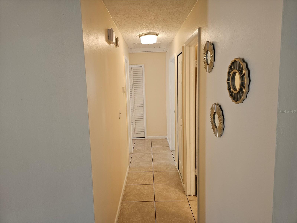
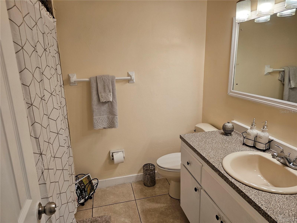
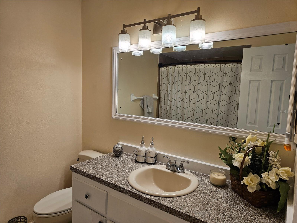
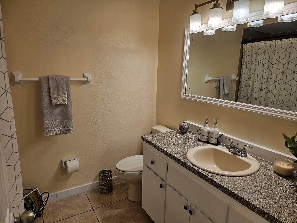
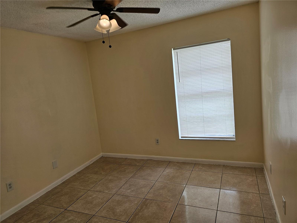
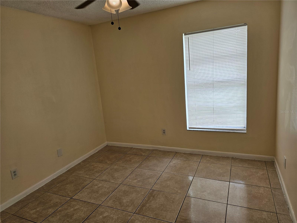
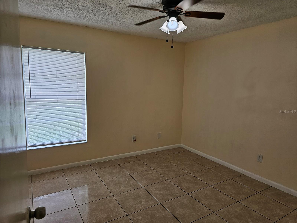
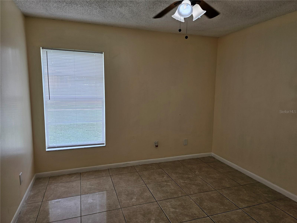
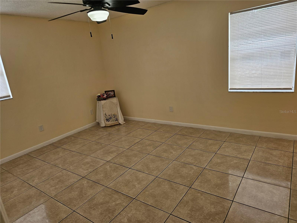
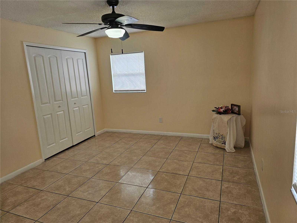
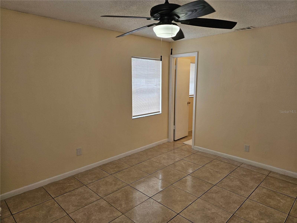
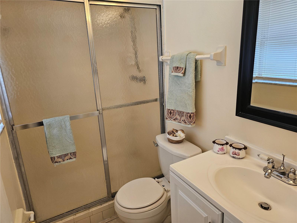
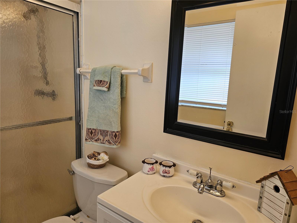
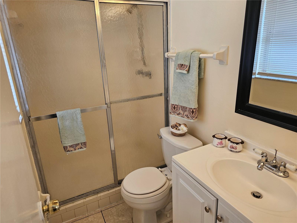
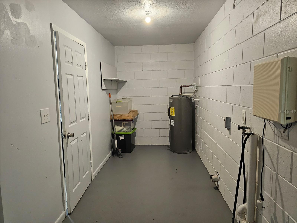
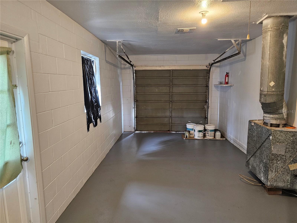
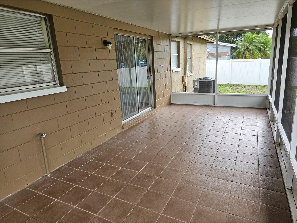
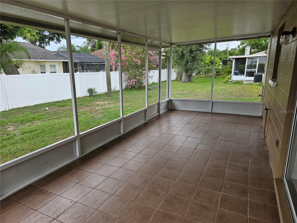
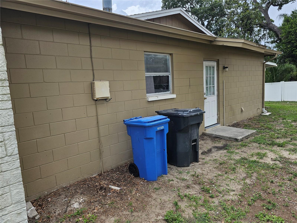
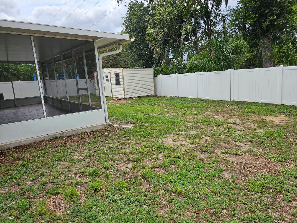
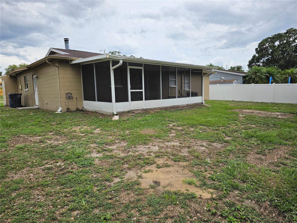
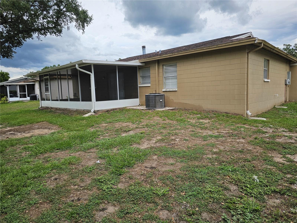
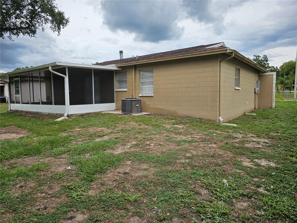
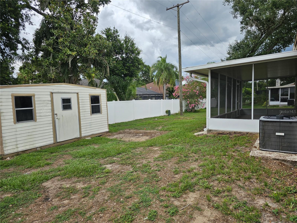
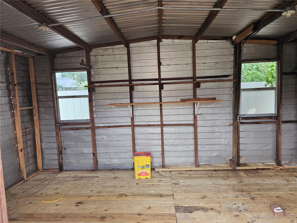
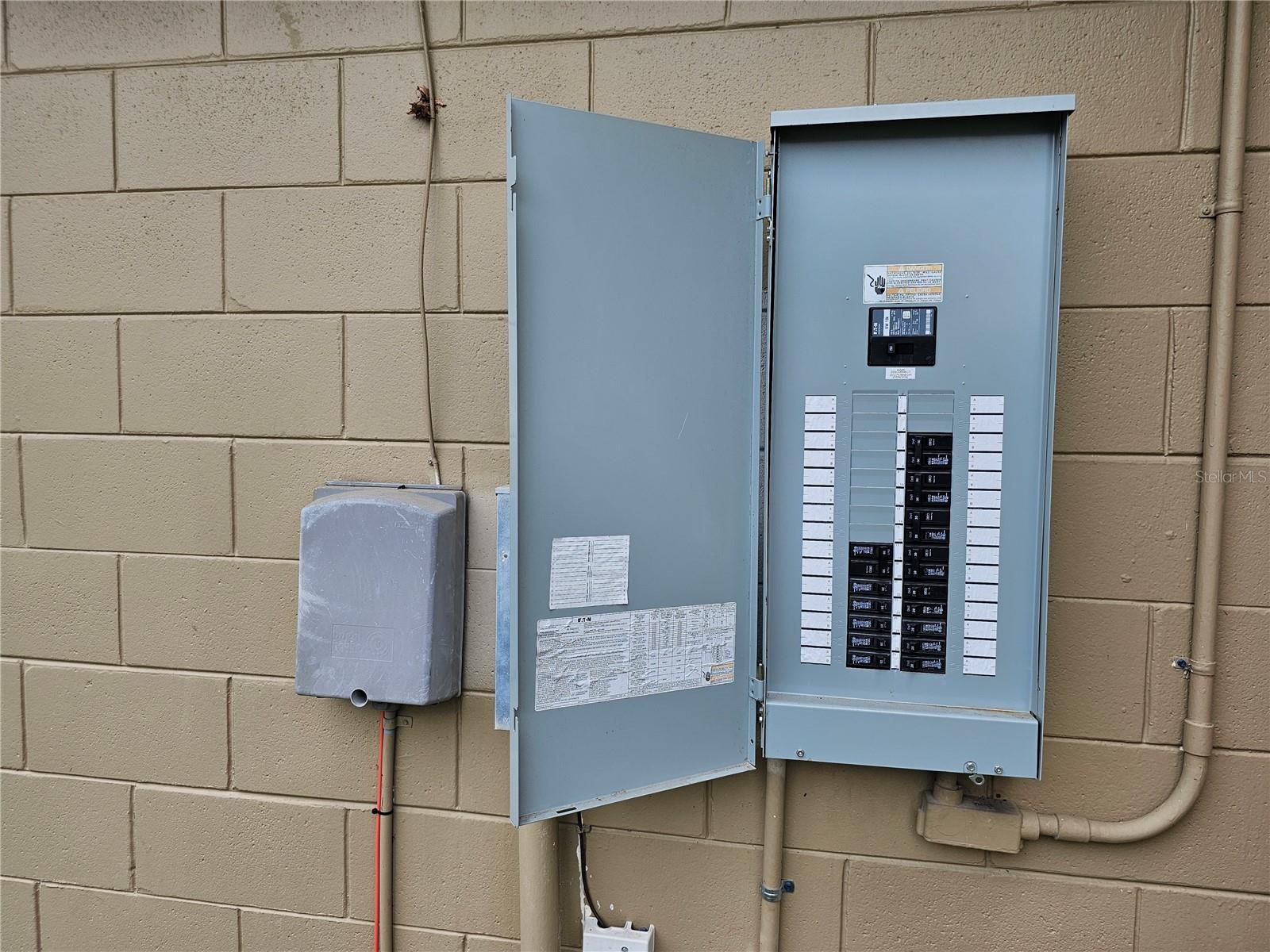
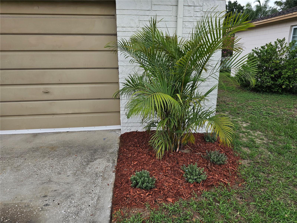
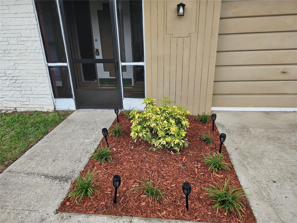
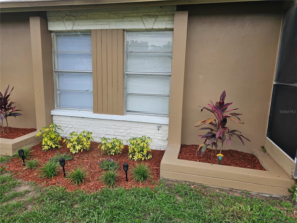
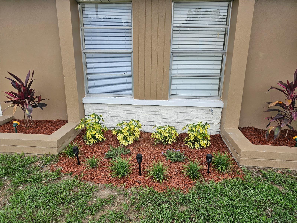
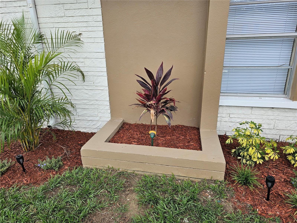
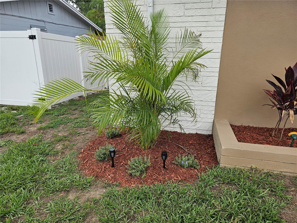
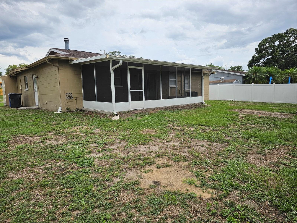
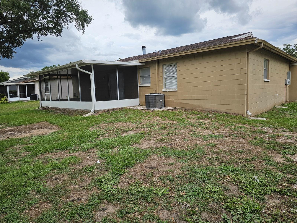
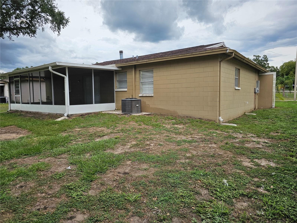
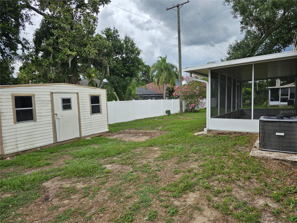
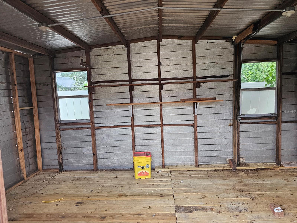
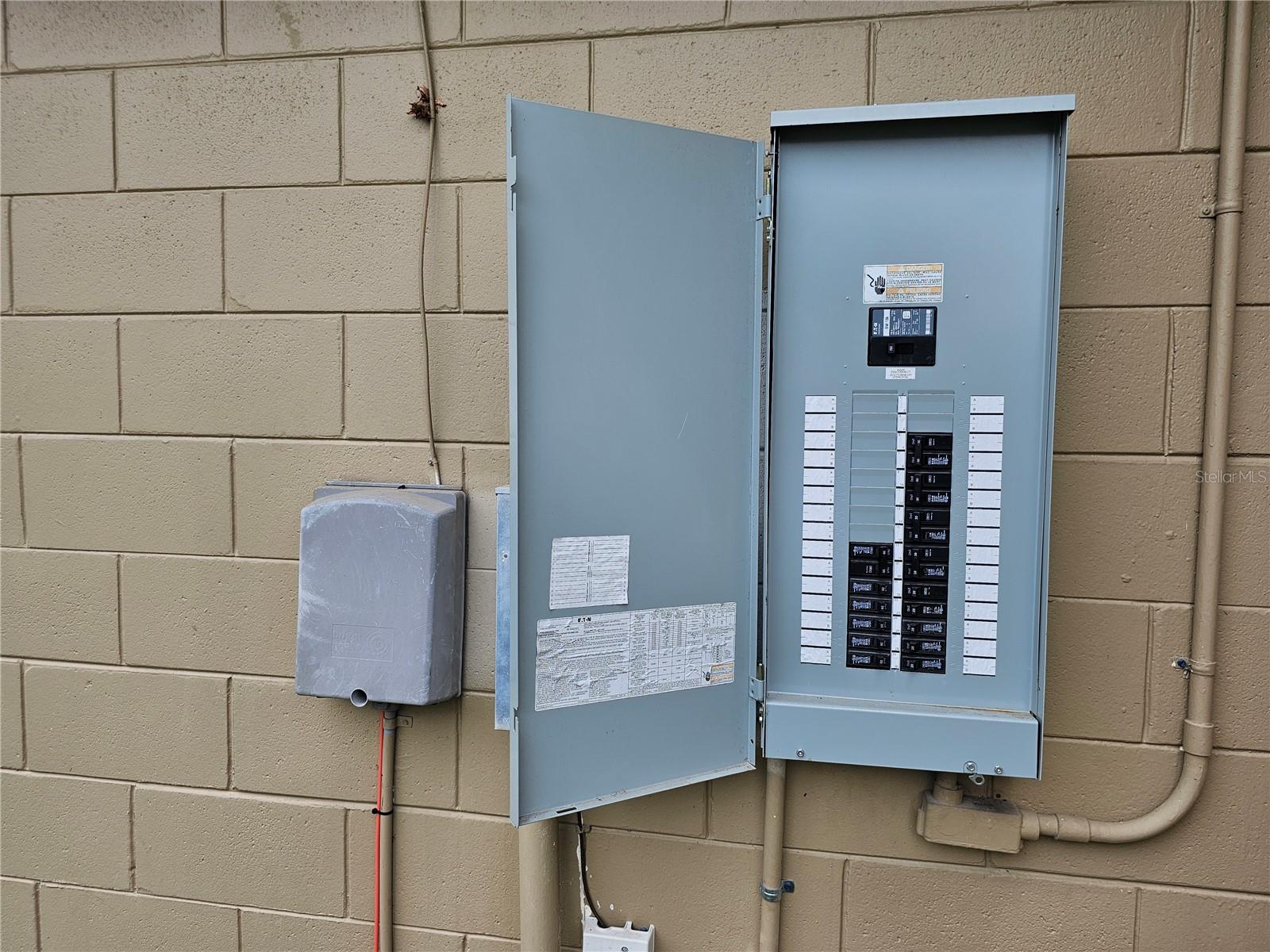
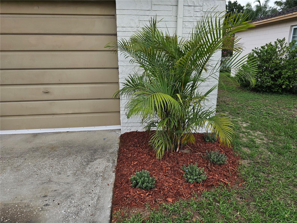
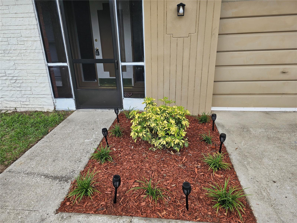
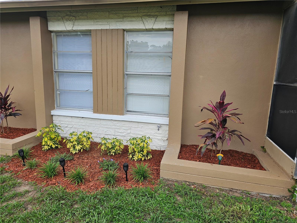
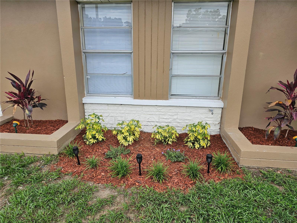
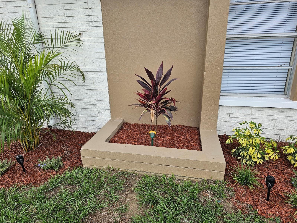
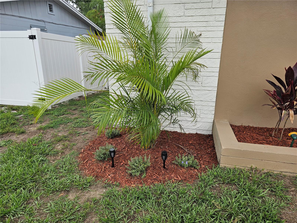
- MLS#: TB8393113 ( Residential )
- Street Address: 505 Innergary Place
- Viewed: 53
- Price: $310,000
- Price sqft: $282
- Waterfront: No
- Year Built: 1979
- Bldg sqft: 1099
- Bedrooms: 3
- Total Baths: 2
- Full Baths: 2
- Garage / Parking Spaces: 1
- Days On Market: 65
- Additional Information
- Geolocation: 27.9319 / -82.2521
- County: HILLSBOROUGH
- City: VALRICO
- Zipcode: 33594
- Subdivision: Brandonvalrico Hills Estates
- Elementary School: Valrico
- Middle School: Mulrennan
- High School: Durant
- Provided by: GOFF & ASSOCIATES REALTORS
- Contact: Glenn Goff, PA
- 813-655-7272

- DMCA Notice
-
DescriptionBIG PRICE REDUCTION !!! OWNER SAYS SELL TODAY !!! LET'S NEGOTIATE A DEAL....!!! DON'T MISS THIS ONE !! A really great home waiting for you. It is a very attractive and nice home ready to move in today. This is the perfect home for the new couple and young family, mature persons or a perfect singles home. This great home has a fully screened in entry patio great for sitting out to enjoy the morning cool breezes and that fresh cup of coffee and also the view. The extra big formal living room has fabulous space for the largest gatherings of friends and family. The formal living room is also accented with a real wood burning fireplace for those cozy warm evenings around the lightly crackling fire. An extra large formal dining room is adjacent to the kitchen for easy serving. The dining room is accented with chair railings and sliding doors that open out giving a grand view to the screened lanai and the grand yard view. The convenience of the kitchen is a great center place for preparing the dinners. Spacious and well layed out. A breakfast bar is great for the quick breakfast or social activities. A window overlooks the screened lanai and can be a great serving window to the gatherings in the lanai. The kitchen is equipped with all the appliances including range, refrigerator, microwave and dishwasher. This floor plan has a very spacious layout with very well sized bedrooms. The guest bathroom has a nice tub with shower and large lighted dressing mirror and convenient medicine cabinet. The master bedroom is extra spacious with built in closets, ceiling fan, and a private bathroom with shower and a solid top vanity with mirror and medicine cabinet. The other bedrooms are very spacious and have ceiling fans with lights and built in closets. You will appreciate the extra big laundry room with ample room for storage as well. The extra oversized garage has ample room to park. You will really enjoy the huge, screened lanai that is extra roomy for games and gatherings or to just enjoy the cool summer breezes with your special one while sipping on a cool one also. New paint thru out, beautiful bright tile floors thru out, no carpet to cause allergies and allows much easier cleaning as well. The yard is oversized with new lush landscaping and a large back yard for entertaining, barbeques and games. There is a big storage building which is great for a workshop and storage. Many upgrades throughout. Roof was replaced in 2017, AC replaced in 2017, nearly new hot water heater, lanai screen enclosure replaced 2020, and upgraded electrical panel and breakers. You will really enjoy this great home with so much to enjoy. All This is Located in a great Valrico community with gas, shopping, restaurants, grocery, building supply stores, drug stores and more all within a 1/4 mile distance. Convenient to major routes with easy access for easy traveling and commuting. Don't Miss Out. Come See This Nice House Today. This House is waiting for you to Make it Your Home. Let's Make A Deal Today !!!!!!
All
Similar
Features
Accessibility Features
- Accessible Approach with Ramp
- Accessible Entrance
Appliances
- Dishwasher
- Electric Water Heater
- Microwave
- Range
- Refrigerator
Home Owners Association Fee
- 0.00
Home Owners Association Fee Includes
- None
Carport Spaces
- 0.00
Close Date
- 0000-00-00
Cooling
- Central Air
Country
- US
Covered Spaces
- 0.00
Exterior Features
- Private Mailbox
- Shade Shutter(s)
- Sidewalk
- Sliding Doors
- Storage
Fencing
- Fenced
Flooring
- Tile
Furnished
- Unfurnished
Garage Spaces
- 1.00
Heating
- Central
- Electric
High School
- Durant-HB
Insurance Expense
- 0.00
Interior Features
- Accessibility Features
- Ceiling Fans(s)
- Chair Rail
- Eat-in Kitchen
- Primary Bedroom Main Floor
- Solid Wood Cabinets
- Window Treatments
Legal Description
- BRANDON-VALRICO HILLS ESTATES SUBDIVISION UNIT NO 2 LOT 3 BLOCK 15
Levels
- One
Living Area
- 1099.00
Lot Features
- Cleared
- In County
- Key Lot
- Level
- Near Public Transit
- Oversized Lot
- Sidewalk
- Paved
- Unincorporated
Middle School
- Mulrennan-HB
Area Major
- 33594 - Valrico
Net Operating Income
- 0.00
Occupant Type
- Vacant
Open Parking Spaces
- 0.00
Other Expense
- 0.00
Other Structures
- Shed(s)
- Storage
- Workshop
Parcel Number
- U-30-29-21-335-000015-00003.0
Parking Features
- Driveway
- Workshop in Garage
Pets Allowed
- Cats OK
- Dogs OK
- Yes
Possession
- Close Of Escrow
Property Condition
- Completed
Property Type
- Residential
Roof
- Shingle
School Elementary
- Valrico-HB
Sewer
- Public Sewer
Style
- Contemporary
- Florida
- Key West
- Mediterranean
- Traditional
Tax Year
- 2024
Township
- 29
Utilities
- BB/HS Internet Available
- Cable Available
- Cable Connected
- Electricity Connected
- Fire Hydrant
- Phone Available
- Public
- Sewer Connected
- Underground Utilities
- Water Connected
View
- City
Views
- 53
Virtual Tour Url
- https://www.propertypanorama.com/instaview/stellar/TB8393113
Water Source
- Public
Year Built
- 1979
Zoning Code
- RSC-6
Listing Data ©2025 Greater Fort Lauderdale REALTORS®
Listings provided courtesy of The Hernando County Association of Realtors MLS.
Listing Data ©2025 REALTOR® Association of Citrus County
Listing Data ©2025 Royal Palm Coast Realtor® Association
The information provided by this website is for the personal, non-commercial use of consumers and may not be used for any purpose other than to identify prospective properties consumers may be interested in purchasing.Display of MLS data is usually deemed reliable but is NOT guaranteed accurate.
Datafeed Last updated on August 8, 2025 @ 12:00 am
©2006-2025 brokerIDXsites.com - https://brokerIDXsites.com
Sign Up Now for Free!X
Call Direct: Brokerage Office: Mobile: 352.442.9386
Registration Benefits:
- New Listings & Price Reduction Updates sent directly to your email
- Create Your Own Property Search saved for your return visit.
- "Like" Listings and Create a Favorites List
* NOTICE: By creating your free profile, you authorize us to send you periodic emails about new listings that match your saved searches and related real estate information.If you provide your telephone number, you are giving us permission to call you in response to this request, even if this phone number is in the State and/or National Do Not Call Registry.
Already have an account? Login to your account.
