Share this property:
Contact Julie Ann Ludovico
Schedule A Showing
Request more information
- Home
- Property Search
- Search results
- 3484 Primrose Way, PALM HARBOR, FL 34683
Property Photos
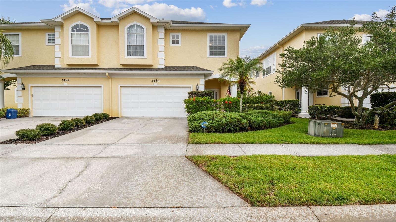

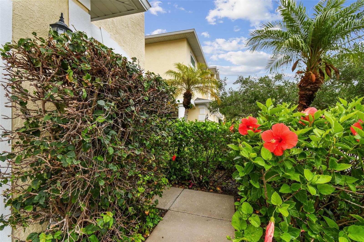
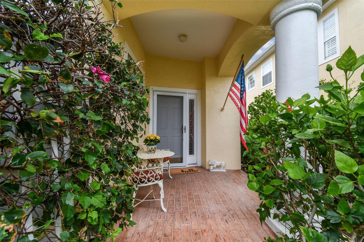
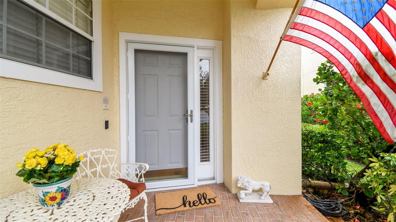
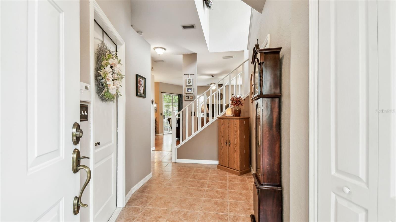
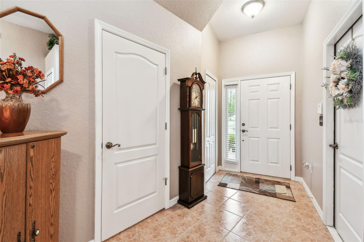
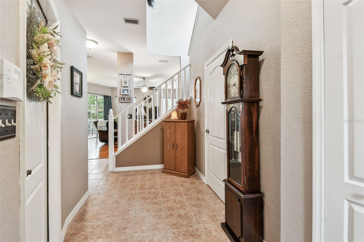
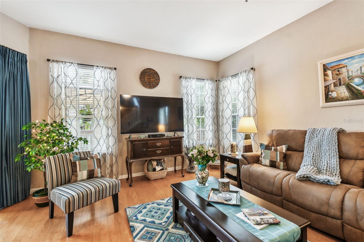
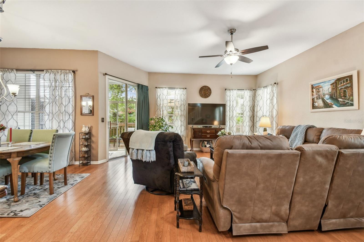
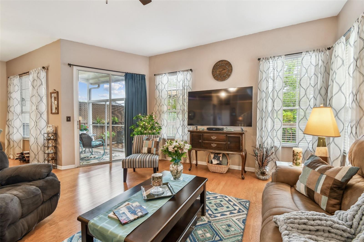
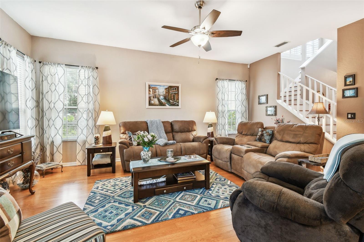
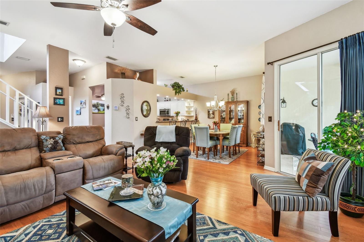
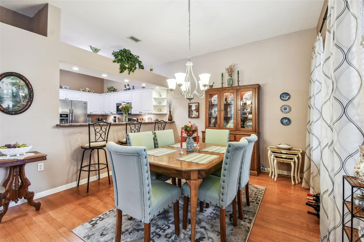
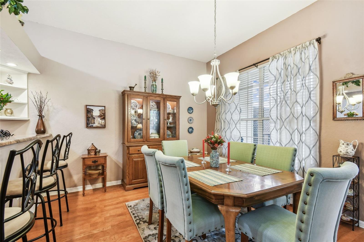
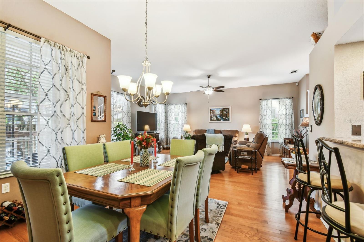
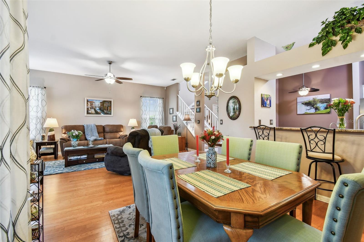
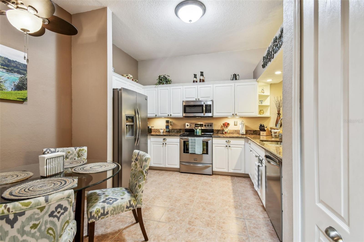
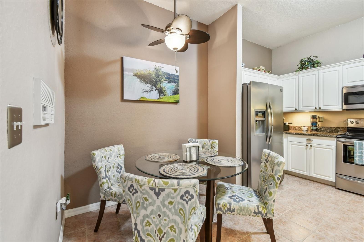
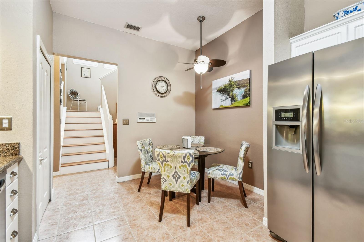
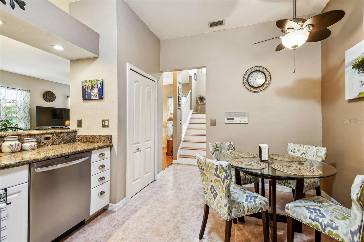
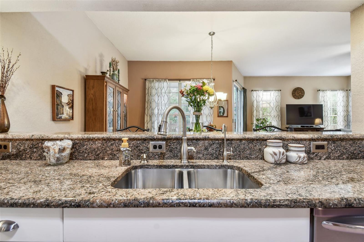
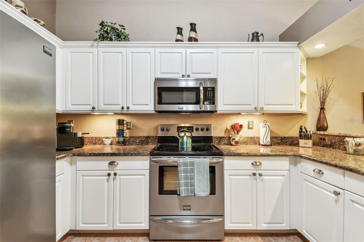
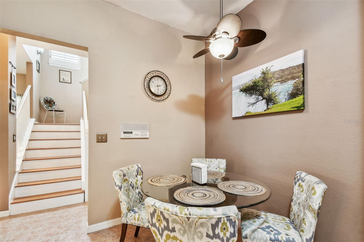
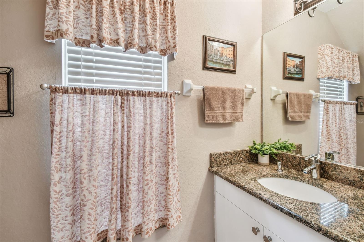
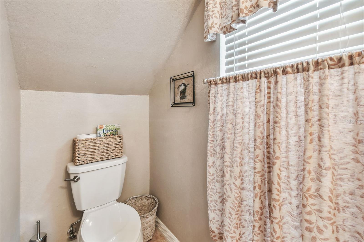
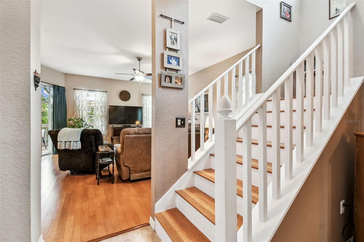
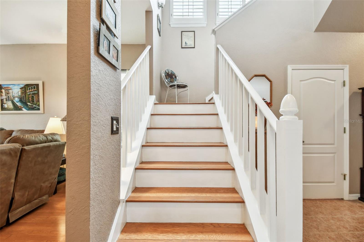
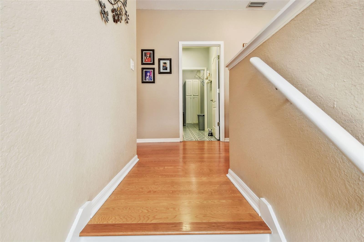
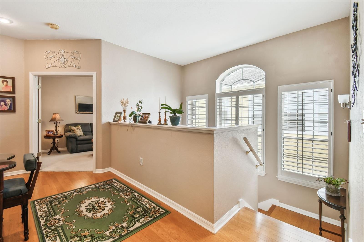
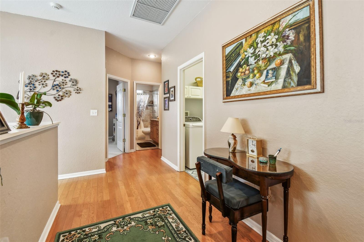
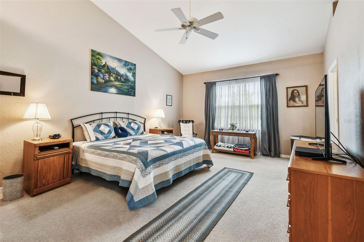
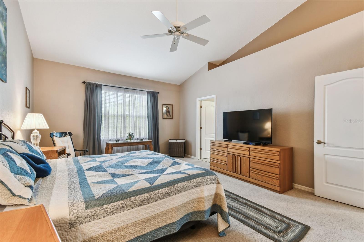
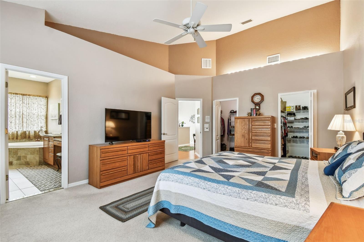
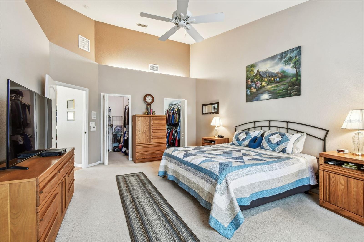
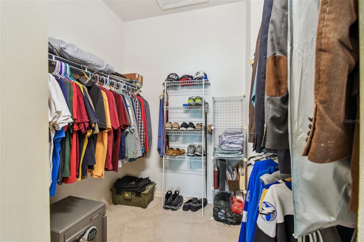
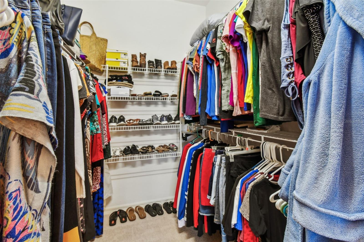
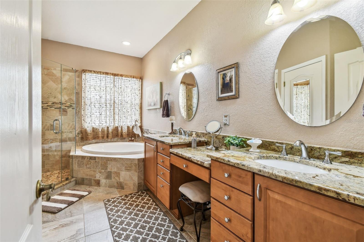
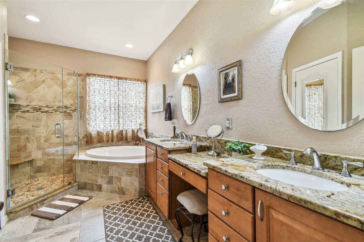
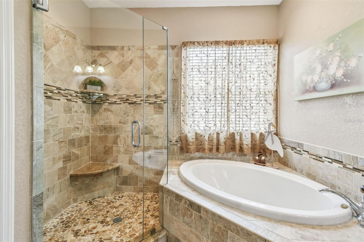
- MLS#: TB8394364 ( Residential )
- Street Address: 3484 Primrose Way
- Viewed: 63
- Price: $449,900
- Price sqft: $197
- Waterfront: No
- Year Built: 1997
- Bldg sqft: 2282
- Bedrooms: 4
- Total Baths: 3
- Full Baths: 2
- 1/2 Baths: 1
- Garage / Parking Spaces: 2
- Days On Market: 54
- Additional Information
- Geolocation: 28.1025 / -82.7447
- County: PINELLAS
- City: PALM HARBOR
- Zipcode: 34683
- Subdivision: Ashley Downs
- Elementary School: Sutherland
- Middle School: Tarpon Springs
- High School: Tarpon Springs
- Provided by: SUN SAND & SEA HOMES REALTY
- Contact: Jim Stanton, Jr
- 727-391-9696

- DMCA Notice
-
DescriptionSTUNNING Corner Townhome in Ashley Downs! This spacious 4 bedroom, 2.5 bath corner unit offers the perfect blend of comfort, style, and convenience. The open concept layout features vaulted ceilings and abundant natural light, creating a bright and inviting living and dining space. Enjoy seamless indoor outdoor living with both a screened in patio and an open air patio, ideal for relaxing or entertaining. The eat in kitchen is well appointed with granite countertops, a pantry closet, ceiling fan with light fixture, and a Reverse Osmosis system for purified water. A powder room on the main floor adds practicality for guests, while the elegant staircase leads to the private upstairs living quarters. The primary suite boasts soaring ceilings, two walk in closets, a decorative display ledge, and a luxurious ensuite bath complete with a garden tub, separate shower, double vanity, and private water closet. Three additional bedrooms feature volume ceilings and share a spacious guest bathroom with a tub/shower combo. The oversized 2 car garage (18' x 20') provides ample space and high ceilingsperfect for additional storage or a workshop. The Homeowner's Association is responsible for replacing the roof and repainting the exterior, this work was done in 2018 and 2022, respectively. The water heater was replaced in 2024 and the water softener was replaced in 2022. Ashley Downs is a pet friendly community with a sparkling pool and hot tub, a shaded picnic pavilion, and plenty of guest parkingall surrounded by tranquil natural beauty. Ashley Downs is an immaculately maintained, picturesque community nestled within a serene conservation area, yet ideally located just minutes from top rated schools, Innisbrook Golf Resort, the iconic Tarpon Springs Sponge Docks, the Pinellas Trail, parks, restaurants, shopping, and the scenic shores of Fred Howard Park and Crystal Beach.
All
Similar
Features
Appliances
- Dishwasher
- Dryer
- Electric Water Heater
- Kitchen Reverse Osmosis System
- Microwave
- Range
- Refrigerator
- Washer
- Water Softener
Association Amenities
- Cable TV
- Gated
- Pool
Home Owners Association Fee
- 343.00
Home Owners Association Fee Includes
- Cable TV
- Pool
- Internet
- Maintenance Structure
- Maintenance Grounds
- Private Road
Association Name
- Brett Newby
Carport Spaces
- 0.00
Close Date
- 0000-00-00
Cooling
- Central Air
Country
- US
Covered Spaces
- 0.00
Exterior Features
- Sidewalk
- Sliding Doors
Flooring
- Carpet
- Ceramic Tile
- Wood
Garage Spaces
- 2.00
Heating
- Electric
High School
- Tarpon Springs High-PN
Insurance Expense
- 0.00
Interior Features
- Ceiling Fans(s)
- High Ceilings
- Living Room/Dining Room Combo
- Stone Counters
- Walk-In Closet(s)
- Window Treatments
Legal Description
- ASHLEY DOWNS BLK 6
- LOT 6 & E 7.15FT OF LOT 5
Levels
- Two
Living Area
- 2282.00
Lot Features
- In County
- Sidewalk
- Paved
Middle School
- Tarpon Springs Middle-PN
Area Major
- 34683 - Palm Harbor
Net Operating Income
- 0.00
Occupant Type
- Owner
Open Parking Spaces
- 0.00
Other Expense
- 0.00
Parcel Number
- 30-27-16-01655-006-0060
Parking Features
- Driveway
- Garage Door Opener
Pets Allowed
- Yes
Pool Features
- Gunite
- In Ground
Possession
- Close Of Escrow
Property Condition
- Completed
Property Type
- Residential
Roof
- Shingle
School Elementary
- Sutherland Elementary-PN
Sewer
- Public Sewer
Tax Year
- 2024
Township
- 27
Utilities
- BB/HS Internet Available
- Cable Connected
- Electricity Connected
- Sewer Connected
- Sprinkler Well
- Water Connected
Views
- 63
Virtual Tour Url
- https://www.zillow.com/view-imx/bbd11d87-7f8d-4a67-9531-347659fe3a21?setAttribution=mls&wl=true&initialViewType=pano&utm_source=dashboard
Water Source
- Public
Year Built
- 1997
Zoning Code
- RPD-15
Listing Data ©2025 Greater Fort Lauderdale REALTORS®
Listings provided courtesy of The Hernando County Association of Realtors MLS.
Listing Data ©2025 REALTOR® Association of Citrus County
Listing Data ©2025 Royal Palm Coast Realtor® Association
The information provided by this website is for the personal, non-commercial use of consumers and may not be used for any purpose other than to identify prospective properties consumers may be interested in purchasing.Display of MLS data is usually deemed reliable but is NOT guaranteed accurate.
Datafeed Last updated on July 31, 2025 @ 12:00 am
©2006-2025 brokerIDXsites.com - https://brokerIDXsites.com
Sign Up Now for Free!X
Call Direct: Brokerage Office: Mobile: 352.442.9386
Registration Benefits:
- New Listings & Price Reduction Updates sent directly to your email
- Create Your Own Property Search saved for your return visit.
- "Like" Listings and Create a Favorites List
* NOTICE: By creating your free profile, you authorize us to send you periodic emails about new listings that match your saved searches and related real estate information.If you provide your telephone number, you are giving us permission to call you in response to this request, even if this phone number is in the State and/or National Do Not Call Registry.
Already have an account? Login to your account.
