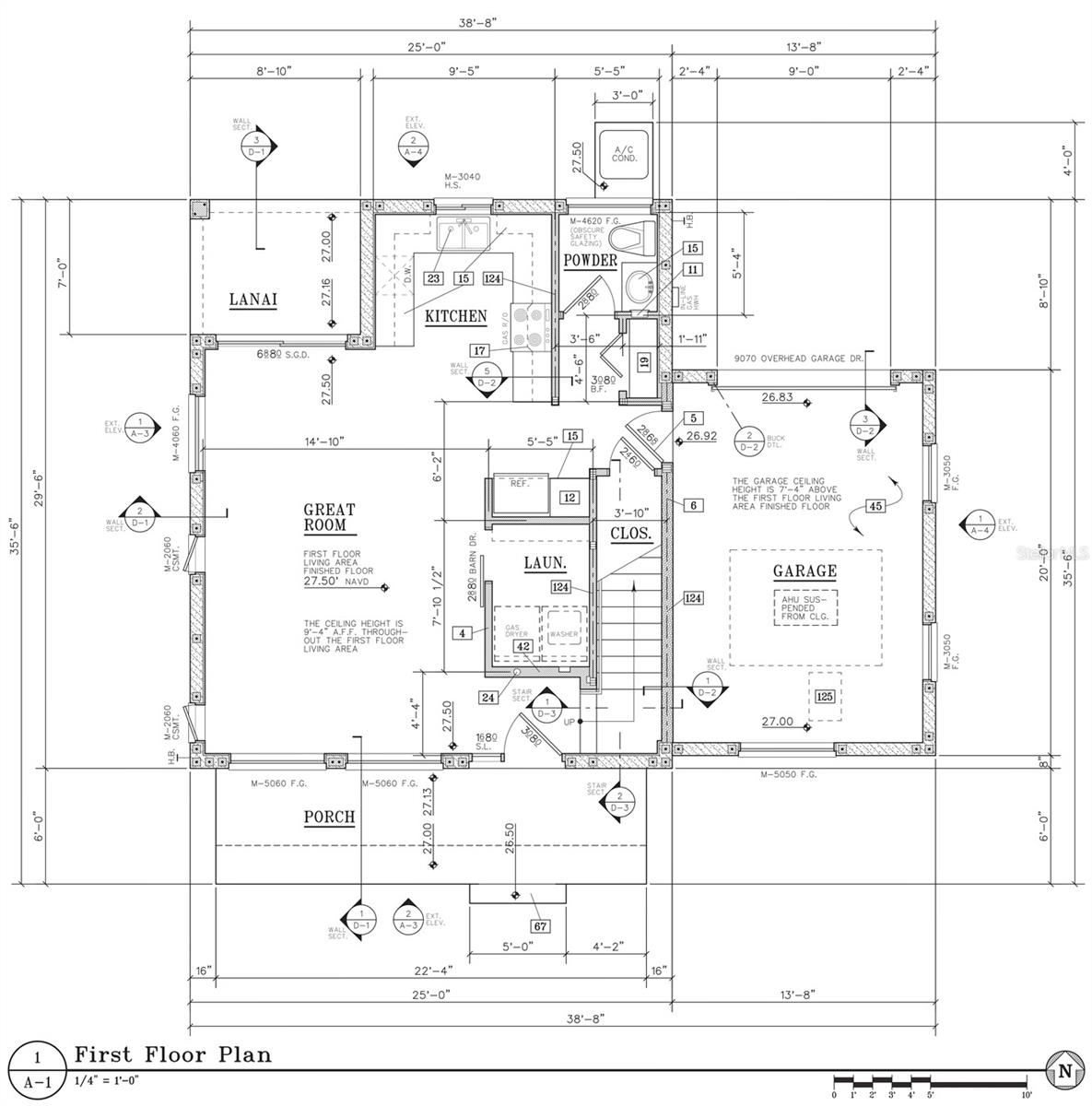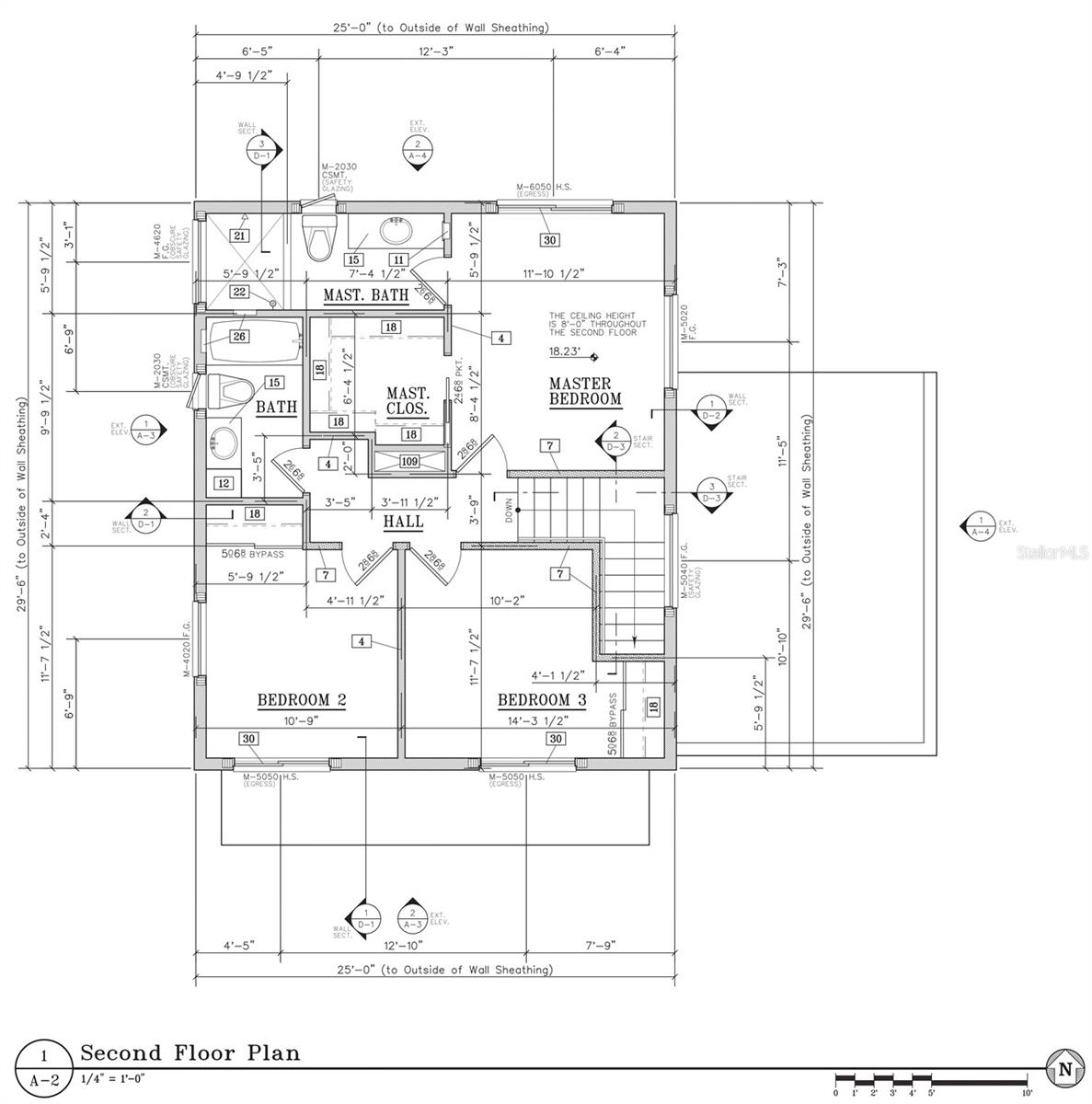Share this property:
Contact Julie Ann Ludovico
Schedule A Showing
Request more information
- Home
- Property Search
- Search results
- 805 Paris Avenue S, ST PETERSBURG, FL 33701
Property Photos




- MLS#: TB8394621 ( Residential )
- Street Address: 805 Paris Avenue S
- Viewed: 160
- Price: $599,000
- Price sqft: $325
- Waterfront: No
- Year Built: 2025
- Bldg sqft: 1843
- Bedrooms: 3
- Total Baths: 3
- Full Baths: 2
- 1/2 Baths: 1
- Garage / Parking Spaces: 1
- Days On Market: 150
- Additional Information
- Geolocation: 27.7543 / -82.6445
- County: PINELLAS
- City: ST PETERSBURG
- Zipcode: 33701
- Subdivision: District Fla Corp Sub 1
- Elementary School: Campbell Park Elementary PN
- Middle School: John Hopkins Middle PN
- High School: Gibbs High PN
- Provided by: DEMETER PROPERTIES INC
- Contact: Heidi Arnold
- 813-226-0687

- DMCA Notice
-
DescriptionPre Construction. To be built. Modern! Contemporary! Fantastic Floor Plan! Let Demeter Properties help you design this semi custom home!!! A unique 3/2.5 two story home,1 car garage designed by a local award winning builder. The main living area is on the 1st floor with a spacious living/great room, gourmet style kitchen, half bath and laundry room. 2nd floor features a master bedroom with an ensuite bathroom, 2 bedrooms and full bath. Kitchen comes with custom cabinets, quartz counter tops, stainless steel appliances with a gas range/oven. Custom vanities and quartz counter tops are also a feature of the 2.5 baths. Vinyl plank flooring and bold color tile and back splash will put the modern touches to your home. Builder includes a highly desirable 2 10 Warranty! Room sizes are approximate. Photos are from the previous builds. They are examples and not guaranteed finishes for this property. Buyers of these homes may have upgraded some aspects. All design & selections will be made within 60 days of contracting. To Map: across from 856 Paris Ave S
All
Similar
Features
Appliances
- Dishwasher
- Disposal
- Microwave
- Range
- Range Hood
- Refrigerator
Home Owners Association Fee
- 0.00
Carport Spaces
- 0.00
Close Date
- 0000-00-00
Cooling
- Central Air
Country
- US
Covered Spaces
- 0.00
Exterior Features
- Sliding Doors
Flooring
- Luxury Vinyl
Garage Spaces
- 1.00
Heating
- Central
High School
- Gibbs High-PN
Insurance Expense
- 0.00
Interior Features
- Ceiling Fans(s)
- Open Floorplan
- PrimaryBedroom Upstairs
- Stone Counters
Legal Description
- DISTRICT FLA CORP SUB NO 1 LOT 17
Levels
- Two
Living Area
- 1363.00
Middle School
- John Hopkins Middle-PN
Area Major
- 33701 - St Pete
Net Operating Income
- 0.00
New Construction Yes / No
- Yes
Occupant Type
- Vacant
Open Parking Spaces
- 0.00
Other Expense
- 0.00
Parcel Number
- 30-31-17-21564-000-0170
Property Condition
- Pre-Construction
Property Type
- Residential
Roof
- Shingle
School Elementary
- Campbell Park Elementary-PN
Sewer
- Public Sewer
Tax Year
- 2024
Township
- 31
Utilities
- Public
Views
- 160
Water Source
- Public
Year Built
- 2025
Zoning Code
- NT-1
Listing Data ©2025 Greater Fort Lauderdale REALTORS®
Listings provided courtesy of The Hernando County Association of Realtors MLS.
Listing Data ©2025 REALTOR® Association of Citrus County
Listing Data ©2025 Royal Palm Coast Realtor® Association
The information provided by this website is for the personal, non-commercial use of consumers and may not be used for any purpose other than to identify prospective properties consumers may be interested in purchasing.Display of MLS data is usually deemed reliable but is NOT guaranteed accurate.
Datafeed Last updated on November 7, 2025 @ 12:00 am
©2006-2025 brokerIDXsites.com - https://brokerIDXsites.com
Sign Up Now for Free!X
Call Direct: Brokerage Office: Mobile: 352.442.9386
Registration Benefits:
- New Listings & Price Reduction Updates sent directly to your email
- Create Your Own Property Search saved for your return visit.
- "Like" Listings and Create a Favorites List
* NOTICE: By creating your free profile, you authorize us to send you periodic emails about new listings that match your saved searches and related real estate information.If you provide your telephone number, you are giving us permission to call you in response to this request, even if this phone number is in the State and/or National Do Not Call Registry.
Already have an account? Login to your account.
