Share this property:
Contact Julie Ann Ludovico
Schedule A Showing
Request more information
- Home
- Property Search
- Search results
- 2432 Golden Pasture Circle, CLEARWATER, FL 33764
Property Photos
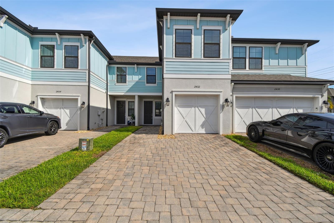

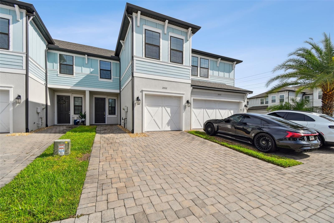
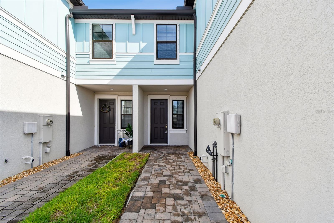
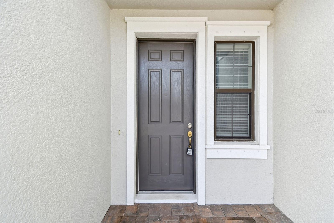
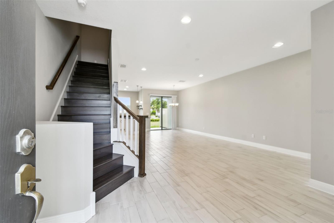
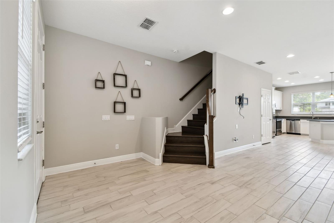
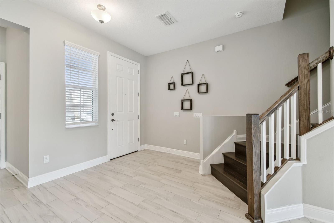
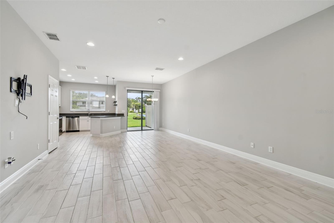
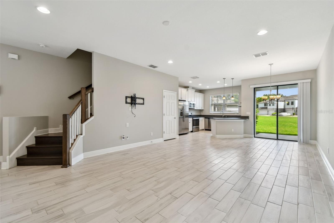
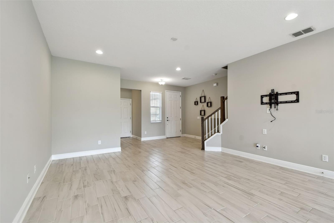
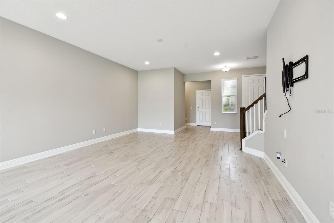
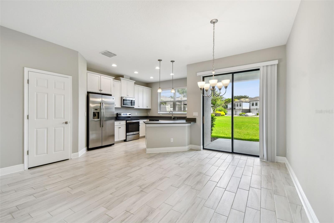
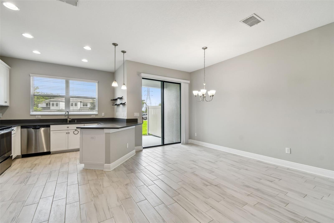
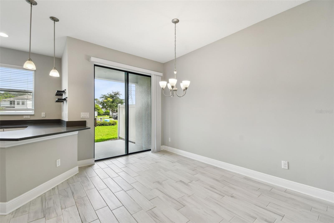
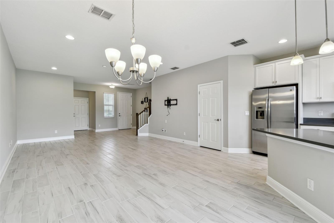
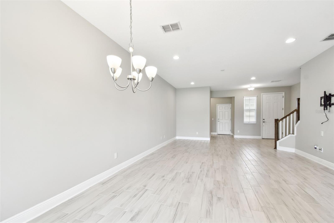
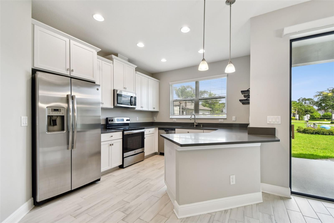
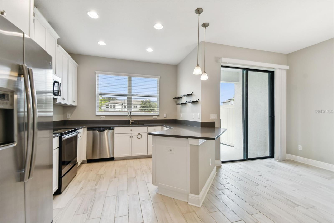
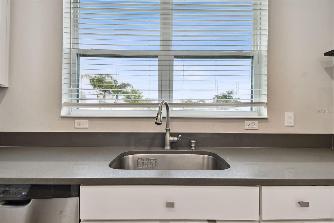
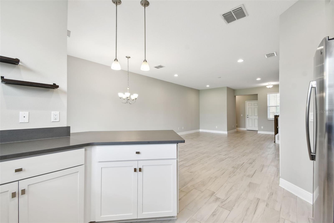
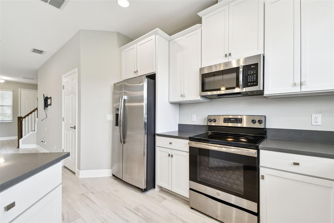
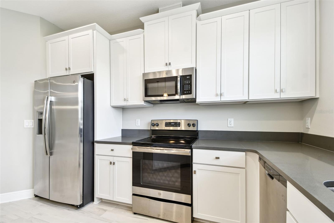
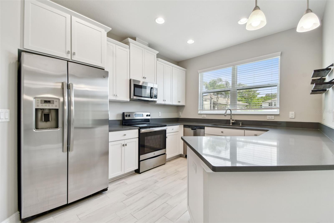
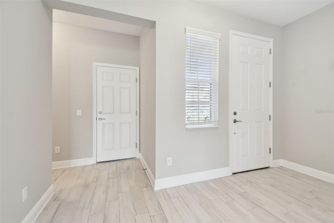
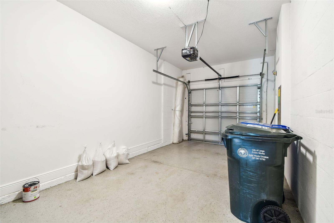
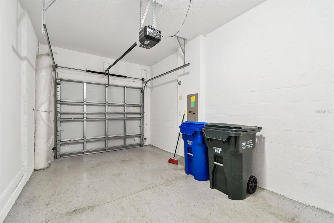
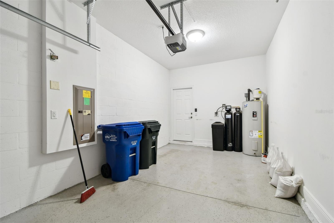
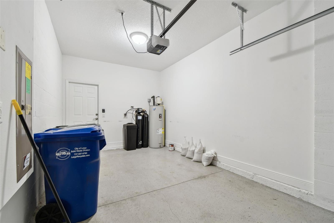
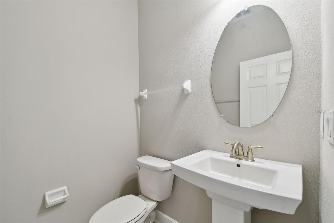
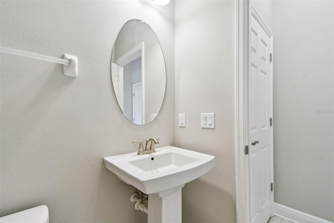
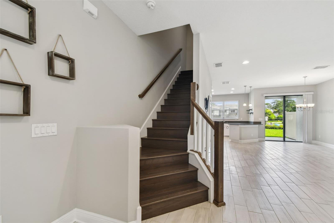
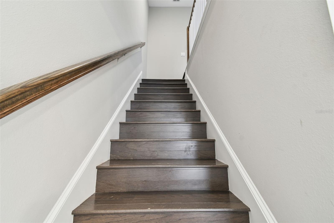
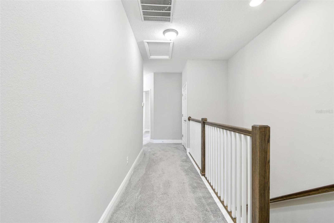
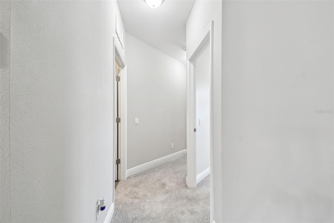
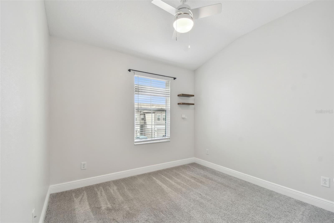
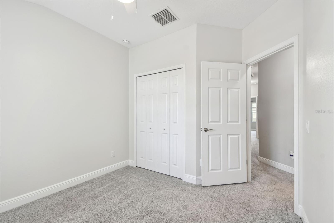
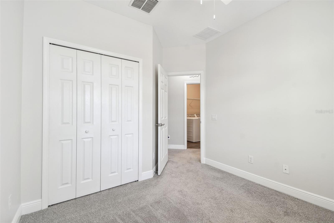
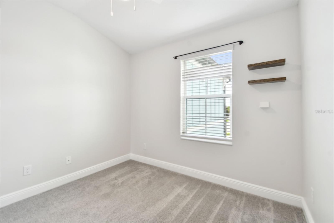
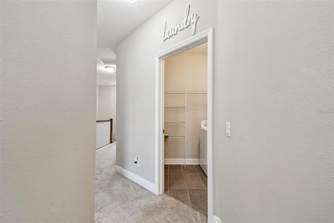
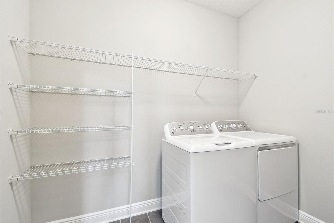
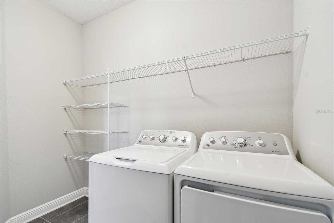
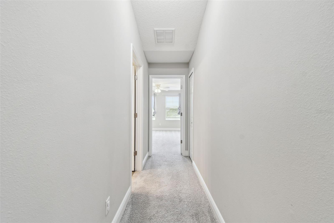
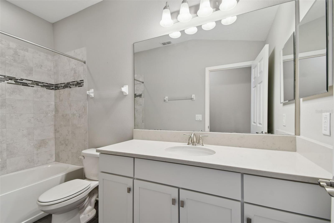
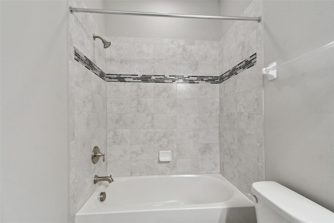
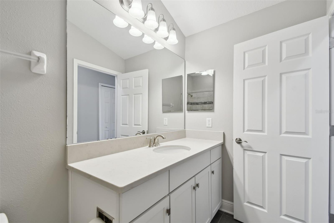
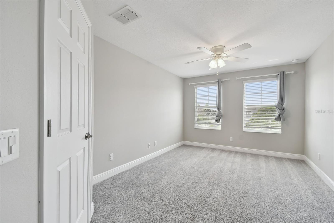
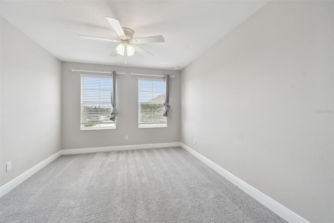
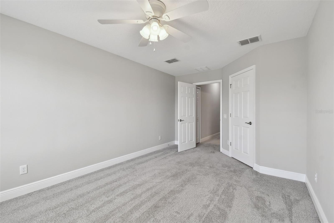
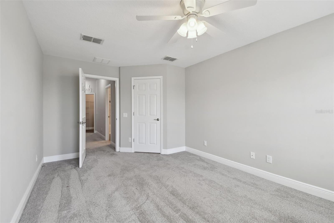
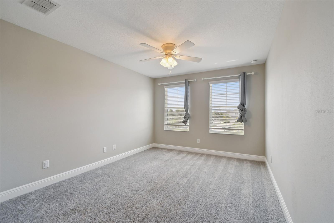
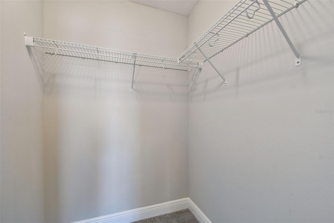
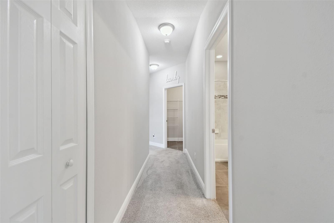
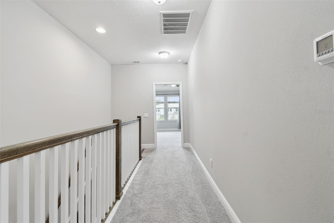
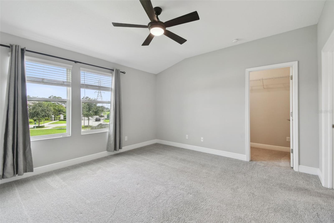
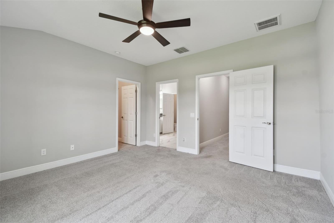
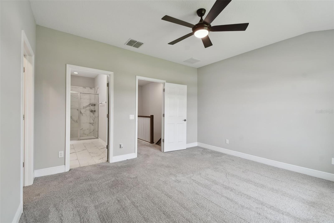
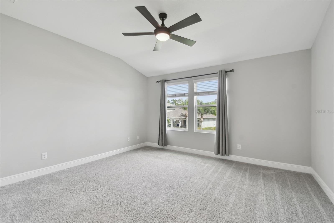
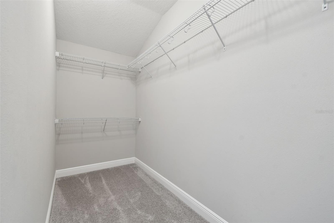
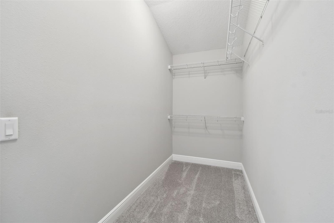
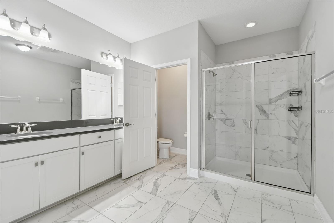
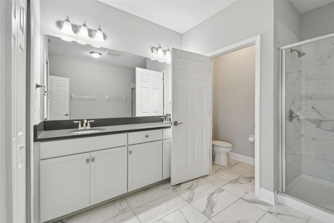
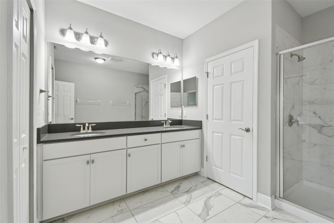
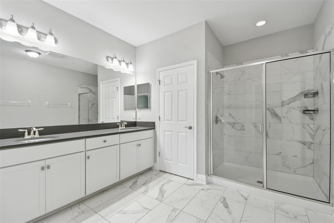
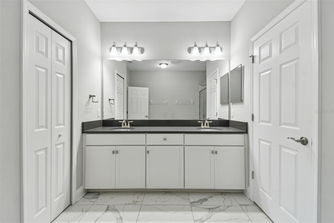
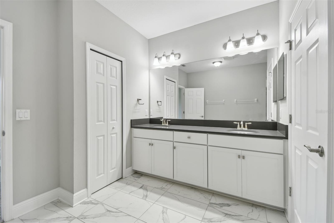
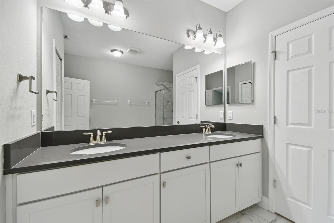
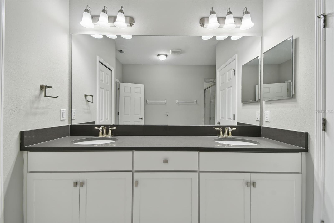
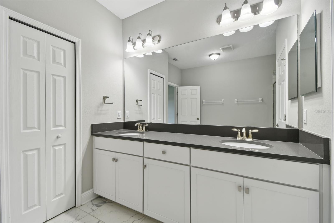
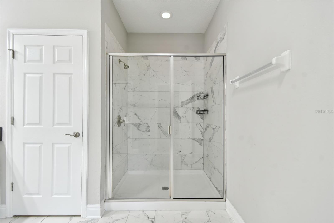
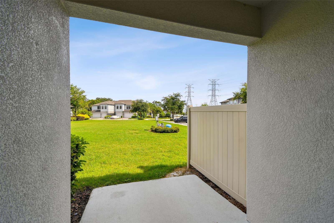
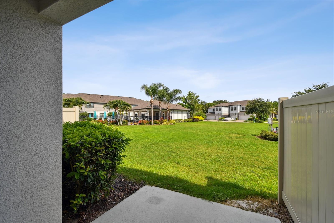
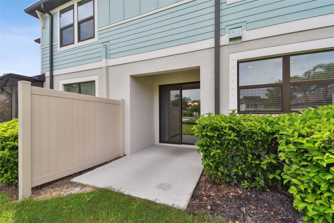
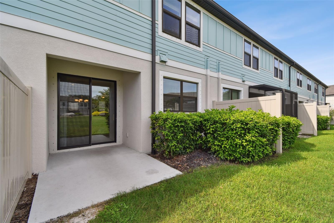
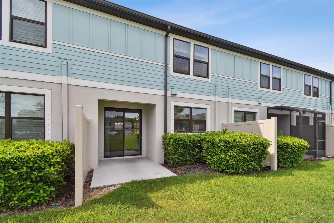
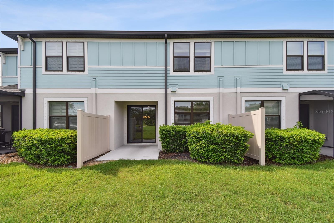
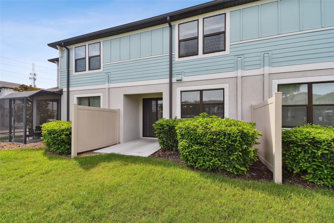
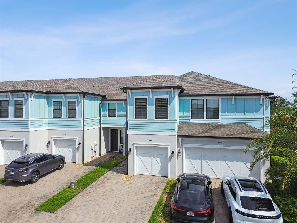
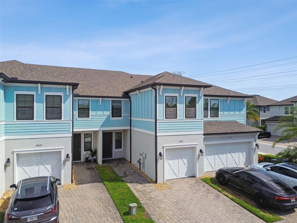
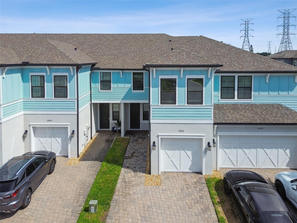
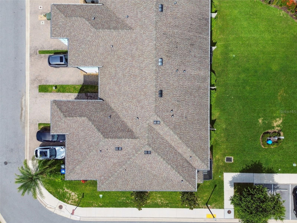
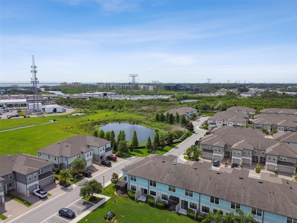
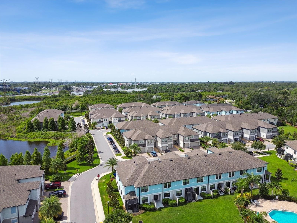
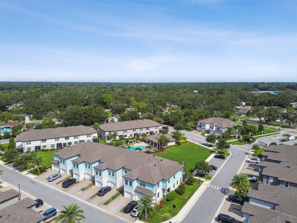
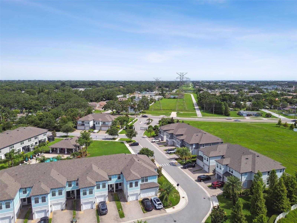
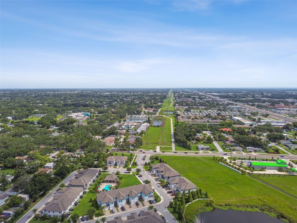
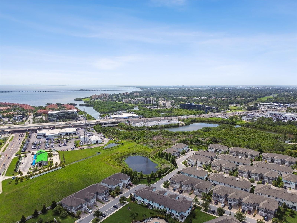
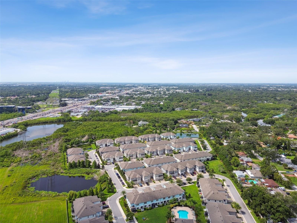
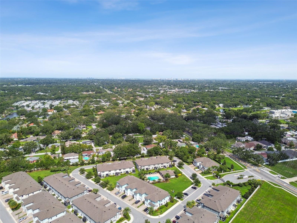
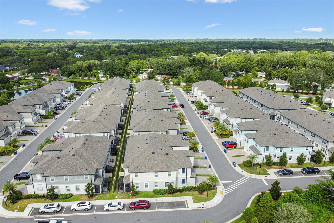
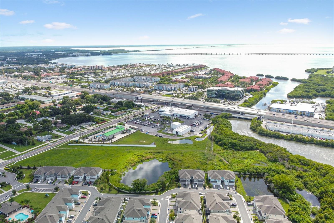
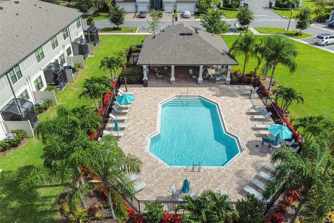
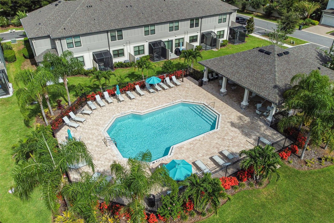
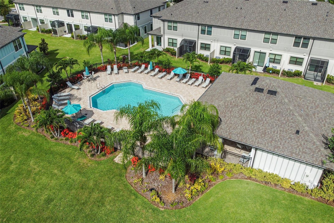
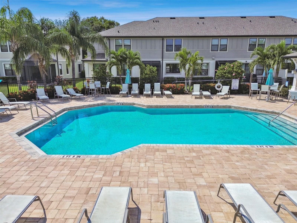
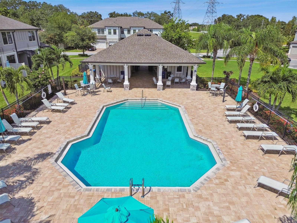
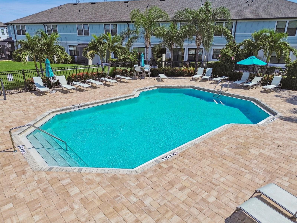
- MLS#: TB8395268 ( Residential )
- Street Address: 2432 Golden Pasture Circle
- Viewed: 34
- Price: $455,000
- Price sqft: $246
- Waterfront: No
- Year Built: 2019
- Bldg sqft: 1853
- Bedrooms: 3
- Total Baths: 3
- Full Baths: 2
- 1/2 Baths: 1
- Garage / Parking Spaces: 1
- Days On Market: 100
- Additional Information
- Geolocation: 27.9372 / -82.7341
- County: PINELLAS
- City: CLEARWATER
- Zipcode: 33764
- Subdivision: Towns At Belleair Grove
- Elementary School: Belcher Elementary PN
- Middle School: Oak Grove PN
- High School: Largo
- Provided by: EXP REALTY LLC
- Contact: Ana Vega, PA
- 888-883-8509

- DMCA Notice
-
DescriptionPRICE IMPROVED and READ TO SELL !! Live the Coastal Lifestyle Youve Been Dreaming Of at the The Towns at Belleair Grove. Step into a life where every day feels like vacation. Built in 2021 by acclaimed builder M/I Homes, this move in ready townhome blends contemporary style, low maintenance living, and unbeatable access to Floridas best beaches. Behind the gates of this beautifully kept and exclusive community of just 136 homes, youll find resort style amenities, lush green spaces, and the perfect mix of privacy and connection. With over 1,800 sq. ft. of sun filled living space, this 3 bed, 2.5 bath home is designed for both relaxation and entertaining. High ceilings, elegant wood look tile, modern lighting, and energy efficient windows set the stage for an airy, open floor plan. The gourmet kitchen is a true centerpiecefeaturing sparkling quartz countertops, 42 soft close cabinetry, stainless steel appliances, and an oversized breakfast bar thats perfect for coffee with friends before hitting the beach or the nearby Pinellas Trail. Upstairs, the private owners suite is your personal sanctuary with a spa inspired ensuitedual quartz vanities, frameless glass shower, and a calming, coastal vibe. Two additional bedrooms offer comfort for guests, family, or your home office. Step outside to your private patio overlooking manicured landscaping and the sparkling community poolno rear neighbors means more peace and privacy. And when youre ready to explore, youre minutes from award winning beaches, waterfront dining, boutique shopping, and endless outdoor adventures. Extra perks youll love: 1 car garage + 2 driveway spaces + nearby guest parking. Pet friendly with green spaces for furry friends. Water softener system & dual pane windows with shutters. Low HOA that covers water, internet, exterior maintenance & more . No CDD and No flood insurance required. Whether youre paddleboarding at sunrise, cycling along the Pinellas Trail, or enjoying a sunset dinner on the Gulf, this home is your perfect launchpad for the active coastal lifestyle. Modern. Coastal. Carefree. Schedule your private showing today and make every day a beach day. Florida's lifestyle is calling your name. Schedule your private tour today.
All
Similar
Features
Appliances
- Dishwasher
- Disposal
- Microwave
- Other
- Range
- Range Hood
- Refrigerator
Home Owners Association Fee
- 425.00
Home Owners Association Fee Includes
- Pool
- Escrow Reserves Fund
- Maintenance Structure
- Maintenance Grounds
- Pest Control
- Sewer
- Trash
- Water
Association Name
- First Service Residential - Amanda Meyers
Association Phone
- 727-299-9555
Carport Spaces
- 0.00
Close Date
- 0000-00-00
Cooling
- Central Air
Country
- US
Covered Spaces
- 0.00
Exterior Features
- Awning(s)
- Sliding Doors
Flooring
- Carpet
- Tile
- Vinyl
Garage Spaces
- 1.00
Heating
- Central
High School
- Largo High-PN
Insurance Expense
- 0.00
Interior Features
- Eat-in Kitchen
- High Ceilings
- Living Room/Dining Room Combo
- Open Floorplan
- PrimaryBedroom Upstairs
- Walk-In Closet(s)
- Window Treatments
Legal Description
- TOWNS AT BELLEAIR GROVE LOT 118
Levels
- Two
Living Area
- 1853.00
Middle School
- Oak Grove Middle-PN
Area Major
- 33764 - Clearwater
Net Operating Income
- 0.00
Occupant Type
- Owner
Open Parking Spaces
- 0.00
Other Expense
- 0.00
Parcel Number
- 30-29-16-91519-000-1180
Pets Allowed
- No
Possession
- Close Of Escrow
Property Type
- Residential
Roof
- Shingle
School Elementary
- Belcher Elementary-PN
Sewer
- Public Sewer
Style
- Other
Tax Year
- 2024
Township
- 29
Utilities
- BB/HS Internet Available
- Cable Available
- Electricity Connected
Views
- 34
Virtual Tour Url
- https://www.propertypanorama.com/instaview/stellar/TB8395268
Water Source
- Public
Year Built
- 2019
Listing Data ©2025 Greater Fort Lauderdale REALTORS®
Listings provided courtesy of The Hernando County Association of Realtors MLS.
Listing Data ©2025 REALTOR® Association of Citrus County
Listing Data ©2025 Royal Palm Coast Realtor® Association
The information provided by this website is for the personal, non-commercial use of consumers and may not be used for any purpose other than to identify prospective properties consumers may be interested in purchasing.Display of MLS data is usually deemed reliable but is NOT guaranteed accurate.
Datafeed Last updated on September 28, 2025 @ 12:00 am
©2006-2025 brokerIDXsites.com - https://brokerIDXsites.com
Sign Up Now for Free!X
Call Direct: Brokerage Office: Mobile: 352.442.9386
Registration Benefits:
- New Listings & Price Reduction Updates sent directly to your email
- Create Your Own Property Search saved for your return visit.
- "Like" Listings and Create a Favorites List
* NOTICE: By creating your free profile, you authorize us to send you periodic emails about new listings that match your saved searches and related real estate information.If you provide your telephone number, you are giving us permission to call you in response to this request, even if this phone number is in the State and/or National Do Not Call Registry.
Already have an account? Login to your account.
