Share this property:
Contact Julie Ann Ludovico
Schedule A Showing
Request more information
- Home
- Property Search
- Search results
- 11309 Langworth Hill Lane, RIVERVIEW, FL 33579
Property Photos


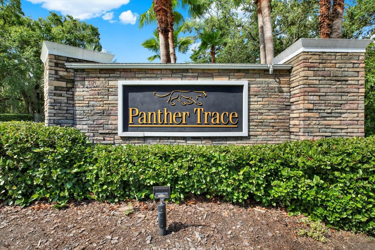
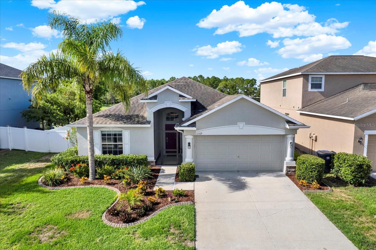
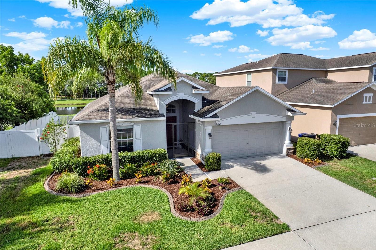
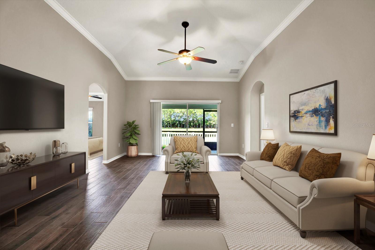
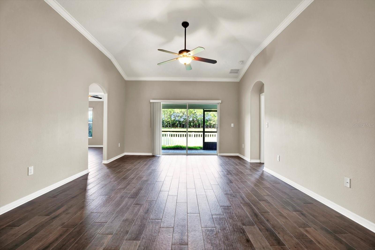
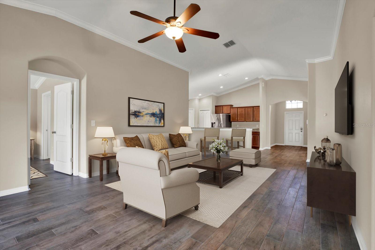
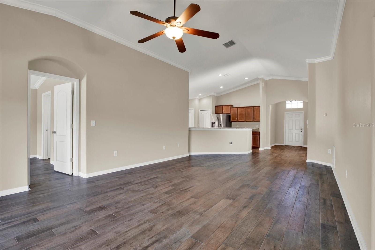
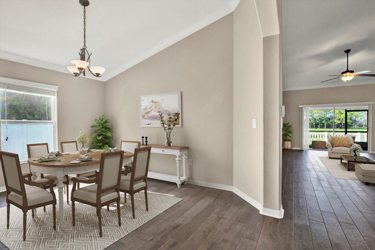
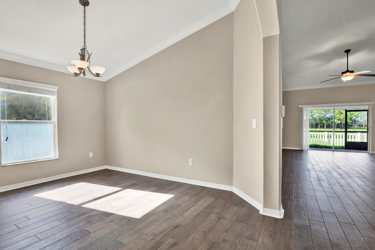
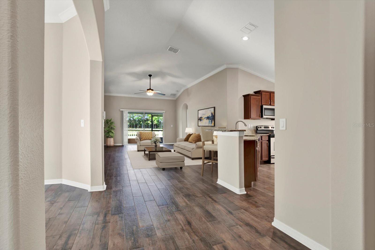
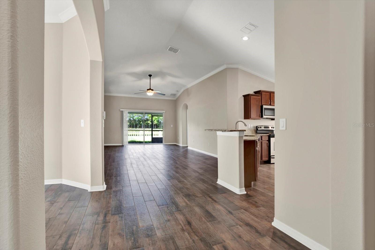
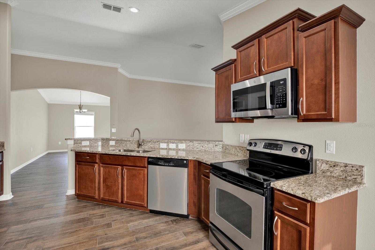
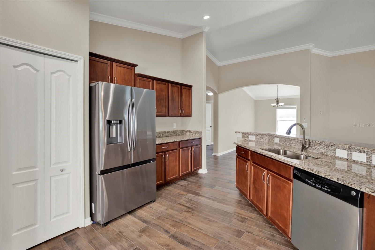
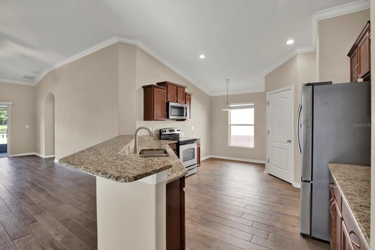
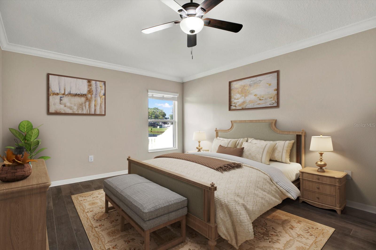
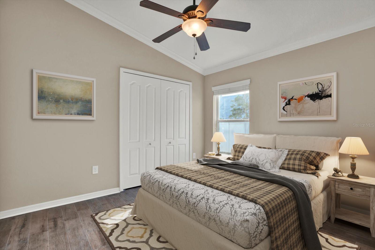
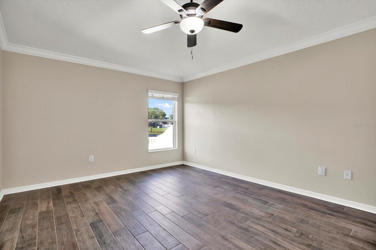
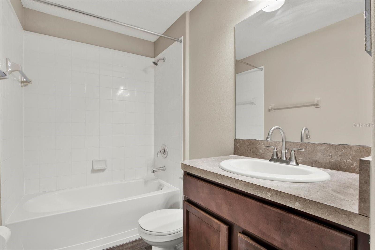
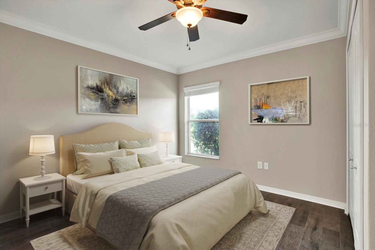
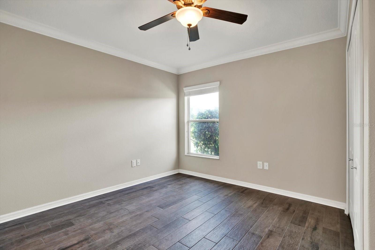
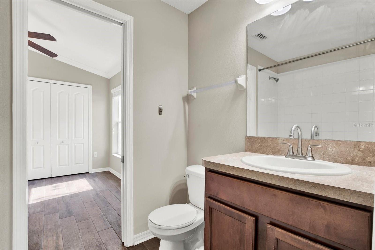
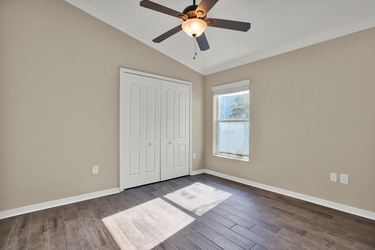
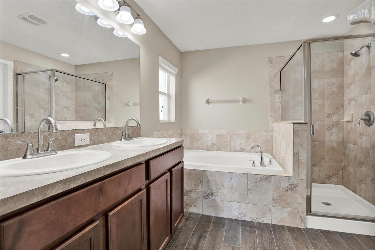
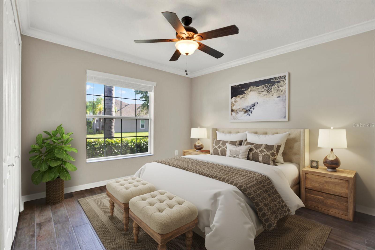
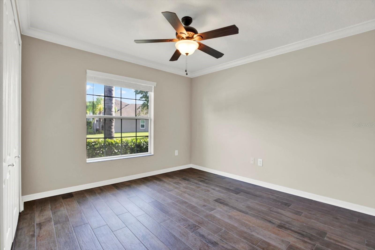
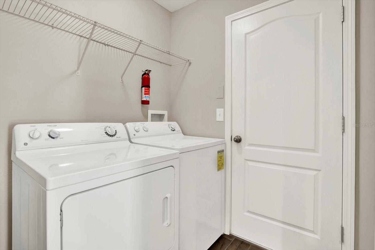
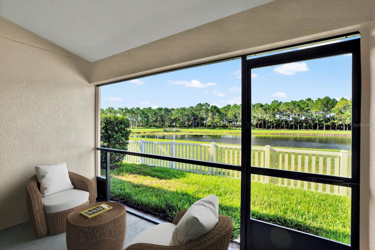
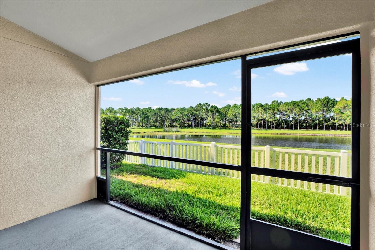
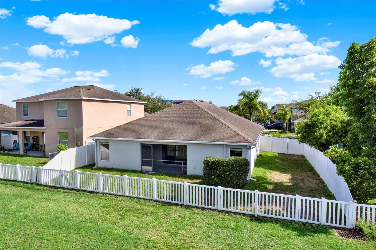
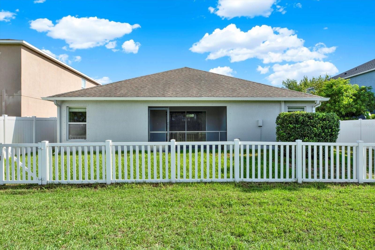
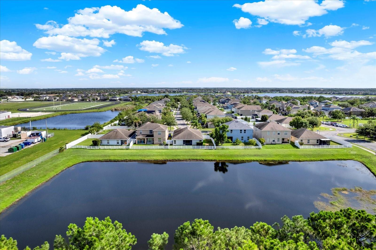
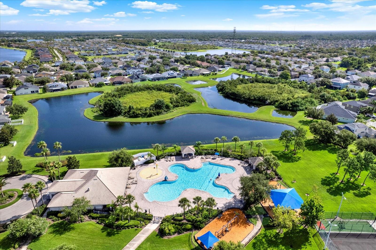
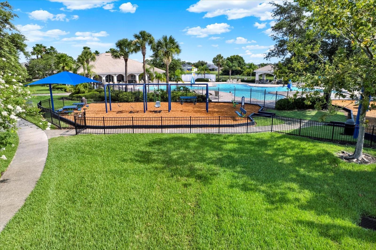
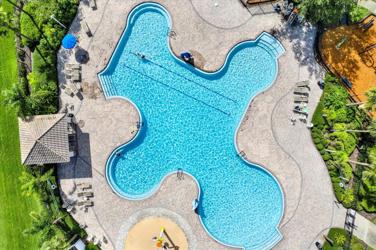
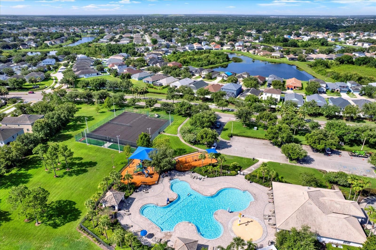
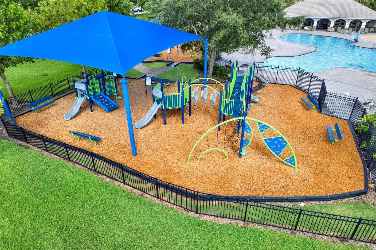
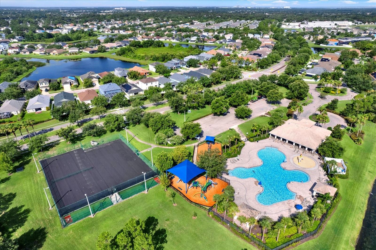
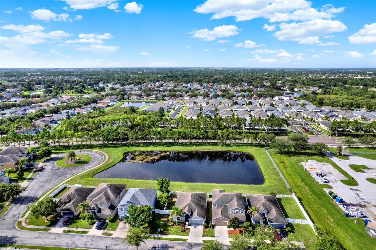
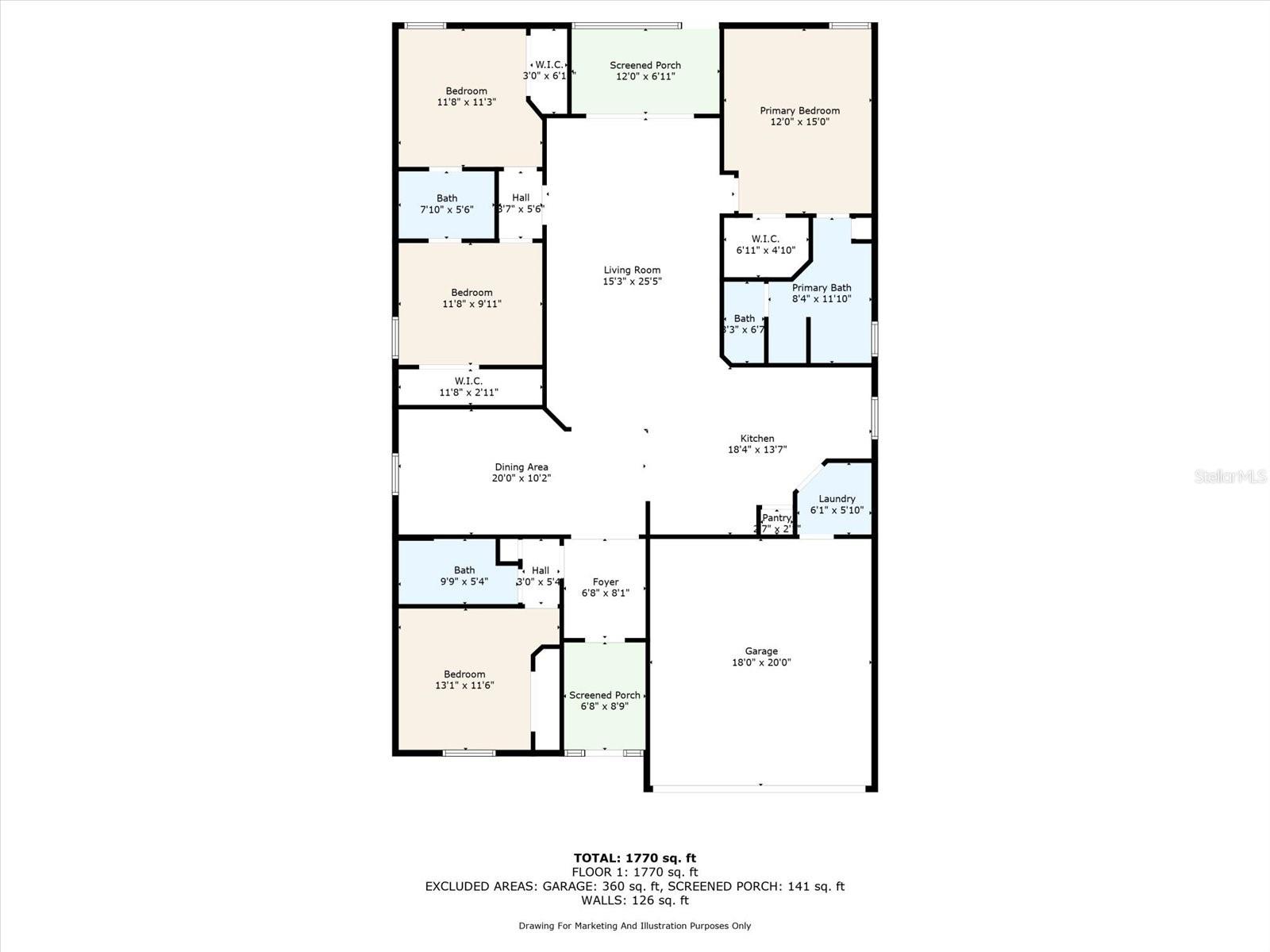
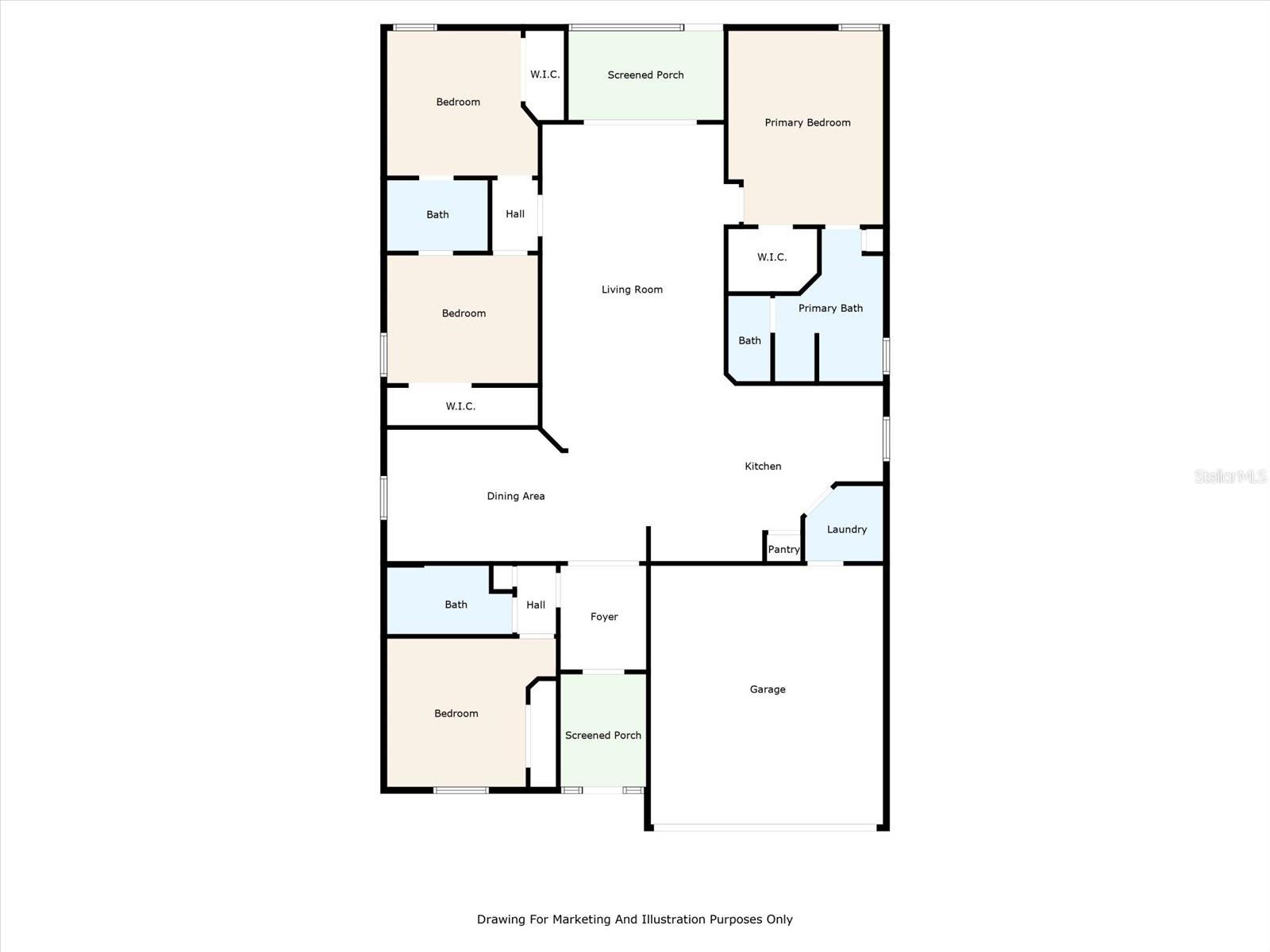
- MLS#: TB8399501 ( Residential )
- Street Address: 11309 Langworth Hill Lane
- Viewed: 3
- Price: $359,000
- Price sqft: $145
- Waterfront: Yes
- Wateraccess: Yes
- Waterfront Type: Pond
- Year Built: 2012
- Bldg sqft: 2476
- Bedrooms: 4
- Total Baths: 3
- Full Baths: 3
- Garage / Parking Spaces: 2
- Days On Market: 18
- Additional Information
- Geolocation: 27.8112 / -82.3152
- County: HILLSBOROUGH
- City: RIVERVIEW
- Zipcode: 33579
- Subdivision: Worthington
- Provided by: DALTON WADE INC
- Contact: Brianna Alfaro
- 888-668-8283

- DMCA Notice
-
DescriptionOne or more photo(s) has been virtually staged. Welcome to this beautifully maintained 4 bedroom, 3 bathroom home located in the highly desirable Panther Trace community in Riverview. This light and bright home offers a spacious open floor plan, a 2 car garage, and a tranquil backyard that backs up to a peaceful waterfront pondperfect for relaxing or entertaining. Inside, youll find generous living spaces filled with natural light, a modern kitchen, and comfortable bedrooms designed for both privacy and functionality. Collins Pre K to 8th Grade School is just two doors down, offering unbeatable convenience for families with young students! The close proximity makes it easy to get there on foot in just momentsno traffic or car lines to deal with! Step outside and enjoy the resort style amenities that Panther Trace is known for. Residents have access to a sparkling community pool, a playground, tennis and pickleball courts, a clubhouse, basketball court, batting cage, and morecreating the perfect environment for an active and vibrant lifestyle. With water included in the remarkably low HOA fee, this home not only offers comfort and style but also incredible value. Whether you're enjoying the view from your backyard or taking advantage of the community's many features, this home is an exceptional find in one of Riverview's most sought after neighborhoods. And finally, with easy access to shopping, dining, nature trails, and beautiful Gulf Coast beaches, it's location is PRIME. Riverview offers the perfect balance of suburban charm and city conveniencemaking it one of the most desirable places to live in the Tampa Bay area!
All
Similar
Features
Waterfront Description
- Pond
Appliances
- Disposal
- Dryer
- Microwave
- Range
- Refrigerator
- Washer
Association Amenities
- Basketball Court
- Clubhouse
- Pickleball Court(s)
- Tennis Court(s)
Home Owners Association Fee
- 220.00
Home Owners Association Fee Includes
- Sewer
- Trash
- Water
Association Name
- Worthington Community Association Inc
Association Phone
- 8135717100
Carport Spaces
- 0.00
Close Date
- 0000-00-00
Cooling
- Central Air
Country
- US
Covered Spaces
- 0.00
Exterior Features
- Hurricane Shutters
- Lighting
- Sliding Doors
- Storage
Fencing
- Vinyl
Flooring
- Tile
Garage Spaces
- 2.00
Heating
- Central
Insurance Expense
- 0.00
Interior Features
- Ceiling Fans(s)
- Walk-In Closet(s)
Legal Description
- WORTHINGTON LOT 30
Levels
- One
Living Area
- 1903.00
Area Major
- 33579 - Riverview
Net Operating Income
- 0.00
Occupant Type
- Vacant
Open Parking Spaces
- 0.00
Other Expense
- 0.00
Parcel Number
- U-04-31-20-9QO-000000-00030.0
Pets Allowed
- Yes
Property Type
- Residential
Roof
- Shingle
Sewer
- Public Sewer
Tax Year
- 2024
Township
- 31
Utilities
- BB/HS Internet Available
- Cable Available
- Electricity Available
- Sewer Connected
- Sprinkler Recycled
- Water Connected
View
- Water
Virtual Tour Url
- https://www.propertypanorama.com/instaview/stellar/TB8399501
Water Source
- Public
- See Remarks
Year Built
- 2012
Zoning Code
- PD
Listing Data ©2025 Greater Fort Lauderdale REALTORS®
Listings provided courtesy of The Hernando County Association of Realtors MLS.
Listing Data ©2025 REALTOR® Association of Citrus County
Listing Data ©2025 Royal Palm Coast Realtor® Association
The information provided by this website is for the personal, non-commercial use of consumers and may not be used for any purpose other than to identify prospective properties consumers may be interested in purchasing.Display of MLS data is usually deemed reliable but is NOT guaranteed accurate.
Datafeed Last updated on July 9, 2025 @ 12:00 am
©2006-2025 brokerIDXsites.com - https://brokerIDXsites.com
Sign Up Now for Free!X
Call Direct: Brokerage Office: Mobile: 352.442.9386
Registration Benefits:
- New Listings & Price Reduction Updates sent directly to your email
- Create Your Own Property Search saved for your return visit.
- "Like" Listings and Create a Favorites List
* NOTICE: By creating your free profile, you authorize us to send you periodic emails about new listings that match your saved searches and related real estate information.If you provide your telephone number, you are giving us permission to call you in response to this request, even if this phone number is in the State and/or National Do Not Call Registry.
Already have an account? Login to your account.
