Share this property:
Contact Julie Ann Ludovico
Schedule A Showing
Request more information
- Home
- Property Search
- Search results
- 1120 Shore Drive Ne 503, ST PETERSBURG, FL 33701
Property Photos


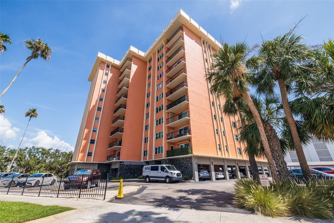
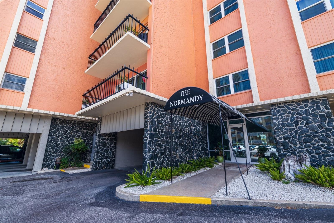
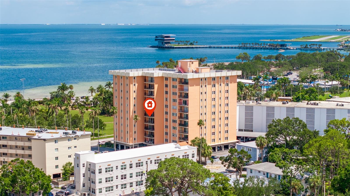
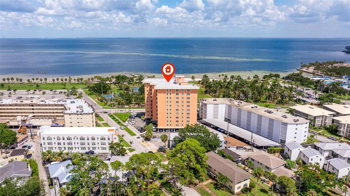
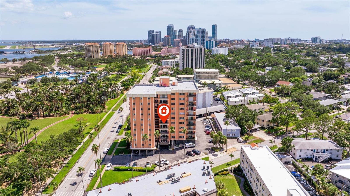
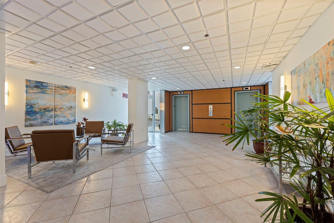
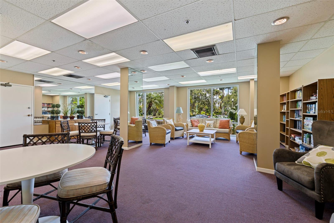
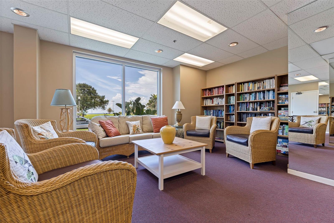
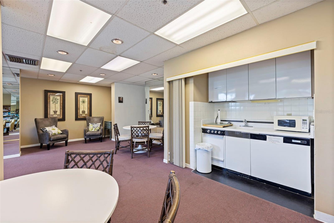
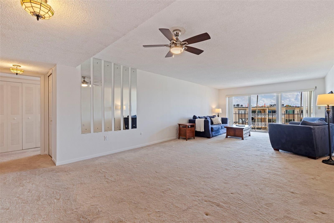
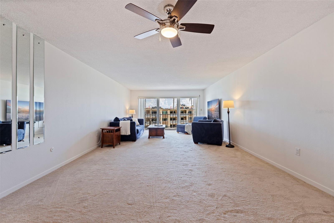
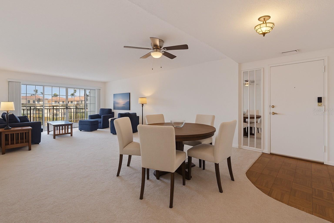
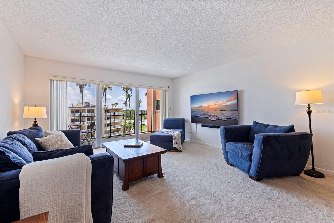
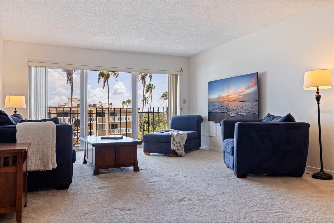
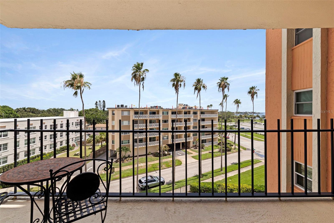
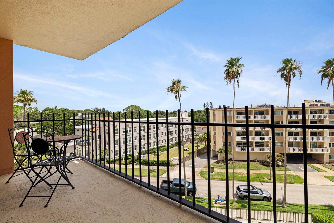
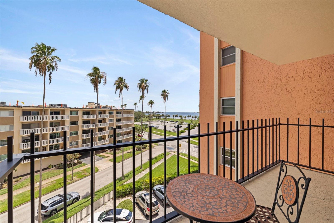
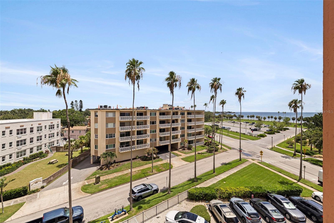
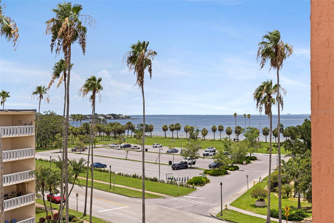
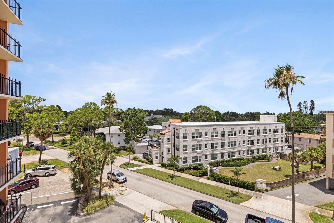
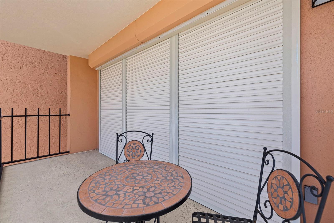
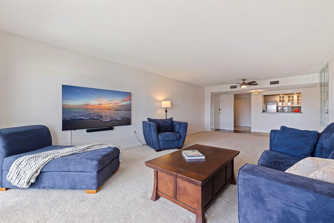
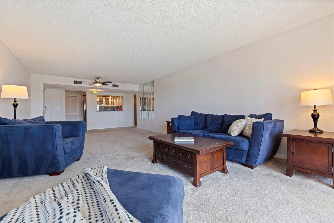
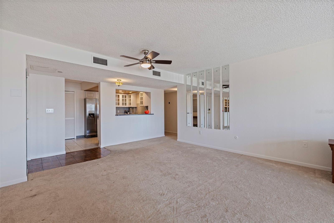
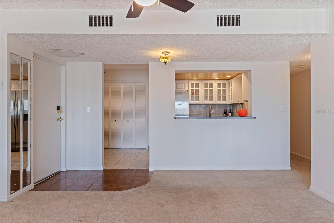
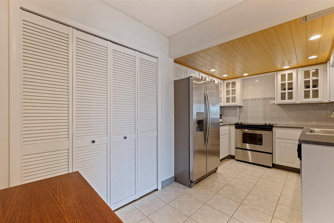
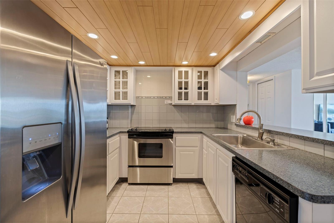
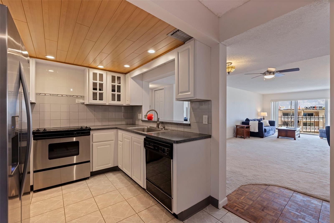
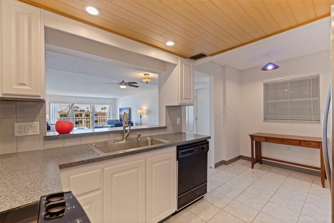
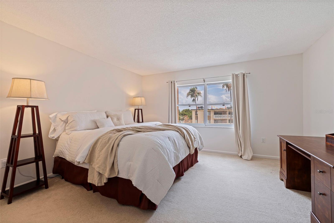
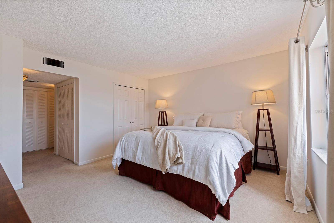
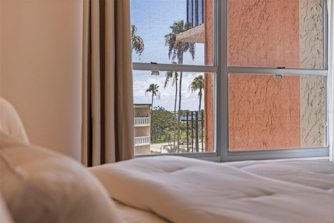
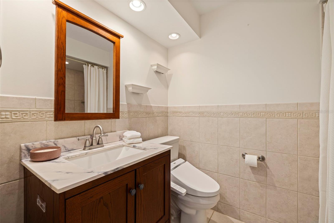
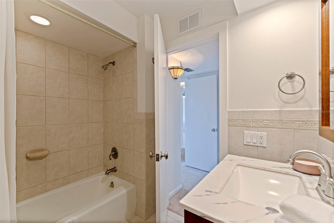
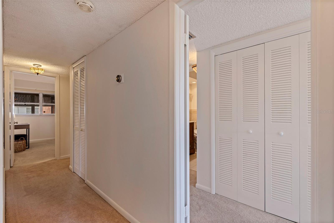
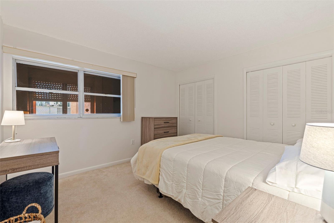
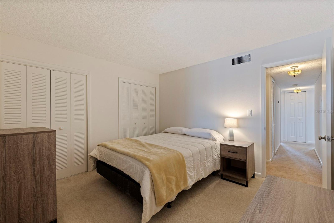
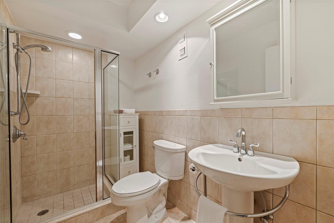
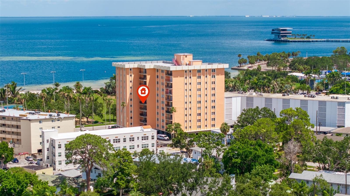
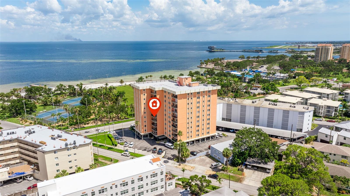
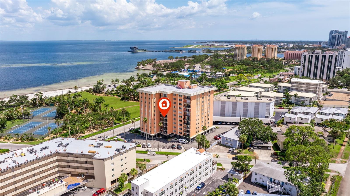
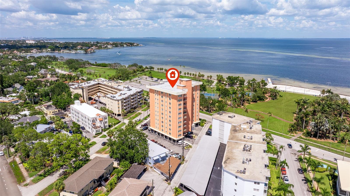
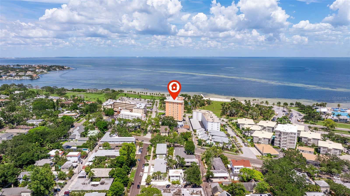
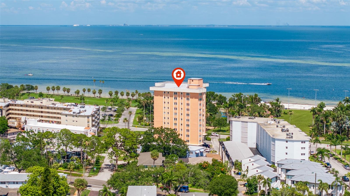
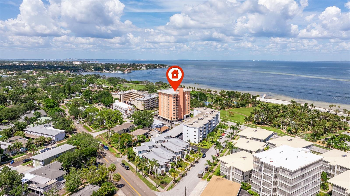
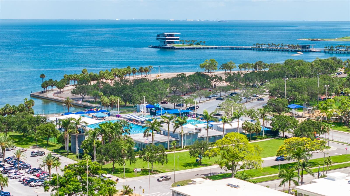
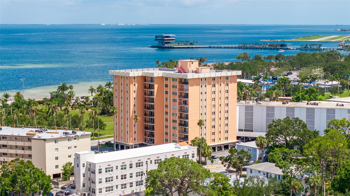
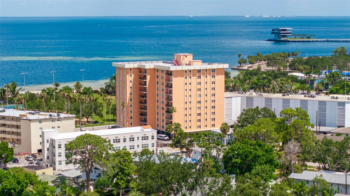
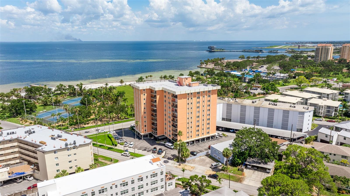
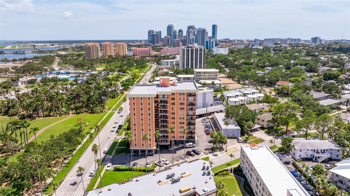
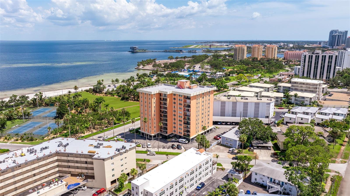
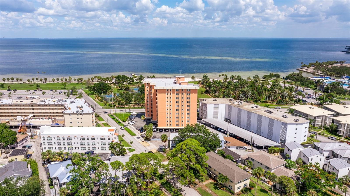
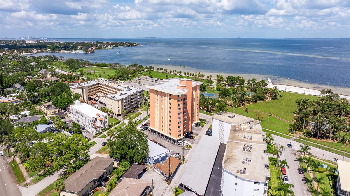
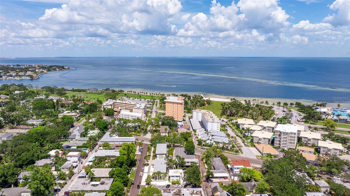
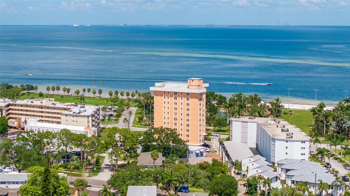
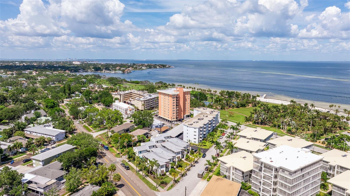
- MLS#: TB8399799 ( Residential )
- Street Address: 1120 Shore Drive Ne 503
- Viewed: 51
- Price: $435,000
- Price sqft: $331
- Waterfront: Yes
- Wateraccess: Yes
- Waterfront Type: Bay/Harbor
- Year Built: 1973
- Bldg sqft: 1315
- Bedrooms: 2
- Total Baths: 2
- Full Baths: 2
- Days On Market: 39
- Additional Information
- Geolocation: 27.7838 / -82.6263
- County: PINELLAS
- City: ST PETERSBURG
- Zipcode: 33701
- Subdivision: North Shore Normandy Condo
- Building: North Shore Normandy Condo
- Elementary School: North Shore
- Middle School: John Hopkins
- High School: St. Petersburg
- Provided by: KELLER WILLIAMS ST PETE REALTY
- Contact: Jennifer Thayer
- 727-894-1600

- DMCA Notice
-
DescriptionOne or more photo(s) has been virtually staged. Discover the charm of downtown St. Petersburg living at The Normandy, ideally situated on the edge of downtown, offering a tranquil environment just steps away from vibrant city life. This spacious 2 bedroom, 2 bathroom condo spans 1,315 square feet and enjoys a prime location with unparalleled convenience and amenities. Step inside to a newly painted interior featuring a modern design and a spacious layout. Enjoy partial water views from the large balcony, accessible from the main living roomperfect for savoring sunrises over the Bay. The HVAC system (updated in 2021), along with electric hurricane roll shutters protecting the large deck windows and sliding door, ensures year round comfort and peace of mind. Experience the vibrant downtown lifestyle coupled with the tranquility of suburban living. Stroll through the waterfront Northshore park to reach downtown just a few blocks away, where premier shopping, dining, and cultural venues, including the iconic St. Pete Pier, await. Residents also enjoy community amenities such as the nearby North Shore Aquatic Complex, offering 2 large pools, a kiddie play pool area with waterslides (small fee applies), as well as an outdoor workout facility, beach volleyball, tennis courts, a dog park, bike trails, and a peaceful palm tree botanical garden and easy access just 2 blocks away. The Normandy has successfully passed its milestone inspection, with a recent roof replacement in 2024 ensuring long term durability. This unit and building have also withstood hurricanes without any damage. Dont miss this rare opportunity to live in a sought after location where urban convenience meets neighborhood charm.
All
Similar
Features
Waterfront Description
- Bay/Harbor
Appliances
- Dishwasher
- Range
- Refrigerator
Association Amenities
- Elevator(s)
- Laundry
- Security
- Storage
Home Owners Association Fee
- 893.60
Home Owners Association Fee Includes
- Maintenance Grounds
- Other
- Sewer
- Trash
- Water
Association Name
- Brittany Starratt
Carport Spaces
- 0.00
Close Date
- 0000-00-00
Cooling
- Central Air
Country
- US
Covered Spaces
- 0.00
Exterior Features
- Balcony
- Hurricane Shutters
- Storage
Flooring
- Carpet
- Tile
Furnished
- Negotiable
Garage Spaces
- 0.00
Heating
- Central
- Electric
High School
- St. Petersburg High-PN
Insurance Expense
- 0.00
Interior Features
- Ceiling Fans(s)
- Open Floorplan
- Thermostat
Legal Description
- NORTH SHORE NORMANDY CONDO UNIT 503 TOGETHER WITH THE USE OF PARKING SPACE 25 & STORAGE UNIT 503
Levels
- One
Living Area
- 1315.00
Lot Features
- City Limits
- Near Marina
- Near Public Transit
- Paved
Middle School
- John Hopkins Middle-PN
Area Major
- 33701 - St Pete
Net Operating Income
- 0.00
Occupant Type
- Vacant
Open Parking Spaces
- 0.00
Other Expense
- 0.00
Other Structures
- Storage
Parcel Number
- 17-31-17-61479-000-0503
Parking Features
- Assigned
- Off Street
Pets Allowed
- Yes
Property Type
- Residential
Roof
- Other
School Elementary
- North Shore Elementary-PN
Sewer
- Public Sewer
Tax Year
- 2024
Township
- 31
Unit Number
- 503
Utilities
- Cable Available
- Electricity Connected
- Water Connected
View
- City
- Park/Greenbelt
- Water
Views
- 51
Virtual Tour Url
- https://www.propertypanorama.com/instaview/stellar/TB8399799
Water Source
- Public
Year Built
- 1973
Zoning Code
- RES
Listing Data ©2025 Greater Fort Lauderdale REALTORS®
Listings provided courtesy of The Hernando County Association of Realtors MLS.
Listing Data ©2025 REALTOR® Association of Citrus County
Listing Data ©2025 Royal Palm Coast Realtor® Association
The information provided by this website is for the personal, non-commercial use of consumers and may not be used for any purpose other than to identify prospective properties consumers may be interested in purchasing.Display of MLS data is usually deemed reliable but is NOT guaranteed accurate.
Datafeed Last updated on August 2, 2025 @ 12:00 am
©2006-2025 brokerIDXsites.com - https://brokerIDXsites.com
Sign Up Now for Free!X
Call Direct: Brokerage Office: Mobile: 352.442.9386
Registration Benefits:
- New Listings & Price Reduction Updates sent directly to your email
- Create Your Own Property Search saved for your return visit.
- "Like" Listings and Create a Favorites List
* NOTICE: By creating your free profile, you authorize us to send you periodic emails about new listings that match your saved searches and related real estate information.If you provide your telephone number, you are giving us permission to call you in response to this request, even if this phone number is in the State and/or National Do Not Call Registry.
Already have an account? Login to your account.
