Share this property:
Contact Julie Ann Ludovico
Schedule A Showing
Request more information
- Home
- Property Search
- Search results
- 2970 Feather Drive, CLEARWATER, FL 33759
Property Photos
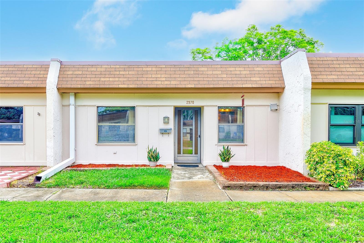

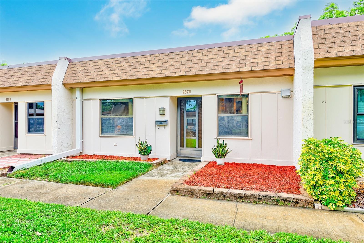
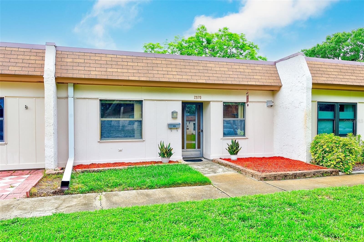
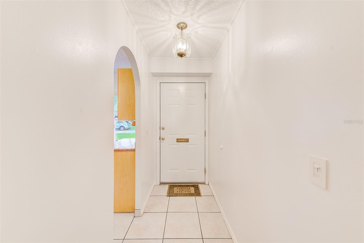
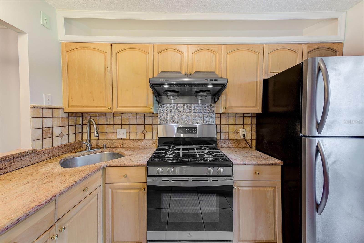
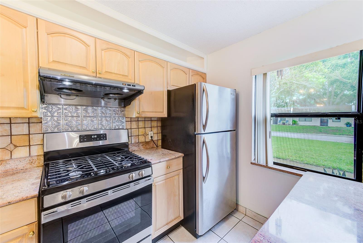
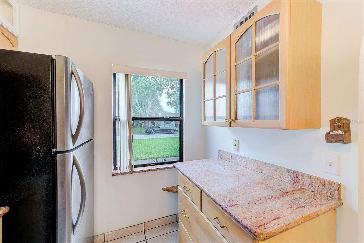
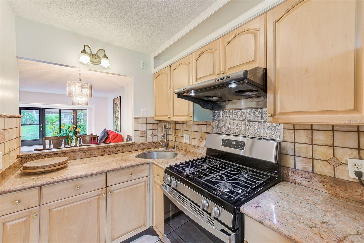
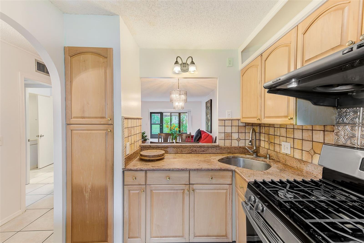
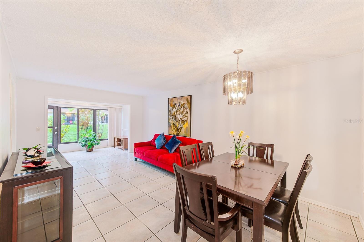
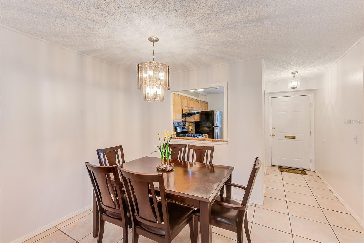
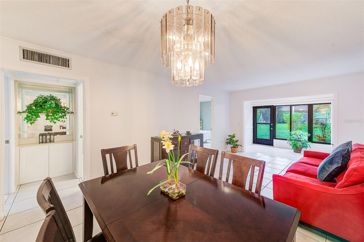
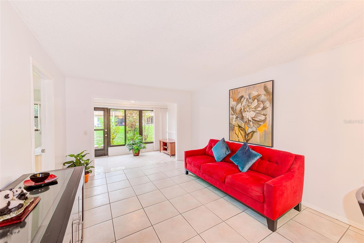
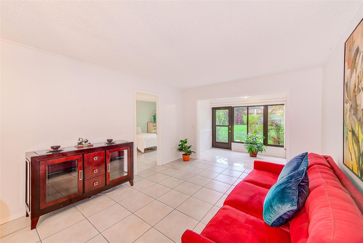
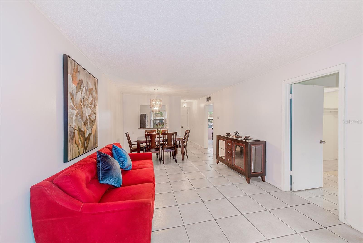
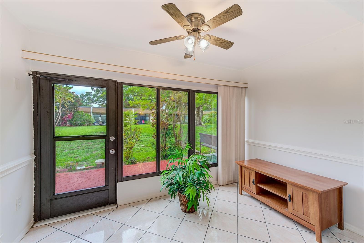
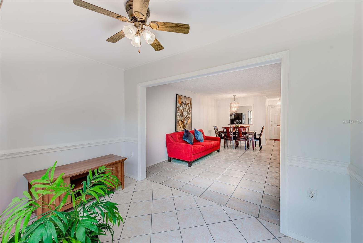
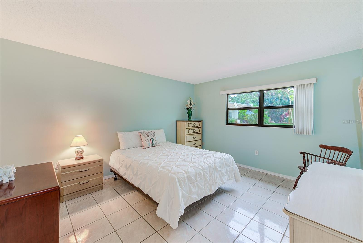
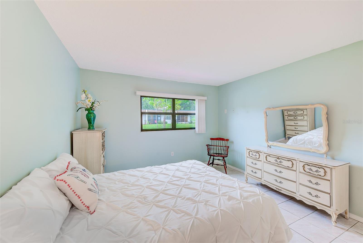
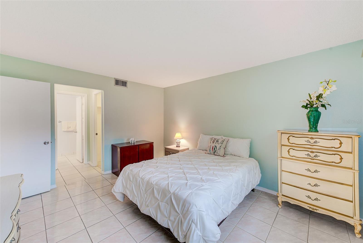
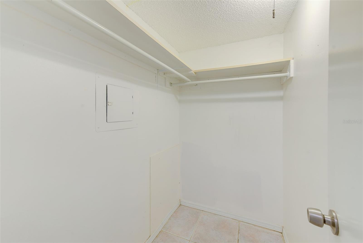
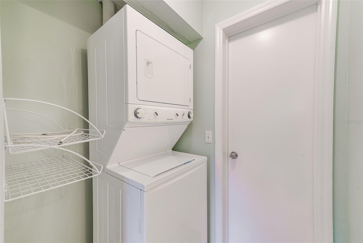
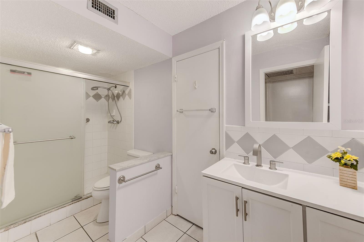
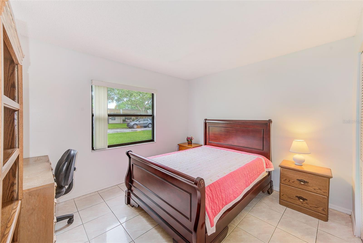
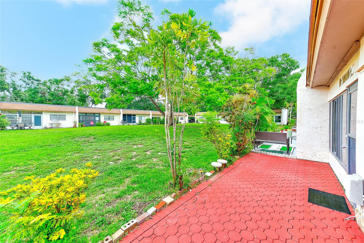
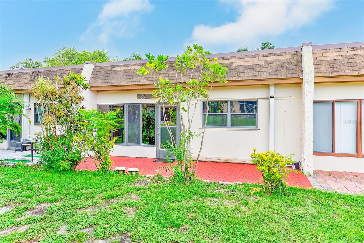
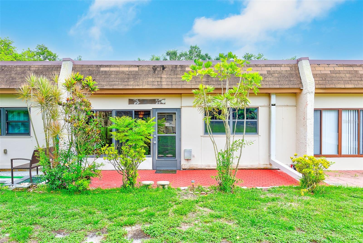
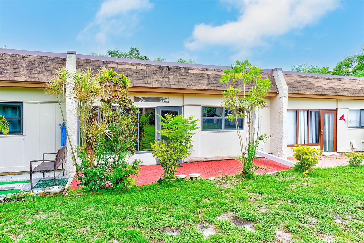
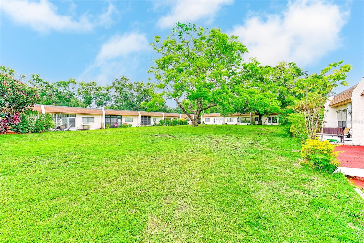
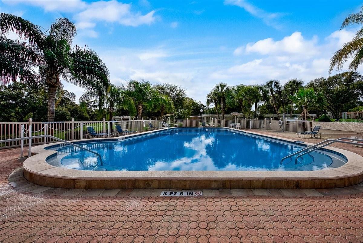
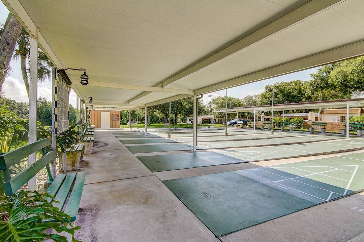
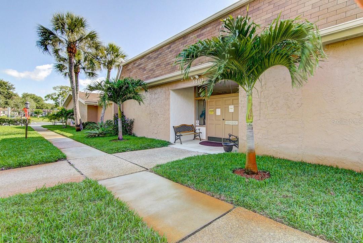
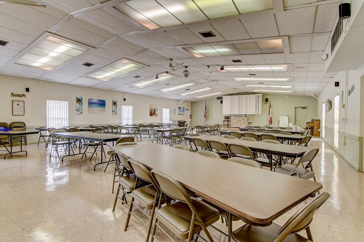
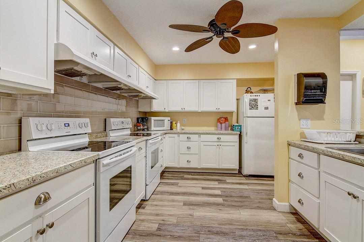
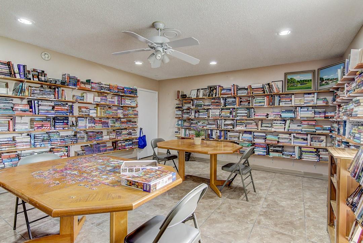
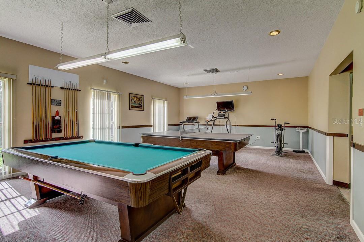
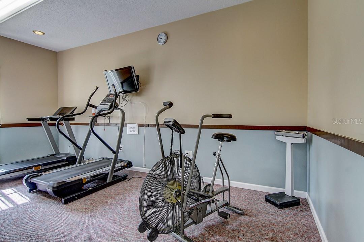
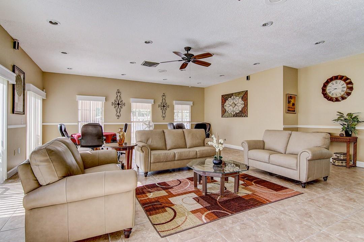
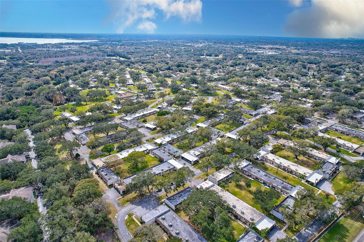
- MLS#: TB8404521 ( Residential )
- Street Address: 2970 Feather Drive
- Viewed: 2
- Price: $129,000
- Price sqft: $159
- Waterfront: No
- Year Built: 1971
- Bldg sqft: 812
- Bedrooms: 2
- Total Baths: 1
- Full Baths: 1
- Garage / Parking Spaces: 1
- Days On Market: 13
- Additional Information
- Geolocation: 27.9792 / -82.7148
- County: PINELLAS
- City: CLEARWATER
- Zipcode: 33759
- Subdivision: Mission Hills Condo
- Provided by: AMERI-TECH REALTY INC
- Contact: Stephanie Sadler
- 727-726-8000

- DMCA Notice
-
DescriptionWelcome to this FURNISHED 2 bed, 1 bath villa in the desirable 55+ Mission Hills community in Clearwater. Step inside to a light filled, open concept layout featuring tile flooring throughout and an extended living space perfect for relaxation or entertaining. The kitchen offers granite countertops and stainless steel appliances including a brand new gas range. The split bedroom layout provides privacy and ample space, while the renovated bathroom showcases a walk in tiled shower and updated vanity. Enjoy the convenience of in unit laundry. There is one assigned carport spot, a storage closet as well as on street parking. The monthly condo fee covers cable, internet, natural gas, water, sewer, trash, roof, exterior and grounds maintenance, and access to fantastic amenities. The active Mission Hills clubhouse offers a social space (card games, bingo, dinners, ice cream socials, dancing and more), library, fitness area, ping pong & pool tables, laundry facilities, shuffleboard, and a heated swimming pool. Central Clearwater location with direct access to Kapok Park and the Ream Wilson Clearwater Trail, and just minutes from shopping, grocery, dining, healthcare, airports, entertainment, the best beaches, and the downtown areas of Safety Harbor and Dunedin.
All
Similar
Features
Appliances
- Dryer
- Range
- Range Hood
- Refrigerator
- Washer
Association Amenities
- Cable TV
- Clubhouse
- Fitness Center
- Laundry
- Maintenance
- Pool
- Recreation Facilities
- Shuffleboard Court
- Storage
Home Owners Association Fee
- 616.32
Home Owners Association Fee Includes
- Cable TV
- Pool
- Escrow Reserves Fund
- Gas
- Insurance
- Internet
- Maintenance Structure
- Maintenance Grounds
- Management
- Recreational Facilities
- Sewer
- Trash
- Water
Association Name
- Mission Hills Office- Lexi
Association Phone
- 727-797-6402
Carport Spaces
- 1.00
Close Date
- 0000-00-00
Cooling
- Central Air
Country
- US
Covered Spaces
- 0.00
Exterior Features
- Lighting
- Private Mailbox
- Sidewalk
- Storage
Flooring
- Tile
Furnished
- Furnished
Garage Spaces
- 0.00
Heating
- Central
Insurance Expense
- 0.00
Interior Features
- Ceiling Fans(s)
- Dry Bar
- Living Room/Dining Room Combo
- Stone Counters
- Thermostat
- Walk-In Closet(s)
- Window Treatments
Legal Description
- MISSION HILLS CONDO BLDG 70-A
- UNIT 70-B
Levels
- One
Living Area
- 812.00
Area Major
- 33759 - Clearwater
Net Operating Income
- 0.00
Occupant Type
- Vacant
Open Parking Spaces
- 0.00
Other Expense
- 0.00
Parcel Number
- 08-29-16-58217-070-0020
Parking Features
- Assigned
- Covered
- On Street
Pets Allowed
- No
Pool Features
- Heated
Property Type
- Residential
Roof
- Built-Up
- Shingle
Sewer
- Public Sewer
Tax Year
- 2024
Township
- 29
Utilities
- BB/HS Internet Available
- Cable Connected
- Electricity Connected
- Natural Gas Connected
- Public
- Sewer Connected
- Water Connected
Virtual Tour Url
- https://www.propertypanorama.com/instaview/stellar/TB8404521
Water Source
- Public
Year Built
- 1971
Listing Data ©2025 Greater Fort Lauderdale REALTORS®
Listings provided courtesy of The Hernando County Association of Realtors MLS.
Listing Data ©2025 REALTOR® Association of Citrus County
Listing Data ©2025 Royal Palm Coast Realtor® Association
The information provided by this website is for the personal, non-commercial use of consumers and may not be used for any purpose other than to identify prospective properties consumers may be interested in purchasing.Display of MLS data is usually deemed reliable but is NOT guaranteed accurate.
Datafeed Last updated on July 21, 2025 @ 12:00 am
©2006-2025 brokerIDXsites.com - https://brokerIDXsites.com
Sign Up Now for Free!X
Call Direct: Brokerage Office: Mobile: 352.442.9386
Registration Benefits:
- New Listings & Price Reduction Updates sent directly to your email
- Create Your Own Property Search saved for your return visit.
- "Like" Listings and Create a Favorites List
* NOTICE: By creating your free profile, you authorize us to send you periodic emails about new listings that match your saved searches and related real estate information.If you provide your telephone number, you are giving us permission to call you in response to this request, even if this phone number is in the State and/or National Do Not Call Registry.
Already have an account? Login to your account.
