Share this property:
Contact Julie Ann Ludovico
Schedule A Showing
Request more information
- Home
- Property Search
- Search results
- 777 3rd Avenue N 806, ST PETERSBURG, FL 33701
Active
Property Photos
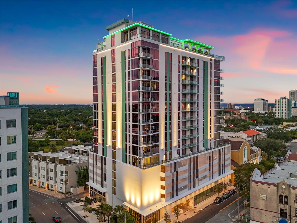

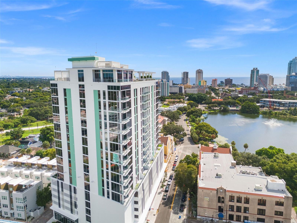
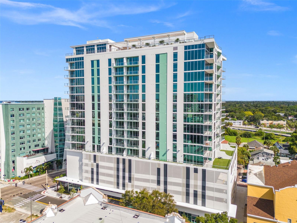
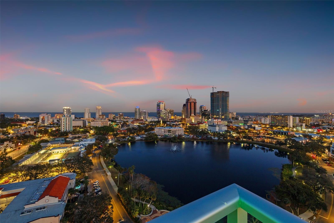
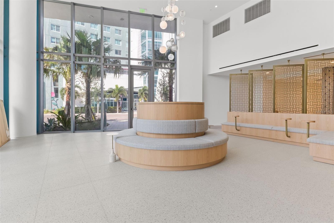
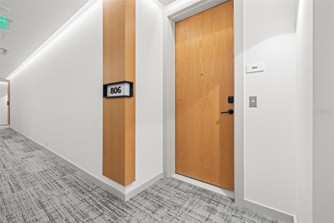
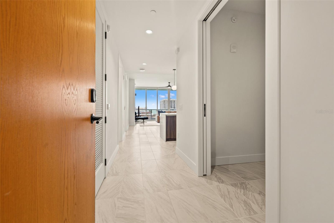
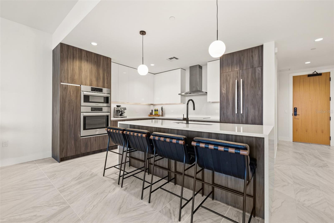
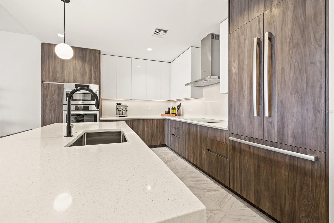
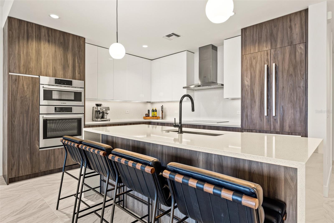
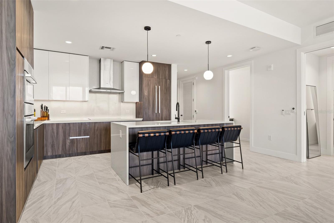
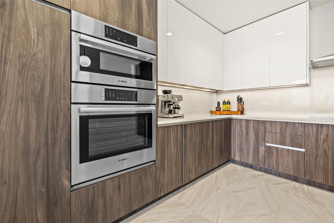
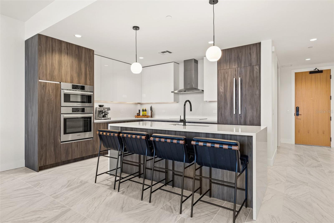
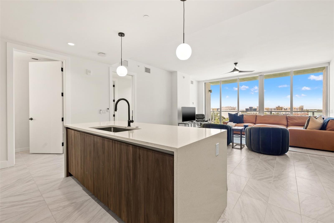
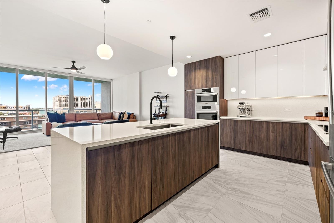
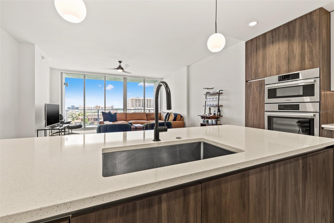
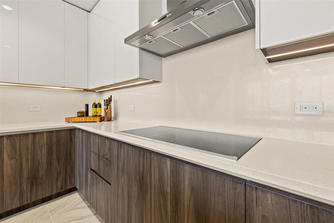
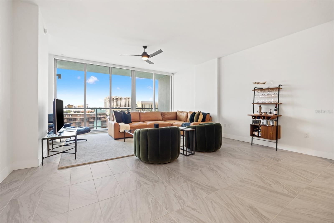
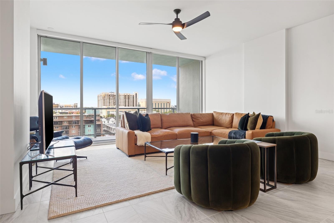
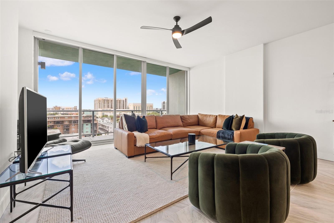
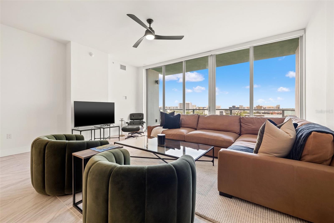
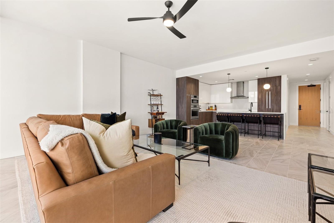
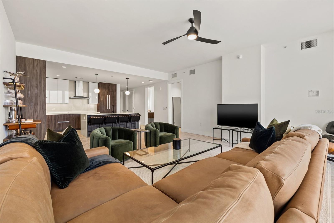
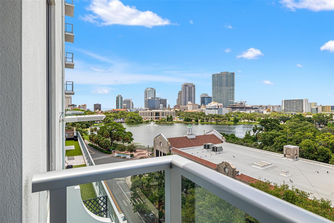
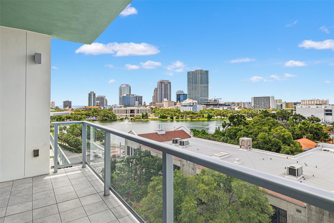
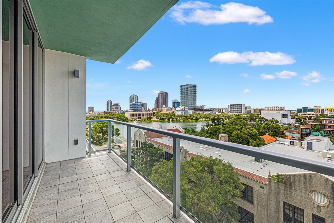
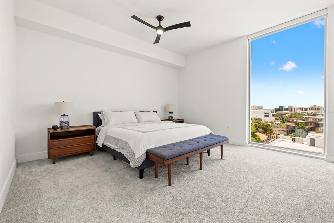
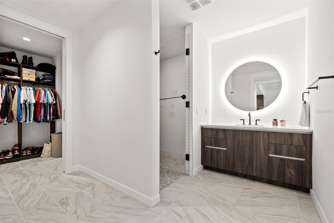
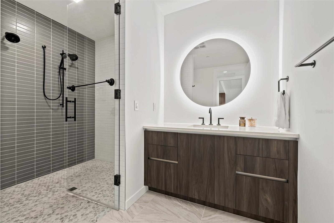
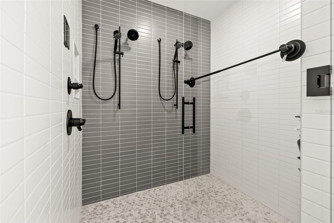
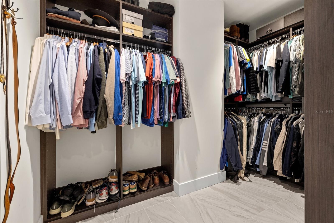
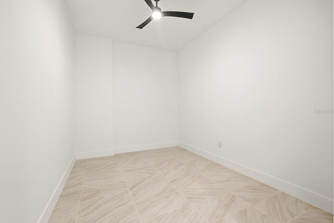
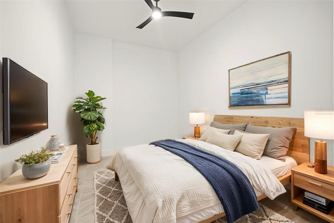
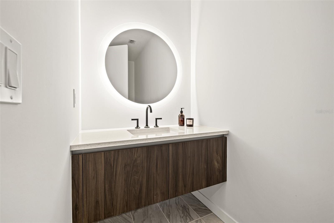
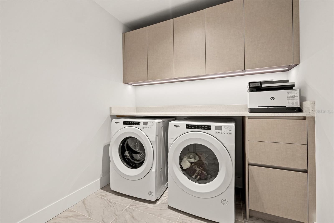
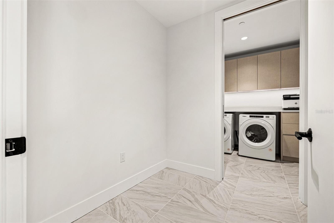
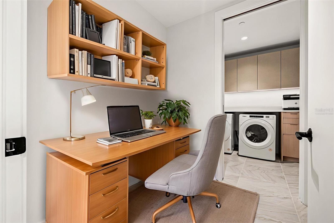
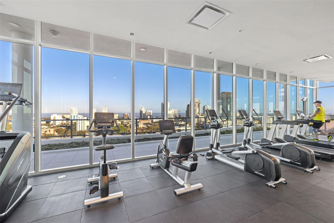
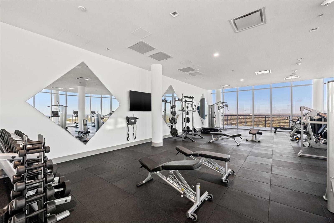
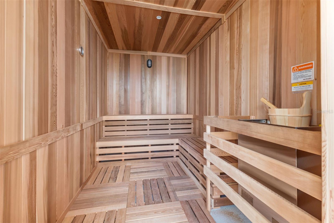
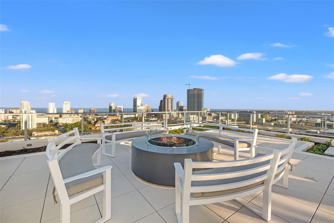
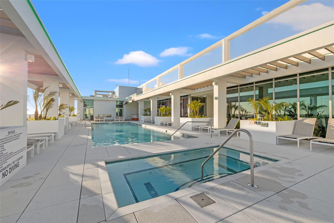
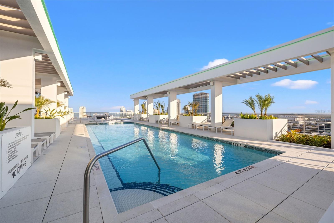
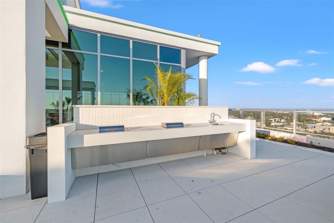
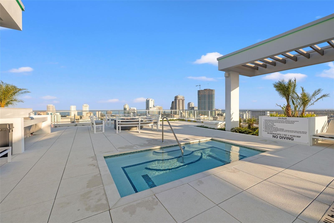
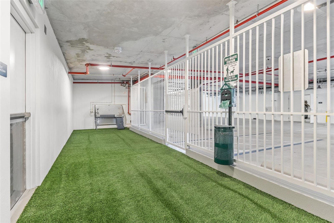
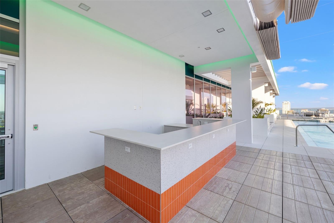
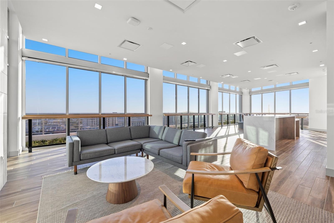
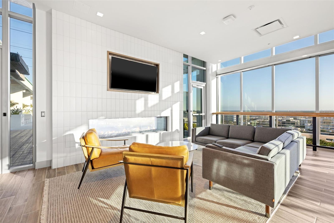
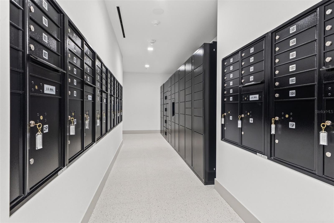
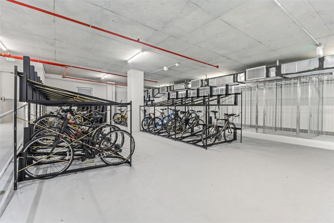
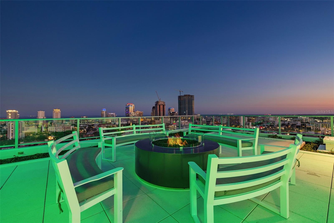
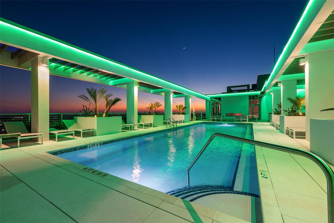
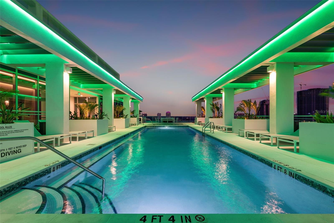
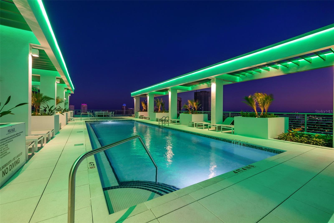
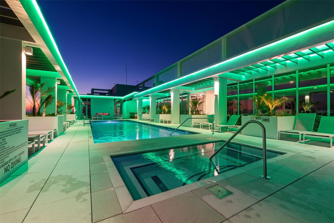
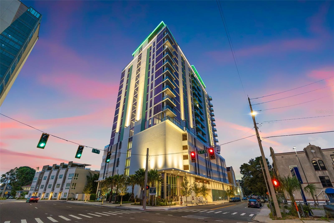
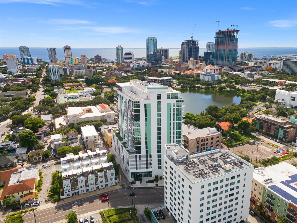
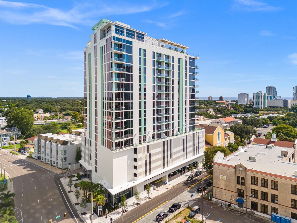
- MLS#: TB8404616 ( Residential )
- Street Address: 777 3rd Avenue N 806
- Viewed: 184
- Price: $950,000
- Price sqft: $580
- Waterfront: No
- Year Built: 2024
- Bldg sqft: 1637
- Bedrooms: 1
- Total Baths: 2
- Full Baths: 1
- 1/2 Baths: 1
- Garage / Parking Spaces: 2
- Days On Market: 236
- Additional Information
- Geolocation: 27.7755 / -82.6443
- County: PINELLAS
- City: ST PETERSBURG
- Zipcode: 33701
- Subdivision: Reflection Condo
- Building: Reflection Condo
- Provided by: COMPASS FLORIDA LLC
- Contact: Leah Herzwurm
- 727-339-7902

- DMCA Notice
-
DescriptionCome see why the Opal floorplan was the first to sell out pre construction! Welcome to Unit 806 at Reflection a stunning oversized 1 bedroom, 1.5 bathroom+ a den with over 1,550 square feet of thoughtfully designed interior space, plus over 100 sq ft terrace for soaking in Mirror Lake and city views! This unit is also one of the only Opals that comes with TWO side by side parking spaces located on Level 5 of the parking garage. Larger than most two bedroom condos downtown, this plan gives you so many options. 9.5' ceilings, floor to ceiling windows and porcelain tiles floor greet you upon entrance. The kitchen is top tier with a waterfall edge quartz island, Bosch panel ready appliances and loads of storage! The private owner's suite is incredibly lavish featuring motorized blackout shades in the bedroom, luxe bathroom featuring seamless walk in shower with dual shower heads and sprayers and a dream custom closet recentlycompleted by Closet Envy. Need a flexible second space? There are two options! The large den off the hallway could easily transform into a guest room, home office or studio and there is even a nook leading into the laundry room that's perfect for a secondary workspace. As a resident, you get exclusive access to the iconic 12,000 square foot rooftop and 18th floor amenities including the heated saltwater pool, hot tub, fitness center, sauna, outdoor kitchen and wet bar, resident social club, panoramicviews of the city and bay plus a golf cart shuttle service! The building also features hospital gradeair filtration, water softening and secure, touchless entry. Tucked into the peaceful Mirror Lake neighborhood but just a few blocks from Central Ave, this location gives you the best of both worlds city energy and neighborhood charm. If youve been waiting for something special, this is it.
All
Similar
Features
Appliances
- Built-In Oven
- Convection Oven
- Cooktop
- Dishwasher
- Disposal
- Dryer
- Electric Water Heater
- Exhaust Fan
- Ice Maker
- Microwave
- Range Hood
- Washer
Home Owners Association Fee
- 1108.17
Home Owners Association Fee Includes
- Common Area Taxes
- Pool
- Escrow Reserves Fund
- Insurance
- Internet
- Maintenance Structure
- Maintenance Grounds
- Maintenance
- Management
- Recreational Facilities
- Security
- Sewer
- Trash
- Water
Association Name
- Mirta Sylva/Condominium Associates
Builder Model
- Opal
Builder Name
- KAST
Carport Spaces
- 0.00
Close Date
- 0000-00-00
Cooling
- Central Air
Country
- US
Covered Spaces
- 0.00
Exterior Features
- Balcony
- Lighting
- Sidewalk
- Sliding Doors
- Storage
Flooring
- Carpet
- Tile
Garage Spaces
- 2.00
Heating
- Central
Insurance Expense
- 0.00
Interior Features
- Ceiling Fans(s)
- Eat-in Kitchen
- High Ceilings
- Kitchen/Family Room Combo
- Open Floorplan
- Solid Surface Counters
- Thermostat
- Walk-In Closet(s)
- Window Treatments
Legal Description
- REFLECTION CONDO UNIT 806
Levels
- One
Living Area
- 1550.00
Area Major
- 33701 - St Pete
Net Operating Income
- 0.00
New Construction Yes / No
- Yes
Occupant Type
- Tenant
Open Parking Spaces
- 0.00
Other Expense
- 0.00
Parcel Number
- 19-31-17-74065-000-0806
Pets Allowed
- Breed Restrictions
- Number Limit
Pool Features
- Heated
- In Ground
Property Condition
- Completed
Property Type
- Residential
Roof
- Concrete
Sewer
- Public Sewer
Tax Year
- 2024
Township
- 31
Unit Number
- 806
Utilities
- BB/HS Internet Available
- Cable Connected
- Electricity Connected
- Fiber Optics
- Public
- Sewer Connected
- Water Connected
View
- City
- Water
Views
- 184
Virtual Tour Url
- https://www.propertypanorama.com/instaview/stellar/TB8404616
Water Source
- Public
Year Built
- 2024
Listing Data ©2026 Greater Fort Lauderdale REALTORS®
Listings provided courtesy of The Hernando County Association of Realtors MLS.
Listing Data ©2026 REALTOR® Association of Citrus County
Listing Data ©2026 Royal Palm Coast Realtor® Association
The information provided by this website is for the personal, non-commercial use of consumers and may not be used for any purpose other than to identify prospective properties consumers may be interested in purchasing.Display of MLS data is usually deemed reliable but is NOT guaranteed accurate.
Datafeed Last updated on March 2, 2026 @ 12:00 am
©2006-2026 brokerIDXsites.com - https://brokerIDXsites.com
Sign Up Now for Free!X
Call Direct: Brokerage Office:
Registration Benefits:
- New Listings & Price Reduction Updates sent directly to your email
- Create Your Own Property Search saved for your return visit.
- "Like" Listings and Create a Favorites List
* NOTICE: By creating your free profile, you authorize us to send you periodic emails about new listings that match your saved searches and related real estate information.If you provide your telephone number, you are giving us permission to call you in response to this request, even if this phone number is in the State and/or National Do Not Call Registry.
Already have an account? Login to your account.
