Share this property:
Contact Julie Ann Ludovico
Schedule A Showing
Request more information
- Home
- Property Search
- Search results
- 2555 Northfield Lane, CLEARWATER, FL 33761
Property Photos
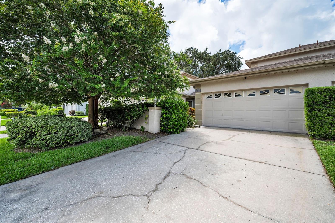

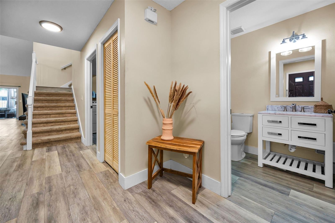
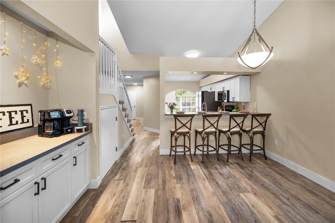
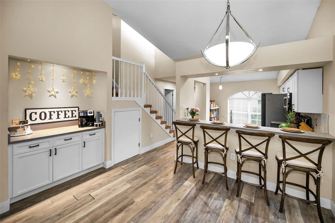
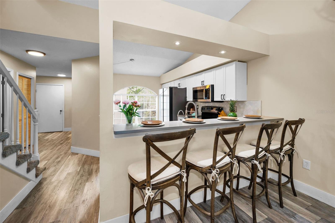
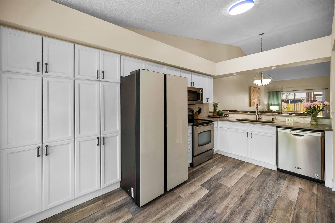
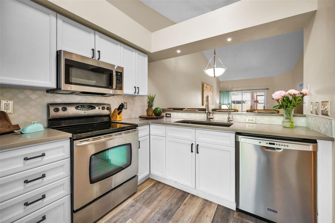
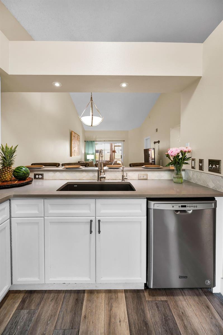
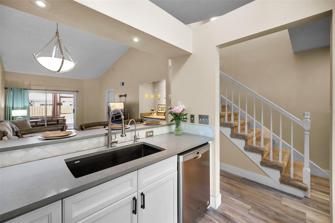
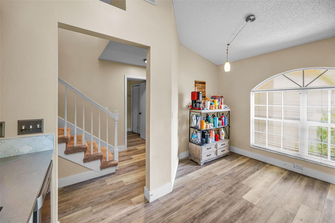
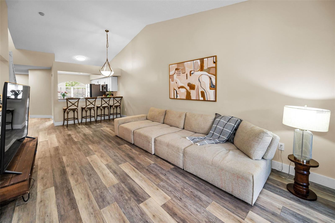
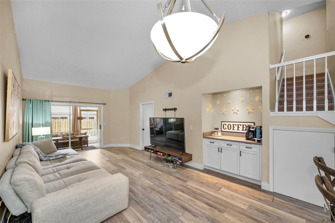
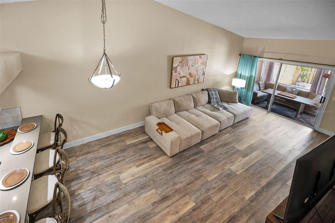
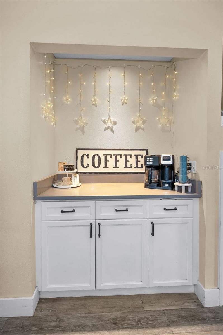
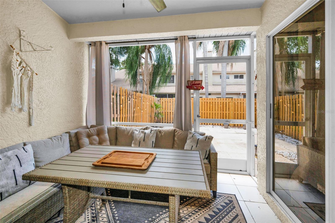
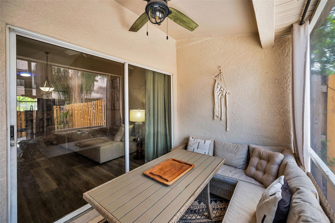
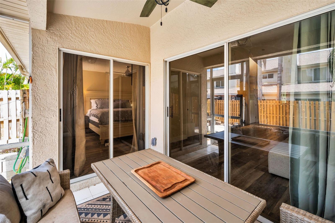
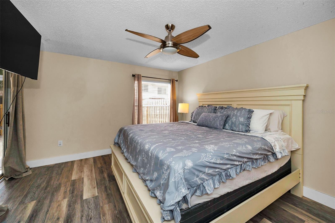
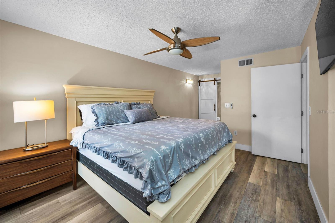
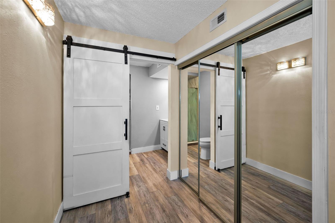
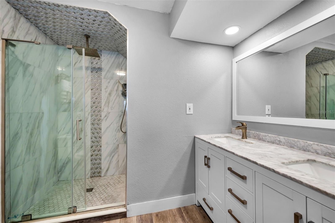
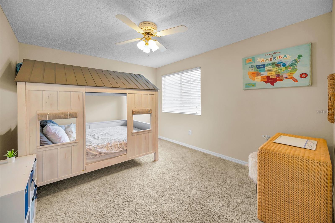
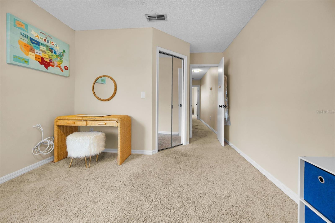
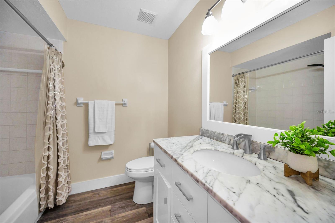
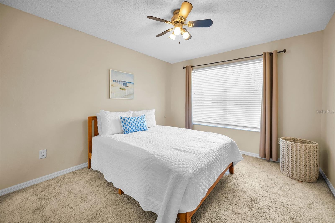
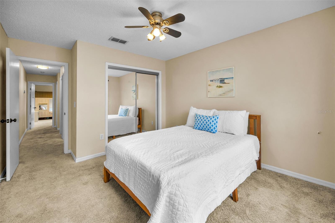
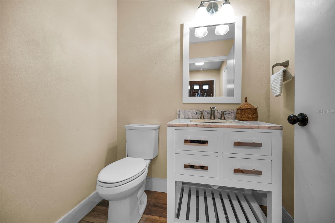
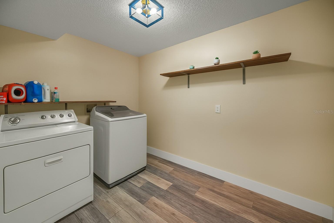
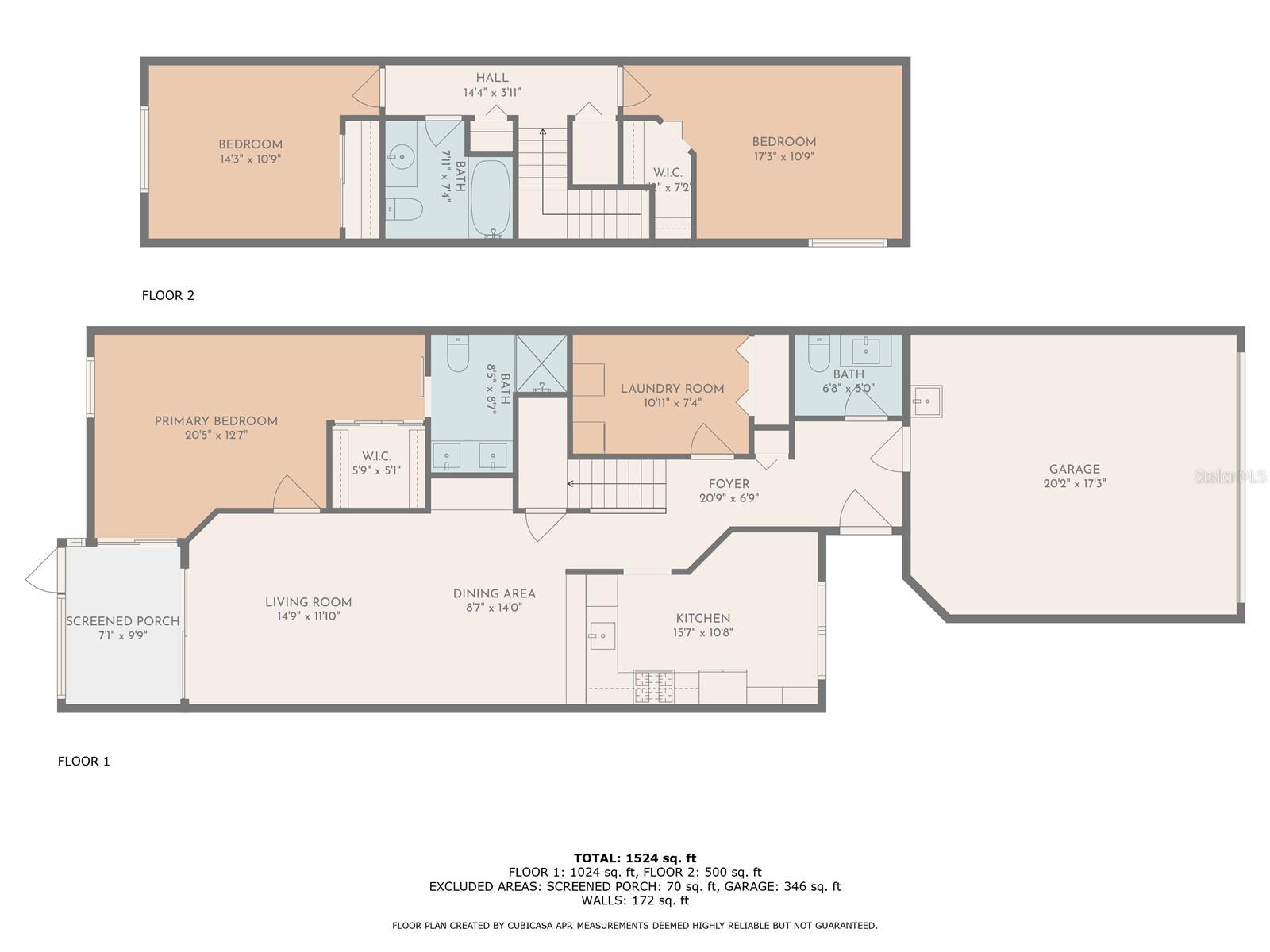
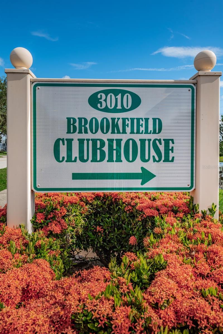
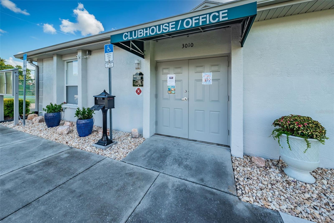
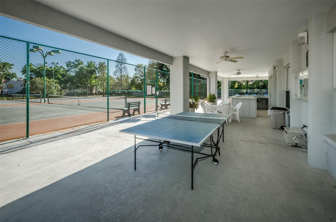
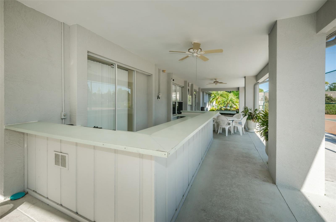
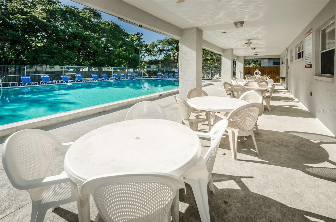
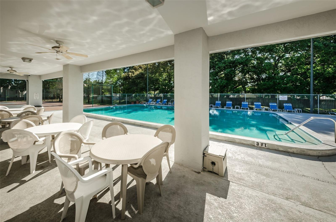
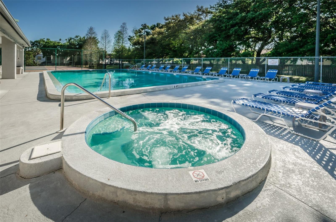
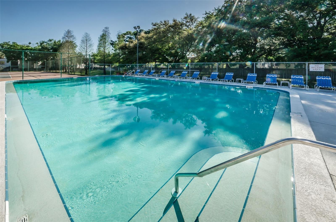
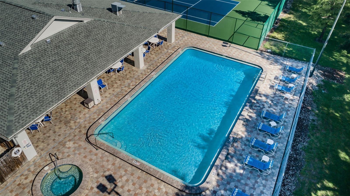
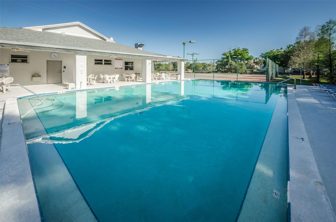
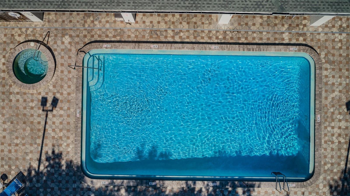
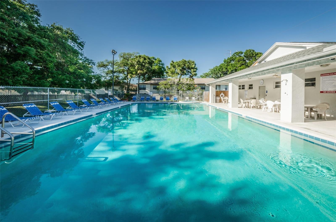
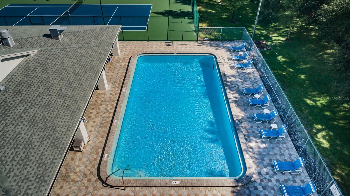
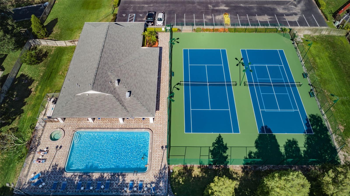
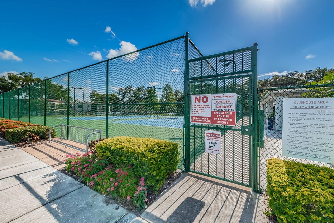
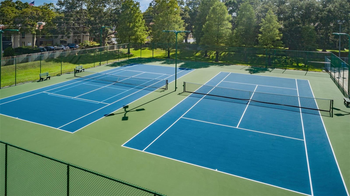
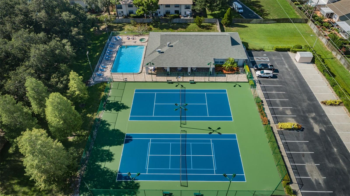
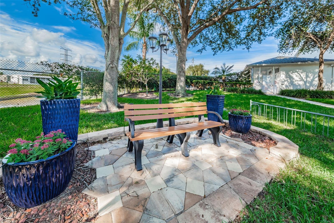
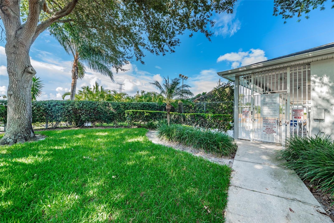
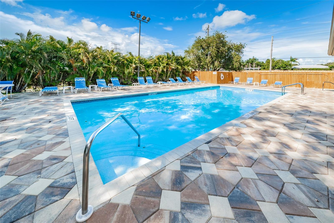
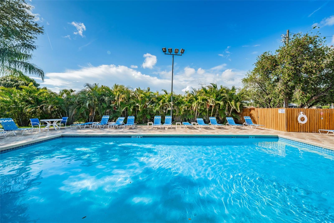
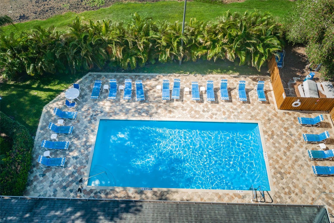
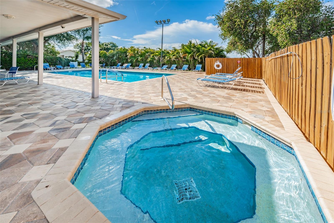
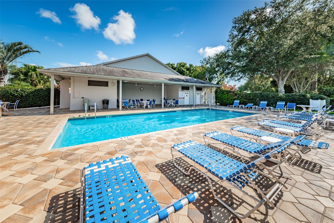
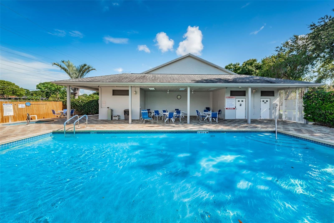
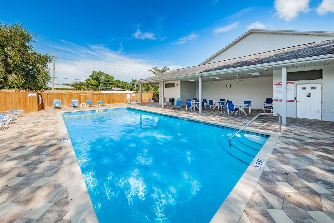
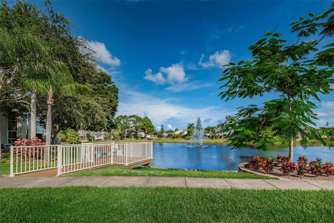
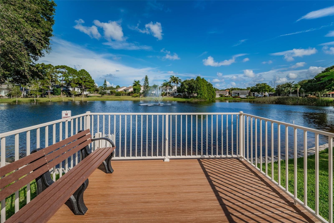
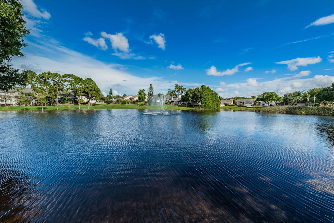
- MLS#: TB8405441 ( Residential )
- Street Address: 2555 Northfield Lane
- Viewed: 31
- Price: $450,000
- Price sqft: $278
- Waterfront: No
- Year Built: 1994
- Bldg sqft: 1616
- Bedrooms: 3
- Total Baths: 3
- Full Baths: 2
- 1/2 Baths: 1
- Garage / Parking Spaces: 2
- Days On Market: 22
- Additional Information
- Geolocation: 28.0335 / -82.7315
- County: PINELLAS
- City: CLEARWATER
- Zipcode: 33761
- Subdivision: Brookfield
- Elementary School: Curlew Creek
- Middle School: Palm Harbor
- High School: Countryside
- Provided by: RE/MAX CHAMPIONS
- Contact: Scott Mayhew
- 727-807-7887

- DMCA Notice
-
DescriptionWelcome to this expansive 3 bedroom, 2.5 bath townhome in the desirable Brookfield community of Clearwater. The primary suite is located on the first floor and includes direct access to a fully fenced, screened in patio, an updated en suite bathroom with granite countertops, a waterfall shower, and a walk in closet. The main level also features an updated kitchen with quartz countertops, newer stainless steel appliances, bar seating, a breakfast nook, and a dedicated coffee bar. Theres ample cabinet and pantry space, a deep under stair storage closet, a half bath, and a laundry room. Luxury vinyl plank flooring runs throughout the first floor, and the living room offers vaulted ceilings for an open and airy feel. Upstairs, youll find two additional bedrooms with a split bedroom layout and a full bathroomalso updated with granite countertops. One of the upstairs bedrooms includes a walk in closet. Modern lighting fixtures have been added throughout the home. Additional highlights include a full size 2 car garage and a recently replaced roof. The HOA covers exterior maintenance, including the roof. Just a short walk away, enjoy one of the communitys two pools, complete with a Jacuzzi. Brookfield is a deed restricted community known for its well kept appearance and low maintenance lifestyle. Residents enjoy access to two heated swimming pools with spas, tennis and pickleball courts, a clubhouse, and beautifully maintained common areas. Sidewalk lined streets and mature landscaping create a walkable, neighbor friendly environment. The community is conveniently located near shopping, restaurants, golf courses, top rated schools, and the beaches of Clearwater and Dunedin .
All
Similar
Features
Appliances
- Dishwasher
- Dryer
- Electric Water Heater
- Microwave
- Range
- Refrigerator
- Washer
Home Owners Association Fee
- 310.00
Home Owners Association Fee Includes
- Pool
- Escrow Reserves Fund
- Maintenance Structure
- Maintenance Grounds
- Maintenance
- Pest Control
- Recreational Facilities
- Trash
Association Name
- Info
Association Phone
- 813-565-7340
Carport Spaces
- 0.00
Close Date
- 0000-00-00
Cooling
- Central Air
Country
- US
Covered Spaces
- 0.00
Exterior Features
- Sidewalk
- Sliding Doors
Fencing
- Fenced
Flooring
- Carpet
- Luxury Vinyl
Garage Spaces
- 2.00
Heating
- Central
High School
- Countryside High-PN
Insurance Expense
- 0.00
Interior Features
- Ceiling Fans(s)
- Eat-in Kitchen
- Living Room/Dining Room Combo
- Open Floorplan
- Primary Bedroom Main Floor
- Stone Counters
- Vaulted Ceiling(s)
- Walk-In Closet(s)
Legal Description
- BROOKFIELD W 23.77FT OF LOT 66 & E 0.22FT OF LOT 65
Levels
- Two
Living Area
- 1616.00
Middle School
- Palm Harbor Middle-PN
Area Major
- 33761 - Clearwater
Net Operating Income
- 0.00
Occupant Type
- Owner
Open Parking Spaces
- 0.00
Other Expense
- 0.00
Parcel Number
- 19-28-16-11871-000-0661
Pets Allowed
- Yes
Property Condition
- Completed
Property Type
- Residential
Roof
- Shingle
School Elementary
- Curlew Creek Elementary-PN
Sewer
- Public Sewer
Tax Year
- 2024
Township
- 28
Utilities
- BB/HS Internet Available
- Electricity Connected
- Public
- Sewer Connected
- Water Connected
Views
- 31
Water Source
- Public
Year Built
- 1994
Zoning Code
- RM-12.5
Listing Data ©2025 Greater Fort Lauderdale REALTORS®
Listings provided courtesy of The Hernando County Association of Realtors MLS.
Listing Data ©2025 REALTOR® Association of Citrus County
Listing Data ©2025 Royal Palm Coast Realtor® Association
The information provided by this website is for the personal, non-commercial use of consumers and may not be used for any purpose other than to identify prospective properties consumers may be interested in purchasing.Display of MLS data is usually deemed reliable but is NOT guaranteed accurate.
Datafeed Last updated on August 1, 2025 @ 12:00 am
©2006-2025 brokerIDXsites.com - https://brokerIDXsites.com
Sign Up Now for Free!X
Call Direct: Brokerage Office: Mobile: 352.442.9386
Registration Benefits:
- New Listings & Price Reduction Updates sent directly to your email
- Create Your Own Property Search saved for your return visit.
- "Like" Listings and Create a Favorites List
* NOTICE: By creating your free profile, you authorize us to send you periodic emails about new listings that match your saved searches and related real estate information.If you provide your telephone number, you are giving us permission to call you in response to this request, even if this phone number is in the State and/or National Do Not Call Registry.
Already have an account? Login to your account.
