Share this property:
Contact Julie Ann Ludovico
Schedule A Showing
Request more information
- Home
- Property Search
- Search results
- 4607 Clifford Street, TAMPA, FL 33611
Property Photos
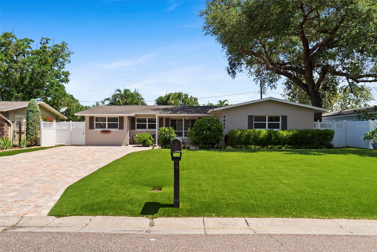

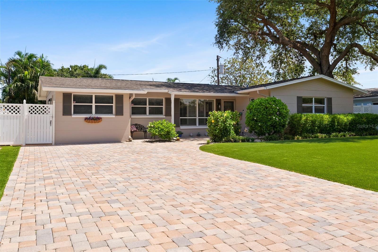
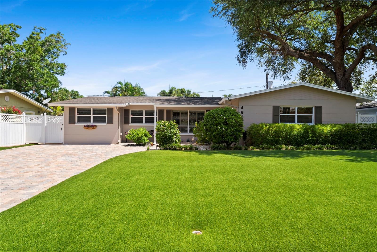
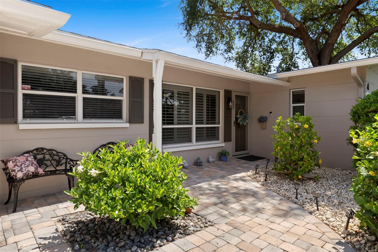
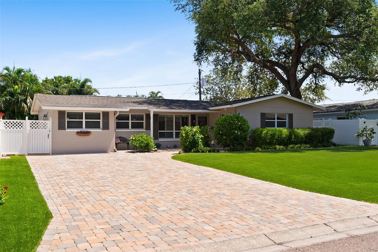
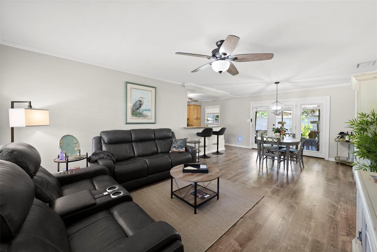
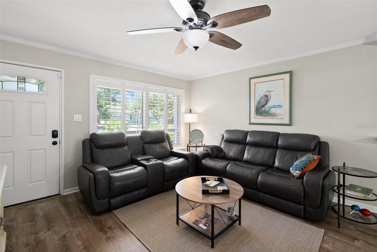
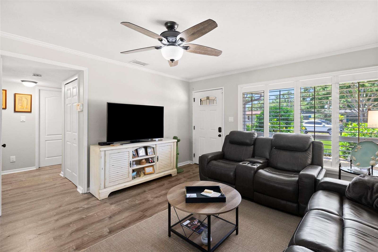
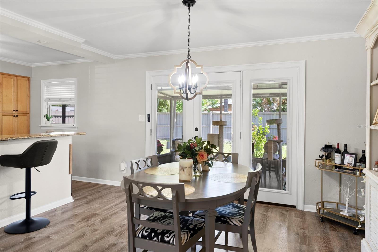
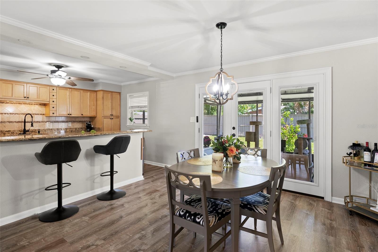
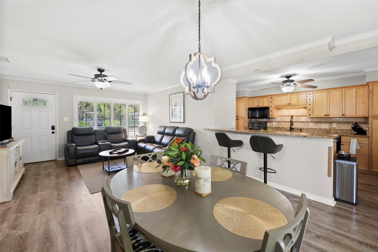
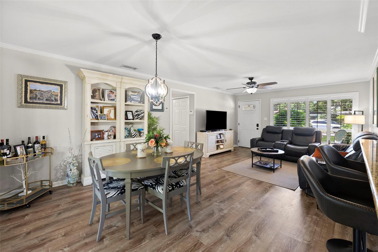
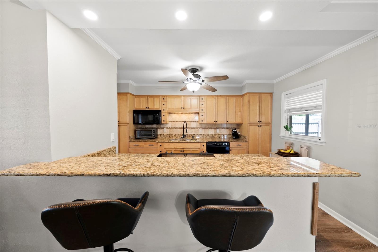
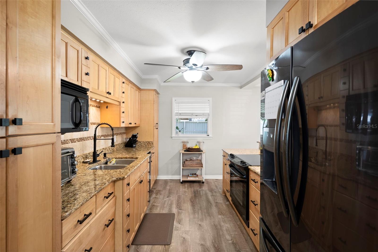
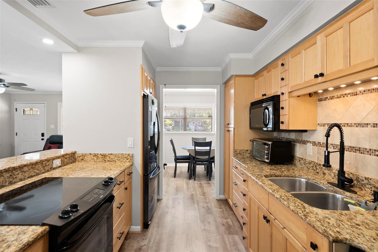
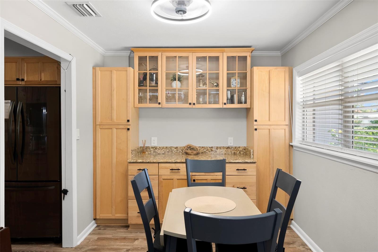
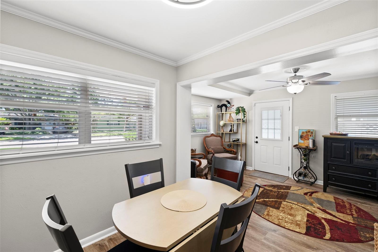
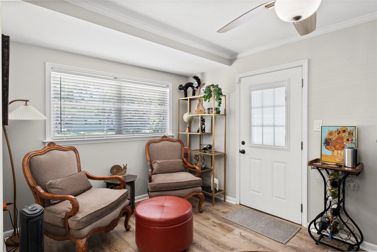
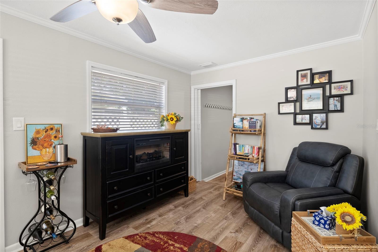
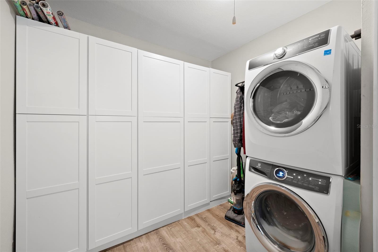
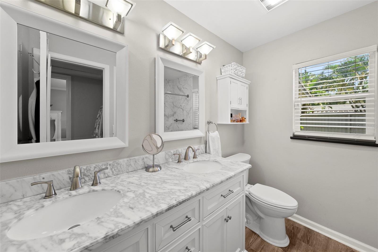
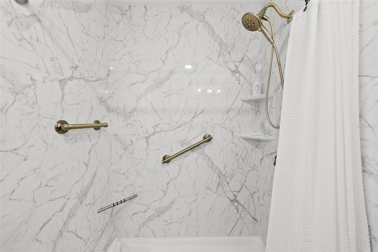
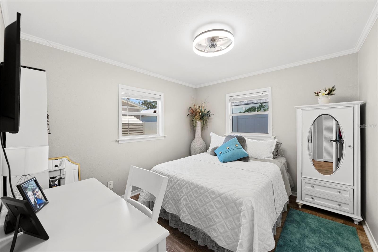
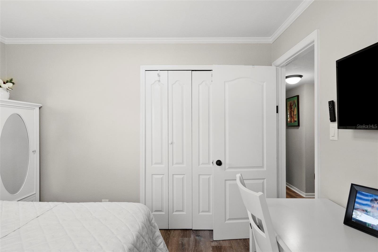
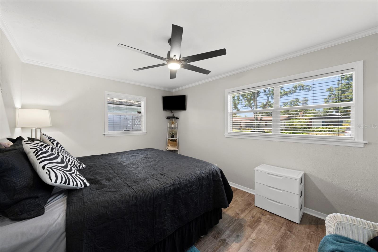
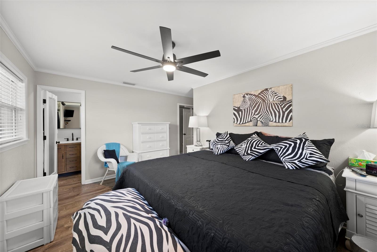
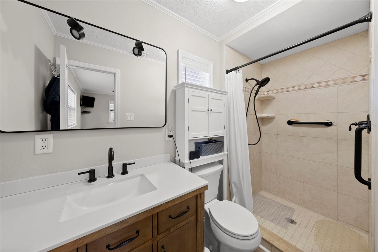
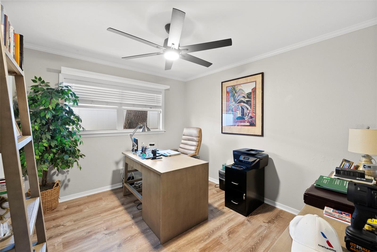
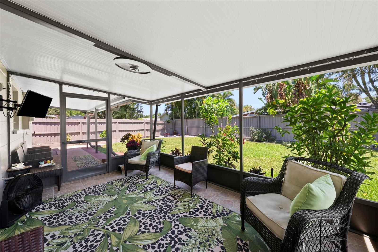
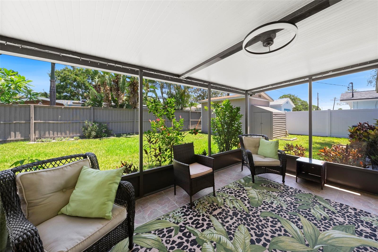
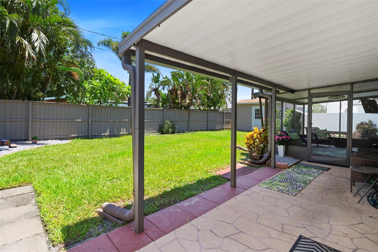
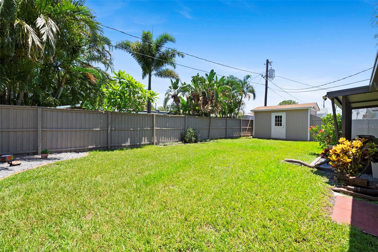
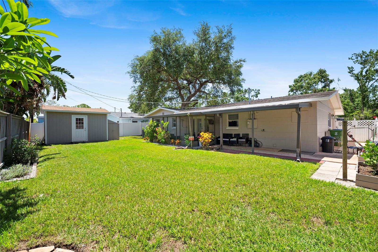
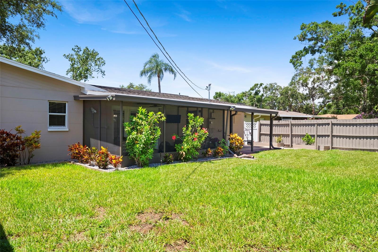
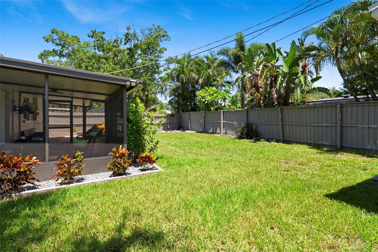
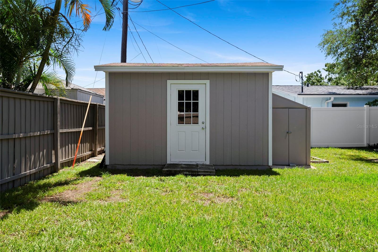
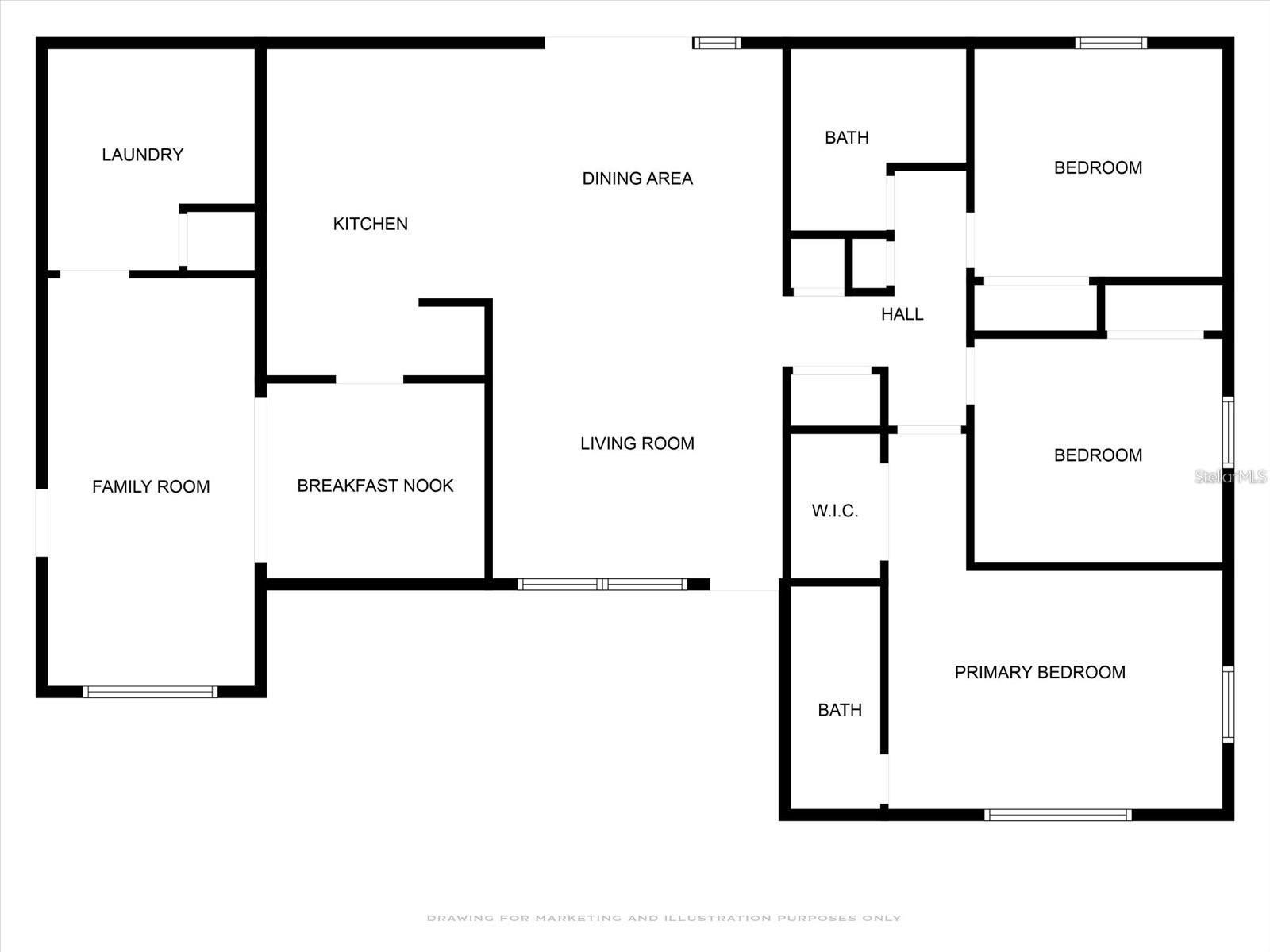
- MLS#: TB8406964 ( Residential )
- Street Address: 4607 Clifford Street
- Viewed: 30
- Price: $525,000
- Price sqft: $324
- Waterfront: No
- Year Built: 1956
- Bldg sqft: 1621
- Bedrooms: 3
- Total Baths: 2
- Full Baths: 2
- Days On Market: 84
- Additional Information
- Geolocation: 27.8958 / -82.5236
- County: HILLSBOROUGH
- City: TAMPA
- Zipcode: 33611
- Subdivision: Guernsey Estates
- Elementary School: Anderson
- Middle School: Madison
- High School: Robinson
- Provided by: SMITH & ASSOCIATES REAL ESTATE
- Contact: Julie Atkinson
- 813-839-3800

- DMCA Notice
-
DescriptionPRICE IMPROVEMENT Welcome to this beautifully updated ranch style home on an oversized lot, offering the perfect blend of comfort, style, and functionality! Featuring 3 spacious bedrooms and 2 modern bathrooms with sleek walk in showers, this home is designed for both everyday living and entertaining. The large kitchen boasts peninsula seating and flows seamlessly into a separate breakfast area complete with built insideal for hosting guests. Enjoy even more space with a versatile bonus room and a generously sized laundry room loaded with built in storage. Step outside to your low maintenance oasis: newly landscaped front yard, newly resodded backyard, and a screened in patio for relaxing, bug free evenings. Additional highlights include a double pavered driveway with ample parking, luxury vinyl plank flooring throughout, a storage shed, and updated finishes throughout the home. Best of all, this property did not flood or lose power during either of the recent hurricanespeace of mind included! This home truly has it allschedule your showing today!
All
Similar
Features
Appliances
- Dishwasher
- Disposal
- Dryer
- Electric Water Heater
- Range
- Refrigerator
- Washer
- Water Filtration System
- Water Softener
Home Owners Association Fee
- 0.00
Carport Spaces
- 0.00
Close Date
- 0000-00-00
Cooling
- Central Air
Country
- US
Covered Spaces
- 0.00
Exterior Features
- Rain Gutters
Fencing
- Fenced
- Wood
Flooring
- Luxury Vinyl
Furnished
- Unfurnished
Garage Spaces
- 0.00
Heating
- Electric
High School
- Robinson-HB
Insurance Expense
- 0.00
Interior Features
- Built-in Features
- Ceiling Fans(s)
- Crown Molding
- Living Room/Dining Room Combo
- Open Floorplan
- Solid Wood Cabinets
- Stone Counters
- Walk-In Closet(s)
- Window Treatments
Legal Description
- GUERNSEY ESTATES LOT 4 BLOCK 6
Levels
- One
Living Area
- 1621.00
Lot Features
- FloodZone
- City Limits
- Landscaped
- Paved
Middle School
- Madison-HB
Area Major
- 33611 - Tampa
Net Operating Income
- 0.00
Occupant Type
- Owner
Open Parking Spaces
- 0.00
Other Expense
- 0.00
Other Structures
- Shed(s)
Parcel Number
- A-05-30-18-3XC-000006-00004.0
Property Type
- Residential
Roof
- Shingle
School Elementary
- Anderson-HB
Sewer
- Public Sewer
Style
- Ranch
Tax Year
- 2024
Township
- 30
Utilities
- Cable Connected
- Electricity Connected
- Public
- Sewer Connected
Views
- 30
Virtual Tour Url
- https://www.propertypanorama.com/instaview/stellar/TB8406964
Water Source
- Public
Year Built
- 1956
Zoning Code
- RS-60
Listing Data ©2025 Greater Fort Lauderdale REALTORS®
Listings provided courtesy of The Hernando County Association of Realtors MLS.
Listing Data ©2025 REALTOR® Association of Citrus County
Listing Data ©2025 Royal Palm Coast Realtor® Association
The information provided by this website is for the personal, non-commercial use of consumers and may not be used for any purpose other than to identify prospective properties consumers may be interested in purchasing.Display of MLS data is usually deemed reliable but is NOT guaranteed accurate.
Datafeed Last updated on October 7, 2025 @ 12:00 am
©2006-2025 brokerIDXsites.com - https://brokerIDXsites.com
Sign Up Now for Free!X
Call Direct: Brokerage Office: Mobile: 352.442.9386
Registration Benefits:
- New Listings & Price Reduction Updates sent directly to your email
- Create Your Own Property Search saved for your return visit.
- "Like" Listings and Create a Favorites List
* NOTICE: By creating your free profile, you authorize us to send you periodic emails about new listings that match your saved searches and related real estate information.If you provide your telephone number, you are giving us permission to call you in response to this request, even if this phone number is in the State and/or National Do Not Call Registry.
Already have an account? Login to your account.
