Share this property:
Contact Julie Ann Ludovico
Schedule A Showing
Request more information
- Home
- Property Search
- Search results
- 8201 24th Avenue N, ST PETERSBURG, FL 33710
Property Photos
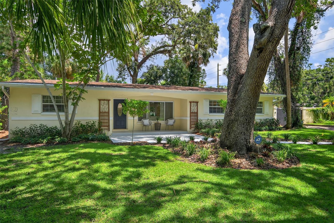

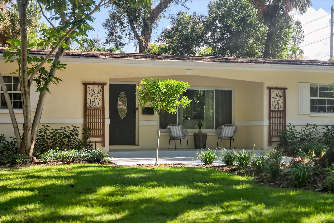
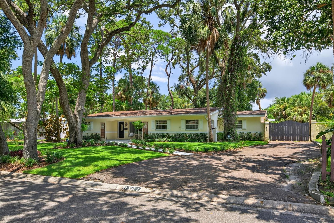
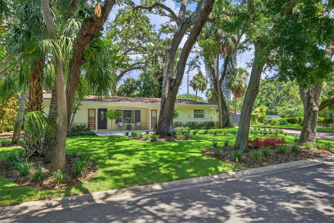
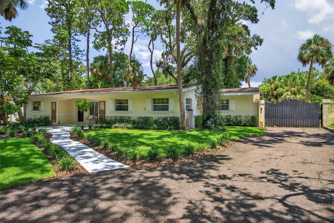
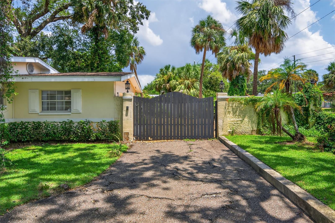
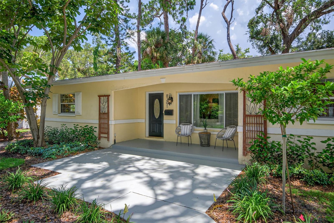
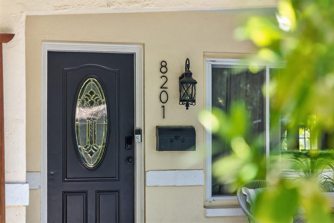
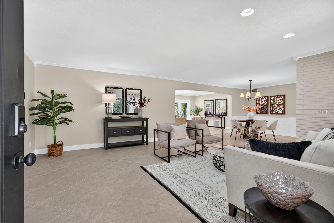
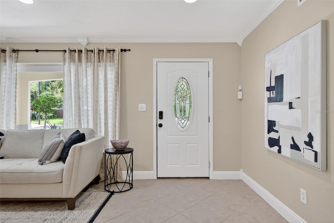
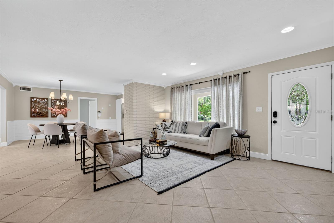
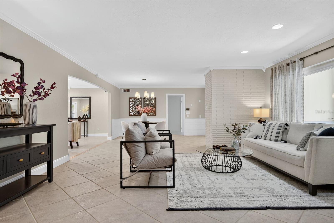
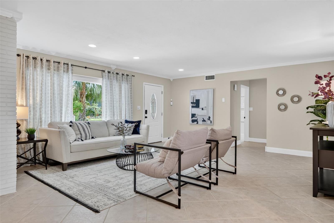
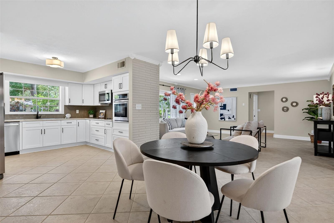
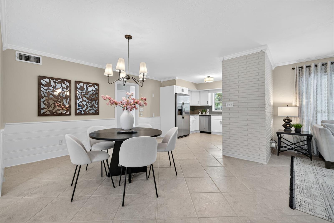
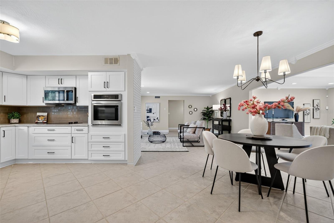
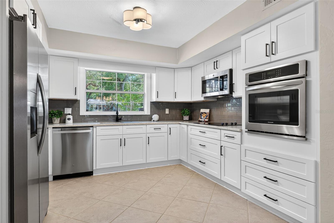
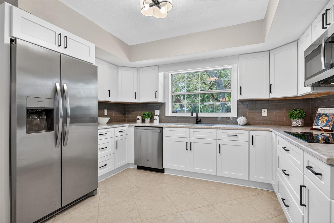
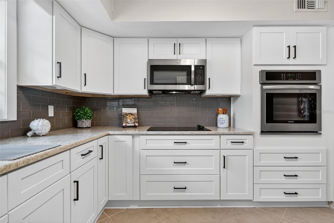
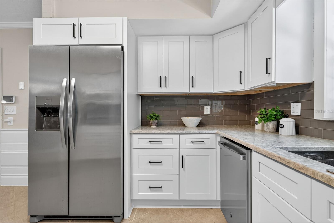
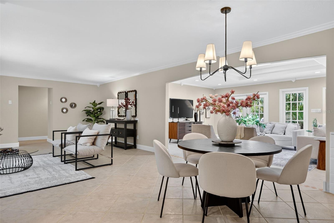
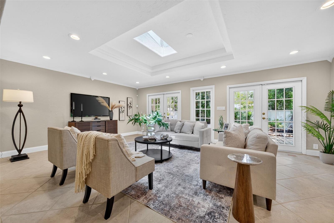
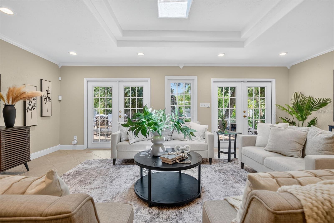
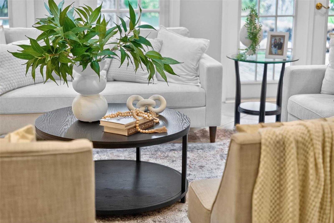
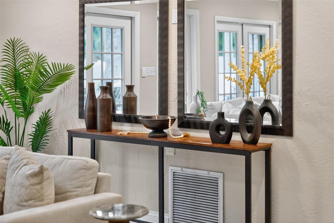
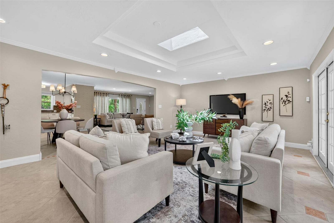
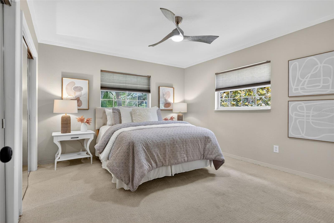
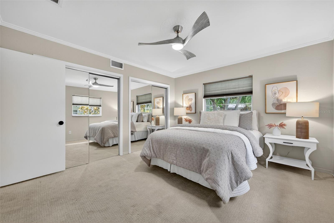
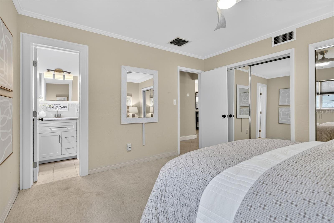
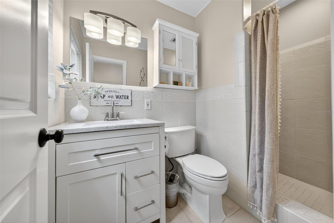
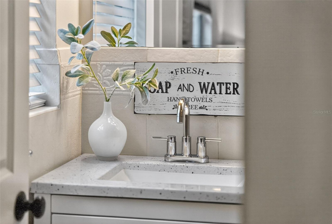
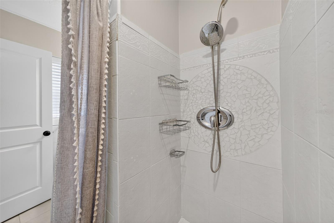
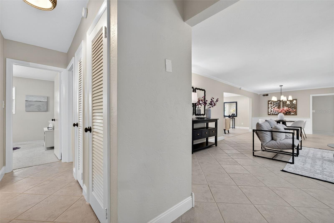
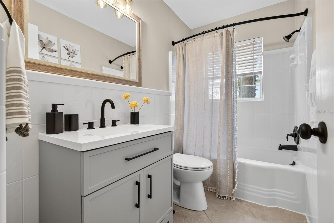
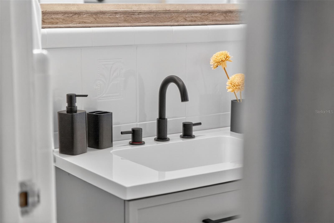
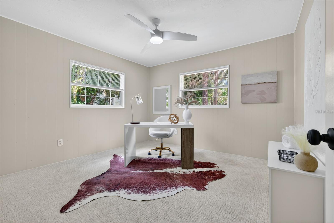
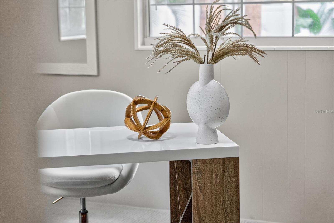
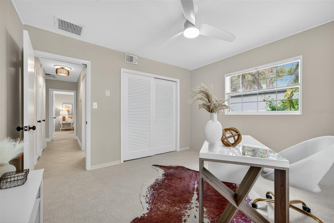
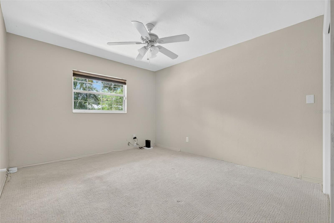
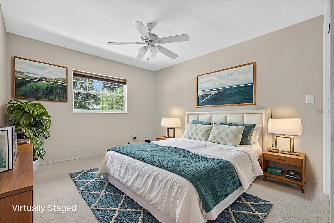
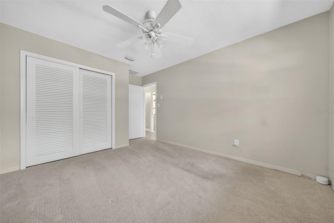
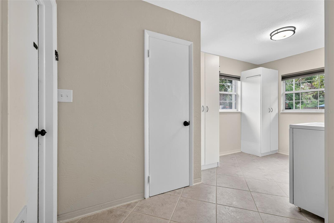
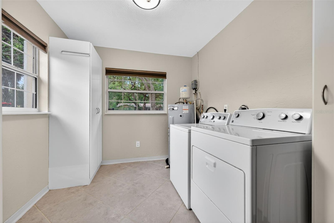
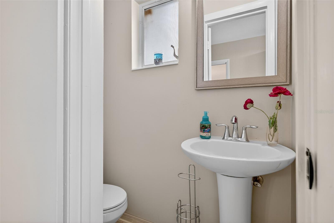
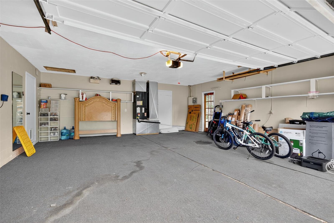
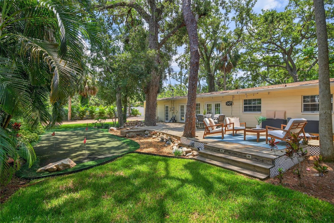
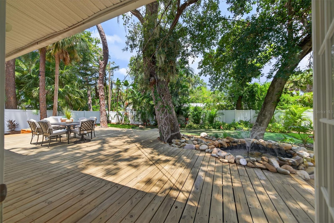
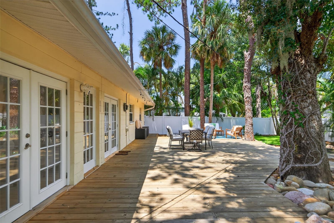
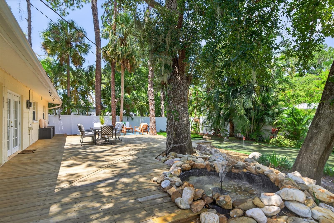
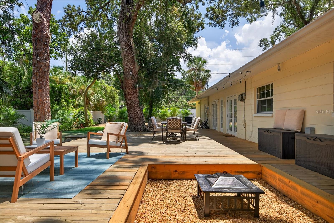
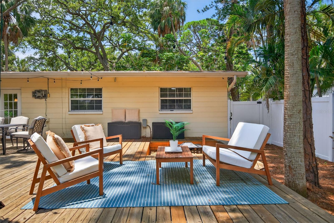
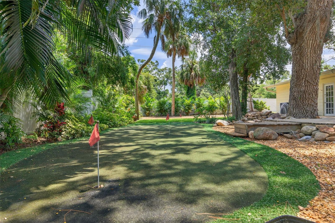
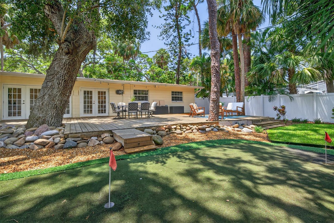
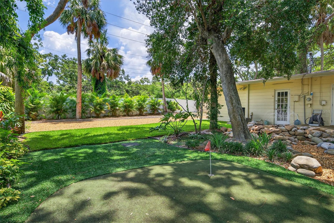
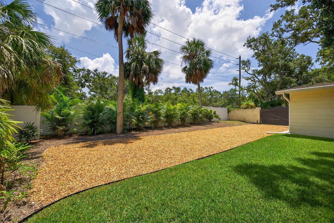
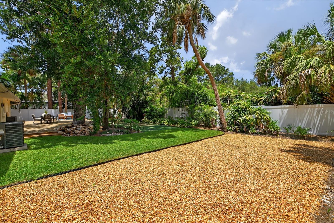
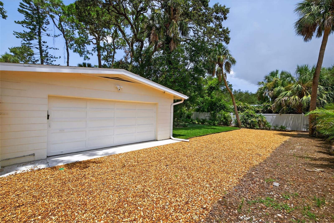
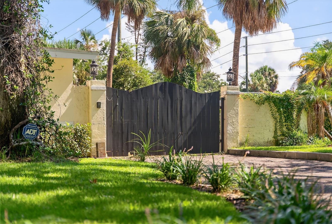
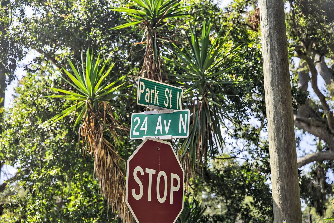
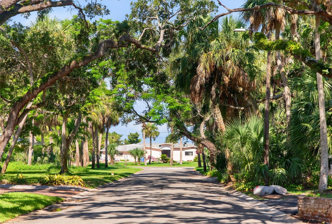
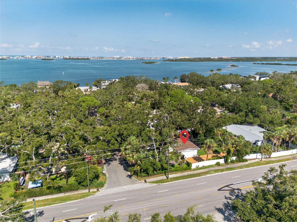
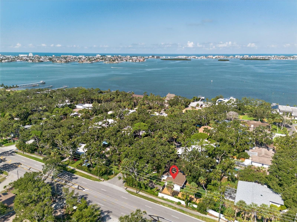
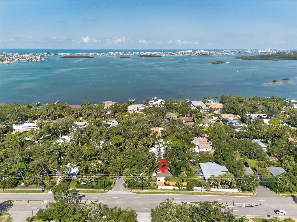
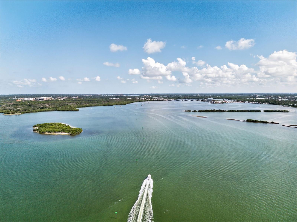
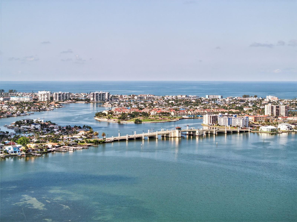
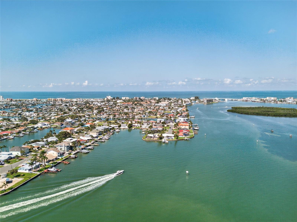
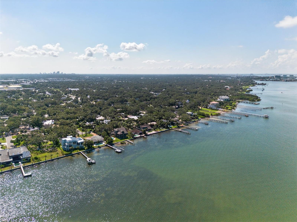
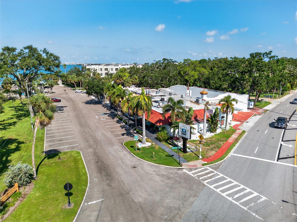
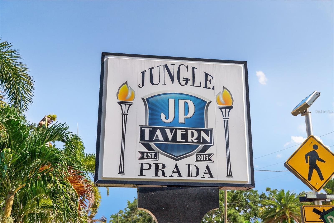
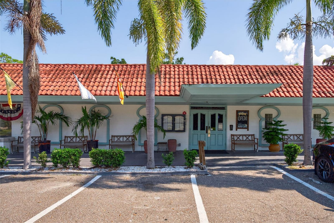
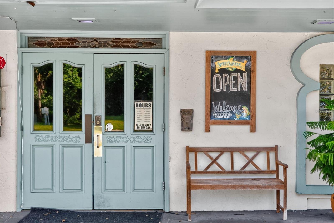
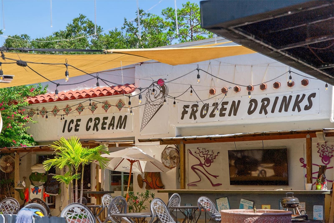
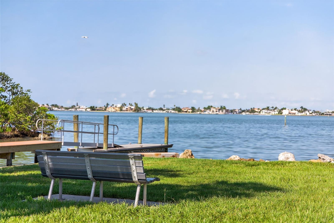
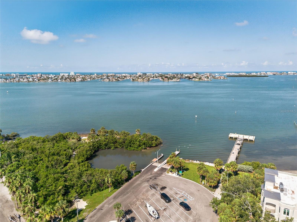
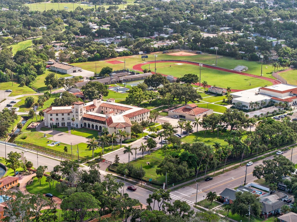
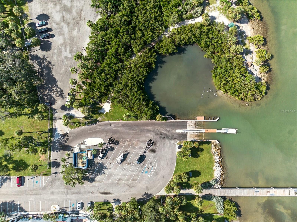
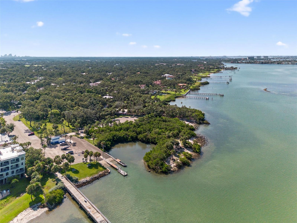
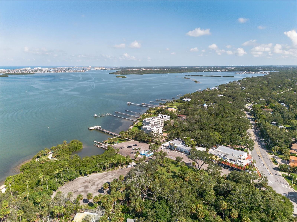
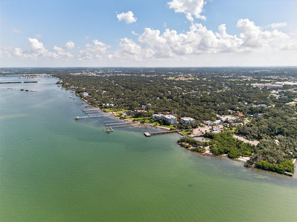
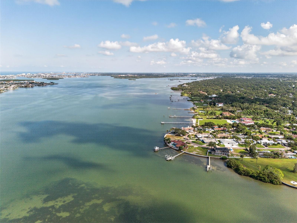
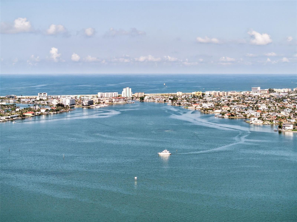
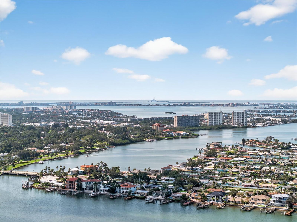
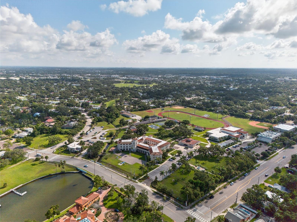
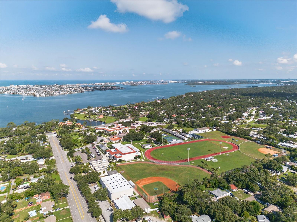
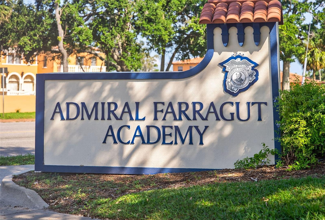
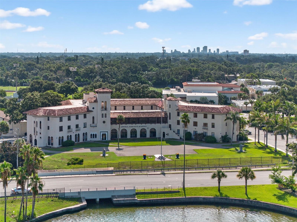
- MLS#: TB8407038 ( Residential )
- Street Address: 8201 24th Avenue N
- Viewed: 69
- Price: $669,000
- Price sqft: $242
- Waterfront: No
- Year Built: 1957
- Bldg sqft: 2768
- Bedrooms: 3
- Total Baths: 3
- Full Baths: 2
- 1/2 Baths: 1
- Garage / Parking Spaces: 2
- Days On Market: 20
- Additional Information
- Geolocation: 27.7937 / -82.7541
- County: PINELLAS
- City: ST PETERSBURG
- Zipcode: 33710
- Subdivision: Jungle Beach
- Elementary School: Seventy
- Middle School: Azalea
- High School: Boca Ciega
- Provided by: COMPASS FLORIDA LLC
- Contact: William Thomas
- 727-339-7902

- DMCA Notice
-
DescriptionEasy Breezy Living Featuring 1922 sqft of living space, this home has a lot to offer! Located on a double lot off the legendary Park Street, this 3 bedroom, 2.5 bathroom home with an interior laundry room includes an attached 2 car garage. The open floor plan features a spacious living room at the front of the house, complemented by a newly updated kitchen. You'll find the large sunlit family room in the rear with a bank of French doors that allow the beauty of the outdoors in. The newly designed kitchen features White Shaker cabinets, quartz countertops, subway glass tile, and new stainless steel appliances. Leading off the kitchen is a large laundry room with additional storage and a convenient bath with easy access to the 2 car attached garage. The three bedrooms, located on the west side of the home, offer a primary en suite bedroom with a walk in shower and dual closets. The additional 2 bedrooms share a convenient hallway bathroom with additional storage in the hallway. The lush, stunning, mature landscaping in the rear of the home creates a retreat like setting complete with a large deck across the back of the house, a water feature, putt putt green, as well as room for a boat or RV storage or a pool on the additional side lot. The location has so much to offer with easy access to neighborhood parks and recreation, stunning Peacock sightings along Park St., a short drive to the award winning Gulf beaches, as well as shopping, dining, and coffee shops along Central Ave and the 66th St corridor. Updates include Roof (2018), HVAC (2019), Water Heater (2018), Whole House Water Softener (2022), Landscaping and Irrigation on well (2025), Vinyl Fence (2024), and Kitchen Remodel (2024). Located in flood zone X
All
Similar
Features
Appliances
- Built-In Oven
- Cooktop
- Dishwasher
- Electric Water Heater
- Microwave
- Refrigerator
Home Owners Association Fee
- 0.00
Carport Spaces
- 0.00
Close Date
- 0000-00-00
Cooling
- Central Air
Country
- US
Covered Spaces
- 0.00
Exterior Features
- French Doors
- Lighting
- Private Mailbox
- Rain Gutters
- Sidewalk
Fencing
- Fenced
Flooring
- Carpet
- Terrazzo
- Tile
Garage Spaces
- 2.00
Heating
- Central
- Electric
High School
- Boca Ciega High-PN
Insurance Expense
- 0.00
Interior Features
- Living Room/Dining Room Combo
- Open Floorplan
- Solid Wood Cabinets
- Thermostat
- Window Treatments
Legal Description
- JUNGLE BEACH LOTS 38 AND 39 LESS W 6FT THEREOF
Levels
- One
Living Area
- 1922.00
Lot Features
- Corner Lot
- City Limits
- Oversized Lot
- Paved
Middle School
- Azalea Middle-PN
Area Major
- 33710 - St Pete/Crossroads
Net Operating Income
- 0.00
Occupant Type
- Vacant
Open Parking Spaces
- 0.00
Other Expense
- 0.00
Parcel Number
- 12-31-15-44550-000-0380
Parking Features
- Boat
- Driveway
- Garage Faces Side
- On Street
- RV Access/Parking
Property Type
- Residential
Roof
- Shingle
School Elementary
- Seventy-Fourth St. Elem-PN
Sewer
- Public Sewer
Style
- Florida
Tax Year
- 2024
Township
- 31
Utilities
- BB/HS Internet Available
- Electricity Connected
- Public
- Sewer Connected
- Water Connected
View
- Trees/Woods
Views
- 69
Virtual Tour Url
- https://www.propertypanorama.com/instaview/stellar/TB8407038
Water Source
- Public
Year Built
- 1957
Listing Data ©2025 Greater Fort Lauderdale REALTORS®
Listings provided courtesy of The Hernando County Association of Realtors MLS.
Listing Data ©2025 REALTOR® Association of Citrus County
Listing Data ©2025 Royal Palm Coast Realtor® Association
The information provided by this website is for the personal, non-commercial use of consumers and may not be used for any purpose other than to identify prospective properties consumers may be interested in purchasing.Display of MLS data is usually deemed reliable but is NOT guaranteed accurate.
Datafeed Last updated on August 21, 2025 @ 12:00 am
©2006-2025 brokerIDXsites.com - https://brokerIDXsites.com
Sign Up Now for Free!X
Call Direct: Brokerage Office: Mobile: 352.442.9386
Registration Benefits:
- New Listings & Price Reduction Updates sent directly to your email
- Create Your Own Property Search saved for your return visit.
- "Like" Listings and Create a Favorites List
* NOTICE: By creating your free profile, you authorize us to send you periodic emails about new listings that match your saved searches and related real estate information.If you provide your telephone number, you are giving us permission to call you in response to this request, even if this phone number is in the State and/or National Do Not Call Registry.
Already have an account? Login to your account.
