Share this property:
Contact Julie Ann Ludovico
Schedule A Showing
Request more information
- Home
- Property Search
- Search results
- 783 30th Avenue N, ST PETERSBURG, FL 33704
Property Photos
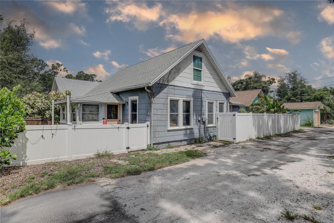

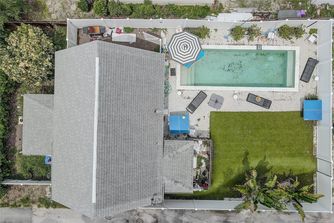
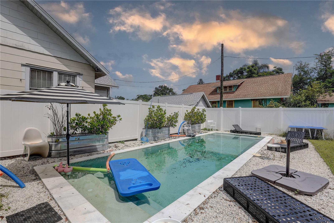
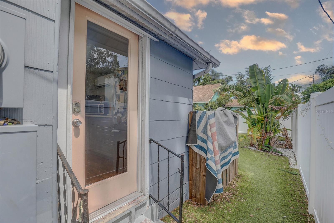
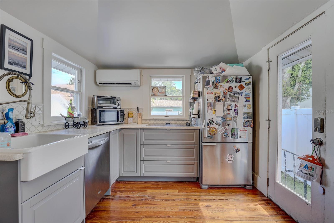
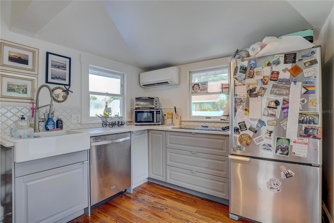
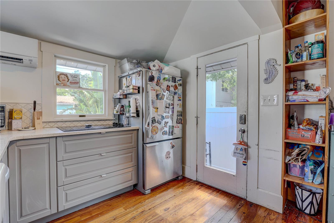
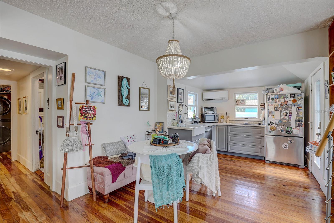
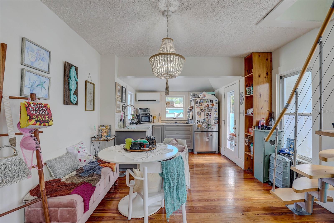
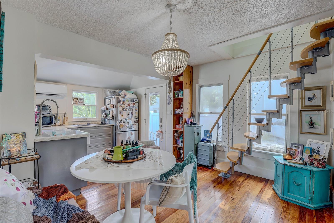
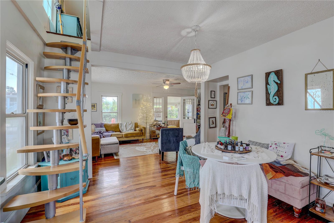
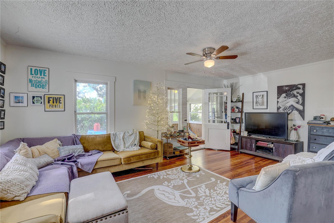
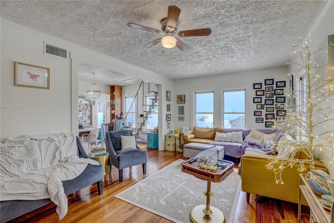
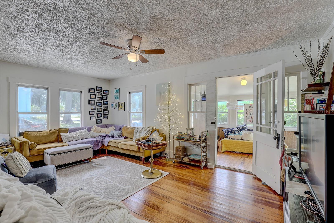
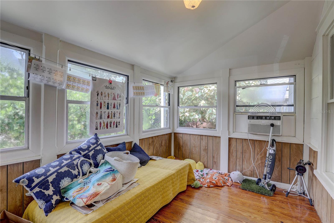
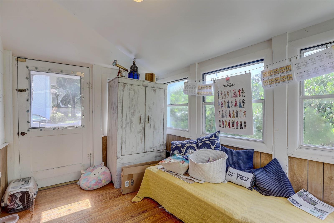
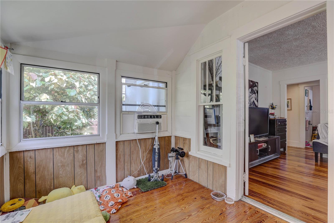
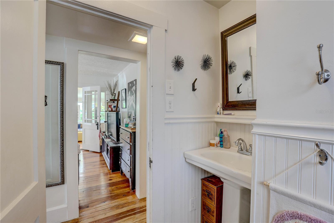
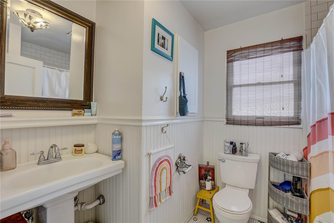
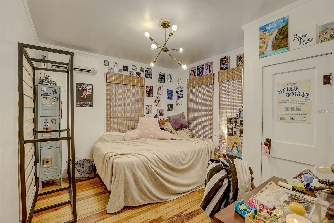
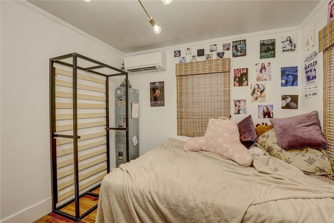
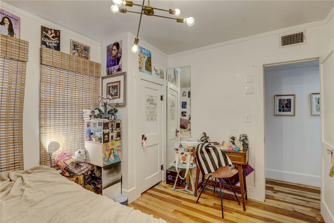
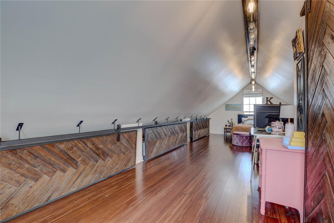
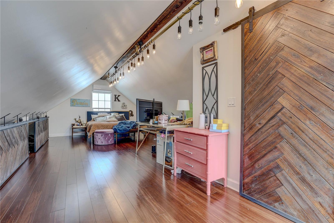
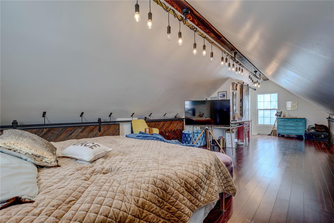
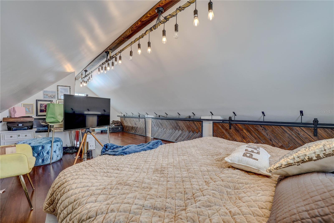
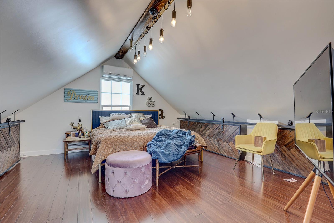
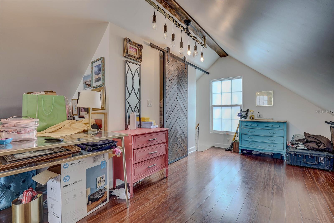
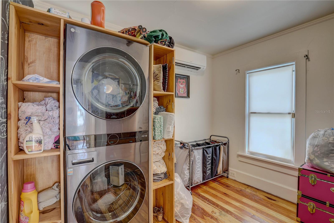
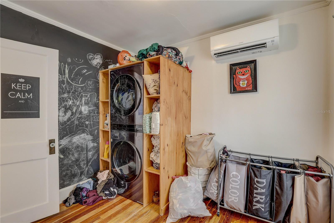
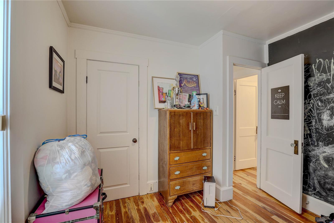
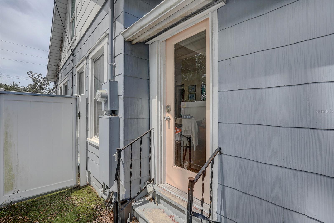
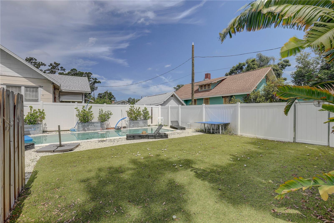
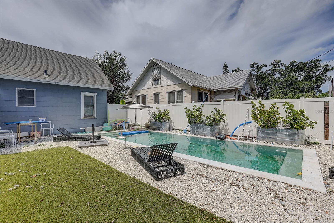
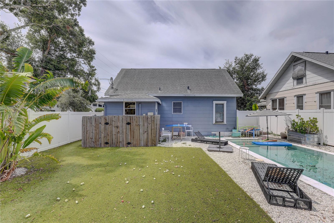
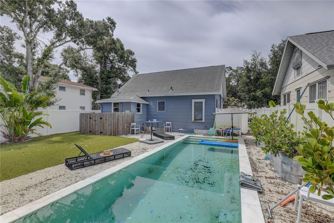
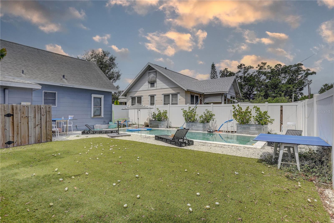
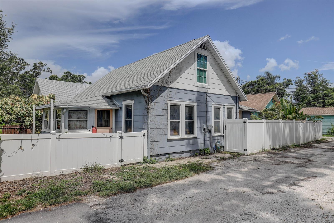
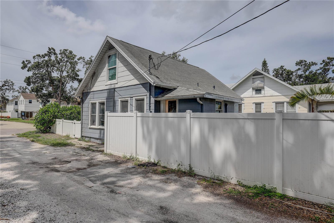
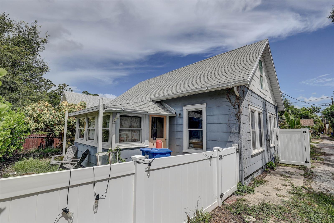
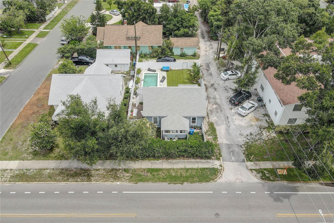
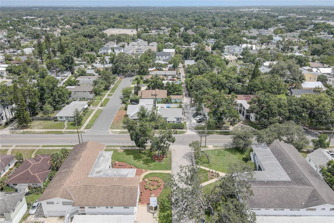
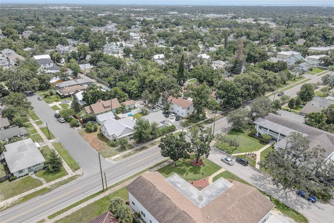
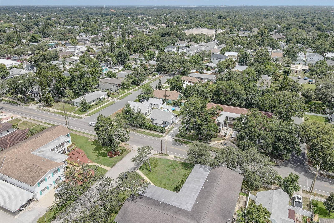
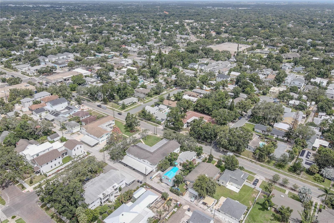
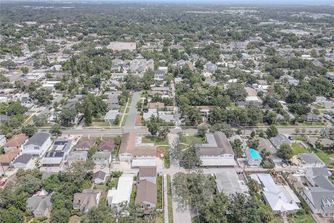
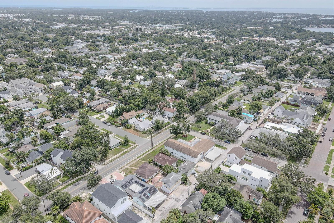
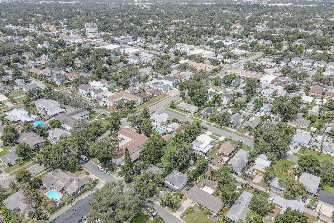
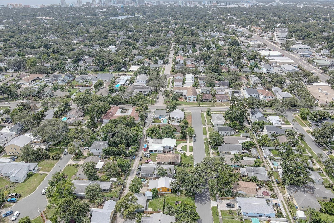
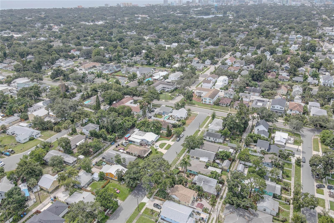
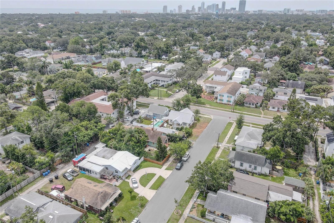
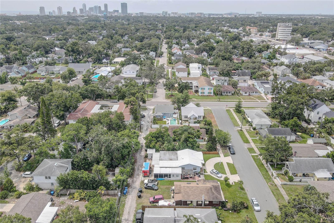
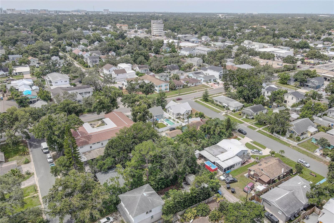
- MLS#: TB8408881 ( Residential )
- Street Address: 783 30th Avenue N
- Viewed: 10
- Price: $729,900
- Price sqft: $491
- Waterfront: No
- Year Built: 1925
- Bldg sqft: 1486
- Bedrooms: 3
- Total Baths: 1
- Full Baths: 1
- Days On Market: 9
- Additional Information
- Geolocation: 27.7996 / -82.6448
- County: PINELLAS
- City: ST PETERSBURG
- Zipcode: 33704
- Subdivision: Schaefers Sub
- Elementary School: John M Sexton
- Middle School: Meadowlawn
- High School: St. Petersburg
- Provided by: LPT REALTY, LLC.
- Contact: Oleg Shypitsyn
- 877-366-2213

- DMCA Notice
-
DescriptionStep into timeless charm and stylish comfort with this beautifully maintained 1925 residencea captivating blend of vintage character and modern convenience. With three inviting bedrooms and a smart, open floorplan, this home offers 1,486 square feet of welcoming living space across two thoughtfully designed levels. As you approach, the homes inviting presence is immediately felt from the corner lot it sits upon, framed by mature landscaping and vinyl fencing that ensures both privacy and curb appeal. A wide driveway, alley access, and dedicated space for oversized or boat parking make this home as functional as it is charming. Once inside, original wood floors flow throughout, creating a warm and cohesive aesthetic that exudes classic elegance. The main floor is anchored by a seamless living and dining room combination, enhanced with built in features, crown molding, and ceiling fans that lend both style and comfort. The spacious kitchen, appointed with a cooktop, microwave, refrigerator, and electric water heater, becomes the hub of daily lifeideal for cooking up meals while staying connected with family or entertaining guests. A cozy dinette sits just off the kitchen, perfect for morning coffee or casual meals. The homes three bedrooms offer versatile space, with two located on the main leveleach featuring their own closets and wood flooringand the primary suite tucked away upstairs for added privacy. The second floor retreat includes a spacious walk in closet and direct access to the bathroom, making it a true haven for relaxation. One of the standout features of this home is its private outdoor oasis. Step out onto a generous deck, front porch, or shaded patio to soak in the serene views of your private in ground pool. Surrounded by thoughtfully landscaped gardens and framed by trees, this space invites year round enjoymentwhether its a quiet evening under the stars or a lively weekend barbecue. Practical features add to the appeal, including central air conditioning and heating, a washer and dryer conveniently located inside, and public water and sewer connections. There's no HOA, no CDD, and no lease restrictionsoffering the flexibility to live or rent as you see fit. This property is more than just a homeits a lifestyle. With its storybook charm, updated comforts, and picture perfect outdoor spaces, it's ready to welcome you home. Whether you're floating in the pool, entertaining on the patio, or savoring the craftsmanship of a bygone era, this residence is a true St. Petersburg gem.
All
Similar
Features
Accessibility Features
- Accessible Washer/Dryer
Appliances
- Cooktop
- Dryer
- Electric Water Heater
- Microwave
- Refrigerator
- Washer
Home Owners Association Fee
- 0.00
Carport Spaces
- 0.00
Close Date
- 0000-00-00
Cooling
- Central Air
Country
- US
Covered Spaces
- 0.00
Exterior Features
- Garden
- Private Mailbox
Fencing
- Fenced
- Vinyl
Flooring
- Wood
Furnished
- Furnished
Garage Spaces
- 0.00
Heating
- Central
- Electric
High School
- St. Petersburg High-PN
Insurance Expense
- 0.00
Interior Features
- Built-in Features
- Ceiling Fans(s)
- Crown Molding
- Living Room/Dining Room Combo
- Open Floorplan
- Other
Legal Description
- SCHAEFER'S SUB LOT 50
Levels
- Two
Living Area
- 1486.00
Lot Features
- Corner Lot
Middle School
- Meadowlawn Middle-PN
Area Major
- 33704 - St Pete/Euclid
Net Operating Income
- 0.00
Occupant Type
- Owner
Open Parking Spaces
- 0.00
Other Expense
- 0.00
Parcel Number
- 07-31-17-78876-000-0500
Parking Features
- Alley Access
- Boat
- Driveway
- Off Street
- Oversized
Pool Features
- In Ground
Property Type
- Residential
Roof
- Shingle
School Elementary
- John M Sexton Elementary-PN
Sewer
- Public Sewer
Tax Year
- 2024
Township
- 31
Utilities
- Electricity Connected
- Sewer Connected
- Water Connected
View
- Pool
Views
- 10
Virtual Tour Url
- https://www.zillow.com/view-imx/a31b9701-1202-45a0-a6e9-0a3ed060e51a?setAttribution=mls&wl=true&initialViewType=pano&utm_source=dashboard
Water Source
- Public
Year Built
- 1925
Listing Data ©2025 Greater Fort Lauderdale REALTORS®
Listings provided courtesy of The Hernando County Association of Realtors MLS.
Listing Data ©2025 REALTOR® Association of Citrus County
Listing Data ©2025 Royal Palm Coast Realtor® Association
The information provided by this website is for the personal, non-commercial use of consumers and may not be used for any purpose other than to identify prospective properties consumers may be interested in purchasing.Display of MLS data is usually deemed reliable but is NOT guaranteed accurate.
Datafeed Last updated on July 30, 2025 @ 12:00 am
©2006-2025 brokerIDXsites.com - https://brokerIDXsites.com
Sign Up Now for Free!X
Call Direct: Brokerage Office: Mobile: 352.442.9386
Registration Benefits:
- New Listings & Price Reduction Updates sent directly to your email
- Create Your Own Property Search saved for your return visit.
- "Like" Listings and Create a Favorites List
* NOTICE: By creating your free profile, you authorize us to send you periodic emails about new listings that match your saved searches and related real estate information.If you provide your telephone number, you are giving us permission to call you in response to this request, even if this phone number is in the State and/or National Do Not Call Registry.
Already have an account? Login to your account.
