Share this property:
Contact Julie Ann Ludovico
Schedule A Showing
Request more information
- Home
- Property Search
- Search results
- 802 Ace Outlaw Avenue, RUSKIN, FL 33570
Property Photos
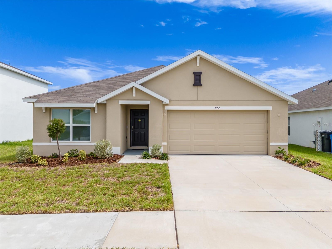

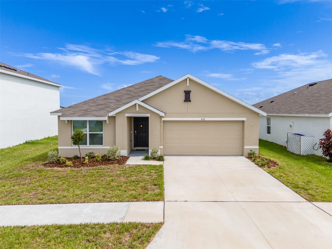
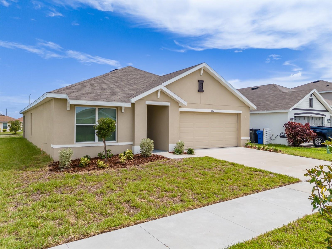
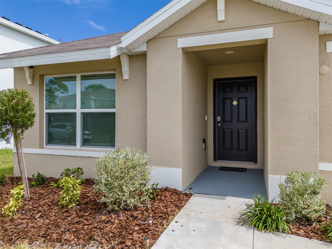
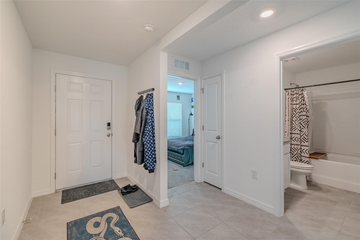
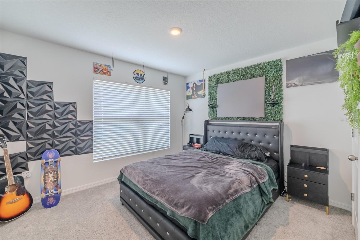
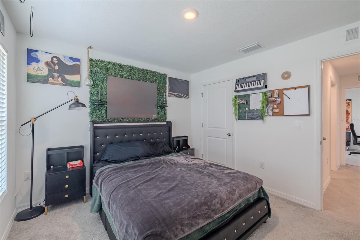
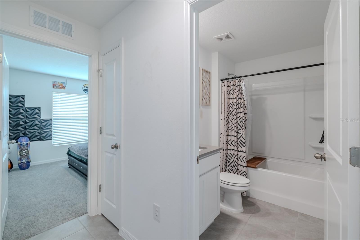
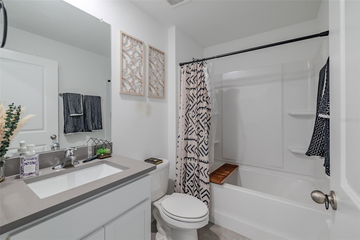
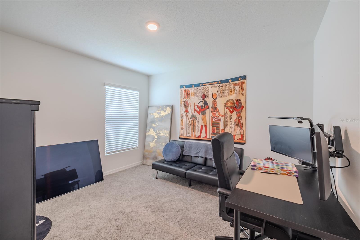
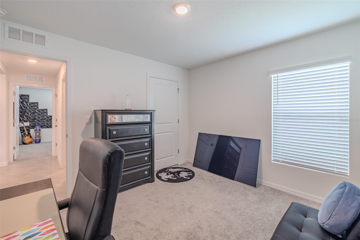
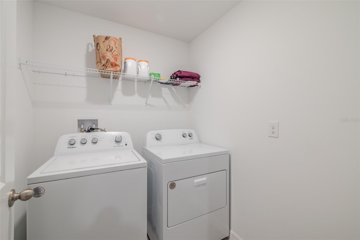
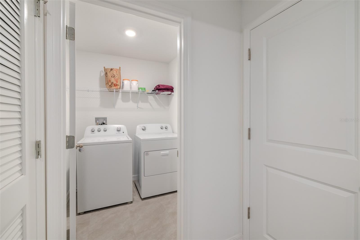
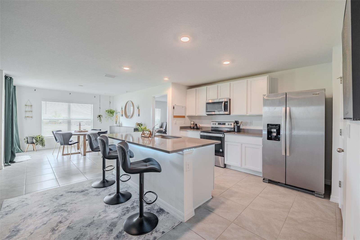
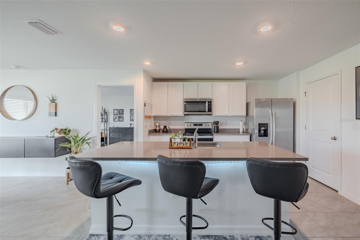
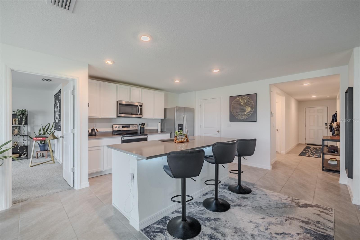
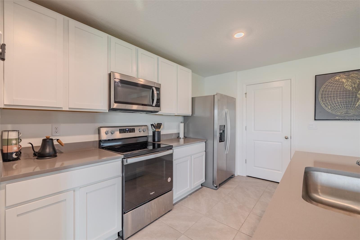
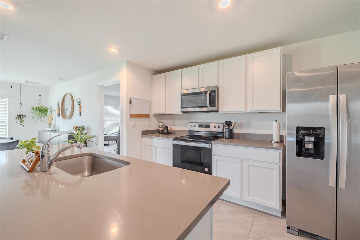
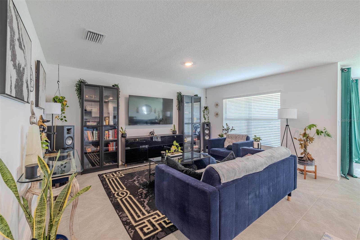
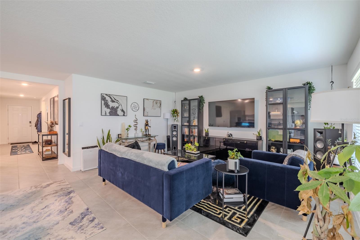
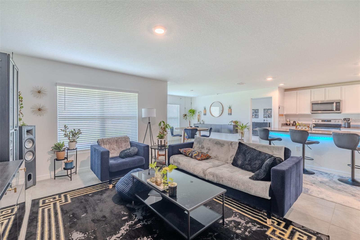
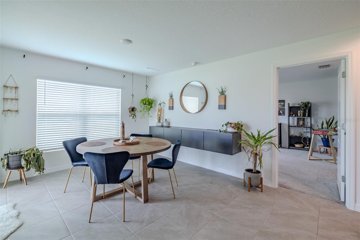
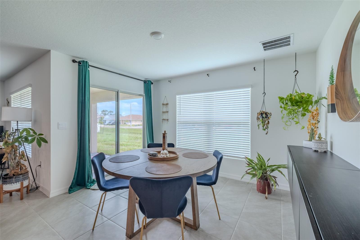
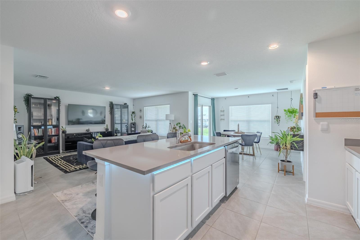
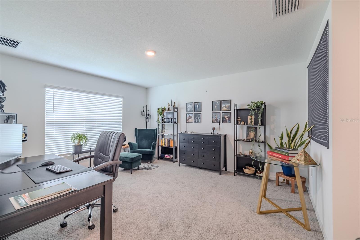
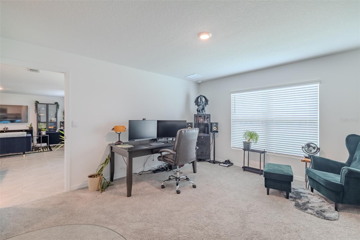
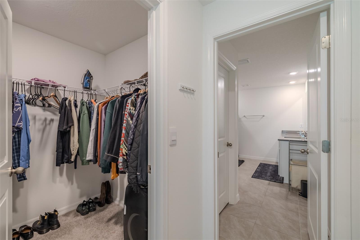
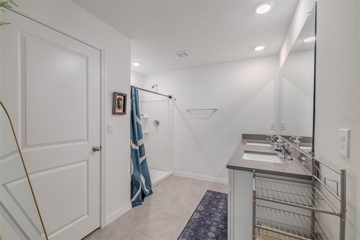
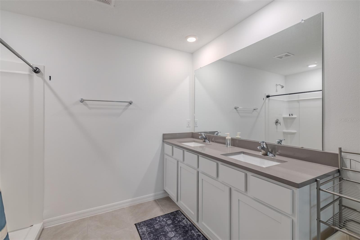
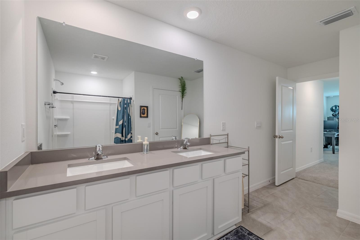
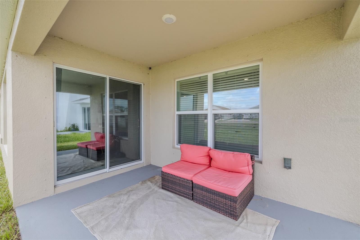
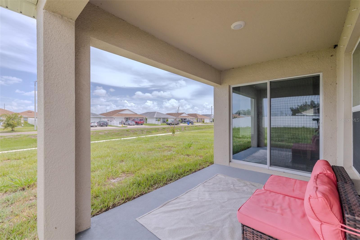
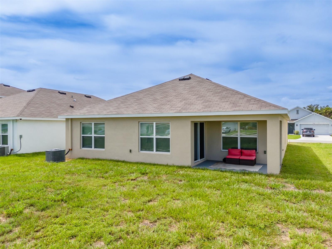
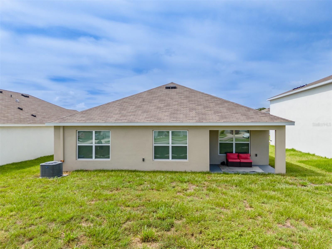
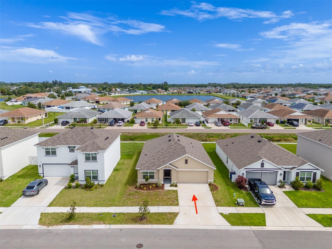
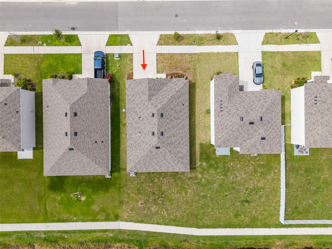
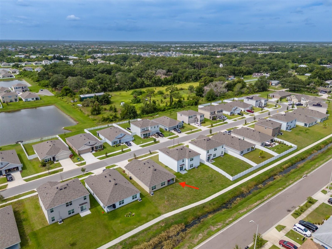
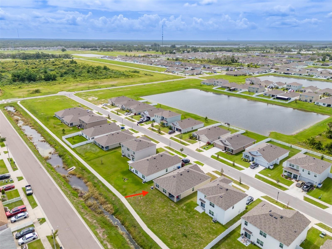
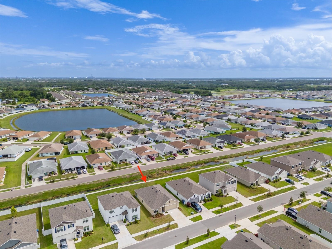
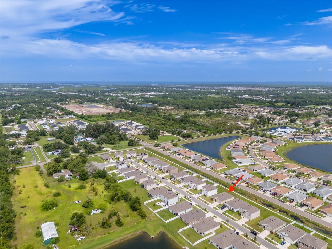
- MLS#: TB8408895 ( Residential )
- Street Address: 802 Ace Outlaw Avenue
- Viewed: 6
- Price: $309,900
- Price sqft: $137
- Waterfront: No
- Year Built: 2024
- Bldg sqft: 2266
- Bedrooms: 3
- Total Baths: 2
- Full Baths: 2
- Days On Market: 71
- Additional Information
- Geolocation: 27.7019 / -82.425
- County: HILLSBOROUGH
- City: RUSKIN
- Zipcode: 33570
- Subdivision: Sherwood Forest
- Elementary School: Ruskin
- Middle School: Shields
- High School: Lennard

- DMCA Notice
-
DescriptionWelcome to Your New Home in Beautiful Ruskin! Step into comfort and convenience with this charming 3 bedroom, 2 bath home featuring the popular ARIA floor plan by D.R. Horton. This well designed layout offers an open concept living space with a bright and airy feel, perfect for both relaxing and entertaining. The modern kitchen boasts stainless steel appliances, a large island with seating, and plenty of cabinet space seamlessly connecting to the spacious living and dining areas. The owners suite includes a walk in closet and a private bath with double sinks and a walk in shower. Enjoy the Florida lifestyle with a covered lanai, perfect for morning coffee or evening sunsets. This home also includes smart home technology, energy efficient features, and a two car garage. Located in a growing Ruskin neighborhood with easy access to shopping, dining, parks, and major highways for commuting to Tampa, Sarasota, and beyond. Dont miss your chance to own this move in ready home
All
Similar
Features
Appliances
- Dishwasher
- Disposal
- Dryer
- Electric Water Heater
- Microwave
- Range
- Refrigerator
- Washer
Association Amenities
- Clubhouse
- Park
- Playground
- Pool
Home Owners Association Fee
- 85.00
Home Owners Association Fee Includes
- Pool
Association Name
- INFRAMARK
Association Phone
- 813-873-7300
Carport Spaces
- 0.00
Close Date
- 0000-00-00
Cooling
- Central Air
Country
- US
Covered Spaces
- 0.00
Exterior Features
- Hurricane Shutters
- Sidewalk
Flooring
- Carpet
- Ceramic Tile
Garage Spaces
- 2.00
Heating
- Central
- Heat Pump
High School
- Lennard-HB
Insurance Expense
- 0.00
Interior Features
- Ceiling Fans(s)
- Eat-in Kitchen
- Kitchen/Family Room Combo
- Primary Bedroom Main Floor
- Split Bedroom
- Stone Counters
- Thermostat
- Walk-In Closet(s)
Legal Description
- SHERWOOD PHASE 3C LOT 12 BLOCK 1
Levels
- One
Living Area
- 1676.00
Middle School
- Shields-HB
Area Major
- 33570 - Ruskin/Apollo Beach
Net Operating Income
- 0.00
Occupant Type
- Owner
Open Parking Spaces
- 0.00
Other Expense
- 0.00
Parcel Number
- U-17-32-19-D4D-000001-00012.0
Pets Allowed
- Yes
Property Type
- Residential
Roof
- Shingle
School Elementary
- Ruskin-HB
Sewer
- Public Sewer
Tax Year
- 2024
Township
- 32
Utilities
- Cable Available
- Electricity Connected
- Phone Available
- Sewer Connected
- Water Connected
Virtual Tour Url
- https://www.propertypanorama.com/instaview/stellar/TB8408895
Water Source
- Public
Year Built
- 2024
Zoning Code
- PD
Listing Data ©2025 Greater Fort Lauderdale REALTORS®
Listings provided courtesy of The Hernando County Association of Realtors MLS.
Listing Data ©2025 REALTOR® Association of Citrus County
Listing Data ©2025 Royal Palm Coast Realtor® Association
The information provided by this website is for the personal, non-commercial use of consumers and may not be used for any purpose other than to identify prospective properties consumers may be interested in purchasing.Display of MLS data is usually deemed reliable but is NOT guaranteed accurate.
Datafeed Last updated on September 28, 2025 @ 12:00 am
©2006-2025 brokerIDXsites.com - https://brokerIDXsites.com
Sign Up Now for Free!X
Call Direct: Brokerage Office: Mobile: 352.442.9386
Registration Benefits:
- New Listings & Price Reduction Updates sent directly to your email
- Create Your Own Property Search saved for your return visit.
- "Like" Listings and Create a Favorites List
* NOTICE: By creating your free profile, you authorize us to send you periodic emails about new listings that match your saved searches and related real estate information.If you provide your telephone number, you are giving us permission to call you in response to this request, even if this phone number is in the State and/or National Do Not Call Registry.
Already have an account? Login to your account.
