Share this property:
Contact Julie Ann Ludovico
Schedule A Showing
Request more information
- Home
- Property Search
- Search results
- 2617 Pegasus Court, BRANDON, FL 33511
Property Photos
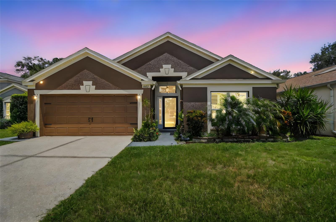

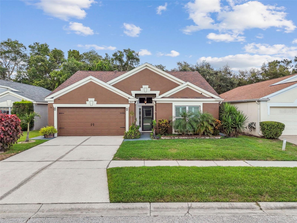
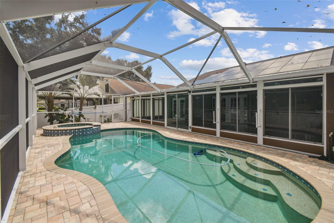
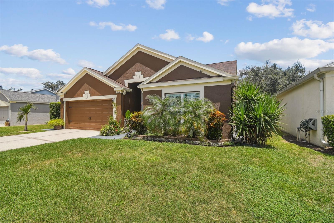
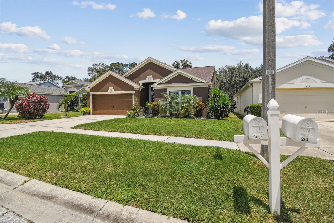
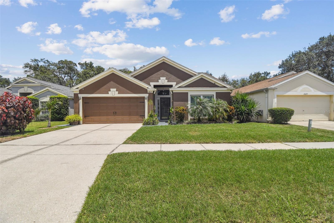
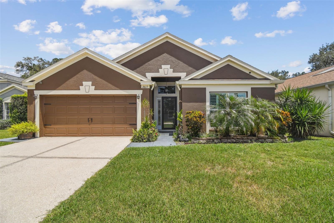
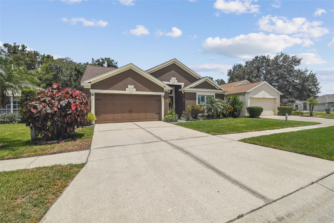
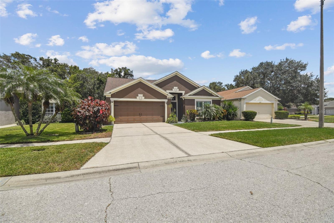
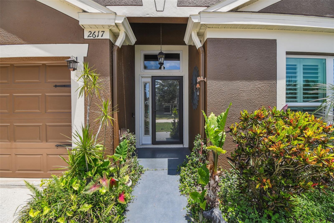
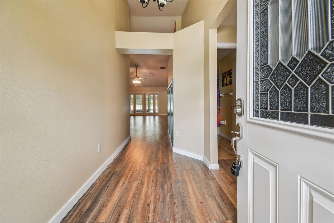
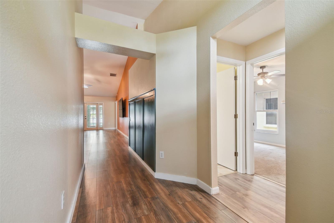
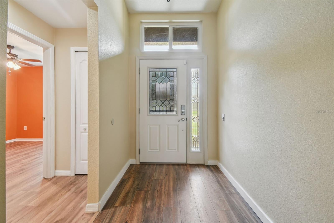
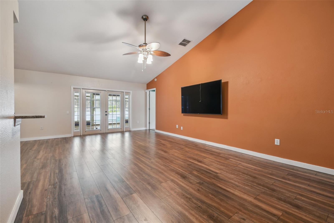
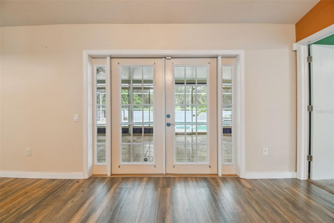
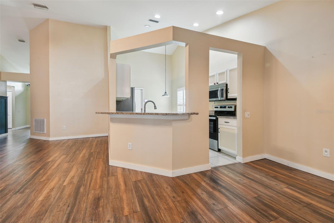
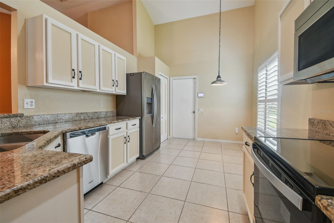
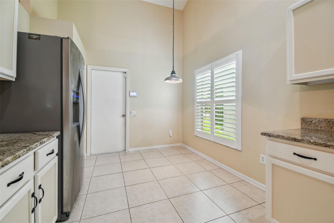
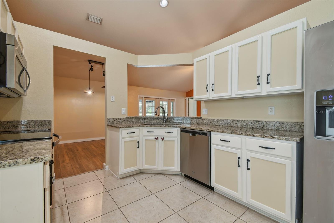
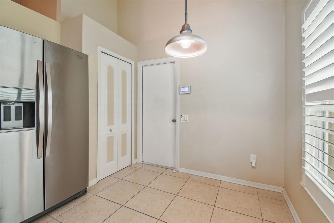
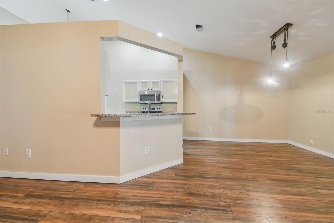
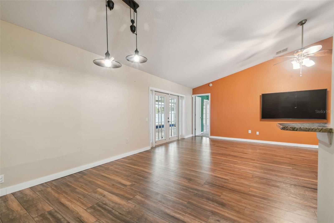
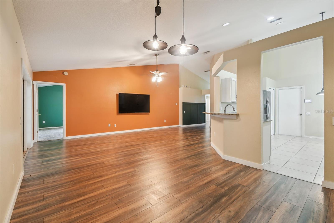
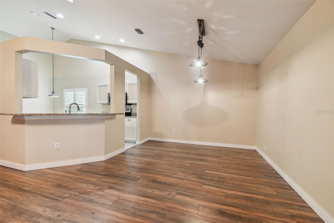
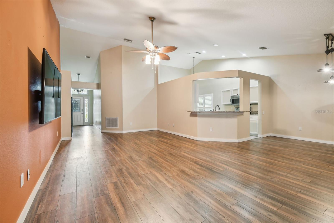
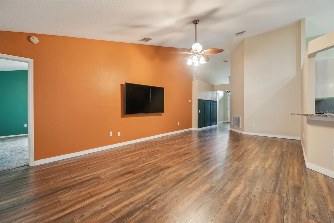
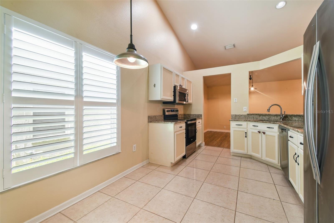
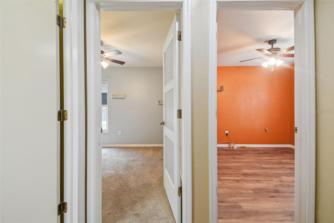
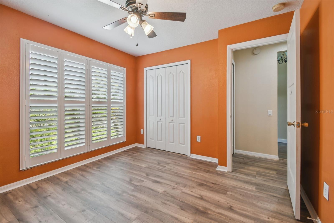
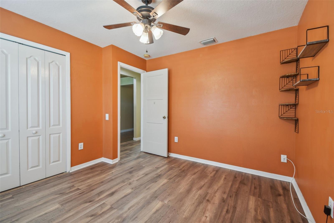
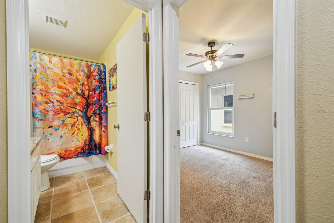
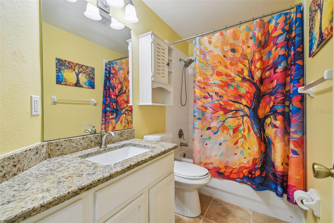
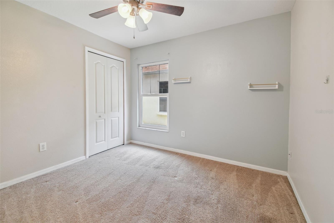
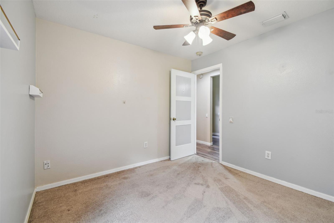
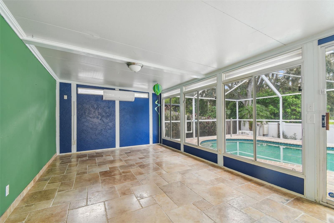
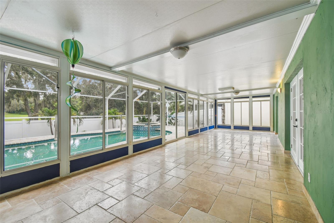
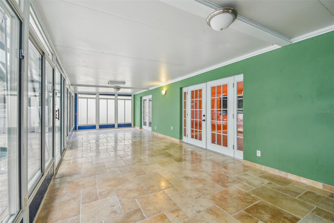
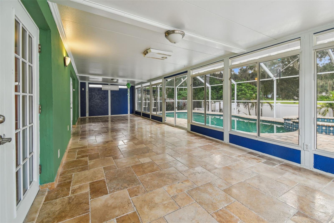
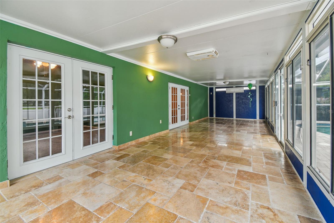
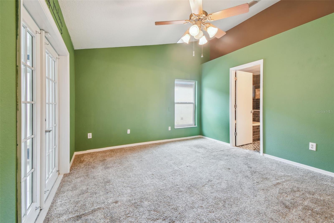
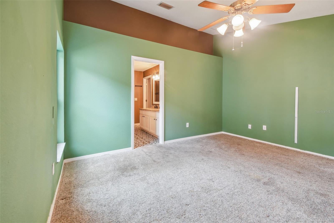
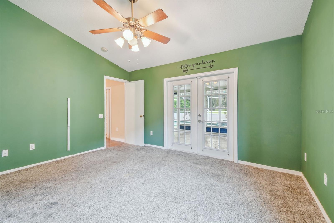
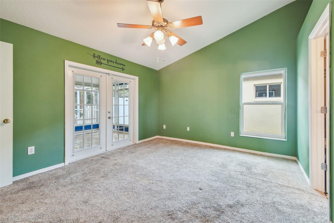
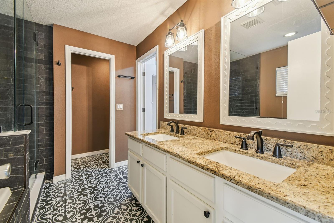
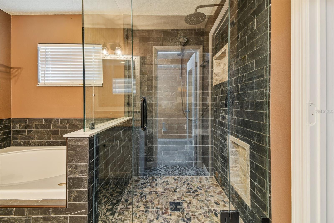
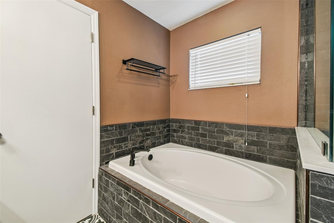
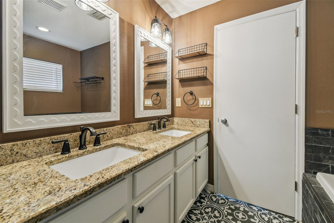
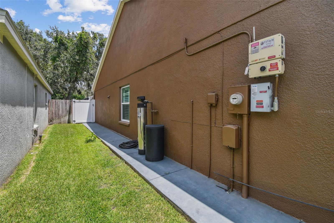
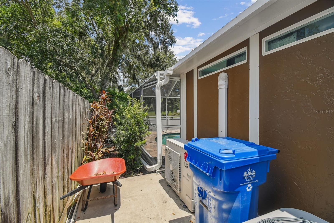
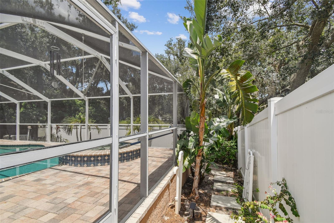
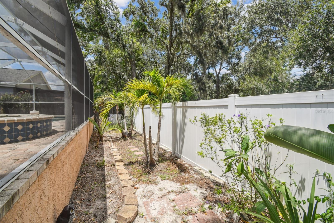
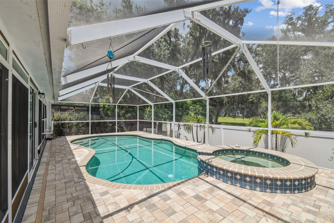
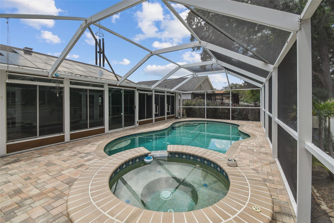
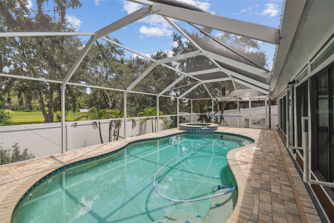
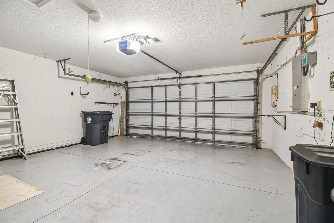
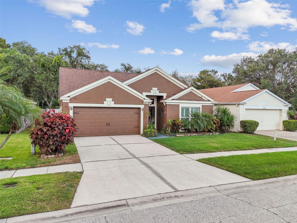
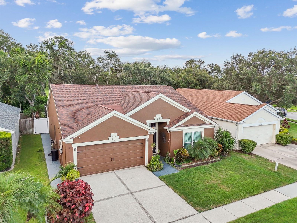
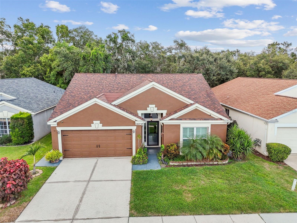
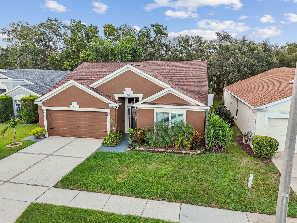
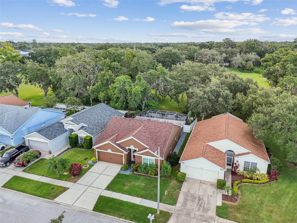
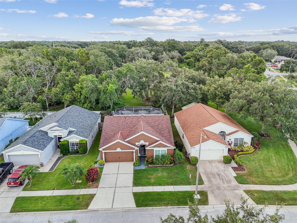
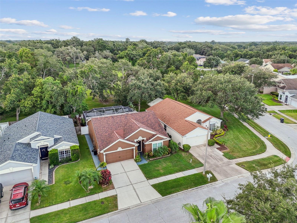
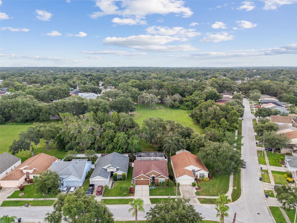
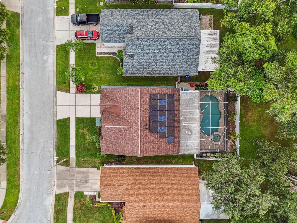
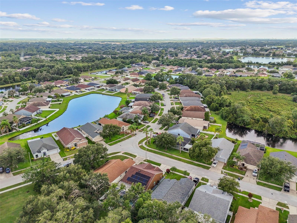
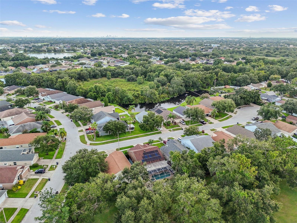
- MLS#: TB8409744 ( Residential )
- Street Address: 2617 Pegasus Court
- Viewed: 24
- Price: $425,000
- Price sqft: $177
- Waterfront: No
- Year Built: 2000
- Bldg sqft: 2406
- Bedrooms: 3
- Total Baths: 2
- Full Baths: 2
- Days On Market: 61
- Additional Information
- Geolocation: 27.9071 / -82.2967
- County: HILLSBOROUGH
- City: BRANDON
- Zipcode: 33511
- Subdivision: South Ridge Ph 1 Ph
- Elementary School: Kingswood
- Middle School: Rodgers
- High School: Riverview

- DMCA Notice
-
DescriptionLive Where You Vacation 3BR Pool Home Paradise! TIRED OF PAYING HIGH ELECTRIC BILLS? This home comes equipped with 24 SOLAR PANELS and the best part? THE SELLER IS COVERING THE COST! Enjoy energy savings from day one without the upfront expense. Still not enough? They've also installed ENERGY EFFICIENT WINDOWS to maximize your savings year round. You Want More? OK We've Got It! This home also features a freshly painted exterior, new vinyl fencing, a beautifully renovated primary bathroom, and yes even a brand new pool heater! Upgrades galore and the list doesn't stop here! Poolside perfection meets Practical Living enjoy the sunshine without the blistering expense. Come see it for yourself.
All
Similar
Features
Appliances
- Dishwasher
- Electric Water Heater
- Microwave
- Range
- Refrigerator
Home Owners Association Fee
- 190.00
Association Name
- SOUTH RIDGE of Tampa Inc. HOA / Kim Ruiz
Association Phone
- (813) 571-7100
Carport Spaces
- 0.00
Close Date
- 0000-00-00
Cooling
- Central Air
- Ductless
Country
- US
Covered Spaces
- 0.00
Exterior Features
- French Doors
- Private Mailbox
- Rain Gutters
- Sidewalk
- Sliding Doors
Fencing
- Vinyl
Flooring
- Carpet
- Ceramic Tile
- Laminate
- Tile
- Travertine
- Vinyl
Furnished
- Unfurnished
Garage Spaces
- 2.00
Heating
- Central
- Electric
- Heat Pump
High School
- Riverview-HB
Insurance Expense
- 0.00
Interior Features
- Cathedral Ceiling(s)
- Ceiling Fans(s)
- Eat-in Kitchen
- High Ceilings
- L Dining
- Open Floorplan
- Split Bedroom
- Stone Counters
- Thermostat
- Walk-In Closet(s)
- Window Treatments
Legal Description
- SOUTH RIDGE PHASE 1 AND PHASE 2 LOT 2 BLOCK 4
Levels
- One
Living Area
- 1957.00
Lot Features
- In County
- Landscaped
- Near Public Transit
- Sidewalk
- Street Dead-End
- Paved
Middle School
- Rodgers-HB
Area Major
- 33511 - Brandon
Net Operating Income
- 0.00
Occupant Type
- Vacant
Open Parking Spaces
- 0.00
Other Expense
- 0.00
Parcel Number
- U-03-30-20-2MW-000004-00002.0
Parking Features
- Driveway
- Garage Door Opener
Pets Allowed
- Yes
Pool Features
- Gunite
- Heated
- In Ground
- Pool Alarm
- Screen Enclosure
Possession
- Close Of Escrow
Property Type
- Residential
Roof
- Shingle
School Elementary
- Kingswood-HB
Sewer
- Public Sewer
Style
- Contemporary
Tax Year
- 2024
Township
- 30
Utilities
- BB/HS Internet Available
- Cable Available
- Electricity Connected
- Phone Available
- Public
- Sewer Connected
- Underground Utilities
- Water Connected
Views
- 24
Virtual Tour Url
- https://www.propertypanorama.com/instaview/stellar/TB8409744
Water Source
- Public
Year Built
- 2000
Zoning Code
- PD
Listing Data ©2025 Greater Fort Lauderdale REALTORS®
Listings provided courtesy of The Hernando County Association of Realtors MLS.
Listing Data ©2025 REALTOR® Association of Citrus County
Listing Data ©2025 Royal Palm Coast Realtor® Association
The information provided by this website is for the personal, non-commercial use of consumers and may not be used for any purpose other than to identify prospective properties consumers may be interested in purchasing.Display of MLS data is usually deemed reliable but is NOT guaranteed accurate.
Datafeed Last updated on September 22, 2025 @ 12:00 am
©2006-2025 brokerIDXsites.com - https://brokerIDXsites.com
Sign Up Now for Free!X
Call Direct: Brokerage Office: Mobile: 352.442.9386
Registration Benefits:
- New Listings & Price Reduction Updates sent directly to your email
- Create Your Own Property Search saved for your return visit.
- "Like" Listings and Create a Favorites List
* NOTICE: By creating your free profile, you authorize us to send you periodic emails about new listings that match your saved searches and related real estate information.If you provide your telephone number, you are giving us permission to call you in response to this request, even if this phone number is in the State and/or National Do Not Call Registry.
Already have an account? Login to your account.
