Share this property:
Contact Julie Ann Ludovico
Schedule A Showing
Request more information
- Home
- Property Search
- Search results
- 123 5th Avenue N, ST PETERSBURG, FL 33701
Property Photos
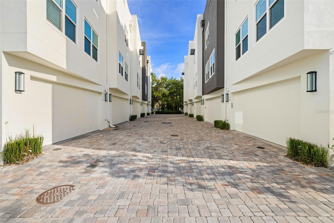

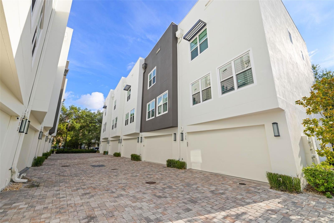
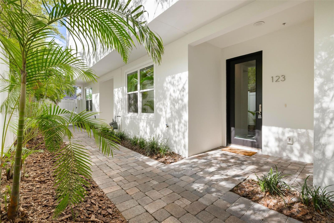
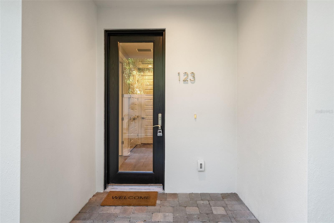
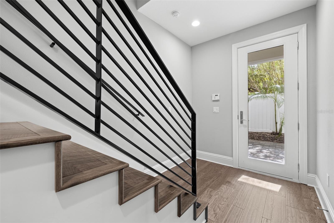
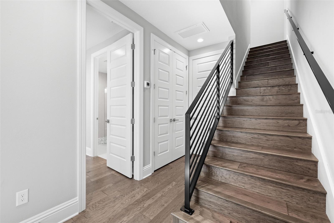
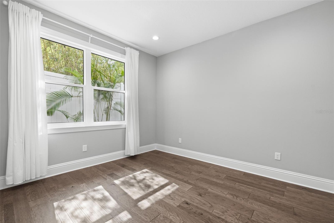
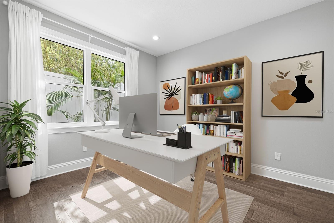
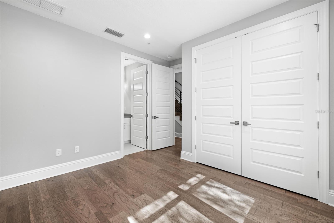
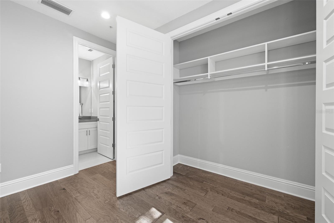
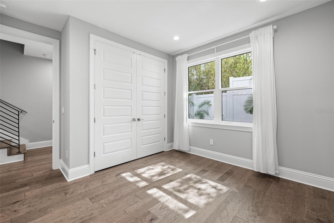
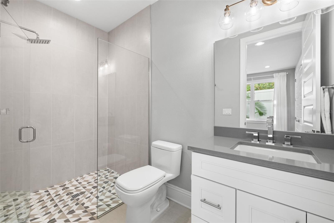
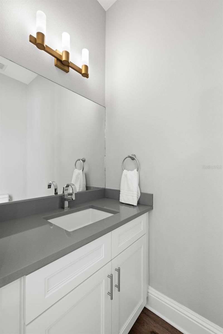
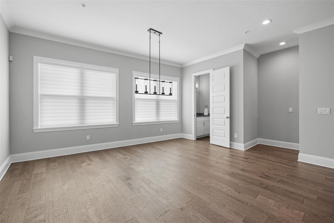
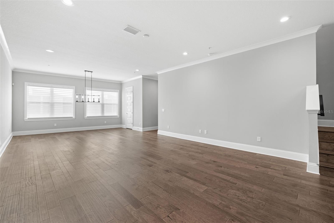
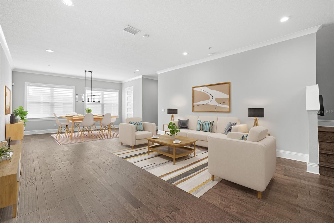
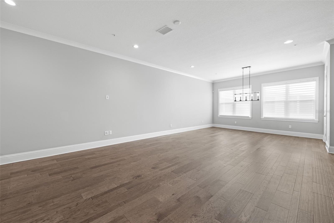
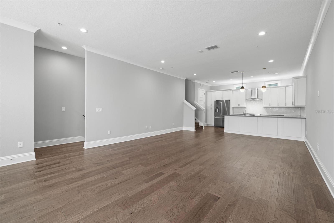
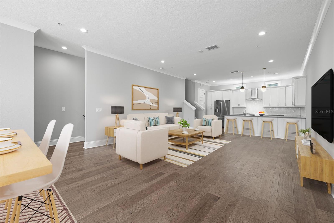
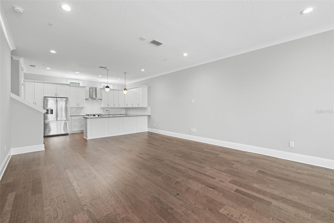
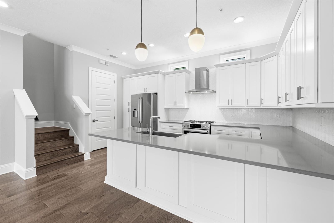
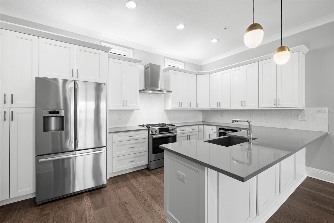
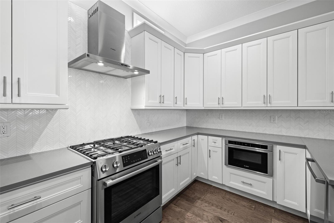
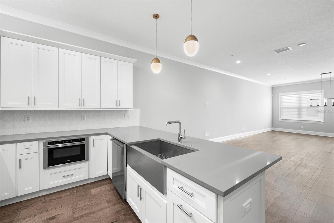
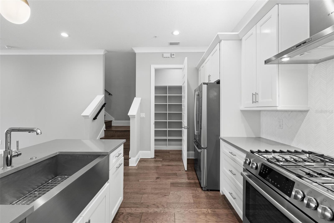
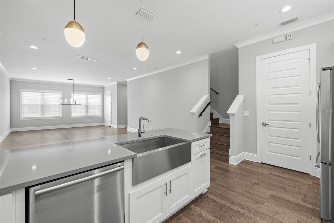
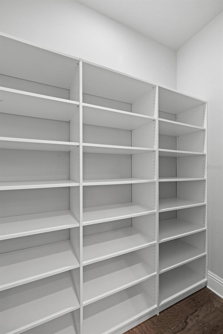
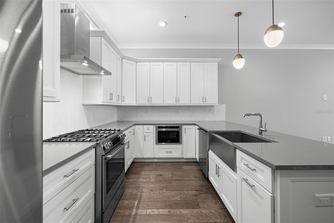
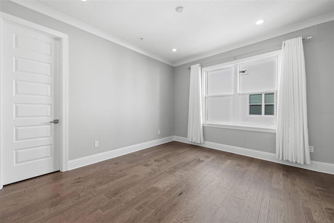
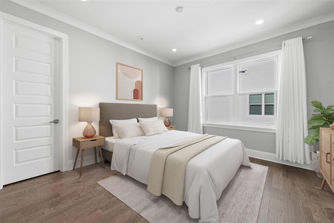
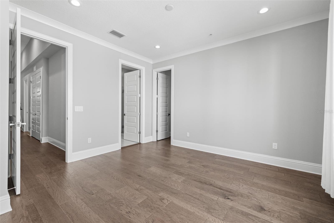
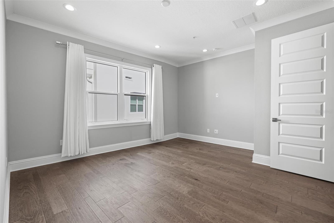
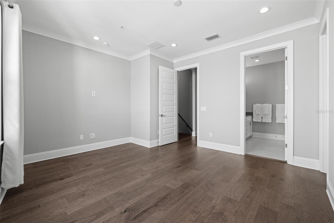
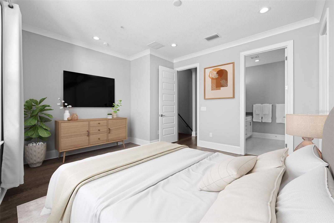
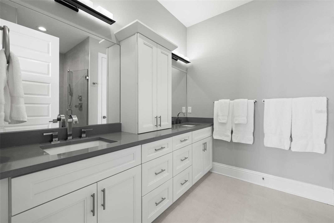
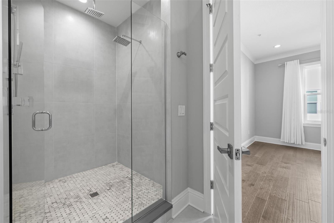
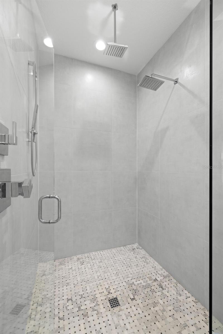
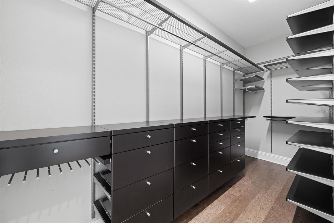
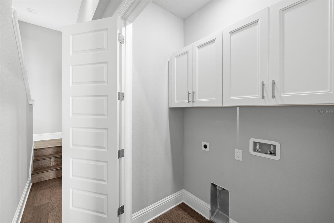
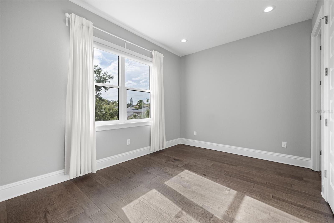
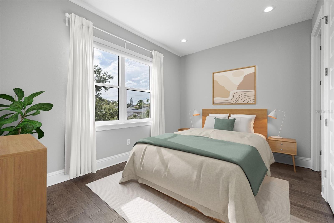
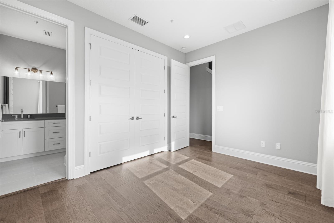
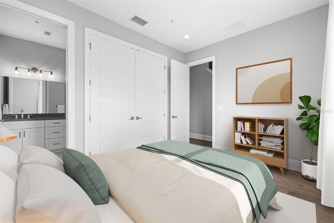
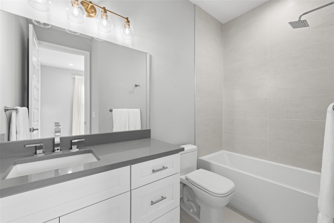
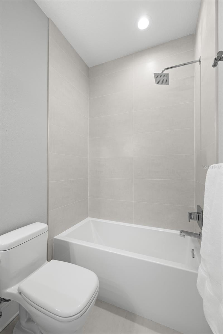
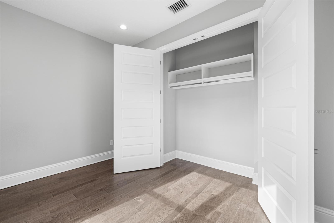
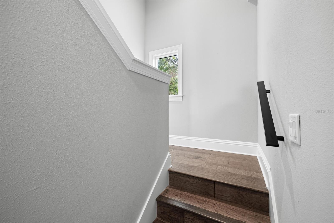
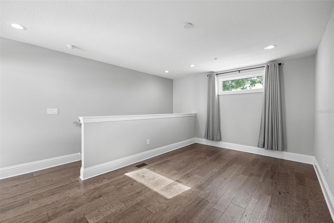
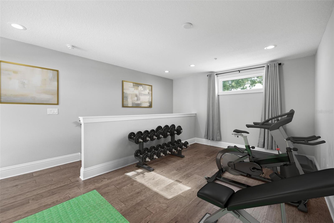
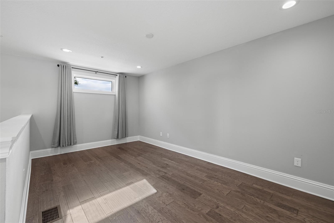
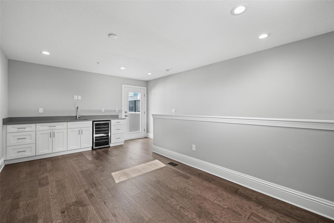
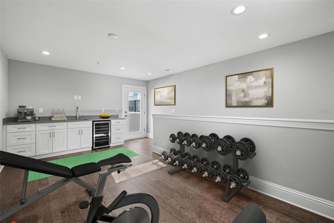
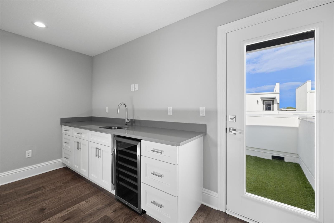
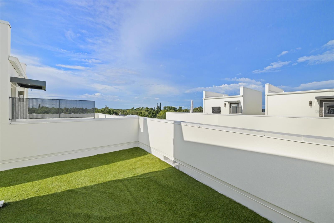
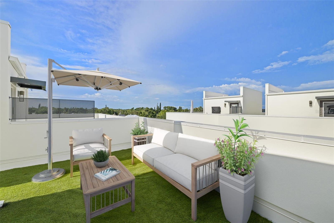
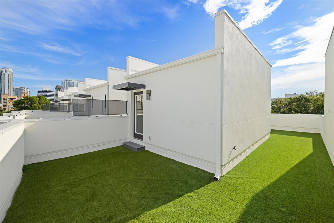
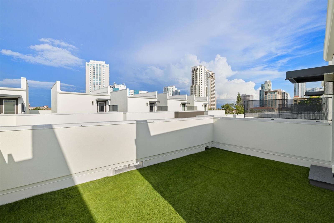
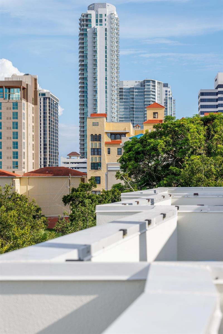
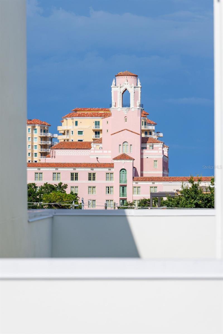
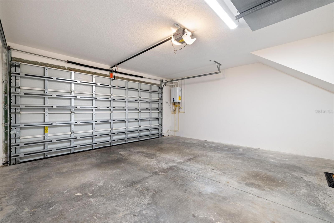
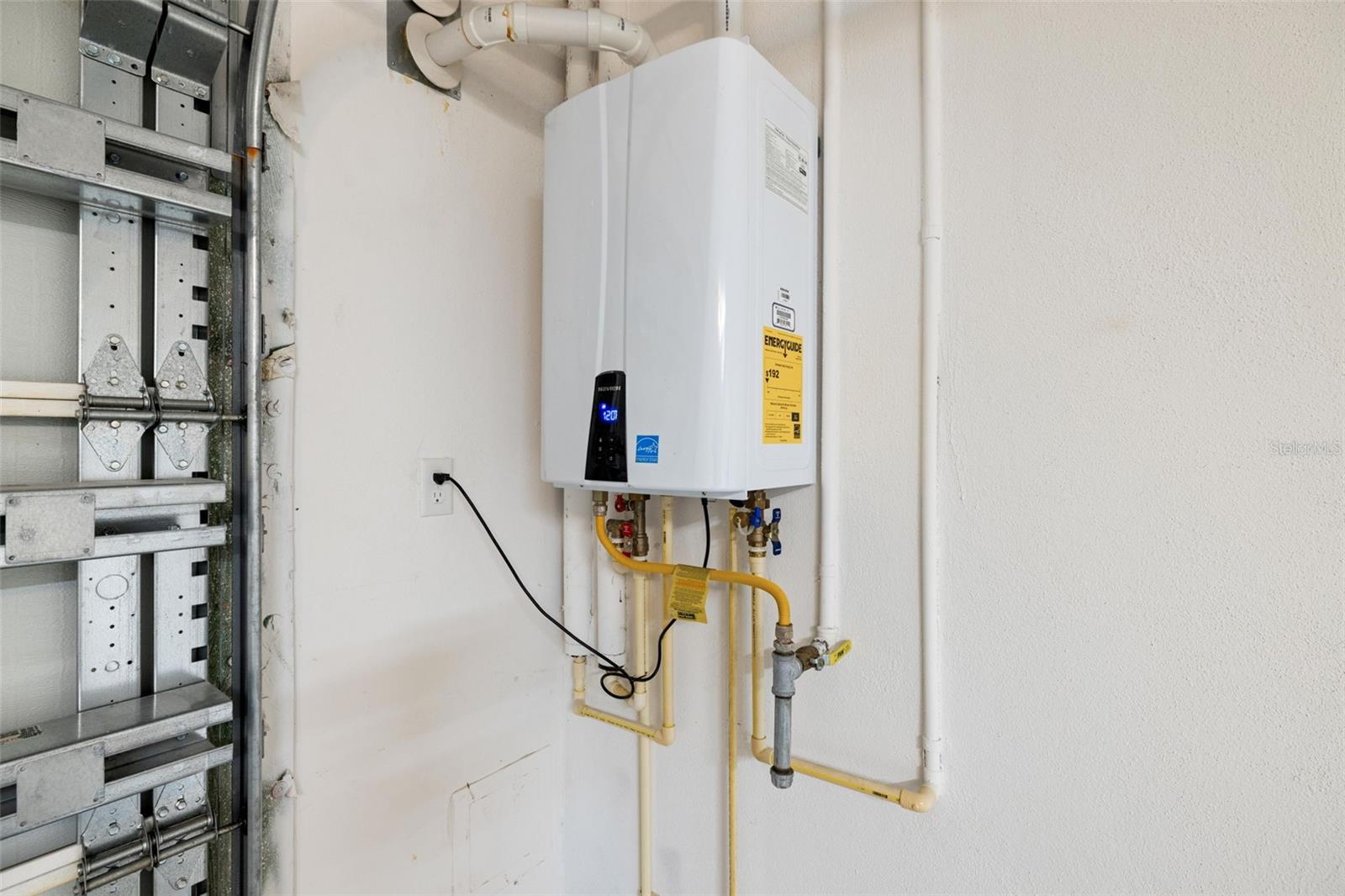
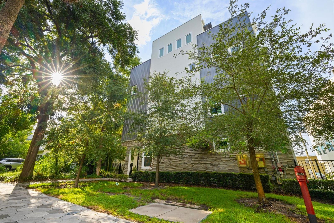
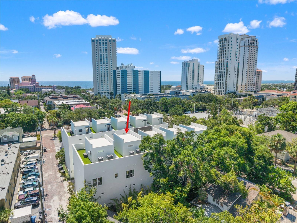
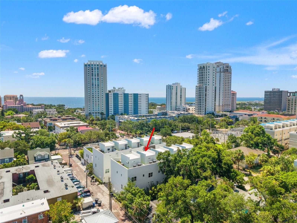
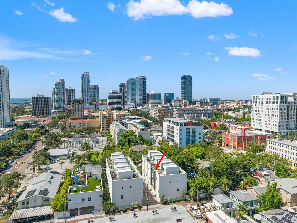
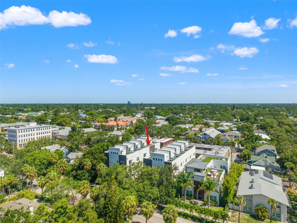
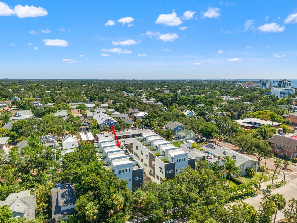
- MLS#: TB8409982 ( Residential )
- Street Address: 123 5th Avenue N
- Viewed: 9
- Price: $1,595,000
- Price sqft: $671
- Waterfront: No
- Year Built: 2019
- Bldg sqft: 2376
- Bedrooms: 3
- Total Baths: 4
- Full Baths: 3
- 1/2 Baths: 1
- Days On Market: 17
- Additional Information
- Geolocation: 27.778 / -82.6349
- County: PINELLAS
- City: ST PETERSBURG
- Zipcode: 33701
- Subdivision: 5th Ave Twnhms
- Provided by: COMPASS FLORIDA LLC

- DMCA Notice
-
DescriptionWelcome to this sophisticated, nearly new residence built in 2019, located in a NON FLOOD and NON EVACUATION ZONE, offering 2,376 square feet of beautifully designed living space in one of the most desirable locationswhere Downtown St. Petersburg meets Old Northeast. This 3 bedroom, 3.5 bath townhome effortlessly blends modern style with everyday comfort, creating an ideal retreat in the heart of the vibrant downtown scene. Step inside to find a versatile first floor bedroom with a full bathroomperfect for guests, a home office, or multi generational living. Upstairs, natural light pours into the open concept living area, where soaring 10 foot ceilings and a thoughtfully designed layout create the perfect setting for both entertaining and daily life. The gourmet kitchen is a true showstopper, featuring quartz countertops, a gas range, Bosch stainless steel appliances, soft close cabinetry, a pantry, and a large center island. Elegant engineered hardwood floors run throughout the main living spaces, adding warmth, sophistication, and continuity. On the upper level, the generously sized primary suite offers a spa like escape with dual vanities, a large walk in shower, and ample closet space. Each additional bedroom includes its own en suite bath, providing both privacy and flexibility for family and guests. A bonus upper level flex space or media room includes a wet bar and wine refrigeratorideal for relaxing or entertaining. Enjoy quiet mornings, evening gatherings, or skyline views from your private, pet friendly rooftop terracean inviting space for al fresco dining and sunset cocktails. Built with high quality materials, the home also features energy efficient upgrades including a tankless gas water heater and PGT impact rated windows for enhanced comfort and security. A thoughtfully placed half bath on the main level, a laundry room, and an attached two car garage add everyday convenience to this homes already impressive appeal. Perfectly situated, youll enjoy quick access to world class dining, museums, cultural venues, waterfront parks, and vibrant nightlife. Walk to The Vinoy, the marina, and The Dal Museum. Tampa International Airport is approximately 25 minutes away, and St. PetersburgClearwater International Airport is just 20 minutes from your doorstep. Nearby landmarks include the St. Petersburg Pier and scenic waterfront trails. This prime location boasts a fabulous walking score and access to the best of St. Petersburg living, all with low HOA fees of just $380/month. Luxury, location, and lifestyle converge at 123 5th Ave Nyour next chapter begins here.
All
Similar
Features
Appliances
- Dishwasher
- Disposal
- Exhaust Fan
- Gas Water Heater
- Microwave
- Range
- Range Hood
- Refrigerator
- Tankless Water Heater
- Wine Refrigerator
Home Owners Association Fee
- 380.00
Home Owners Association Fee Includes
- Escrow Reserves Fund
- Maintenance Grounds
- Pest Control
- Sewer
- Trash
- Water
Association Name
- 5TH AVENUE TOWNHOMES/ Steven Moore
Carport Spaces
- 0.00
Close Date
- 0000-00-00
Cooling
- Central Air
Country
- US
Covered Spaces
- 0.00
Exterior Features
- Courtyard
- Lighting
- Rain Gutters
- Storage
Flooring
- Hardwood
Garage Spaces
- 2.00
Heating
- Central
Insurance Expense
- 0.00
Interior Features
- Crown Molding
- Eat-in Kitchen
- High Ceilings
- Kitchen/Family Room Combo
- Living Room/Dining Room Combo
- Open Floorplan
- PrimaryBedroom Upstairs
- Solid Surface Counters
- Solid Wood Cabinets
- Split Bedroom
- Stone Counters
- Thermostat
- Walk-In Closet(s)
Legal Description
- 5TH AVENUE TOWNHOMES LOT 2
Levels
- Three Or More
Living Area
- 2376.00
Area Major
- 33701 - St Pete
Net Operating Income
- 0.00
Occupant Type
- Vacant
Open Parking Spaces
- 0.00
Other Expense
- 0.00
Parcel Number
- 18-31-17-27812-000-0020
Pets Allowed
- Breed Restrictions
- Yes
Property Type
- Residential
Roof
- Built-Up
- Membrane
Sewer
- Public Sewer
Tax Year
- 2024
Township
- 31
Utilities
- Public
Virtual Tour Url
- https://www.propertypanorama.com/instaview/stellar/TB8409982
Water Source
- Public
Year Built
- 2019
Listing Data ©2025 Greater Fort Lauderdale REALTORS®
Listings provided courtesy of The Hernando County Association of Realtors MLS.
Listing Data ©2025 REALTOR® Association of Citrus County
Listing Data ©2025 Royal Palm Coast Realtor® Association
The information provided by this website is for the personal, non-commercial use of consumers and may not be used for any purpose other than to identify prospective properties consumers may be interested in purchasing.Display of MLS data is usually deemed reliable but is NOT guaranteed accurate.
Datafeed Last updated on August 11, 2025 @ 12:00 am
©2006-2025 brokerIDXsites.com - https://brokerIDXsites.com
Sign Up Now for Free!X
Call Direct: Brokerage Office: Mobile: 352.442.9386
Registration Benefits:
- New Listings & Price Reduction Updates sent directly to your email
- Create Your Own Property Search saved for your return visit.
- "Like" Listings and Create a Favorites List
* NOTICE: By creating your free profile, you authorize us to send you periodic emails about new listings that match your saved searches and related real estate information.If you provide your telephone number, you are giving us permission to call you in response to this request, even if this phone number is in the State and/or National Do Not Call Registry.
Already have an account? Login to your account.
