Share this property:
Contact Julie Ann Ludovico
Schedule A Showing
Request more information
- Home
- Property Search
- Search results
- 7001 Interbay Boulevard 119, TAMPA, FL 33616
Property Photos
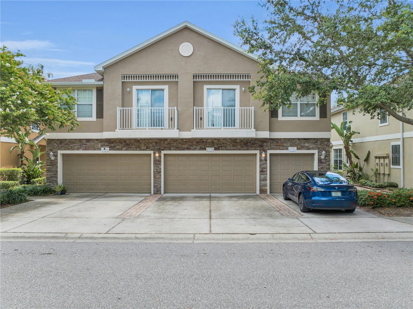

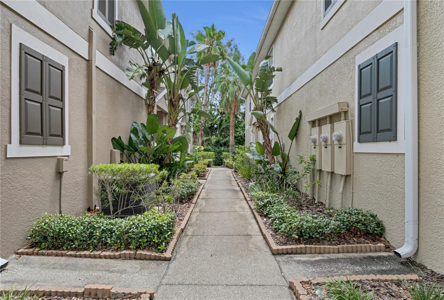
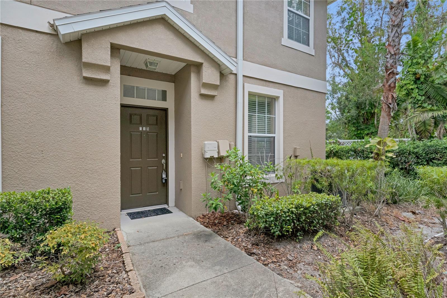
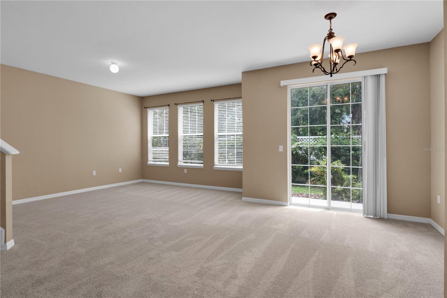
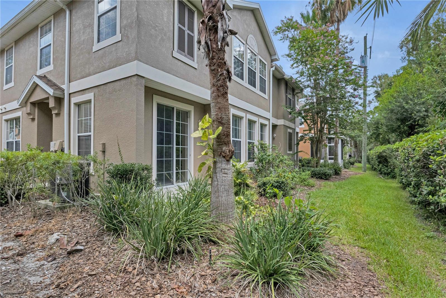
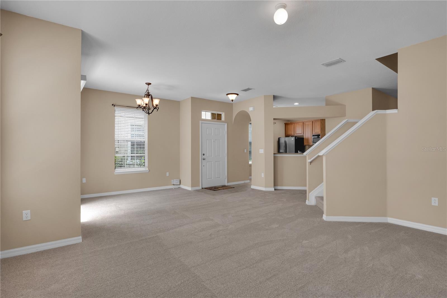
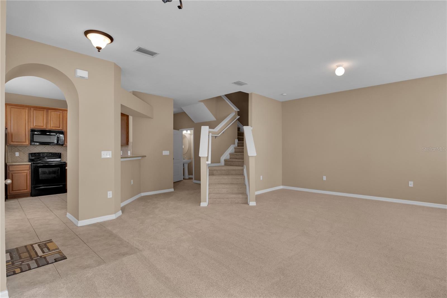
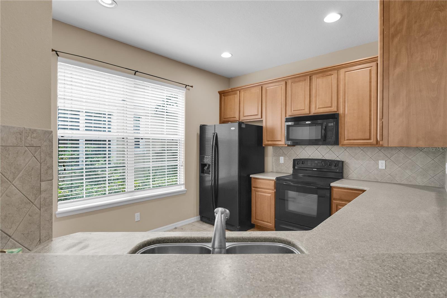
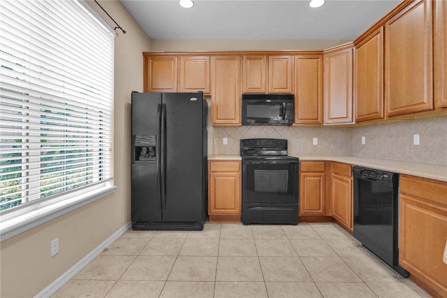
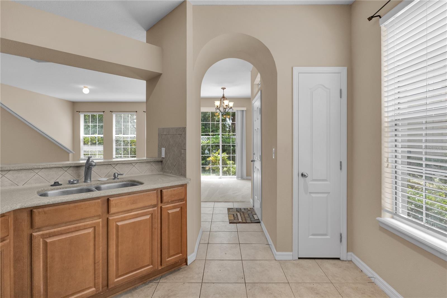
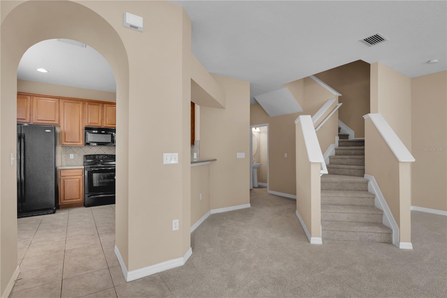
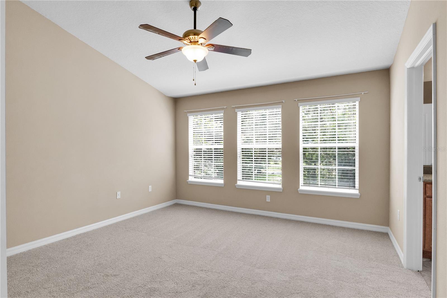
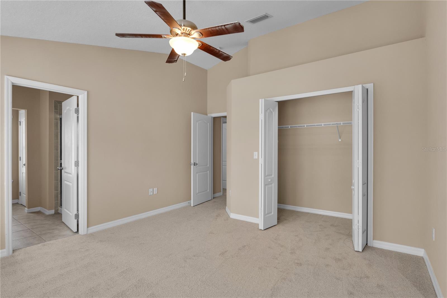
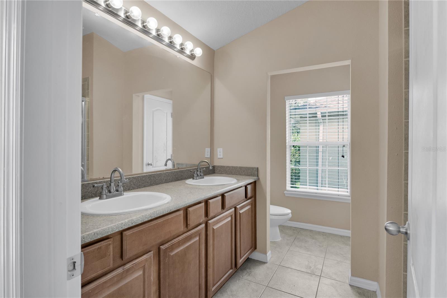
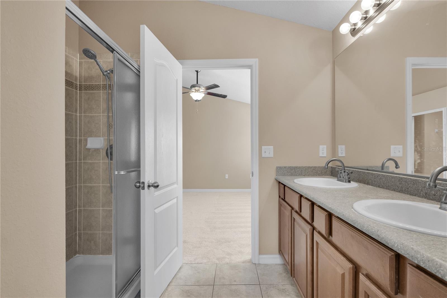
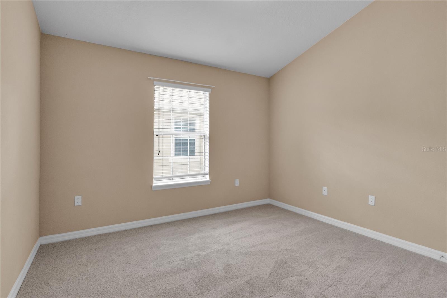
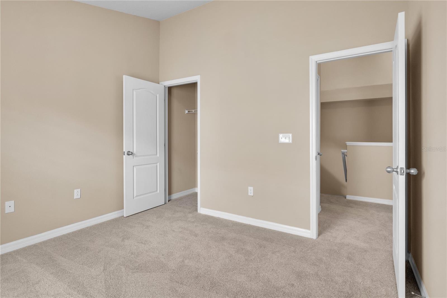
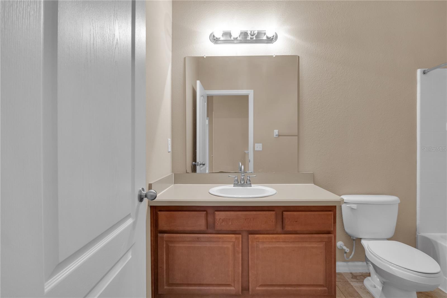
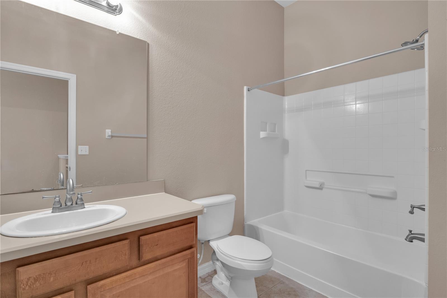
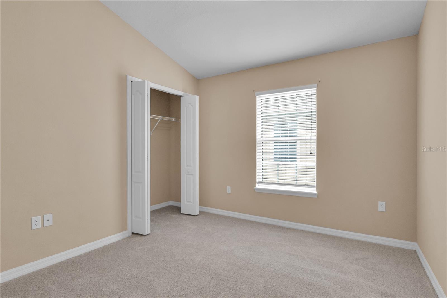
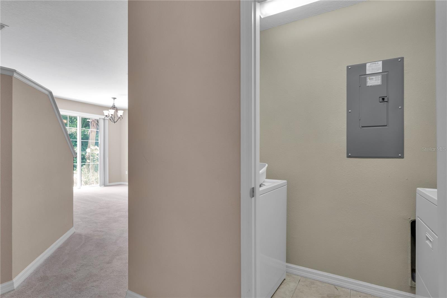
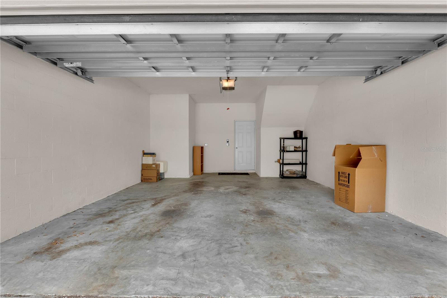
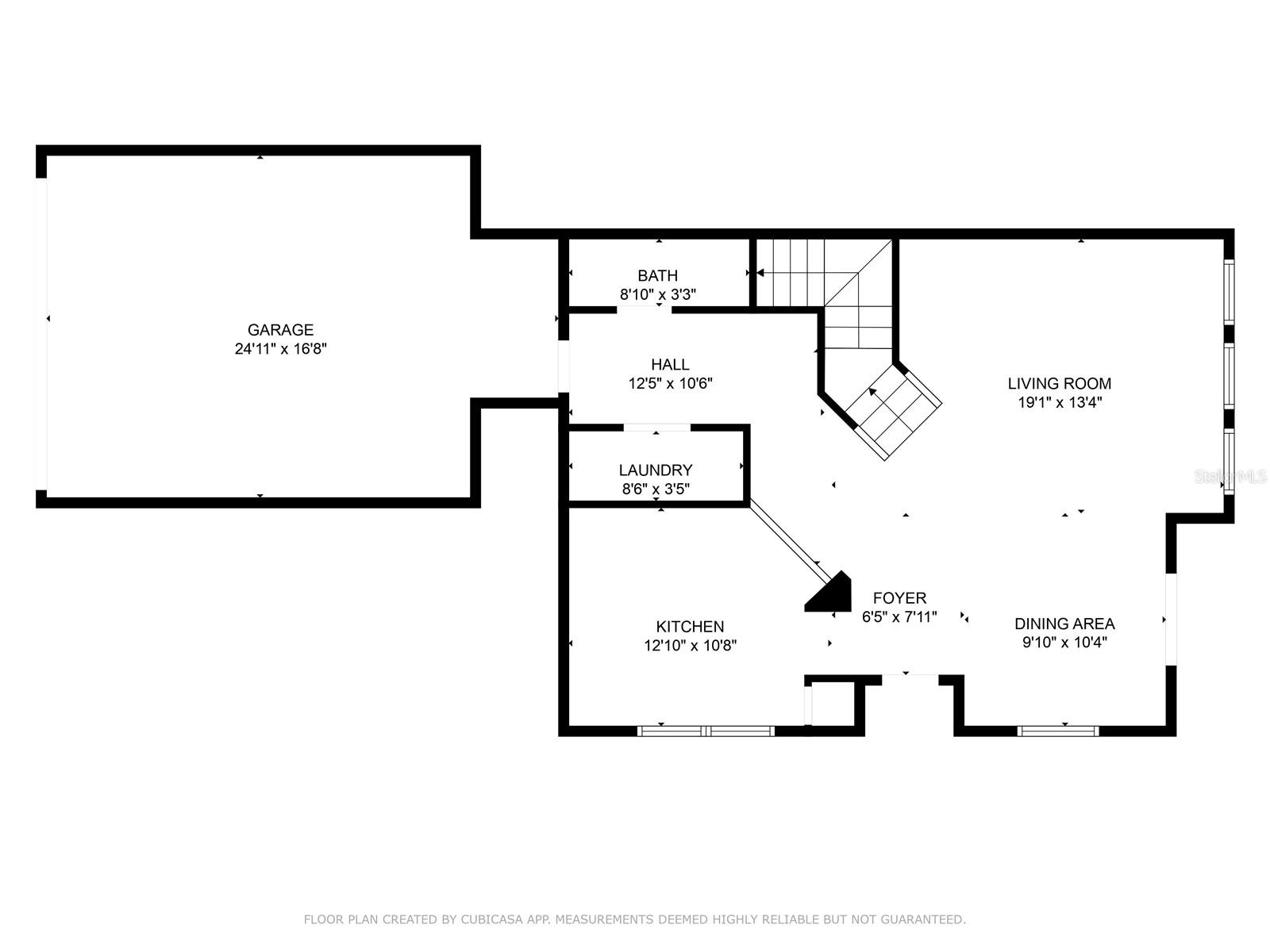
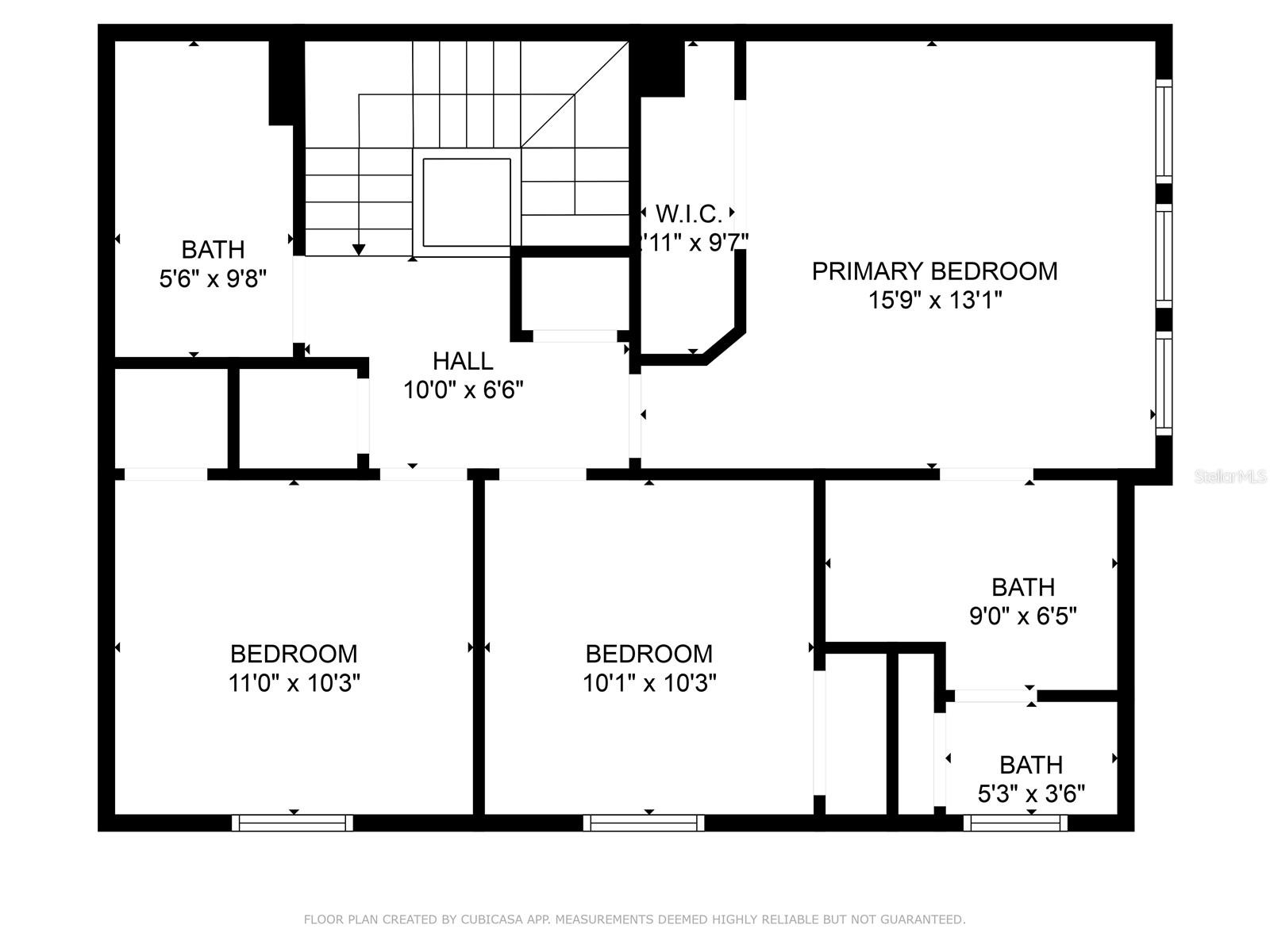
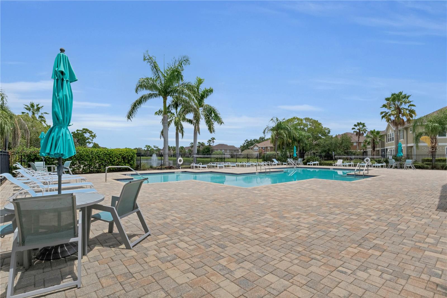
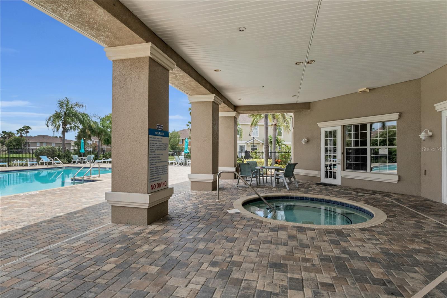
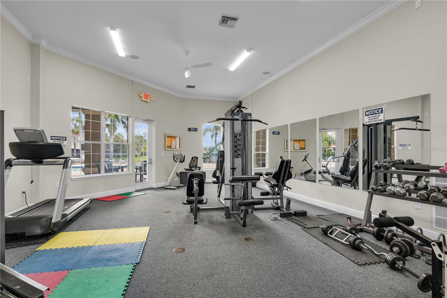
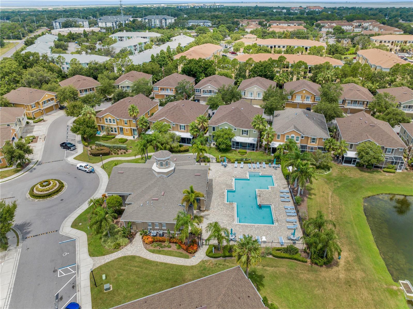
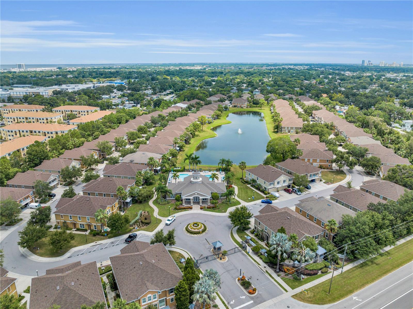
- MLS#: TB8410609 ( Residential )
- Street Address: 7001 Interbay Boulevard 119
- Viewed: 35
- Price: $365,000
- Price sqft: $188
- Waterfront: No
- Year Built: 2007
- Bldg sqft: 1937
- Bedrooms: 3
- Total Baths: 3
- Full Baths: 2
- 1/2 Baths: 1
- Garage / Parking Spaces: 2
- Days On Market: 53
- Additional Information
- Geolocation: 27.8716 / -82.5114
- County: HILLSBOROUGH
- City: TAMPA
- Zipcode: 33616
- Subdivision: Schooner Cove A Condo Ph
- Elementary School: West Shore
- Middle School: Madison
- High School: Robinson
- Provided by: EXIT BAYSHORE REALTY
- Contact: Dan Galati
- 813-839-6869

- DMCA Notice
-
DescriptionBeautiful 3 Bedroom/2.5 bath w/ 2 CAR GARAGE TOWNHOME style condo located in the South Tampa gated community of Schooner Cove. This is a lovely two story unit boasting 1480 SF of freshly renovated living space. This home is move in ready! The open floor plan makes the main living area feel warm and cozy. The large master suite will allow plenty for furniture and a beautiful en suite bathroom with DUAL VANITIES. The two additional bedrooms are both plenty spacious, with carpet throughout. Enjoy entertaining on your delightful patio, perfect for grilling and entertaining friends and neighbors. Schooner Cove is MAINTENANCE FREE LIVING with wonderful amenities for everyone to enjoy such as a luxurious pool/spa with brick pavers, 4000SF clubhouse with TV, fitness center and kitchen and pool table for large parties. Ideally located ONE MINUTE FROM MACDILL AFB, close to Downtown Tampa, shopping & dining, easy access to the beaches, Tampa International Airport & minutes from Hyde Park, Channelside and Bayshore Blvd. This neighborhood has been a fan favorite for years, here's you chance to join the fun!
All
Similar
Features
Appliances
- Dishwasher
- Disposal
- Dryer
- Electric Water Heater
- Microwave
- Range
- Refrigerator
- Washer
Home Owners Association Fee
- 639.37
Home Owners Association Fee Includes
- Pool
- Escrow Reserves Fund
- Insurance
- Maintenance Grounds
- Recreational Facilities
- Sewer
- Trash
- Water
Association Name
- Zack Riber
Association Phone
- 813-559-1019
Carport Spaces
- 0.00
Close Date
- 0000-00-00
Cooling
- Central Air
Country
- US
Covered Spaces
- 0.00
Exterior Features
- Sidewalk
- Sliding Doors
Flooring
- Carpet
- Ceramic Tile
Garage Spaces
- 2.00
Heating
- Central
- Electric
High School
- Robinson-HB
Insurance Expense
- 0.00
Interior Features
- Living Room/Dining Room Combo
- PrimaryBedroom Upstairs
- Solid Wood Cabinets
- Stone Counters
- Thermostat
- Window Treatments
Legal Description
- SCHOONER COVE A CONDOMINIUM PHASE 7 UNIT 119 AND AN UNDIV INT IN COMMON ELEMENTS
Levels
- Two
Living Area
- 1480.00
Middle School
- Madison-HB
Area Major
- 33616 - Tampa
Net Operating Income
- 0.00
Occupant Type
- Vacant
Open Parking Spaces
- 0.00
Other Expense
- 0.00
Parcel Number
- A-16-30-18-9G8-000000-00119.0
Parking Features
- Driveway
- Garage Door Opener
Pets Allowed
- Breed Restrictions
- Number Limit
- Yes
Possession
- Close Of Escrow
Property Type
- Residential
Roof
- Shingle
School Elementary
- West Shore-HB
Sewer
- Public Sewer
Tax Year
- 2024
Township
- 30
Unit Number
- 119
Utilities
- BB/HS Internet Available
- Cable Available
- Electricity Connected
- Sewer Connected
- Water Connected
Views
- 35
Virtual Tour Url
- https://www.propertypanorama.com/instaview/stellar/TB8410609
Water Source
- Public
Year Built
- 2007
Zoning Code
- RM-24
Listing Data ©2025 Greater Fort Lauderdale REALTORS®
Listings provided courtesy of The Hernando County Association of Realtors MLS.
Listing Data ©2025 REALTOR® Association of Citrus County
Listing Data ©2025 Royal Palm Coast Realtor® Association
The information provided by this website is for the personal, non-commercial use of consumers and may not be used for any purpose other than to identify prospective properties consumers may be interested in purchasing.Display of MLS data is usually deemed reliable but is NOT guaranteed accurate.
Datafeed Last updated on September 15, 2025 @ 12:00 am
©2006-2025 brokerIDXsites.com - https://brokerIDXsites.com
Sign Up Now for Free!X
Call Direct: Brokerage Office: Mobile: 352.442.9386
Registration Benefits:
- New Listings & Price Reduction Updates sent directly to your email
- Create Your Own Property Search saved for your return visit.
- "Like" Listings and Create a Favorites List
* NOTICE: By creating your free profile, you authorize us to send you periodic emails about new listings that match your saved searches and related real estate information.If you provide your telephone number, you are giving us permission to call you in response to this request, even if this phone number is in the State and/or National Do Not Call Registry.
Already have an account? Login to your account.
