Share this property:
Contact Julie Ann Ludovico
Schedule A Showing
Request more information
- Home
- Property Search
- Search results
- 2567 Gloriosa Drive, PALM HARBOR, FL 34684
Property Photos
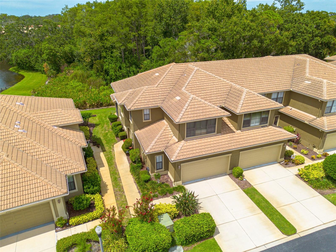

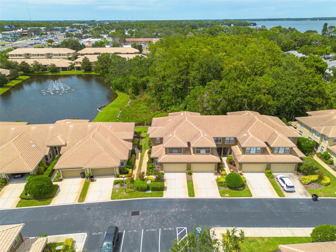
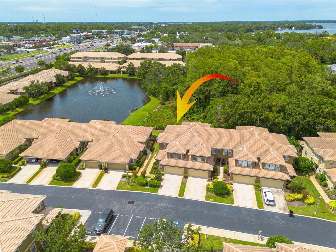
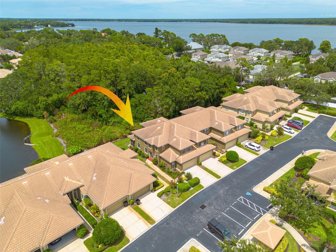
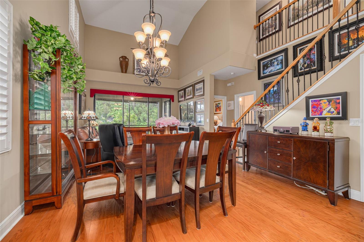
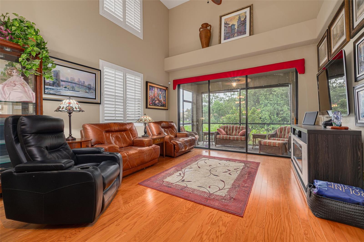
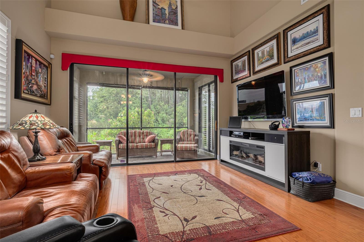
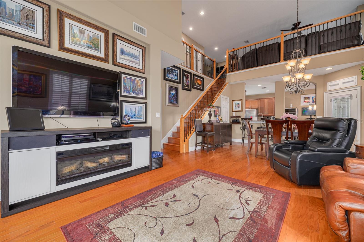
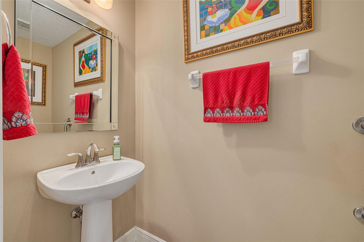
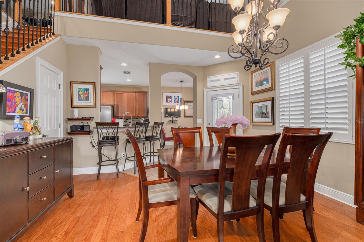
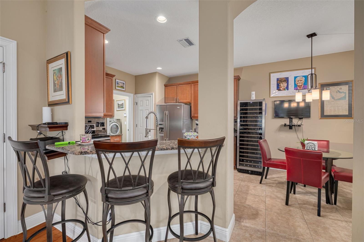
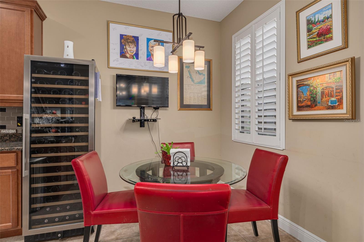
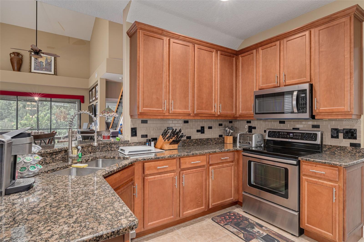
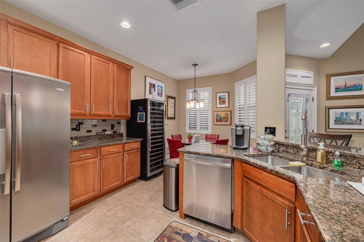
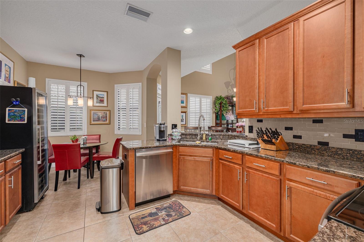
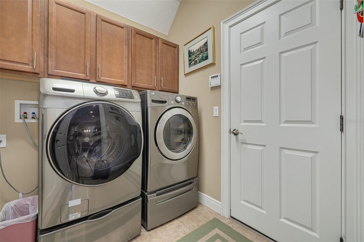
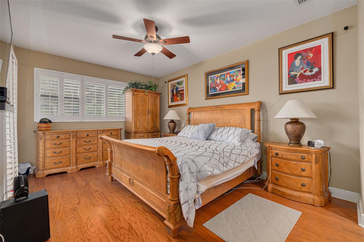
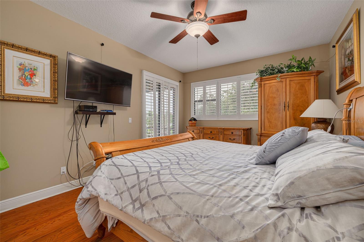
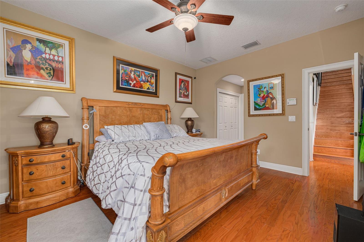
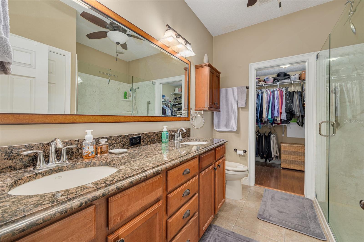
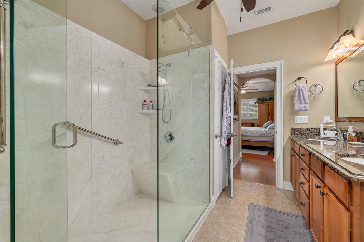
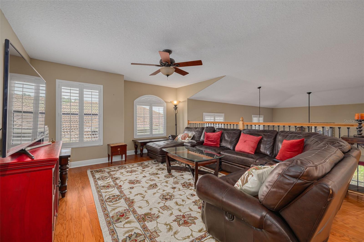
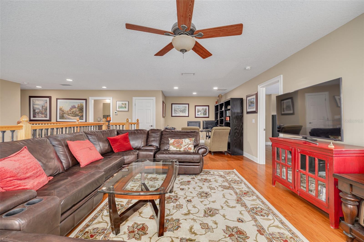
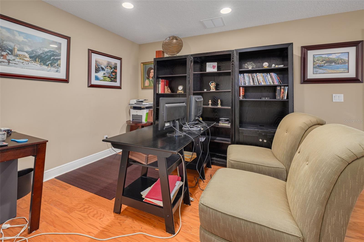
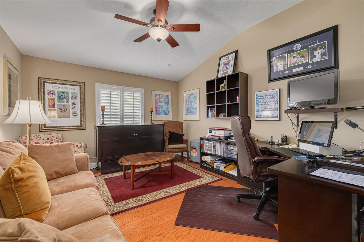
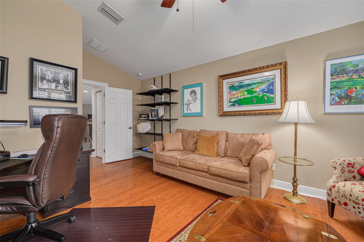
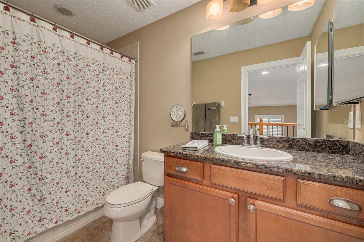
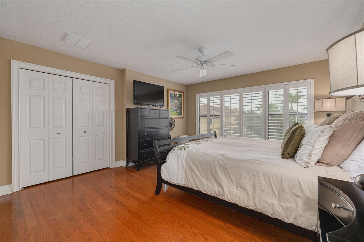
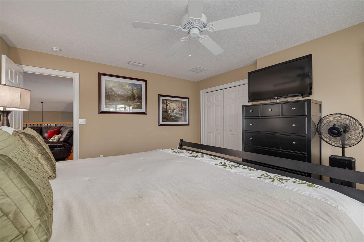
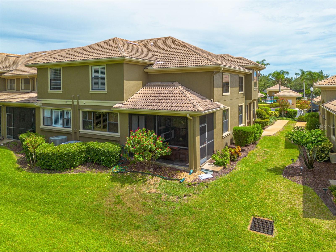
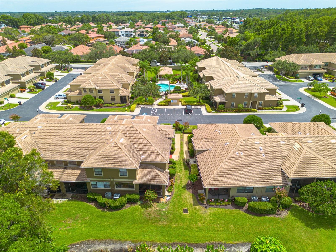
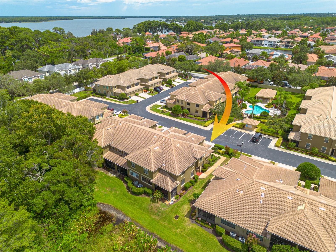
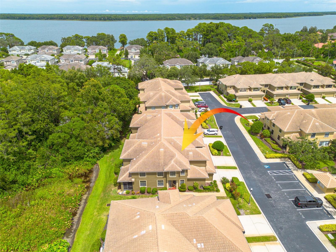
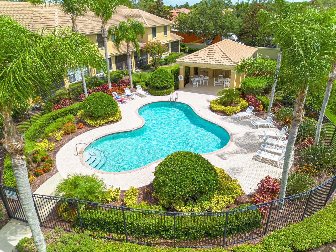
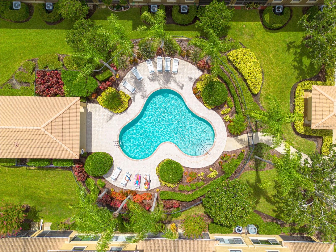
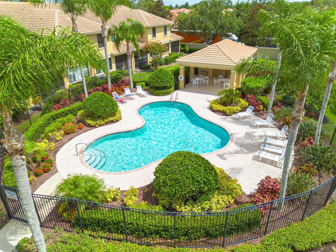
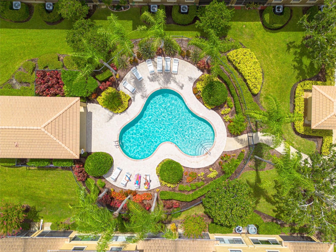
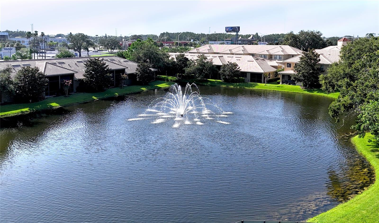
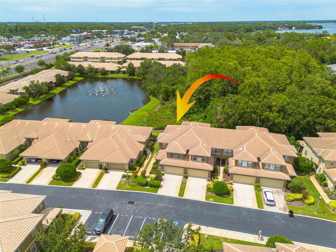
- MLS#: TB8410756 ( Residential )
- Street Address: 2567 Gloriosa Drive
- Viewed: 15
- Price: $499,900
- Price sqft: $222
- Waterfront: No
- Year Built: 2009
- Bldg sqft: 2250
- Bedrooms: 3
- Total Baths: 3
- Full Baths: 2
- 1/2 Baths: 1
- Days On Market: 6
- Additional Information
- Geolocation: 28.12 / -82.7384
- County: PINELLAS
- City: PALM HARBOR
- Zipcode: 34684
- Subdivision: Tarpon Ridge Twnhms
- Elementary School: Sutherland
- Middle School: Tarpon Springs
- High School: Tarpon Springs
- Provided by: PARADISE LIFE REALTY

- DMCA Notice
-
DescriptionWelcome Home! This meticulously maintained end unit townhome in Palm Harbor offers luxury, comfort, and flexibility for all generations. The spacious kitchen features granite countertops, stainless steel appliances, and warm wood cabinetry, while plantation shutters throughout the home provide privacy and timeless elegance. The desirable layout includes the primary bedroom on the first floor, along with the kitchen, laundry room, breakfast nook, and a bright, open living and dining area with wood flooring, recessed lighting, and ceiling fans. The screened in lanai overlooks a peaceful pond with its gorgeous fountain and a wooded preserve, offering a quiet retreat with natural views. Upstairs, an expansive loft style family room creates a dramatic overlook to the living space below and is complemented by two generously sized bedrooms and a dedicated office or flex space, ideal for work, study, or hobbies. Residents enjoy access to a beautifully landscaped community pool just steps from the home, surrounded by palm trees and tropical greenery. Located close to award winning Gulf beaches, the famed Innisbrook Golf Resort, and all the Tampa Bay Area has to offermultiple championship golf courses, Tampa International Airport, NHL, NFL, and MLB events, Grand Prix, PGA tournaments, fine dining, concerts, parks, biking trails, BMX events, and more. What are you waiting for...Begin Your Paradise Life Today.
All
Similar
Features
Appliances
- Dishwasher
- Disposal
- Electric Water Heater
- Microwave
- Range
- Refrigerator
Home Owners Association Fee
- 320.00
Home Owners Association Fee Includes
- Maintenance Structure
- Maintenance Grounds
- Pool
- Private Road
- Trash
Association Name
- Sentry Management
Association Phone
- Lynn Stevenson
Carport Spaces
- 0.00
Close Date
- 0000-00-00
Cooling
- Central Air
Country
- US
Covered Spaces
- 0.00
Exterior Features
- Sidewalk
- Sliding Doors
Flooring
- Ceramic Tile
- Wood
Garage Spaces
- 2.00
Heating
- Central
High School
- Tarpon Springs High-PN
Insurance Expense
- 0.00
Interior Features
- Ceiling Fans(s)
- High Ceilings
- Living Room/Dining Room Combo
- Open Floorplan
- Split Bedroom
Legal Description
- TARPON RIDGE TOWNHOMES BLK 4
- LOT 1
Levels
- Two
Living Area
- 2250.00
Middle School
- Tarpon Springs Middle-PN
Area Major
- 34684 - Palm Harbor
Net Operating Income
- 0.00
Occupant Type
- Owner
Open Parking Spaces
- 0.00
Other Expense
- 0.00
Parcel Number
- 19-27-16-89925-004-0010
Pets Allowed
- Cats OK
- Dogs OK
- Number Limit
- Size Limit
- Yes
Possession
- Close Of Escrow
Property Type
- Residential
Roof
- Shingle
School Elementary
- Sutherland Elementary-PN
Sewer
- Public Sewer
Tax Year
- 2024
Township
- 27
Utilities
- Cable Connected
- Electricity Connected
- Sewer Connected
- Water Connected
View
- Trees/Woods
- Water
Views
- 15
Virtual Tour Url
- https://www.propertypanorama.com/instaview/stellar/TB8410756
Water Source
- None
Year Built
- 2009
Zoning Code
- RPD-10
Listing Data ©2025 Greater Fort Lauderdale REALTORS®
Listings provided courtesy of The Hernando County Association of Realtors MLS.
Listing Data ©2025 REALTOR® Association of Citrus County
Listing Data ©2025 Royal Palm Coast Realtor® Association
The information provided by this website is for the personal, non-commercial use of consumers and may not be used for any purpose other than to identify prospective properties consumers may be interested in purchasing.Display of MLS data is usually deemed reliable but is NOT guaranteed accurate.
Datafeed Last updated on July 31, 2025 @ 12:00 am
©2006-2025 brokerIDXsites.com - https://brokerIDXsites.com
Sign Up Now for Free!X
Call Direct: Brokerage Office: Mobile: 352.442.9386
Registration Benefits:
- New Listings & Price Reduction Updates sent directly to your email
- Create Your Own Property Search saved for your return visit.
- "Like" Listings and Create a Favorites List
* NOTICE: By creating your free profile, you authorize us to send you periodic emails about new listings that match your saved searches and related real estate information.If you provide your telephone number, you are giving us permission to call you in response to this request, even if this phone number is in the State and/or National Do Not Call Registry.
Already have an account? Login to your account.
