Share this property:
Contact Julie Ann Ludovico
Schedule A Showing
Request more information
- Home
- Property Search
- Search results
- 3264 57th Street N, ST PETERSBURG, FL 33710
Property Photos
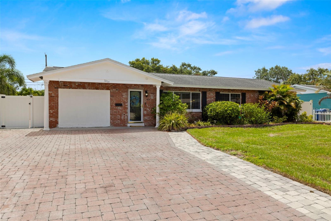

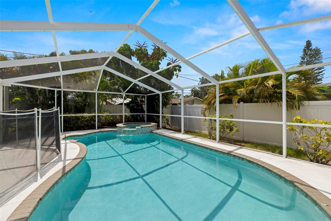
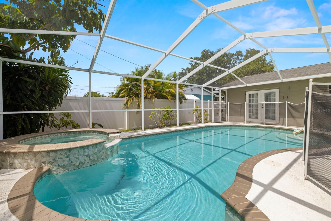
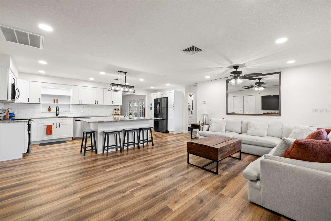
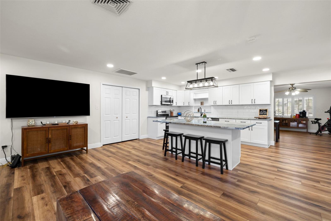
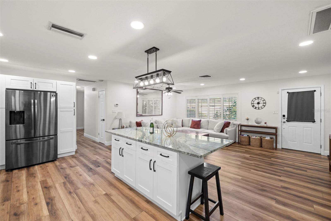
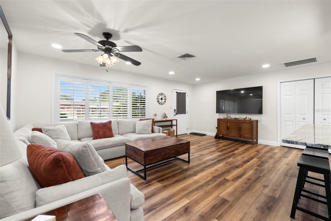
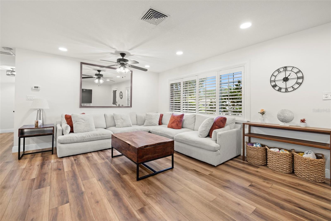
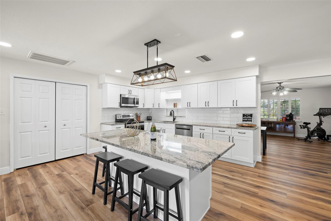
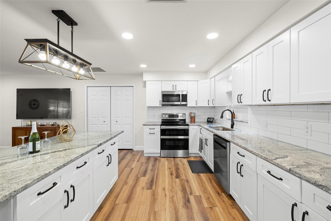
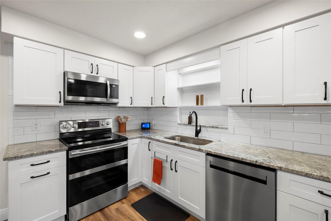
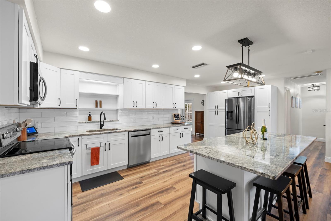
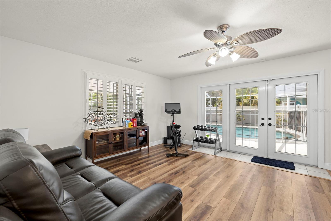
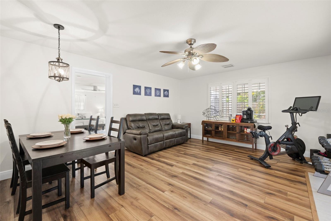
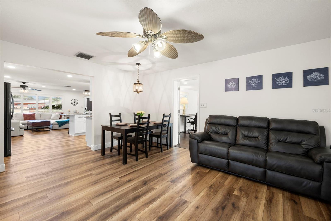
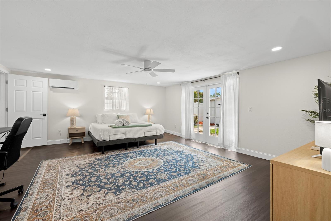
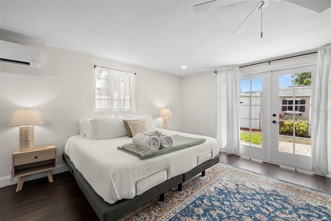
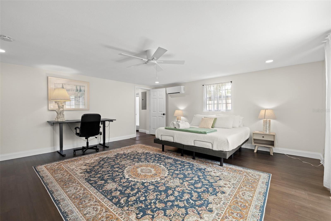
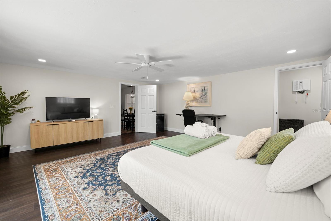
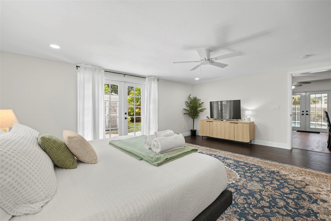
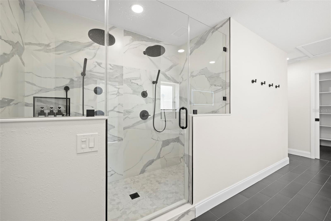
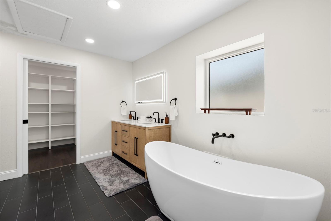
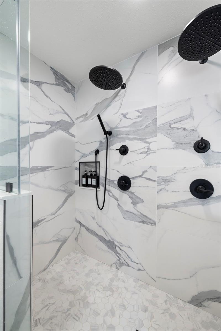
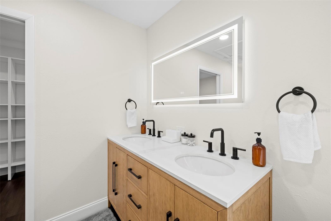
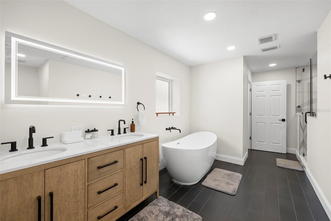
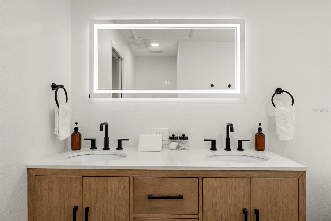
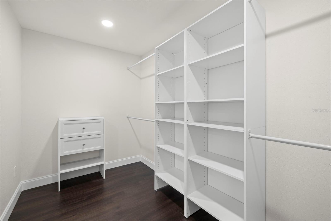
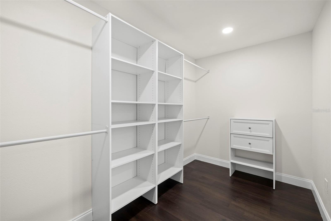
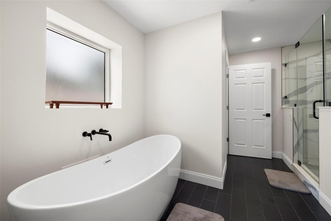
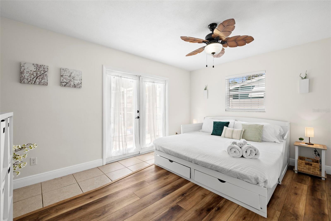
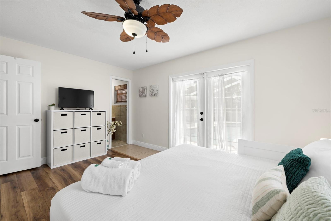
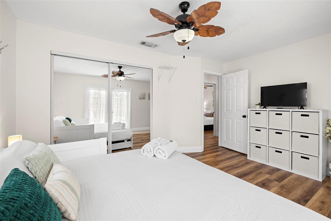
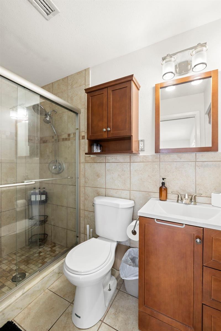
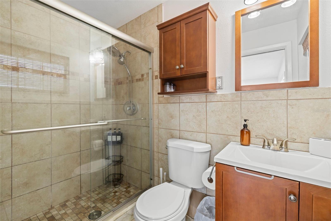
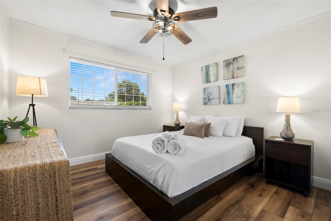
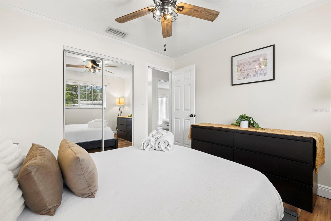
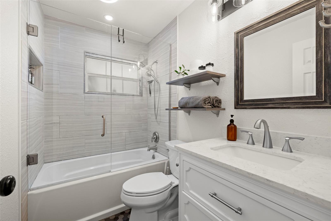
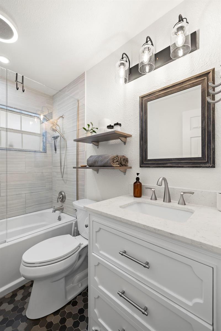
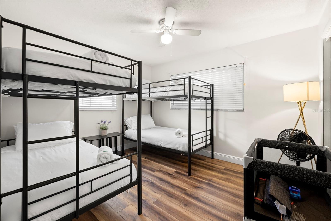
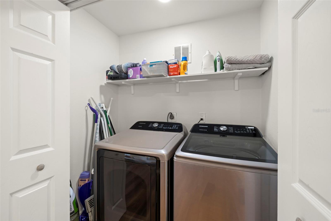
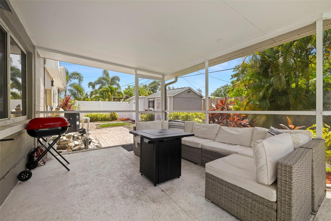
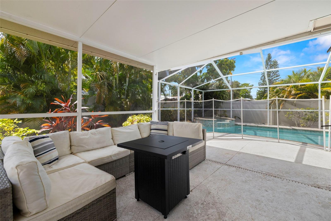
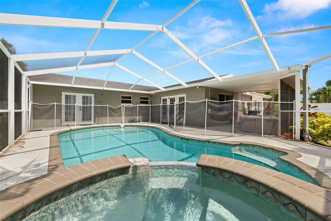
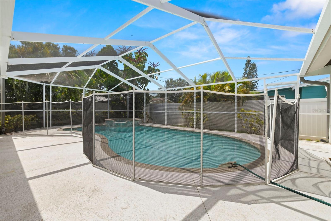
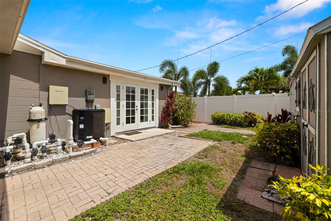
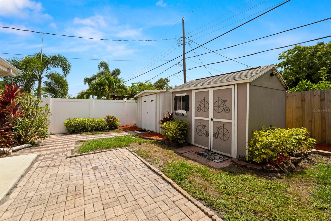
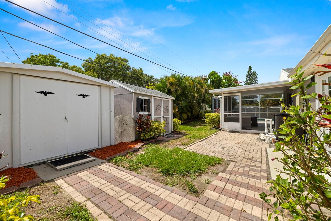
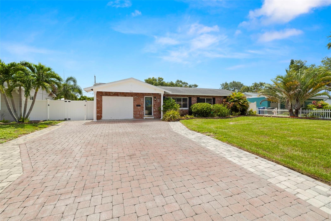
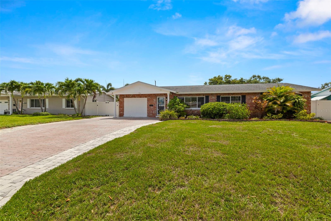
- MLS#: TB8411364 ( Residential )
- Street Address: 3264 57th Street N
- Viewed: 22
- Price: $699,000
- Price sqft: $294
- Waterfront: No
- Year Built: 1973
- Bldg sqft: 2380
- Bedrooms: 4
- Total Baths: 3
- Full Baths: 3
- Days On Market: 8
- Additional Information
- Geolocation: 27.8017 / -82.7116
- County: PINELLAS
- City: ST PETERSBURG
- Zipcode: 33710
- Subdivision: Westgate Manor 1st Add
- Elementary School: Westgate
- Middle School: Tyrone
- High School: St. Petersburg
- Provided by: FIVE STAR REAL ESTATE (TAMPA BRANCH)

- DMCA Notice
-
DescriptionWelcome home to this completely remodeled pool home in the heart of Westgate Manor! Situated high and dry in Flood Zone X and Evacuation Zone E, this home offers peace of mind during storm season and checks every box for comfort, function, and style. Thoughtfully redesigned and fully permitted in 2023, the remodel includes the addition of a second primary suite, creating a spacious 4 bedroom, 3 full bathroom split layout perfect for multi generational living, guests, or work from home flexibility. Step inside to discover luxury vinyl plank flooring throughout, a modern open concept floor plan, and a gorgeous chefs kitchen with custom soft close cabinetry, granite countertops, a large central island, and stainless steel appliances. The two living spaces offer room to relax and entertain, with seamless flow out to the screened lanai and pool area. The pool/spa combo is the showstopper complete with a new motor, water heater, and wireless smart controls for easy enjoyment. Surrounded by upgraded paver walkways, youll find two versatile storage sheds, mature tropical landscaping, and space to garden, play, or unwind by a firepit. Inside, both primary suites offer privacy and modern updates, with the north wing suite featuring French doors with direct pool access. The largest of the two primary suites is beyond spacious, offering a true retreat with French doors that lead directly outside, a walk in closet, and a spa like en suite bathroom. Unwind in the double head walk in shower, soak in the freestanding tub, and enjoy the functionality and style of a large double vanity topped with an LED mirror. The guest bathroom boasts a tub/shower combo, glass door, and a Bluetooth speaker/light the perfect mix of form and function. The oversized paver driveway offers parking for up to six vehicles, making it ideal for gatherings or multi car households. The gentle slope adds character and curb appeal, while the spacious front lawn provides a welcoming first impression and room for landscaping, play, or simply soaking up the Florida sunshine. Located just minutes from the shops and dining along Tyrone Blvd, the Northwest Rec Center, I 275, downtown St. Pete, and our world famous beaches this one has it all. This is the move in ready, fully updated pool home youve been waiting for! Come see it today and fall in love with everything it has to offer. Bonus: If you love the vibe and want to skip the hassle of furnishing a new place, the home can be negotiated fully furnished just bring your suitcase and start enjoying the Florida lifestyle from day one.
All
Similar
Features
Appliances
- Dishwasher
- Dryer
- Microwave
- Range
- Refrigerator
- Washer
Home Owners Association Fee
- 0.00
Carport Spaces
- 0.00
Close Date
- 0000-00-00
Cooling
- Central Air
- Ductless
Country
- US
Covered Spaces
- 0.00
Exterior Features
- French Doors
- Private Mailbox
- Storage
Fencing
- Fenced
- Vinyl
Flooring
- Luxury Vinyl
Garage Spaces
- 0.00
Heating
- Central
High School
- St. Petersburg High-PN
Insurance Expense
- 0.00
Interior Features
- Ceiling Fans(s)
- Kitchen/Family Room Combo
- Open Floorplan
- Primary Bedroom Main Floor
- Solid Surface Counters
- Split Bedroom
- Thermostat
Legal Description
- WESTGATE MANOR 1ST ADD BLK 4
- LOT 15
Levels
- One
Living Area
- 2190.00
Lot Features
- City Limits
- Landscaped
- Paved
Middle School
- Tyrone Middle-PN
Area Major
- 33710 - St Pete/Crossroads
Net Operating Income
- 0.00
Occupant Type
- Vacant
Open Parking Spaces
- 0.00
Other Expense
- 0.00
Other Structures
- Shed(s)
Parcel Number
- 09-31-16-96390-004-0150
Parking Features
- Driveway
- Oversized
Pool Features
- Gunite
- In Ground
- Screen Enclosure
Possession
- Close Of Escrow
Property Type
- Residential
Roof
- Shingle
School Elementary
- Westgate Elementary-PN
Sewer
- Public Sewer
Tax Year
- 2024
Township
- 31
Utilities
- Electricity Available
- Public
- Sewer Available
- Water Available
Views
- 22
Virtual Tour Url
- https://www.propertypanorama.com/instaview/stellar/TB8411364
Water Source
- Public
Year Built
- 1973
Listing Data ©2025 Greater Fort Lauderdale REALTORS®
Listings provided courtesy of The Hernando County Association of Realtors MLS.
Listing Data ©2025 REALTOR® Association of Citrus County
Listing Data ©2025 Royal Palm Coast Realtor® Association
The information provided by this website is for the personal, non-commercial use of consumers and may not be used for any purpose other than to identify prospective properties consumers may be interested in purchasing.Display of MLS data is usually deemed reliable but is NOT guaranteed accurate.
Datafeed Last updated on August 11, 2025 @ 12:00 am
©2006-2025 brokerIDXsites.com - https://brokerIDXsites.com
Sign Up Now for Free!X
Call Direct: Brokerage Office: Mobile: 352.442.9386
Registration Benefits:
- New Listings & Price Reduction Updates sent directly to your email
- Create Your Own Property Search saved for your return visit.
- "Like" Listings and Create a Favorites List
* NOTICE: By creating your free profile, you authorize us to send you periodic emails about new listings that match your saved searches and related real estate information.If you provide your telephone number, you are giving us permission to call you in response to this request, even if this phone number is in the State and/or National Do Not Call Registry.
Already have an account? Login to your account.
