Share this property:
Contact Julie Ann Ludovico
Schedule A Showing
Request more information
- Home
- Property Search
- Search results
- 18208 Roseate Drive, LUTZ, FL 33558
Property Photos


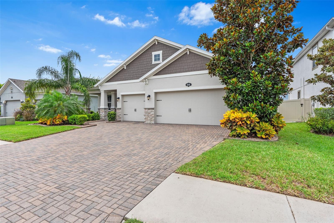
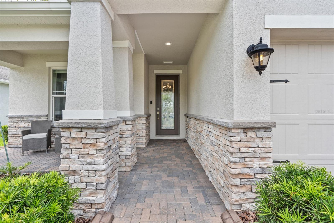
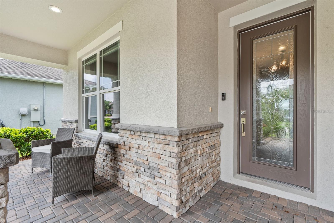
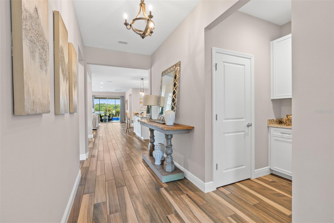
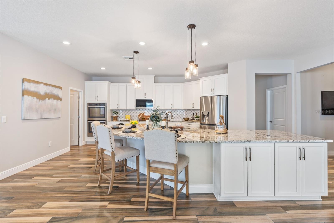
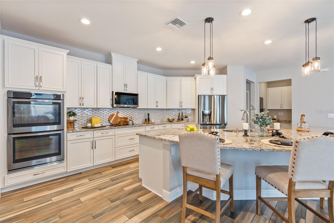
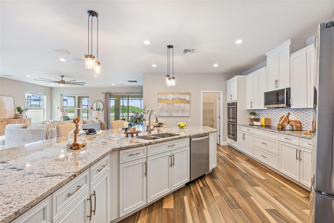
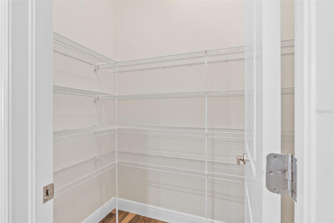
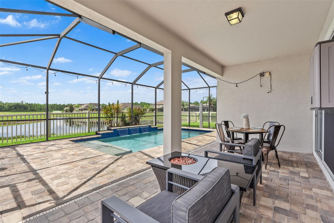
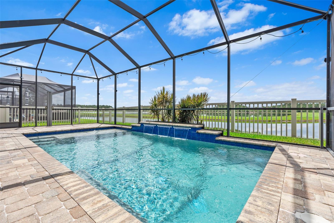
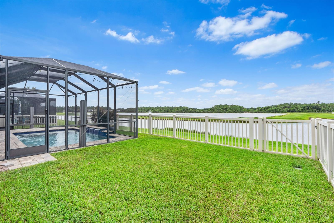
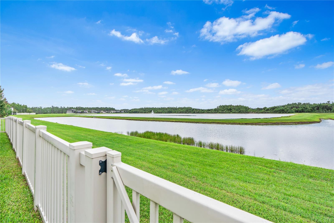
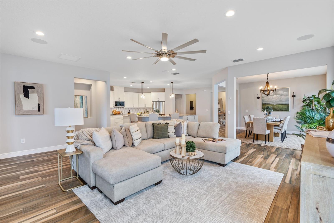
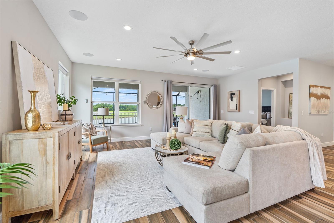
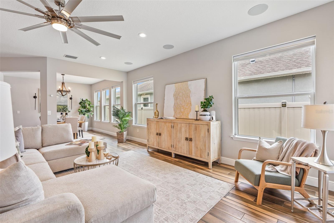
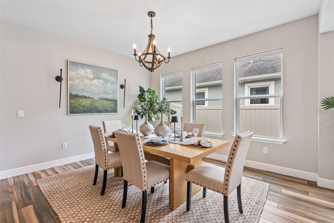
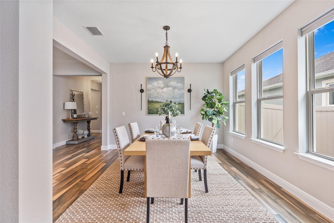
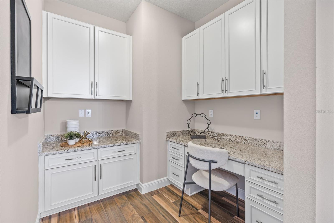
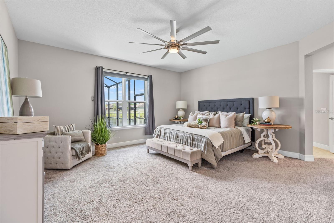
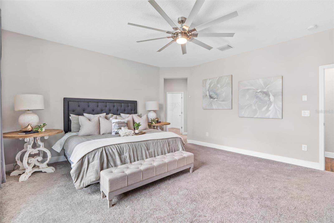
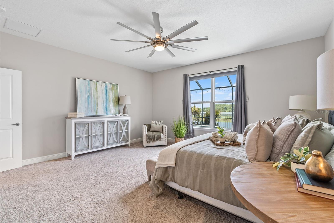
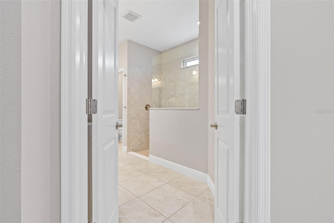
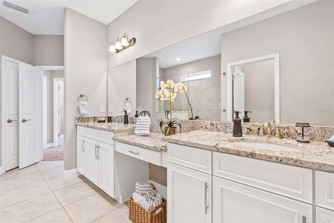
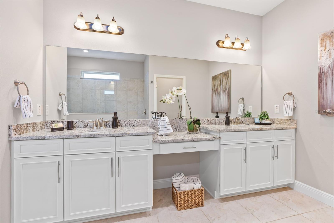
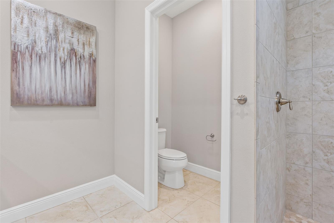
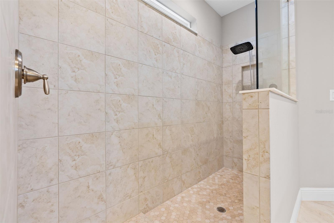
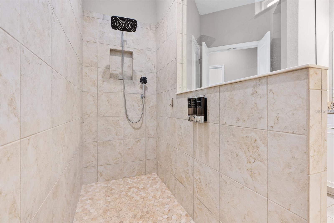
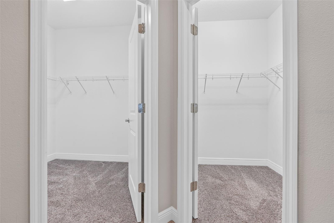
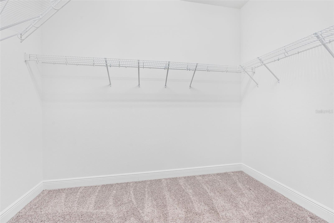
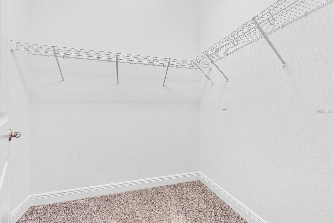
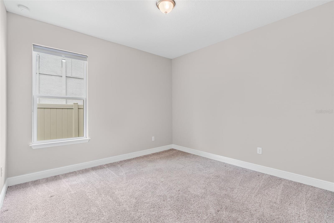
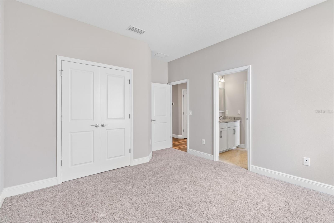
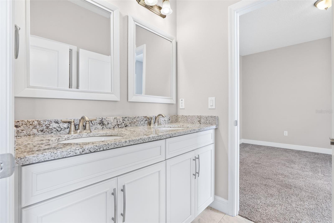
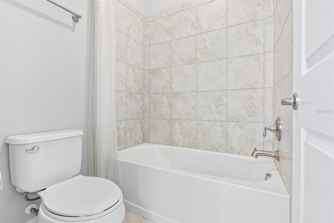
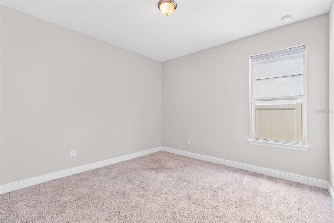
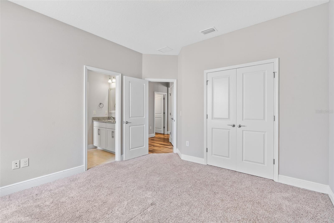
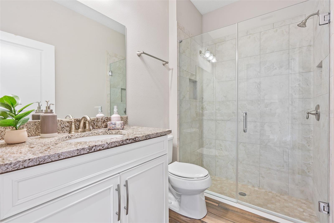
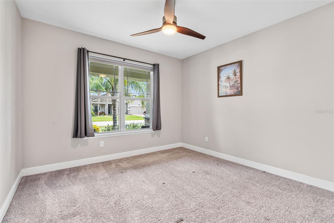
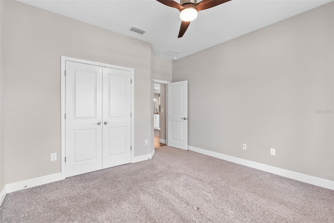
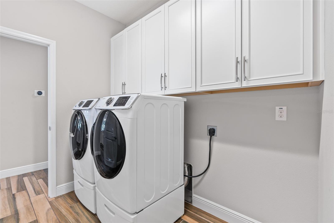
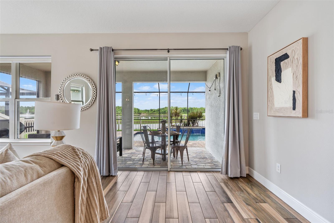
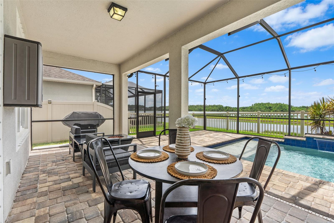
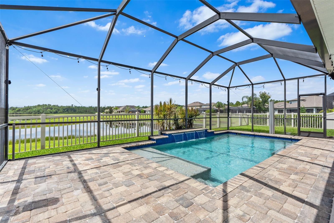
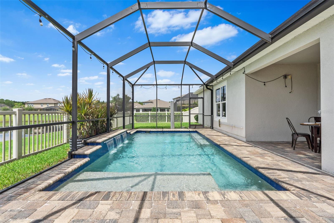
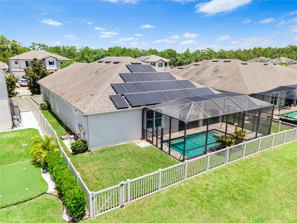
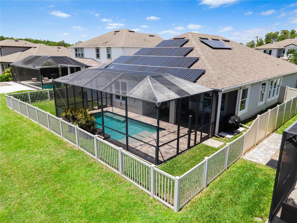
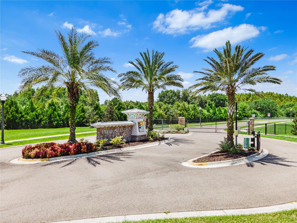
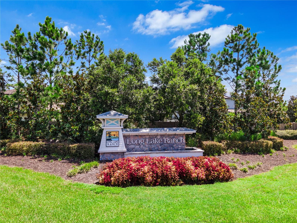
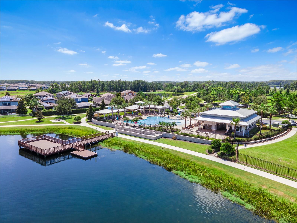
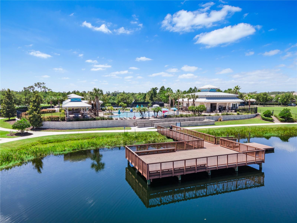
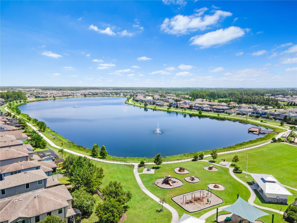
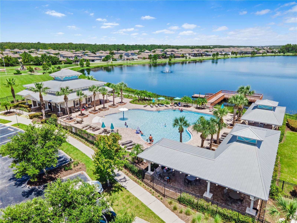
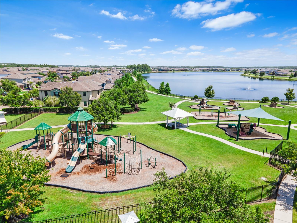
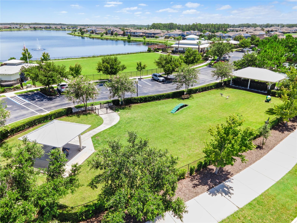
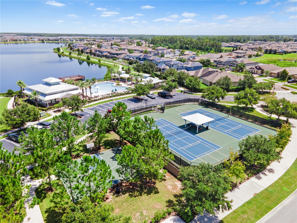
- MLS#: TB8411386 ( Residential )
- Street Address: 18208 Roseate Drive
- Viewed: 19
- Price: $750,000
- Price sqft: $207
- Waterfront: No
- Year Built: 2018
- Bldg sqft: 3617
- Bedrooms: 4
- Total Baths: 3
- Full Baths: 3
- Garage / Parking Spaces: 3
- Days On Market: 11
- Additional Information
- Geolocation: 28.1755 / -82.5141
- County: HILLSBOROUGH
- City: LUTZ
- Zipcode: 33558
- Subdivision: Long Lake Ranch Village 1b
- Elementary School: Oakstead
- Middle School: Charles S. Rushe
- High School: Sunlake
- Provided by: COMPASS FLORIDA LLC
- Contact: Ishmael Santiago

- DMCA Notice
-
DescriptionThis single story exceptional POOL home with a 3 car garage is a rare find in the highly desirable "Primrose Estates," which is a GATED section of the Long Lake Ranch Community in Lutz. With an extraordinary pond and nature view, this gorgeous 4 bedroom, 3 bathroom home is the perfect blend of elegance and comfort. Pulling up to the home you'll notice the beautiful stone elevation and luscious landscaping, adorned with curbing. The long foyer opens up to the open floor plan common areas providing a spacious, airy feeling. At the end of the foyer is the gourmet kitchen featuring a breathtakingly oversized island, double ovens, and numerous upgrades. Across from the kitchen is the formal dining room and expansive family room, which features built in surround sound speakers. Stepping through the sliding glass doors, the fenced backyard features a screen enclosed paver lanai with a luxurious SALTWATER pool, additional green space, and a peaceful double pond and nature view where wildlife can be seen daily. Added retractable side shades provide an additional layer of privacy when enjoying the pool. Back inside is the generous primary suite with sizable dual walk in closets and a luxurious en suite bathroom featuring dual sinks, a makeup counter, a separated water closet, and an oversized walk in shower. The rest of the home features a pocket office with built ins, a true laundry room, three secondary bedrooms, and two additional bathrooms. Not to mention, the home also has 33 PAID OFF solar panels to convey with the home, which have covered over ~80% of the owner's electricity usage costs. Additionally, the home has a water softener system to alleviate some of the hard water experienced here in Florida. The impressive amenities in Long Lake Ranch include a resort style pool, tennis and basketball courts, a dog park, a community room, playgrounds, and a 40 acre lake surrounded by a walking trail. The lake contains a dock where residents can fish or launch non motorized boats from. Located near the Veterans & Suncoast Expressways, this home's location makes for an effortless commute. Highly rated schools, nearby restaurants, shopping, parks, and being within driving distance to award winning Gulf beaches makes this the ideal location! Schedule your appointment to fall in love with this beautiful home today!
All
Similar
Features
Appliances
- Cooktop
- Dryer
- Microwave
- Other
- Refrigerator
- Washer
- Water Softener
Association Amenities
- Gated
- Playground
- Pool
- Tennis Court(s)
- Trail(s)
Home Owners Association Fee
- 285.00
Home Owners Association Fee Includes
- Pool
Association Name
- Laura Coleman
- CAM
Association Phone
- 813-936-4113
Carport Spaces
- 0.00
Close Date
- 0000-00-00
Cooling
- Central Air
Country
- US
Covered Spaces
- 0.00
Exterior Features
- Hurricane Shutters
- Rain Gutters
- Sidewalk
- Sliding Doors
Flooring
- Carpet
- Ceramic Tile
Garage Spaces
- 3.00
Green Energy Efficient
- Windows
Heating
- Central
High School
- Sunlake High School-PO
Insurance Expense
- 0.00
Interior Features
- Ceiling Fans(s)
- High Ceilings
- Open Floorplan
- Primary Bedroom Main Floor
- Split Bedroom
Legal Description
- LONG LAKE RANCH VILLAGE 1B PB 73 PG 140 BLOCK 38 LOT 9 OR 9729 PG 1860
Levels
- One
Living Area
- 2762.00
Lot Features
- Street Dead-End
Middle School
- Charles S. Rushe Middle-PO
Area Major
- 33558 - Lutz
Net Operating Income
- 0.00
Occupant Type
- Vacant
Open Parking Spaces
- 0.00
Other Expense
- 0.00
Parcel Number
- 18-26-33-008.0-038.00-009.0
Pets Allowed
- Yes
Pool Features
- In Ground
- Pool Alarm
- Salt Water
- Screen Enclosure
Possession
- Close Of Escrow
Property Type
- Residential
Roof
- Shingle
School Elementary
- Oakstead Elementary-PO
Sewer
- Public Sewer
Tax Year
- 2024
Township
- 26S
Utilities
- Electricity Connected
- Public
View
- Pool
- Trees/Woods
- Water
Views
- 19
Virtual Tour Url
- https://www.propertypanorama.com/instaview/stellar/TB8411386
Water Source
- Public
Year Built
- 2018
Zoning Code
- MPUD
Listing Data ©2025 Greater Fort Lauderdale REALTORS®
Listings provided courtesy of The Hernando County Association of Realtors MLS.
Listing Data ©2025 REALTOR® Association of Citrus County
Listing Data ©2025 Royal Palm Coast Realtor® Association
The information provided by this website is for the personal, non-commercial use of consumers and may not be used for any purpose other than to identify prospective properties consumers may be interested in purchasing.Display of MLS data is usually deemed reliable but is NOT guaranteed accurate.
Datafeed Last updated on August 9, 2025 @ 12:00 am
©2006-2025 brokerIDXsites.com - https://brokerIDXsites.com
Sign Up Now for Free!X
Call Direct: Brokerage Office: Mobile: 352.442.9386
Registration Benefits:
- New Listings & Price Reduction Updates sent directly to your email
- Create Your Own Property Search saved for your return visit.
- "Like" Listings and Create a Favorites List
* NOTICE: By creating your free profile, you authorize us to send you periodic emails about new listings that match your saved searches and related real estate information.If you provide your telephone number, you are giving us permission to call you in response to this request, even if this phone number is in the State and/or National Do Not Call Registry.
Already have an account? Login to your account.
