Share this property:
Contact Julie Ann Ludovico
Schedule A Showing
Request more information
- Home
- Property Search
- Search results
- 829 Horizon Way, CLEARWATER, FL 33764
Property Photos
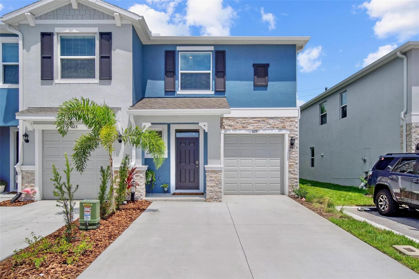

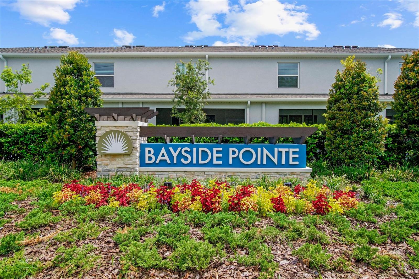
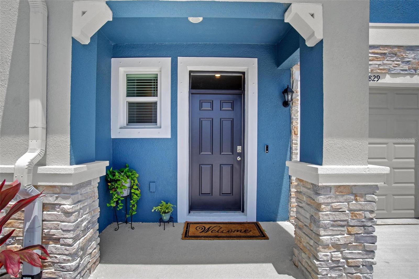
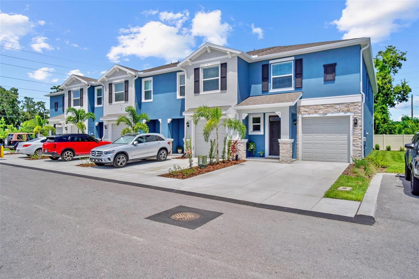
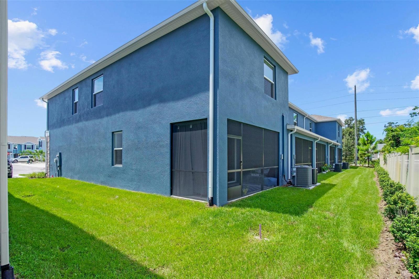
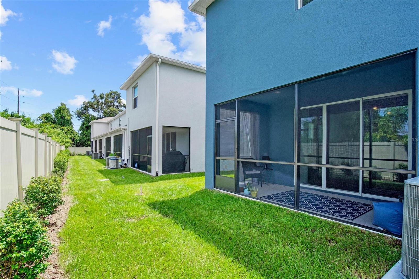
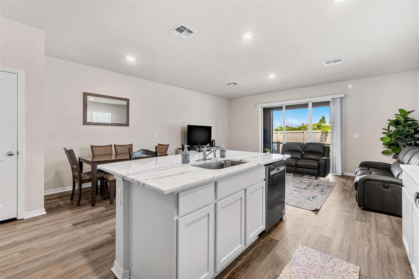
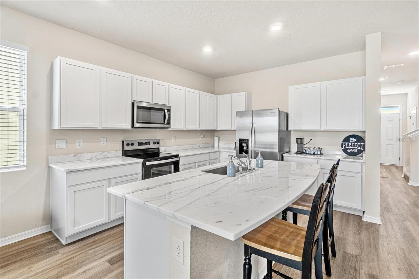
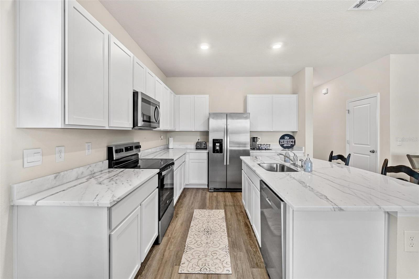
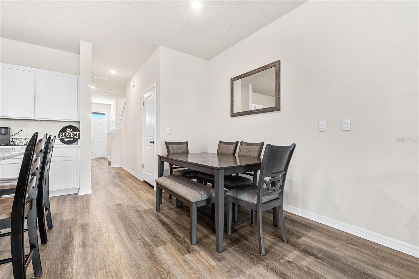
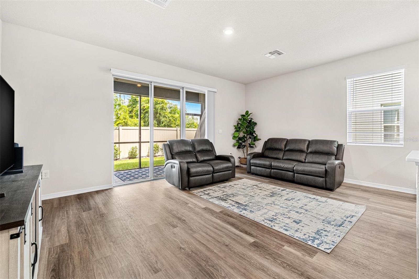
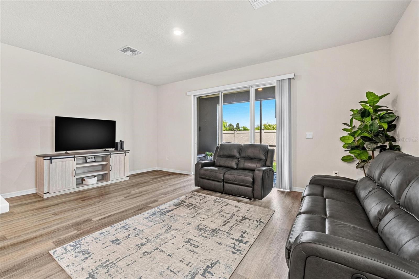
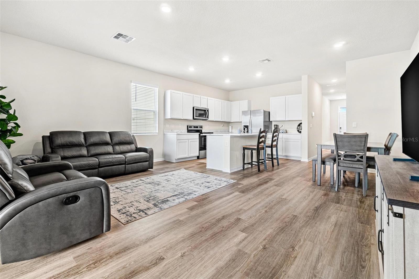
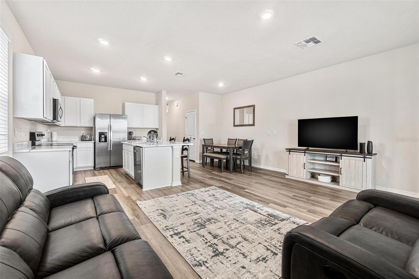
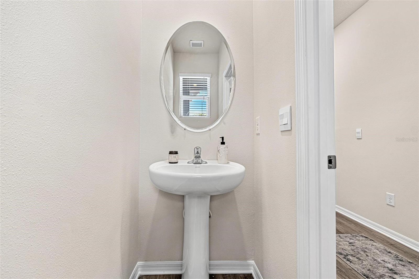
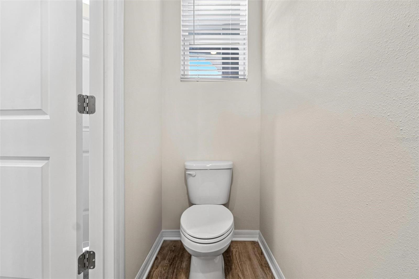
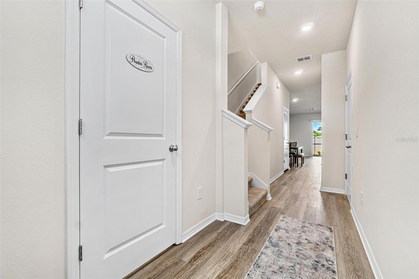
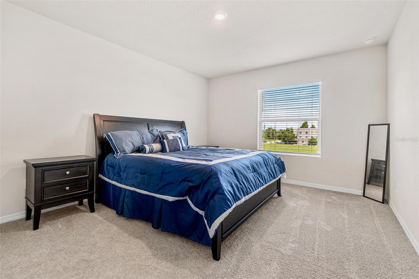
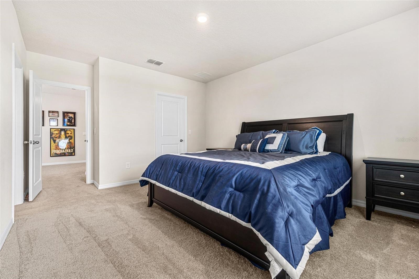
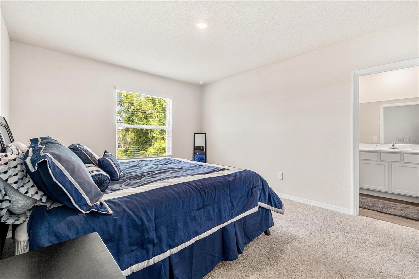
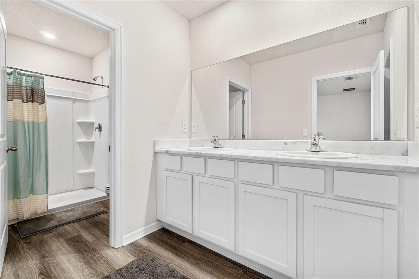
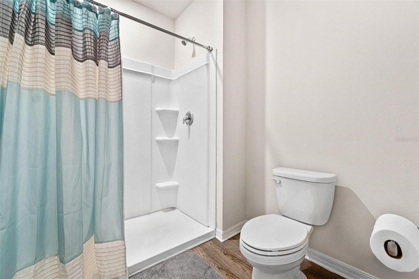
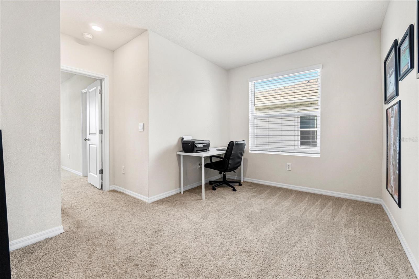
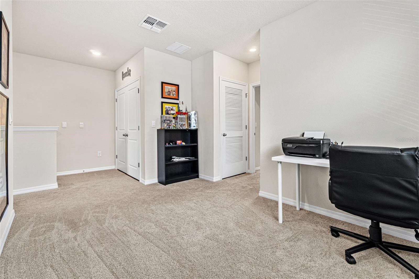
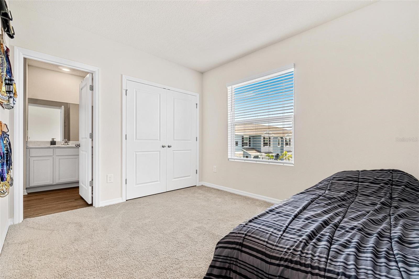
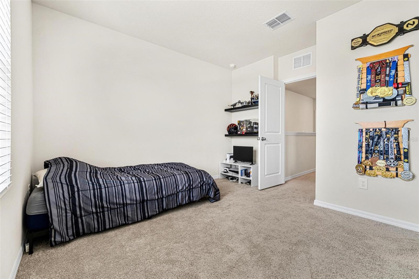
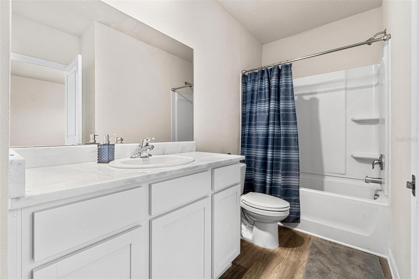
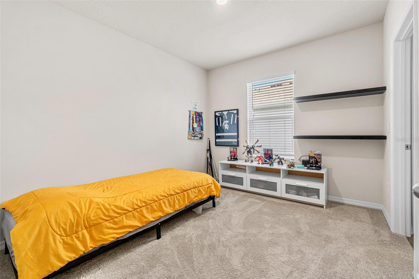
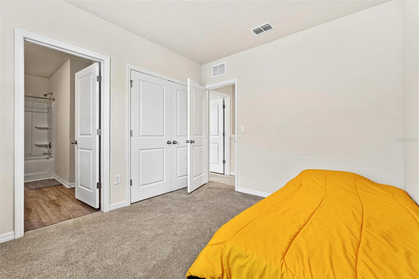
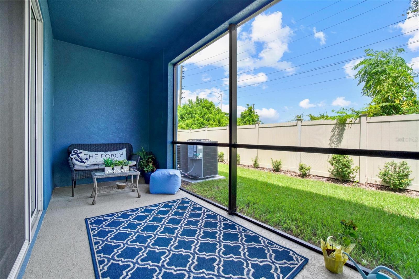
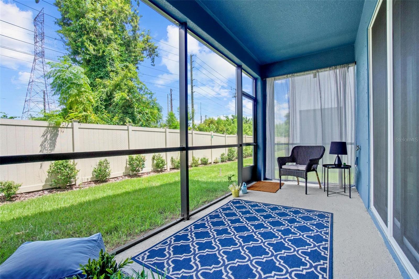
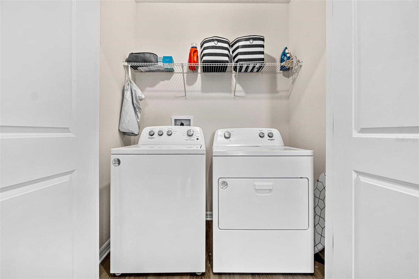
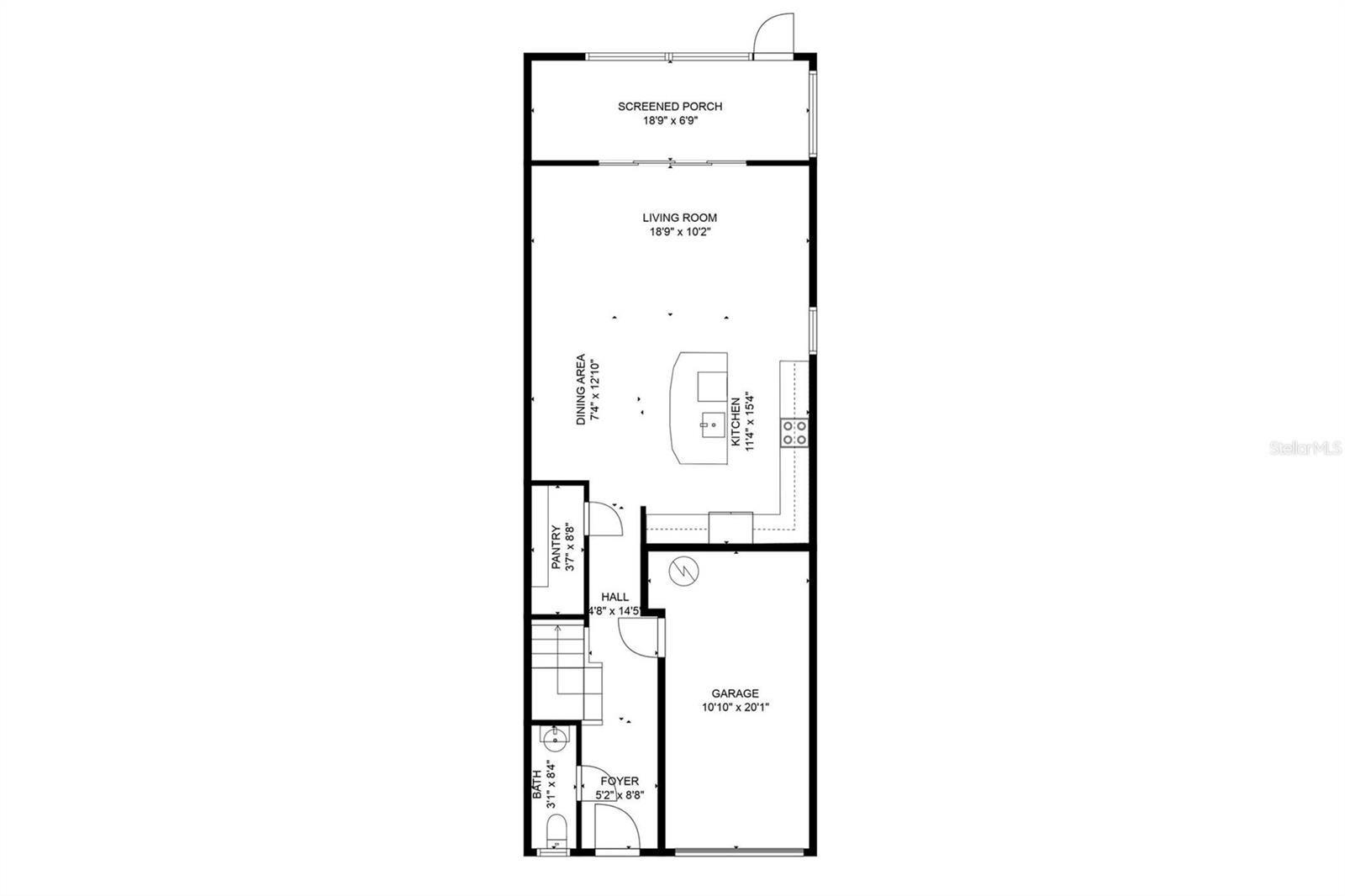
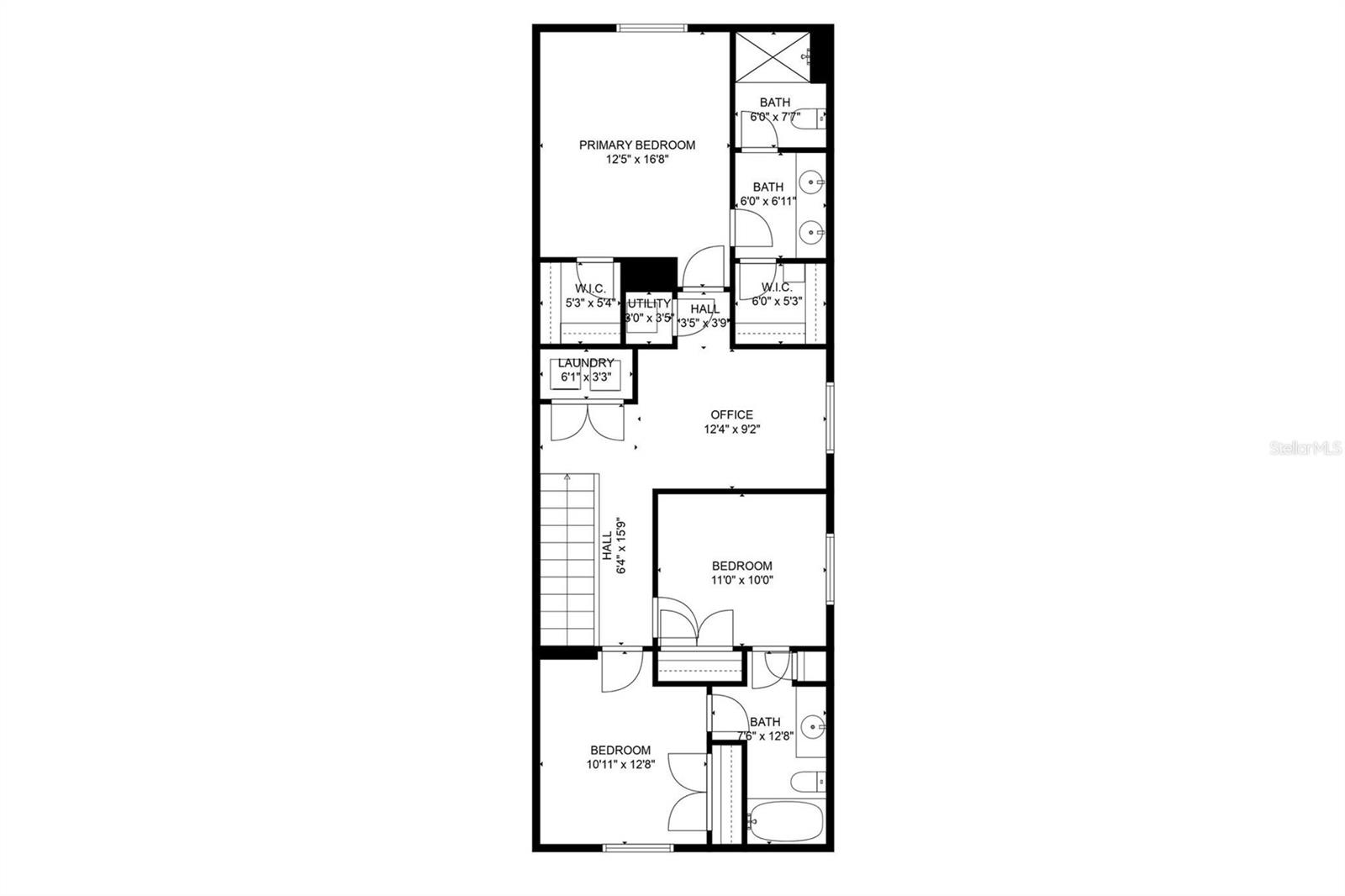
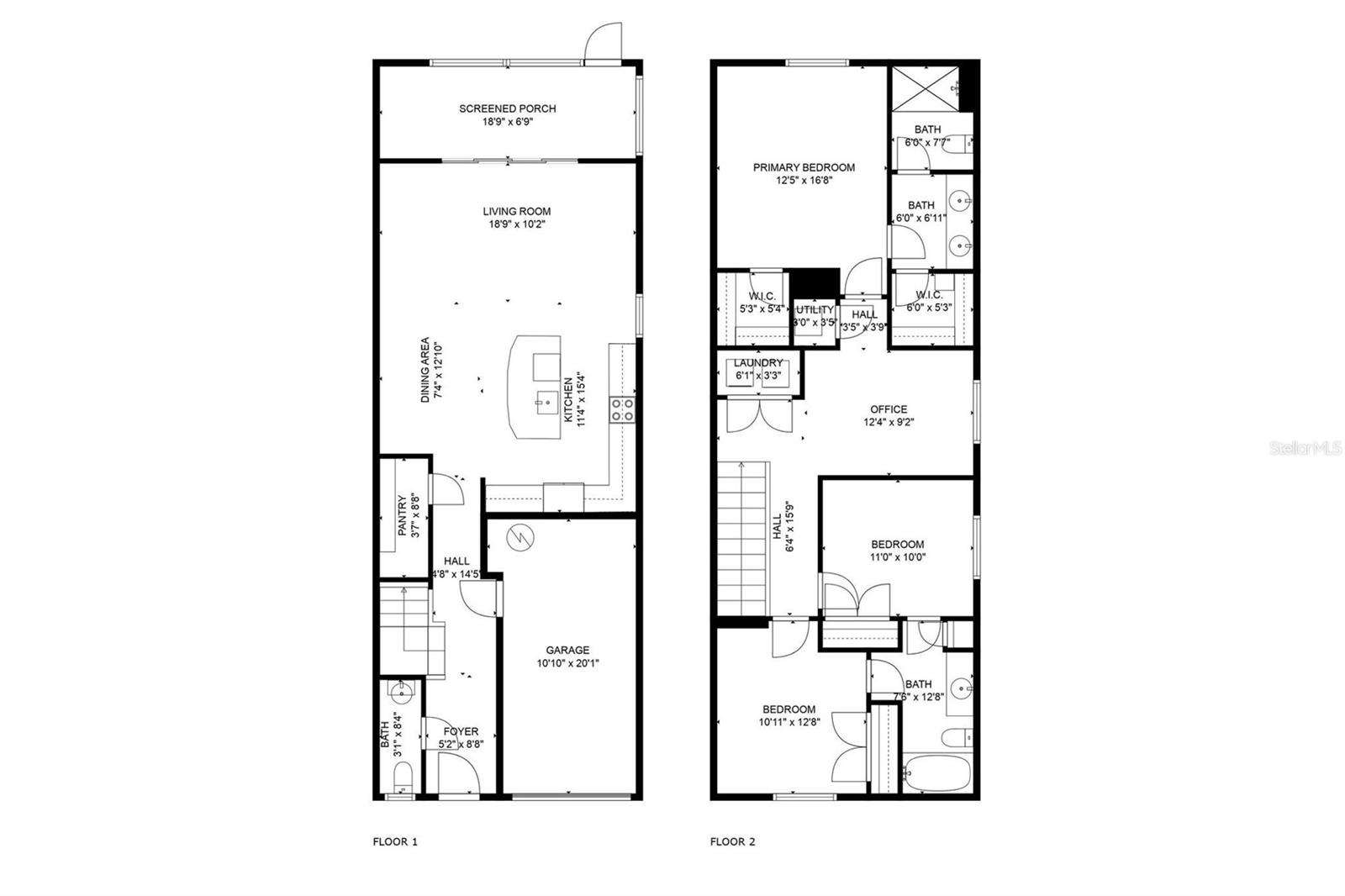
- MLS#: TB8413734 ( Residential )
- Street Address: 829 Horizon Way
- Viewed: 30
- Price: $407,000
- Price sqft: $232
- Waterfront: No
- Year Built: 2025
- Bldg sqft: 1758
- Bedrooms: 3
- Total Baths: 3
- Full Baths: 2
- 1/2 Baths: 1
- Garage / Parking Spaces: 1
- Days On Market: 55
- Additional Information
- Geolocation: 27.9564 / -82.7346
- County: PINELLAS
- City: CLEARWATER
- Zipcode: 33764
- Subdivision: Bayside Pointe
- Elementary School: Belcher
- Middle School: Oak Grove
- High School: Clearwater
- Provided by: IVY LEAGUE REALTY
- Contact: Traci Emery-Jones
- 727-687-2088

- DMCA Notice
-
DescriptionWelcome to Bayside PointeClearwaters newest townhome community! This beautifully appointed end unit townhome at 829 Horizon Way offers the perfect combination of modern convenience, quality construction, and an unbeatable location. Featuring 3 spacious bedrooms, 2.5 bathrooms, and a 1 car garage, this two story concrete block home boasts an open concept layout ideal for both relaxing and entertaining. The luxury vinyl flooring adds style and durability throughout the main living areas. The kitchen is outfitted with brand new stainless steel appliances, sleek finishes, a spacious walk in pantry, and smart home features to elevate your everyday living. Upstairs, the spacious primary suite includes an ensuite bath and two walk in closets, while the inside laundry area offers added convenience. Enjoy your morning coffee or unwind in the evenings in the enclosed screened patioperfect for Florida living. This home is located in a non flood zone and is just minutes from top rated beaches, dining, shopping, and entertainment. Additional highlights include underground utilities, smart home technology, and the unique privacy of being the only end unit currently available in the community. Seller relocation makes this a rare opportunity to purchase a nearly new home without the wait of new construction. Bonus: This property includes a transferable home warranty valid through March 2026, offering added peace of mind for the next owner. Dont miss your chance to own in this brand new, sought after neighborhoodschedule your private showing today!
All
Similar
Features
Appliances
- Dishwasher
- Disposal
- Dryer
- Electric Water Heater
- Exhaust Fan
- Ice Maker
- Microwave
- Range Hood
- Refrigerator
- Washer
Home Owners Association Fee
- 158.00
Home Owners Association Fee Includes
- Maintenance Grounds
Association Name
- Access Management/ Carleisha
Association Phone
- 813-421-9898
Builder Name
- D R Horton
Carport Spaces
- 0.00
Close Date
- 0000-00-00
Cooling
- Central Air
Country
- US
Covered Spaces
- 0.00
Exterior Features
- Hurricane Shutters
- Rain Gutters
Flooring
- Carpet
- Luxury Vinyl
Garage Spaces
- 1.00
Heating
- Central
High School
- Clearwater High-PN
Insurance Expense
- 0.00
Interior Features
- High Ceilings
- Open Floorplan
- PrimaryBedroom Upstairs
- Smart Home
- Thermostat
Legal Description
- BAYSIDE POINTE LOT 25
Levels
- Two
Living Area
- 1758.00
Middle School
- Oak Grove Middle-PN
Area Major
- 33764 - Clearwater
Net Operating Income
- 0.00
Occupant Type
- Owner
Open Parking Spaces
- 0.00
Other Expense
- 0.00
Parcel Number
- 18-29-16-04913-000-0250
Parking Features
- Driveway
- Garage Door Opener
Pets Allowed
- Yes
Property Type
- Residential
Roof
- Shingle
School Elementary
- Belcher Elementary-PN
Sewer
- Public Sewer
Tax Year
- 2024
Township
- 29
Utilities
- Electricity Connected
- Sewer Connected
- Underground Utilities
- Water Connected
Views
- 30
Virtual Tour Url
- https://www.propertypanorama.com/instaview/stellar/TB8413734
Water Source
- Public
Year Built
- 2025
Listing Data ©2025 Greater Fort Lauderdale REALTORS®
Listings provided courtesy of The Hernando County Association of Realtors MLS.
Listing Data ©2025 REALTOR® Association of Citrus County
Listing Data ©2025 Royal Palm Coast Realtor® Association
The information provided by this website is for the personal, non-commercial use of consumers and may not be used for any purpose other than to identify prospective properties consumers may be interested in purchasing.Display of MLS data is usually deemed reliable but is NOT guaranteed accurate.
Datafeed Last updated on September 28, 2025 @ 12:00 am
©2006-2025 brokerIDXsites.com - https://brokerIDXsites.com
Sign Up Now for Free!X
Call Direct: Brokerage Office: Mobile: 352.442.9386
Registration Benefits:
- New Listings & Price Reduction Updates sent directly to your email
- Create Your Own Property Search saved for your return visit.
- "Like" Listings and Create a Favorites List
* NOTICE: By creating your free profile, you authorize us to send you periodic emails about new listings that match your saved searches and related real estate information.If you provide your telephone number, you are giving us permission to call you in response to this request, even if this phone number is in the State and/or National Do Not Call Registry.
Already have an account? Login to your account.
