Share this property:
Contact Julie Ann Ludovico
Schedule A Showing
Request more information
- Home
- Property Search
- Search results
- 1875 Sunrise Boulevard, CLEARWATER, FL 33760
Property Photos
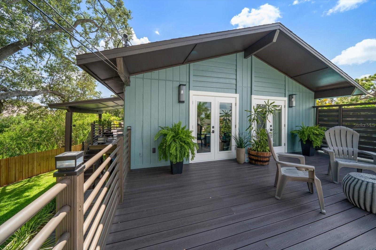

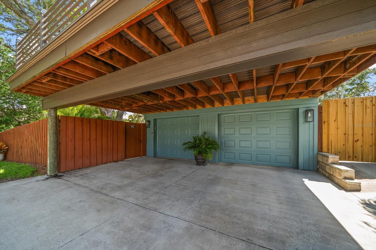
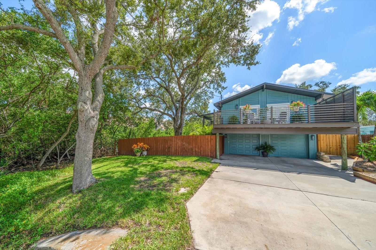
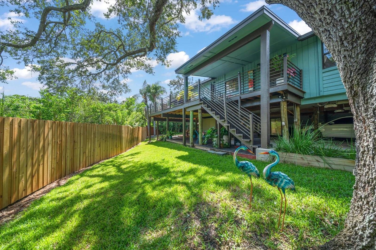
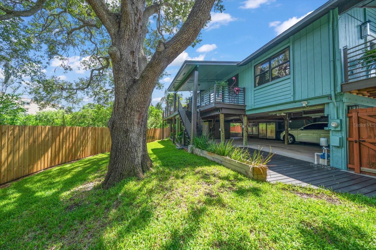
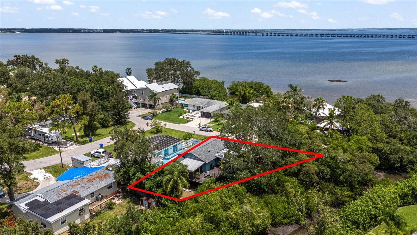
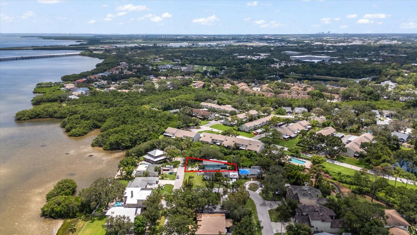
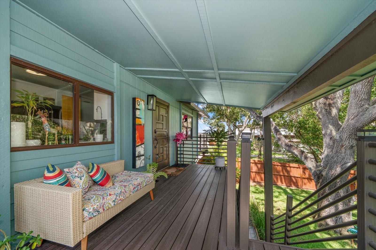
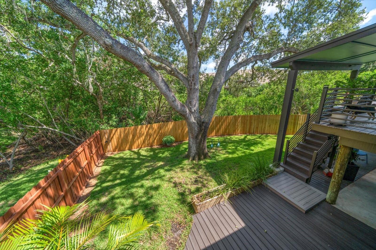
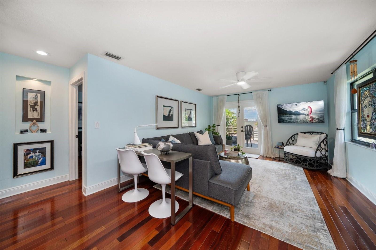
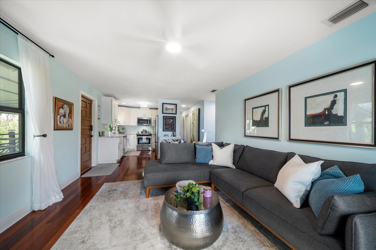
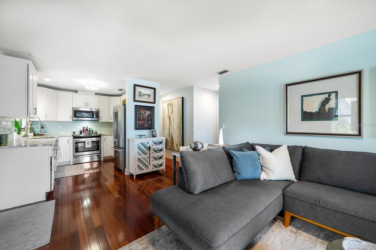
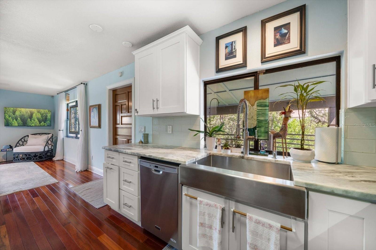
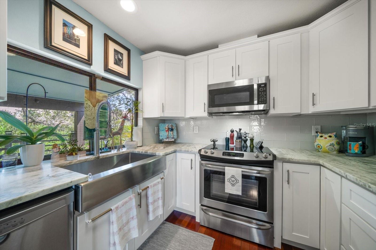
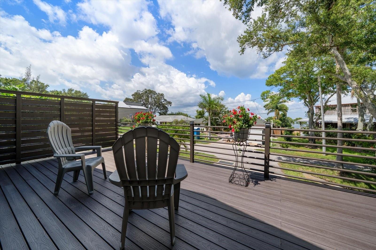
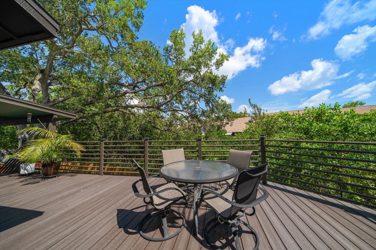
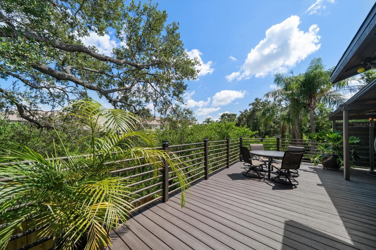
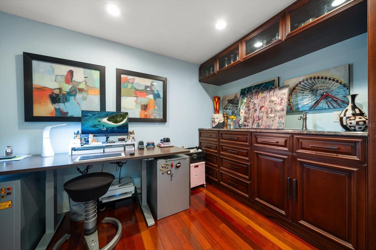
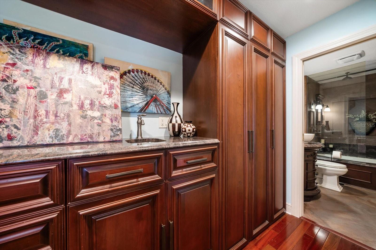
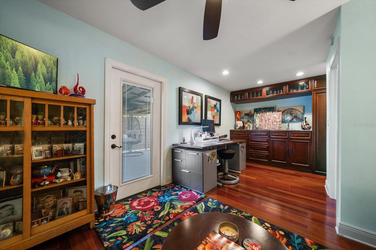
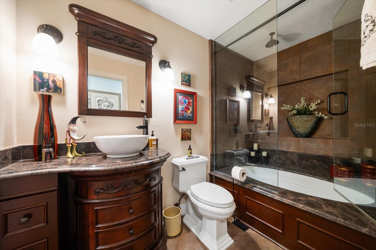
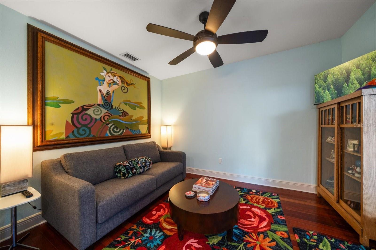
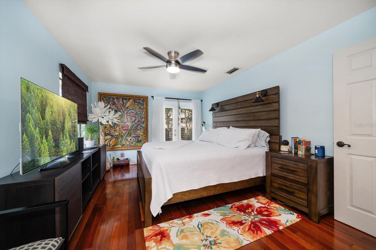
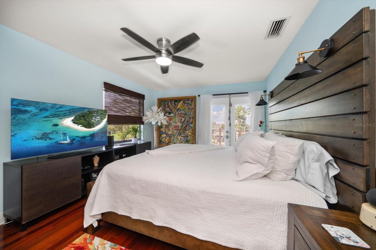
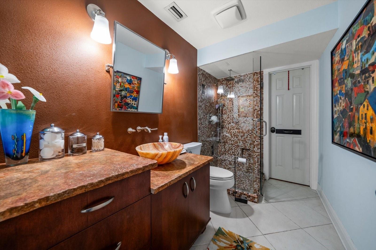
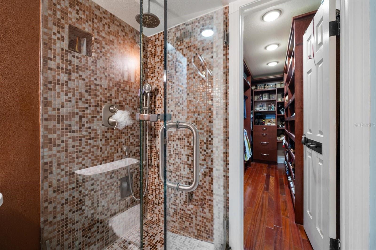
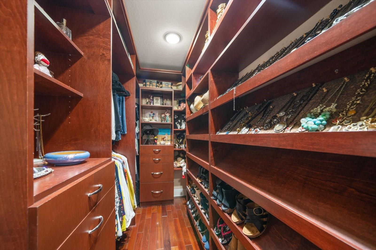
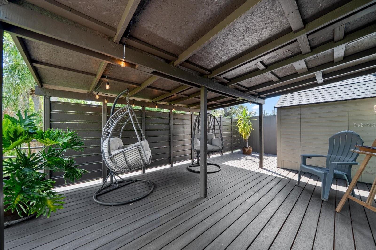
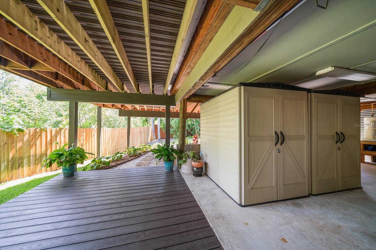
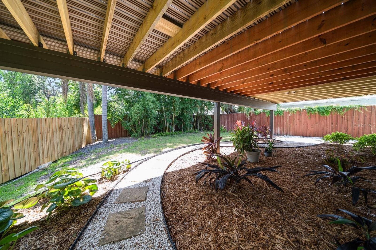
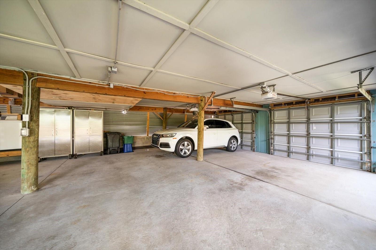
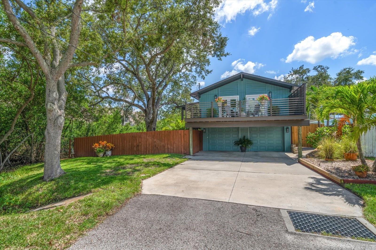
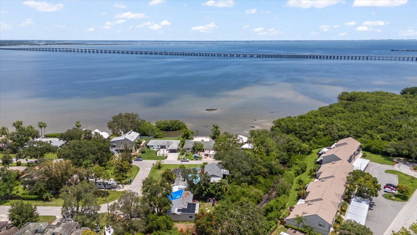
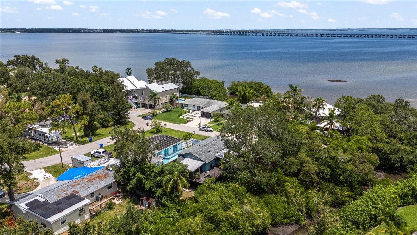
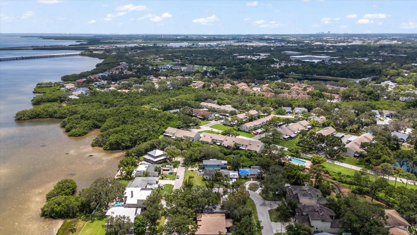
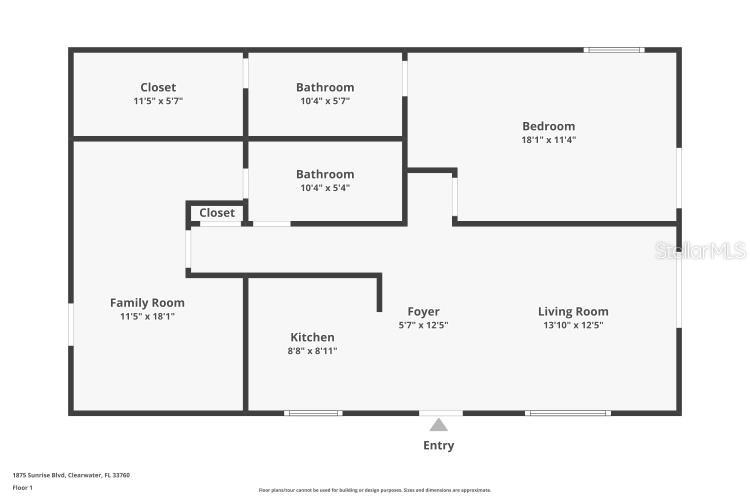
- MLS#: TB8413941 ( Residential )
- Street Address: 1875 Sunrise Boulevard
- Viewed: 183
- Price: $475,000
- Price sqft: $162
- Waterfront: No
- Year Built: 1980
- Bldg sqft: 2924
- Bedrooms: 2
- Total Baths: 2
- Full Baths: 2
- Garage / Parking Spaces: 4
- Days On Market: 150
- Additional Information
- Geolocation: 27.9286 / -82.7122
- County: PINELLAS
- City: CLEARWATER
- Zipcode: 33760
- Subdivision: Sunrise Vista
- Elementary School: Belcher
- Middle School: Oak Grove
- High School: Pinellas Park
- Provided by: AMOROSE & ASSOCIATES REALTY
- Contact: Rick Amorose
- 727-441-3974

- DMCA Notice
-
DescriptionUnique Opportunity for a Tastefully Remodeled Designer Owned Hidden Gem Tucked Away at the end of a Quiet Street in Clearwater. An Expansive Deck Surrounds the Home & not only offers Gorgeous Views, but is an Extension of the Living Area & serves as a Serene Connection with Nature. The massive garage area can accommodate 4 vehicles or serve as a space for Artists, Mechanics, Wood Shop or other Hobbies. Brazilian Cherry Hardwood Floors. Brand New Roof 2025. New Composite Decking, New Hurricane Rated French Doors, New Microwave, New Washer & Dryer, New Water Heater, New Ceiling Fans & Recent Landscaping. The Master Bedroom Opens to the Front Deck, features a Large Walk In Closet & Stunning Bathroom with Granite Counter, Vessel Sink & Glass Enclosed Shower. This Convenient central County location is just minutes to Tampa, St Pete, Shopping, Golf Courses Dining & World Class Beaches. Those Particular Buyers who are bored with the abundance of cookie cutter homes on the market will truly appreciate this Meticulously Maintained Custom Stilt Home.
All
Similar
Features
Appliances
- Dishwasher
- Disposal
- Dryer
- Electric Water Heater
- Microwave
- Range
- Refrigerator
- Washer
Home Owners Association Fee
- 0.00
Carport Spaces
- 4.00
Close Date
- 0000-00-00
Cooling
- Central Air
Country
- US
Covered Spaces
- 0.00
Exterior Features
- Balcony
- French Doors
- Garden
- Storage
Fencing
- Fenced
- Wood
Flooring
- Slate
- Tile
- Wood
Garage Spaces
- 0.00
Heating
- Central
- Electric
- Heat Pump
High School
- Pinellas Park High-PN
Insurance Expense
- 0.00
Interior Features
- Ceiling Fans(s)
- Split Bedroom
- Stone Counters
- Walk-In Closet(s)
- Wet Bar
Legal Description
- SUNRISE VISTA UNIT 2 LOT 4
Levels
- Two
Living Area
- 1025.00
Lot Features
- Drainage Canal
- Flood Insurance Required
- In County
- Street Dead-End
- Paved
- Unincorporated
Middle School
- Oak Grove Middle-PN
Area Major
- 33760 - Clearwater
Net Operating Income
- 0.00
Occupant Type
- Owner
Open Parking Spaces
- 0.00
Other Expense
- 0.00
Other Structures
- Shed(s)
Parcel Number
- 28-29-16-87354-000-0040
Parking Features
- Curb Parking
- Driveway
- Garage Door Opener
- Ground Level
- Off Street
- Open
- Oversized
- Basement
Pets Allowed
- Yes
Property Condition
- Completed
Property Type
- Residential
Roof
- Shingle
School Elementary
- Belcher Elementary-PN
Sewer
- Public Sewer
Style
- Key West
Tax Year
- 2024
Township
- 29
Utilities
- Cable Available
- Electricity Connected
- Fire Hydrant
- Sewer Connected
- Sprinkler Well
- Water Connected
View
- Trees/Woods
- Water
Views
- 183
Virtual Tour Url
- https://floridavisualmarketing.com/1875-Sunrise-Blvd/idx
Water Source
- Public
Year Built
- 1980
Zoning Code
- R-3
Listing Data ©2026 Greater Fort Lauderdale REALTORS®
Listings provided courtesy of The Hernando County Association of Realtors MLS.
Listing Data ©2026 REALTOR® Association of Citrus County
Listing Data ©2026 Royal Palm Coast Realtor® Association
The information provided by this website is for the personal, non-commercial use of consumers and may not be used for any purpose other than to identify prospective properties consumers may be interested in purchasing.Display of MLS data is usually deemed reliable but is NOT guaranteed accurate.
Datafeed Last updated on January 1, 2026 @ 12:00 am
©2006-2026 brokerIDXsites.com - https://brokerIDXsites.com
Sign Up Now for Free!X
Call Direct: Brokerage Office: Mobile: 352.442.9386
Registration Benefits:
- New Listings & Price Reduction Updates sent directly to your email
- Create Your Own Property Search saved for your return visit.
- "Like" Listings and Create a Favorites List
* NOTICE: By creating your free profile, you authorize us to send you periodic emails about new listings that match your saved searches and related real estate information.If you provide your telephone number, you are giving us permission to call you in response to this request, even if this phone number is in the State and/or National Do Not Call Registry.
Already have an account? Login to your account.
