Share this property:
Contact Julie Ann Ludovico
Schedule A Showing
Request more information
- Home
- Property Search
- Search results
- 301 1st Street S 706, ST PETERSBURG, FL 33701
Property Photos
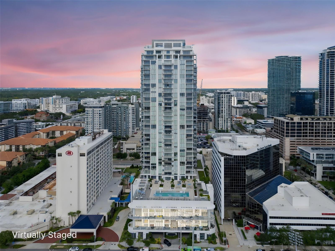

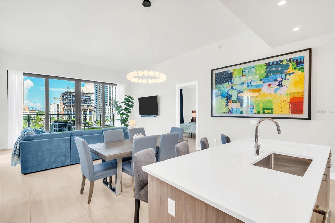
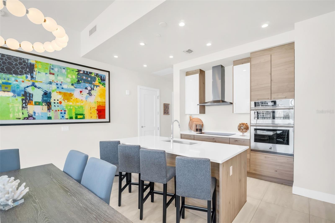
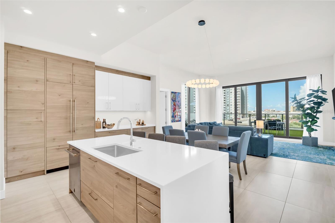
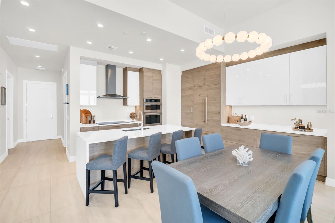
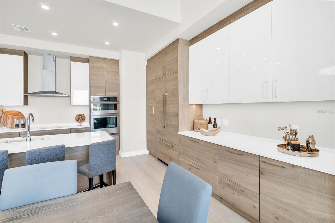
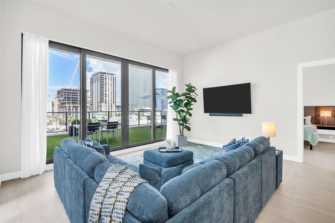
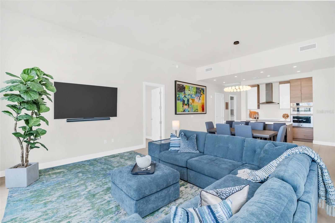
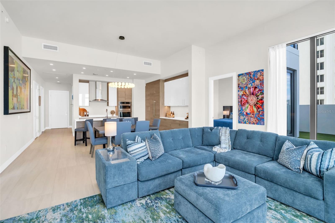
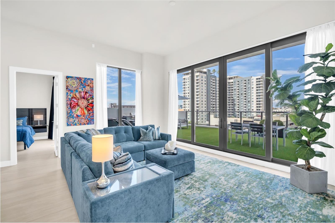
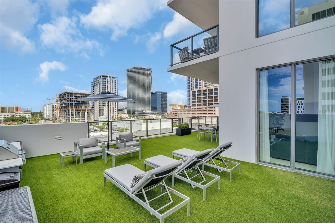
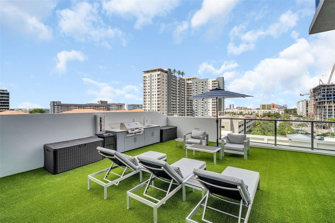
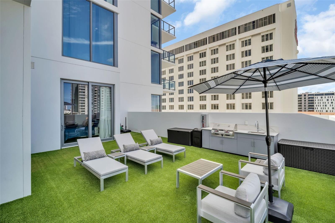
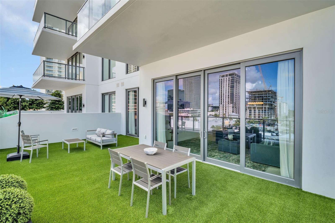
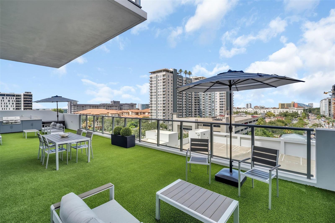
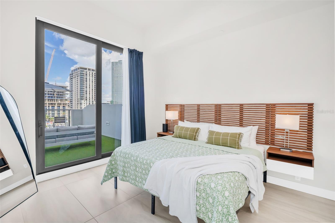
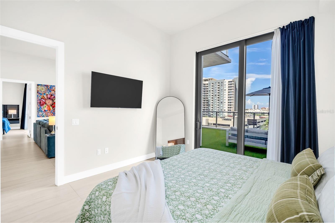
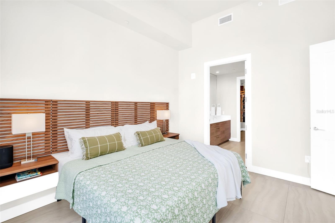
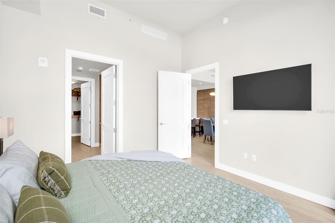
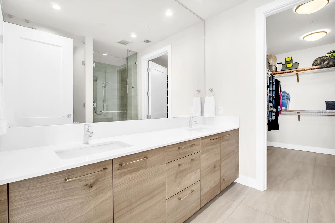
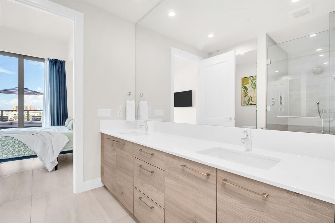
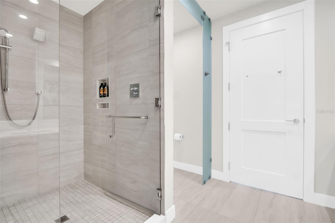
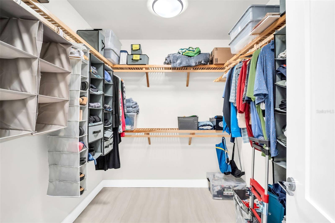
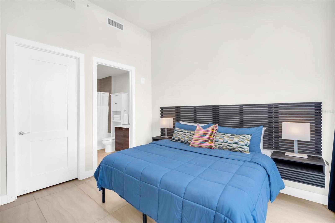
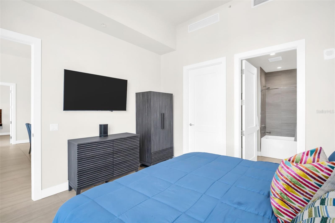
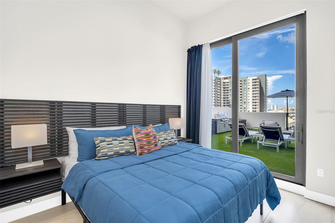
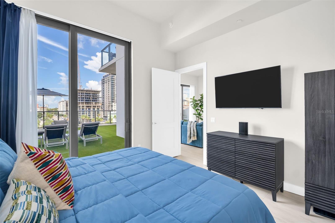
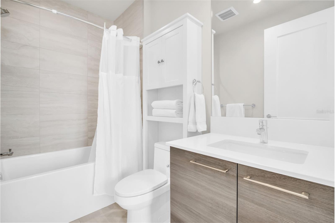
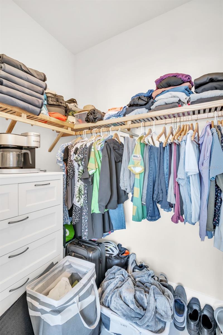
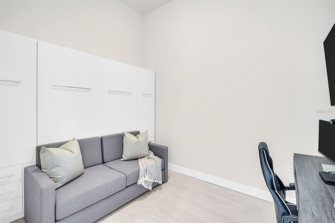
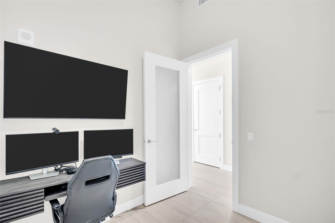
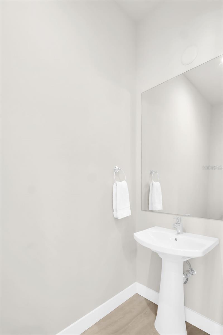
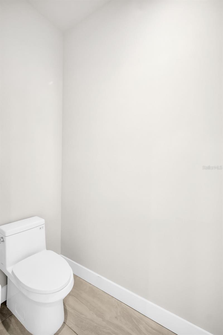
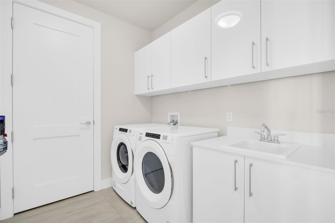
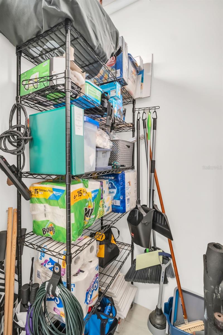
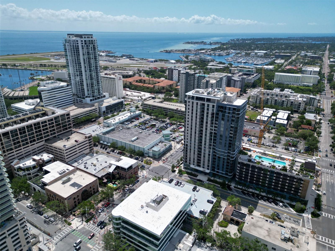
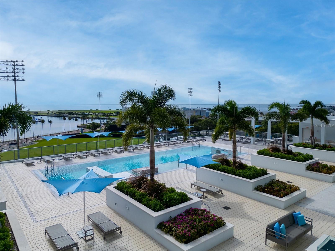
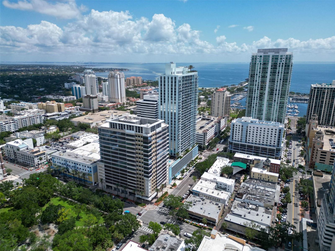
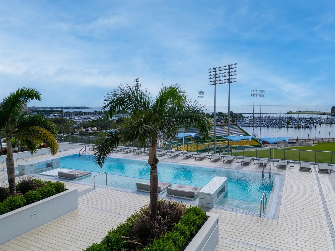
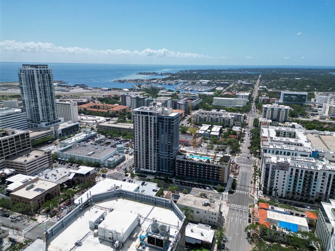
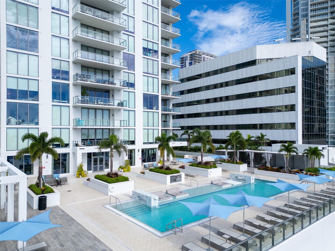
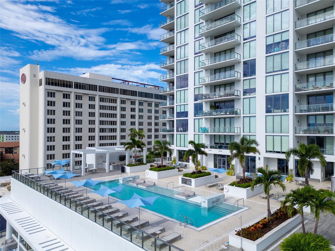
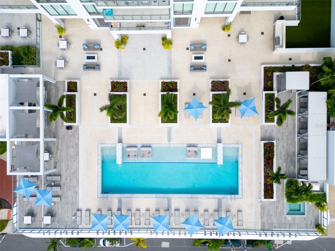
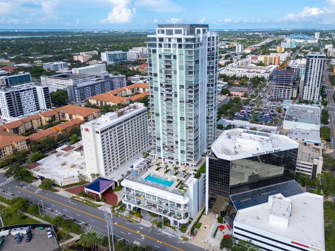
- MLS#: TB8419352 ( Residential )
- Street Address: 301 1st Street S 706
- Viewed: 279
- Price: $1,400,000
- Price sqft: $753
- Waterfront: No
- Year Built: 2023
- Bldg sqft: 1860
- Bedrooms: 2
- Total Baths: 3
- Full Baths: 2
- 1/2 Baths: 1
- Garage / Parking Spaces: 2
- Days On Market: 128
- Additional Information
- Geolocation: 27.7684 / -82.6348
- County: PINELLAS
- City: ST PETERSBURG
- Zipcode: 33701
- Subdivision: Saltaire Condo
- Building: Saltaire Condo
- Provided by: MICHAEL SAUNDERS & COMPANY
- Contact: Jennifer Thayer
- 727-472-1144

- DMCA Notice
-
DescriptionExceptional Indoor Outdoor Living at Saltaire | Rarely Available Terrace Residence Experience the pinnacle of luxury living in this rarely available 2 bedroom + den, 2.5 bath residence at Saltaire, where refined interiors blend seamlessly with one of the most impressive outdoor living spaces in downtown St. Petersburg. Spanning 1,667 square feet and offered fully furnished (excluding artwork), this home is one of only three residences located directly on the amenity deck, placing world class resort style features just steps from your door. Inside, you'll find 12 foot ceilings, elegant porcelain tile flooring, lighting, and window treatments, creating a sense of modern sophistication throughout. Both bedrooms include built in headboards and walk in closets, while the spa inspired bathrooms offer a serene retreat. A well appointed laundry room with additional cabinetry adding everyday functionality. The true centerpiece of this home is its expansive 1,158 square foot private terrace, a rare urban sanctuary designed for both entertaining and relaxation. This outdoor space features lush Astroturf, a fully equipped outdoor kitchen with grill, a hose for easy upkeep, and high end outdoor furnishings included with the sale. Whether hosting guests or enjoying a quiet evening under the stars, this terrace offers a lifestyle unlike any other in the city. Additional features include two (2) parking spaces and a climate controlled storage unit for added convenience. As a resident of Saltaire, enjoy access to concierge service, a state of the art fitness center, resort style pool, and a spectacular amenities terrace with sweeping views of Tampa Bay, marinas and St Pete Pier. Perfectly positioned in the heart of downtown St. Petersburg, this residence offers immediate access to award winning dining, cultural attractions, waterfront parks, and the vibrant marina district. strict.
All
Similar
Features
Appliances
- Built-In Oven
- Cooktop
- Dishwasher
- Disposal
- Dryer
- Range Hood
- Refrigerator
- Washer
Association Amenities
- Cable TV
- Clubhouse
- Elevator(s)
- Fitness Center
- Lobby Key Required
- Pool
- Recreation Facilities
- Spa/Hot Tub
Home Owners Association Fee
- 1394.44
Home Owners Association Fee Includes
- Cable TV
- Pool
- Fidelity Bond
- Insurance
- Internet
- Maintenance Grounds
- Maintenance
- Management
- Security
- Sewer
- Trash
- Water
Association Name
- FIRST SERVICE RESIDENTIAL
Carport Spaces
- 0.00
Close Date
- 0000-00-00
Cooling
- Central Air
Country
- US
Covered Spaces
- 0.00
Exterior Features
- Balcony
- Outdoor Kitchen
- Sliding Doors
Flooring
- Tile
Furnished
- Furnished
Garage Spaces
- 2.00
Heating
- Central
Insurance Expense
- 0.00
Interior Features
- Built-in Features
- Split Bedroom
- Window Treatments
Legal Description
- SALTAIRE CONDO UNIT 706 TOGETHER WITH THE USE OF PARKING SPACES R6-37 & R6-38 & STORAGE SPACE 620
Levels
- One
Living Area
- 1667.00
Lot Features
- City Limits
- In County
Area Major
- 33701 - St Pete
Net Operating Income
- 0.00
Occupant Type
- Owner
Open Parking Spaces
- 0.00
Other Expense
- 0.00
Parcel Number
- 19-31-17-78603-000-0706
Parking Features
- Assigned
Pets Allowed
- Breed Restrictions
- Cats OK
- Dogs OK
Property Type
- Residential
Roof
- Membrane
Sewer
- Public Sewer
Style
- Contemporary
Tax Year
- 2024
Township
- 31
Unit Number
- 706
Utilities
- Cable Connected
- Electricity Connected
- Sewer Connected
- Water Connected
View
- City
Views
- 279
Virtual Tour Url
- https://avs-photo-video.aryeo.com/sites/lkmgbqj/unbranded
Water Source
- Public
Year Built
- 2023
Zoning Code
- RES
Listing Data ©2025 Greater Fort Lauderdale REALTORS®
Listings provided courtesy of The Hernando County Association of Realtors MLS.
Listing Data ©2025 REALTOR® Association of Citrus County
Listing Data ©2025 Royal Palm Coast Realtor® Association
The information provided by this website is for the personal, non-commercial use of consumers and may not be used for any purpose other than to identify prospective properties consumers may be interested in purchasing.Display of MLS data is usually deemed reliable but is NOT guaranteed accurate.
Datafeed Last updated on December 27, 2025 @ 12:00 am
©2006-2025 brokerIDXsites.com - https://brokerIDXsites.com
Sign Up Now for Free!X
Call Direct: Brokerage Office: Mobile: 352.442.9386
Registration Benefits:
- New Listings & Price Reduction Updates sent directly to your email
- Create Your Own Property Search saved for your return visit.
- "Like" Listings and Create a Favorites List
* NOTICE: By creating your free profile, you authorize us to send you periodic emails about new listings that match your saved searches and related real estate information.If you provide your telephone number, you are giving us permission to call you in response to this request, even if this phone number is in the State and/or National Do Not Call Registry.
Already have an account? Login to your account.
