Share this property:
Contact Julie Ann Ludovico
Schedule A Showing
Request more information
- Home
- Property Search
- Search results
- 449 12th Street 2004, TAMPA, FL 33602
Property Photos
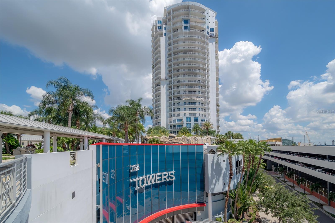

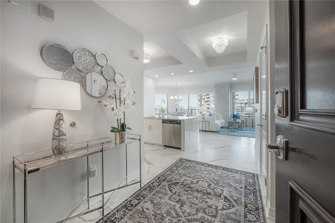
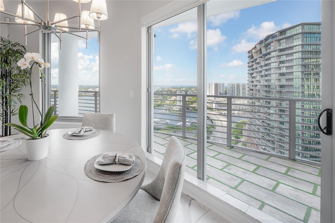
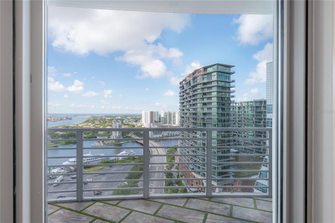
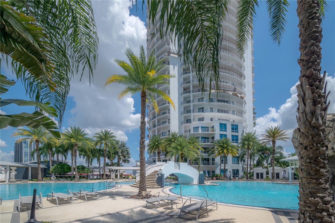
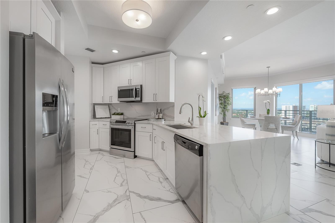
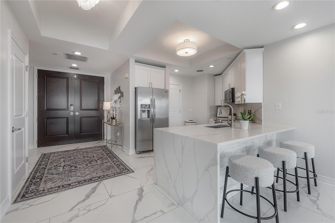
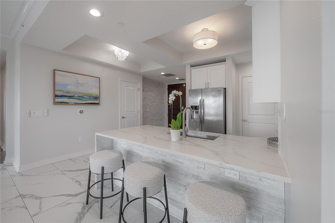
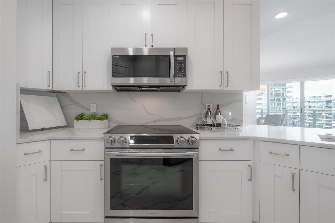
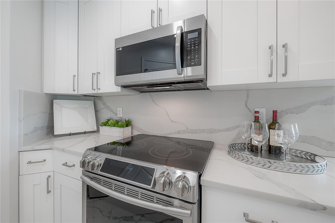
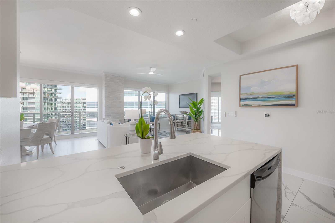
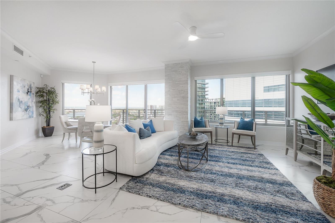
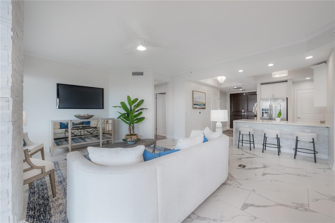
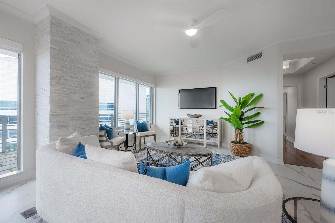
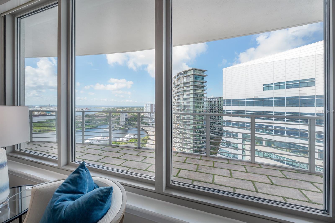
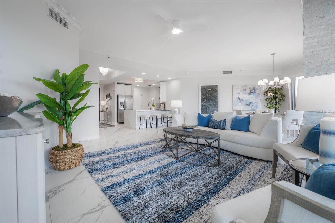
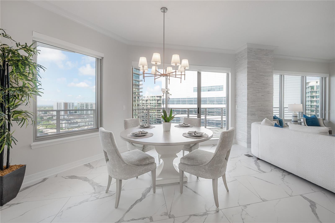
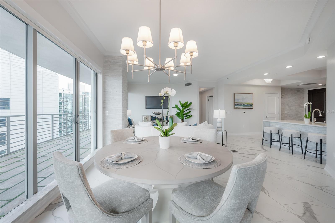
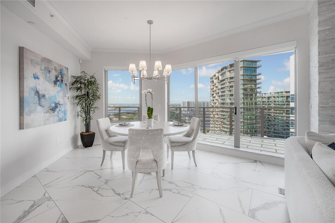
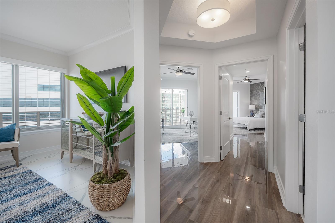
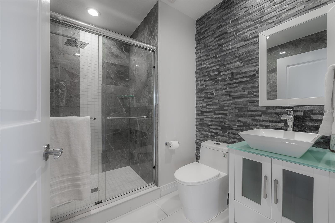
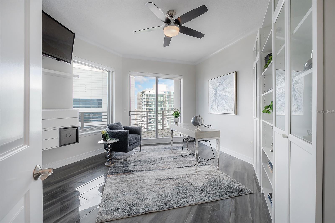
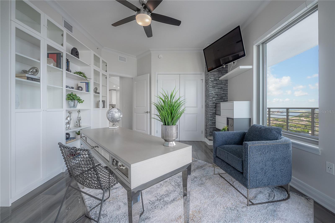
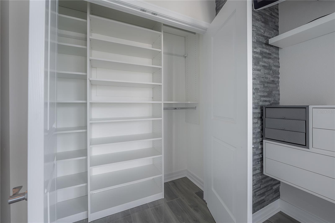
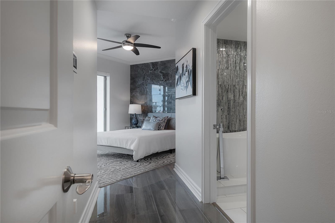
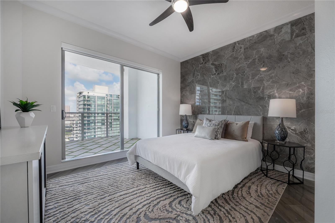
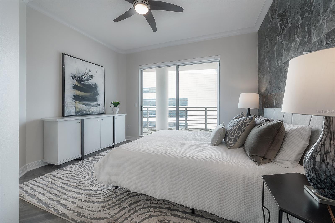
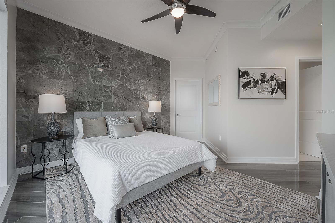
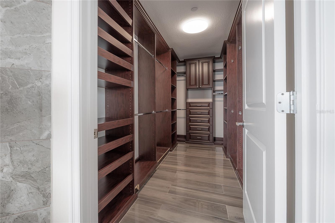
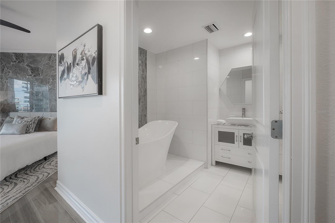
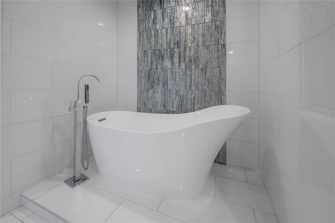
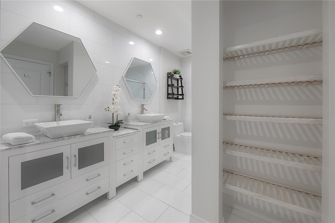
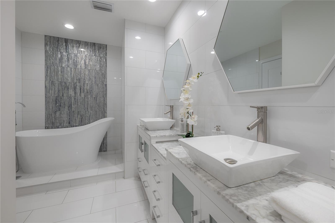
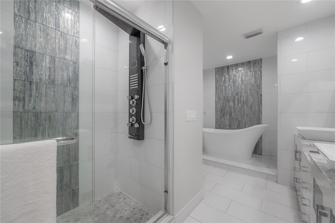
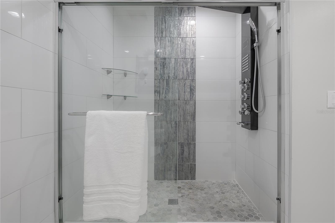
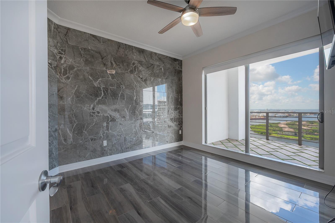
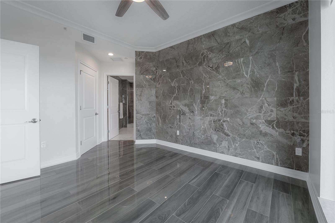
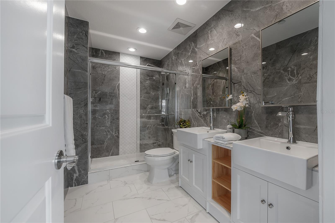
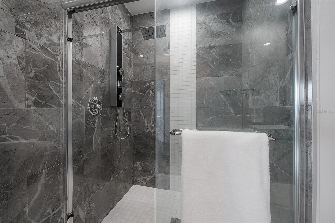
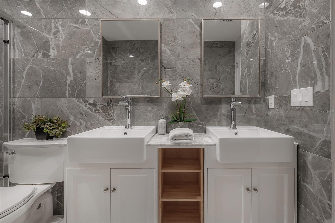
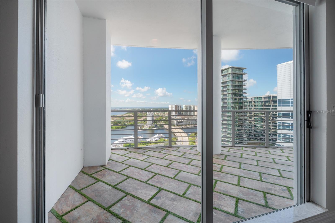
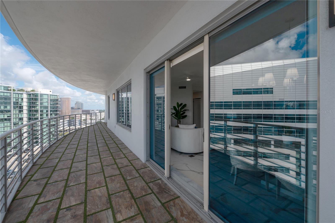
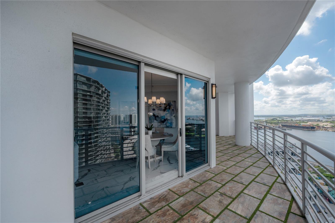
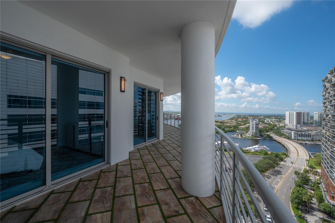
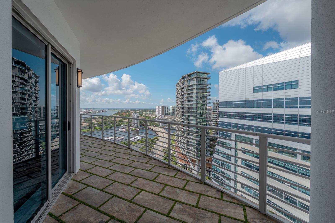
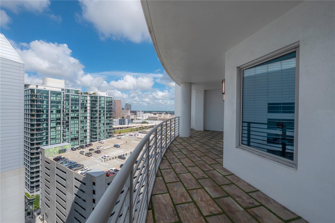
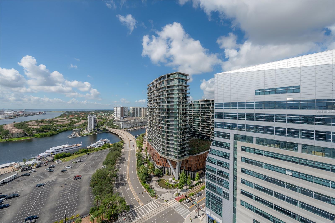
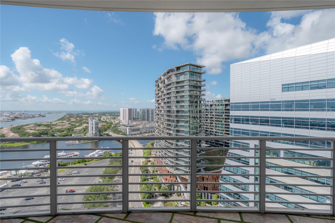
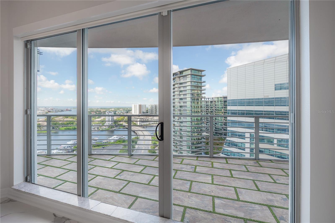
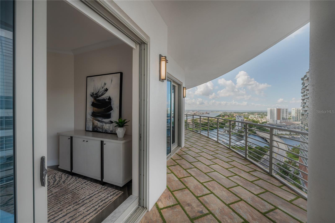
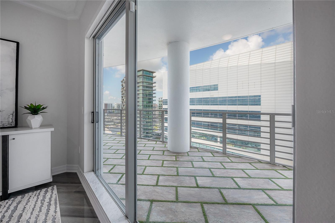
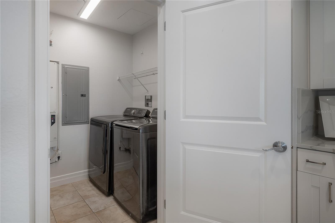
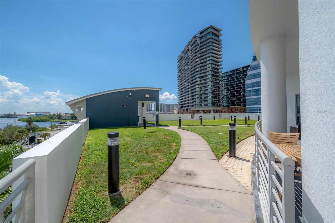
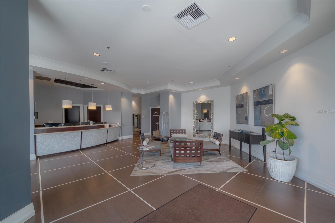
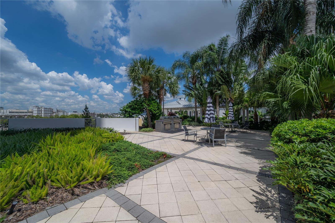
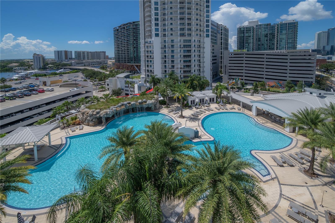
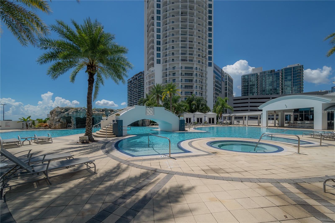
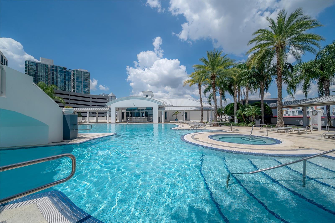
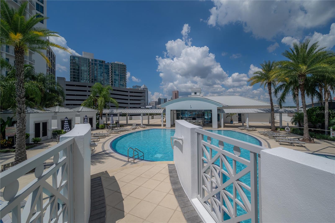
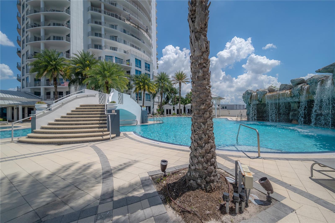
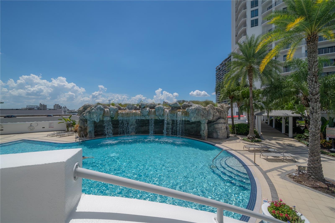
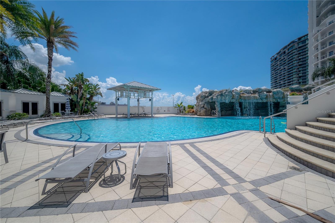
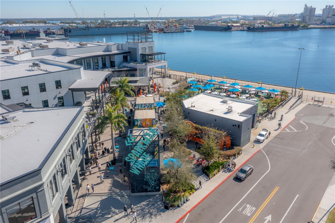
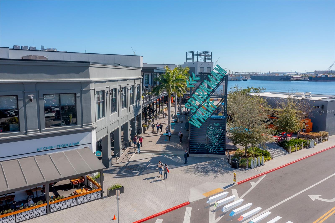
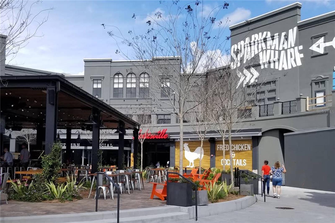
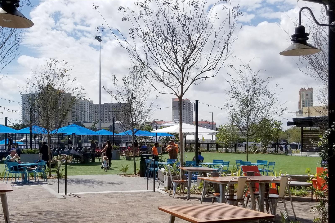
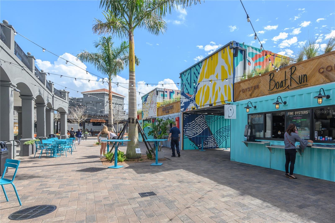
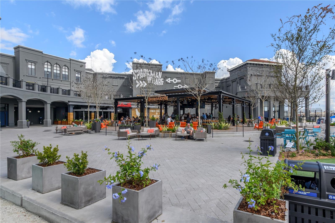
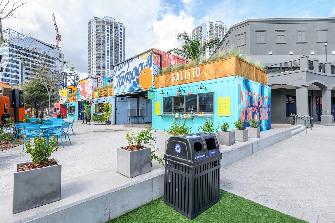
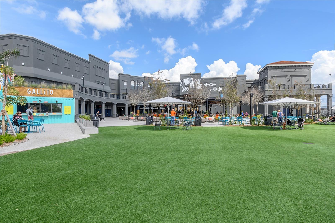
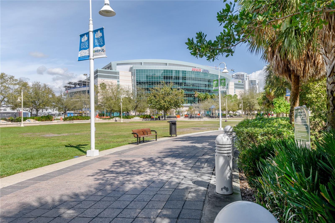
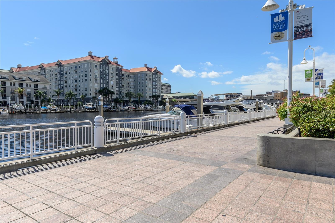
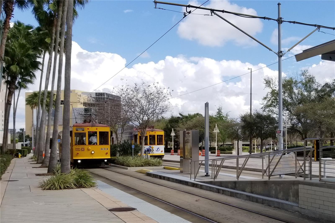
- MLS#: TB8419962 ( Residential )
- Street Address: 449 12th Street 2004
- Viewed: 25
- Price: $1,299,000
- Price sqft: $394
- Waterfront: No
- Year Built: 2007
- Bldg sqft: 3298
- Bedrooms: 3
- Total Baths: 3
- Full Baths: 3
- Days On Market: 8
- Additional Information
- Geolocation: 27.9442 / -82.4484
- County: HILLSBOROUGH
- City: TAMPA
- Zipcode: 33602
- Subdivision: Towers Of Channelside Condomin
- Building: Towers Of Channelside Condomin
- Elementary School: Booker T. Washington
- Middle School: Madison
- High School: Blake

- DMCA Notice
-
DescriptionDiscover contemporary elegance in this beautifully renovated 20th floor residence showcasing stunning views of Water Street, Harbor Island, Garrison Channel, and the downtown skyline. Offering 1,733 sq ft of open living space, this unit features newer porcelain tile floors throughout, a sleek updated kitchen with marble countertops and white cabinetry, and floor to ceiling windows with electric blinds. The luxurious primary suite boasts a modernized ensuite bath with dual sinks, separate tub with a walk in shower, custom built walk in closet, and sliding doors to the expansive 1,322 sqft wrap around terrace, updated with new paversperfect for entertaining, enjoying the sunrise or relaxing outdoors. Renovated bathrooms add sophistication throughout. Residents enjoy resort style amenities including a tropical pool and spa, 24 hour concierge and security, and two rooftop dog walks. This unit comes with two assigned garage parking spaces. Ideally located, with walkable access to Sparkman Wharf, the Tampa Riverwalk, Channelside, top dining, as well as concerts and Lightning hockey at the nearby Benchmark International Arena.
All
Similar
Features
Appliances
- Dishwasher
- Disposal
- Dryer
- Electric Water Heater
- Exhaust Fan
- Freezer
- Microwave
- Range
- Refrigerator
- Washer
Association Amenities
- Cable TV
- Clubhouse
- Elevator(s)
- Gated
- Lobby Key Required
- Maintenance
- Pool
- Security
- Spa/Hot Tub
Home Owners Association Fee
- 1885.00
Home Owners Association Fee Includes
- Guard - 24 Hour
- Cable TV
- Pool
- Insurance
- Internet
- Maintenance Structure
- Maintenance Grounds
- Maintenance
- Management
- Security
- Sewer
- Trash
- Water
Association Name
- Hector Munoz
Association Phone
- 813.229.6500
Carport Spaces
- 0.00
Close Date
- 0000-00-00
Cooling
- Central Air
Country
- US
Covered Spaces
- 0.00
Exterior Features
- Balcony
- Dog Run
- Lighting
- Outdoor Grill
- Outdoor Kitchen
- Sliding Doors
Flooring
- Tile
Furnished
- Unfurnished
Garage Spaces
- 2.00
Heating
- Central
- Electric
High School
- Blake-HB
Insurance Expense
- 0.00
Interior Features
- Ceiling Fans(s)
- Open Floorplan
- Solid Surface Counters
- Stone Counters
- Thermostat
- Walk-In Closet(s)
- Window Treatments
Legal Description
- TOWERS OF CHANNELSIDE CONDOMINIUM UNIT 2004-T1 AND AN UNDIV INT IN COMMON ELEMENTS
Levels
- One
Living Area
- 1733.00
Middle School
- Madison-HB
Area Major
- 33602 - Tampa
Net Operating Income
- 0.00
Occupant Type
- Vacant
Open Parking Spaces
- 0.00
Other Expense
- 0.00
Parcel Number
- A-19-29-19-9ER-T00001-02004.0
Parking Features
- Assigned
- Common
- Guest
- Basement
Pets Allowed
- Number Limit
- Size Limit
- Yes
Pool Features
- Deck
- Gunite
- Heated
- In Ground
- Lighting
Property Type
- Residential
Roof
- Metal
School Elementary
- Booker T. Washington-HB
Sewer
- Public Sewer
Tax Year
- 2024
Township
- 29
Unit Number
- 2004
Utilities
- Cable Connected
- Electricity Connected
- Sewer Connected
- Water Connected
View
- City
- Water
Views
- 25
Virtual Tour Url
- https://www.propertypanorama.com/instaview/stellar/TB8419962
Water Source
- Public
Year Built
- 2007
Zoning Code
- CBD-2
Listing Data ©2025 Greater Fort Lauderdale REALTORS®
Listings provided courtesy of The Hernando County Association of Realtors MLS.
Listing Data ©2025 REALTOR® Association of Citrus County
Listing Data ©2025 Royal Palm Coast Realtor® Association
The information provided by this website is for the personal, non-commercial use of consumers and may not be used for any purpose other than to identify prospective properties consumers may be interested in purchasing.Display of MLS data is usually deemed reliable but is NOT guaranteed accurate.
Datafeed Last updated on August 29, 2025 @ 12:00 am
©2006-2025 brokerIDXsites.com - https://brokerIDXsites.com
Sign Up Now for Free!X
Call Direct: Brokerage Office: Mobile: 352.442.9386
Registration Benefits:
- New Listings & Price Reduction Updates sent directly to your email
- Create Your Own Property Search saved for your return visit.
- "Like" Listings and Create a Favorites List
* NOTICE: By creating your free profile, you authorize us to send you periodic emails about new listings that match your saved searches and related real estate information.If you provide your telephone number, you are giving us permission to call you in response to this request, even if this phone number is in the State and/or National Do Not Call Registry.
Already have an account? Login to your account.
