Share this property:
Contact Julie Ann Ludovico
Schedule A Showing
Request more information
- Home
- Property Search
- Search results
- 7338 Bramblewood Drive, PORT RICHEY, FL 34668
Property Photos
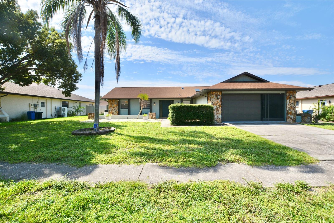

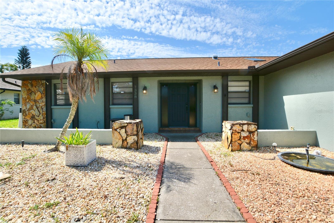
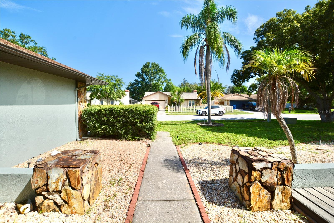
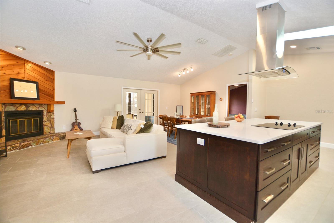
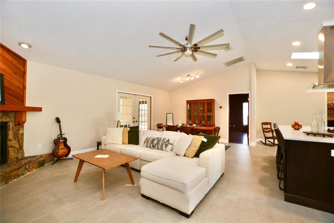
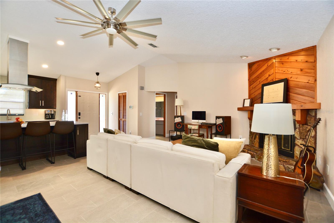
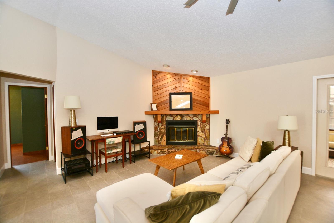
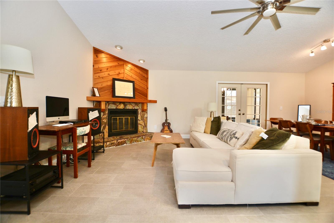
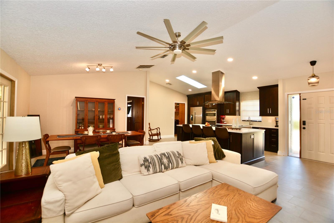
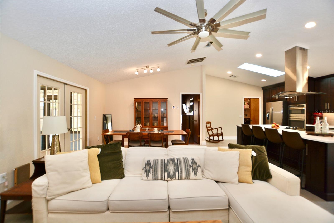
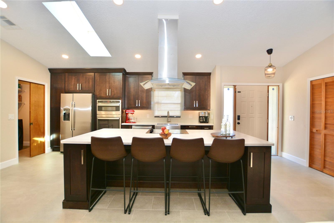
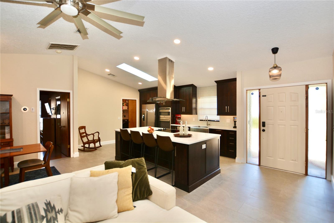
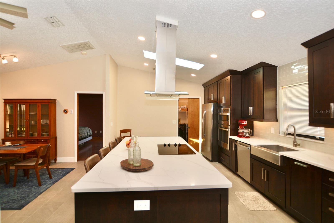
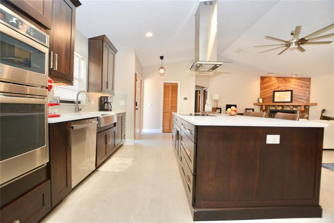
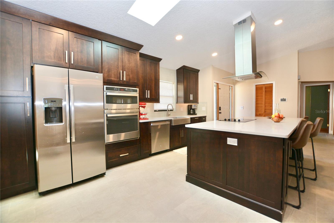
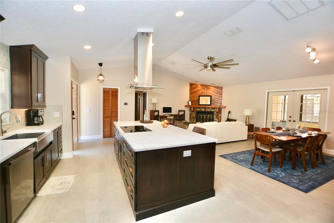
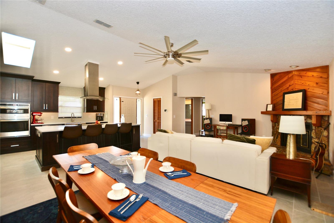
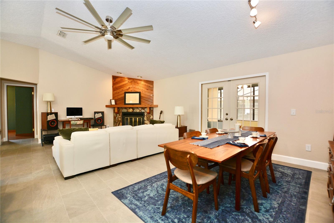
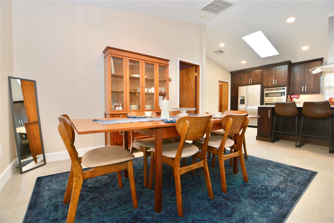
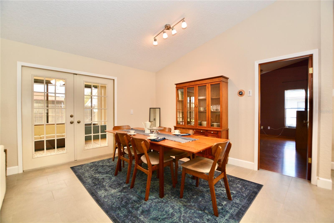
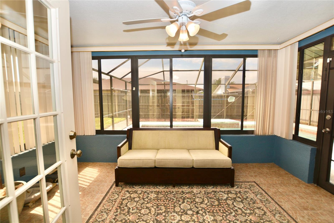
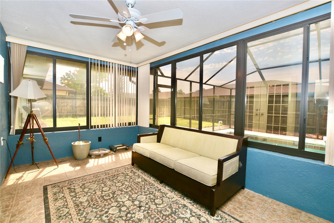
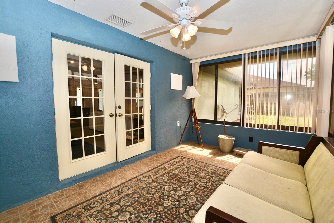
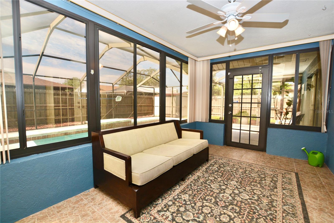
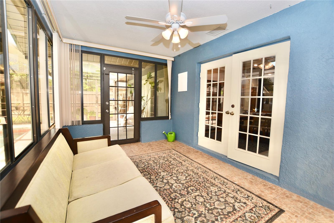
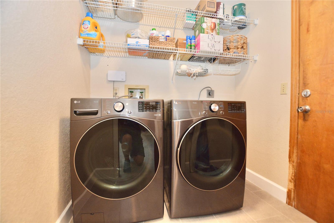
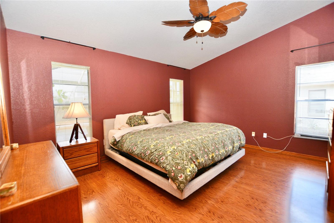
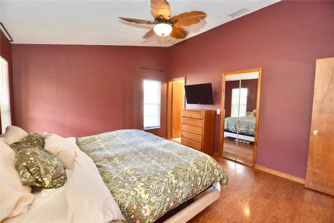
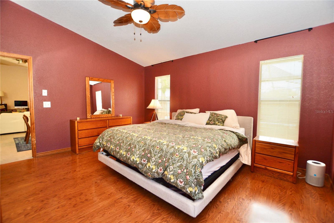
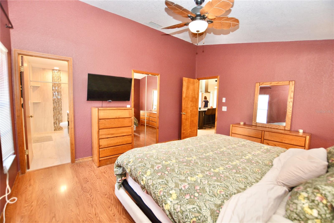
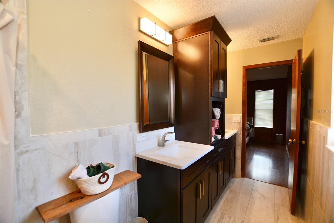
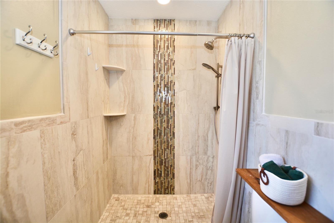
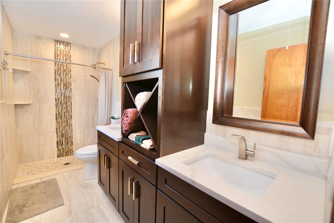
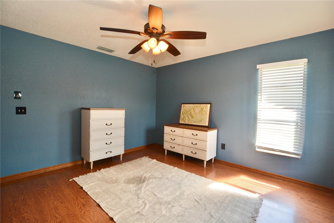
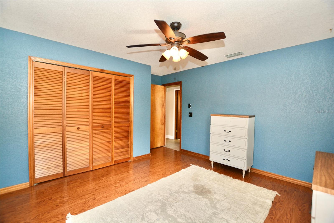
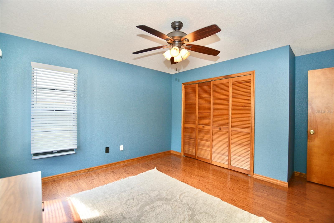
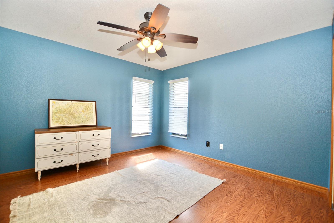
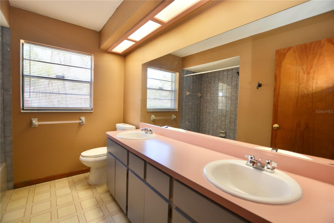
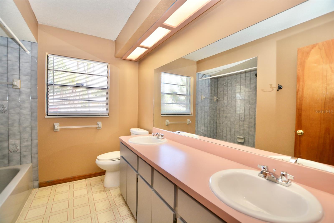
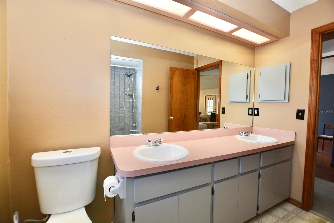
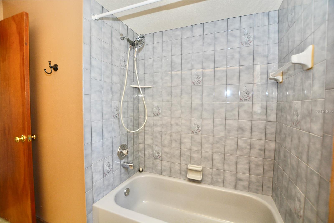
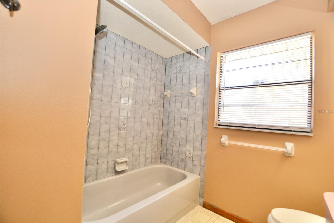
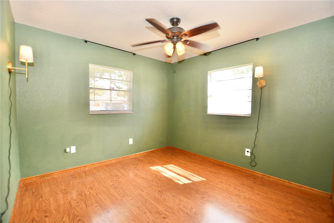
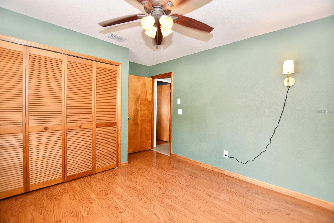
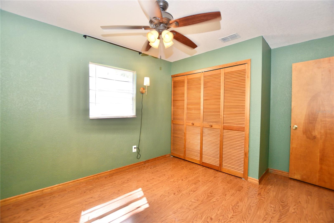
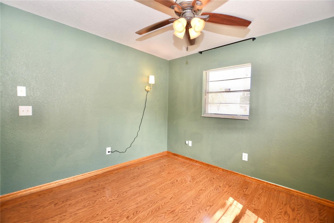
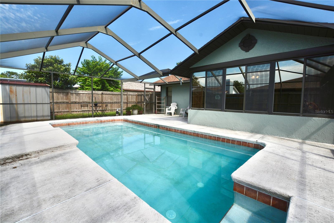
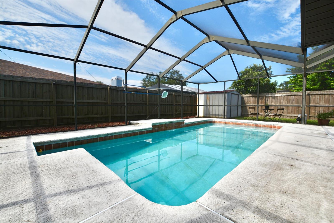
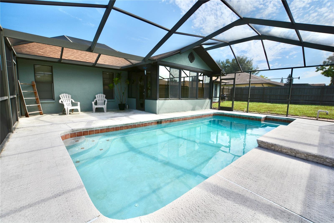
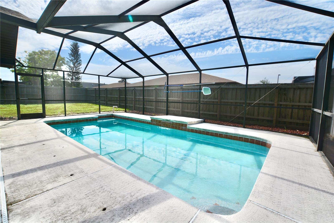
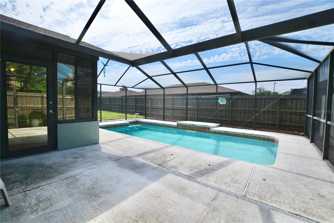
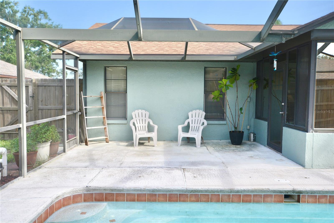
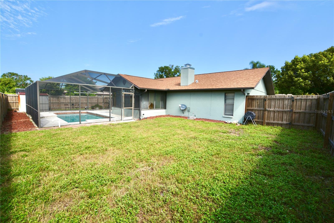
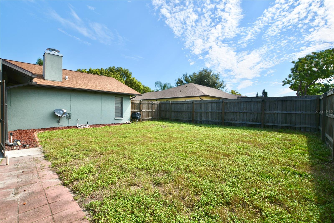
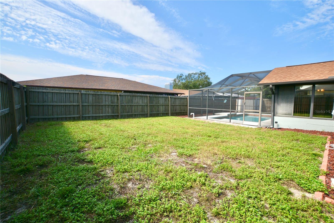
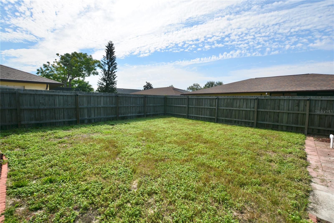
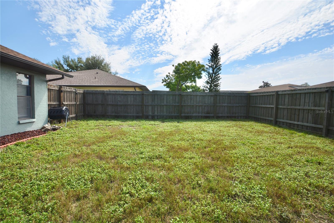
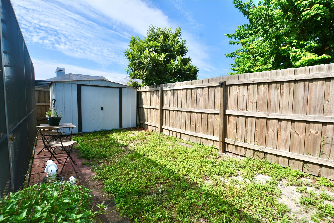
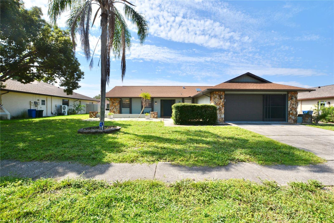
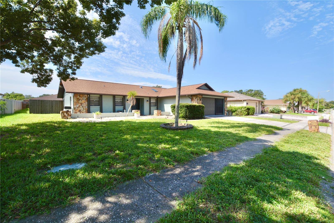
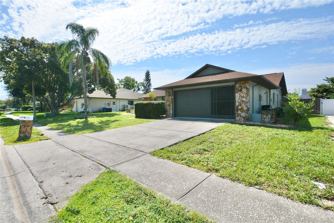
- MLS#: TB8420930 ( Residential )
- Street Address: 7338 Bramblewood Drive
- Viewed: 25
- Price: $365,000
- Price sqft: $170
- Waterfront: No
- Year Built: 1986
- Bldg sqft: 2141
- Bedrooms: 3
- Total Baths: 2
- Full Baths: 2
- Garage / Parking Spaces: 2
- Days On Market: 25
- Additional Information
- Geolocation: 28.2753 / -82.6925
- County: PASCO
- City: PORT RICHEY
- Zipcode: 34668
- Subdivision: Orchid Lake Village
- Elementary School: Calusa
- Middle School: Chasco
- High School: Gulf
- Provided by: PINEYWOODS REALTY LLC
- Contact: Nathan Bangs
- 813-225-1890

- DMCA Notice
-
DescriptionWelcome to this 1,682 sq ft, three bedroom, two bathroom pool home in the charming ORCHID LAKE VILLAGE community. This home boasts a fully renovated kitchen with wood cabinets, quartz countertops, a cooking island, and stainless steel appliances. The Updated Primary en suite bathroom features a stand alone shower, dual vanities, decorative tile and a large walk in closet. Recent upgrades include a 2019 roof, 2024 HVAC, and a newer water heater, pool screen enclosure: 2022, pool pump: 2019, pool light: 2025. Enjoy vaulted ceilings and a stunning kitchen skylight. The open concept layout seamlessly connects the kitchen, family, and dining areas, perfect for entertaining. French doors open to a bonus room overlooking the screened in pool. The split floor plan offers spacious, functional bedrooms, with a convenient laundry room off the kitchen and ample storage, including a backyard shed. Close to US 19, Suncoast Parkway and many shopping and dining options.
All
Similar
Features
Appliances
- Built-In Oven
- Cooktop
- Dishwasher
- Electric Water Heater
- Microwave
- Range Hood
- Refrigerator
Home Owners Association Fee
- 0.00
Carport Spaces
- 0.00
Close Date
- 0000-00-00
Cooling
- Central Air
Country
- US
Covered Spaces
- 0.00
Exterior Features
- Rain Gutters
- Sidewalk
- Storage
Fencing
- Wood
Flooring
- Tile
- Wood
Furnished
- Unfurnished
Garage Spaces
- 2.00
Heating
- Central
- Electric
High School
- Gulf High-PO
Insurance Expense
- 0.00
Interior Features
- Ceiling Fans(s)
- Eat-in Kitchen
- High Ceilings
- Kitchen/Family Room Combo
- Living Room/Dining Room Combo
- Open Floorplan
- Primary Bedroom Main Floor
- Solid Wood Cabinets
- Split Bedroom
- Stone Counters
Legal Description
- ORCHID LAKE VILLAGE UNIT 5 PB 23 PGS 57-59 LOT 348
Levels
- One
Living Area
- 1682.00
Lot Features
- In County
- Sidewalk
- Paved
Middle School
- Chasco Middle-PO
Area Major
- 34668 - Port Richey
Net Operating Income
- 0.00
Occupant Type
- Owner
Open Parking Spaces
- 0.00
Other Expense
- 0.00
Other Structures
- Shed(s)
Parcel Number
- 16-25-27-001.B-000.00-348.0
Parking Features
- Driveway
Pool Features
- In Ground
- Screen Enclosure
Possession
- Close Of Escrow
Property Condition
- Completed
Property Type
- Residential
Roof
- Shingle
School Elementary
- Calusa Elementary-PO
Sewer
- Public Sewer
Style
- Traditional
Tax Year
- 2024
Township
- 25S
Utilities
- BB/HS Internet Available
- Electricity Available
- Public
- Sewer Available
- Water Available
Views
- 25
Virtual Tour Url
- https://www.propertypanorama.com/instaview/stellar/TB8420930
Water Source
- Public
Year Built
- 1986
Zoning Code
- R4
Listing Data ©2025 Greater Fort Lauderdale REALTORS®
Listings provided courtesy of The Hernando County Association of Realtors MLS.
Listing Data ©2025 REALTOR® Association of Citrus County
Listing Data ©2025 Royal Palm Coast Realtor® Association
The information provided by this website is for the personal, non-commercial use of consumers and may not be used for any purpose other than to identify prospective properties consumers may be interested in purchasing.Display of MLS data is usually deemed reliable but is NOT guaranteed accurate.
Datafeed Last updated on September 22, 2025 @ 12:00 am
©2006-2025 brokerIDXsites.com - https://brokerIDXsites.com
Sign Up Now for Free!X
Call Direct: Brokerage Office: Mobile: 352.442.9386
Registration Benefits:
- New Listings & Price Reduction Updates sent directly to your email
- Create Your Own Property Search saved for your return visit.
- "Like" Listings and Create a Favorites List
* NOTICE: By creating your free profile, you authorize us to send you periodic emails about new listings that match your saved searches and related real estate information.If you provide your telephone number, you are giving us permission to call you in response to this request, even if this phone number is in the State and/or National Do Not Call Registry.
Already have an account? Login to your account.
