Share this property:
Contact Julie Ann Ludovico
Schedule A Showing
Request more information
- Home
- Property Search
- Search results
- 5206 80th Street, TAMPA, FL 33619
Property Photos
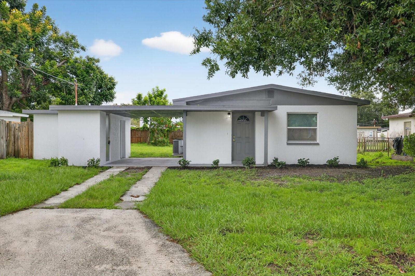

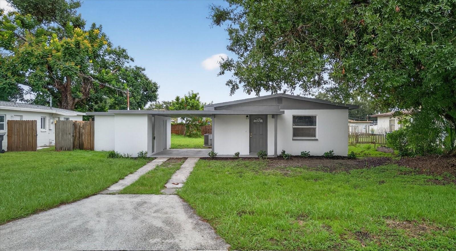
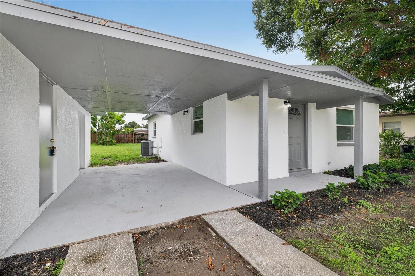
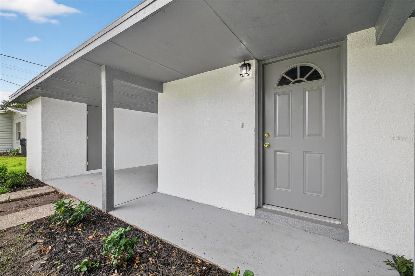
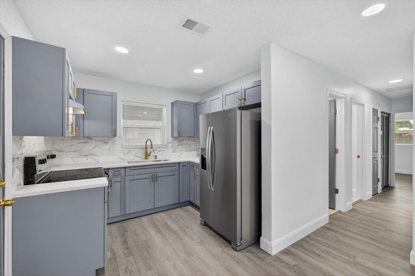
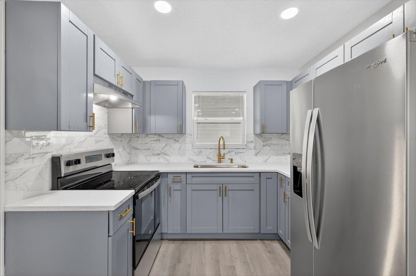
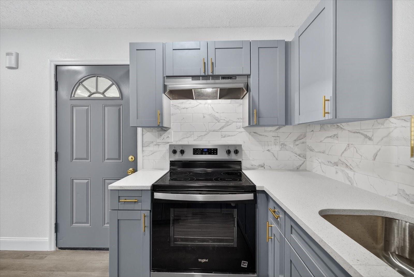
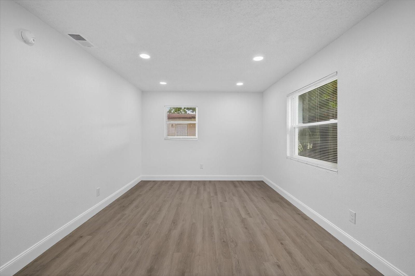
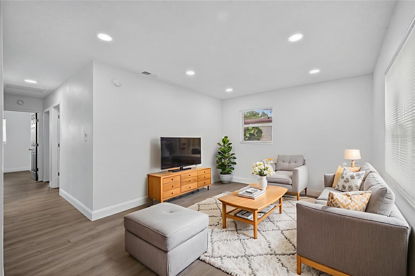
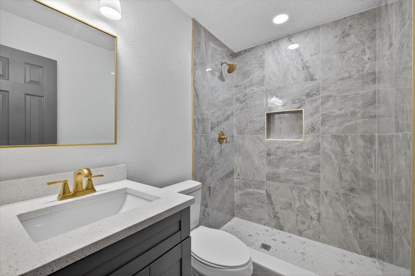
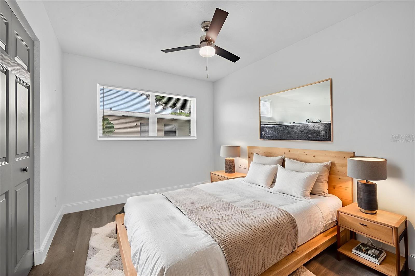
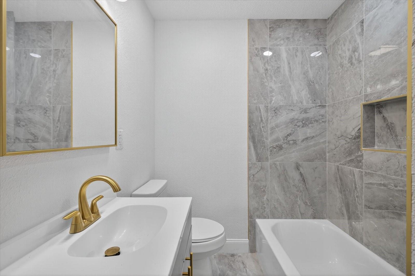
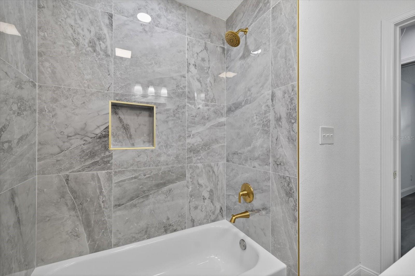
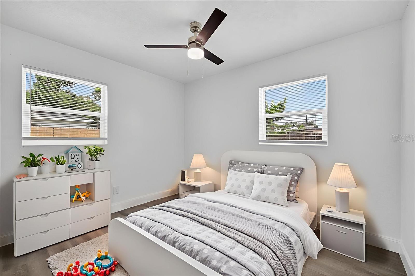
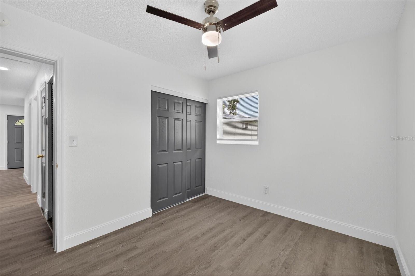
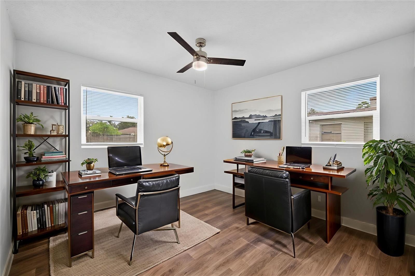
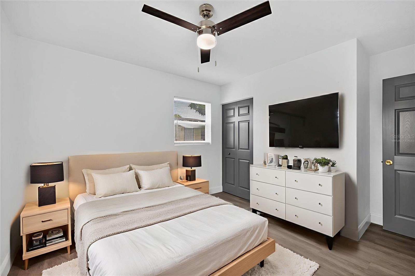
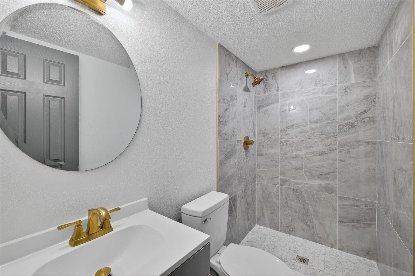
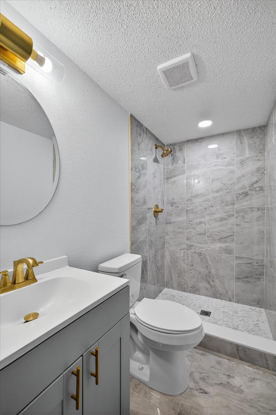
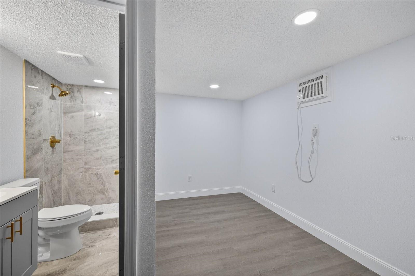
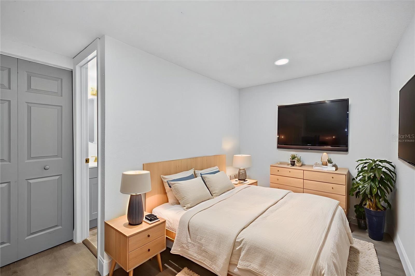
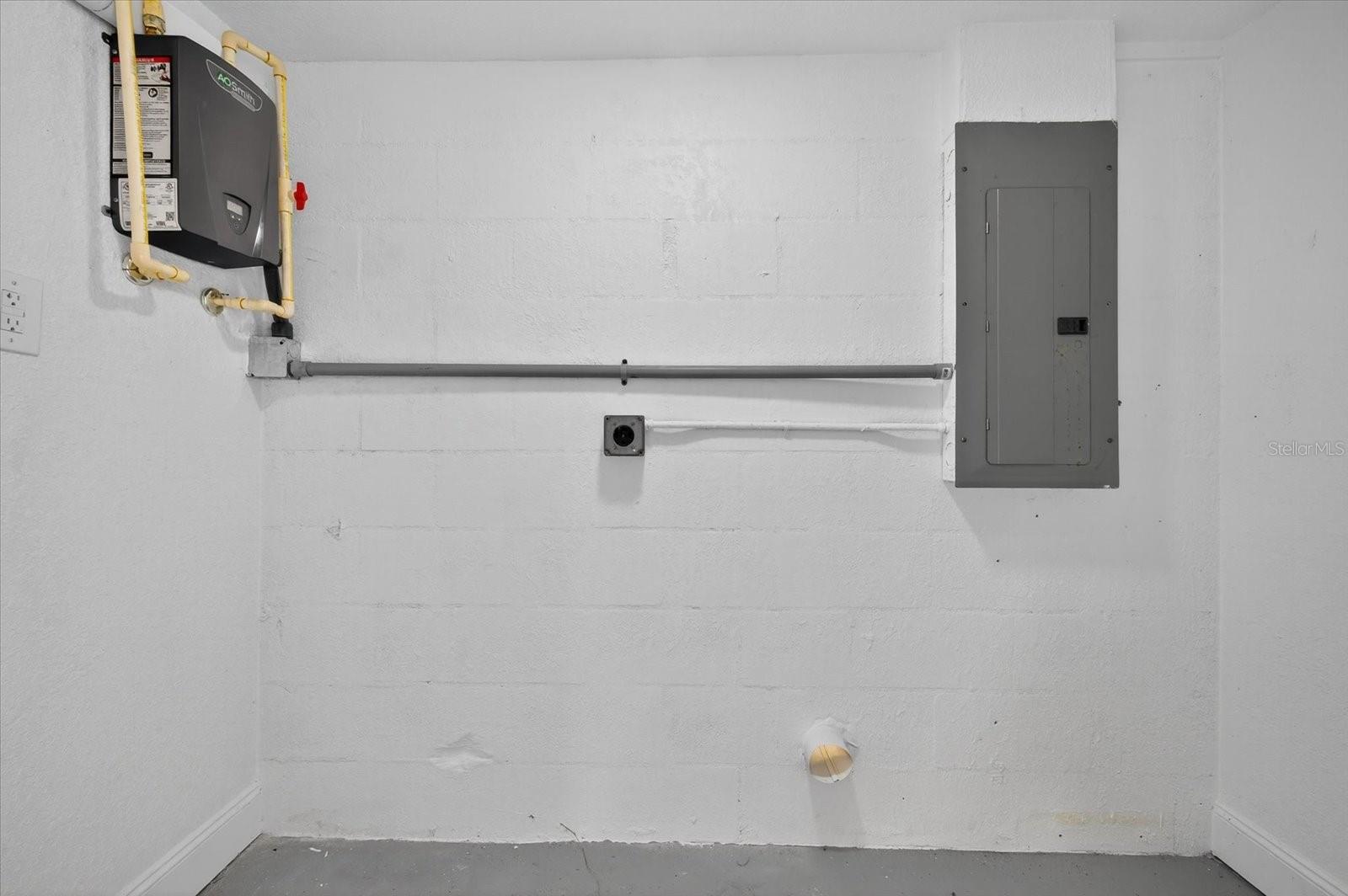
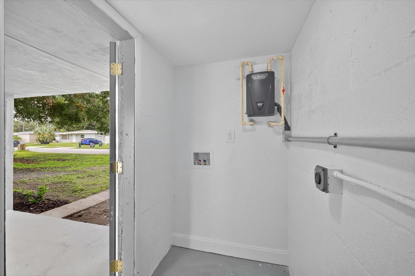
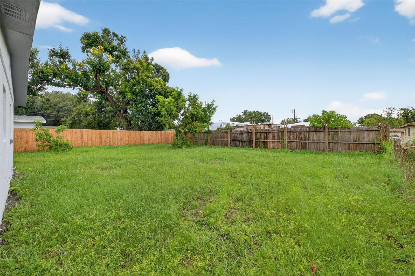
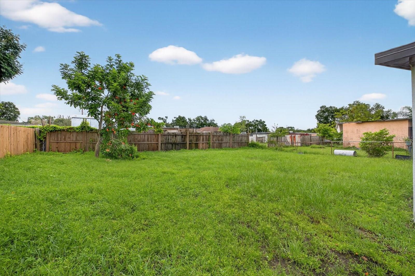
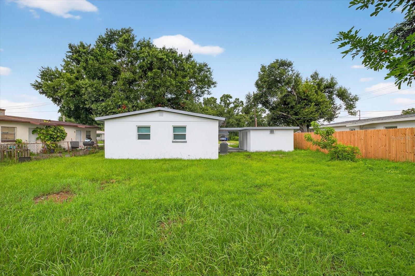
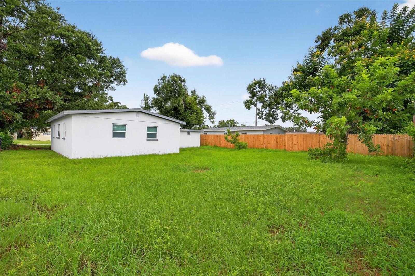
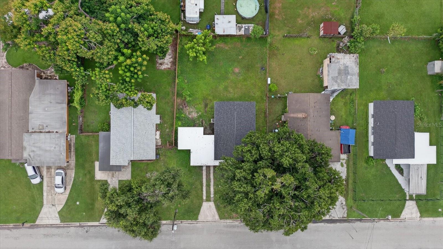
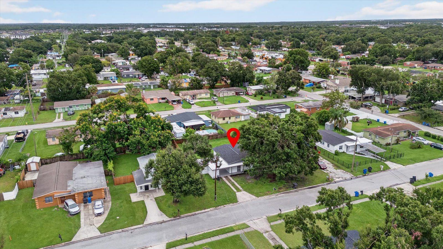
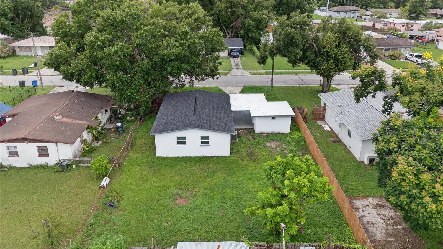
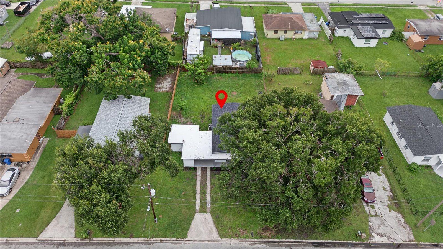
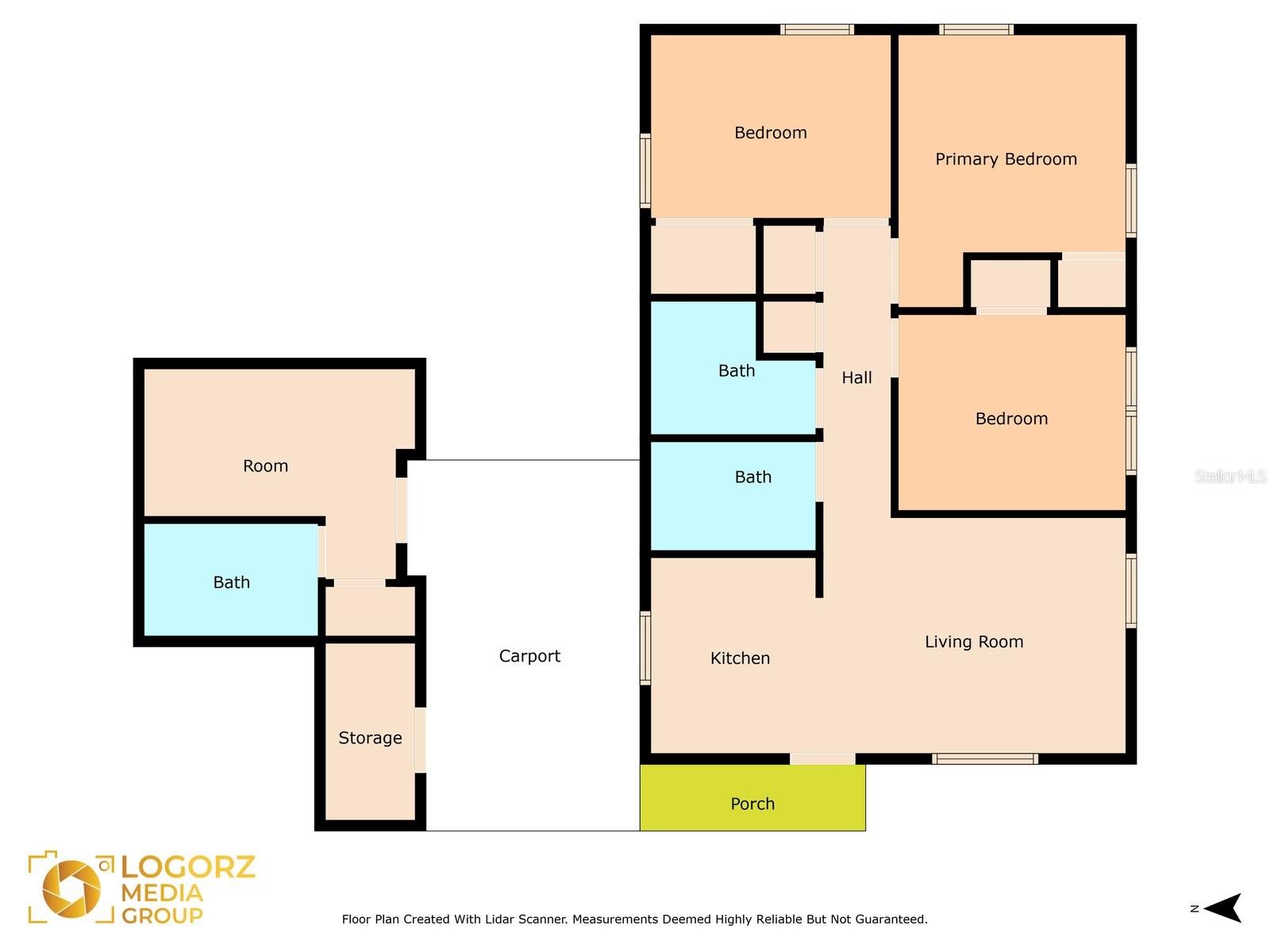
- MLS#: TB8421143 ( Residential )
- Street Address: 5206 80th Street
- Viewed: 14
- Price: $335,000
- Price sqft: $260
- Waterfront: No
- Year Built: 1961
- Bldg sqft: 1290
- Bedrooms: 4
- Total Baths: 3
- Full Baths: 3
- Garage / Parking Spaces: 1
- Days On Market: 18
- Additional Information
- Geolocation: 27.9004 / -82.3669
- County: HILLSBOROUGH
- City: TAMPA
- Zipcode: 33619
- Subdivision: Progress Village
- Provided by: INVESTOR CORNER REALTY LLC
- Contact: Joe Medina
- 813-766-4266

- DMCA Notice
-
DescriptionOne or more photo(s) has been virtually staged. Welcome to 80th Street's next standout. This fully renovated property offers a rare combination of space, function, and style, all wrapped into a brand new layout thats as smart as it is beautiful. The main home features 3 bedrooms and 2 bathrooms, thoughtfully redesigned to maximize comfort and flow. From the moment you arrive, the freshly painted exterior and clean modern lines make a strong first impression. Step inside and discover a wide open floor plan with brand new flooring, baseboards, and paint throughout, creating a bright, seamless living space thats ready for move in. The kitchen is the centerpiece of the home, featuring quartz countertops, brand new stainless steel appliances, and an updated layout that opens directly into the living and dining areas. Both bathrooms in the main home have been fully remodeled with sleek finishes and thoughtful details, offering comfort and style throughout. A standout feature of this property is the detached 1 bedroom, 1 bathroom mother in law suite a private, self contained living space perfect for guests, extended family, or even rental income. This versatile addition brings incredible flexibility, making the home ideal for multi generational living or those seeking extra privacy and independence. With 4 total bedrooms and 3 bathrooms across both dwellings, this home provides the flexibility todays buyers need, whether it's for a growing family, multi generational living, or a work from home setup. Out back, the large yard offers endless possibilities. Theres plenty of space to entertain, expand, or store what you need, all in a setting that feels private yet connected. Located just minutes from downtown Tampa and major highways like I 75 and I 275, this home is perfectly positioned for easy commuting and access to everything Tampa Bay has to bring. The surrounding area is on the rise, filled with new energy and opportunity. This is more than a remodel, its a full transformation, designed for real life and ready for its next chapter. Clean, fresh, and move in ready. Dont miss it.
All
Similar
Features
Appliances
- Other
- Range
- Range Hood
- Refrigerator
Home Owners Association Fee
- 0.00
Carport Spaces
- 1.00
Close Date
- 0000-00-00
Cooling
- Central Air
- Ductless
Country
- US
Covered Spaces
- 0.00
Exterior Features
- Garden
- Lighting
- Private Mailbox
Flooring
- Laminate
- Luxury Vinyl
- Other
- Vinyl
Garage Spaces
- 0.00
Heating
- Central
- Ductless
Insurance Expense
- 0.00
Interior Features
- Living Room/Dining Room Combo
- Open Floorplan
- Solid Surface Counters
- Solid Wood Cabinets
Legal Description
- PROGRESS VILLAGE UNIT 2 LOT 4 BLOCK 20
Levels
- One
Living Area
- 1009.00
Area Major
- 33619 - Tampa / Palm River / Progress Village
Net Operating Income
- 0.00
Occupant Type
- Vacant
Open Parking Spaces
- 0.00
Other Expense
- 0.00
Parcel Number
- U-01-30-19-1QP-000020-00004.0
Property Type
- Residential
Roof
- Metal
- Other
- Shingle
- Tile
Sewer
- Public Sewer
Tax Year
- 2024
Township
- 30
Utilities
- Public
Views
- 14
Virtual Tour Url
- https://www.propertypanorama.com/instaview/stellar/TB8421143
Water Source
- Public
Year Built
- 1961
Zoning Code
- RSC-9
Listing Data ©2025 Greater Fort Lauderdale REALTORS®
Listings provided courtesy of The Hernando County Association of Realtors MLS.
Listing Data ©2025 REALTOR® Association of Citrus County
Listing Data ©2025 Royal Palm Coast Realtor® Association
The information provided by this website is for the personal, non-commercial use of consumers and may not be used for any purpose other than to identify prospective properties consumers may be interested in purchasing.Display of MLS data is usually deemed reliable but is NOT guaranteed accurate.
Datafeed Last updated on September 15, 2025 @ 12:00 am
©2006-2025 brokerIDXsites.com - https://brokerIDXsites.com
Sign Up Now for Free!X
Call Direct: Brokerage Office: Mobile: 352.442.9386
Registration Benefits:
- New Listings & Price Reduction Updates sent directly to your email
- Create Your Own Property Search saved for your return visit.
- "Like" Listings and Create a Favorites List
* NOTICE: By creating your free profile, you authorize us to send you periodic emails about new listings that match your saved searches and related real estate information.If you provide your telephone number, you are giving us permission to call you in response to this request, even if this phone number is in the State and/or National Do Not Call Registry.
Already have an account? Login to your account.
