Share this property:
Contact Julie Ann Ludovico
Schedule A Showing
Request more information
- Home
- Property Search
- Search results
- 3018 Geiger Court, CLEARWATER, FL 33761
Property Photos
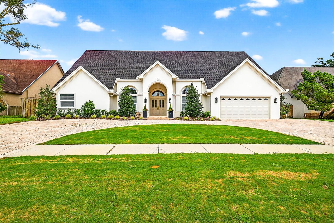

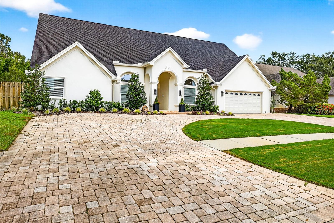
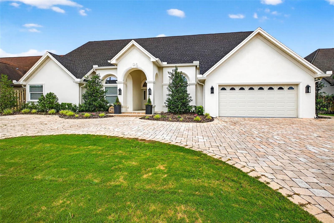
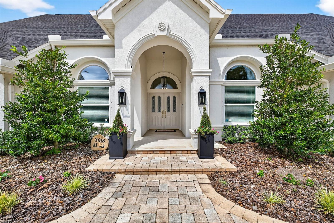
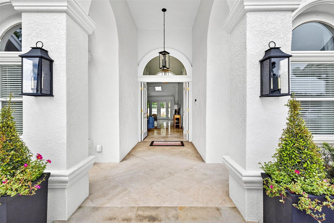
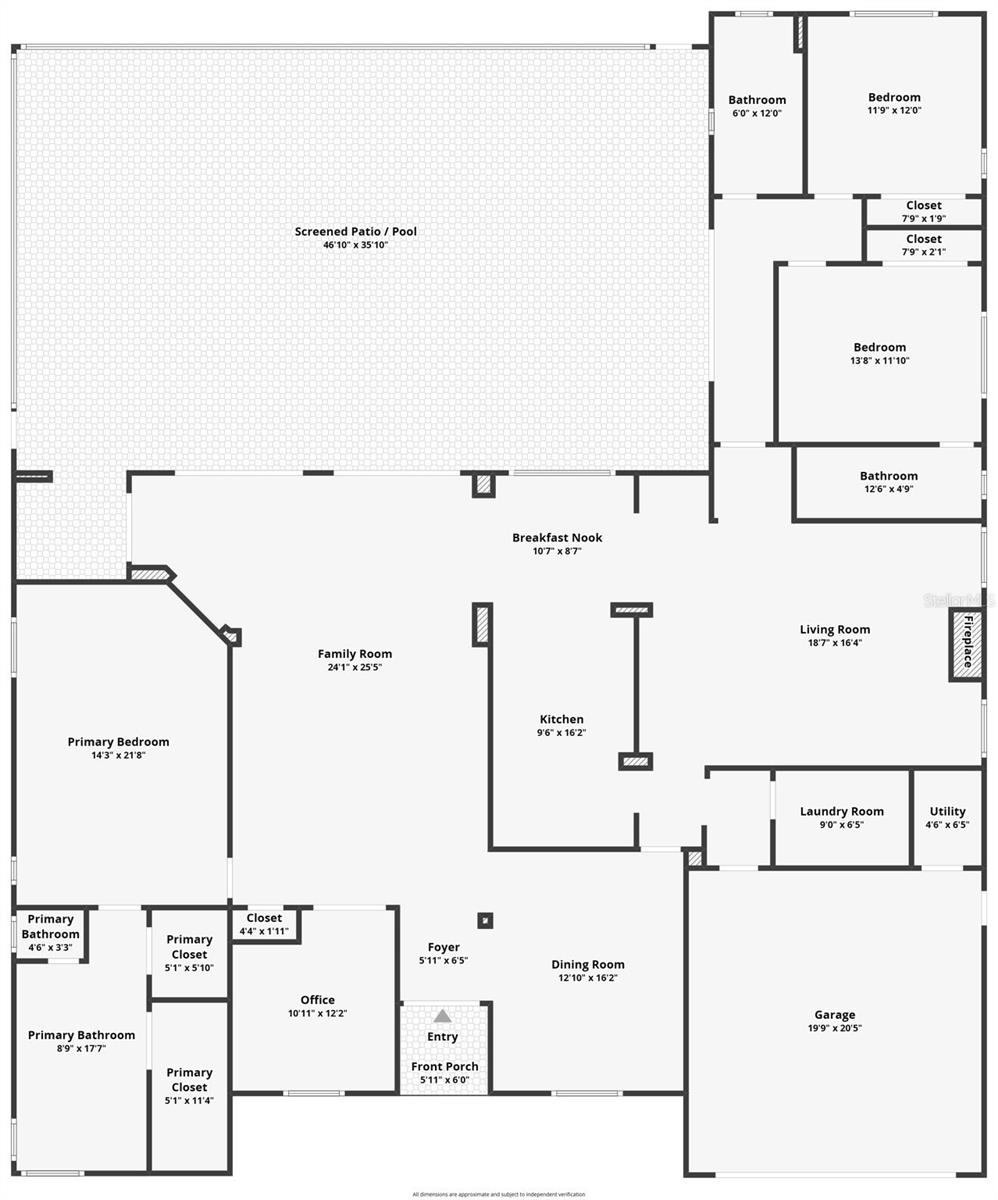
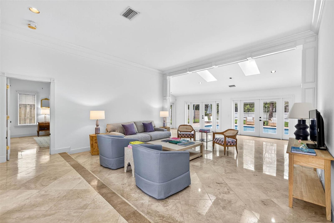
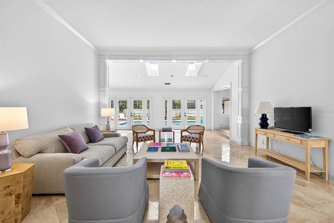
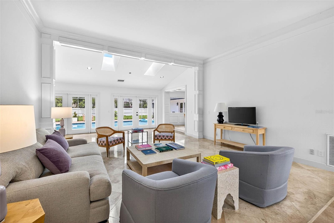
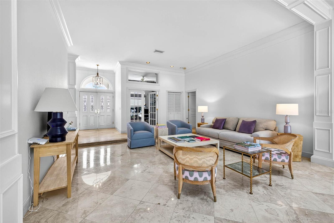
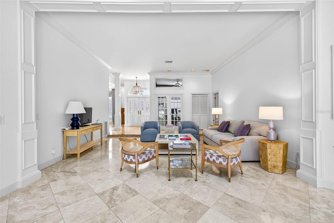
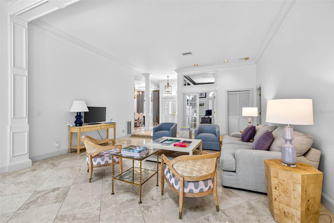
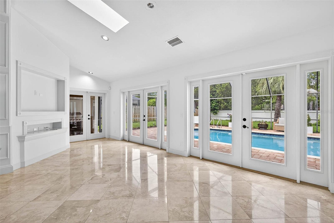
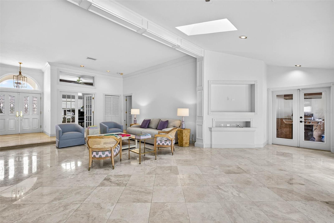
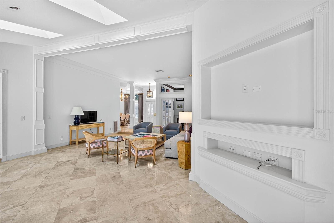
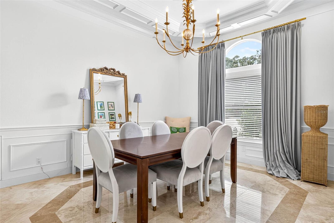
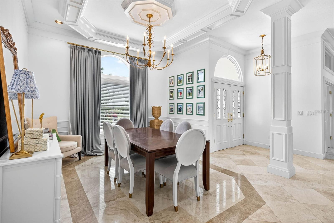
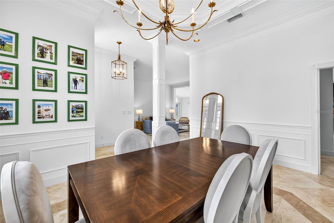
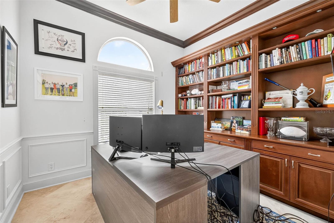
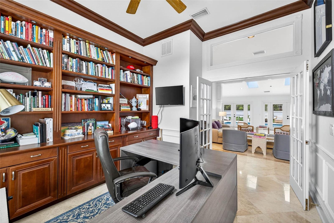
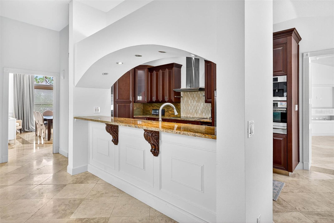
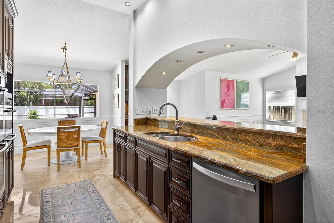
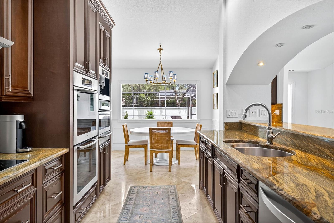
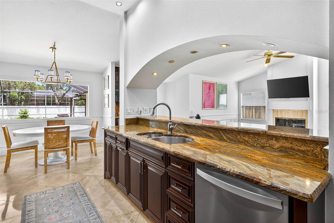
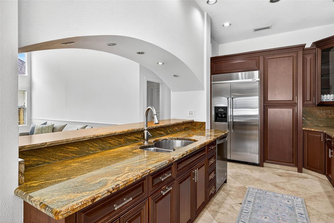
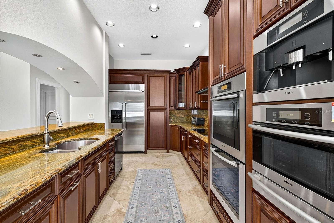
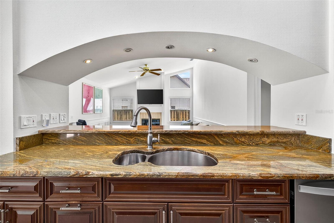
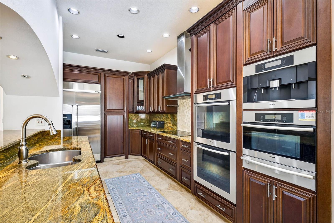
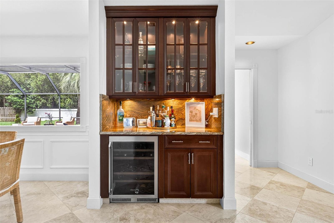
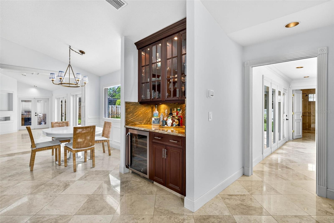
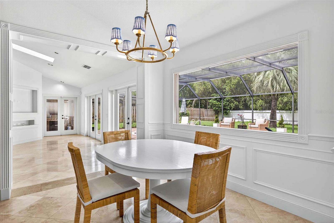
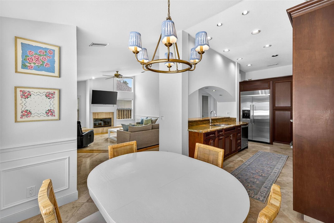
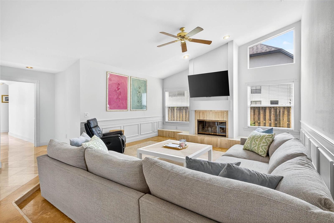
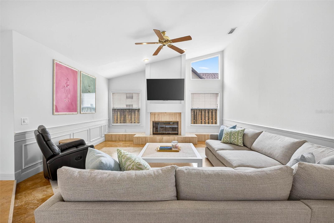
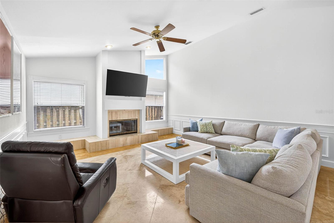
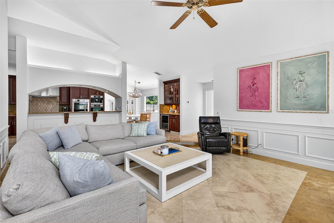
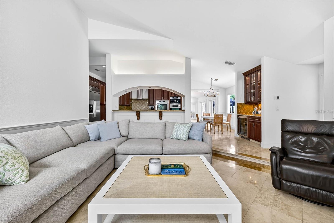
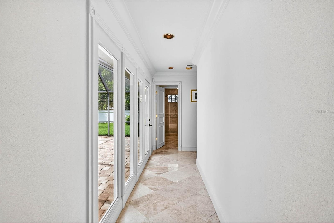
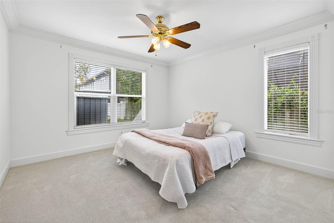
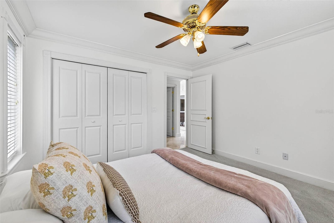
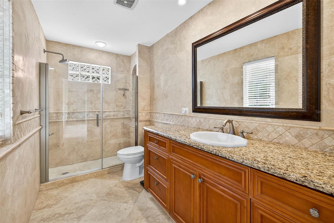
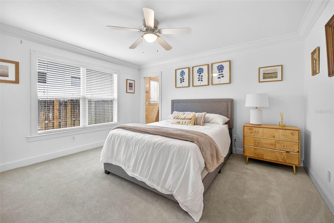
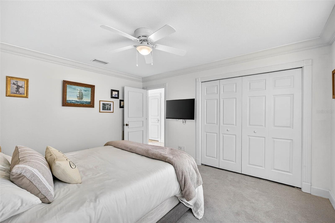
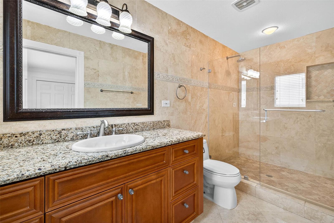
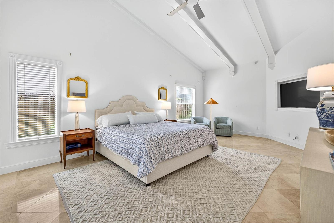
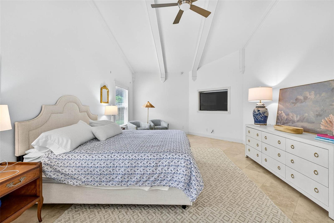
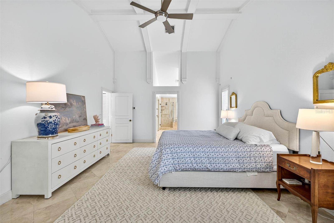
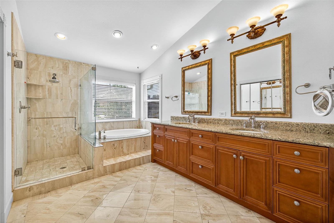
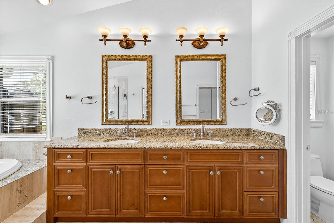
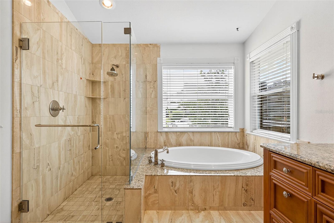
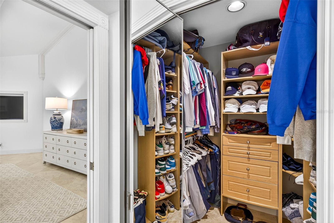
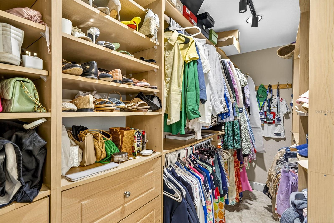
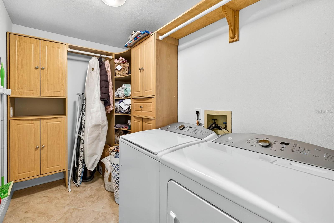
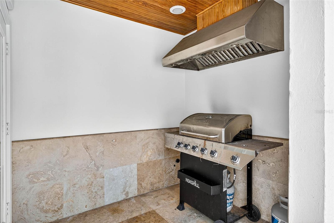
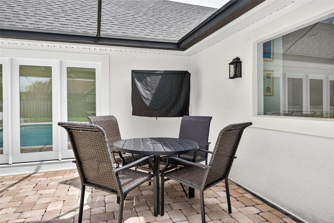
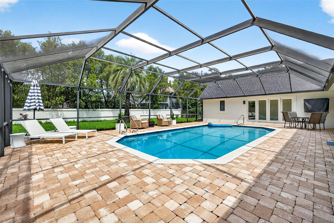
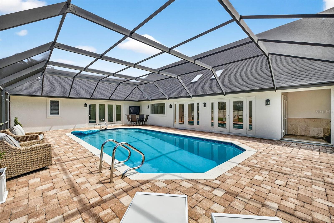
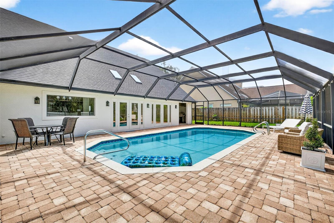
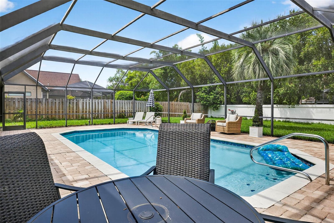
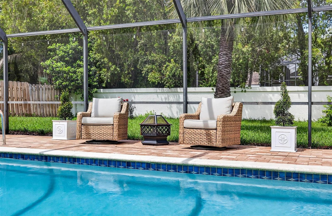
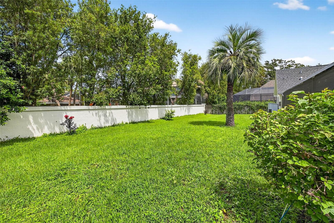
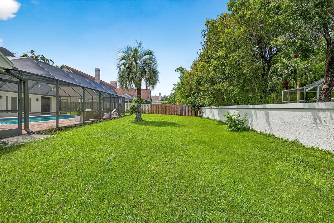
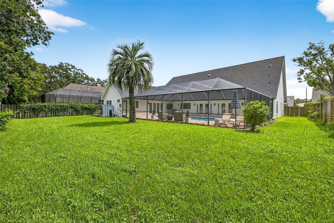
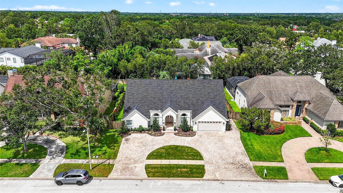
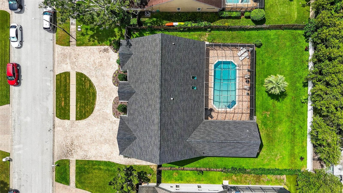
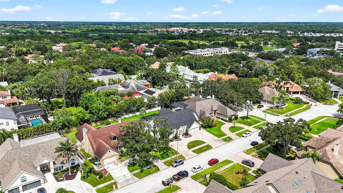
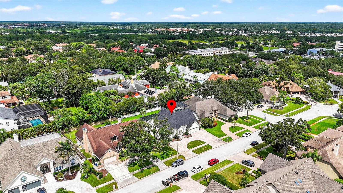
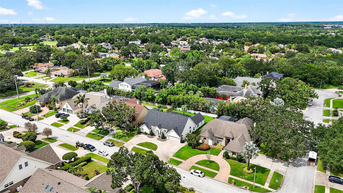
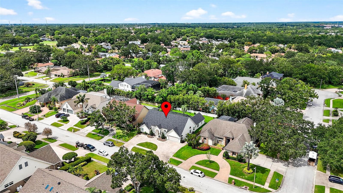
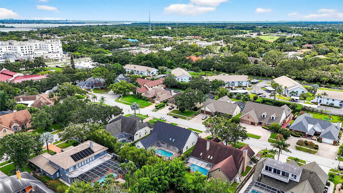
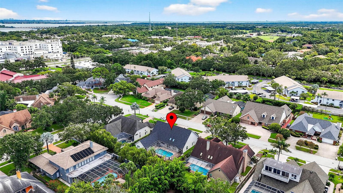
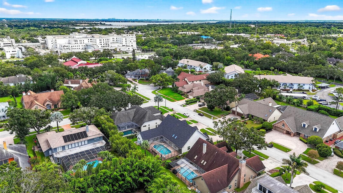
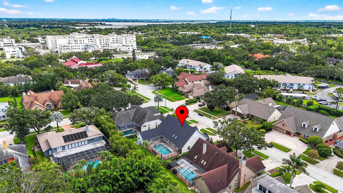
- MLS#: TB8424073 ( Residential )
- Street Address: 3018 Geiger Court
- Viewed: 9
- Price: $950,000
- Price sqft: $254
- Waterfront: No
- Year Built: 1986
- Bldg sqft: 3747
- Bedrooms: 3
- Total Baths: 3
- Full Baths: 3
- Garage / Parking Spaces: 2
- Days On Market: 4
- Additional Information
- Geolocation: 28.0398 / -82.7122
- County: PINELLAS
- City: CLEARWATER
- Zipcode: 33761
- Subdivision: Landmark Palms
- Elementary School: Curlew Creek
- Middle School: Safety Harbor
- High School: Countryside
- Provided by: CHARLES RUTENBERG REALTY INC
- Contact: Garret Jagdmann
- 727-538-9200

- DMCA Notice
-
DescriptionWelcome to an elegant executive residence in the coveted Landmark Palms community of Clearwater. This 3,000+ sqft home offers the perfect balance of refined details, modern updates, and Florida lifestyle living all nestled on a quiet cul de sac street in the desirable Countryside area. A stately circular paver driveway and grand double door entry set the tone for what awaits inside. Step into the formal living room, where soaring vaulted ceilings, skylights, and French doors bathe the space in natural light and create a seamless transition to the private outdoor retreat. The formal dining room features marble inlay, tray ceiling, and chair rail, providing a perfect setting for elegant entertaining. The chefs kitchen is a masterpiece with granite countertops, high end Miele and Dacor appliances, a wine bar with fridge, and open flow into the family room with vaulted ceilings and a decorative fireplace. The primary suite feels like a private oasis, showcasing exposed wood beam ceilings, two expansive custom walk in closets, and a spa inspired bath with frameless shower and soaking tub. The split floor plan places two additional bedrooms on the opposite wing, both with full baths and walk in showers. One is an en suite guest retreat, and both enjoy direct access to the pool. A dedicated office with French doors and built ins completes the homes versatile layout. Outside, the residence truly shines. The saltwater pool and expansive paver sundeck are perfect for relaxation or entertaining, while a ready to finish outdoor kitchen space with hood system invites endless possibilities. The fenced backyard provides privacy and green space, ideal for pets, entertaining, or enjoying peaceful privacy. Roof (2023) and AC's (2022, 2023), Hot water heater (2022), Salt water pool conversion (2022) fresh paint inside & out, and a prime location just minutes from beaches, golfing, shopping, dining, Dunedin, and Tampa International Airport, this Landmark Palms gem isnt just a home its a lifestyle.
All
Similar
Features
Appliances
- Bar Fridge
- Built-In Oven
- Convection Oven
- Cooktop
- Dishwasher
- Disposal
- Dryer
- Electric Water Heater
- Microwave
- Range Hood
- Refrigerator
- Washer
Home Owners Association Fee
- 500.00
Association Name
- Bruce Mitchell
Carport Spaces
- 0.00
Close Date
- 0000-00-00
Cooling
- Central Air
Country
- US
Covered Spaces
- 0.00
Exterior Features
- French Doors
- Lighting
- Outdoor Grill
- Private Mailbox
- Rain Gutters
- Sidewalk
- Storage
Flooring
- Carpet
- Ceramic Tile
- Marble
Furnished
- Unfurnished
Garage Spaces
- 2.00
Heating
- Central
High School
- Countryside High-PN
Insurance Expense
- 0.00
Interior Features
- Built-in Features
- Coffered Ceiling(s)
- Dry Bar
- Eat-in Kitchen
- High Ceilings
- Open Floorplan
- Primary Bedroom Main Floor
- Solid Wood Cabinets
- Stone Counters
- Thermostat
- Vaulted Ceiling(s)
- Walk-In Closet(s)
Legal Description
- LANDMARK PALMS LOT 15
Levels
- One
Living Area
- 3058.00
Middle School
- Safety Harbor Middle-PN
Area Major
- 33761 - Clearwater
Net Operating Income
- 0.00
Occupant Type
- Owner
Open Parking Spaces
- 0.00
Other Expense
- 0.00
Parcel Number
- 21-28-16-49854-000-0150
Pets Allowed
- Yes
Pool Features
- In Ground
- Lighting
- Salt Water
- Screen Enclosure
Property Type
- Residential
Roof
- Shingle
School Elementary
- Curlew Creek Elementary-PN
Sewer
- Public Sewer
Tax Year
- 2024
Township
- 28
Utilities
- BB/HS Internet Available
- Electricity Connected
- Natural Gas Available
- Water Connected
Virtual Tour Url
- https://www.propertypanorama.com/instaview/stellar/TB8424073
Water Source
- Public
Year Built
- 1986
Listing Data ©2025 Greater Fort Lauderdale REALTORS®
Listings provided courtesy of The Hernando County Association of Realtors MLS.
Listing Data ©2025 REALTOR® Association of Citrus County
Listing Data ©2025 Royal Palm Coast Realtor® Association
The information provided by this website is for the personal, non-commercial use of consumers and may not be used for any purpose other than to identify prospective properties consumers may be interested in purchasing.Display of MLS data is usually deemed reliable but is NOT guaranteed accurate.
Datafeed Last updated on September 15, 2025 @ 12:00 am
©2006-2025 brokerIDXsites.com - https://brokerIDXsites.com
Sign Up Now for Free!X
Call Direct: Brokerage Office: Mobile: 352.442.9386
Registration Benefits:
- New Listings & Price Reduction Updates sent directly to your email
- Create Your Own Property Search saved for your return visit.
- "Like" Listings and Create a Favorites List
* NOTICE: By creating your free profile, you authorize us to send you periodic emails about new listings that match your saved searches and related real estate information.If you provide your telephone number, you are giving us permission to call you in response to this request, even if this phone number is in the State and/or National Do Not Call Registry.
Already have an account? Login to your account.
