Share this property:
Contact Julie Ann Ludovico
Schedule A Showing
Request more information
- Home
- Property Search
- Search results
- 16 Treasure Lane, TREASURE ISLAND, FL 33706
Active
Property Photos
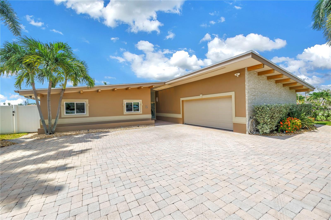

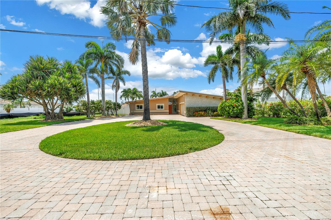
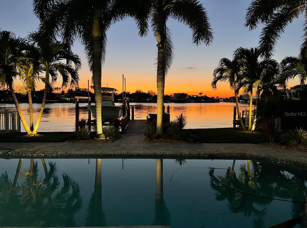
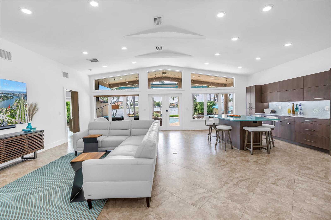
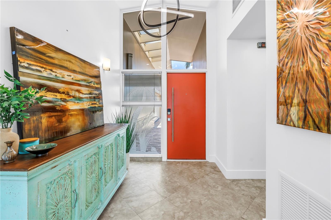
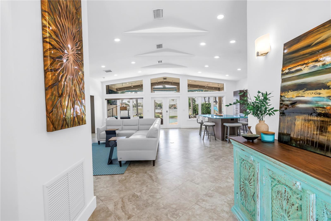
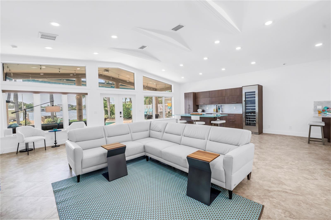
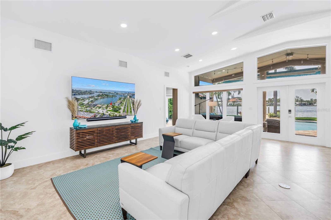
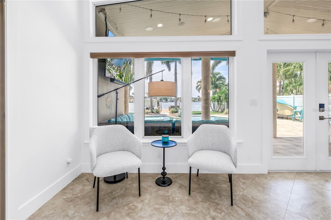
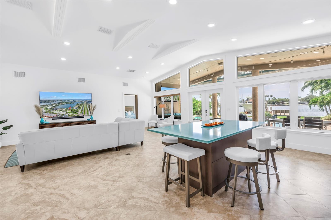
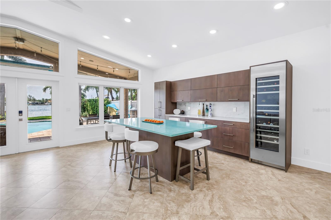
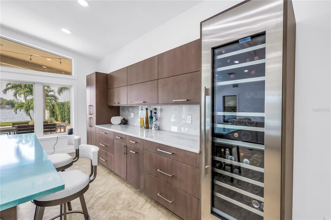
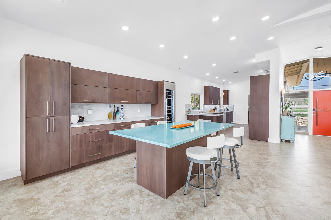
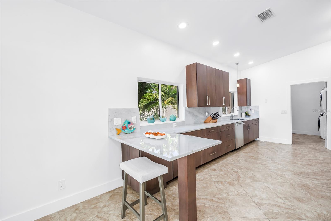
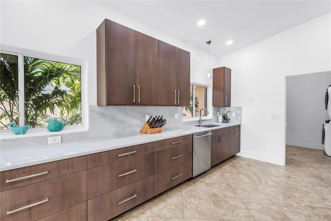
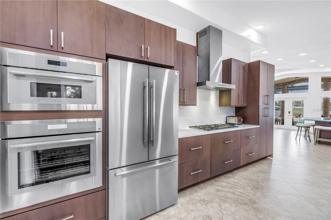
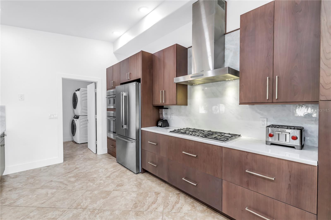
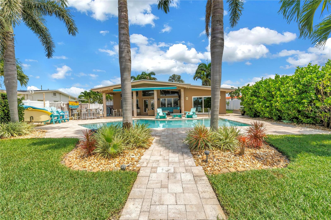
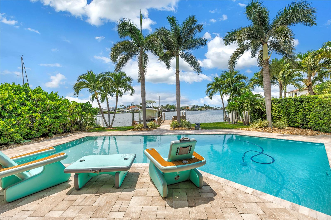
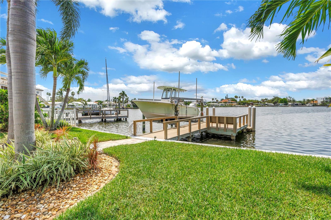
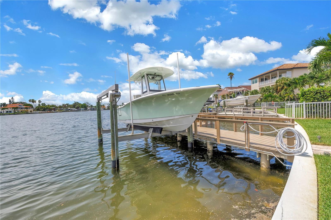
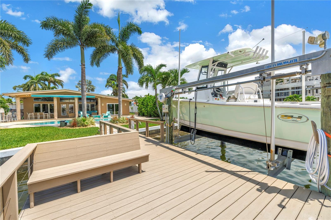
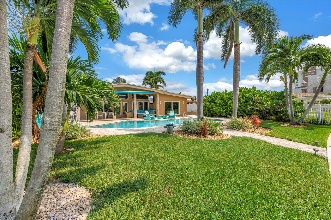
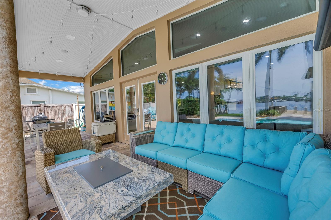
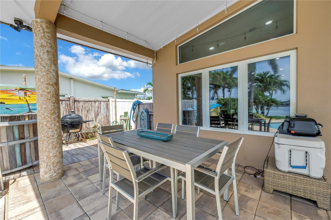
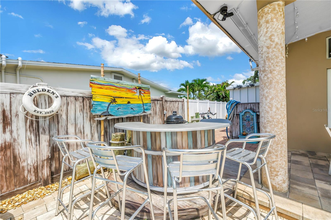
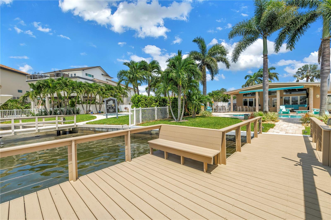
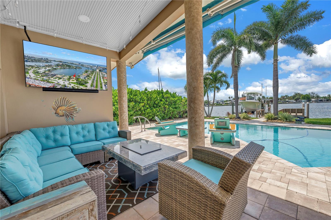
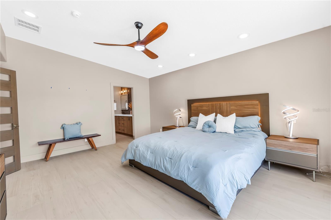
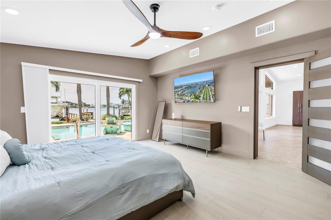
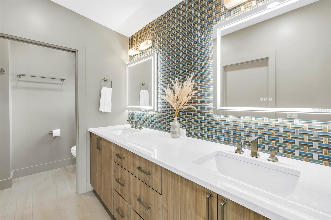
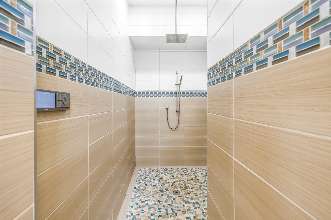
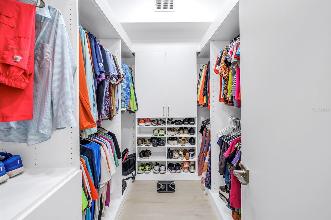
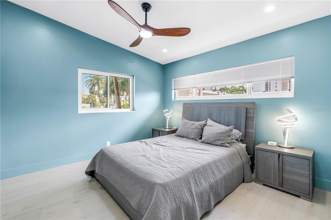
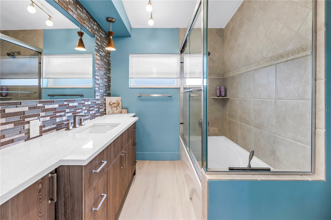
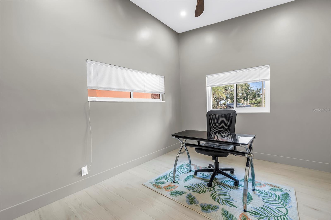
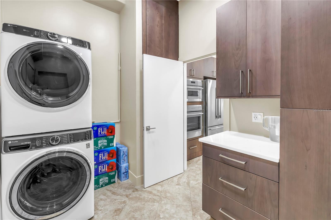
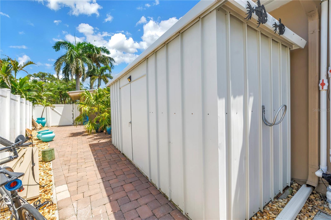
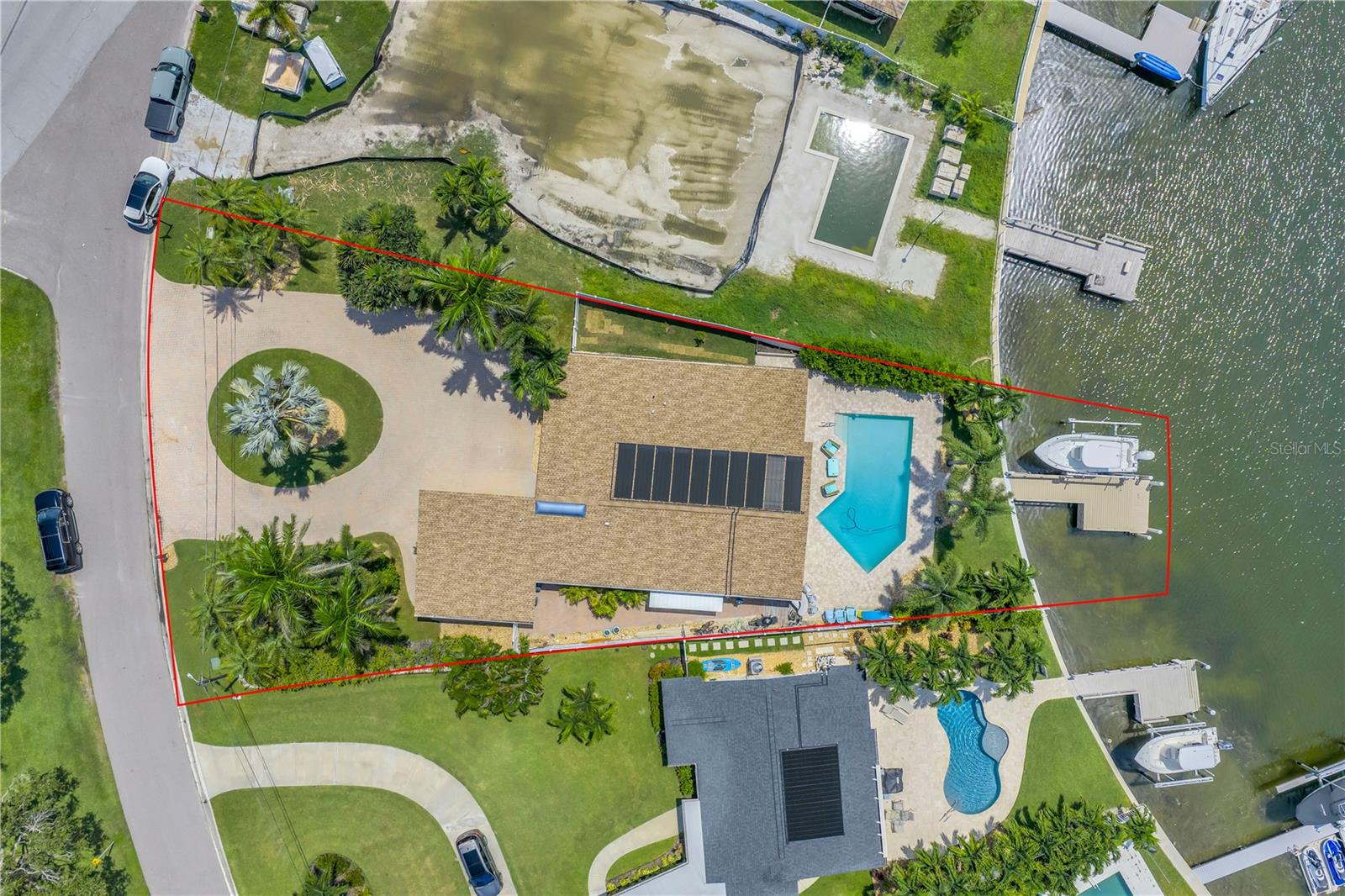
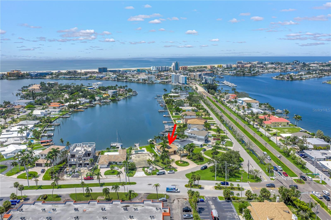
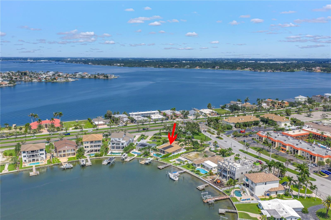
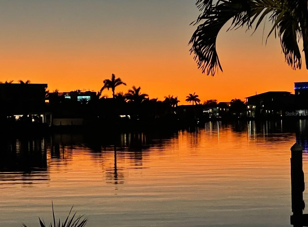
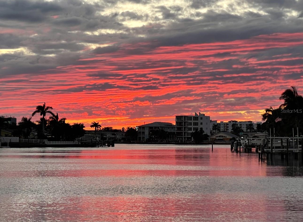




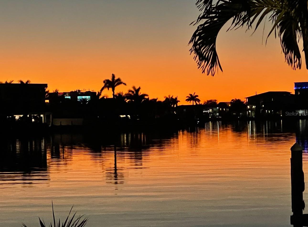
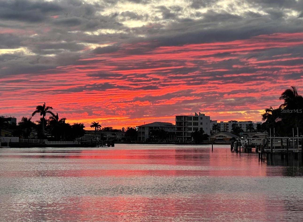
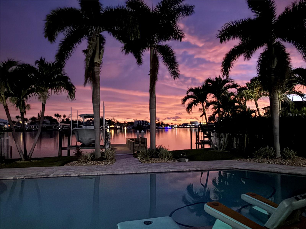
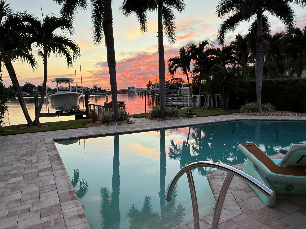
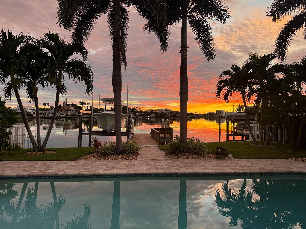
- MLS#: TB8426022 ( Residential )
- Street Address: 16 Treasure Lane
- Viewed: 100
- Price: $1,675,000
- Price sqft: $582
- Waterfront: Yes
- Wateraccess: Yes
- Waterfront Type: Canal - Saltwater
- Year Built: 1956
- Bldg sqft: 2880
- Bedrooms: 3
- Total Baths: 2
- Full Baths: 2
- Garage / Parking Spaces: 2
- Days On Market: 158
- Additional Information
- Geolocation: 27.7701 / -82.7594
- County: PINELLAS
- City: TREASURE ISLAND
- Zipcode: 33706
- Subdivision: Paradise Island 1st Add
- Provided by: SOUTHERN ROOTS REALTY, LLC
- Contact: Natalie DeVicente
- 727-498-1673

- DMCA Notice
-
DescriptionCompletely updated gem in Paradise Isle, this spacious 3 bedroom, 2 bath modern residence features soaring vaulted ceilings and an open concept layout that creates an inviting, airy atmosphere perfect for both relaxing and entertaining. As you enter, natural light radiates throughout, and you eyes are drawn directly out to the covered lanai overlooking your private pool ideal for soaking up the Florida sunshine or hosting unforgettable gatherings. Enjoy direct access to the water with your own dock and lift, perfect for boating and waterfront fun, and a 5 minute boat ride to the Intercoastal and Gulf of Mexico. End your day with breathtaking sunset views that make every evening feel like a special occasion from your lounge and fire pit, bar or al fresco dining table. Inside, open living and kitchen spaces feature timeless travertine flooring, adding warmth and sophistication throughout. The dining area is an entertainers dream, featuring a custom bar with LED lighting, a 90 bottle wine cooler, and a spacious island designed for gathering, with jaw dropping Calacatta Emerald Quartz. Expansive windows frame serene waterfront views, creating the perfect backdrop for both intimate evenings and lively entertaining. The chefs kitchen features Thermador appliances including a gas 5 burner cook top, driftwood colored cabinets, Aspen White Calcite countertops, and storage galore. The laundry room also has a coffee bar and full size GE Profile washer and dryer, and a 2 car garage and additional exterior shed offer plenty of storage for all your water toys. A thoughtfully planned split bedroom layout provides privacy, while the master suite offers a true retreat with its spa inspired en suite: large walk in shower, dual vanities, and a spacious walk in closet. Large windows throughout the home invite in natural light and showcase peaceful waterfront views, creating the perfect setting for both everyday living and entertaining. A quick walk or golf cart ride will take your toes to the powdery sands of beautiful Treasure Island beach, and just 20 minutes to downtown St. Petersburg and I 275 North & South. Don't miss your chance to experience the perfect blend of island charm and modern comfort in this waterfront paradise!
All
Similar
Features
Waterfront Description
- Canal - Saltwater
Appliances
- Built-In Oven
- Cooktop
- Dishwasher
- Disposal
- Dryer
- Exhaust Fan
- Range Hood
- Refrigerator
- Washer
- Wine Refrigerator
Home Owners Association Fee
- 0.00
Carport Spaces
- 0.00
Close Date
- 0000-00-00
Cooling
- Central Air
Country
- US
Covered Spaces
- 0.00
Exterior Features
- French Doors
- Shade Shutter(s)
Fencing
- Fenced
Flooring
- Travertine
Garage Spaces
- 2.00
Heating
- Central
- Electric
Insurance Expense
- 0.00
Interior Features
- Cathedral Ceiling(s)
- Ceiling Fans(s)
- Eat-in Kitchen
- High Ceilings
- Living Room/Dining Room Combo
- Open Floorplan
- Primary Bedroom Main Floor
- Solid Surface Counters
- Split Bedroom
- Thermostat
- Vaulted Ceiling(s)
- Walk-In Closet(s)
Legal Description
- PARADISE ISLAND 1ST ADD LOT 16
Levels
- One
Living Area
- 2097.00
Lot Features
- City Limits
- Landscaped
- Paved
Area Major
- 33706 - Pass a Grille Bch/St Pete Bch/Treasure Isl
Net Operating Income
- 0.00
Occupant Type
- Owner
Open Parking Spaces
- 0.00
Other Expense
- 0.00
Other Structures
- Shed(s)
- Storage
Parcel Number
- 24-31-15-66024-000-0160
Parking Features
- Circular Driveway
- Garage Faces Side
- Off Street
Pool Features
- Gunite
- In Ground
- Lighting
Possession
- Close Of Escrow
Property Type
- Residential
Roof
- Membrane
- Shingle
Sewer
- Public Sewer
Style
- Mid-Century Modern
Tax Year
- 2024
Township
- 31
Utilities
- Cable Connected
- Electricity Connected
- Public
- Sewer Connected
- Water Connected
View
- Water
Views
- 100
Water Source
- Public
Year Built
- 1956
Listing Data ©2026 Greater Fort Lauderdale REALTORS®
Listings provided courtesy of The Hernando County Association of Realtors MLS.
Listing Data ©2026 REALTOR® Association of Citrus County
Listing Data ©2026 Royal Palm Coast Realtor® Association
The information provided by this website is for the personal, non-commercial use of consumers and may not be used for any purpose other than to identify prospective properties consumers may be interested in purchasing.Display of MLS data is usually deemed reliable but is NOT guaranteed accurate.
Datafeed Last updated on February 15, 2026 @ 12:00 am
©2006-2026 brokerIDXsites.com - https://brokerIDXsites.com
Sign Up Now for Free!X
Call Direct: Brokerage Office:
Registration Benefits:
- New Listings & Price Reduction Updates sent directly to your email
- Create Your Own Property Search saved for your return visit.
- "Like" Listings and Create a Favorites List
* NOTICE: By creating your free profile, you authorize us to send you periodic emails about new listings that match your saved searches and related real estate information.If you provide your telephone number, you are giving us permission to call you in response to this request, even if this phone number is in the State and/or National Do Not Call Registry.
Already have an account? Login to your account.
