Share this property:
Contact Julie Ann Ludovico
Schedule A Showing
Request more information
- Home
- Property Search
- Search results
- 2939 Chancery Lane, CLEARWATER, FL 33759
Active
Property Photos
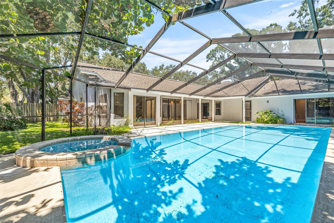

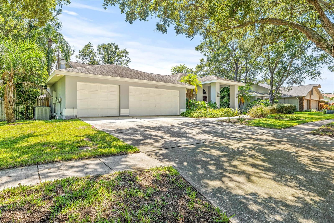
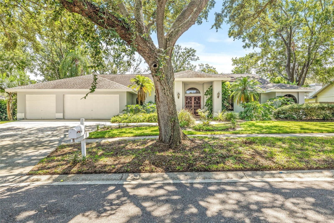
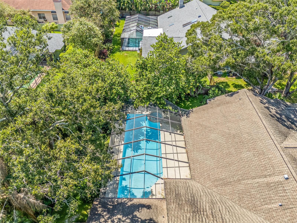
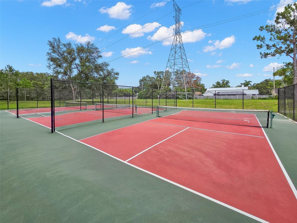
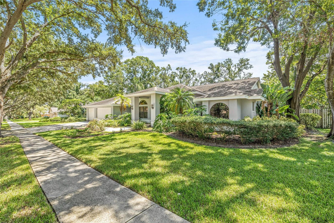
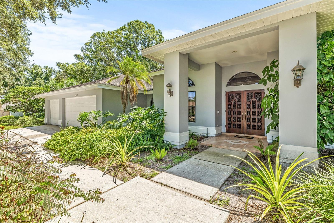
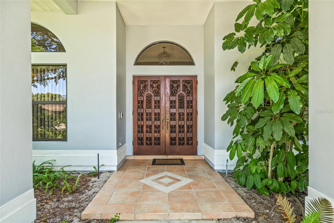
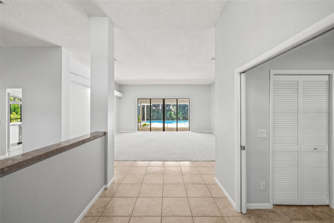
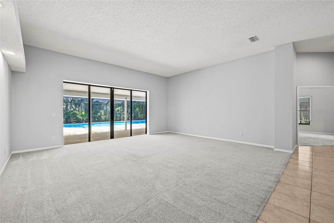
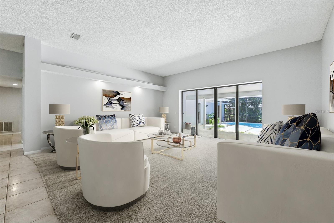
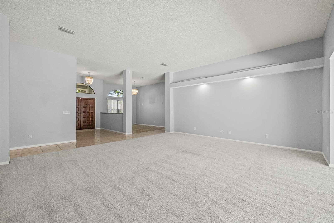
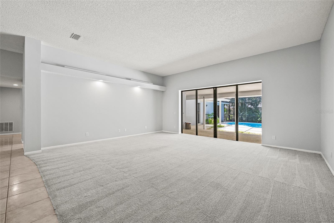
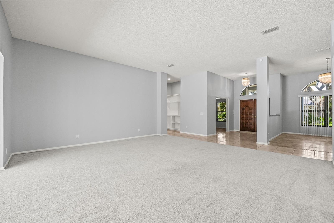
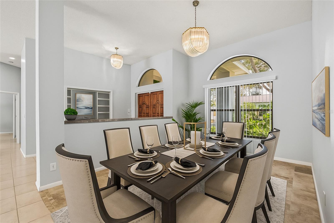
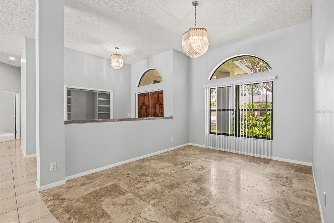
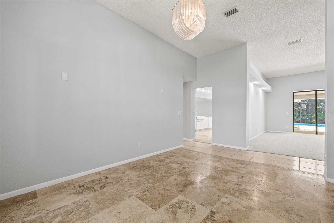
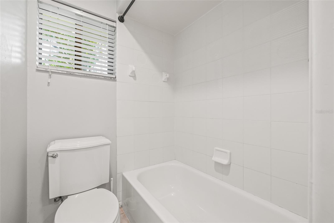
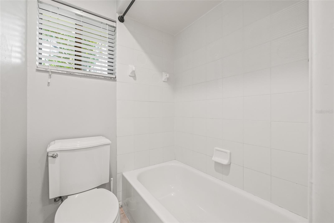
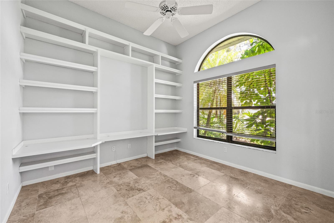
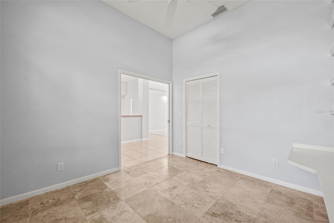
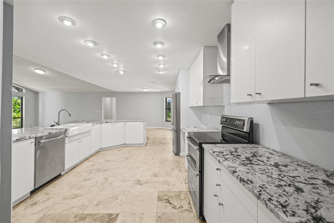
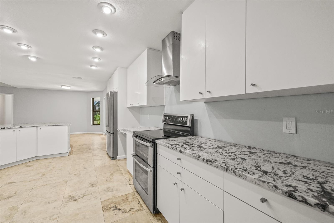
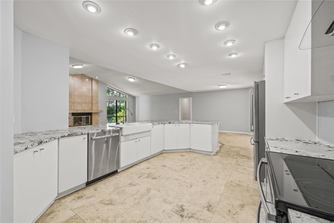
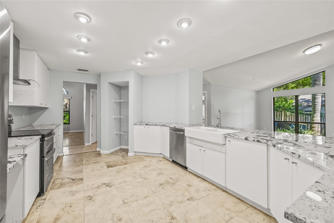
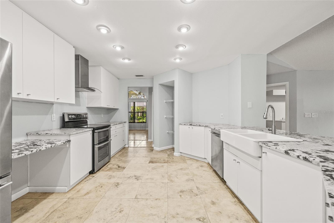
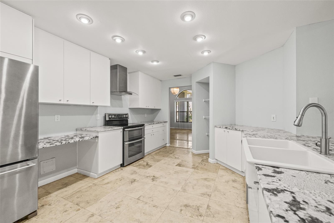
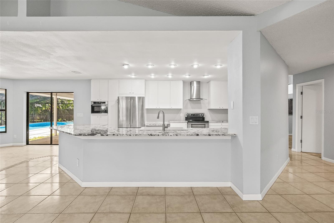
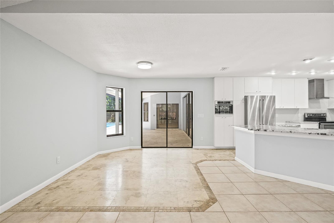
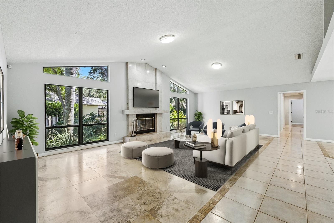
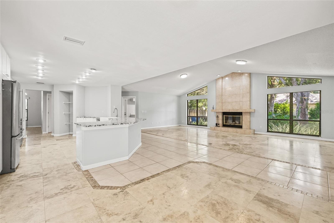
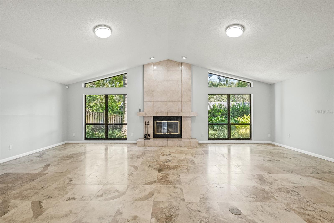
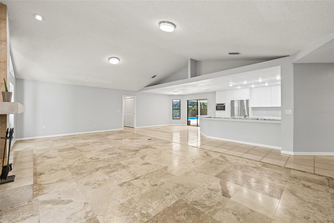
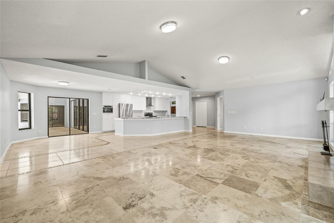
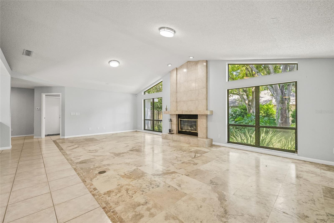
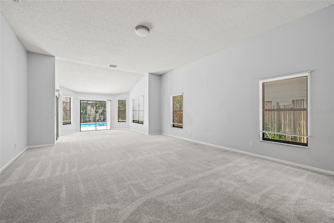
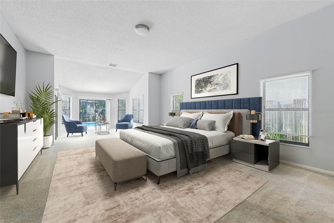
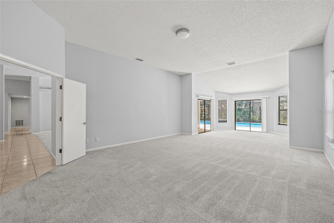
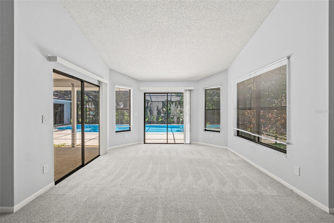
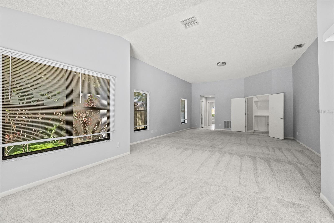
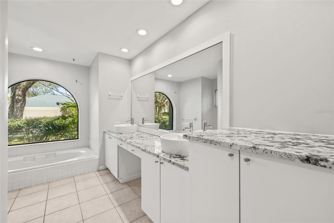
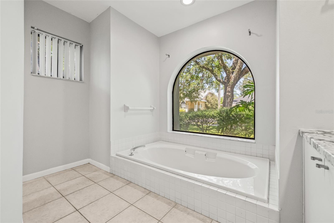
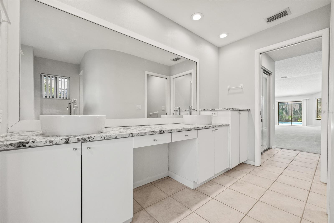
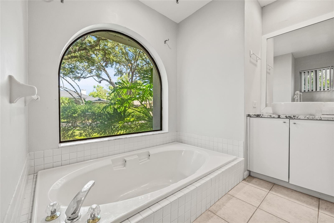
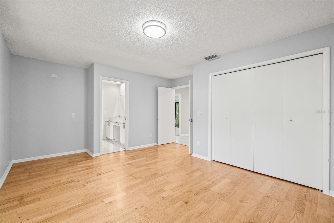
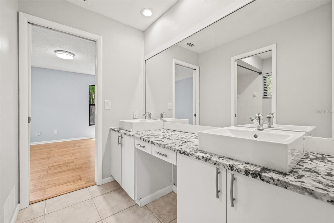
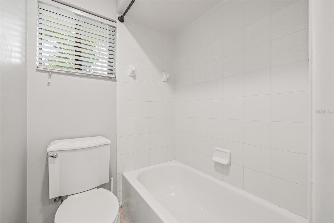
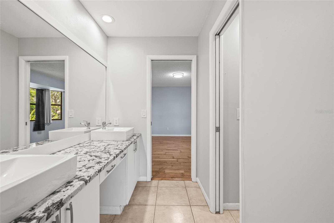
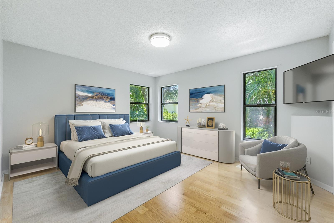
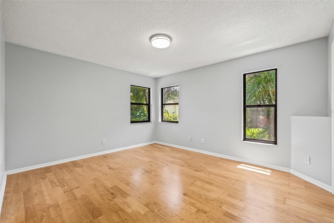
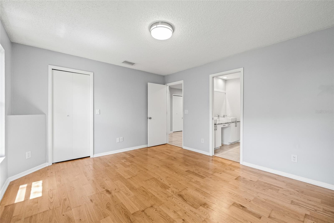
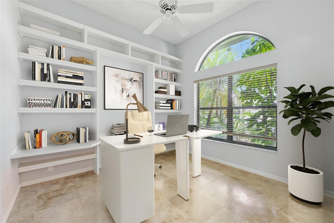
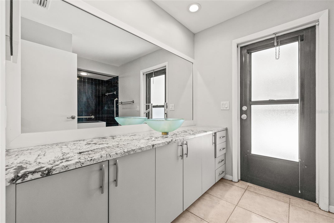
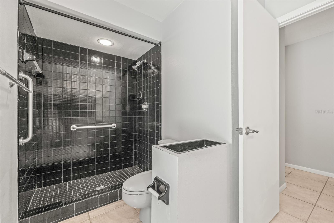
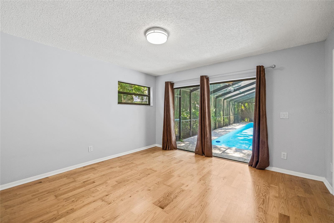
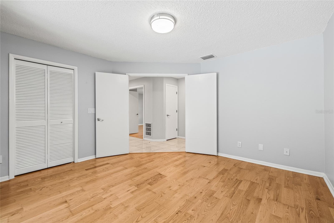
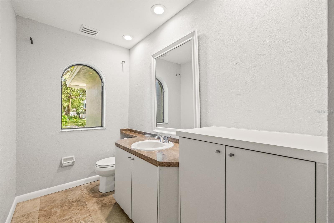
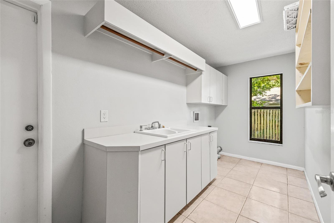
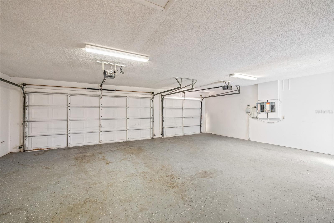
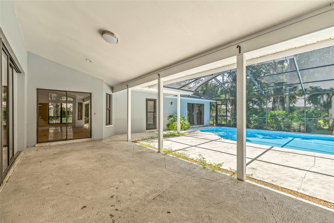
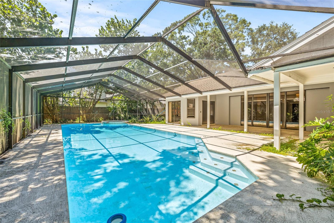
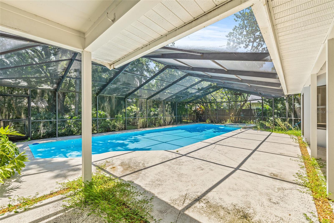
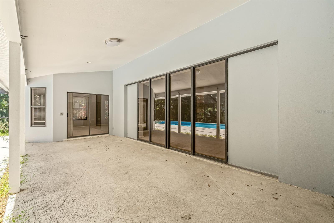
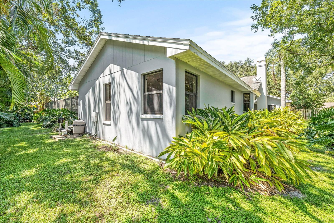
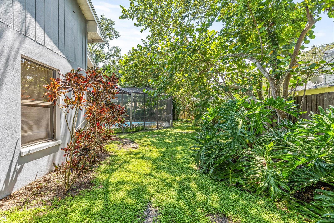
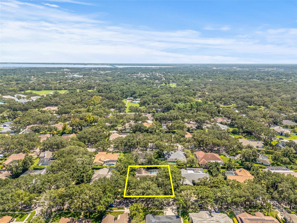
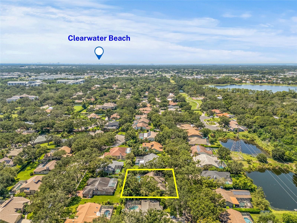
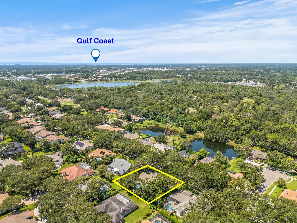
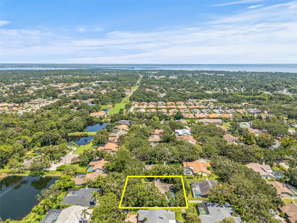
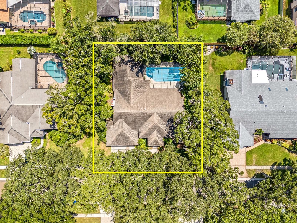
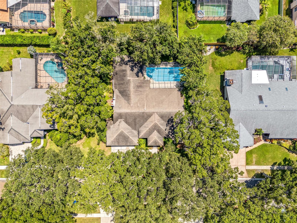
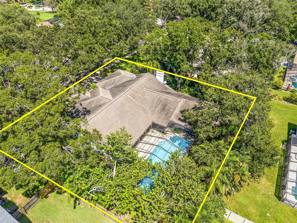
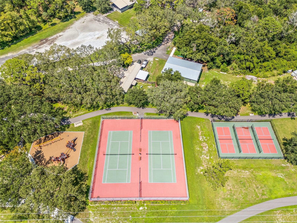
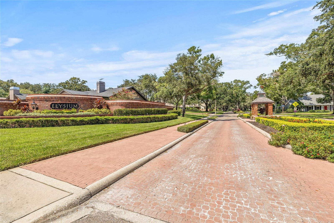
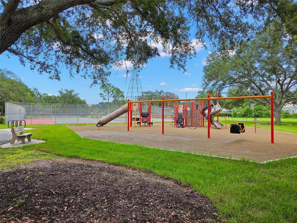
- MLS#: TB8427079 ( Residential )
- Street Address: 2939 Chancery Lane
- Viewed: 265
- Price: $1,099,000
- Price sqft: $209
- Waterfront: No
- Year Built: 1988
- Bldg sqft: 5261
- Bedrooms: 5
- Total Baths: 4
- Full Baths: 3
- 1/2 Baths: 1
- Garage / Parking Spaces: 3
- Days On Market: 155
- Additional Information
- Geolocation: 27.9996 / -82.7157
- County: PINELLAS
- City: CLEARWATER
- Zipcode: 33759
- Subdivision: Elysium Ph I
- Elementary School: Leila G Davis
- Middle School: Safety Harbor
- High School: Countryside
- Provided by: BISHA REAL ESTATE & CONSULTING, LLC
- Contact: Greta Oliva
- 727-290-2000

- DMCA Notice
-
DescriptionOne or more photo(s) has been virtually staged. Welcome to your NON Evacuation/ NON Flood Zone with oversized screened POOL single level home is the perfect combination of thoughtful layout in the luxurious that is nestled in the outstanding neighborhood of Chelsea Woods. A quiet, expansive residential home in a centrally located community with tree lined streets. Features 5 bedrooms, 4 full bathrooms, a 3 car garage, double door entry, open floor plan, vaulted ceilings, separate dining area, inside laundry room, screened pool, and spa. Spend time gathering in two living rooms, one overlooking the pool and lanai, and the other with vaulted ceilings open to the kitchen with wood wood burning fireplace. The master bedroom has 2 walk in closets and a double vanity sink, as well as a large garden tub. There is a private office, pool bath, and 3 other bedrooms with 2 separate bathrooms. The main bedroom offers convenient access to the pool area and features a lot of space for a relaxing sitting area. The Chelsea Woods neighborhood is on the Safety Harbor side of Clearwater. With a Lot dimensions of 125 x 140 and a gross area of 5,261 sqft, step inside and be greeted by a spectacular view of the open floor plan, where the living room, dining room, and kitchen seamlessly blend, creating a perfect space for entertaining and family gatherings. The living room invites you in with a beautiful fireplace. The split floor plan ensures privacy and convenience. Come enjoy a stroll through this lovely home and envision how your family would live, love, and entertain in this ample space. Near downtown Safety Harbor, restaurants, shops, parks, top rate beaches, and professional golf courses. Clearwater Beach, Honeymoon Island, Tampa International Airport, Tampa, and St. Pete all within 30 30 minute at drive. Do not miss the chance to own this exceptional property, combining safety, luxury, and modern living in one incredible package. Schedule your private tour today!
All
Similar
Features
Appliances
- Electric Water Heater
- Refrigerator
Home Owners Association Fee
- 41.67
Association Name
- Chelsea Woods
Association Phone
- (727) 712-2581
Carport Spaces
- 0.00
Close Date
- 0000-00-00
Cooling
- Central Air
Country
- US
Covered Spaces
- 0.00
Exterior Features
- Private Mailbox
- Sidewalk
- Sliding Doors
- Tennis Court(s)
Flooring
- Carpet
- Ceramic Tile
Furnished
- Unfurnished
Garage Spaces
- 3.00
Heating
- Central
- Electric
High School
- Countryside High-PN
Insurance Expense
- 0.00
Interior Features
- Cathedral Ceiling(s)
- Ceiling Fans(s)
- Eat-in Kitchen
- L Dining
- Open Floorplan
- Primary Bedroom Main Floor
- Split Bedroom
- Vaulted Ceiling(s)
- Walk-In Closet(s)
- Window Treatments
Legal Description
- ELYSIUM - PHASE I LOT 35
Levels
- One
Living Area
- 4062.00
Middle School
- Safety Harbor Middle-PN
Area Major
- 33759 - Clearwater
Net Operating Income
- 0.00
Occupant Type
- Vacant
Open Parking Spaces
- 0.00
Other Expense
- 0.00
Parcel Number
- 32-28-16-25723-000-0350
Pets Allowed
- Cats OK
- Dogs OK
Pool Features
- Gunite
Property Type
- Residential
Roof
- Shingle
School Elementary
- Leila G Davis Elementary-PN
Sewer
- Public Sewer
Tax Year
- 2024
Township
- 28
Utilities
- Cable Connected
- Electricity Available
- Electricity Connected
- Public
- Sewer Available
- Sewer Connected
View
- Trees/Woods
Views
- 265
Virtual Tour Url
- https://www.propertypanorama.com/instaview/stellar/TB8427079
Water Source
- Public
Year Built
- 1988
Listing Data ©2026 Greater Fort Lauderdale REALTORS®
Listings provided courtesy of The Hernando County Association of Realtors MLS.
Listing Data ©2026 REALTOR® Association of Citrus County
Listing Data ©2026 Royal Palm Coast Realtor® Association
The information provided by this website is for the personal, non-commercial use of consumers and may not be used for any purpose other than to identify prospective properties consumers may be interested in purchasing.Display of MLS data is usually deemed reliable but is NOT guaranteed accurate.
Datafeed Last updated on February 25, 2026 @ 12:00 am
©2006-2026 brokerIDXsites.com - https://brokerIDXsites.com
Sign Up Now for Free!X
Call Direct: Brokerage Office:
Registration Benefits:
- New Listings & Price Reduction Updates sent directly to your email
- Create Your Own Property Search saved for your return visit.
- "Like" Listings and Create a Favorites List
* NOTICE: By creating your free profile, you authorize us to send you periodic emails about new listings that match your saved searches and related real estate information.If you provide your telephone number, you are giving us permission to call you in response to this request, even if this phone number is in the State and/or National Do Not Call Registry.
Already have an account? Login to your account.
