Share this property:
Contact Julie Ann Ludovico
Schedule A Showing
Request more information
- Home
- Property Search
- Search results
- 1920 Levine Lane, CLEARWATER, FL 33760
Property Photos
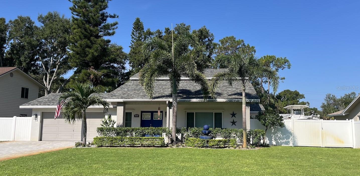

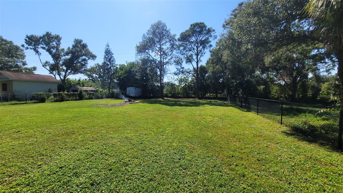
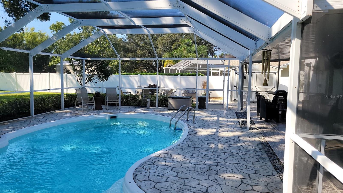
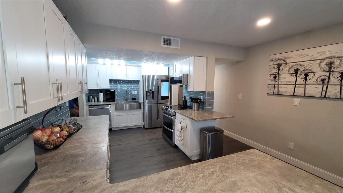
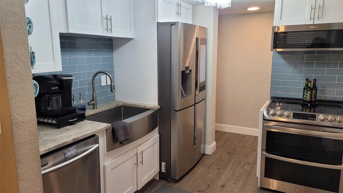
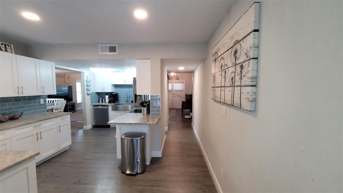
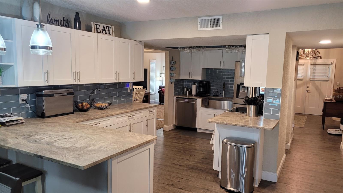
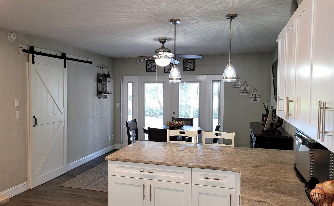
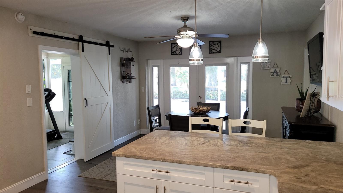
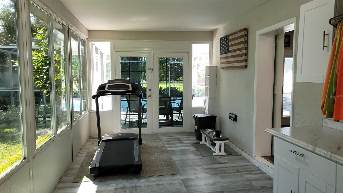
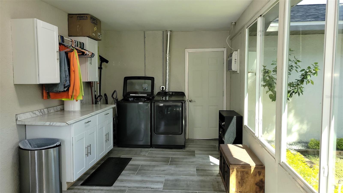
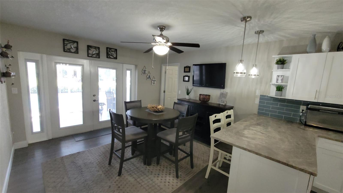
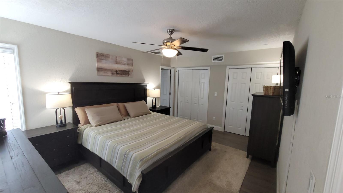
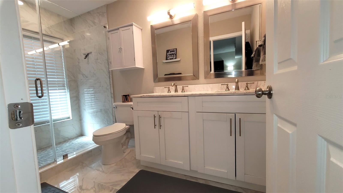
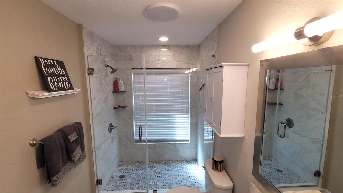
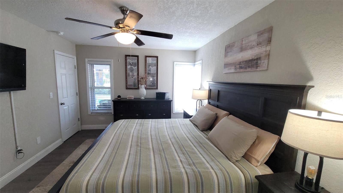
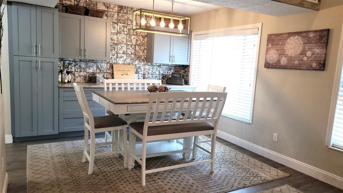
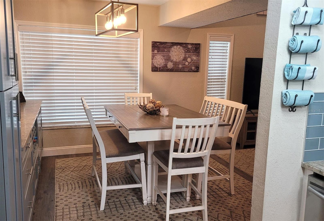
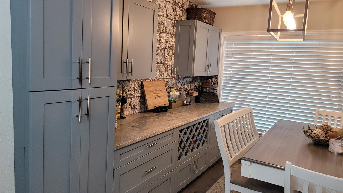
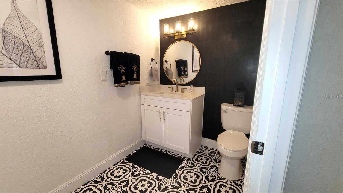
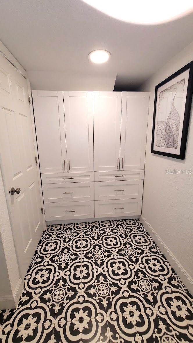
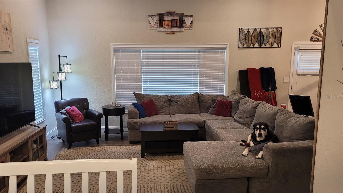
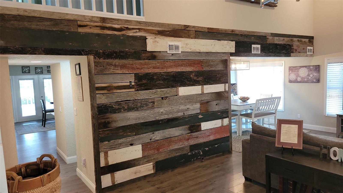
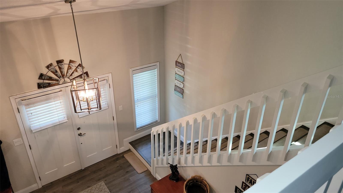
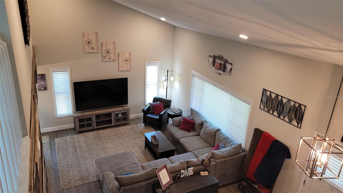
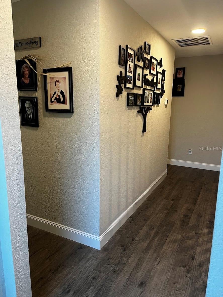
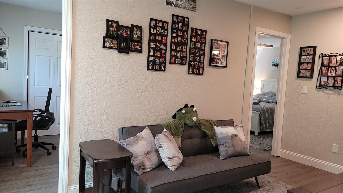
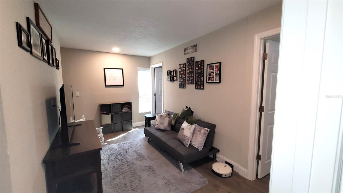
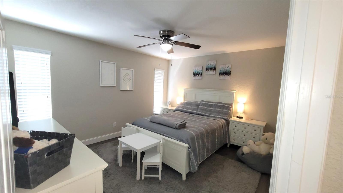
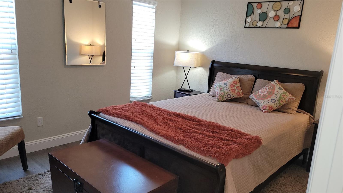
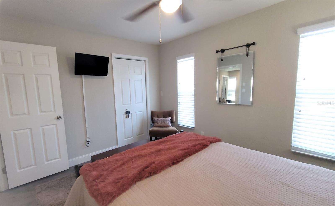
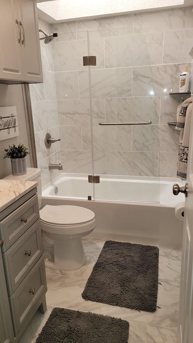
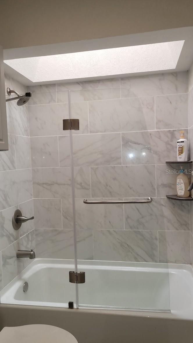
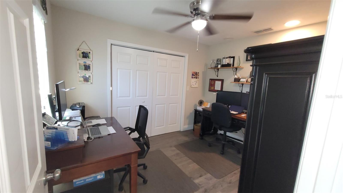
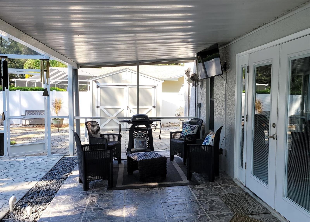
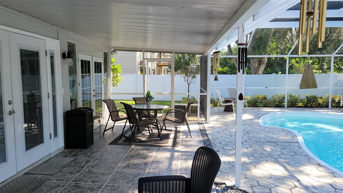
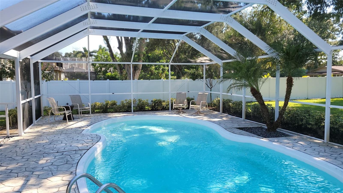
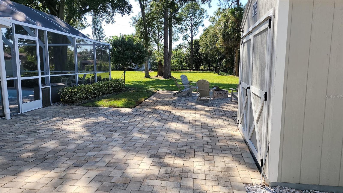
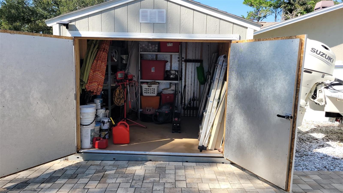
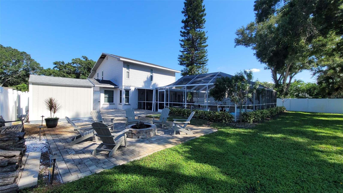
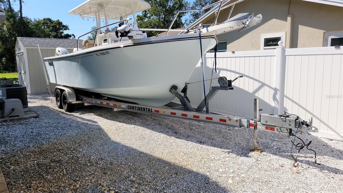
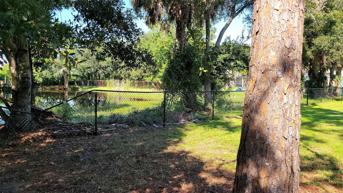
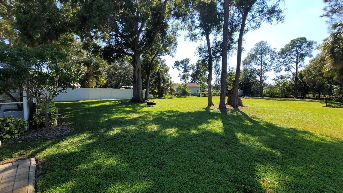
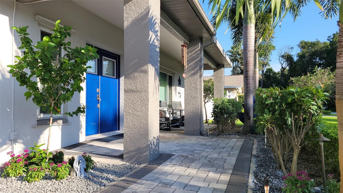
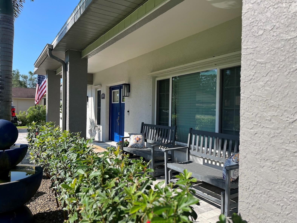
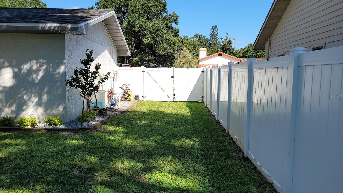
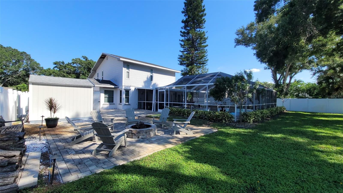
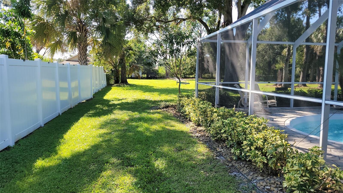
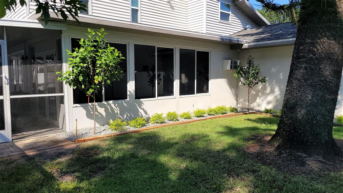
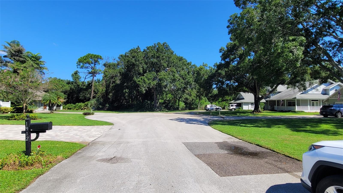
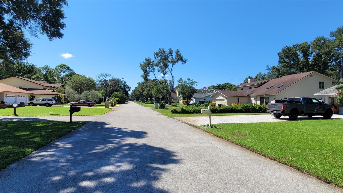
- MLS#: TB8429632 ( Residential )
- Street Address: 1920 Levine Lane
- Viewed: 11
- Price: $789,900
- Price sqft: $241
- Waterfront: No
- Year Built: 1986
- Bldg sqft: 3279
- Bedrooms: 4
- Total Baths: 3
- Full Baths: 2
- 1/2 Baths: 1
- Garage / Parking Spaces: 2
- Days On Market: 4
- Additional Information
- Geolocation: 27.9267 / -82.7247
- County: PINELLAS
- City: CLEARWATER
- Zipcode: 33760
- Subdivision: Whitney Farms
- Elementary School: Pinellas Park Elementary PN
- Middle School: Oak Grove PN
- High School: Pinellas Park
- Provided by: CHARLES RUTENBERG REALTY INC
- Contact: Kim Cooke
- 727-538-9200

- DMCA Notice
-
DescriptionWelcome to this stunning, well maintained home on over acre of land in the highly sought after, non flood zone area of unincorporated Clearwater! Tucked away at the end of a quiet (dead end) street with no rear neighbors, this property offers the perfect blend of privacy and convenience. Key Features: No storm damage from 2024! The property has remained untouched and is ready for you to move in and make it your own. Updates galore: Both HVAC units (inside and out) and the roof were replaced in 2021, and the water heater was updated in 2022, windows are hurricane rated, offering peace of mind for years to come. There are hurricane shutters as well. The updated kitchen (2018) features sleek stainless steel appliances, beautiful granite countertops, and durable laminate flooring. All 3 bathrooms have been stylishly updated (2018) to create a fresh and modern feel throughout. The primary bedroom is conveniently located on the main floor and includes two spacious walk in closets along with a grand bathroom. Upstairs, enjoy additional living space with 3 bedrooms and a full bathroom. There is currently a spot right in the middle for the kiddos to enjoy tv time. Custom wine bar adds a touch of sophistication to the living area, perfect for entertaining and game nights! Caged pool and outdoor entertainment area provide a fantastic space for family and friends to gather, with two pavered patios (one in front and the other in back) to enjoy the outdoors year round. Parking for your boat or RV, plus a fully fenced backyard with a mix of vinyl and chain link fencing for privacy. There is plenty of cleared land remaining for a sports related court, think Pickleball/ basketball, large garden, or perhaps an in law suite, etc. Outdoor lighting in the trees and a Tuff Shed for extra storage complete the picture. The home also features sprinklers set up with well water, indoor laundry, and a personal gym area just off the pool. Location, Location, Location! Enjoy the benefit of no HOA or restrictions, plus quick access to US 19, local beaches, shopping, dining, and all the best Clearwater and Tampa Bay has to offer. This home is truly a must see for those seeking both space and convenience in a peaceful setting. It is also walking distance to CCC!
All
Similar
Features
Appliances
- Built-In Oven
- Convection Oven
- Cooktop
- Dishwasher
- Disposal
- Dryer
- Electric Water Heater
- Microwave
- Range
- Range Hood
- Refrigerator
- Washer
Home Owners Association Fee
- 0.00
Carport Spaces
- 0.00
Close Date
- 0000-00-00
Cooling
- Central Air
Country
- US
Covered Spaces
- 0.00
Exterior Features
- French Doors
- Hurricane Shutters
- Lighting
- Storage
Fencing
- Chain Link
- Vinyl
Flooring
- Ceramic Tile
- Luxury Vinyl
Garage Spaces
- 2.00
Heating
- Central
High School
- Pinellas Park High-PN
Insurance Expense
- 0.00
Interior Features
- Built-in Features
- Cathedral Ceiling(s)
- Ceiling Fans(s)
- Dry Bar
- Stone Counters
- Thermostat
- Walk-In Closet(s)
Legal Description
- WHITNEY FARMS LOT 10
Levels
- Two
Living Area
- 2327.00
Lot Features
- Cleared
- Landscaped
- Near Golf Course
- Oversized Lot
- Street Dead-End
- Paved
- Unincorporated
Middle School
- Oak Grove Middle-PN
Area Major
- 33760 - Clearwater
Net Operating Income
- 0.00
Occupant Type
- Owner
Open Parking Spaces
- 0.00
Other Expense
- 0.00
Other Structures
- Shed(s)
- Storage
Parcel Number
- 29-29-16-97457-000-0100
Parking Features
- Boat
- Driveway
- RV Access/Parking
Pets Allowed
- Yes
Pool Features
- Deck
- Fiberglass
- In Ground
- Screen Enclosure
Possession
- Close Of Escrow
Property Condition
- Completed
Property Type
- Residential
Roof
- Shingle
School Elementary
- Pinellas Park Elementary-PN
Sewer
- Public Sewer
Tax Year
- 2024
Township
- 29
Utilities
- BB/HS Internet Available
- Cable Available
- Electricity Available
- Public
- Sewer Connected
- Sprinkler Well
View
- Park/Greenbelt
- Pool
- Trees/Woods
Views
- 11
Virtual Tour Url
- https://www.propertypanorama.com/instaview/stellar/TB8429632
Water Source
- Public
Year Built
- 1986
Zoning Code
- R-R
Listing Data ©2025 Greater Fort Lauderdale REALTORS®
Listings provided courtesy of The Hernando County Association of Realtors MLS.
Listing Data ©2025 REALTOR® Association of Citrus County
Listing Data ©2025 Royal Palm Coast Realtor® Association
The information provided by this website is for the personal, non-commercial use of consumers and may not be used for any purpose other than to identify prospective properties consumers may be interested in purchasing.Display of MLS data is usually deemed reliable but is NOT guaranteed accurate.
Datafeed Last updated on September 28, 2025 @ 12:00 am
©2006-2025 brokerIDXsites.com - https://brokerIDXsites.com
Sign Up Now for Free!X
Call Direct: Brokerage Office: Mobile: 352.442.9386
Registration Benefits:
- New Listings & Price Reduction Updates sent directly to your email
- Create Your Own Property Search saved for your return visit.
- "Like" Listings and Create a Favorites List
* NOTICE: By creating your free profile, you authorize us to send you periodic emails about new listings that match your saved searches and related real estate information.If you provide your telephone number, you are giving us permission to call you in response to this request, even if this phone number is in the State and/or National Do Not Call Registry.
Already have an account? Login to your account.
