Share this property:
Contact Julie Ann Ludovico
Schedule A Showing
Request more information
- Home
- Property Search
- Search results
- 18130 Parrot Road, WEEKI WACHEE, FL 34614
Active
Property Photos
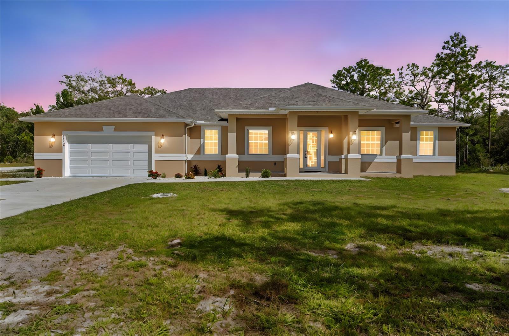

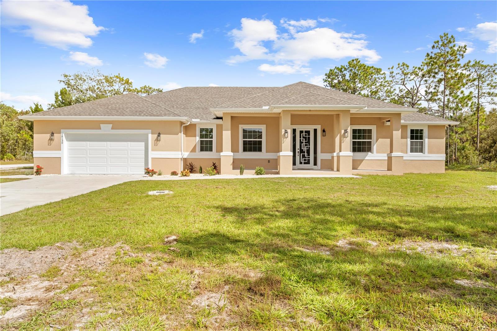
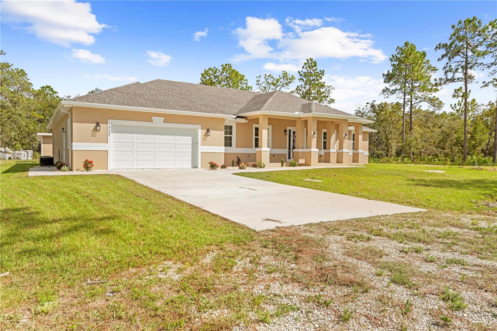
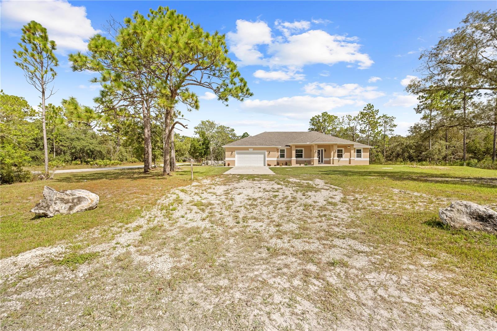
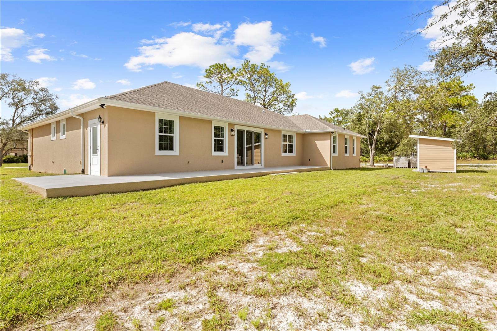
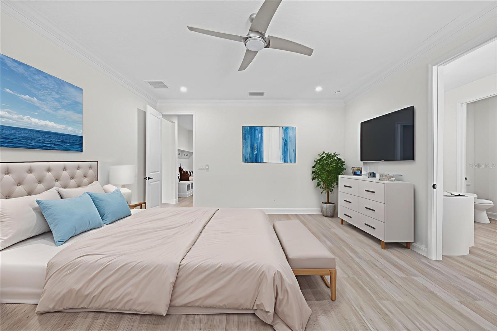
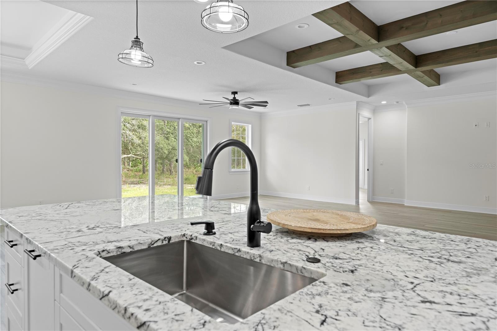
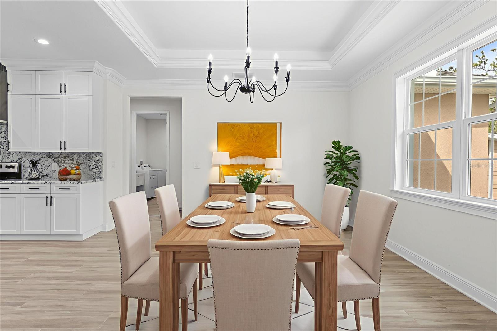
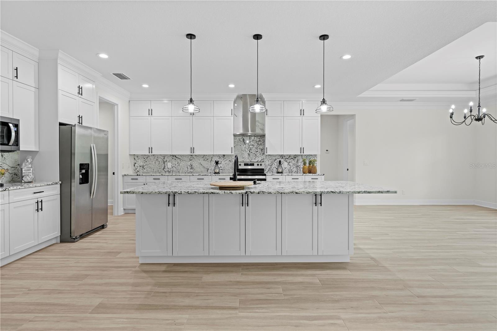


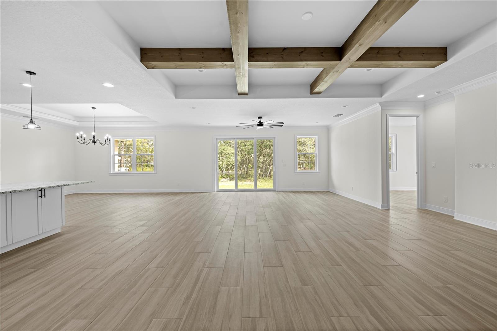





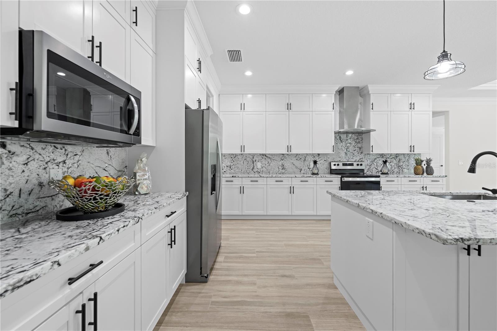
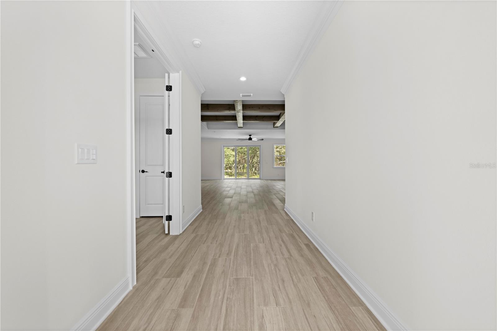
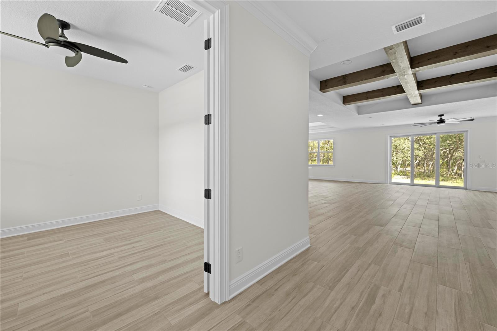

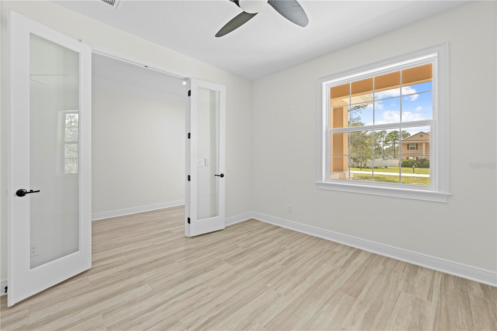

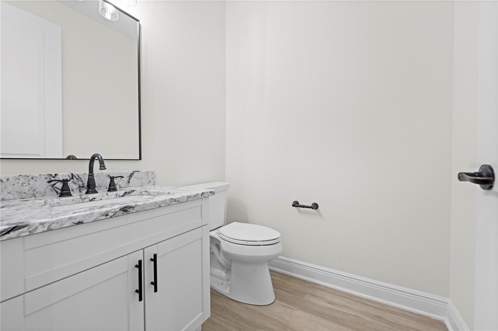
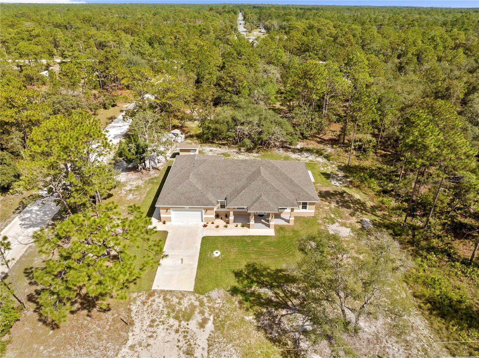
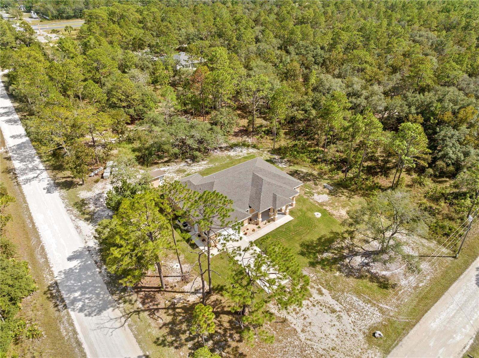
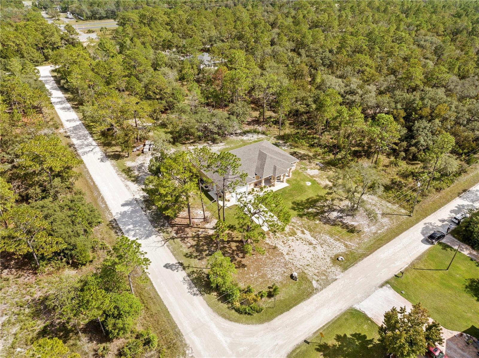
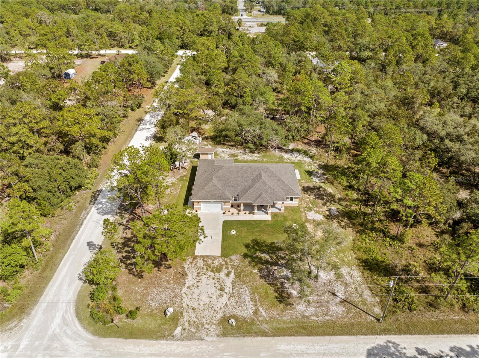


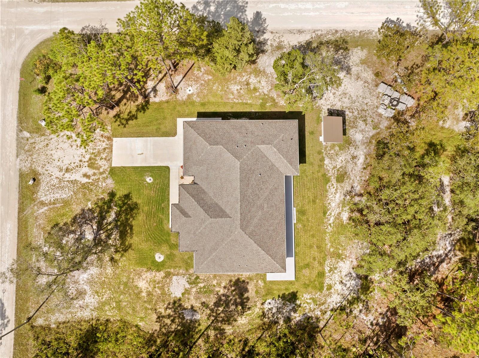

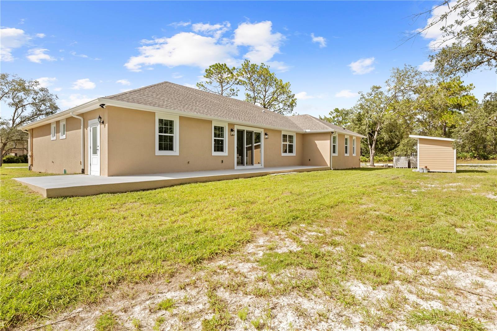

- MLS#: TB8436128 ( Residential )
- Street Address: 18130 Parrot Road
- Viewed: 308
- Price: $825,000
- Price sqft: $190
- Waterfront: No
- Year Built: 2024
- Bldg sqft: 4335
- Bedrooms: 4
- Total Baths: 4
- Full Baths: 3
- 1/2 Baths: 1
- Garage / Parking Spaces: 2
- Days On Market: 108
- Additional Information
- Geolocation: 28.683 / -82.5554
- County: HERNANDO
- City: WEEKI WACHEE
- Zipcode: 34614
- Subdivision: Royal Highlands
- Elementary School: Winding Waters K
- Middle School: Winding Waters K
- High School: Weeki Wachee
- Provided by: PEOPLE'S TRUST REALTY
- Contact: Nancy Cutting
- 727-946-0904

- DMCA Notice
-
DescriptionWelcome to this stunning new construction ,Offering 3,378 sq ft of thoughtfully designed living sited on 1.2 acres of serene, private grounds. This New contruction Home Boasts 4 bedroom, 4 bath With an office with a closet an oversized 2 car garage and an inlaw with on Suite this residence blends modern finishes with practical layouts for comfortable everyday living and entertaining. The dedicated office with closet, the Large oversized 2 car garage with a Beautifully apoxyed floor which includes a handy storage room for tools, seasonal items, or hobby gear Modern finishes, abundant natural light, and generous outdoor space make this a perfect blend of style and functionality. The entrance from the garage sets the attention to detail with A Mudroom/laundry and Half Bath All for added convenience and organization.perfect for when you Park your car in the garage and enter into Mudroom with a built in bench with coat hooks the attention to detail and funcionality are through out this Lovely Home.
All
Similar
Features
Appliances
- Dishwasher
- Disposal
- Dryer
- Electric Water Heater
- Exhaust Fan
- Microwave
- Range
- Refrigerator
- Washer
- Water Filtration System
- Water Purifier
- Water Softener
Home Owners Association Fee
- 0.00
Carport Spaces
- 0.00
Close Date
- 0000-00-00
Cooling
- Central Air
- Zoned
Country
- US
Covered Spaces
- 0.00
Exterior Features
- Lighting
- Sliding Doors
- Storage
Flooring
- Ceramic Tile
Garage Spaces
- 2.00
Heating
- Central
- Electric
- Zoned
High School
- Weeki Wachee High School
Insurance Expense
- 0.00
Interior Features
- Cathedral Ceiling(s)
- Ceiling Fans(s)
- Eat-in Kitchen
- High Ceilings
- Kitchen/Family Room Combo
- Living Room/Dining Room Combo
- Open Floorplan
- Primary Bedroom Main Floor
- Solid Surface Counters
- Split Bedroom
- Vaulted Ceiling(s)
- Walk-In Closet(s)
Legal Description
- ROYAL HIGHLANDS UNIT 1 BLK 32 LOT 1
Levels
- One
Living Area
- 3378.00
Middle School
- Winding Waters K-8
Area Major
- 34614 - Brooksville/Weeki Wachee
Net Operating Income
- 0.00
New Construction Yes / No
- Yes
Occupant Type
- Vacant
Open Parking Spaces
- 0.00
Other Expense
- 0.00
Parcel Number
- R01-221-17-3280-0032-0010
Property Condition
- Completed
Property Type
- Residential
Roof
- Shingle
School Elementary
- Winding Waters K8
Sewer
- Septic Tank
Tax Year
- 2024
Township
- 21
Utilities
- Cable Available
- Electricity Connected
- Phone Available
- Water Connected
Views
- 308
Virtual Tour Url
- https://www.propertypanorama.com/instaview/stellar/TB8436128
Water Source
- Private
- Well
Year Built
- 2024
Zoning Code
- R1
Listing Data ©2026 Greater Fort Lauderdale REALTORS®
Listings provided courtesy of The Hernando County Association of Realtors MLS.
Listing Data ©2026 REALTOR® Association of Citrus County
Listing Data ©2026 Royal Palm Coast Realtor® Association
The information provided by this website is for the personal, non-commercial use of consumers and may not be used for any purpose other than to identify prospective properties consumers may be interested in purchasing.Display of MLS data is usually deemed reliable but is NOT guaranteed accurate.
Datafeed Last updated on January 29, 2026 @ 12:00 am
©2006-2026 brokerIDXsites.com - https://brokerIDXsites.com
Sign Up Now for Free!X
Call Direct: Brokerage Office:
Registration Benefits:
- New Listings & Price Reduction Updates sent directly to your email
- Create Your Own Property Search saved for your return visit.
- "Like" Listings and Create a Favorites List
* NOTICE: By creating your free profile, you authorize us to send you periodic emails about new listings that match your saved searches and related real estate information.If you provide your telephone number, you are giving us permission to call you in response to this request, even if this phone number is in the State and/or National Do Not Call Registry.
Already have an account? Login to your account.
