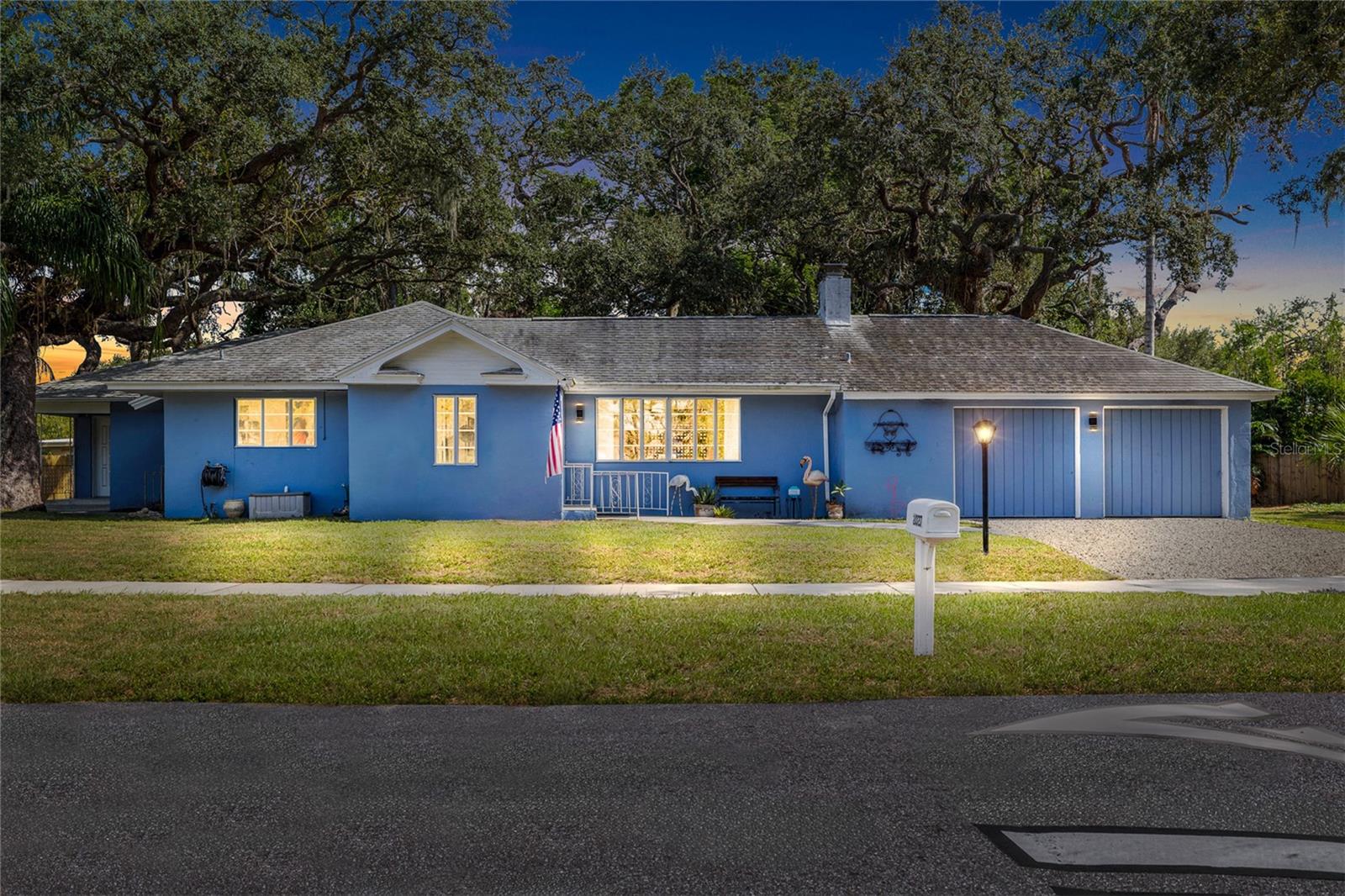Share this property:
Contact Julie Ann Ludovico
Schedule A Showing
Request more information
- Home
- Property Search
- Search results
- 2027 Pinecrest Way, CLEARWATER, FL 33755
Property Photos
















































- MLS#: TB8436136 ( Residential )
- Street Address: 2027 Pinecrest Way
- Viewed: 96
- Price: $590,000
- Price sqft: $178
- Waterfront: No
- Year Built: 1946
- Bldg sqft: 3312
- Bedrooms: 3
- Total Baths: 2
- Full Baths: 2
- Days On Market: 28
- Additional Information
- Geolocation: 27.9948 / -82.7844
- County: PINELLAS
- City: CLEARWATER
- Zipcode: 33755
- Subdivision: Shadow Lawn
- Elementary School: Dunedin Elementary PN
- Middle School: Dunedin Highland Middle PN
- High School: Dunedin High PN
- Provided by: PIECE OF PARADISE REALTY

- DMCA Notice
-
DescriptionTucked just a few streets south of the Dunedin border, this 1946 block home on Pinecrest Way offers a rare opportunity that blends classic Florida character with untapped potential. With over 2,400 heated square feet, this three bedroom, two bath residence features a family room, two fireplaces, a spacious rear porch, and multiple entry points, inviting someone with vision to reimagine or restore it into something truly special. Resting on three lots beneath a canopy of mature oak trees, the propertys value extends far beyond the home itself, offering endless options for those looking to start fresh, build new, or develop multiple homesites. The two car garage and expansive yard provide plenty of room for a pool, RV, or boat, making it as practical as it is full of possibility. The location anchors you near everything that makes Clearwater and Dunedin so desirable. Located nearby to the Pinellas Trail, with convenient access to Edgewater Drive and the scenic St. Josephs Sound, and just minutes from both the Toronto Blue Jays and Philadelphia Phillies spring training facilities. Head five miles north to Honeymoon Island or five miles south to Clearwater Beach, and benefit from a location not designated within a mandatory flood insurance zone. Whether your dream is to revive a piece of Old Florida charm or unlock the lands development potential, this property is ready for its next chapter.
All
Similar
Features
Appliances
- Dishwasher
- Dryer
- Electric Water Heater
- Microwave
- Range
- Refrigerator
- Washer
Home Owners Association Fee
- 0.00
Carport Spaces
- 0.00
Close Date
- 0000-00-00
Cooling
- Central Air
Country
- US
Covered Spaces
- 0.00
Exterior Features
- Lighting
- Sidewalk
Flooring
- Carpet
- Ceramic Tile
- Laminate
- Other
Furnished
- Unfurnished
Garage Spaces
- 2.00
Heating
- Central
- Electric
High School
- Dunedin High-PN
Insurance Expense
- 0.00
Interior Features
- Ceiling Fans(s)
- Living Room/Dining Room Combo
Legal Description
- SHADOW LAWN BLK E
- LOTS 1
- 2 AND 3
Levels
- One
Living Area
- 2426.00
Lot Features
- City Limits
- Near Golf Course
- Near Marina
- Near Public Transit
- Oversized Lot
- Sidewalk
Middle School
- Dunedin Highland Middle-PN
Area Major
- 33755 - Clearwater
Net Operating Income
- 0.00
Occupant Type
- Vacant
Open Parking Spaces
- 0.00
Other Expense
- 0.00
Parcel Number
- 03-29-15-80388-005-0010
Possession
- Close Of Escrow
Property Type
- Residential
Roof
- Shingle
School Elementary
- Dunedin Elementary-PN
Sewer
- Public Sewer
Tax Year
- 2024
Township
- 29
Utilities
- BB/HS Internet Available
- Cable Available
- Electricity Connected
- Natural Gas Available
- Phone Available
- Sewer Connected
View
- Trees/Woods
Views
- 96
Virtual Tour Url
- https://www.propertypanorama.com/instaview/stellar/TB8436136
Water Source
- Public
Year Built
- 1946
Listing Data ©2025 Greater Fort Lauderdale REALTORS®
Listings provided courtesy of The Hernando County Association of Realtors MLS.
Listing Data ©2025 REALTOR® Association of Citrus County
Listing Data ©2025 Royal Palm Coast Realtor® Association
The information provided by this website is for the personal, non-commercial use of consumers and may not be used for any purpose other than to identify prospective properties consumers may be interested in purchasing.Display of MLS data is usually deemed reliable but is NOT guaranteed accurate.
Datafeed Last updated on November 7, 2025 @ 12:00 am
©2006-2025 brokerIDXsites.com - https://brokerIDXsites.com
Sign Up Now for Free!X
Call Direct: Brokerage Office: Mobile: 352.442.9386
Registration Benefits:
- New Listings & Price Reduction Updates sent directly to your email
- Create Your Own Property Search saved for your return visit.
- "Like" Listings and Create a Favorites List
* NOTICE: By creating your free profile, you authorize us to send you periodic emails about new listings that match your saved searches and related real estate information.If you provide your telephone number, you are giving us permission to call you in response to this request, even if this phone number is in the State and/or National Do Not Call Registry.
Already have an account? Login to your account.
