Share this property:
Contact Julie Ann Ludovico
Schedule A Showing
Request more information
- Home
- Property Search
- Search results
- 1728 Lagoon Circle, CLEARWATER, FL 33765
Property Photos


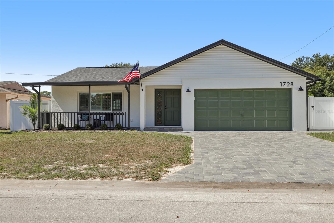
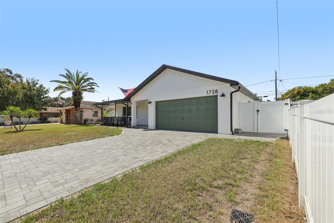
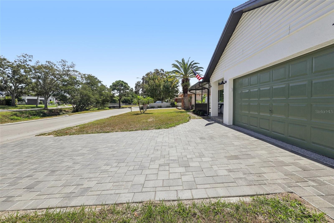
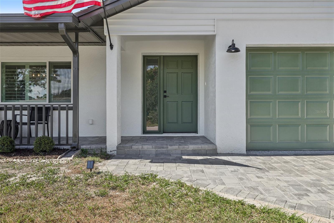
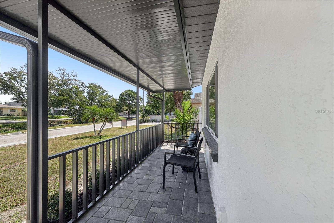
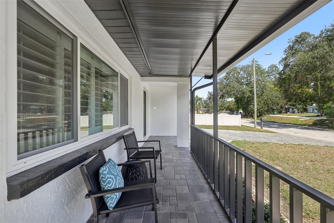
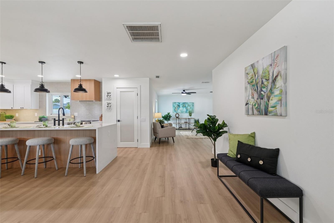
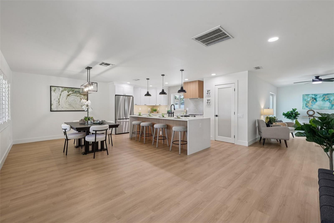
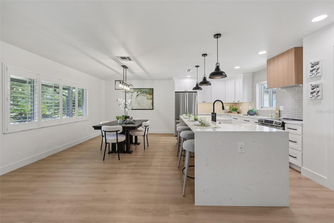
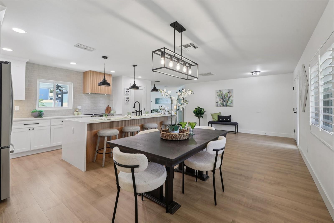
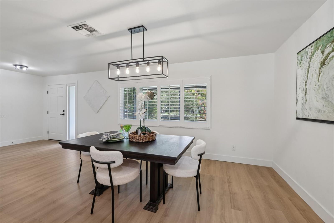
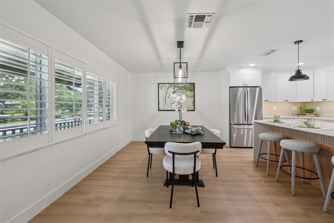
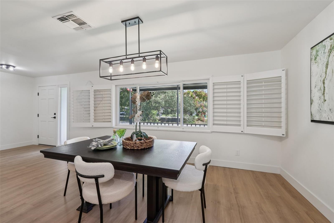
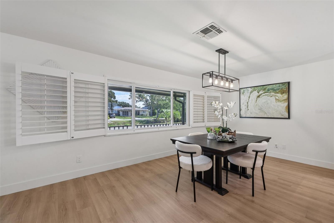
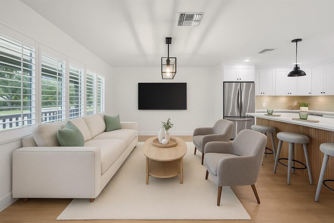
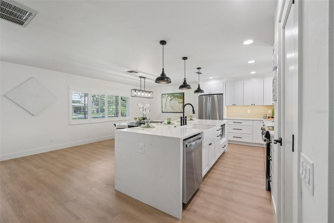
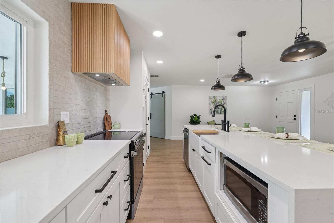
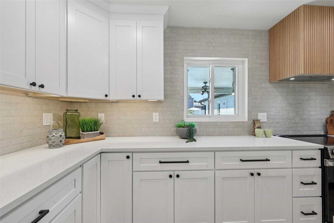
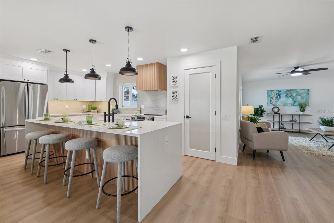
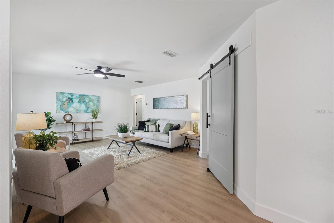
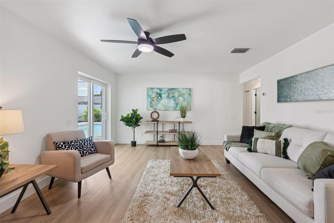
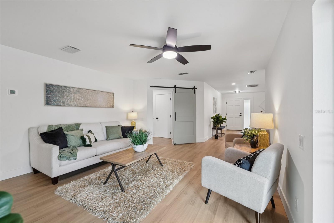
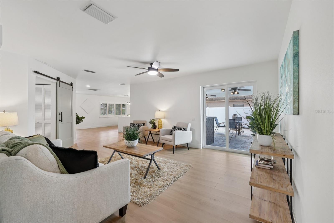
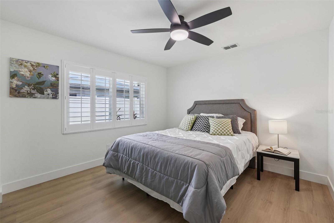
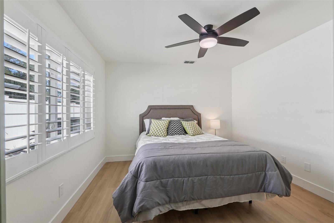
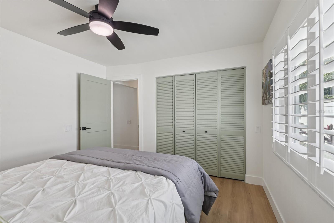
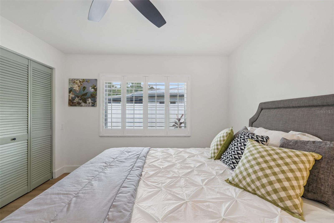
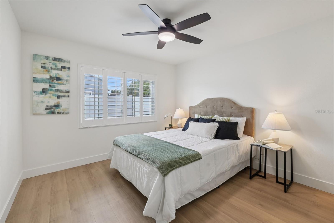
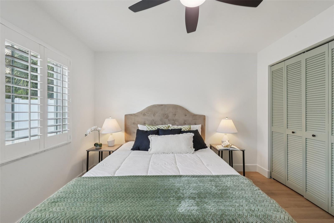
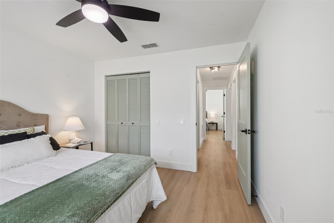
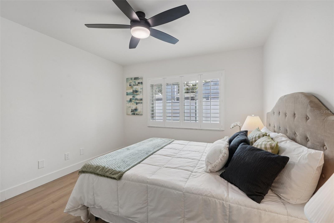
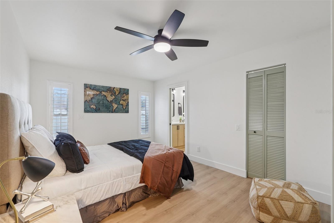
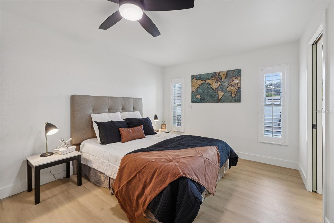
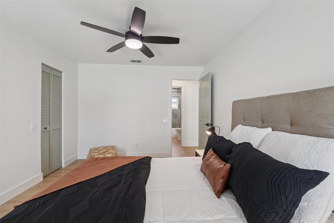
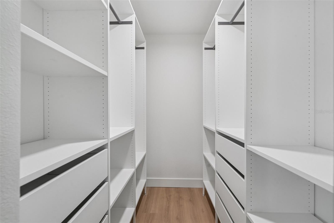
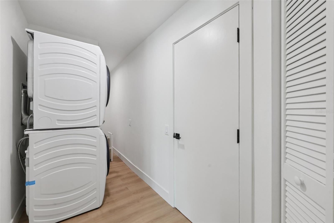
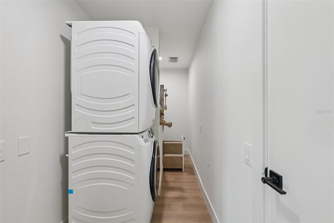
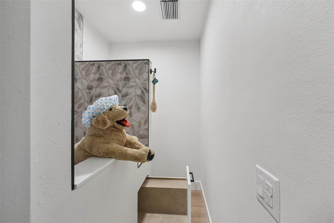
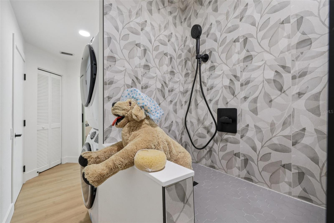
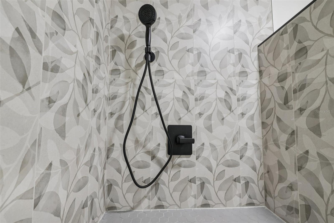
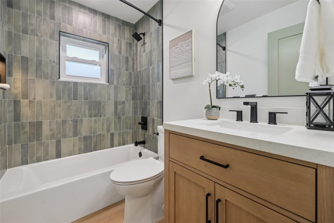
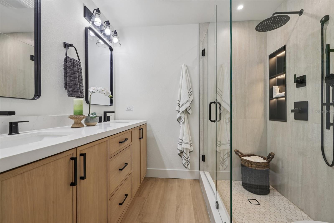
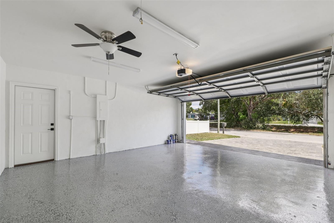
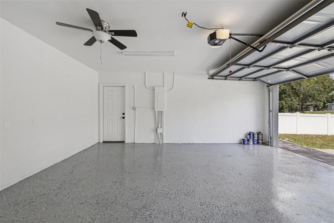
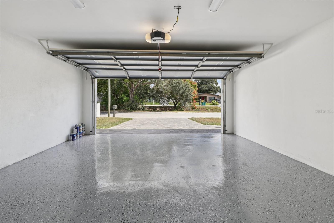
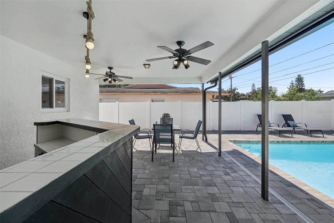
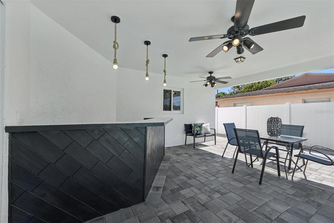
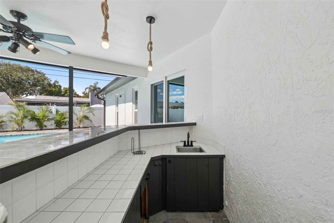
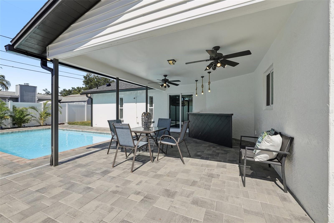
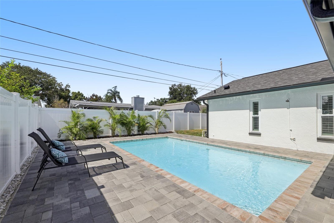
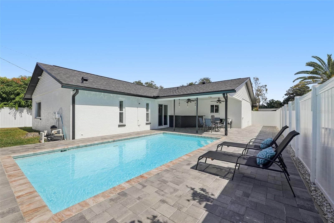
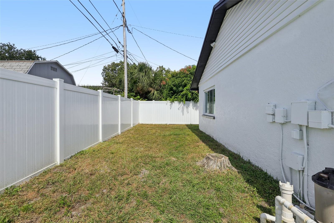
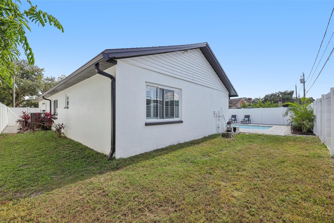
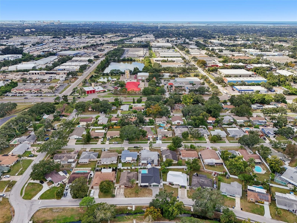
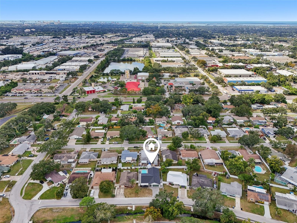
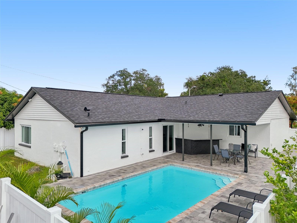
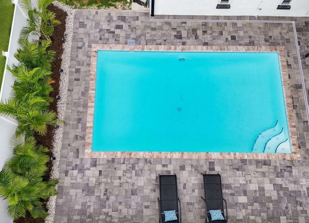
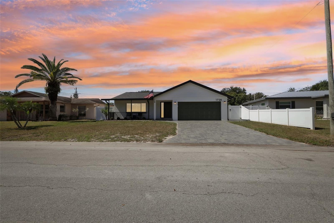
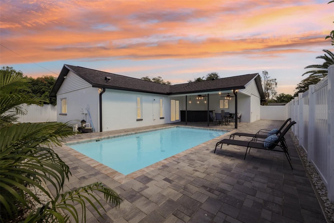
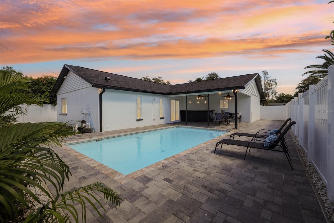
- MLS#: TB8437953 ( Residential )
- Street Address: 1728 Lagoon Circle
- Viewed: 95
- Price: $632,000
- Price sqft: $268
- Waterfront: No
- Year Built: 1987
- Bldg sqft: 2359
- Bedrooms: 3
- Total Baths: 2
- Full Baths: 2
- Garage / Parking Spaces: 2
- Days On Market: 20
- Additional Information
- Geolocation: 27.9839 / -82.7443
- County: PINELLAS
- City: CLEARWATER
- Zipcode: 33765
- Subdivision: Clearwater Manor
- Elementary School: McMullen Booth Elementary PN
- Middle School: Safety Harbor Middle PN
- High School: Countryside High PN
- Provided by: MAVREALTY
- Contact: McKenzie Metts
- 727-314-3942

- DMCA Notice
-
DescriptionMAJOR PRICE REDUCTION Completely Renovated Non Flood, Non Evacuation Zone Open Concept Welcome to a home where every upgrade was chosen not just for style, but for ease, comfort, and long term peace of mind. Step inside to a fully open concept living space with abundance of natural light, featuring shutters on all windows for style and privacy. Every major system is brand new for peace of mind: 2025 roof with peel and stick underlayment, 2024 Trane 3.5 ton AC, hurricane impact windows, doors, and sliders, plus new 2025 gutters and full French drain system. The designer kitchen is a showstopper: 10ft quartz waterfall island with 3" slab, 15" seating overhang, and USB outlets, custom fluted wood hood and matching island accents, GE stainless appliances, walk in pantry, and ceiling height cabinetry with LED underlighting. Both bathrooms feature quartz vanities with plywood soft close cabinets, LED niches, and upgraded exhaust fans. Functional upgrades include a high custom dog wash with soft close ladder, 2025 GE washer/dryer, 50 gal water heater, and whole home water softener. Waterproof 22 mil luxury vinyl plank flooring, new ceiling fans, recessed lighting, and recessed lit closets complete the interior along with 64,000 grain water softener, ensuring fresh, clean water throughout the home Step outside to your private retreat: new 2025 pavers on driveway, pool deck, and lanai, LED color changing pool light, new coping and waterline tile, wet bar, lanai fans, exterior shower, and epoxy finished garage with fans and new opener. Located minutes from Dunedin and Safety Harbor, as well as Publix, Whole Foods, US 19, Coachman Park, and Clearwater Beach, this home offers luxury, convenience, and move in ready perfection. Everything is done just unpack and enjoy your Florida lifestyle
All
Similar
Features
Appliances
- Dishwasher
- Disposal
- Dryer
- Microwave
- Range
- Range Hood
- Washer
Home Owners Association Fee
- 0.00
Carport Spaces
- 0.00
Close Date
- 0000-00-00
Cooling
- Central Air
Country
- US
Covered Spaces
- 0.00
Exterior Features
- Lighting
- Outdoor Grill
- Outdoor Shower
- Sliding Doors
- Storage
Fencing
- Wood
Flooring
- Luxury Vinyl
Garage Spaces
- 2.00
Heating
- Baseboard
- Central
High School
- Countryside High-PN
Insurance Expense
- 0.00
Interior Features
- Ceiling Fans(s)
- Open Floorplan
- Primary Bedroom Main Floor
- Split Bedroom
- Stone Counters
- Thermostat
- Walk-In Closet(s)
Legal Description
- CLEARWATER MANOR LOT 103
Levels
- One
Living Area
- 1526.00
Lot Features
- City Limits
- Paved
Middle School
- Safety Harbor Middle-PN
Area Major
- 33765 - Clearwater/Sunset Point
Net Operating Income
- 0.00
Occupant Type
- Owner
Open Parking Spaces
- 0.00
Other Expense
- 0.00
Parcel Number
- 06-29-16-16506-000-1030
Parking Features
- Driveway
Pool Features
- In Ground
- Lighting
Property Type
- Residential
Roof
- Shingle
School Elementary
- McMullen-Booth Elementary-PN
Sewer
- Public Sewer
Style
- Ranch
Tax Year
- 2024
Township
- 29
Utilities
- Cable Connected
- Electricity Connected
- Phone Available
- Sewer Connected
- Water Connected
View
- Trees/Woods
Views
- 95
Virtual Tour Url
- https://www.zillow.com/view-imx/672200a3-e4b1-4fe5-822b-19c15805699d?setAttribution=mls&wl=true&initialViewType=pano&utm_source=dashboard
Water Source
- Public
Year Built
- 1987
Listing Data ©2025 Greater Fort Lauderdale REALTORS®
Listings provided courtesy of The Hernando County Association of Realtors MLS.
Listing Data ©2025 REALTOR® Association of Citrus County
Listing Data ©2025 Royal Palm Coast Realtor® Association
The information provided by this website is for the personal, non-commercial use of consumers and may not be used for any purpose other than to identify prospective properties consumers may be interested in purchasing.Display of MLS data is usually deemed reliable but is NOT guaranteed accurate.
Datafeed Last updated on November 7, 2025 @ 12:00 am
©2006-2025 brokerIDXsites.com - https://brokerIDXsites.com
Sign Up Now for Free!X
Call Direct: Brokerage Office: Mobile: 352.442.9386
Registration Benefits:
- New Listings & Price Reduction Updates sent directly to your email
- Create Your Own Property Search saved for your return visit.
- "Like" Listings and Create a Favorites List
* NOTICE: By creating your free profile, you authorize us to send you periodic emails about new listings that match your saved searches and related real estate information.If you provide your telephone number, you are giving us permission to call you in response to this request, even if this phone number is in the State and/or National Do Not Call Registry.
Already have an account? Login to your account.
