Share this property:
Contact Julie Ann Ludovico
Schedule A Showing
Request more information
- Home
- Property Search
- Search results
- 1200 Abbey Crescent Lane, CLEARWATER, FL 33759
Property Photos
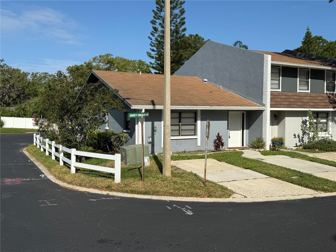

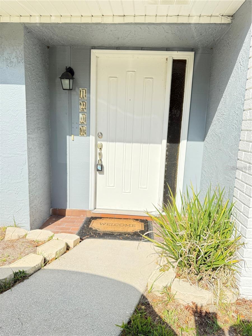
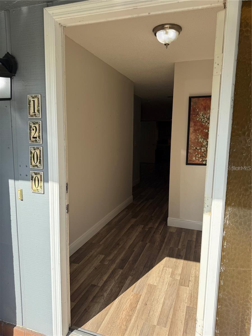
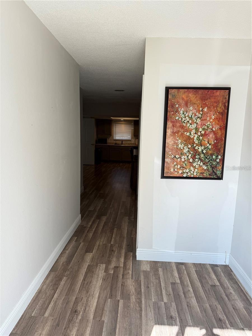
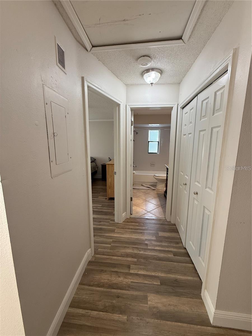
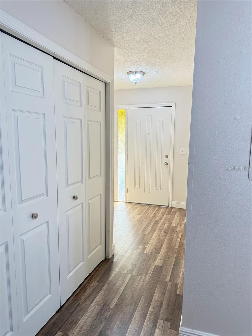
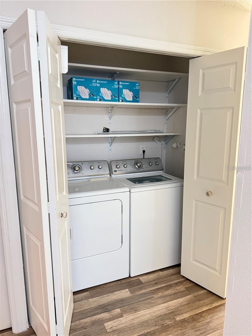
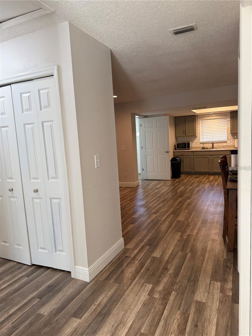
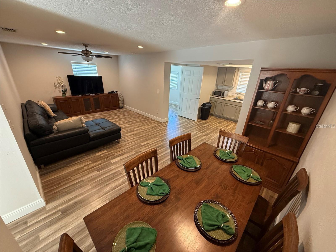
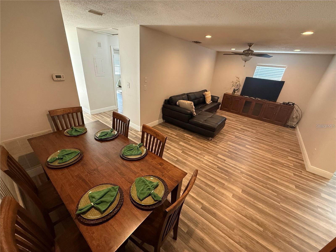
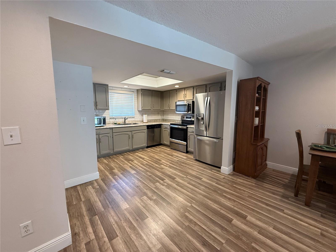
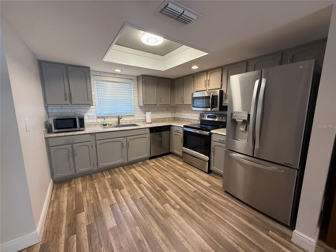
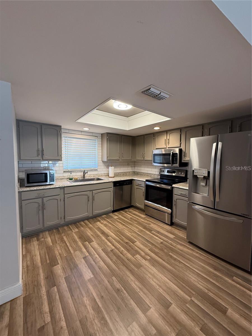
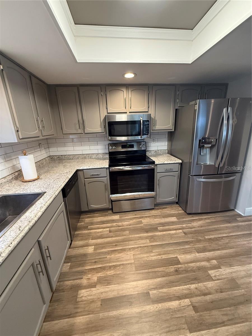
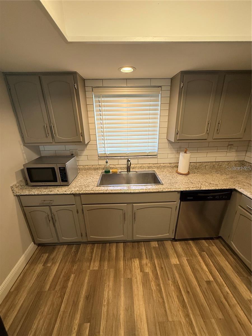
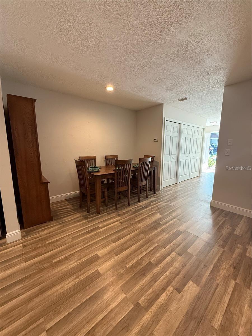
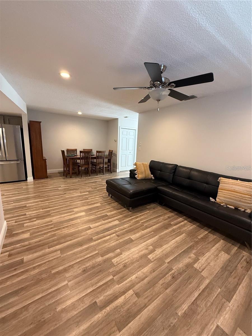
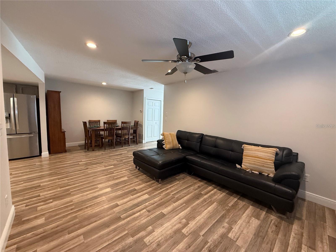
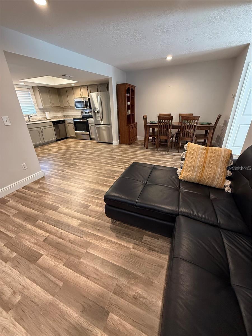
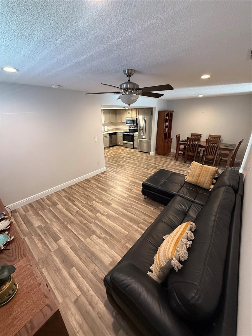
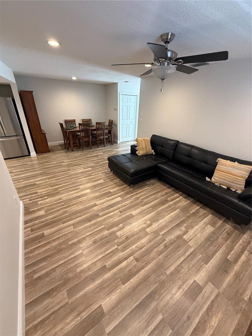
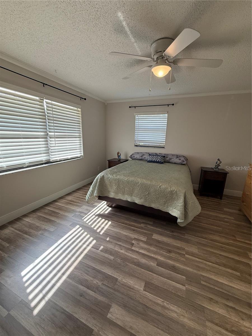
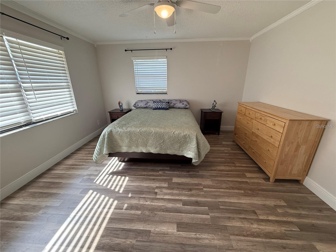
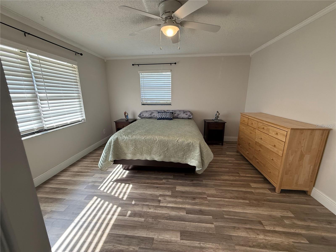
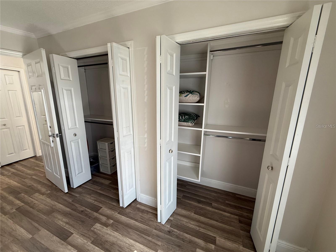
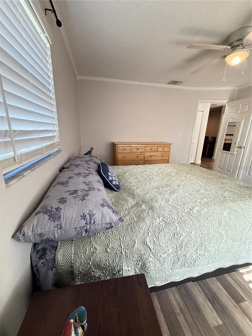
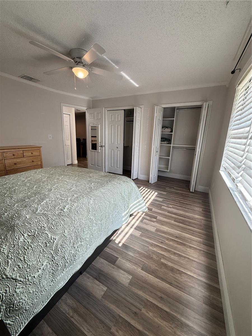
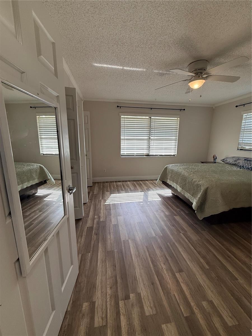
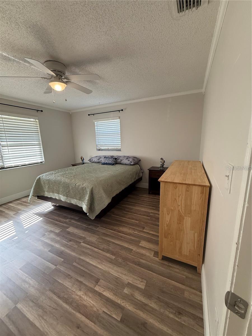
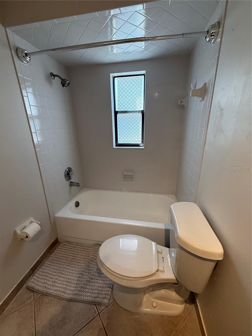
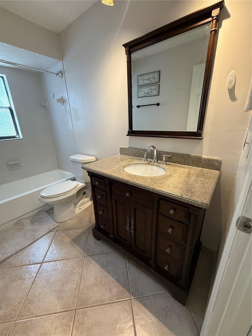
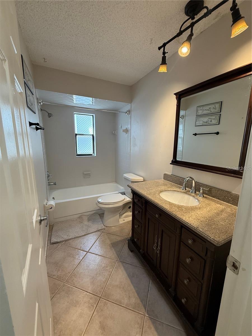
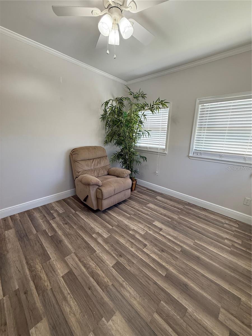
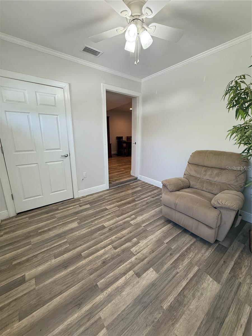
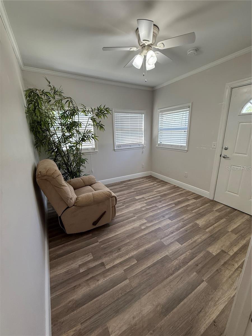
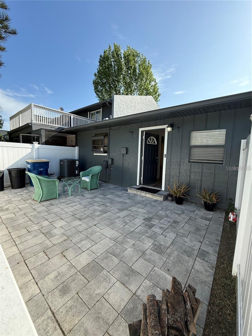
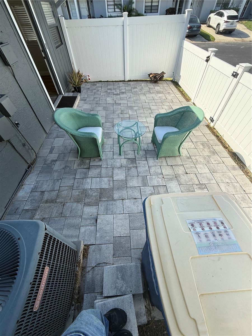
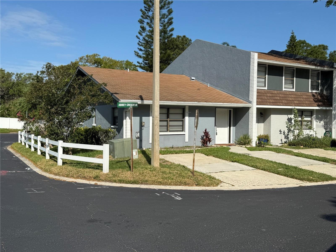
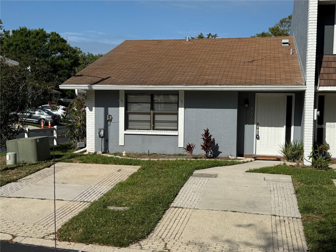
- MLS#: TB8440361 ( Residential )
- Street Address: 1200 Abbey Crescent Lane
- Viewed: 27
- Price: $255,000
- Price sqft: $285
- Waterfront: No
- Year Built: 1981
- Bldg sqft: 894
- Bedrooms: 2
- Total Baths: 1
- Full Baths: 1
- Days On Market: 16
- Additional Information
- Geolocation: 27.9766 / -82.7097
- County: PINELLAS
- City: CLEARWATER
- Zipcode: 33759
- Subdivision: Harvard Arms Twnhs
- Middle School: Safety Harbor Middle PN
- High School: Countryside High PN

- DMCA Notice
-
DescriptionWelcome to your Clearwater retreat! This bright and well maintained 2 bedroom, 1 bath townhome offers the perfect blend of comfort and convenience. Located in the heart of Clearwater, youre approximately 10 minutes to Courtney Campbell Causeway Beach, 15 minutes to Clearwater Beach, and 20 minutes to Tampa International Airport. This property is one of the few units that has 2 parking spaces! There is additional guest parking spaces behind the back porch. Enjoy an open concept living and dining area that flows into a spacious kitchen with ample cabinet storage and counter space, ideal for everyday cooking and entertaining. Step outside to your private rear patio, perfect for relaxing or enjoying the Florida sunshine. The property sits high and dryno flood insurance requiredand offers easy access to shopping, dining, and major commuter routes throughout the Tampa Bay area. Experience low maintenance living in a peaceful, central locationthe perfect home for first time buyers, downsizers, or anyone seeking the best of Clearwater living.
All
Similar
Features
Appliances
- Range
- Refrigerator
Home Owners Association Fee
- 185.00
Home Owners Association Fee Includes
- Common Area Taxes
- Maintenance Structure
- Maintenance Grounds
- Management
Association Name
- Ameri-tech Community Management Inc
Carport Spaces
- 0.00
Close Date
- 0000-00-00
Cooling
- Central Air
Country
- US
Covered Spaces
- 0.00
Exterior Features
- Courtyard
- Lighting
- Other
Fencing
- Fenced
Flooring
- Laminate
Garage Spaces
- 0.00
Heating
- Central
High School
- Countryside High-PN
Insurance Expense
- 0.00
Interior Features
- Ceiling Fans(s)
- Living Room/Dining Room Combo
- Open Floorplan
Legal Description
- HARVARD ARMS TOWNHOUSES LOT 11
Levels
- One
Living Area
- 894.00
Middle School
- Safety Harbor Middle-PN
Area Major
- 33759 - Clearwater
Net Operating Income
- 0.00
Occupant Type
- Vacant
Open Parking Spaces
- 0.00
Other Expense
- 0.00
Parcel Number
- 09-29-16-37485-000-0110
Pets Allowed
- Size Limit
- Yes
Possession
- Close Of Escrow
Property Condition
- Completed
Property Type
- Residential
Roof
- Shingle
Sewer
- Public Sewer
Tax Year
- 2024
Township
- 29
Utilities
- Cable Available
- Electricity Connected
- Sewer Connected
- Water Connected
Views
- 27
Virtual Tour Url
- https://www.propertypanorama.com/instaview/stellar/TB8440361
Water Source
- None
Year Built
- 1981
Listing Data ©2025 Greater Fort Lauderdale REALTORS®
Listings provided courtesy of The Hernando County Association of Realtors MLS.
Listing Data ©2025 REALTOR® Association of Citrus County
Listing Data ©2025 Royal Palm Coast Realtor® Association
The information provided by this website is for the personal, non-commercial use of consumers and may not be used for any purpose other than to identify prospective properties consumers may be interested in purchasing.Display of MLS data is usually deemed reliable but is NOT guaranteed accurate.
Datafeed Last updated on November 9, 2025 @ 12:00 am
©2006-2025 brokerIDXsites.com - https://brokerIDXsites.com
Sign Up Now for Free!X
Call Direct: Brokerage Office: Mobile: 352.442.9386
Registration Benefits:
- New Listings & Price Reduction Updates sent directly to your email
- Create Your Own Property Search saved for your return visit.
- "Like" Listings and Create a Favorites List
* NOTICE: By creating your free profile, you authorize us to send you periodic emails about new listings that match your saved searches and related real estate information.If you provide your telephone number, you are giving us permission to call you in response to this request, even if this phone number is in the State and/or National Do Not Call Registry.
Already have an account? Login to your account.
