Share this property:
Contact Julie Ann Ludovico
Schedule A Showing
Request more information
- Home
- Property Search
- Search results
- 1877 Dawn Drive, CLEARWATER, FL 33763
Active
Property Photos
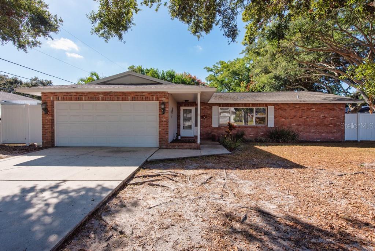

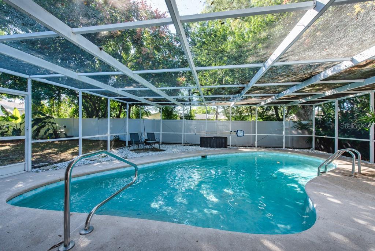
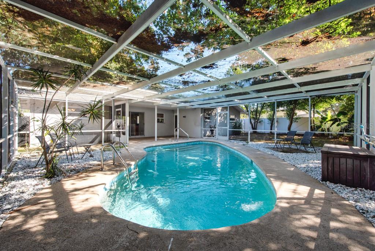
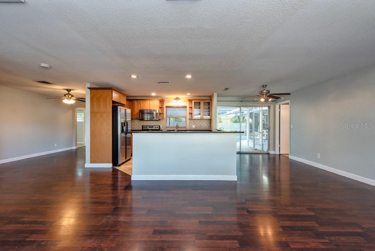
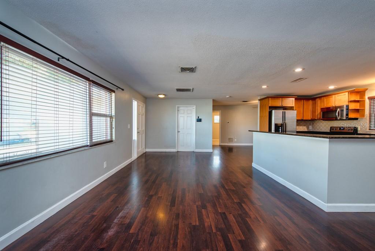
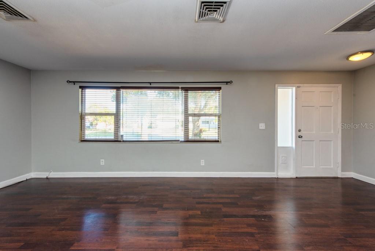
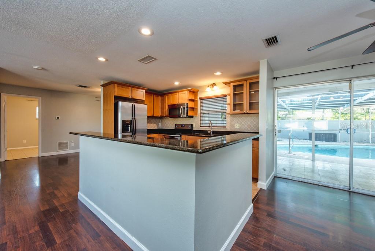
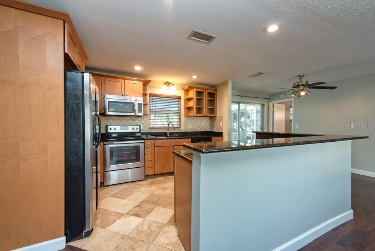
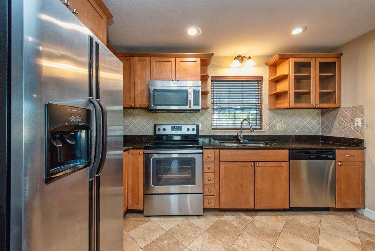
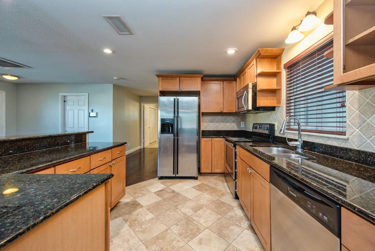
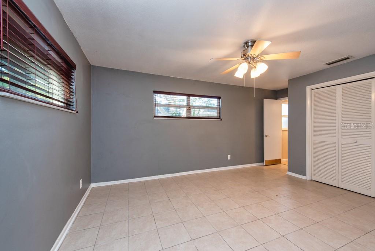
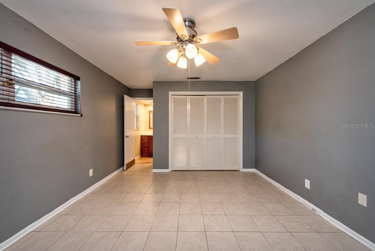
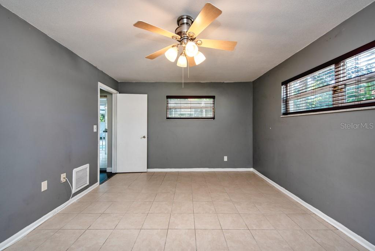
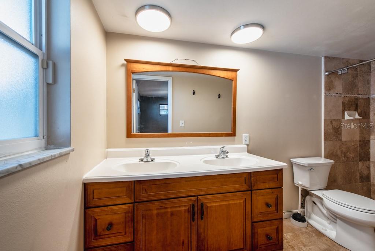
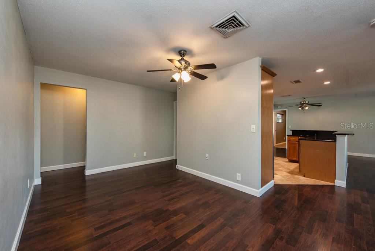
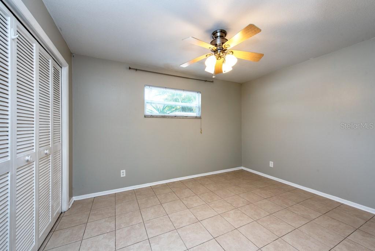
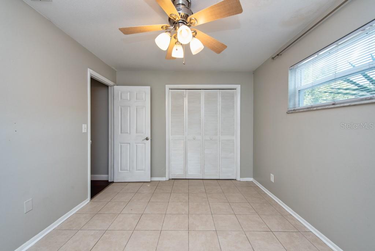
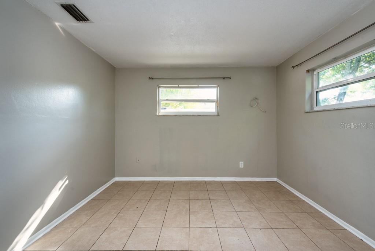
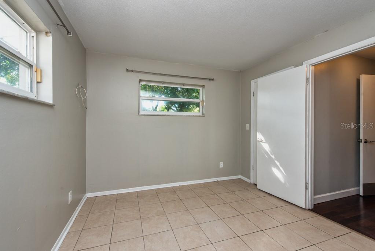
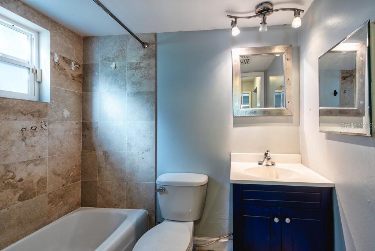
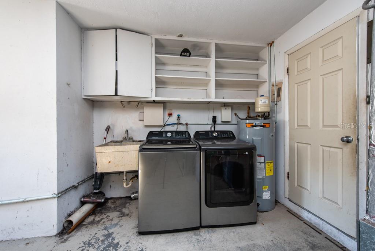
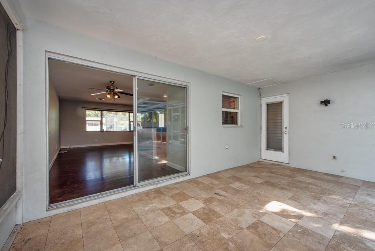
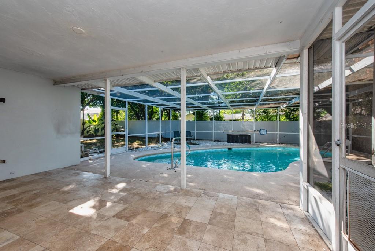
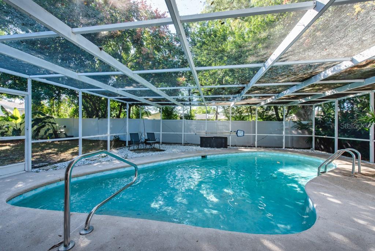
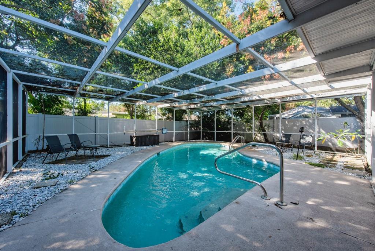
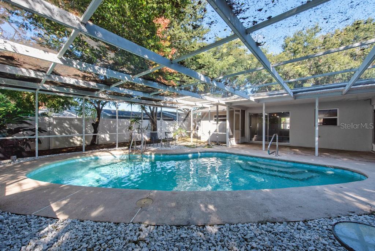
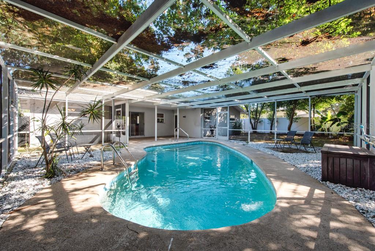
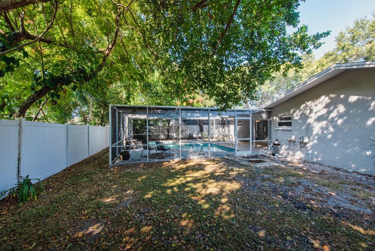
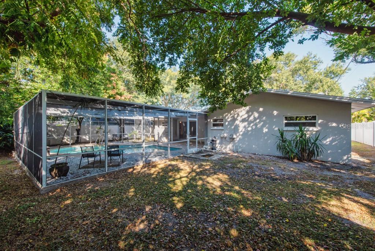
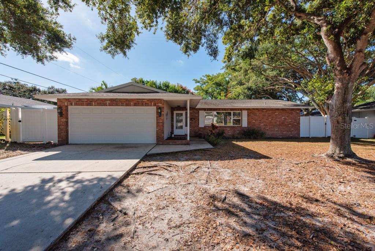
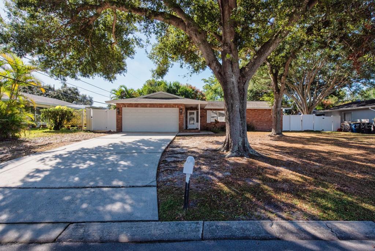
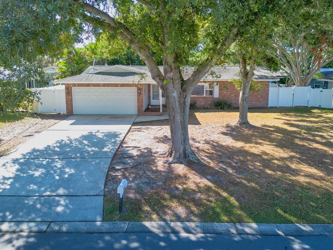
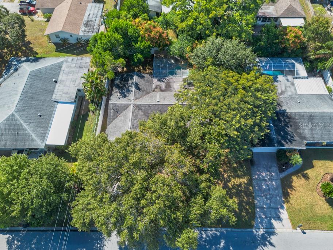
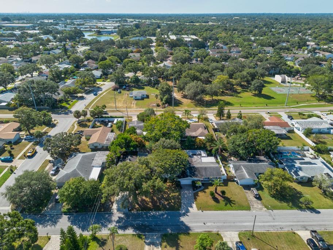
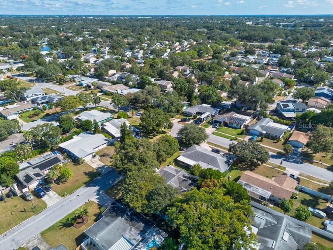
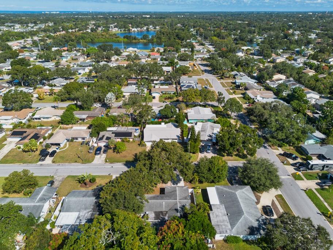
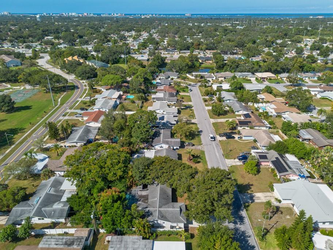
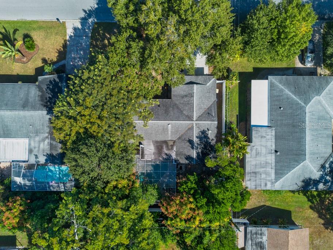
- MLS#: TB8440789 ( Residential )
- Street Address: 1877 Dawn Drive
- Viewed: 222
- Price: $475,000
- Price sqft: $223
- Waterfront: No
- Year Built: 1971
- Bldg sqft: 2128
- Bedrooms: 3
- Total Baths: 2
- Full Baths: 2
- Days On Market: 121
- Additional Information
- Geolocation: 27.9941 / -82.7598
- County: PINELLAS
- City: CLEARWATER
- Zipcode: 33763
- Subdivision: Montclair Lake Estates
- Elementary School: Dunedin
- Middle School: Dunedin land
- High School: Dunedin

- DMCA Notice
-
DescriptionMove right in and start enjoying the best of Florida living in this beautifully updated 3 bedroom, 2 bath ranch style pool home in sought after Montclair Lake Estates. With 1,434 square feet of well designed living space, this Clearwater home offers the perfect blend of comfort, convenience, and modern updatesall just minutes from top rated restaurants, shopping, and stunning beaches. Inside, the open concept layout creates a bright and welcoming flow from the living room to the kitchen and dining areas. The newly updated kitchen features a stylish island, modern cabinetry, and plenty of counter space for cooking and entertaining. The living rooms wood flooring adds warmth and character, while tile flooring in the kitchen and bedrooms makes upkeep effortless. The split bedroom floor plan offers privacy. The primary suite is comfortably sized, while the additional bedrooms offer flexibility for guests, an office, or a hobby room. Step outside to your spacious covered patio overlooking a screened in pool, creating the ultimate spot for relaxing weekends, BBQs, or evening swims. With a 2 car attached garage and no HOA, youll enjoy both convenience and freedom. This move in ready home delivers everything Clearwater living is known forcomfort, location, and lifestyleall wrapped up in one inviting package. ***FREE 1/0 Rate Buy Down when using the seller's preferred lender!***
All
Similar
Features
Appliances
- Dishwasher
- Microwave
- Range
- Refrigerator
Home Owners Association Fee
- 0.00
Carport Spaces
- 0.00
Close Date
- 0000-00-00
Cooling
- Central Air
Country
- US
Covered Spaces
- 0.00
Exterior Features
- Sidewalk
- Sliding Doors
Fencing
- Fenced
Flooring
- Tile
- Wood
Garage Spaces
- 2.00
Heating
- Central
High School
- Dunedin High-PN
Insurance Expense
- 0.00
Interior Features
- Built-in Features
- Ceiling Fans(s)
- Eat-in Kitchen
- Open Floorplan
- Solid Surface Counters
- Solid Wood Cabinets
- Split Bedroom
Legal Description
- MONTCLAIR LAKE ESTATES LOT 90
Levels
- One
Living Area
- 1434.00
Middle School
- Dunedin Highland Middle-PN
Area Major
- 33763 - Clearwater
Net Operating Income
- 0.00
Occupant Type
- Vacant
Open Parking Spaces
- 0.00
Other Expense
- 0.00
Parcel Number
- 01-29-15-58464-000-0900
Parking Features
- Driveway
- Garage Door Opener
Pool Features
- In Ground
- Screen Enclosure
Property Type
- Residential
Roof
- Shingle
School Elementary
- Dunedin Elementary-PN
Sewer
- Public Sewer
Tax Year
- 2024
Township
- 29
Utilities
- BB/HS Internet Available
- Cable Available
- Cable Connected
- Electricity Available
View
- Pool
Views
- 222
Virtual Tour Url
- https://youtu.be/te0mNTAR5r4
Water Source
- Public
Year Built
- 1971
Listing Data ©2026 Greater Fort Lauderdale REALTORS®
Listings provided courtesy of The Hernando County Association of Realtors MLS.
Listing Data ©2026 REALTOR® Association of Citrus County
Listing Data ©2026 Royal Palm Coast Realtor® Association
The information provided by this website is for the personal, non-commercial use of consumers and may not be used for any purpose other than to identify prospective properties consumers may be interested in purchasing.Display of MLS data is usually deemed reliable but is NOT guaranteed accurate.
Datafeed Last updated on February 22, 2026 @ 12:00 am
©2006-2026 brokerIDXsites.com - https://brokerIDXsites.com
Sign Up Now for Free!X
Call Direct: Brokerage Office:
Registration Benefits:
- New Listings & Price Reduction Updates sent directly to your email
- Create Your Own Property Search saved for your return visit.
- "Like" Listings and Create a Favorites List
* NOTICE: By creating your free profile, you authorize us to send you periodic emails about new listings that match your saved searches and related real estate information.If you provide your telephone number, you are giving us permission to call you in response to this request, even if this phone number is in the State and/or National Do Not Call Registry.
Already have an account? Login to your account.
